New Homes » Kanto » Kanagawa Prefecture » Yokohama Midori-ku
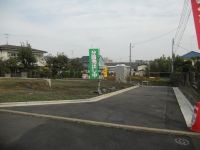 
| | Yokohama-shi, Kanagawa-ku, green 神奈川県横浜市緑区 |
| JR Yokohama Line "Zhongshan" walk 10 minutes JR横浜線「中山」歩10分 |
| You walk in the flat to the station. Flat terrain. Please check the appropriate environment to permanent residence by all means local. 駅まで平坦で歩けます。平坦地。永住にふさわしい環境を是非現地にてご確認ください。 |
| Pre-ground survey, LDK18 tatami mats or more, Super close, Facing south, System kitchen, Bathroom Dryer, Yang per good, All room storage, Flat to the station, Siemens south road, A quiet residential area, Corner lot, Shaping land, Washbasin with shower, Face-to-face kitchen, Barrier-free, Toilet 2 places, Bathroom 1 tsubo or more, 2-story, South balcony, Double-glazing, Otobasu, Warm water washing toilet seat, Nantei, Underfloor Storage, The window in the bathroom, TV monitor interphone, Ventilation good, All living room flooring, Dish washing dryer, Water filter, City gas, All rooms are two-sided lighting, Flat terrain, Attic storage 地盤調査済、LDK18畳以上、スーパーが近い、南向き、システムキッチン、浴室乾燥機、陽当り良好、全居室収納、駅まで平坦、南側道路面す、閑静な住宅地、角地、整形地、シャワー付洗面台、対面式キッチン、バリアフリー、トイレ2ヶ所、浴室1坪以上、2階建、南面バルコニー、複層ガラス、オートバス、温水洗浄便座、南庭、床下収納、浴室に窓、TVモニタ付インターホン、通風良好、全居室フローリング、食器洗乾燥機、浄水器、都市ガス、全室2面採光、平坦地、屋根裏収納 |
Local guide map 現地案内図 | | Local guide map 現地案内図 | Features pickup 特徴ピックアップ | | Pre-ground survey / LDK18 tatami mats or more / Super close / Facing south / System kitchen / Bathroom Dryer / Yang per good / All room storage / Flat to the station / Siemens south road / A quiet residential area / Corner lot / Shaping land / Washbasin with shower / Face-to-face kitchen / Barrier-free / Toilet 2 places / Bathroom 1 tsubo or more / 2-story / South balcony / Double-glazing / Otobasu / Warm water washing toilet seat / Nantei / Underfloor Storage / The window in the bathroom / TV monitor interphone / Ventilation good / All living room flooring / Dish washing dryer / Water filter / City gas / All rooms are two-sided lighting / Flat terrain / Attic storage 地盤調査済 /LDK18畳以上 /スーパーが近い /南向き /システムキッチン /浴室乾燥機 /陽当り良好 /全居室収納 /駅まで平坦 /南側道路面す /閑静な住宅地 /角地 /整形地 /シャワー付洗面台 /対面式キッチン /バリアフリー /トイレ2ヶ所 /浴室1坪以上 /2階建 /南面バルコニー /複層ガラス /オートバス /温水洗浄便座 /南庭 /床下収納 /浴室に窓 /TVモニタ付インターホン /通風良好 /全居室フローリング /食器洗乾燥機 /浄水器 /都市ガス /全室2面採光 /平坦地 /屋根裏収納 | Property name 物件名 | | Healingtown NAKAYAMA Healingtown NAKAYAMA | Price 価格 | | 49,800,000 yen ~ 52,800,000 yen 4980万円 ~ 5280万円 | Floor plan 間取り | | 4LDK 4LDK | Units sold 販売戸数 | | 3 units 3戸 | Total units 総戸数 | | 8 units 8戸 | Land area 土地面積 | | 110.03 sq m ~ 110.97 sq m (33.28 tsubo ~ 33.56 tsubo) (measured) 110.03m2 ~ 110.97m2(33.28坪 ~ 33.56坪)(実測) | Building area 建物面積 | | 101.02 sq m (30.55 tsubo) (measured) 101.02m2(30.55坪)(実測) | Completion date 完成時期(築年月) | | 2014 end of February schedule 2014年2月末予定 | Address 住所 | | Yokohama-shi, Kanagawa-ku, green Nakayama-cho, 19-1 神奈川県横浜市緑区中山町19-1 | Traffic 交通 | | JR Yokohama Line "Zhongshan" walk 10 minutes JR横浜線「中山」歩10分
| Related links 関連リンク | | [Related Sites of this company] 【この会社の関連サイト】 | Person in charge 担当者より | | The person in charge Maruyama Hirofumi 担当者丸山 弘文 | Contact お問い合せ先 | | Co., Ltd. Life Salon Yokohama TEL: 0800-601-5358 [Toll free] mobile phone ・ Also available from PHS
Caller ID is not notified
Please contact the "saw SUUMO (Sumo)"
If it does not lead, If the real estate company (株)ライフサロン横浜TEL:0800-601-5358【通話料無料】携帯電話・PHSからもご利用いただけます
発信者番号は通知されません
「SUUMO(スーモ)を見た」と問い合わせください
つながらない方、不動産会社の方は
| Building coverage, floor area ratio 建ぺい率・容積率 | | Kenpei rate: 50%, Volume ratio: 100% 建ペい率:50%、容積率:100% | Time residents 入居時期 | | March 2014 early schedule 2014年3月初旬予定 | Land of the right form 土地の権利形態 | | Ownership 所有権 | Structure and method of construction 構造・工法 | | Wooden 2-story (framing method) 木造2階建(軸組工法) | Use district 用途地域 | | One low-rise 1種低層 | Other limitations その他制限事項 | | Height district, Quasi-fire zones, Height ceiling Yes, Site area minimum Yes, Shade limit Yes 高度地区、準防火地域、高さ最高限度有、敷地面積最低限度有、日影制限有 | Overview and notices その他概要・特記事項 | | Contact: Maruyama Hirofumi, Building confirmation number: No. 13GS-A-01-1014 other 担当者:丸山 弘文、建築確認番号:第13GS-A-01-1014号他 | Company profile 会社概要 | | <Mediation> Governor of Kanagawa Prefecture (1) Article 028 172 issue (stock) Life Salon Yokohama Yubinbango231-0031 Yokohama-shi, Kanagawa, Naka-ku, Bandai-cho, 3-5-8 Okubo building first floor <仲介>神奈川県知事(1)第028172号(株)ライフサロン横浜〒231-0031 神奈川県横浜市中区万代町3-5-8大久保ビル1階 |
Local appearance photo現地外観写真 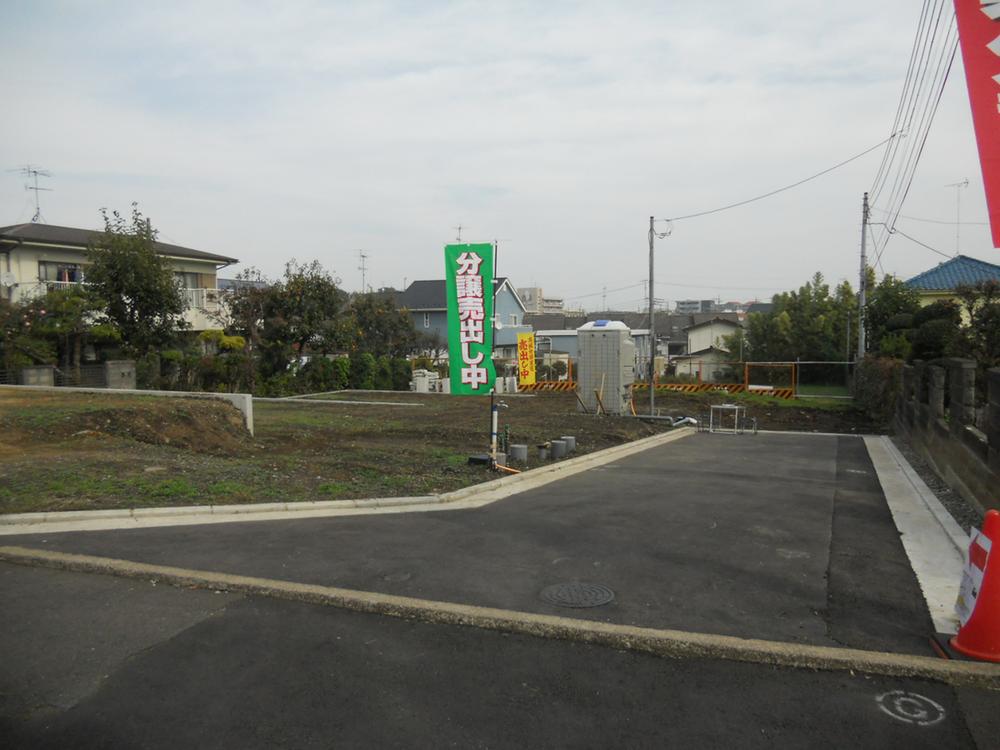 Local (11 May 2013) Shooting
現地(2013年11月)撮影
Local photos, including front road前面道路含む現地写真 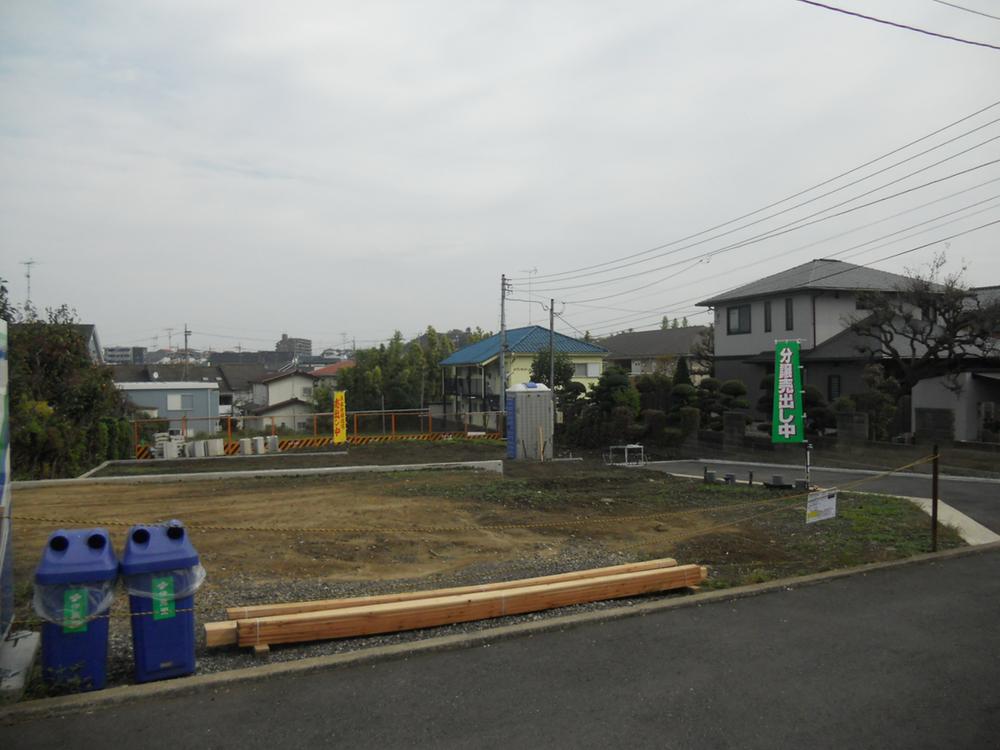 Local (11 May 2013) Shooting
現地(2013年11月)撮影
Local appearance photo現地外観写真 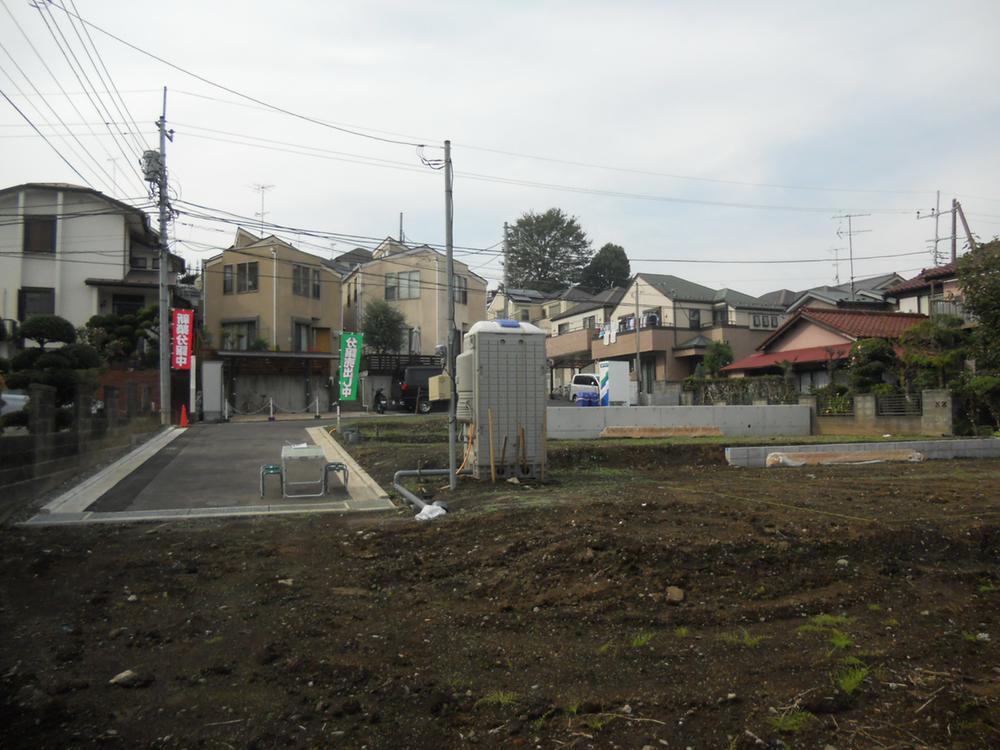 Local (11 May 2013) Shooting
現地(2013年11月)撮影
Floor plan間取り図 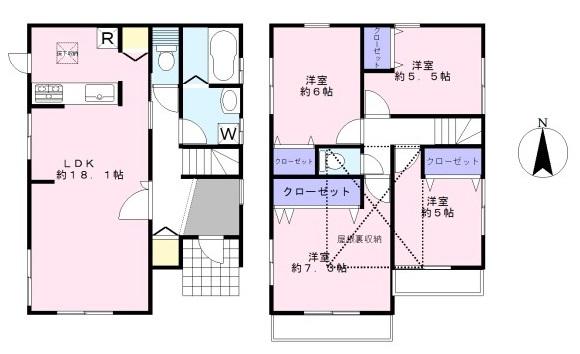 (A Building), Price 52,800,000 yen, 4LDK, Land area 110.97 sq m , Building area 101.02 sq m
(A号棟)、価格5280万円、4LDK、土地面積110.97m2、建物面積101.02m2
Local appearance photo現地外観写真 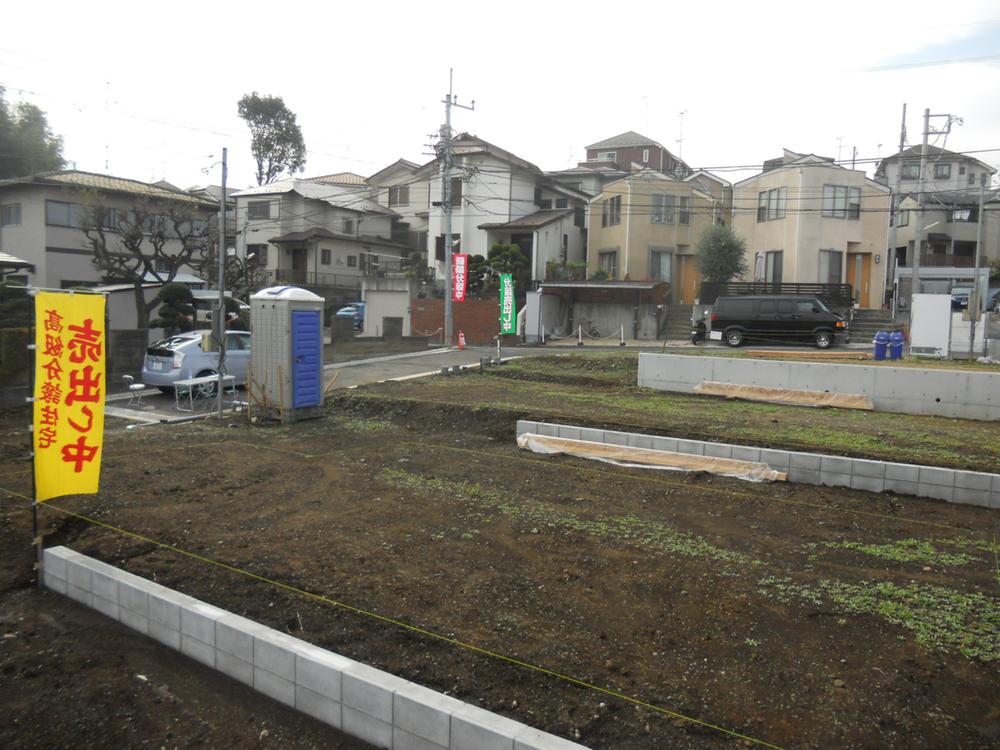 Local (10 May 2013) Shooting
現地(2013年10月)撮影
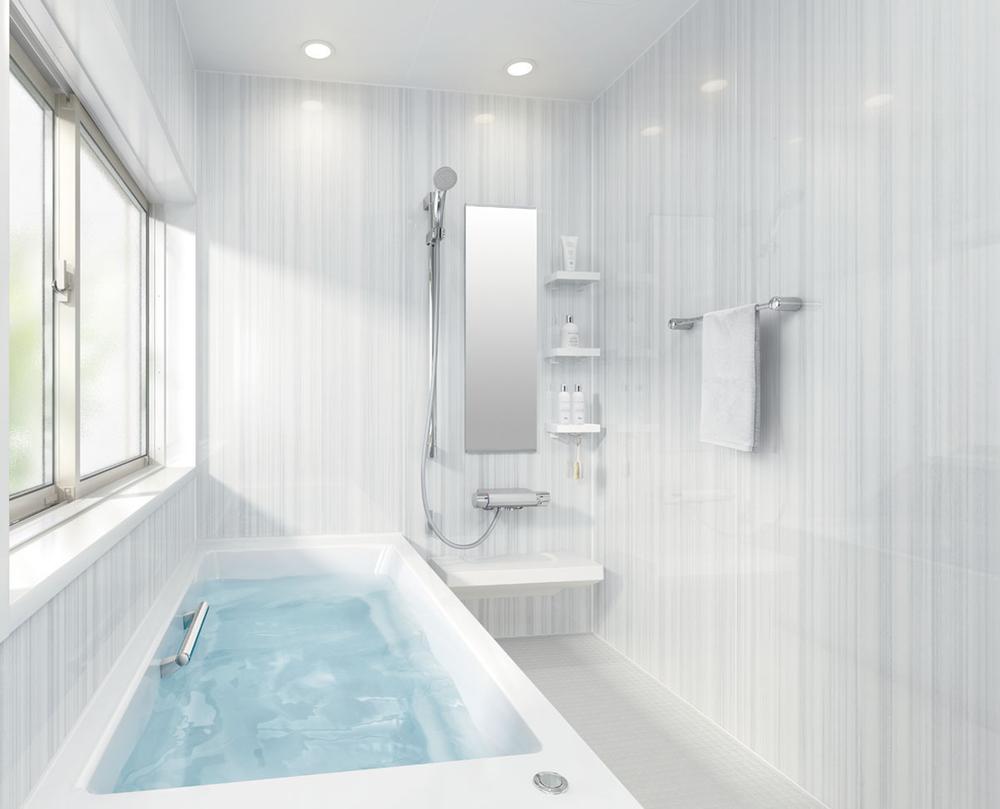 Bathroom
浴室
Kitchenキッチン 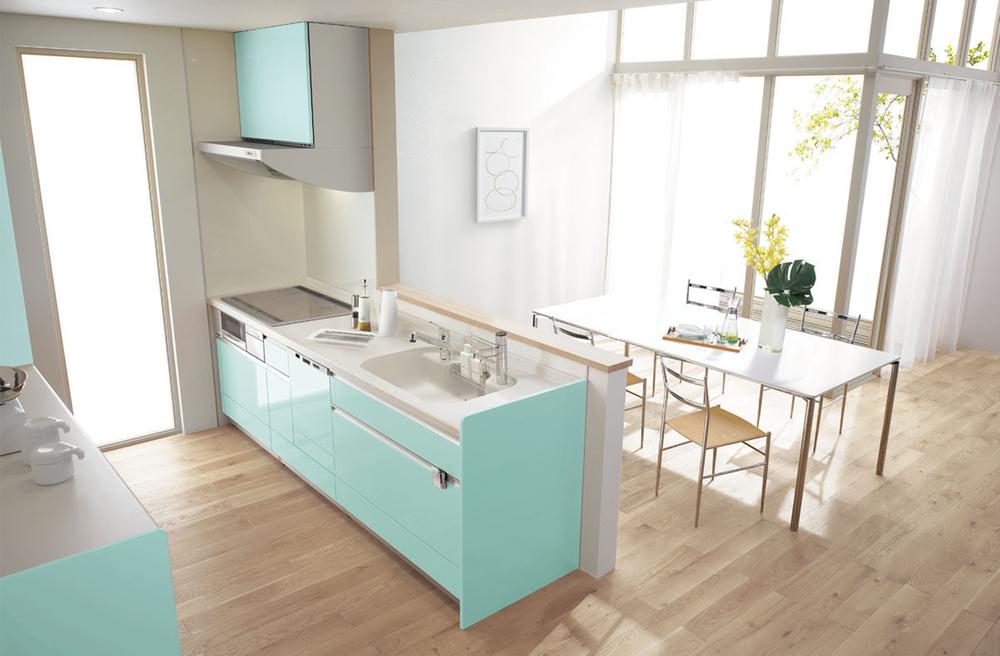 Dishwasher
食器洗浄機付
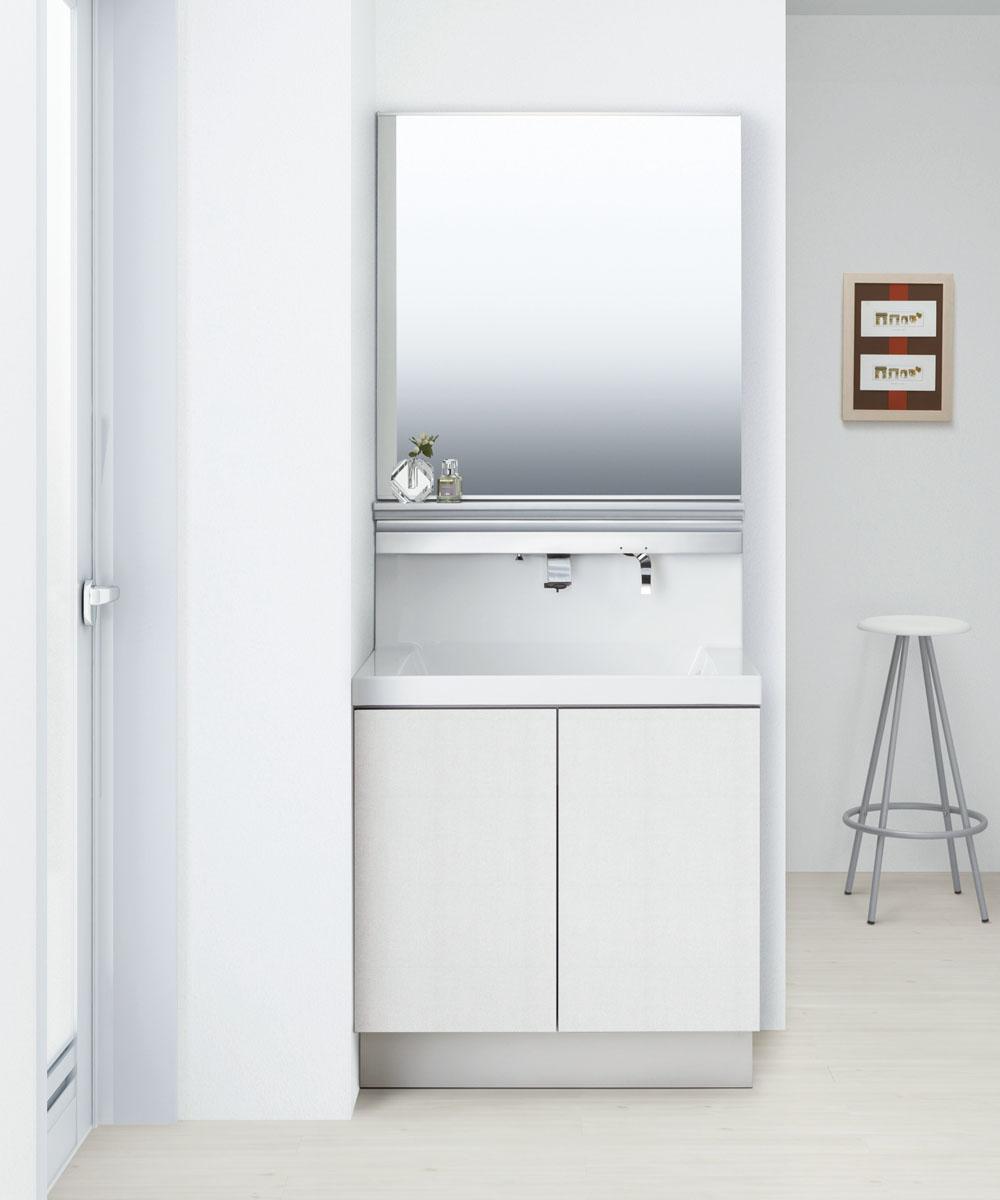 Wash basin, toilet
洗面台・洗面所
Toiletトイレ 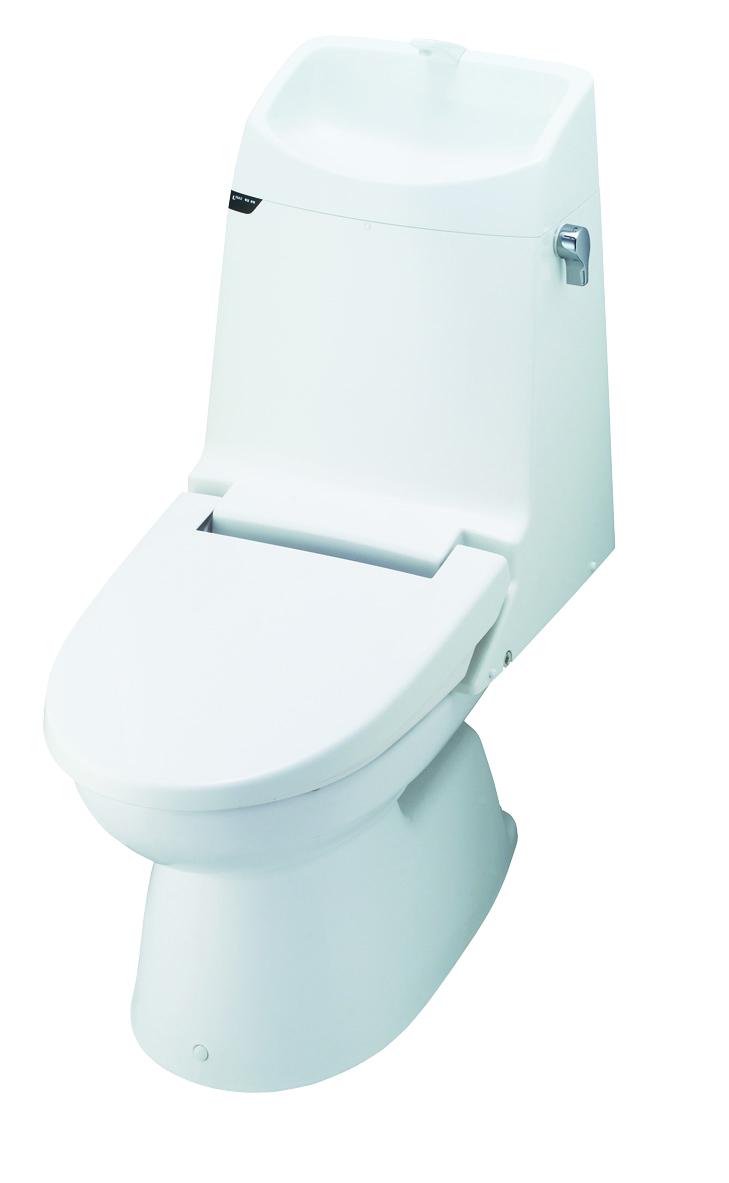 First floor shower toilet
1階シャワートイレ
Supermarketスーパー 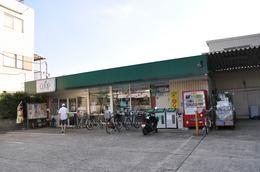 Co-op Kanagawa until Zhongshan shop 472m
コープかながわ中山店まで472m
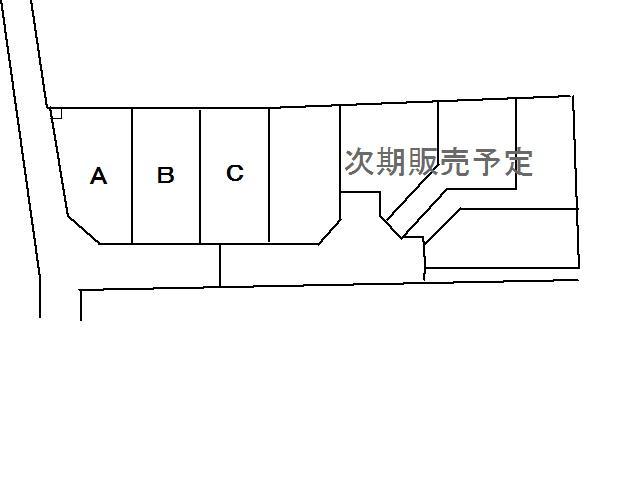 The entire compartment Figure
全体区画図
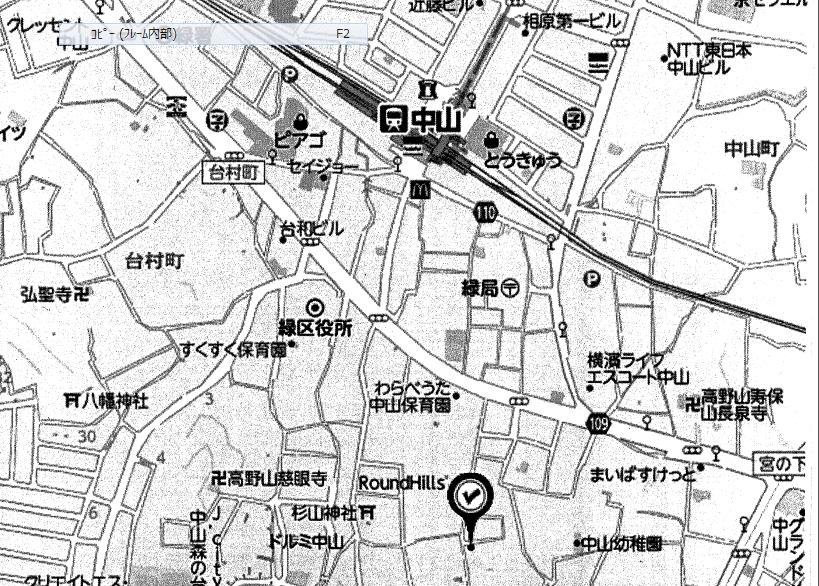 Local guide map
現地案内図
Otherその他 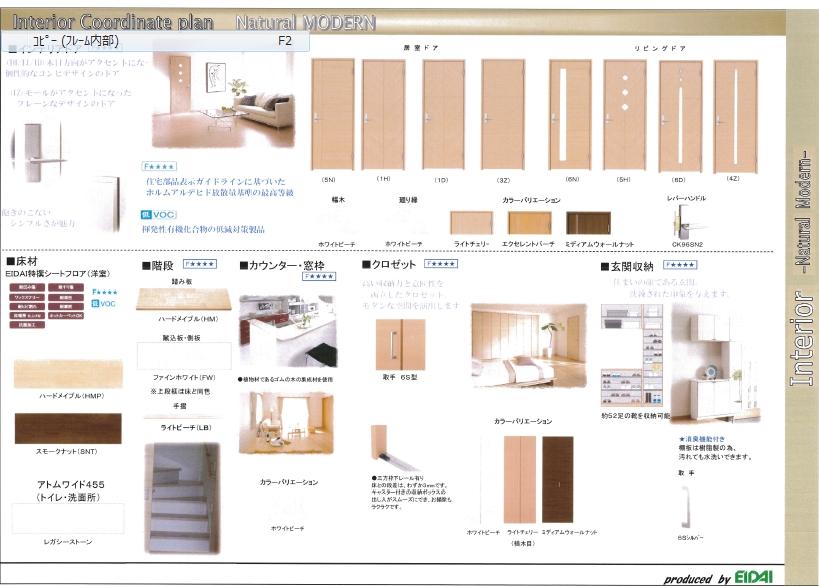 Interior joinery set
室内建具一式
Floor plan間取り図 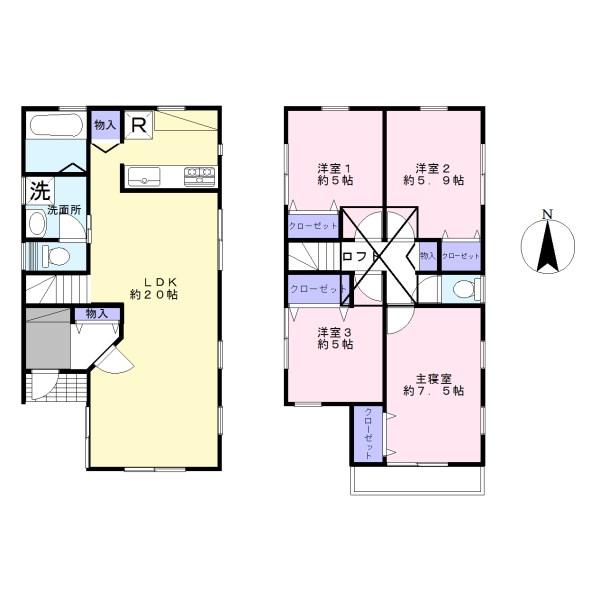 (B Building), Price 49,800,000 yen, 4LDK, Land area 110.04 sq m , Building area 101.02 sq m
(B号棟)、価格4980万円、4LDK、土地面積110.04m2、建物面積101.02m2
Local appearance photo現地外観写真 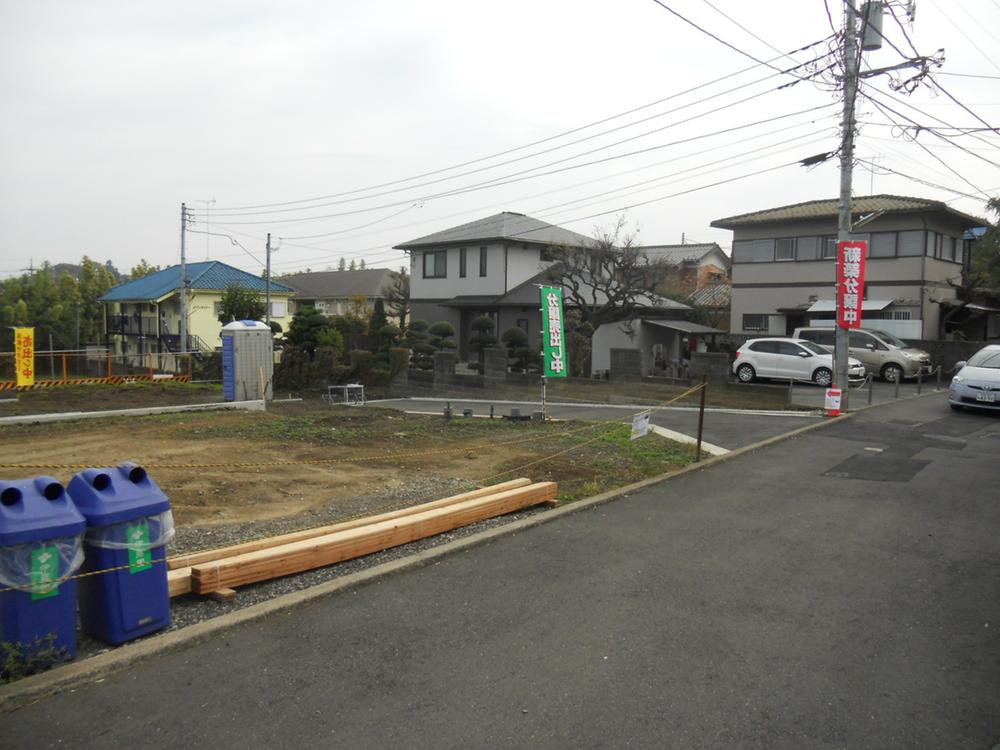 Local (11 May 2013) Shooting
現地(2013年11月)撮影
Supermarketスーパー 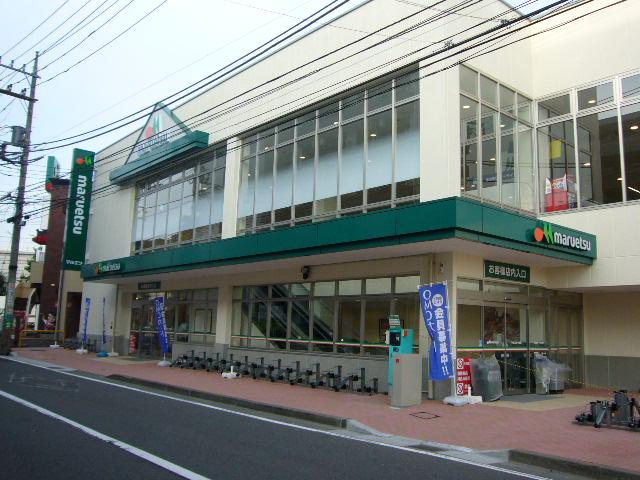 Until Maruetsu Zhongshan shop 347m
マルエツ中山店まで347m
Floor plan間取り図 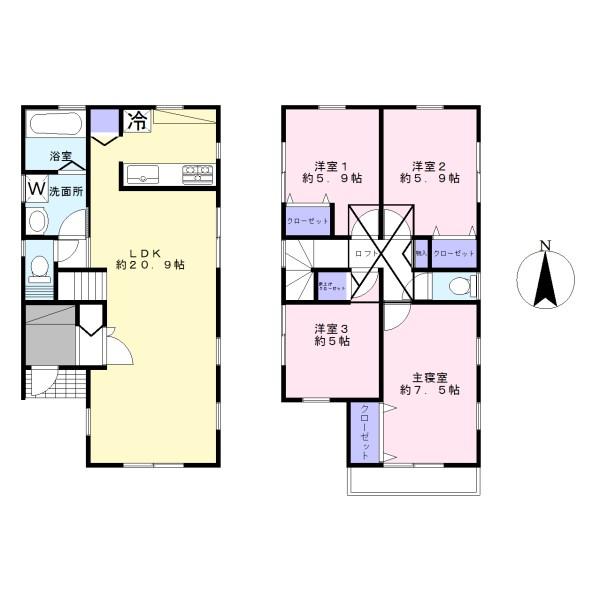 (C Building), Price 49,800,000 yen, 4LDK, Land area 110.03 sq m , Building area 101.02 sq m
(C号棟)、価格4980万円、4LDK、土地面積110.03m2、建物面積101.02m2
Local appearance photo現地外観写真 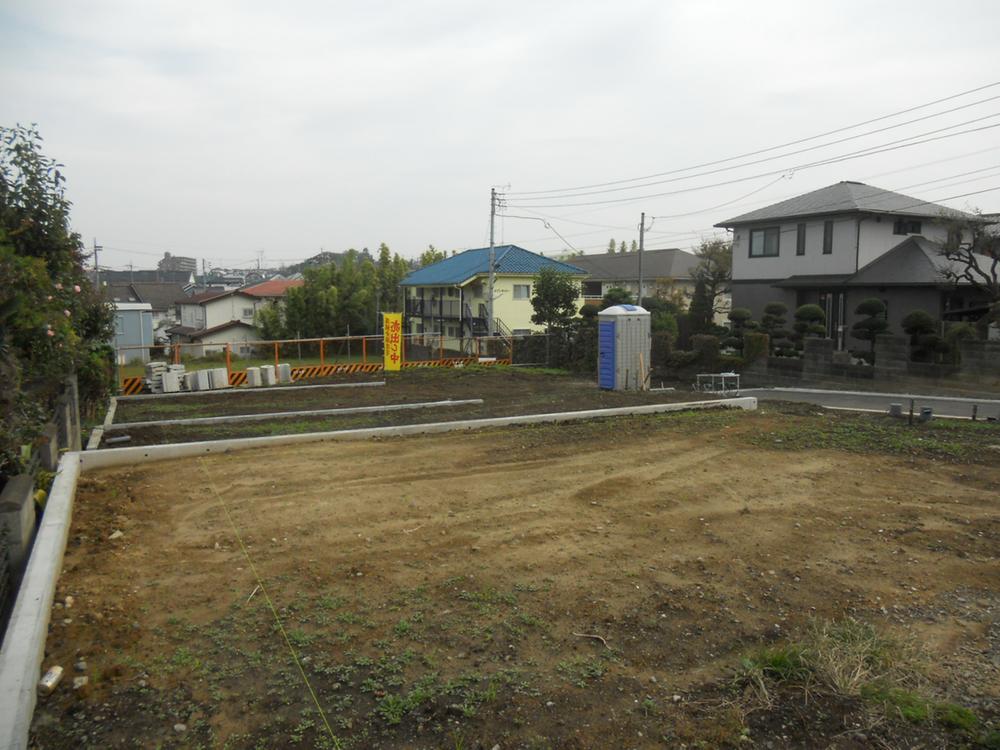 Local (11 May 2013) Shooting
現地(2013年11月)撮影
Drug storeドラッグストア 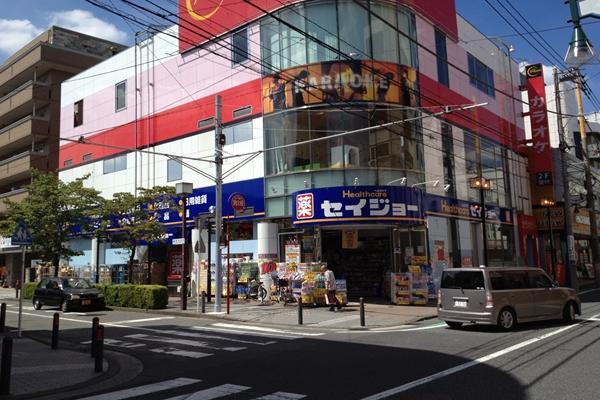 Until Seijo Zhongshan shop 657m
セイジョー中山店まで657m
Local appearance photo現地外観写真 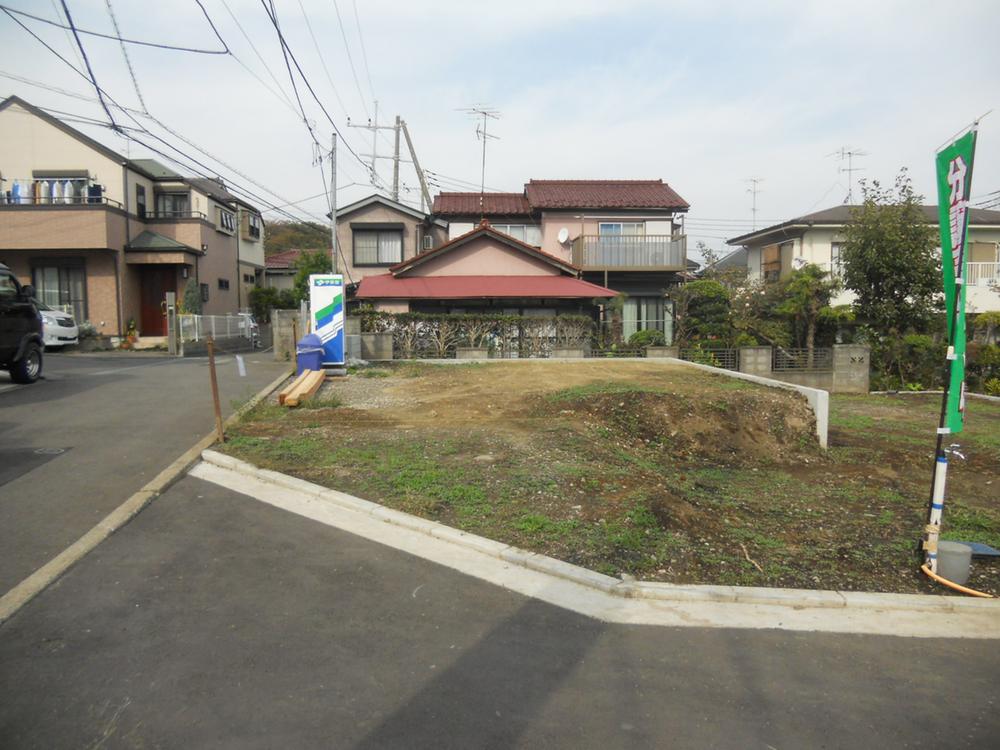 Local (11 May 2013) Shooting
現地(2013年11月)撮影
Junior high school中学校 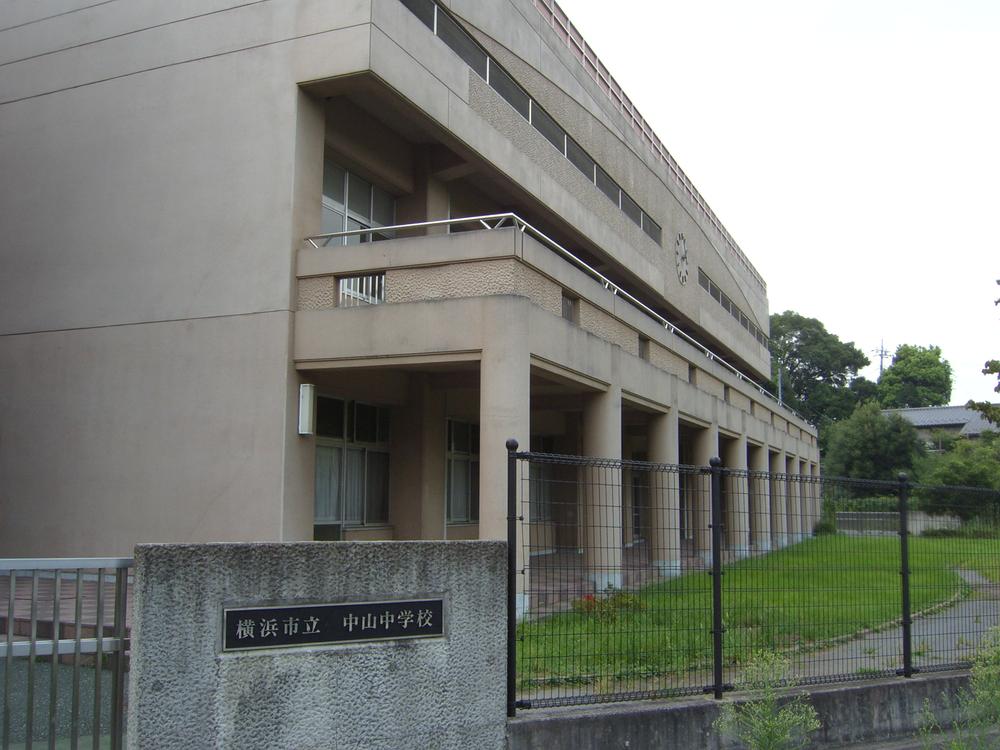 850m to Yokohama City Tatsunaka Mountain Junior High School
横浜市立中山中学校まで850m
Primary school小学校 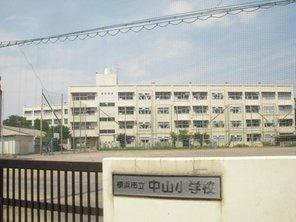 993m up to elementary school in Yokohama Tatsunaka Mt.
横浜市立中山小学校まで993m
Kindergarten ・ Nursery幼稚園・保育園 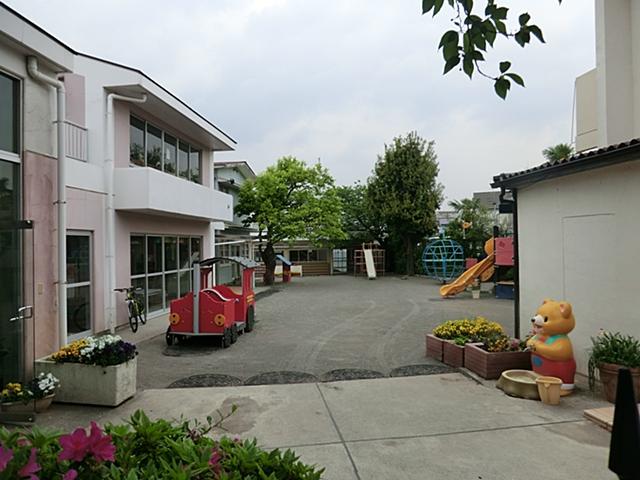 378m to Zhongshan kindergarten
中山幼稚園まで378m
Post office郵便局 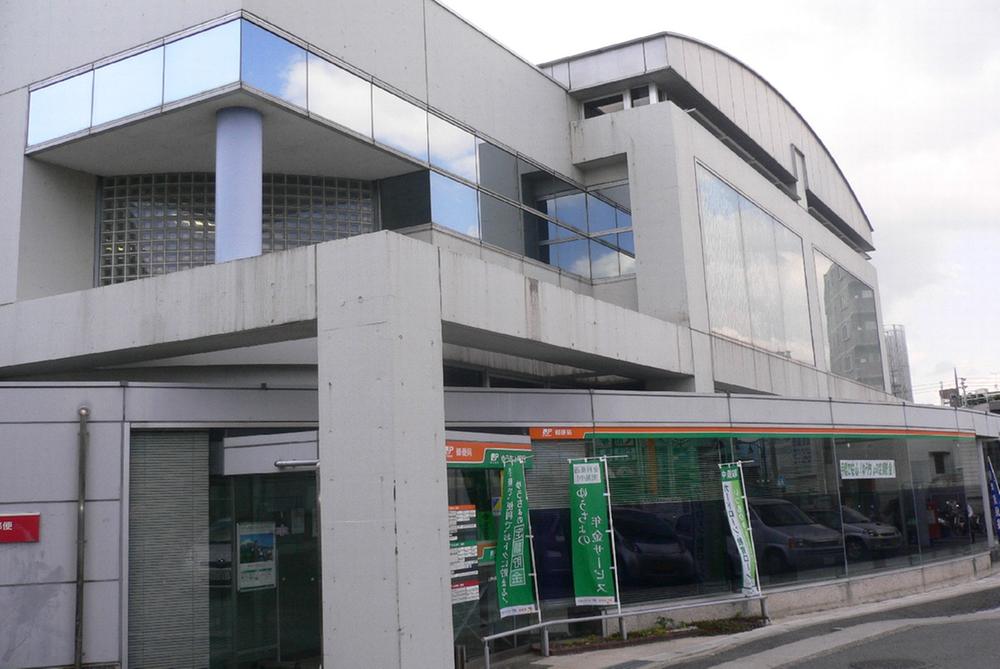 454m until the green post office
緑郵便局まで454m
Government office役所 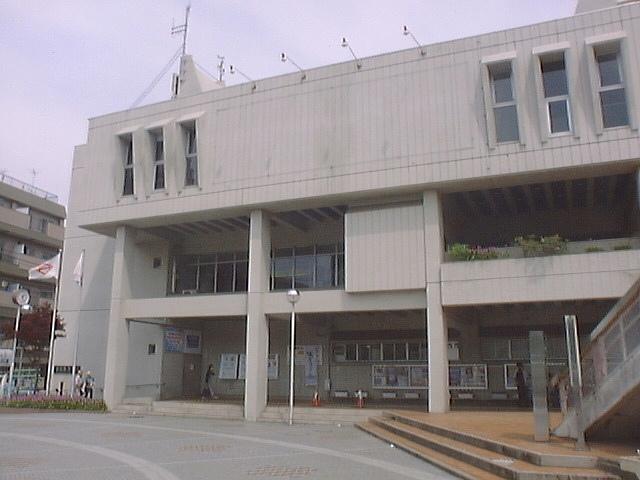 655m to Yokohama-shi green ward office
横浜市緑区役所まで655m
Police station ・ Police box警察署・交番 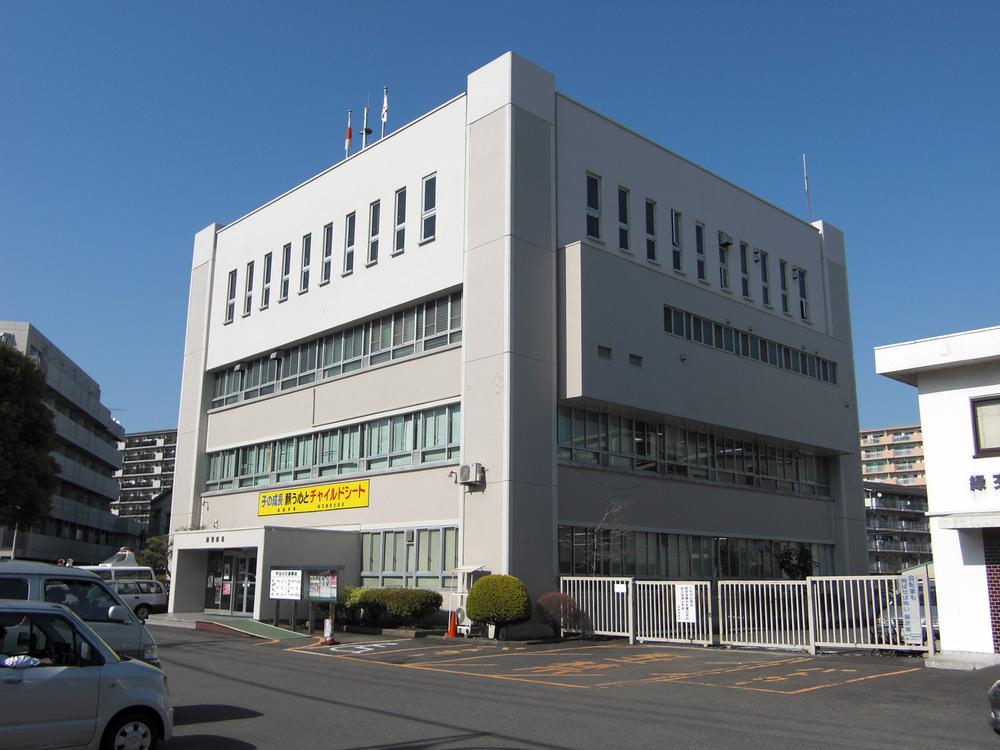 1002m until the green police station
緑警察署まで1002m
Location
|



























