New Homes » Kanto » Kanagawa Prefecture » Yokohama Midori-ku
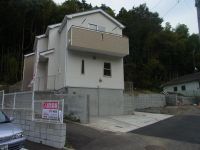 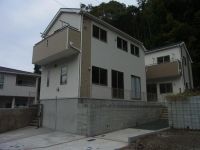
| | Yokohama-shi, Kanagawa-ku, green 神奈川県横浜市緑区 |
| JR Yokohama Line "Zhongshan" bus 7 minutes Ayumi Sakashita 3 minutes JR横浜線「中山」バス7分坂下歩3分 |
| Remain many natural, Why do not you live in a peaceful environment? 自然の多く残る、のどかな環境に住んでみませんか? |
Features pickup 特徴ピックアップ | | Corresponding to the flat-35S / Immediate Available / 2 along the line more accessible / System kitchen / Bathroom Dryer / All room storage / Japanese-style room / Idyll / Washbasin with shower / Face-to-face kitchen / Toilet 2 places / Bathroom 1 tsubo or more / 2-story / Warm water washing toilet seat / The window in the bathroom フラット35Sに対応 /即入居可 /2沿線以上利用可 /システムキッチン /浴室乾燥機 /全居室収納 /和室 /田園風景 /シャワー付洗面台 /対面式キッチン /トイレ2ヶ所 /浴室1坪以上 /2階建 /温水洗浄便座 /浴室に窓 | Price 価格 | | 27,800,000 yen ~ 28.8 million yen 2780万円 ~ 2880万円 | Floor plan 間取り | | 3LDK + S (storeroom) ~ 4LDK 3LDK+S(納戸) ~ 4LDK | Units sold 販売戸数 | | 2 units 2戸 | Total units 総戸数 | | 2 units 2戸 | Land area 土地面積 | | 125.15 sq m ~ 130.78 sq m (measured) 125.15m2 ~ 130.78m2(実測) | Building area 建物面積 | | 89.1 sq m ~ 93.96 sq m (measured) 89.1m2 ~ 93.96m2(実測) | Completion date 完成時期(築年月) | | October 2013 2013年10月 | Address 住所 | | Yokohama-shi, Kanagawa-ku, green Miho-cho 神奈川県横浜市緑区三保町 | Traffic 交通 | | JR Yokohama Line "Zhongshan" bus 7 minutes Ayumi Sakashita 3 minutes
Sagami Railway Main Line "Tsurugamine" bus 21 minutes Ayumi Sakashita 3 minutes
Green Line "Zhongshan" bus 7 minutes Ayumi Sakashita 3 minutes JR横浜線「中山」バス7分坂下歩3分
相鉄本線「鶴ヶ峰」バス21分坂下歩3分
グリーンライン「中山」バス7分坂下歩3分
| Related links 関連リンク | | [Related Sites of this company] 【この会社の関連サイト】 | Person in charge 担当者より | | [Regarding this property.] Good day in the southwest road! Therefore certainly was building completed, Please try to actually have a look! 【この物件について】南西道路で日当たり良好!建物完成しましたので是非、実際にご覧になってみてください! | Contact お問い合せ先 | | TEL: 0800-809-8496 [Toll free] mobile phone ・ Also available from PHS
Caller ID is not notified
Please contact the "saw SUUMO (Sumo)"
If it does not lead, If the real estate company TEL:0800-809-8496【通話料無料】携帯電話・PHSからもご利用いただけます
発信者番号は通知されません
「SUUMO(スーモ)を見た」と問い合わせください
つながらない方、不動産会社の方は
| Time residents 入居時期 | | Immediate available 即入居可 | Land of the right form 土地の権利形態 | | Ownership 所有権 | Use district 用途地域 | | One low-rise 1種低層 | Company profile 会社概要 | | <Mediation> Governor of Kanagawa Prefecture (5) Article 020560 No. Century 21 (Ltd.) My Home Sales Division 1 Yubinbango220-0004 Kanagawa Prefecture, Nishi-ku, Yokohama-shi Kitasaiwai 2-8-4 Yokohama Nishiguchi KN building first floor <仲介>神奈川県知事(5)第020560号センチュリー21(株)マイホーム営業1課〒220-0004 神奈川県横浜市西区北幸2-8-4 横浜西口KNビル1階 |
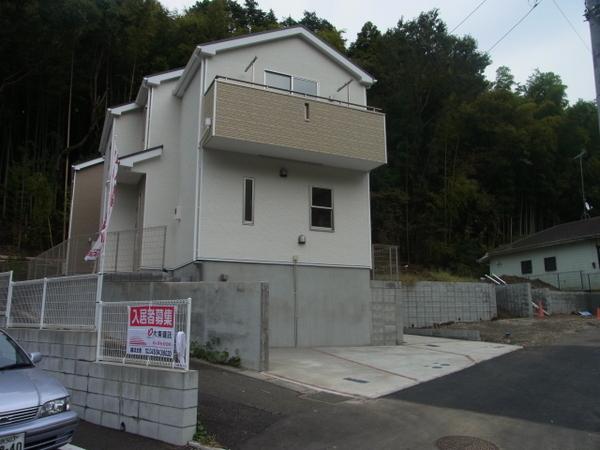 Local appearance photo
現地外観写真
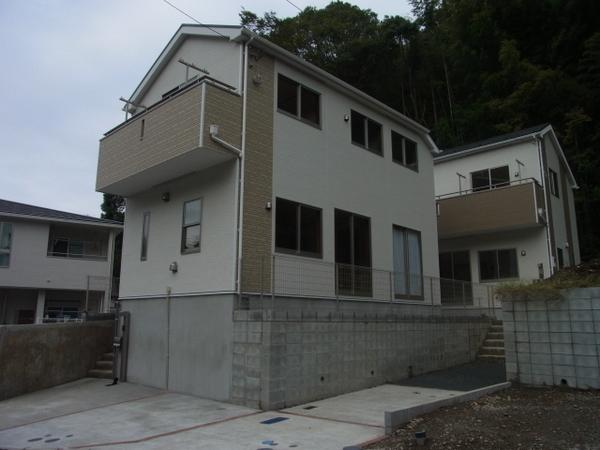 Local appearance photo
現地外観写真
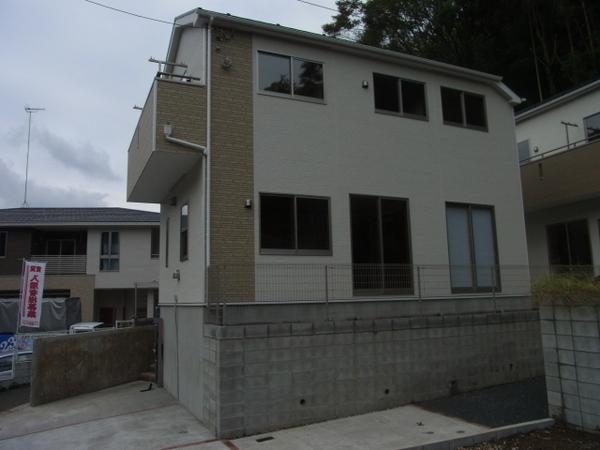 Local appearance photo
現地外観写真
Floor plan間取り図 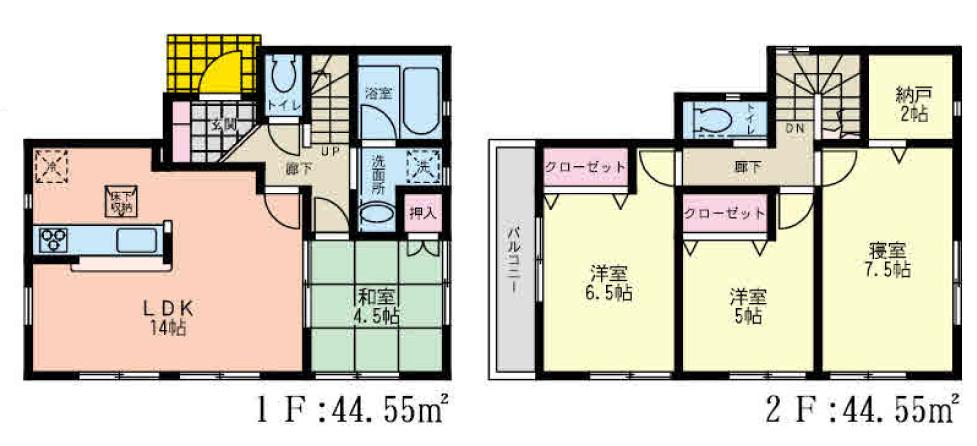 (1 Building), Price 27,800,000 yen, 4LDK, Land area 130.78 sq m , Building area 89.1 sq m
(1号棟)、価格2780万円、4LDK、土地面積130.78m2、建物面積89.1m2
Primary school小学校 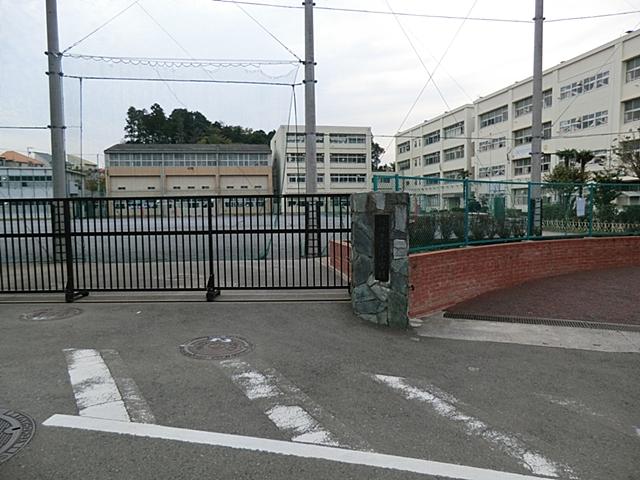 491m to Yokohama Municipal Miho Elementary School
横浜市立三保小学校まで491m
Floor plan間取り図 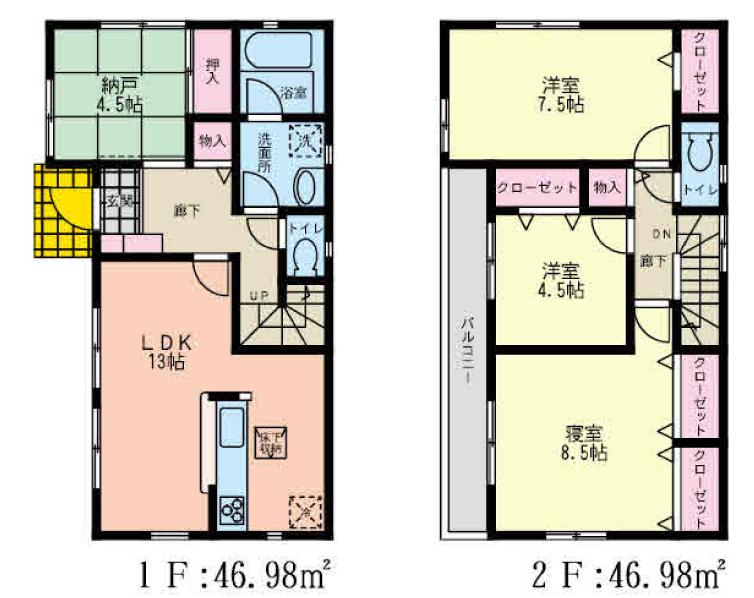 (Building 2), Price 28.8 million yen, 3LDK+S, Land area 125.15 sq m , Building area 93.96 sq m
(2号棟)、価格2880万円、3LDK+S、土地面積125.15m2、建物面積93.96m2
Location
|







