New Homes » Kanto » Kanagawa Prefecture » Yokohama Midori-ku
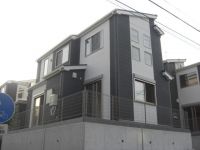 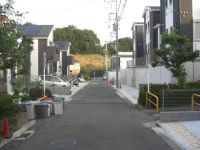
| | Yokohama-shi, Kanagawa-ku, green 神奈川県横浜市緑区 |
| JR Yokohama Line "Zhongshan" bus 5 minutes Yakushi Ayumi Yato 10 minutes JR横浜線「中山」バス5分薬師谷戸歩10分 |
| Bathroom Dryer, Development subdivision in, Readjustment land within, 2 along the line more accessible, Flat to the station, 2-story, Measures to conserve energy, Solar power system, Energy-saving water heaters, System kitchen, LDK15 tatami mats or more, Shea 浴室乾燥機、開発分譲地内、区画整理地内、2沿線以上利用可、駅まで平坦、2階建、省エネルギー対策、太陽光発電システム、省エネ給湯器、システムキッチン、LDK15畳以上、シ |
| In a large town, Development subdivision in, Readjustment land within, 2 along the line more accessible, Flat to the station, 2-story, Measures to conserve energy, Solar power system, Energy-saving water heaters, System kitchen, Bathroom Dryer, LDK15 tatami mats or more, Washbasin with shower, Toilet 2 places, TV monitor interphone, All living room flooring, City gas 大型タウン内、開発分譲地内、区画整理地内、2沿線以上利用可、駅まで平坦、2階建、省エネルギー対策、太陽光発電システム、省エネ給湯器、システムキッチン、浴室乾燥機、LDK15畳以上、シャワー付洗面台、トイレ2ヶ所、TVモニタ付インターホン、全居室フローリング、都市ガス |
Features pickup 特徴ピックアップ | | Measures to conserve energy / Solar power system / 2 along the line more accessible / Energy-saving water heaters / System kitchen / Bathroom Dryer / Flat to the station / LDK15 tatami mats or more / Washbasin with shower / Toilet 2 places / 2-story / TV monitor interphone / All living room flooring / City gas / Development subdivision in / Readjustment land within 省エネルギー対策 /太陽光発電システム /2沿線以上利用可 /省エネ給湯器 /システムキッチン /浴室乾燥機 /駅まで平坦 /LDK15畳以上 /シャワー付洗面台 /トイレ2ヶ所 /2階建 /TVモニタ付インターホン /全居室フローリング /都市ガス /開発分譲地内 /区画整理地内 | Price 価格 | | 32,400,000 yen ~ 34,900,000 yen 3240万円 ~ 3490万円 | Floor plan 間取り | | 4LDK 4LDK | Units sold 販売戸数 | | 13 houses 13戸 | Total units 総戸数 | | 76 units 76戸 | Land area 土地面積 | | 125.08 sq m ~ 131.37 sq m 125.08m2 ~ 131.37m2 | Building area 建物面積 | | 97.16 sq m ~ 101.22 sq m 97.16m2 ~ 101.22m2 | Driveway burden-road 私道負担・道路 | | Road width: 4.5m ~ 6.5m, Asphaltic pavement 道路幅:4.5m ~ 6.5m、アスファルト舗装 | Completion date 完成時期(築年月) | | January 2014 late schedule 2014年1月下旬予定 | Address 住所 | | Yokohama-shi, Kanagawa-ku, green Miho-cho 神奈川県横浜市緑区三保町 | Traffic 交通 | | JR Yokohama Line "Zhongshan" bus 5 minutes Yakushi Ayumi Yato 10 minutes
JR Yokohama Line "Tokaichiba" walk 38 minutes
Green Line "Kawawa town" walk 50 minutes JR横浜線「中山」バス5分薬師谷戸歩10分
JR横浜線「十日市場」歩38分
グリーンライン「川和町」歩50分
| Person in charge 担当者より | | Person in charge of real-estate and building Uematsu Jun Age: 30 Daigyokai experience: This is Uematsu of 10 years Shin-Yokohama store manager. Yokohama style, We will follow you in the settlement business representatives and two system. All Yokohama style website http / / Please refer to the www.yokohama-style.jp. 担当者宅建植松 淳年齢:30代業界経験:10年新横浜店店長の植松です。横浜スタイルは、決済業務担当と2名体制でお客様をフォロー致します。全ては横浜スタイルホームページhttp://www.yokohama-style.jpをご覧下さい。 | Contact お問い合せ先 | | TEL: 0800-603-8210 [Toll free] mobile phone ・ Also available from PHS
Caller ID is not notified
Please contact the "saw SUUMO (Sumo)"
If it does not lead, If the real estate company TEL:0800-603-8210【通話料無料】携帯電話・PHSからもご利用いただけます
発信者番号は通知されません
「SUUMO(スーモ)を見た」と問い合わせください
つながらない方、不動産会社の方は
| Most price range 最多価格帯 | | 32 million yen (9 units) 3200万円台(9戸) | Building coverage, floor area ratio 建ぺい率・容積率 | | Kenpei rate: 40%, Volume ratio: 80% 建ペい率:40%、容積率:80% | Time residents 入居時期 | | 2014 end of January schedule 2014年1月末予定 | Land of the right form 土地の権利形態 | | Ownership 所有権 | Structure and method of construction 構造・工法 | | Wooden 2-story (2 × 4 construction method) 木造2階建(2×4工法) | Use district 用途地域 | | One low-rise 1種低層 | Land category 地目 | | Residential land 宅地 | Other limitations その他制限事項 | | Residential land development construction regulation area, Quasi-fire zones, Shade limit Yes 宅地造成工事規制区域、準防火地域、日影制限有 | Overview and notices その他概要・特記事項 | | Contact: Uematsu Atsushi, Building confirmation number: 13KAK2125 ~ 2127 / 0476 / 2870 / 2254 / 3933 / 4518 / 2415 / 2417 / 4519 / 4520 担当者:植松 淳、建築確認番号:13KAK2125 ~ 2127/0476/2870/2254/3933/4518/2415/2417/4519/4520 | Company profile 会社概要 | | <Mediation> Kanagawa Governor (2) the first 026,300 No. Yokohama style (Ltd.) NIKKEIyubinbango231-0047 Yokohama-shi, Kanagawa, Naka-ku, robe-cho 2-4-4 Yokohama RK building 8th floor <仲介>神奈川県知事(2)第026300号横浜スタイル(株)NIKKEI〒231-0047 神奈川県横浜市中区羽衣町2-4-4 横浜RKビル8階 |
Local appearance photo現地外観写真 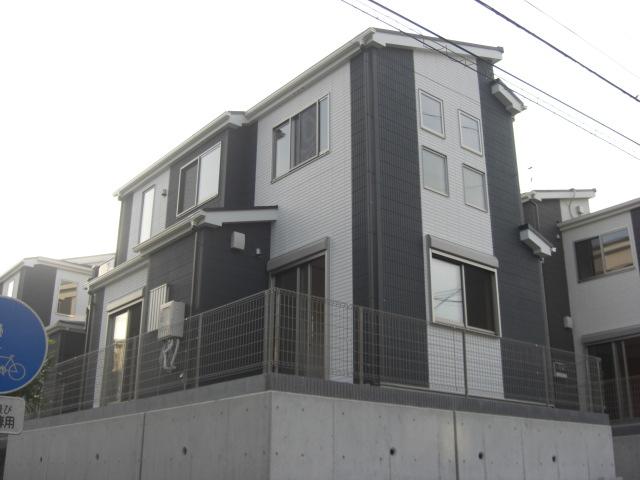 Local (11 May 2013) Shooting
現地(2013年11月)撮影
Local photos, including front road前面道路含む現地写真 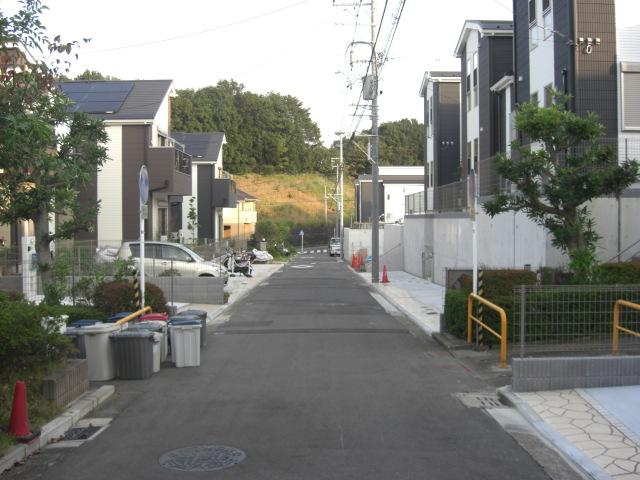 Local (11 May 2013) Shooting
現地(2013年11月)撮影
Livingリビング 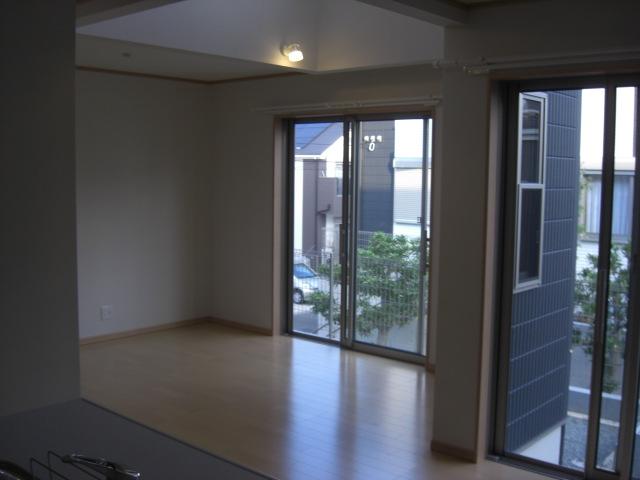 Local (11 May 2013) Shooting
現地(2013年11月)撮影
Floor plan間取り図 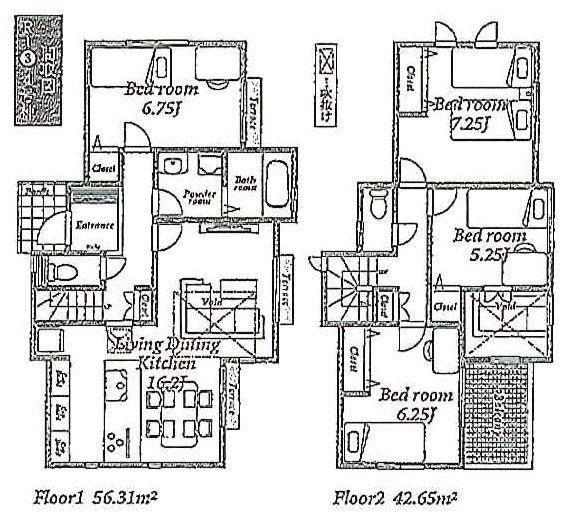 (R-3-4), Price 34,900,000 yen, 4LDK, Land area 126.71 sq m , Building area 98.96 sq m
(R-3-4)、価格3490万円、4LDK、土地面積126.71m2、建物面積98.96m2
Local appearance photo現地外観写真 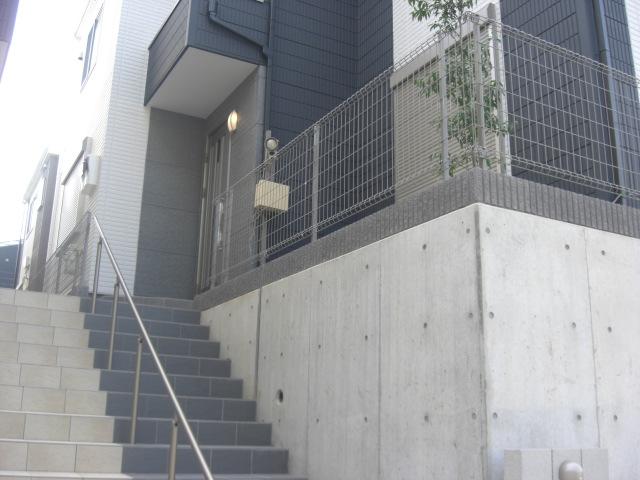 Local (11 May 2013) Taking
現地(2013年11月)撮
Bathroom浴室 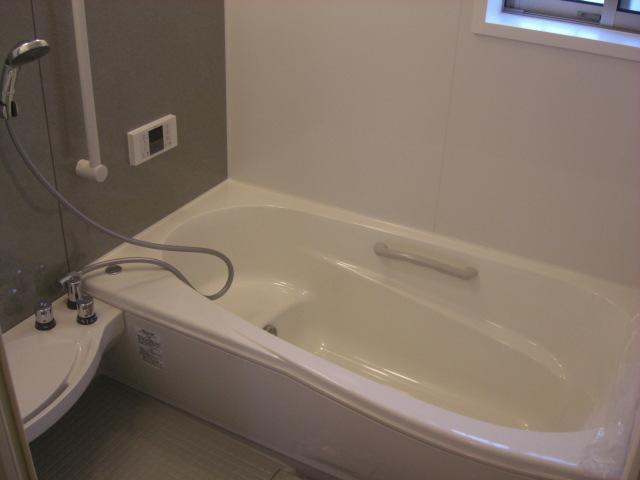 Local (11 May 2013) Shooting
現地(2013年11月)撮影
Kitchenキッチン 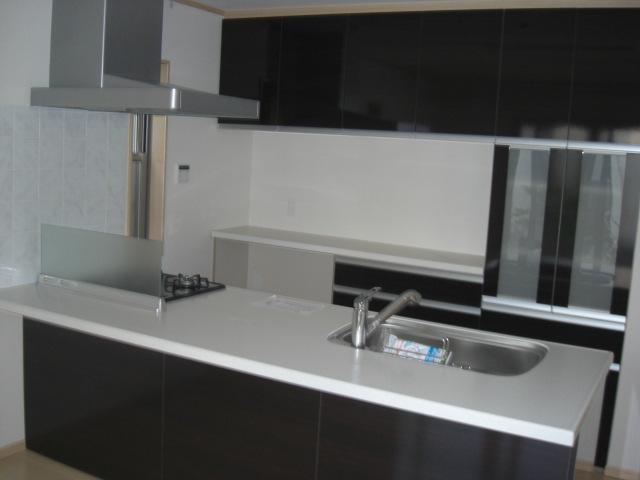 Local (11 May 2013) Shooting
現地(2013年11月)撮影
Non-living roomリビング以外の居室 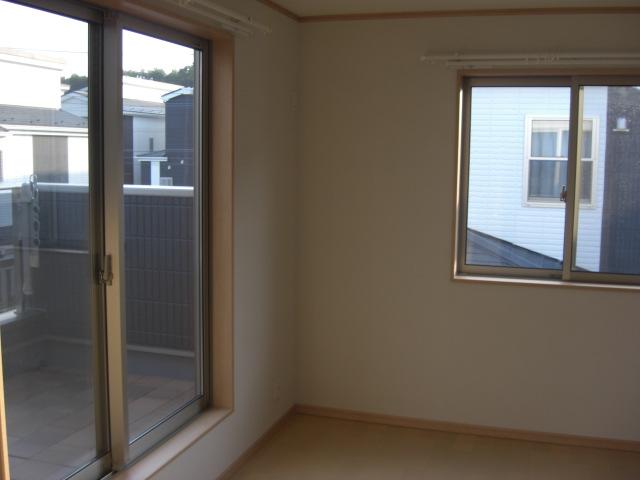 Local (11 May 2013) Shooting
現地(2013年11月)撮影
Entrance玄関 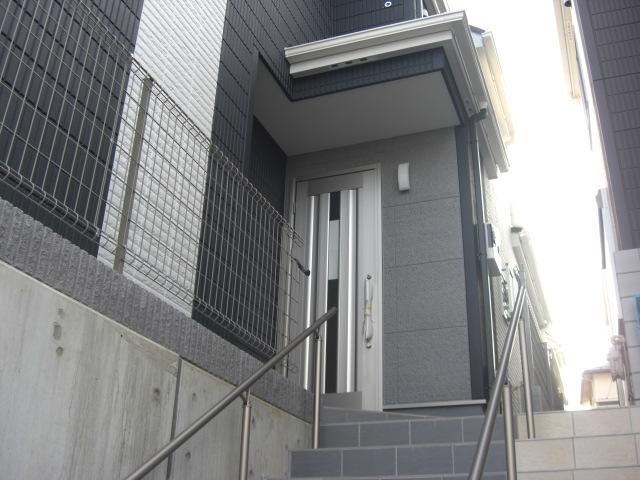 Local (11 May 2013) Shooting
現地(2013年11月)撮影
Wash basin, toilet洗面台・洗面所 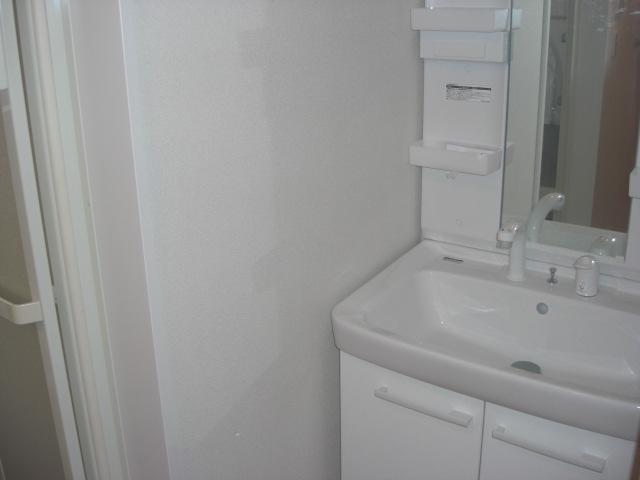 Local (11 May 2013) Shooting
現地(2013年11月)撮影
Toiletトイレ 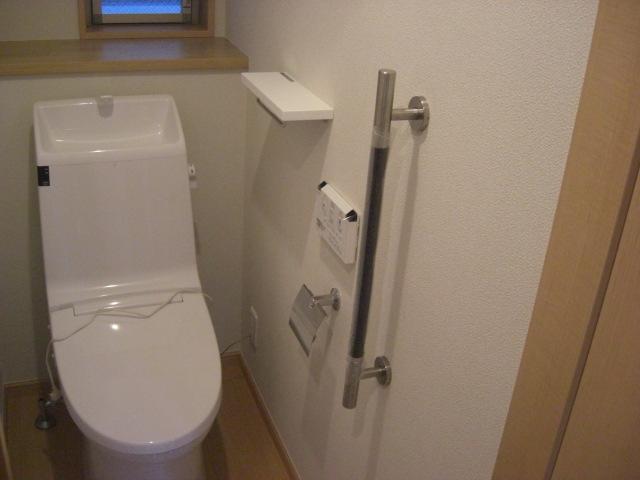 Local (11 May 2013) Shooting
現地(2013年11月)撮影
Parking lot駐車場 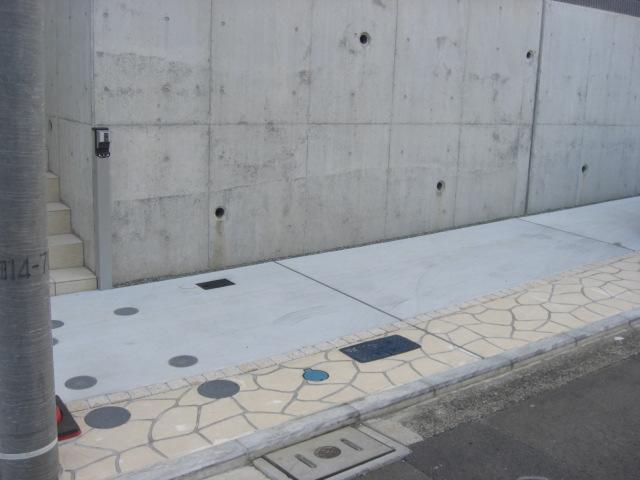 Local (11 May 2013) Shooting
現地(2013年11月)撮影
Balconyバルコニー 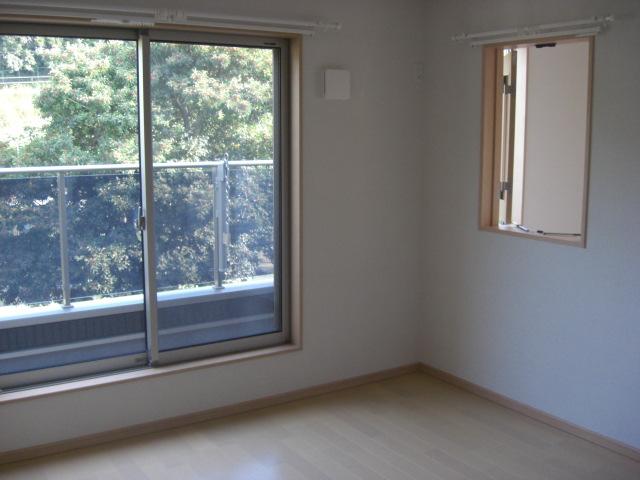 Local (11 May 2013) Shooting
現地(2013年11月)撮影
Supermarketスーパー 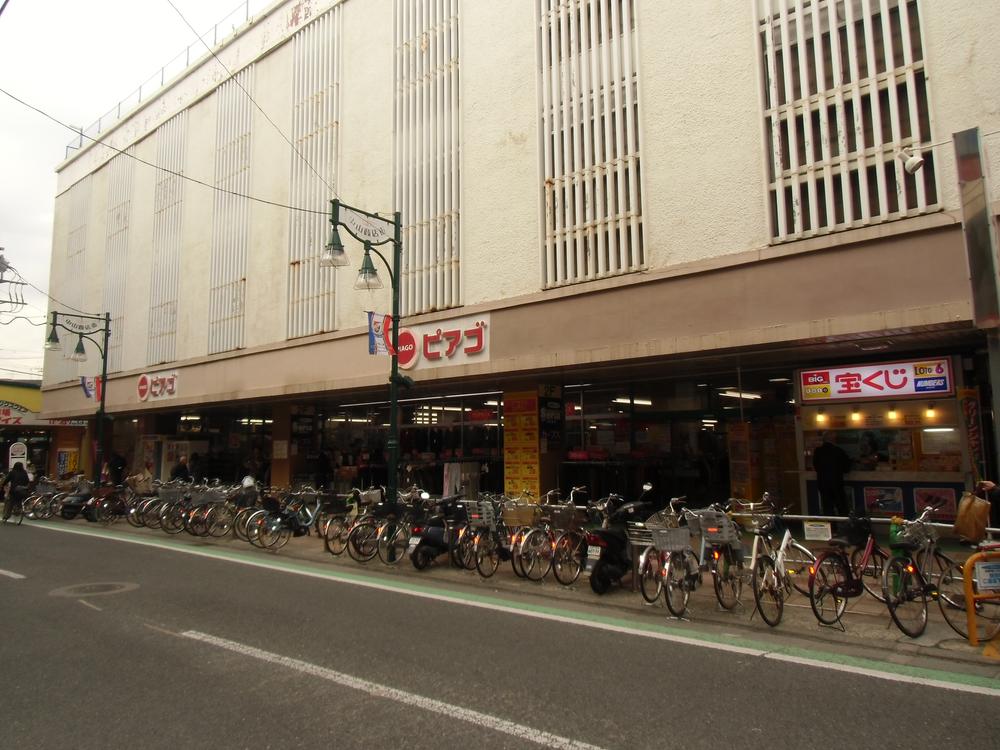 Until Piago Zhongshan shop 2184m
ピアゴ中山店まで2184m
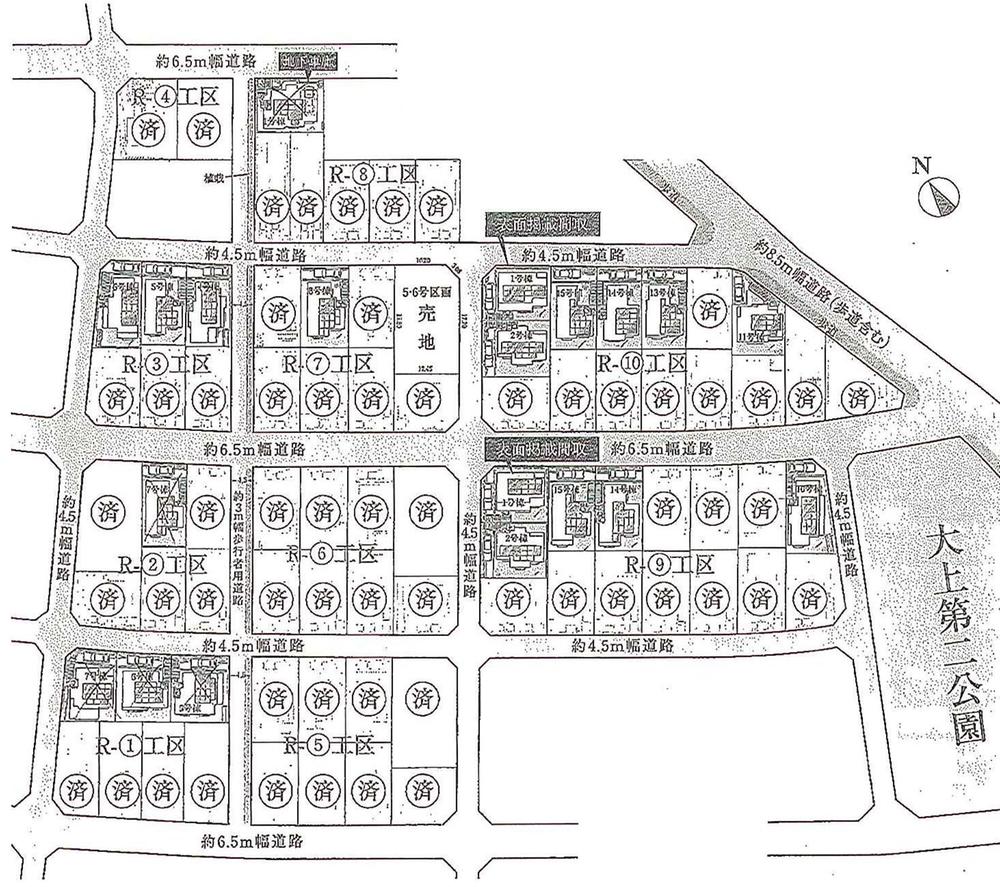 The entire compartment Figure
全体区画図
Floor plan間取り図 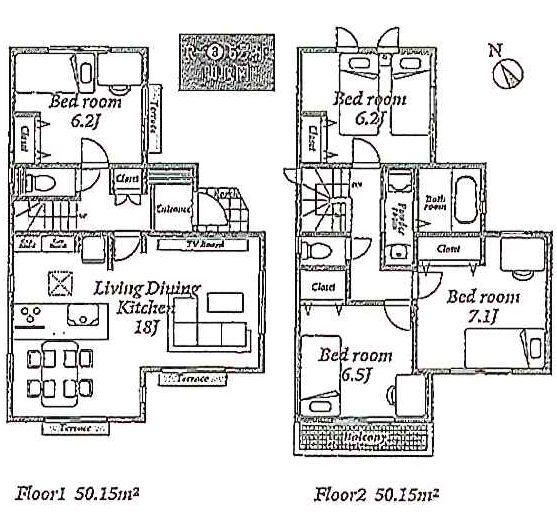 (R-3-5), Price 32,600,000 yen, 4LDK, Land area 126.03 sq m , Building area 100.3 sq m
(R-3-5)、価格3260万円、4LDK、土地面積126.03m2、建物面積100.3m2
Junior high school中学校 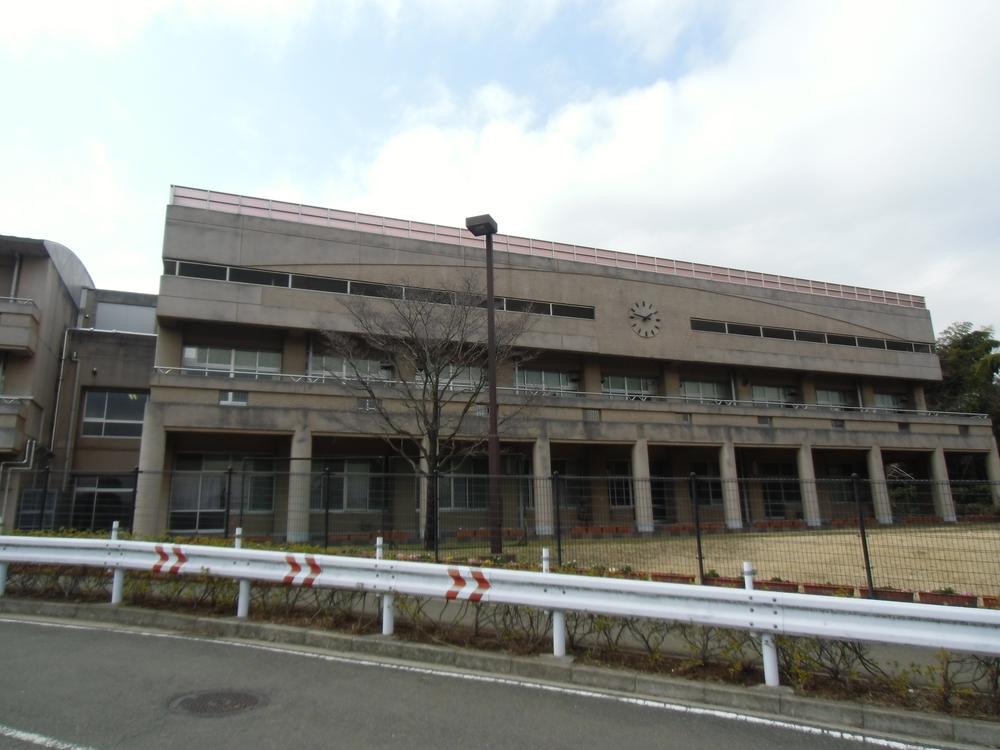 2564m to Yokohama City Tatsunaka Mountain Junior High School
横浜市立中山中学校まで2564m
Floor plan間取り図 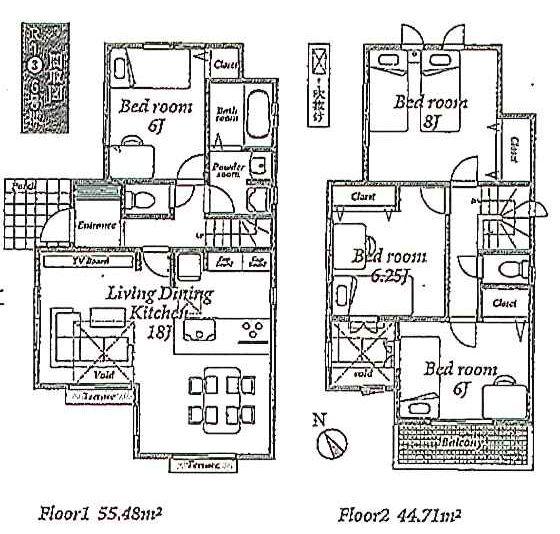 (R-3-6), Price 33,800,000 yen, 4LDK, Land area 127.21 sq m , Building area 100.19 sq m
(R-3-6)、価格3380万円、4LDK、土地面積127.21m2、建物面積100.19m2
Convenience storeコンビニ 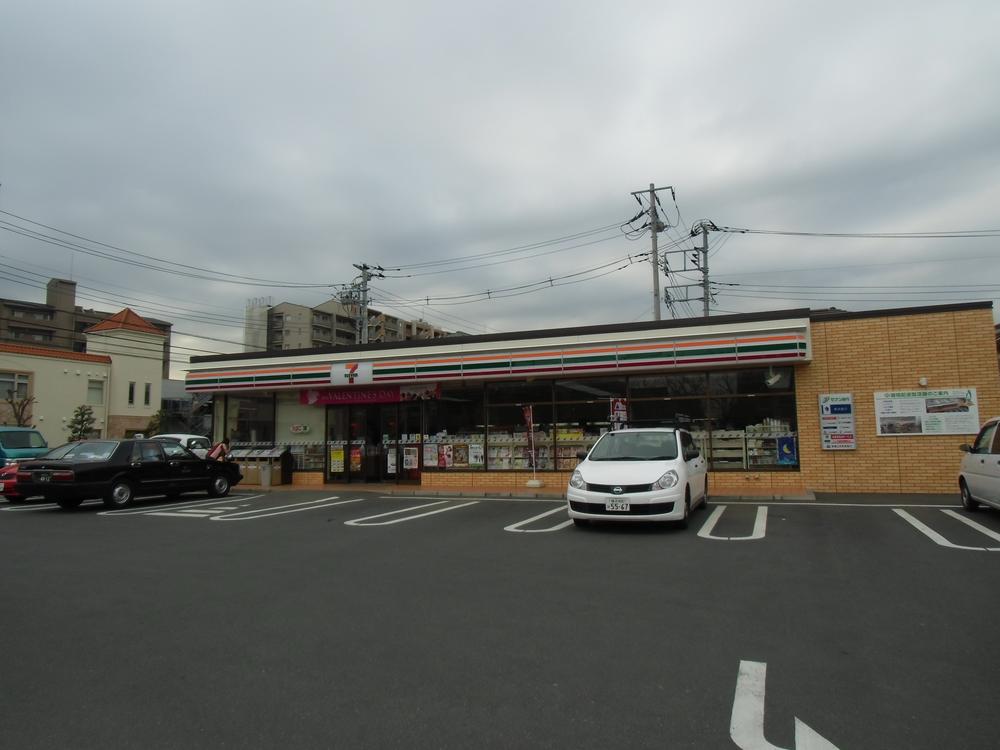 1468m until the Seven-Eleven Yokohama Morinodai shop
セブンイレブン横浜森の台店まで1468m
Floor plan間取り図 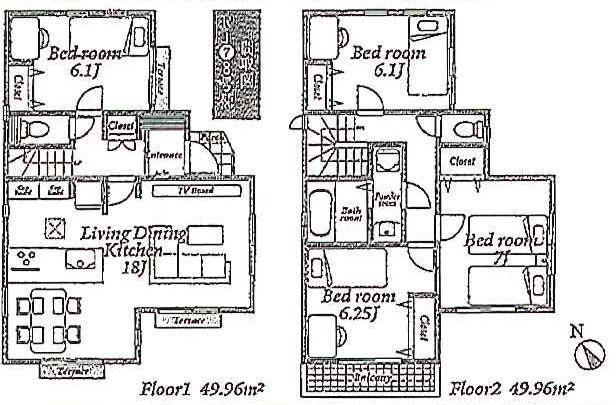 (R-7-8), Price 32,500,000 yen, 4LDK, Land area 125.09 sq m , Building area 99.92 sq m
(R-7-8)、価格3250万円、4LDK、土地面積125.09m2、建物面積99.92m2
Drug storeドラッグストア 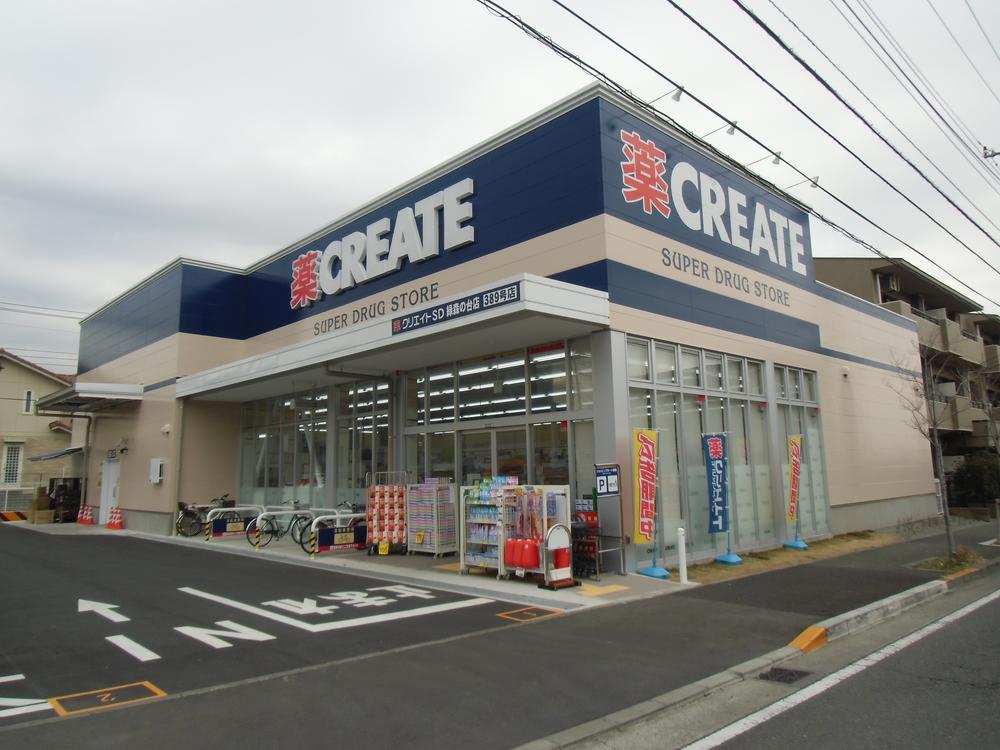 Create es ・ 1509m until Dee green Morinodai shop
クリエイトエス・ディー緑森の台店まで1509m
Toiletトイレ 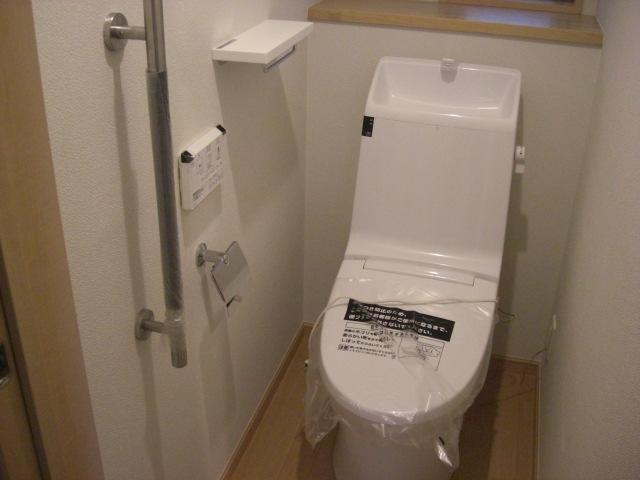 Local (11 May 2013) Shooting
現地(2013年11月)撮影
Wash basin, toilet洗面台・洗面所 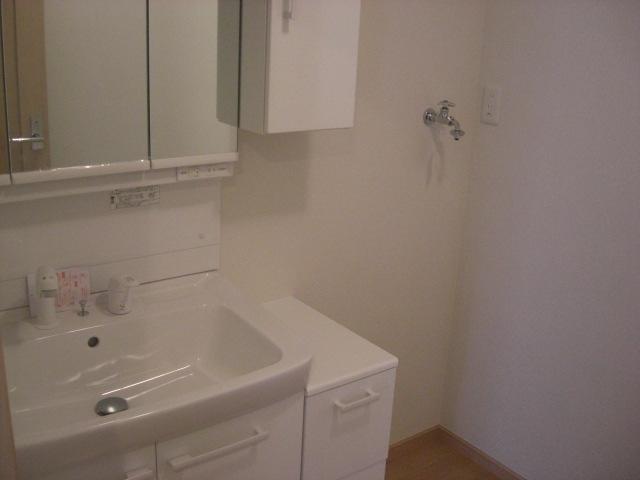 Local (11 May 2013) Shooting
現地(2013年11月)撮影
Parking lot駐車場 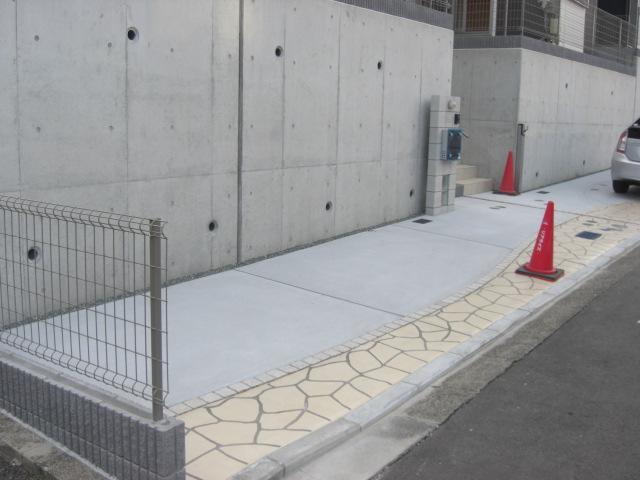 Local (11 May 2013) Shooting
現地(2013年11月)撮影
Location
|

























