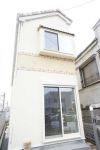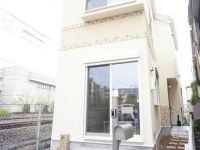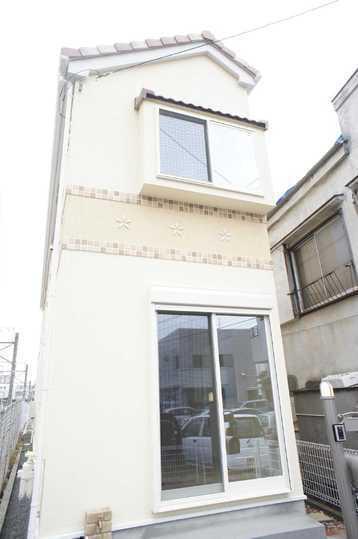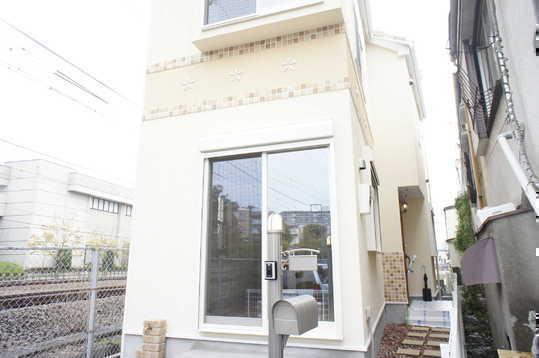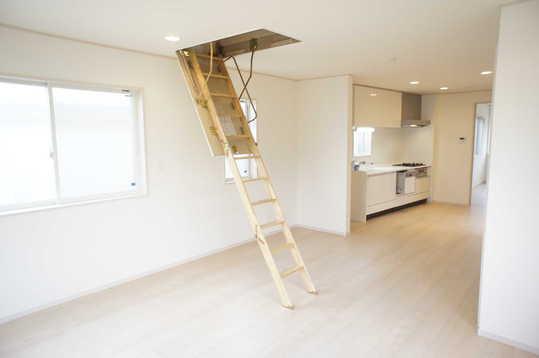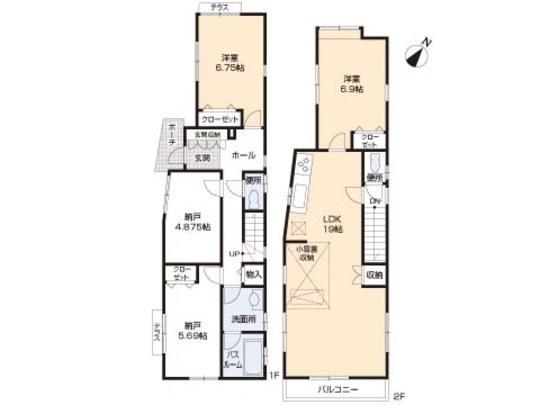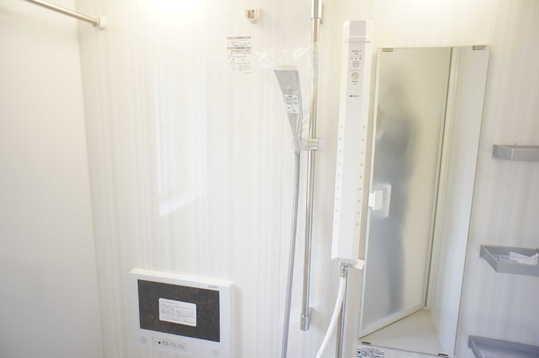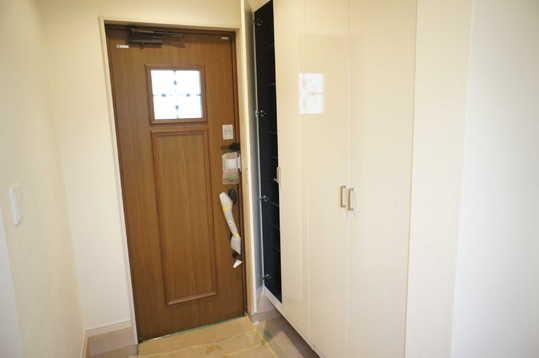|
|
Yokohama-shi, Kanagawa-ku, green
神奈川県横浜市緑区
|
|
JR Yokohama Line "Zhongshan" walk 2 minutes
JR横浜線「中山」歩2分
|
|
"Zhongshan" station a 2-minute walk ・ Storeroom two there ・ Spacious LDK ・ There is attic storage
「中山」駅徒歩2分・納戸2つあり・広々LDK・小屋裏収納あり
|
|
"Zhongshan" station a 2-minute walk of the good location! It is very convenient for commuting. Also because it can be used as a total of the room on the first floor of the two closet is your family, It is safe in the future. It may wind street by placing a spacious LDK of about 19 pledge on the second floor, Bright sunshine and plenty. To protect the family's privacy at the same time. It is the room also clean Katazuki likely with attic storage.
「中山」駅徒歩2分の好立地!通勤通学に大変便利です。1階の2つの納戸はご家族に合わせてお部屋としてもご利用いただけますので、将来的にも安心です。約19帖の広々としたLDKを2階に配することで風通りも良く、明るい陽射しもたっぷり。同時にご家族のプライバシーを守ります。小屋裏収納付きでお部屋もスッキリ片付きそうですね。
|
Price 価格 | | 43,800,000 yen 4380万円 |
Floor plan 間取り | | 2LDK 2LDK |
Units sold 販売戸数 | | 1 units 1戸 |
Land area 土地面積 | | 111.69 sq m (measured) 111.69m2(実測) |
Building area 建物面積 | | 100.39 sq m (measured) 100.39m2(実測) |
Driveway burden-road 私道負担・道路 | | 0.14 sq m 0.14m2 |
Completion date 完成時期(築年月) | | August 2013 2013年8月 |
Address 住所 | | Yokohama-shi, Kanagawa-ku, green Daimler-cho 神奈川県横浜市緑区台村町 |
Traffic 交通 | | JR Yokohama Line "Zhongshan" walk 2 minutes JR横浜線「中山」歩2分
|
Related links 関連リンク | | [Related Sites of this company] 【この会社の関連サイト】 |
Contact お問い合せ先 | | TEL: 0800-805-6244 [Toll free] mobile phone ・ Also available from PHS
Caller ID is not notified
Please contact the "saw SUUMO (Sumo)"
If it does not lead, If the real estate company TEL:0800-805-6244【通話料無料】携帯電話・PHSからもご利用いただけます
発信者番号は通知されません
「SUUMO(スーモ)を見た」と問い合わせください
つながらない方、不動産会社の方は
|
Building coverage, floor area ratio 建ぺい率・容積率 | | 80% ・ 240 percent 80%・240% |
Time residents 入居時期 | | Consultation 相談 |
Land of the right form 土地の権利形態 | | Ownership 所有権 |
Structure and method of construction 構造・工法 | | Wooden 2-story 木造2階建 |
Use district 用途地域 | | Residential 近隣商業 |
Overview and notices その他概要・特記事項 | | Facilities: Public Water Supply, This sewage, City gas, Parking: No 設備:公営水道、本下水、都市ガス、駐車場:無 |
Company profile 会社概要 | | <Mediation> Minister of Land, Infrastructure and Transport (3) The 006,183 No. housing Information Center Aobadai store Seongnam Construction (Ltd.) Yubinbango227-0046 Kanagawa Prefecture, Aoba-ku, Yokohama City Tachibanadai 1-11-1 <仲介>国土交通大臣(3)第006183号住宅情報館 青葉台店城南建設(株)〒227-0046 神奈川県横浜市青葉区たちばな台1-11-1 |
