New Homes » Kanto » Kanagawa Prefecture » Yokohama Midori-ku
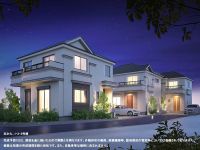 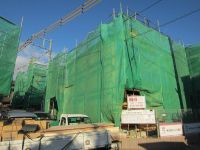
| | Yokohama-shi, Kanagawa-ku, green 神奈川県横浜市緑区 |
| Denentoshi Tokyu "Nagatsuta" walk 4 minutes 東急田園都市線「長津田」歩4分 |
| "Nagatsuta" station walk 4 minutes of good location! Access to the city center is also good! Clean streets card key of development subdivision, TES floor heating, Residential insulation that was born from the water (aqua form) In addition to well-equipped and specifications 『長津田』駅徒歩4分の好立地!都心へのアクセスも良好!開発分譲地のきれいな街並みカードキー、TES床暖房、水から生まれた住宅用断熱材(アクアフォーム)ほか充実の設備と仕様 |
| LDK20 tatami mats or more, Super close, It is close to the city, Facing south, System kitchen, Bathroom Dryer, Yang per good, All room storage, A quiet residential area, garden, Face-to-face kitchen, Toilet 2 places, 2-story, 2 or more sides balcony, Double-glazing, Warm water washing toilet seat, Underfloor Storage, The window in the bathroom, Leafy residential area, Urban neighborhood, Ventilation good, Good view, Dish washing dryer, Water filter, Attic storage, Development subdivision in, Readjustment land within LDK20畳以上、スーパーが近い、市街地が近い、南向き、システムキッチン、浴室乾燥機、陽当り良好、全居室収納、閑静な住宅地、庭、対面式キッチン、トイレ2ヶ所、2階建、2面以上バルコニー、複層ガラス、温水洗浄便座、床下収納、浴室に窓、緑豊かな住宅地、都市近郊、通風良好、眺望良好、食器洗乾燥機、浄水器、屋根裏収納、開発分譲地内、区画整理地内 |
Features pickup 特徴ピックアップ | | LDK20 tatami mats or more / Super close / It is close to the city / Facing south / System kitchen / Bathroom Dryer / Yang per good / All room storage / A quiet residential area / garden / Face-to-face kitchen / Toilet 2 places / 2-story / 2 or more sides balcony / Double-glazing / Warm water washing toilet seat / Underfloor Storage / The window in the bathroom / Leafy residential area / Urban neighborhood / Ventilation good / Good view / Dish washing dryer / Water filter / Attic storage / Development subdivision in / Readjustment land within LDK20畳以上 /スーパーが近い /市街地が近い /南向き /システムキッチン /浴室乾燥機 /陽当り良好 /全居室収納 /閑静な住宅地 /庭 /対面式キッチン /トイレ2ヶ所 /2階建 /2面以上バルコニー /複層ガラス /温水洗浄便座 /床下収納 /浴室に窓 /緑豊かな住宅地 /都市近郊 /通風良好 /眺望良好 /食器洗乾燥機 /浄水器 /屋根裏収納 /開発分譲地内 /区画整理地内 | Price 価格 | | 54,800,000 yen ~ 58,800,000 yen 5480万円 ~ 5880万円 | Floor plan 間取り | | 4LDK 4LDK | Units sold 販売戸数 | | 5 units 5戸 | Land area 土地面積 | | 101.85 sq m ~ 113.31 sq m (registration) 101.85m2 ~ 113.31m2(登記) | Building area 建物面積 | | 103.79 sq m ~ 110.12 sq m (registration) 103.79m2 ~ 110.12m2(登記) | Completion date 完成時期(築年月) | | 2013 late December 2013年12月下旬 | Address 住所 | | Yokohama-shi, Kanagawa-ku, green Nagatsuta 4-2257-1 神奈川県横浜市緑区長津田4-2257-1 | Traffic 交通 | | Denentoshi Tokyu "Nagatsuta" walk 4 minutes
JR Yokohama Line "Nagatsuta" walk 4 minutes
Denentoshi Tokyu "Tana" walk 17 minutes 東急田園都市線「長津田」歩4分
JR横浜線「長津田」歩4分
東急田園都市線「田奈」歩17分
| Related links 関連リンク | | [Related Sites of this company] 【この会社の関連サイト】 | Person in charge 担当者より | | Rep Saito Yu Age: 20 Daigyokai Experience: 6 years customers one person I try My home plan that suits one person !! Let's realize together a satisfactory plan reasonable !! 担当者齋藤 悠年齢:20代業界経験:6年お客様一人一人に合ったマイホームプランを心がけています!!無理のない満足いく計画を一緒に実現しましょう!! | Contact お問い合せ先 | | TEL: 0800-603-8928 [Toll free] mobile phone ・ Also available from PHS
Caller ID is not notified
Please contact the "saw SUUMO (Sumo)"
If it does not lead, If the real estate company TEL:0800-603-8928【通話料無料】携帯電話・PHSからもご利用いただけます
発信者番号は通知されません
「SUUMO(スーモ)を見た」と問い合わせください
つながらない方、不動産会社の方は
| Building coverage, floor area ratio 建ぺい率・容積率 | | Kenpei rate: 60%, Volume ratio: 150% 建ペい率:60%、容積率:150% | Time residents 入居時期 | | February 2014 early schedule 2014年2月上旬予定 | Land of the right form 土地の権利形態 | | Ownership 所有権 | Structure and method of construction 構造・工法 | | Wooden 2-story 木造2階建 | Use district 用途地域 | | One middle and high 1種中高 | Land category 地目 | | Residential land 宅地 | Overview and notices その他概要・特記事項 | | Contact: Saito Yu, Building confirmation number: No. H25 confirmation architecture KBI02911 No. Other 担当者:齋藤 悠、建築確認番号:第H25確認建築KBI02911号ほか | Company profile 会社概要 | | <Mediation> Kanagawa Governor (2) the first 026,950 No. Century 21 Corporation Yokohama estate Yubinbango222-0033 Yokohama-shi, Kanagawa-ku, Yokohama, Kohoku 3-21-12 <仲介>神奈川県知事(2)第026950号センチュリー21(株)ヨコハマ地所〒222-0033 神奈川県横浜市港北区新横浜3-21-12 |
Rendering (appearance)完成予想図(外観) 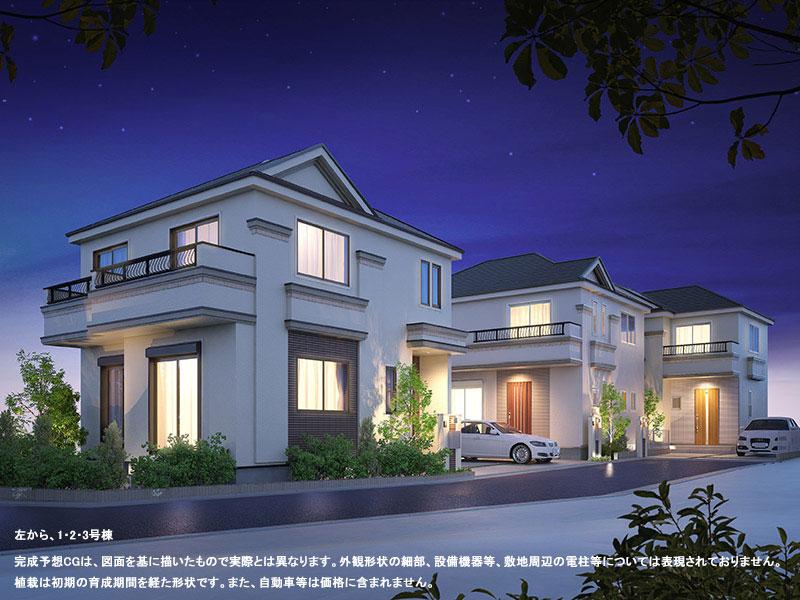 Rendering CG
完成予想CG
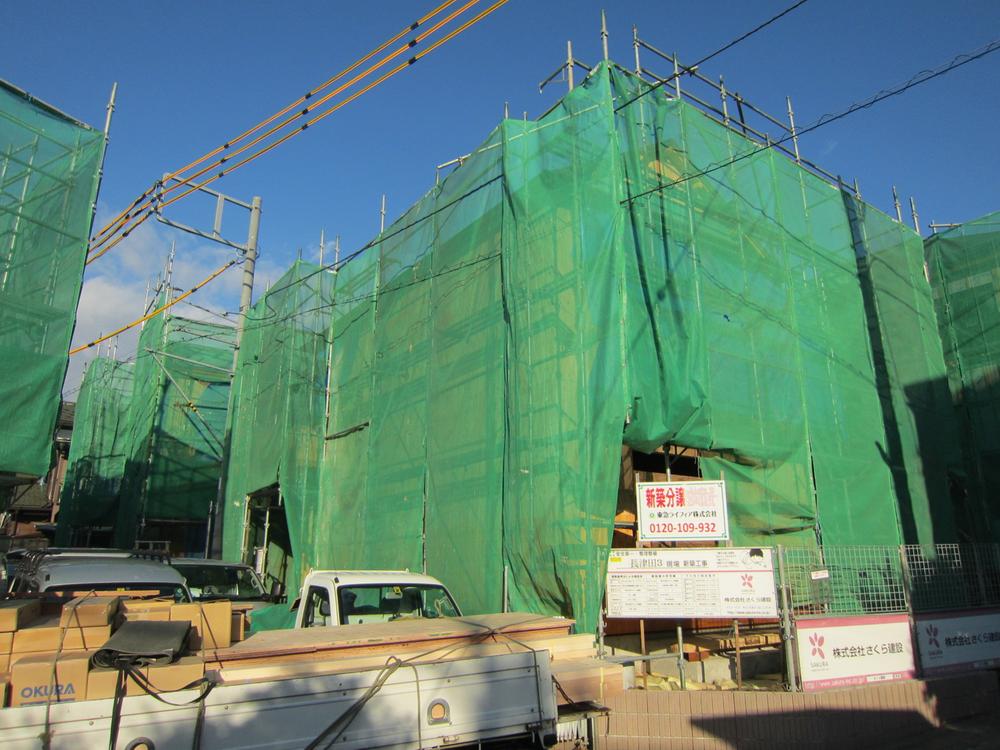 Local appearance photo
現地外観写真
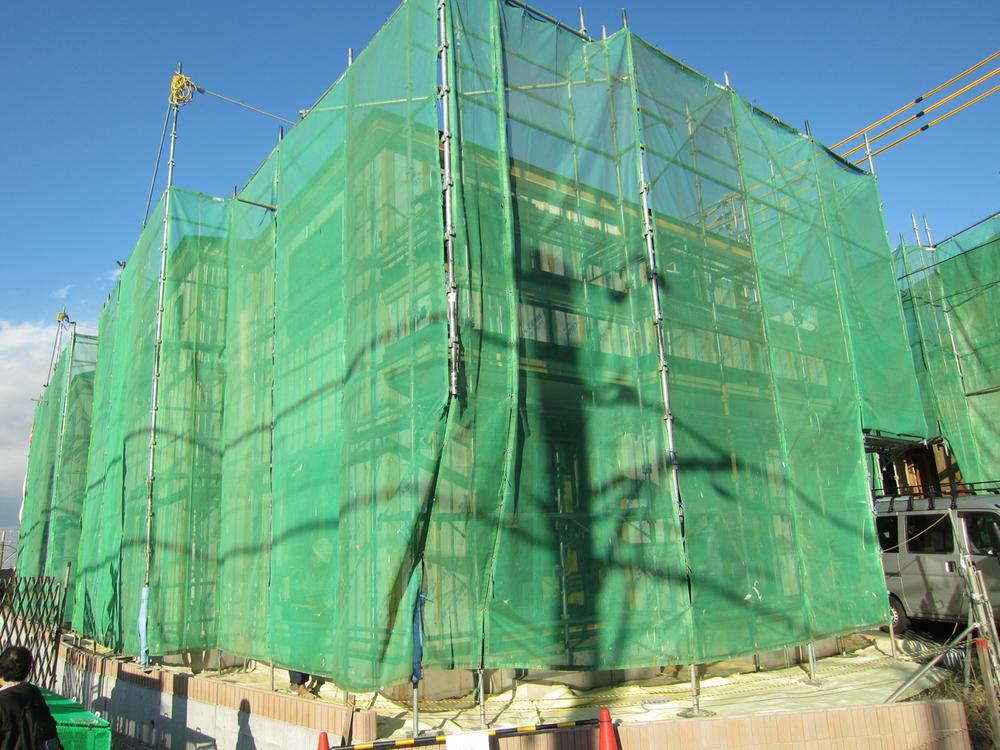 Local appearance photo
現地外観写真
Floor plan間取り図 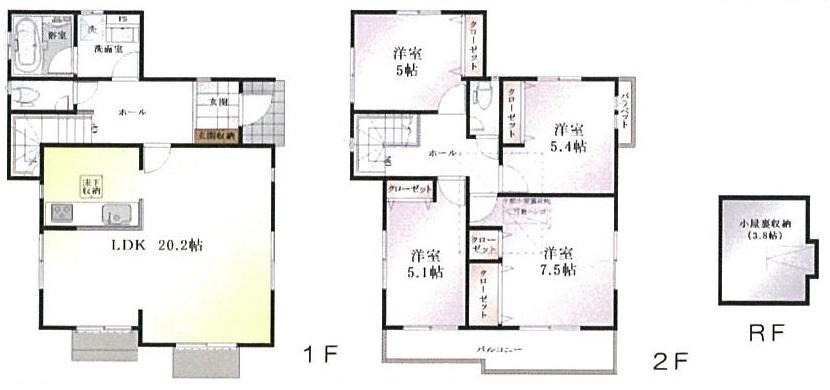 (1 Building), Price 57,800,000 yen, 4LDK, Land area 113.31 sq m , Building area 105.16 sq m
(1号棟)、価格5780万円、4LDK、土地面積113.31m2、建物面積105.16m2
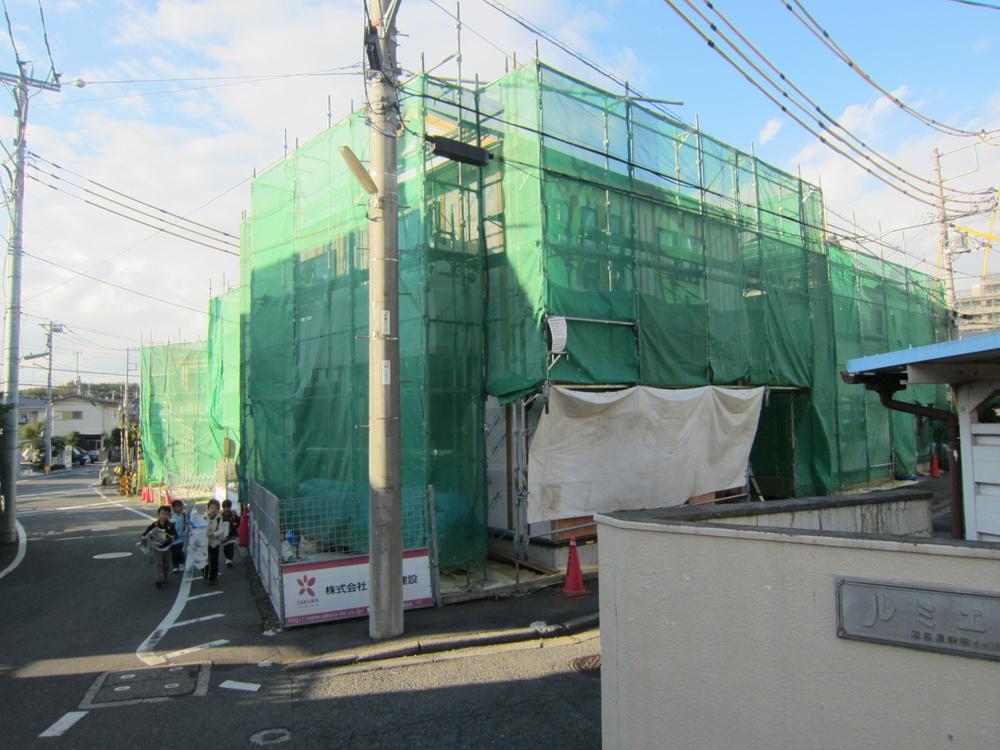 Local appearance photo
現地外観写真
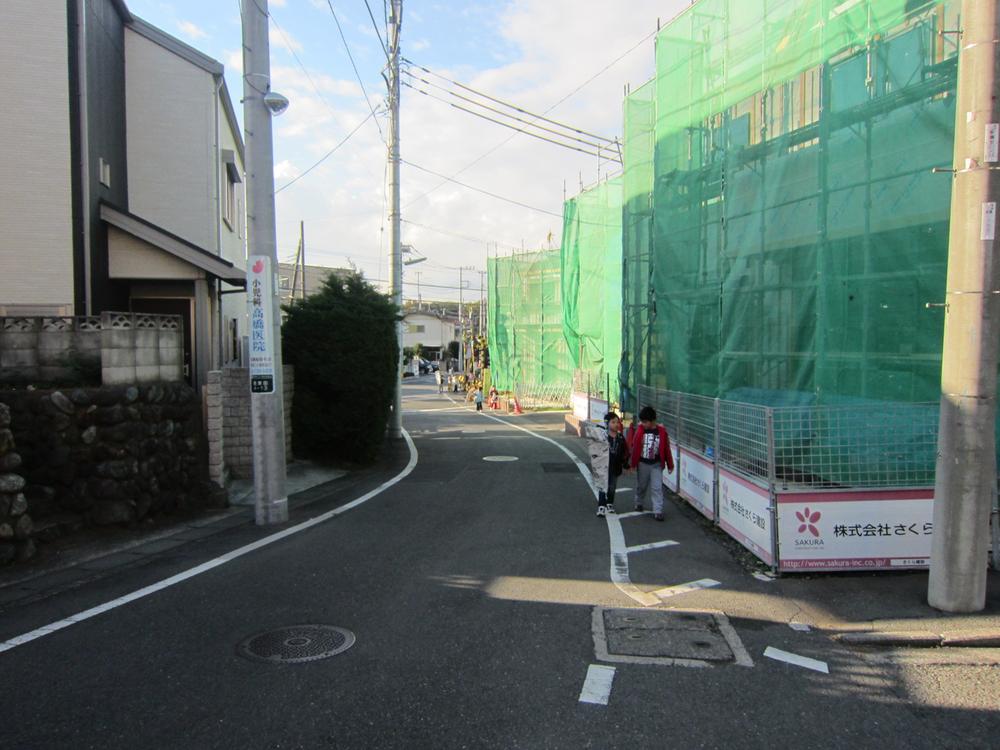 Local photos, including front road
前面道路含む現地写真
Home centerホームセンター 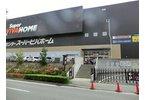 Super Viva Home Nagatsuta shop Renovations & Design to the center 2400m
スーパービバホーム長津田店リフォーム&デザインセンターまで2400m
Otherその他 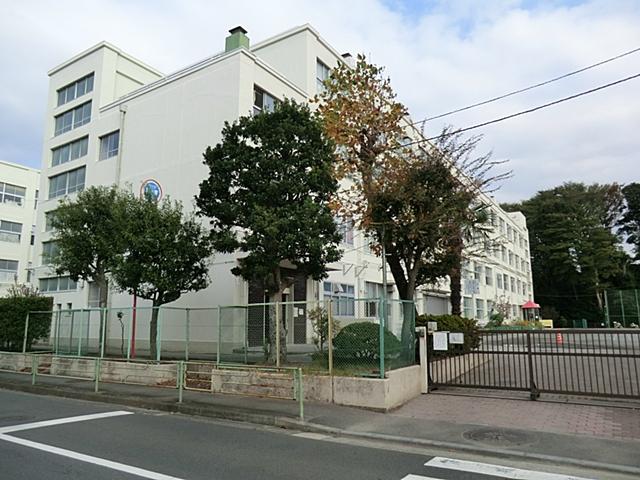 Yokohama Municipal Nagatsuta second elementary school walk about 5 minutes
横浜市立長津田第二小学校徒歩約5分
Floor plan間取り図 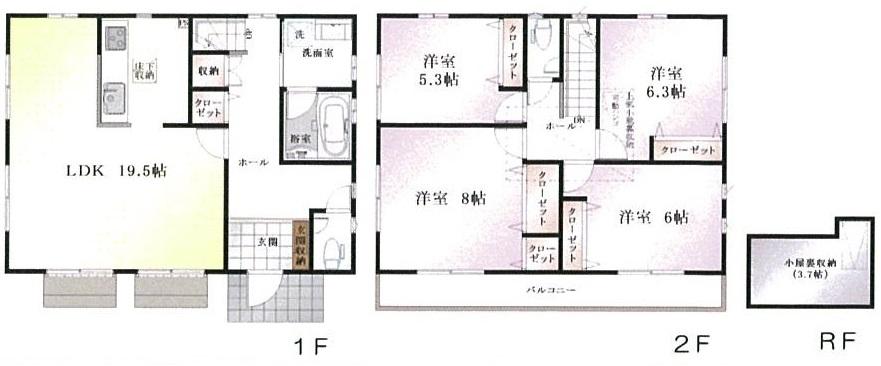 (Building 2), Price 55,800,000 yen, 4LDK, Land area 111.73 sq m , Building area 110.12 sq m
(2号棟)、価格5580万円、4LDK、土地面積111.73m2、建物面積110.12m2
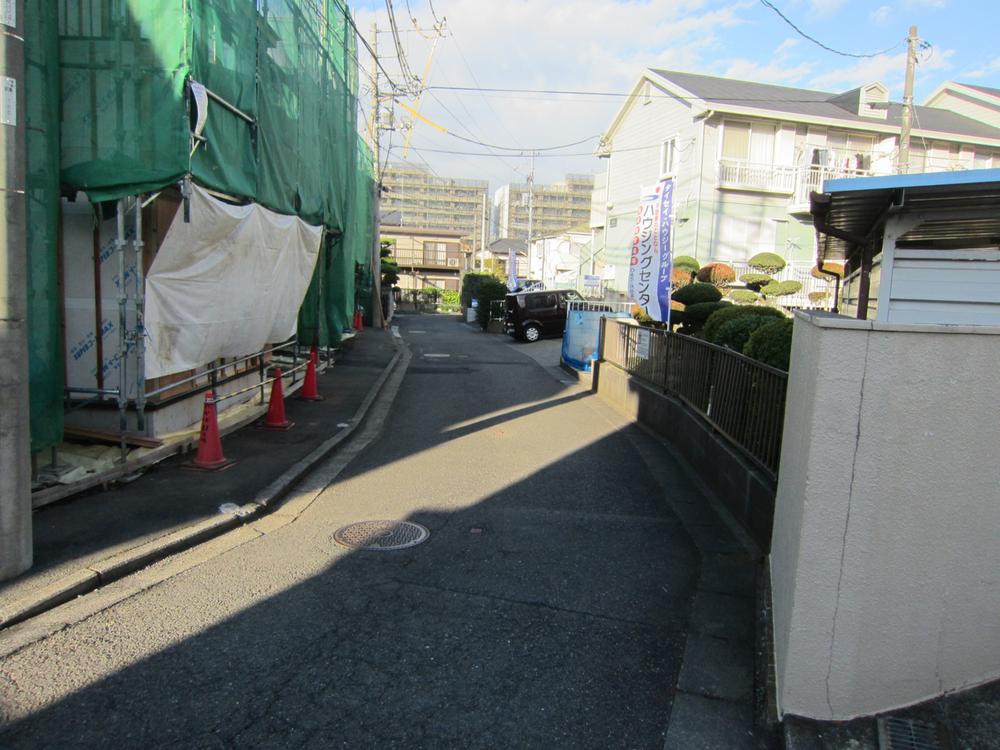 Local photos, including front road
前面道路含む現地写真
Primary school小学校 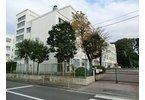 Yokohama Municipal Nagatsuta second elementary school walk up to about 5 minutes 400m
横浜市立長津田第二小学校徒歩約5分まで400m
Otherその他 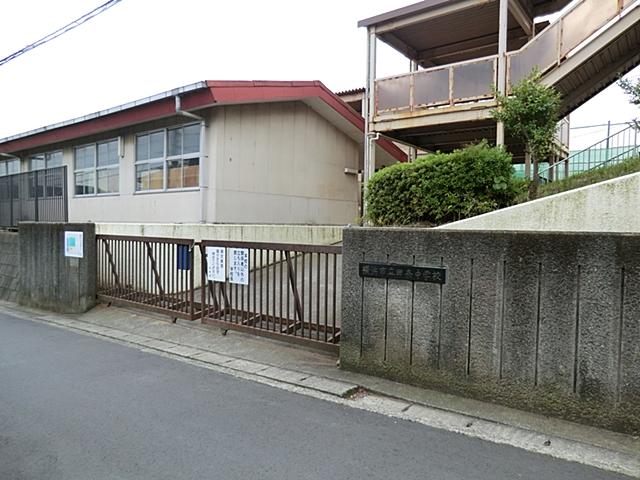 Yokohama Municipal Tana junior high school walk about 11 minutes
横浜市立田奈中学校徒歩約11分
Floor plan間取り図 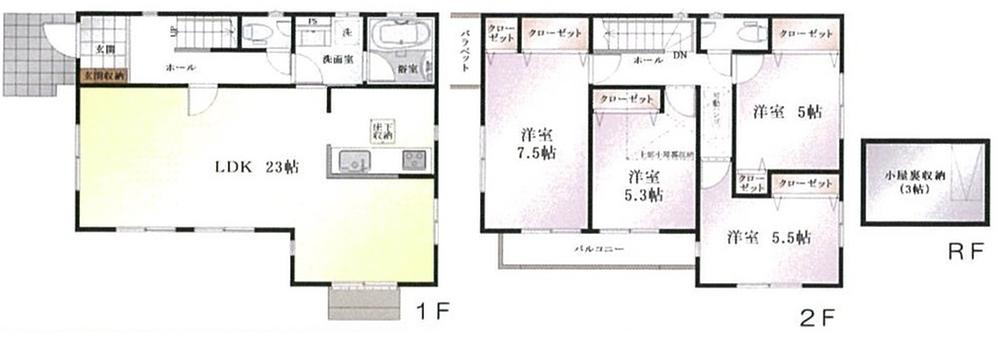 (4 Building), Price 54,800,000 yen, 4LDK, Land area 103.89 sq m , Building area 109.3 sq m
(4号棟)、価格5480万円、4LDK、土地面積103.89m2、建物面積109.3m2
Junior high school中学校 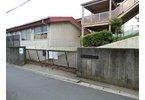 880m to Yokohama Municipal Tana junior high school walk about 11 minutes
横浜市立田奈中学校徒歩約11分まで880m
Otherその他 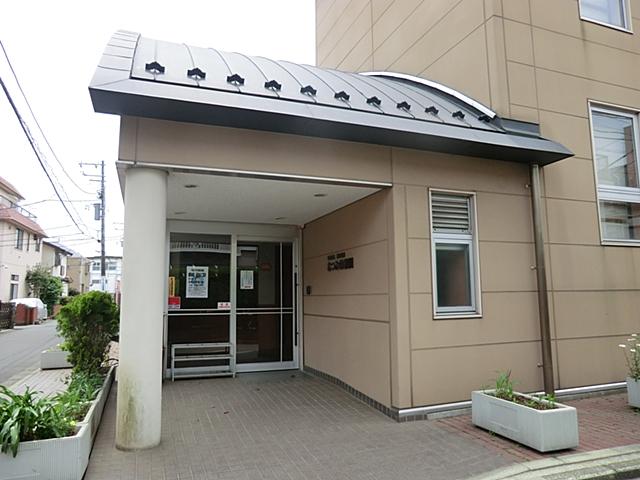 Mutsumi kindergarten walk about 4 minutes
むつみ幼稚園徒歩約4分
Floor plan間取り図 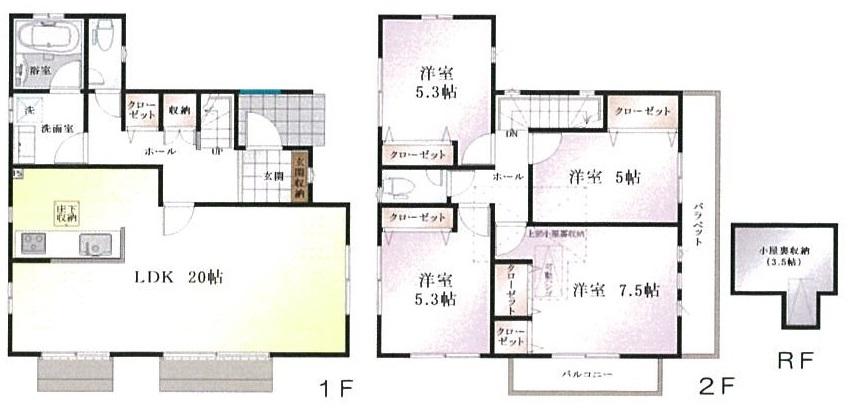 (6 Building), Price 58,800,000 yen, 4LDK, Land area 103.14 sq m , Building area 104.13 sq m
(6号棟)、価格5880万円、4LDK、土地面積103.14m2、建物面積104.13m2
Kindergarten ・ Nursery幼稚園・保育園 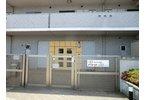 Until the pallet nursery Nagatsuta 240m
パレット保育園長津田まで240m
Otherその他 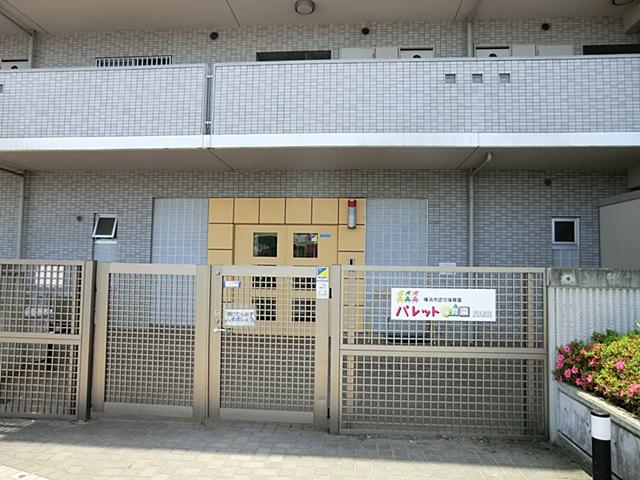 Pallet nursery Nagatsuta walk about 3 minutes
パレット保育園長津田徒歩約3分
Floor plan間取り図 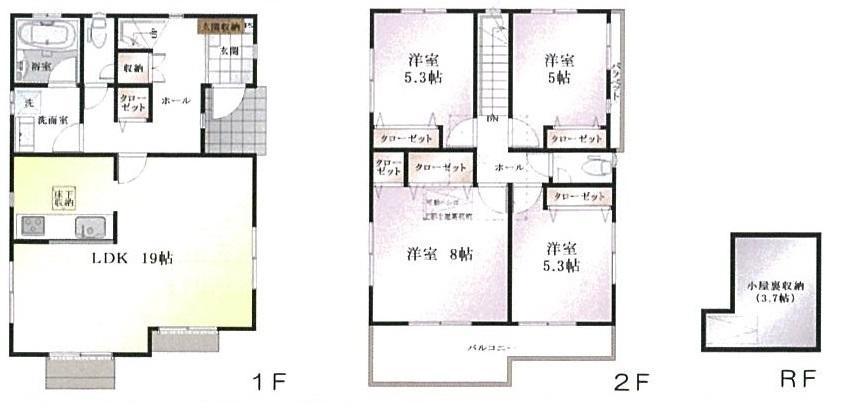 (7 Building), Price 55,800,000 yen, 4LDK, Land area 101.85 sq m , Building area 103.79 sq m
(7号棟)、価格5580万円、4LDK、土地面積101.85m2、建物面積103.79m2
Kindergarten ・ Nursery幼稚園・保育園 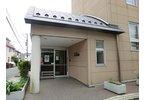 Mutsumi 320m to kindergarten
むつみ幼稚園まで320m
Otherその他 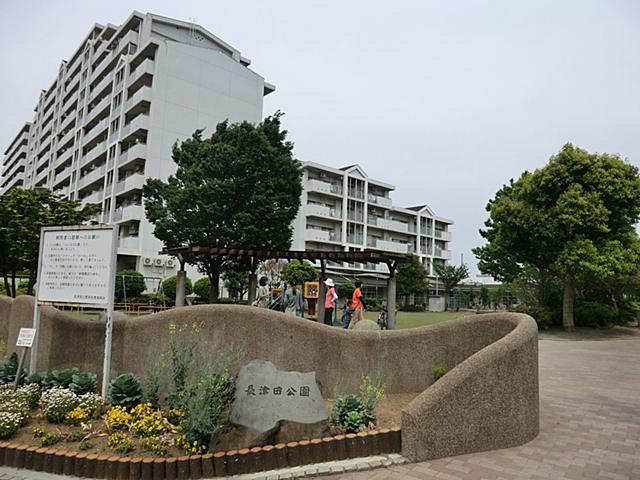 Nagatsuta park
長津田公園
Location
|






















