New Homes » Kanto » Kanagawa Prefecture » Yokohama Midori-ku
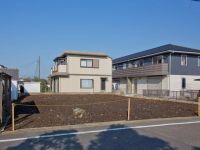 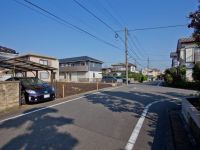
| | Yokohama-shi, Kanagawa-ku, green 神奈川県横浜市緑区 |
| JR Yokohama Line "Tokaichiba" walk 14 minutes JR横浜線「十日市場」歩14分 |
| South-facing spacious LDK! New construction is a condominium of a 14-minute walk from the "Tokaichiba" station! ! It will also be fun cooking in the lift down Wall kitchen 南向きの広々LDK!「十日市場」駅から徒歩14分の新築分譲住宅です!!リフトダウンウォール付きキッチンでお料理も楽しくなります |
| ■ Entrance tile is using a natural stone. ■ Spacious balcony. ■玄関タイルは天然石を使用しています。■広々バルコニー付き。 |
Features pickup 特徴ピックアップ | | Corresponding to the flat-35S / 2 along the line more accessible / Facing south / System kitchen / Washbasin with shower / Toilet 2 places / 2-story / Warm water washing toilet seat / Underfloor Storage / TV monitor interphone / Dish washing dryer / roof balcony フラット35Sに対応 /2沿線以上利用可 /南向き /システムキッチン /シャワー付洗面台 /トイレ2ヶ所 /2階建 /温水洗浄便座 /床下収納 /TVモニタ付インターホン /食器洗乾燥機 /ルーフバルコニー | Price 価格 | | 39,800,000 yen 3980万円 | Floor plan 間取り | | 4LDK 4LDK | Units sold 販売戸数 | | 2 units 2戸 | Land area 土地面積 | | 85.76 sq m ~ 110.14 sq m (measured) 85.76m2 ~ 110.14m2(実測) | Building area 建物面積 | | 91.08 sq m ~ 99.36 sq m (measured) 91.08m2 ~ 99.36m2(実測) | Completion date 完成時期(築年月) | | January 2014 late schedule 2014年1月下旬予定 | Address 住所 | | Yokohama-shi, Kanagawa-ku, green Ibukino 65 No. 26 神奈川県横浜市緑区いぶき野65番26 | Traffic 交通 | | JR Yokohama Line "Tokaichiba" walk 14 minutes
Denentoshi Tokyu "Nagatsuta" walk 19 minutes JR横浜線「十日市場」歩14分
東急田園都市線「長津田」歩19分
| Related links 関連リンク | | [Related Sites of this company] 【この会社の関連サイト】 | Contact お問い合せ先 | | Pitattohausu Kikuna Nishiguchi store (Ltd.) Hama two-way TEL: 0800-603-0615 [Toll free] mobile phone ・ Also available from PHS
Caller ID is not notified
Please contact the "saw SUUMO (Sumo)"
If it does not lead, If the real estate company ピタットハウス菊名西口店(株)ハマツーウェイTEL:0800-603-0615【通話料無料】携帯電話・PHSからもご利用いただけます
発信者番号は通知されません
「SUUMO(スーモ)を見た」と問い合わせください
つながらない方、不動産会社の方は
| Time residents 入居時期 | | January 2014 late schedule 2014年1月下旬予定 | Land of the right form 土地の権利形態 | | Ownership 所有権 | Use district 用途地域 | | One low-rise 1種低層 | Overview and notices その他概要・特記事項 | | Building confirmation number: first H25SBC- Make 02009Y No. / The H25SBC- sure 02010Y No. 建築確認番号:第H25SBC-確02009Y号/第H25SBC-確02010Y号 | Company profile 会社概要 | | <Mediation> Governor of Kanagawa Prefecture (12) Article 006471 No. Pitattohausu Kikuna Nishiguchi store (Ltd.) Hama two-way Yubinbango222-0013 Yokohama-shi, Kanagawa-ku, Kohoku Nishikigaoka 16-14 <仲介>神奈川県知事(12)第006471号ピタットハウス菊名西口店(株)ハマツーウェイ〒222-0013 神奈川県横浜市港北区錦が丘16-14 |
Local appearance photo現地外観写真 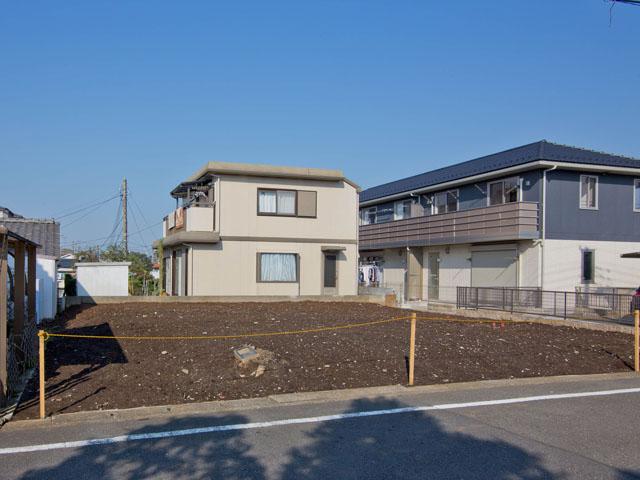 Local (10 May 2013) Shooting
現地(2013年10月)撮影
Local photos, including front road前面道路含む現地写真 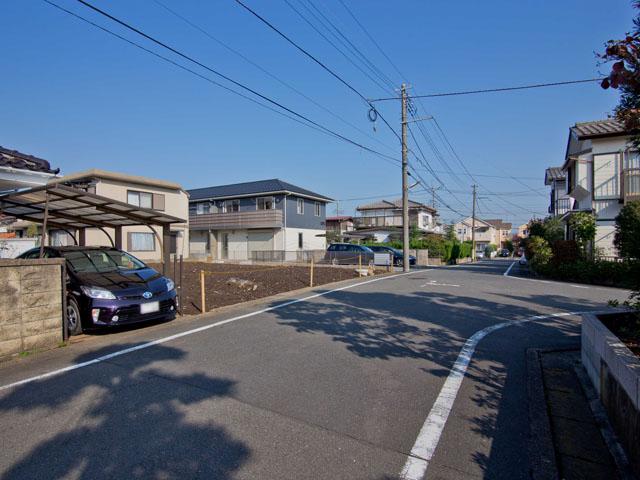 Local (10 May 2013) Shooting
現地(2013年10月)撮影
Otherその他 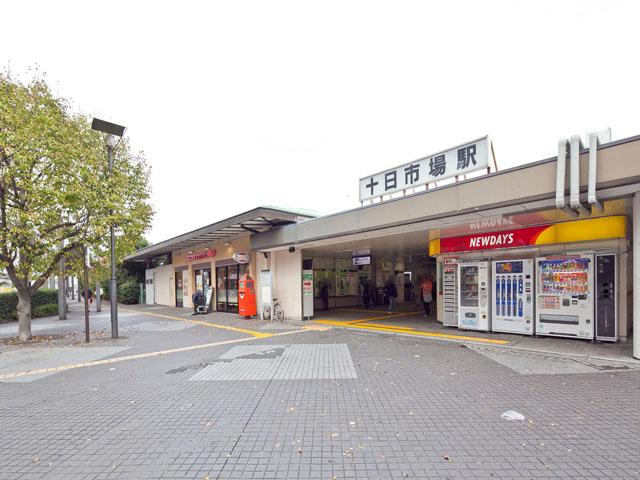 JR Yokohama Line "Tokaichiba" station
JR横浜線「十日市場」駅
Floor plan間取り図 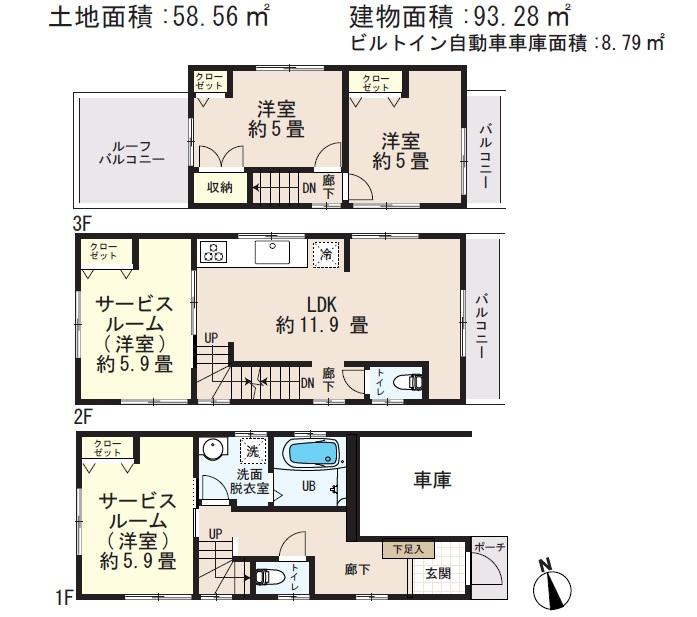 (1 Building), Price 39,800,000 yen, 4LDK, Land area 85.76 sq m , Building area 91.08 sq m
(1号棟)、価格3980万円、4LDK、土地面積85.76m2、建物面積91.08m2
Shopping centreショッピングセンター 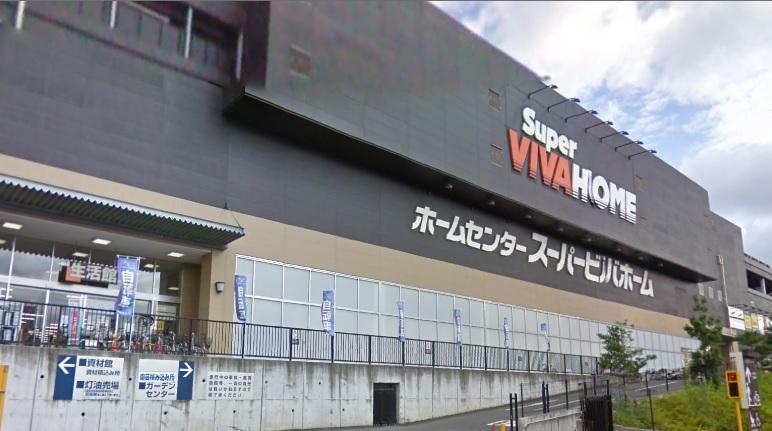 1655m until the Super Viva Home Nagatsuta shop
スーパービバホーム長津田店まで1655m
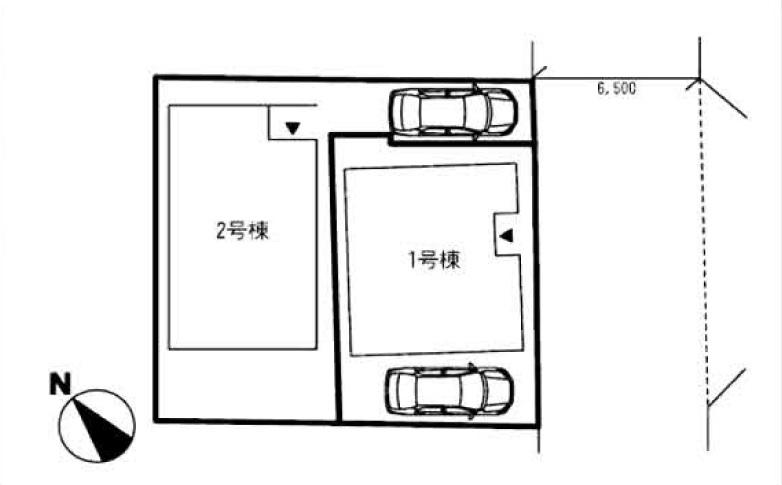 The entire compartment Figure
全体区画図
Otherその他 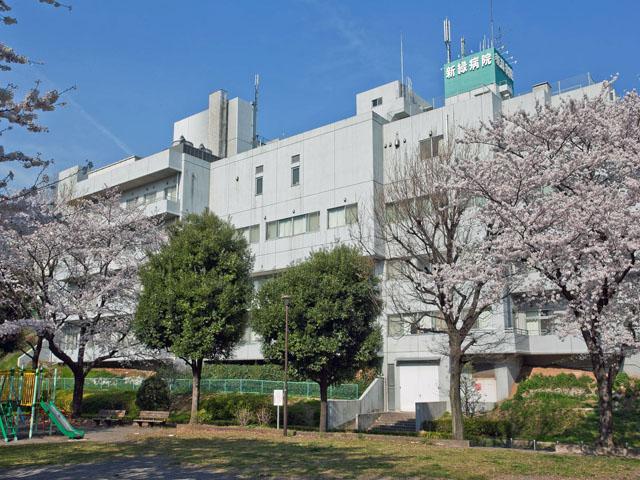 Yokohama fresh green General Hospital
横浜新緑総合病院
Supermarketスーパー 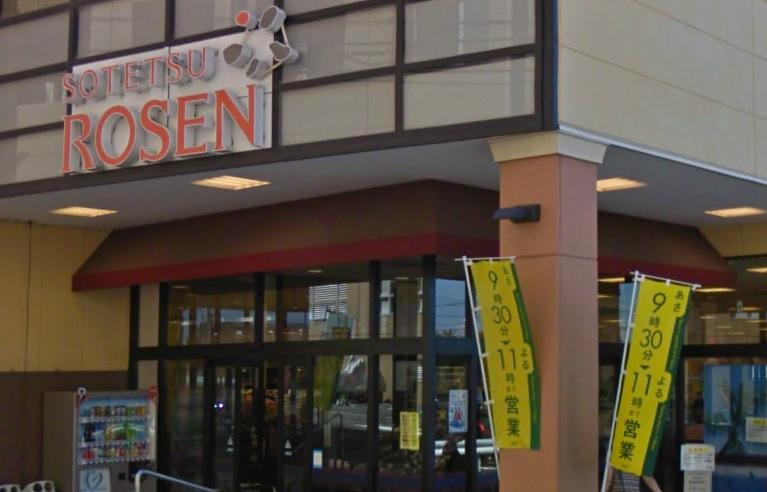 1312m to Sotetsu Rosen Tokaichiba shop
そうてつローゼン十日市場店まで1312m
Otherその他 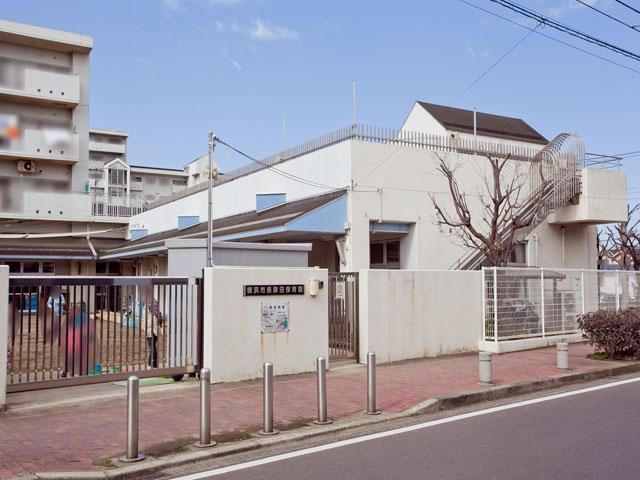 Nagatsuta nursery
長津田保育園
Supermarketスーパー 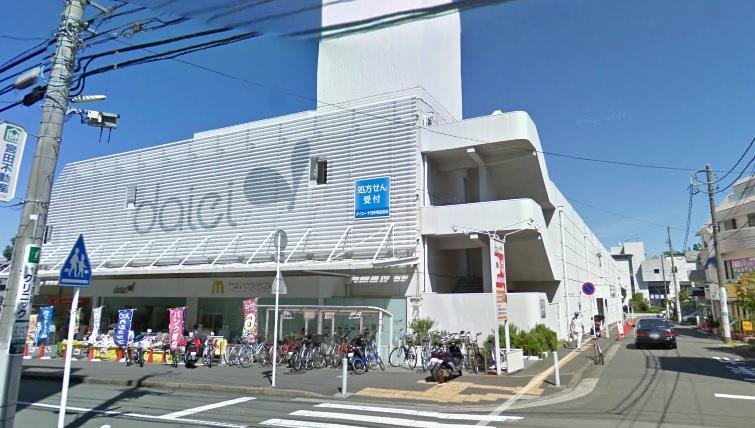 1287m to Daiei Tokaichiba shop
ダイエー十日市場店まで1287m
Otherその他 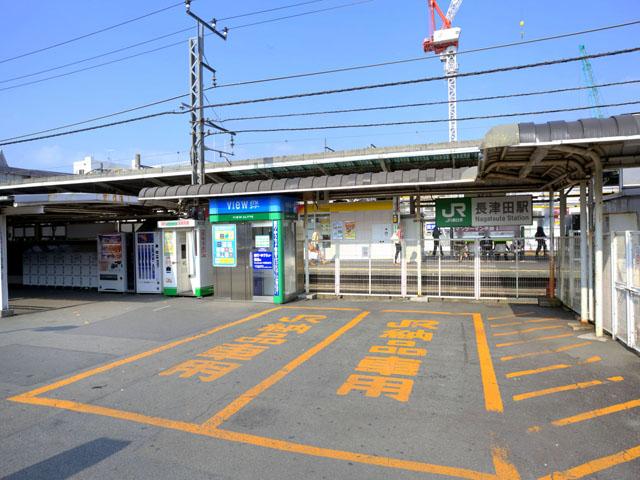 JR Yokohama Line "Nagatsuta" station
JR横浜線「長津田」駅
Home centerホームセンター 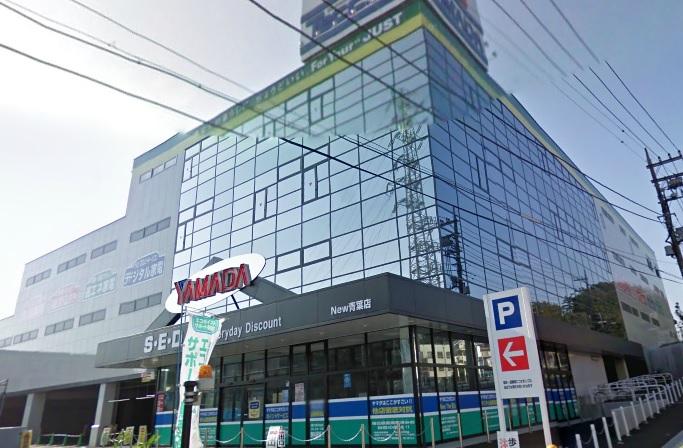 Yamada Denki Tecc Land New 1639m to Aoba shop
ヤマダ電機テックランドNew青葉店まで1639m
Otherその他 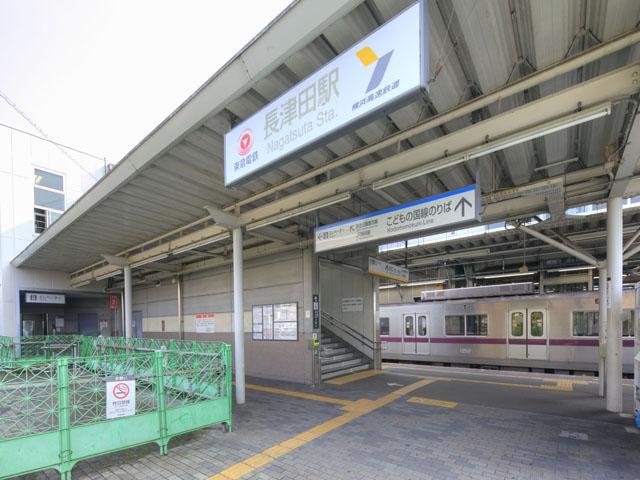 Denentoshi Tokyu "Nagatsuta" station
東急田園都市線「長津田」駅
Junior high school中学校 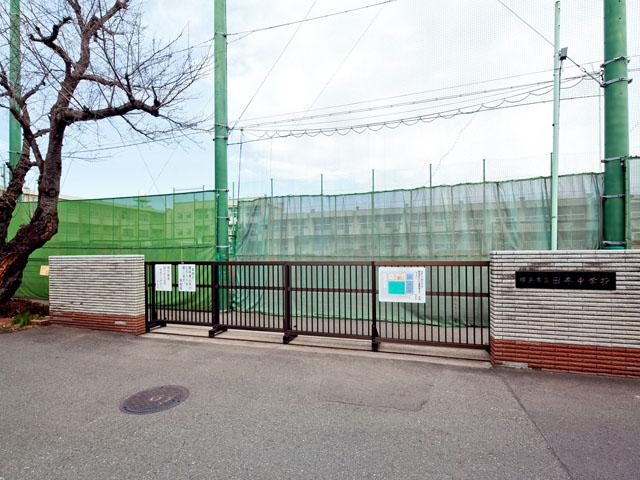 1548m to Yokohama Municipal Tana junior high school
横浜市立田奈中学校まで1548m
Primary school小学校 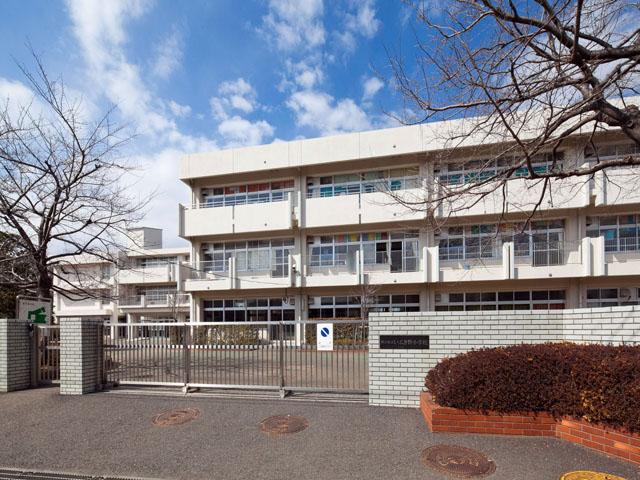 1064m to Yokohama Municipal Ibukino Elementary School
横浜市立いぶき野小学校まで1064m
Location
| 















