New Homes » Kanto » Kanagawa Prefecture » Yokohama Midori-ku
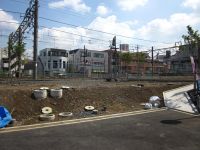 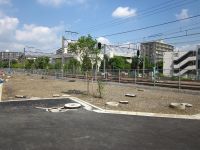
| | Yokohama-shi, Kanagawa-ku, green 神奈川県横浜市緑区 |
| JR Yokohama Line "Zhongshan" walk 2 minutes JR横浜線「中山」歩2分 |
| System kitchen, Warm water washing toilet seat, 2 along the line more accessible, It is close to the city, Bathroom Dryer, Flat to the station, Super close, Starting station, Mist sauna, Toilet 2 places, 2-story, All living room flooring, システムキッチン、温水洗浄便座、2沿線以上利用可、市街地が近い、浴室乾燥機、駅まで平坦、スーパーが近い、始発駅、ミストサウナ、トイレ2ヶ所、2階建、全居室フローリング、 |
| System kitchen, Warm water washing toilet seat, 2 along the line more accessible, It is close to the city, Bathroom Dryer, Flat to the station, Super close, Starting station, Mist sauna, Toilet 2 places, 2-story, All living room flooring, Water filter, Three-story or more, City gas, Flat terrain システムキッチン、温水洗浄便座、2沿線以上利用可、市街地が近い、浴室乾燥機、駅まで平坦、スーパーが近い、始発駅、ミストサウナ、トイレ2ヶ所、2階建、全居室フローリング、浄水器、3階建以上、都市ガス、平坦地 |
Features pickup 特徴ピックアップ | | 2 along the line more accessible / Super close / It is close to the city / System kitchen / Bathroom Dryer / Flat to the station / Starting station / Mist sauna / Toilet 2 places / 2-story / Warm water washing toilet seat / All living room flooring / Water filter / Three-story or more / City gas / Flat terrain 2沿線以上利用可 /スーパーが近い /市街地が近い /システムキッチン /浴室乾燥機 /駅まで平坦 /始発駅 /ミストサウナ /トイレ2ヶ所 /2階建 /温水洗浄便座 /全居室フローリング /浄水器 /3階建以上 /都市ガス /平坦地 | Event information イベント情報 | | Local sales meeting schedule / Every building as a model house on Saturdays, Sundays, and holidays local complete building is also available of course options, etc.. Please carry you certainly once foot. 現地販売会日程/毎週土日祝現地完成棟にはモデルハウスとして建物は勿論オプション等もご覧頂けます。是非一度足をお運びください。 | Property name 物件名 | | It is newly built condominiums of 32 compartments of the "Zhongshan" station a 2-minute walk. 「中山」駅徒歩2分の32区画の新築分譲住宅です。 | Price 価格 | | 29,800,000 yen ~ 44,800,000 yen 2980万円 ~ 4480万円 | Floor plan 間取り | | 2LDK + 2S (storeroom) ~ 4LDK 2LDK+2S(納戸) ~ 4LDK | Units sold 販売戸数 | | 19 units 19戸 | Total units 総戸数 | | 32 units 32戸 | Land area 土地面積 | | 46.47 sq m ~ 123.5 sq m (measured) 46.47m2 ~ 123.5m2(実測) | Building area 建物面積 | | 58.33 sq m ~ 117.07 sq m (measured) 58.33m2 ~ 117.07m2(実測) | Driveway burden-road 私道負担・道路 | | Road width: 4.0m ~ 5.5m, Driveway: 710 sq m × 1 / 58 (other than the Building 2), Setback: 0.14 (2 Building), Alley-like portion: 34.5 sq m (3 Building) 20.07 sq m (4 Building) 7.28 sq m (20 Building) 道路幅:4.0m ~ 5.5m、私道:710m2×1/58(2号棟以外)、セットバック:0.14(2号棟)、路地状部分:34.5m2(3号棟) 20.07m2(4号棟) 7.28m2(20号棟) | Completion date 完成時期(築年月) | | June 2014 schedule 2014年6月予定 | Address 住所 | | Yokohama-shi, Kanagawa-ku, green Daimler-cho 神奈川県横浜市緑区台村町 | Traffic 交通 | | JR Yokohama Line "Zhongshan" walk 2 minutes
Green Line "Kawawa town" walk 34 minutes
JR Yokohama Line "Tokaichiba" walk 30 minutes JR横浜線「中山」歩2分
グリーンライン「川和町」歩34分
JR横浜線「十日市場」歩30分
| Related links 関連リンク | | [Related Sites of this company] 【この会社の関連サイト】 | Person in charge 担当者より | | Rep Masato Yamashita 担当者山下真人 | Contact お問い合せ先 | | TEL: 0800-603-0788 [Toll free] mobile phone ・ Also available from PHS
Caller ID is not notified
Please contact the "saw SUUMO (Sumo)"
If it does not lead, If the real estate company TEL:0800-603-0788【通話料無料】携帯電話・PHSからもご利用いただけます
発信者番号は通知されません
「SUUMO(スーモ)を見た」と問い合わせください
つながらない方、不動産会社の方は
| Most price range 最多価格帯 | | 37 million yen (5 units) 3700万円台(5戸) | Building coverage, floor area ratio 建ぺい率・容積率 | | Kenpei rate: 80%, Volume ratio: 300% 建ペい率:80%、容積率:300% | Time residents 入居時期 | | June 2014 schedule 2014年6月予定 | Land of the right form 土地の権利形態 | | Ownership 所有権 | Structure and method of construction 構造・工法 | | Wooden 2-story, Wooden three-story 木造2階建、木造3階建 | Use district 用途地域 | | Residential 近隣商業 | Land category 地目 | | Residential land 宅地 | Other limitations その他制限事項 | | Height district, Quasi-fire zones 高度地区、準防火地域 | Overview and notices その他概要・特記事項 | | Contact: Masato Yamashita, Building confirmation number: 6492 other 1 担当者:山下真人、建築確認番号:6492他1 | Company profile 会社概要 | | <Mediation> Minister of Land, Infrastructure and Transport (7) No. 003744 No. Asahi Land and Building Co., Ltd. Zhongshan branch sales Lesson 3 Yubinbango226-0011 Yokohama-shi, Kanagawa-ku, green Nakayama-cho, 306-1 Miyoshi's seed building the first floor 1F <仲介>国土交通大臣(7)第003744号朝日土地建物(株)中山支店営業3課〒226-0011 神奈川県横浜市緑区中山町306-1 ミヨシズシードビル1階1F |
Local appearance photo現地外観写真 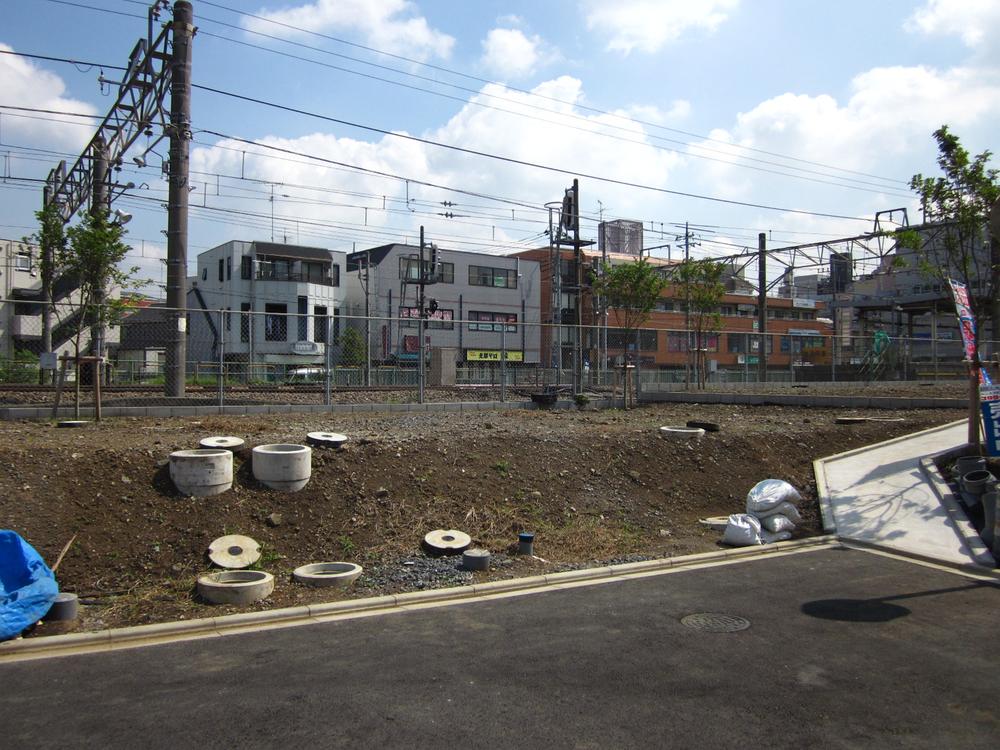 local
現地
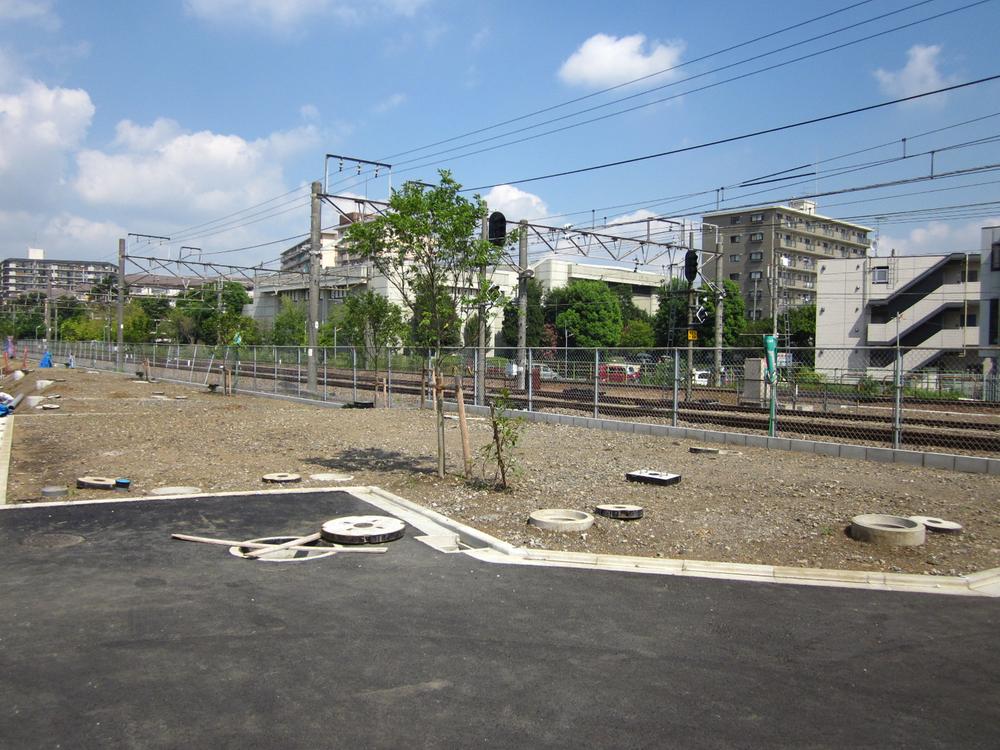 local
現地
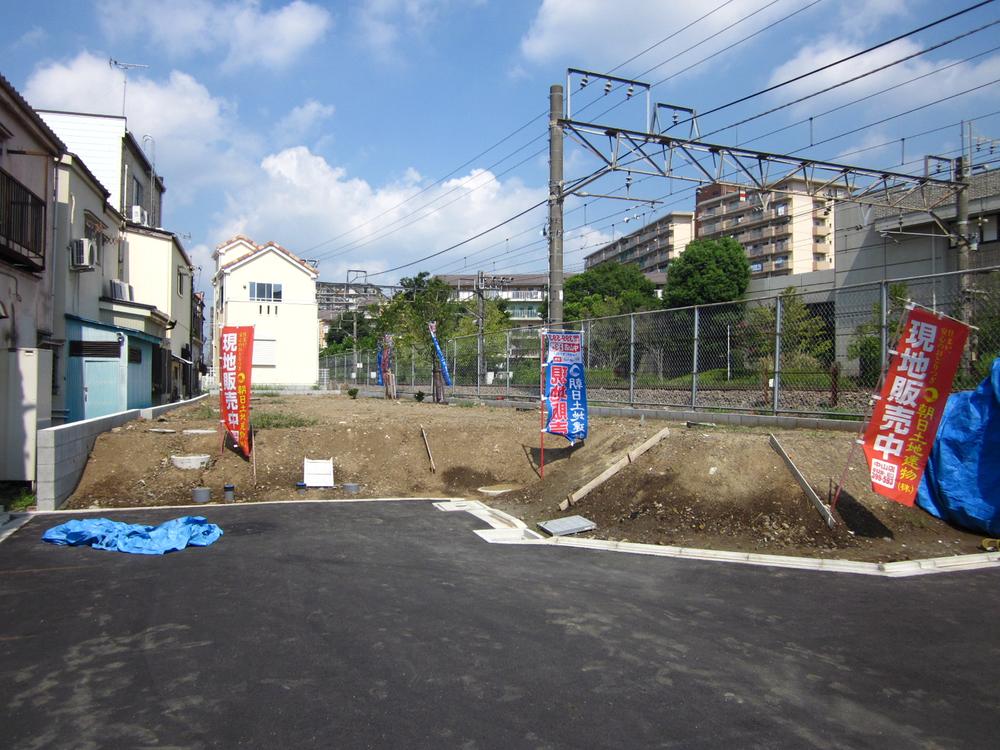 local
現地
Floor plan間取り図 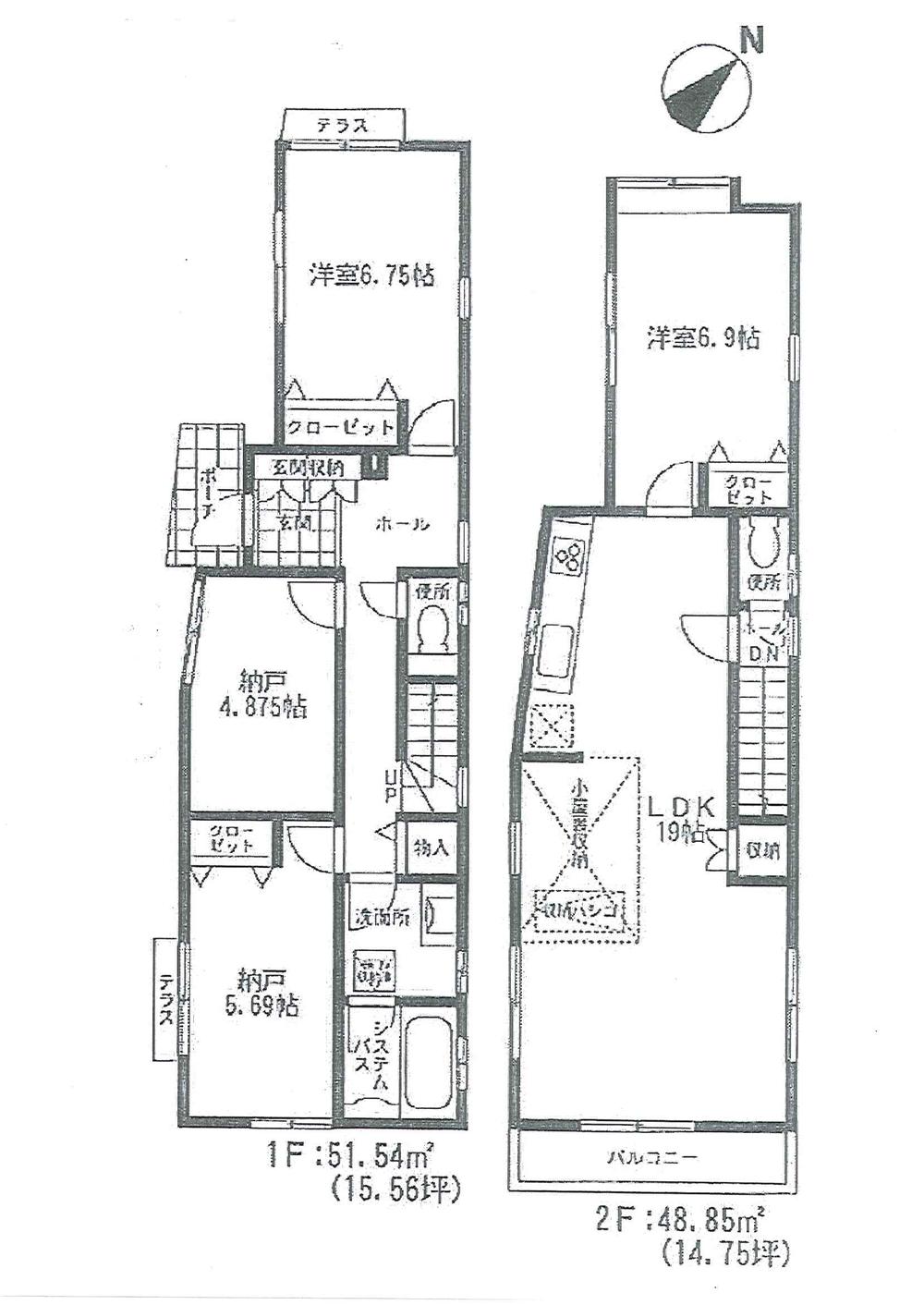 (2), Price 43,800,000 yen, 2LDK+2S, Land area 111.69 sq m , Building area 100.39 sq m
(2)、価格4380万円、2LDK+2S、土地面積111.69m2、建物面積100.39m2
Livingリビング 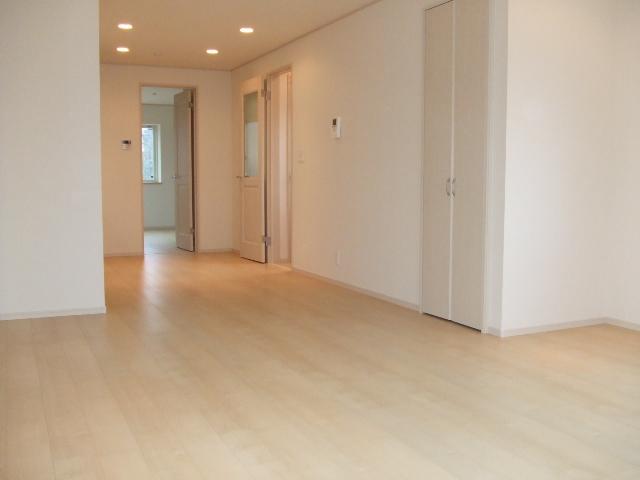 Building 2 Living
2号棟リビング
Bathroom浴室 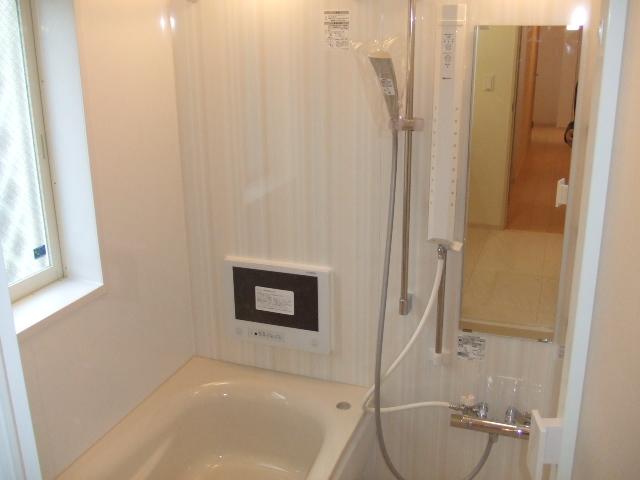 Building 2 bathroom
2号棟浴室
Kitchenキッチン 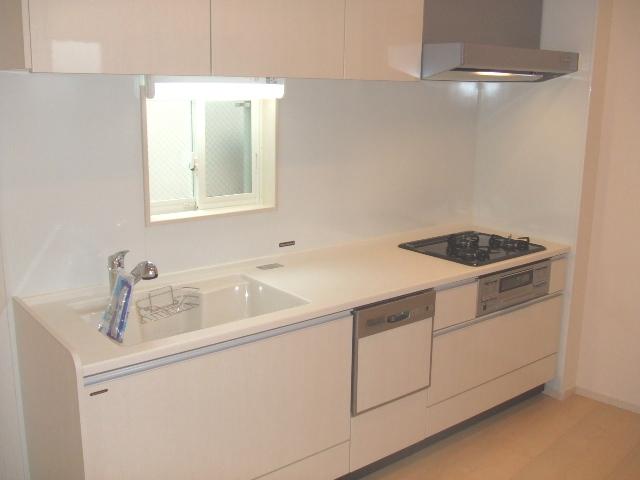 Building 2 Kitchen
2号棟キッチン
Shopping centreショッピングセンター 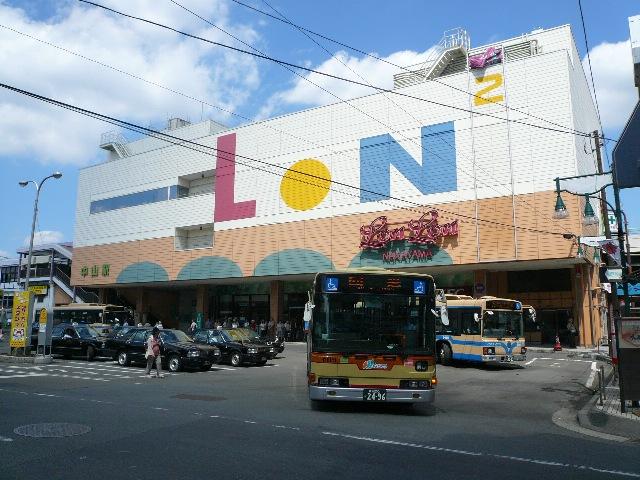 Until the beans Zhongshan 442m
ビーンズ中山まで442m
Floor plan間取り図 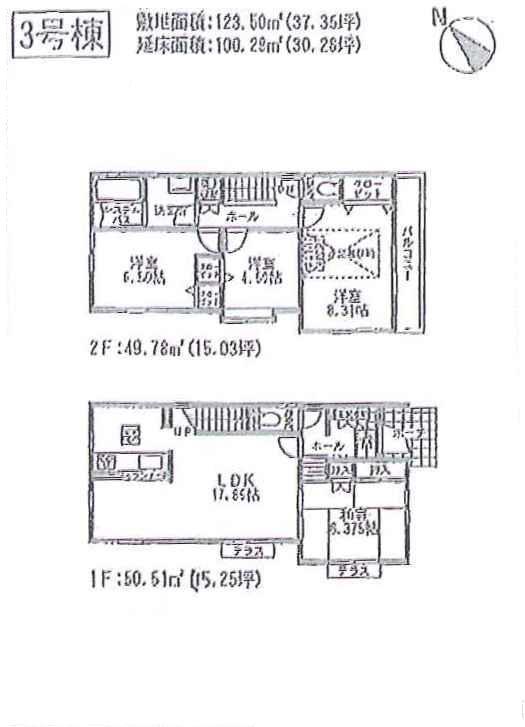 (3), Price 44,800,000 yen, 4LDK, Land area 123.5 sq m , Building area 100.29 sq m
(3)、価格4480万円、4LDK、土地面積123.5m2、建物面積100.29m2
Supermarketスーパー 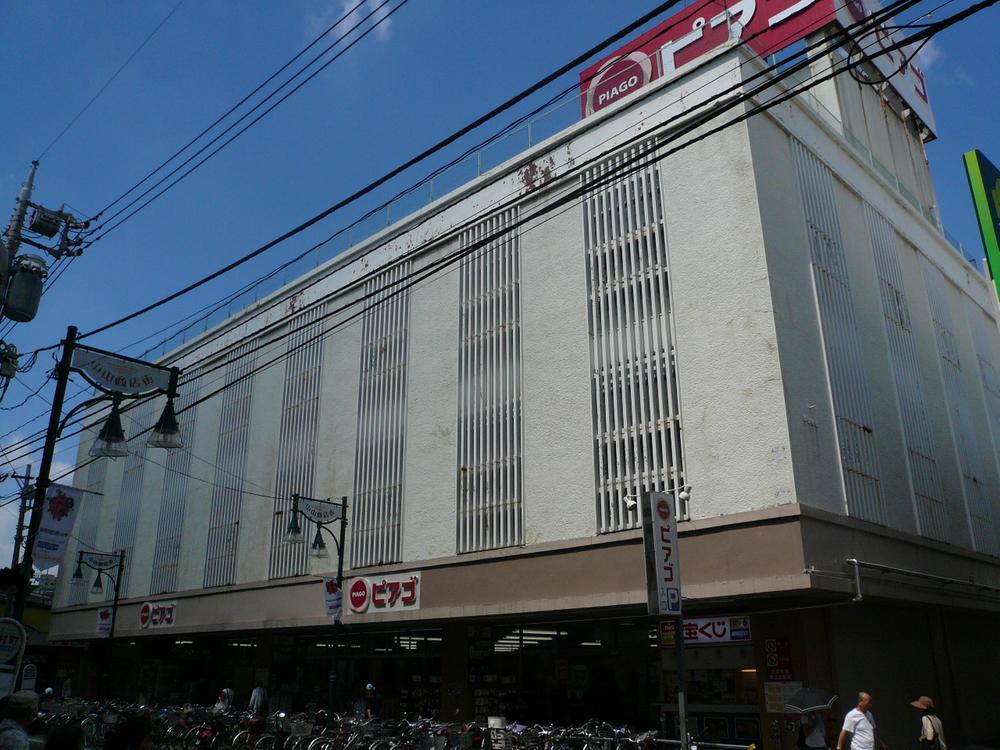 Until Piago Zhongshan shop 202m
ピアゴ中山店まで202m
Floor plan間取り図 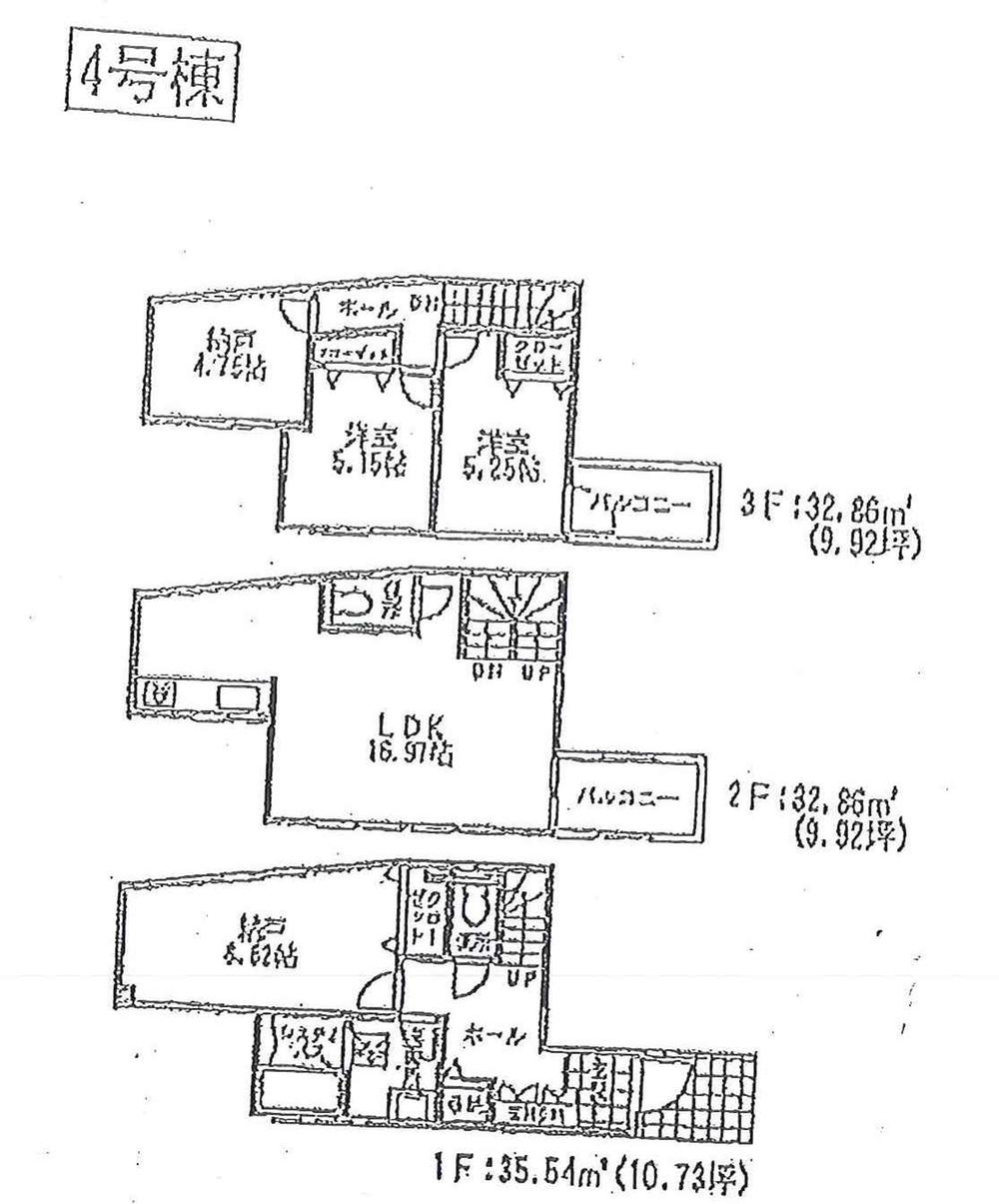 (4), Price 36,800,000 yen, 2LDK+2S, Land area 66.09 sq m , Building area 101.26 sq m
(4)、価格3680万円、2LDK+2S、土地面積66.09m2、建物面積101.26m2
Junior high school中学校 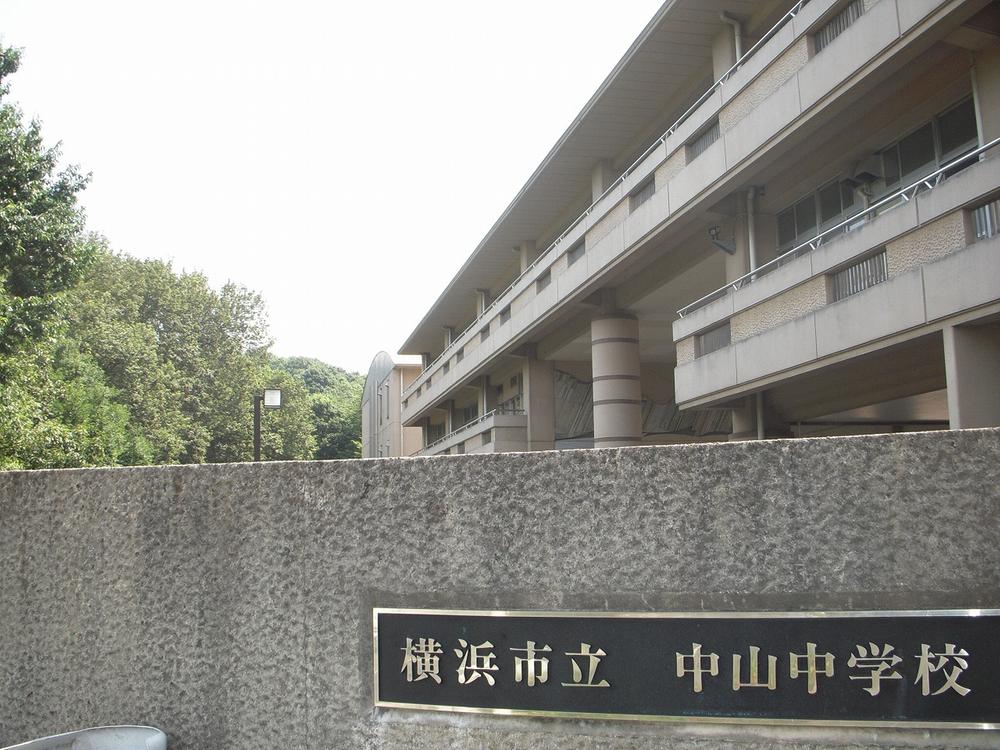 1672m to Yokohama City Tatsunaka Mountain Junior High School
横浜市立中山中学校まで1672m
Floor plan間取り図 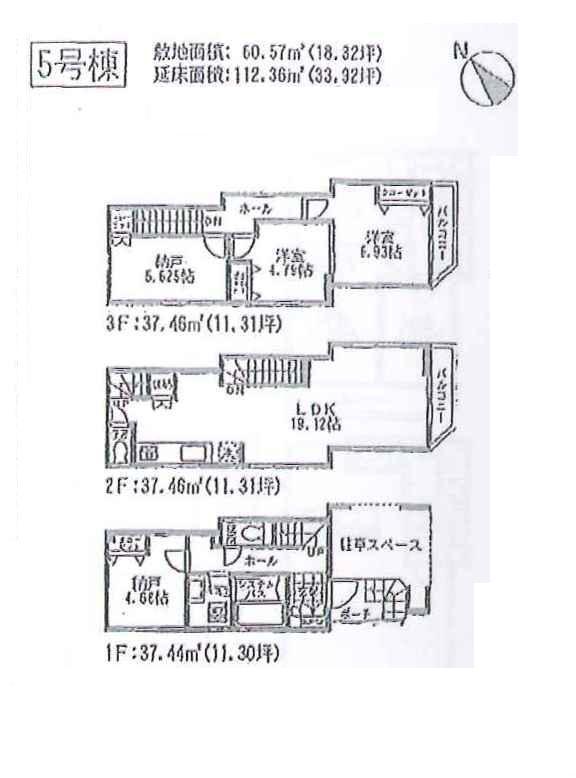 (5), Price 38,800,000 yen, 2LDK+2S, Land area 60.57 sq m , Building area 112.36 sq m
(5)、価格3880万円、2LDK+2S、土地面積60.57m2、建物面積112.36m2
Primary school小学校 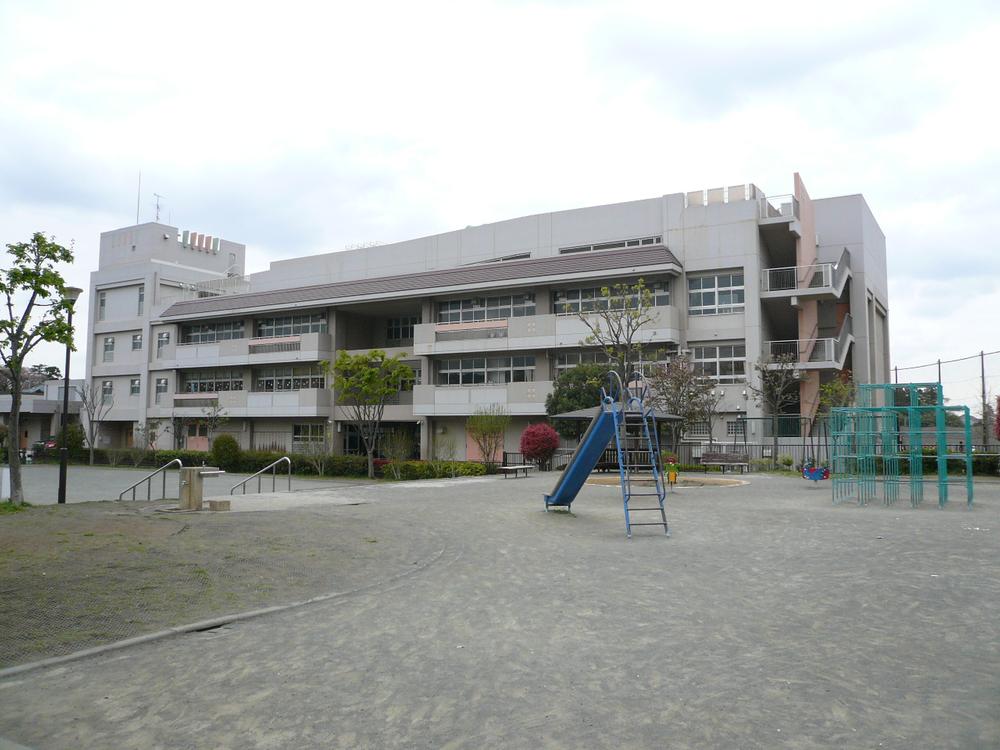 991m to Yokohama Municipal Morinodai Elementary School
横浜市立森の台小学校まで991m
Floor plan間取り図 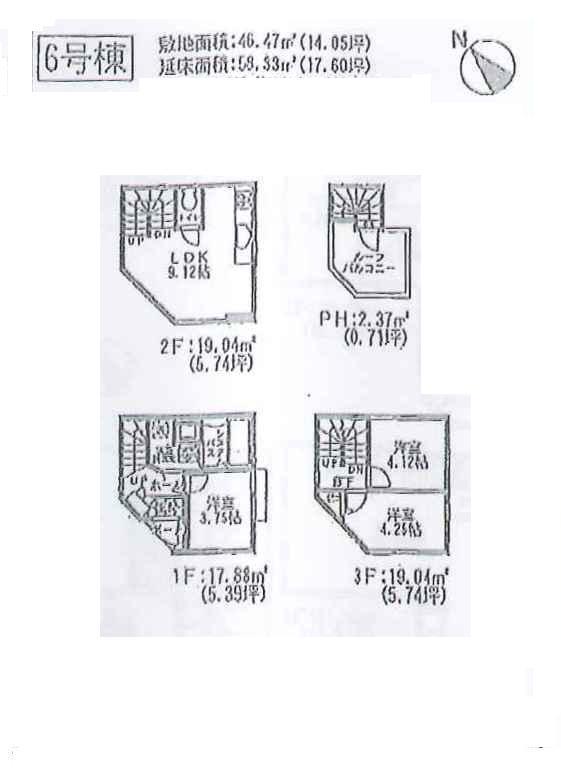 (6), Price 29,800,000 yen, 3LDK, Land area 46.47 sq m , Building area 58.33 sq m
(6)、価格2980万円、3LDK、土地面積46.47m2、建物面積58.33m2
Government office役所 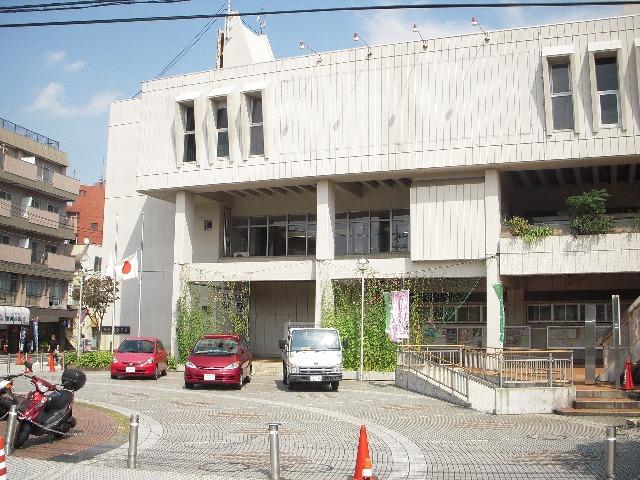 472m to Yokohama-shi green ward office
横浜市緑区役所まで472m
Floor plan間取り図 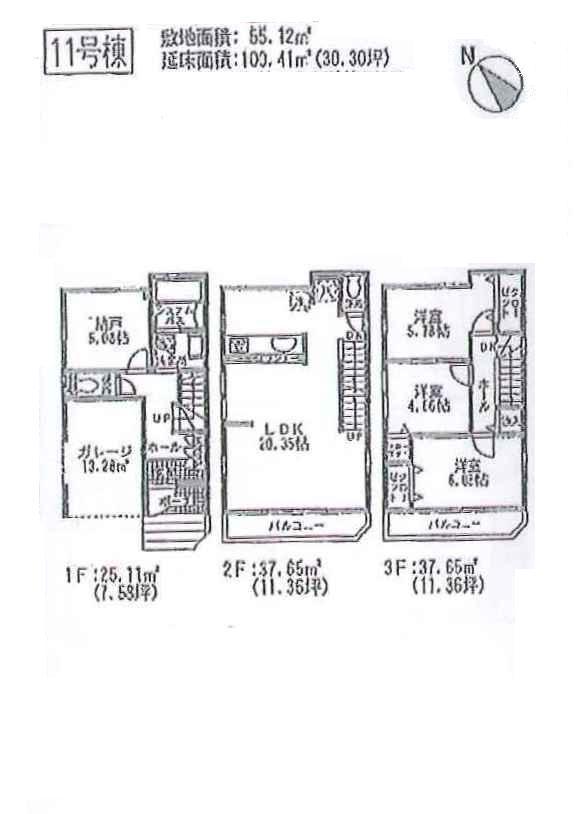 (11), Price 37,800,000 yen, 3LDK+S, Land area 55.12 sq m , Building area 113.69 sq m
(11)、価格3780万円、3LDK+S、土地面積55.12m2、建物面積113.69m2
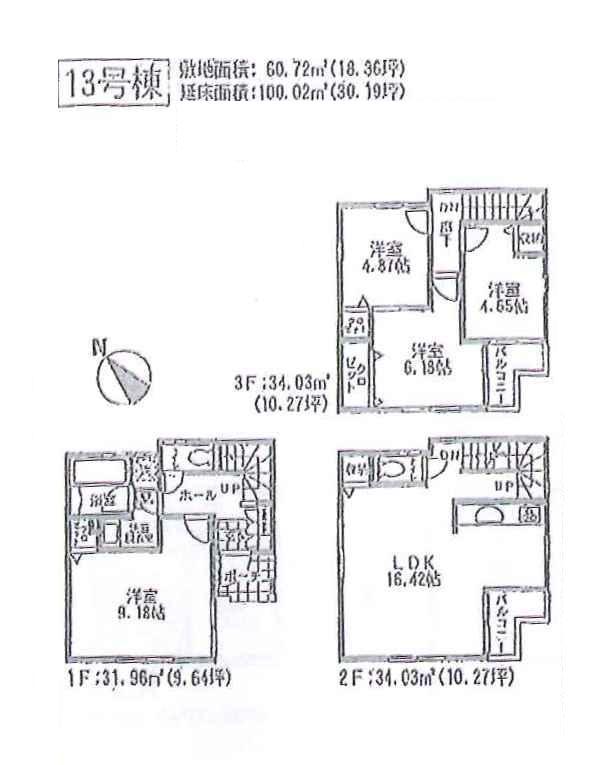 (13), Price 35,800,000 yen, 4LDK, Land area 60.72 sq m , Building area 100.02 sq m
(13)、価格3580万円、4LDK、土地面積60.72m2、建物面積100.02m2
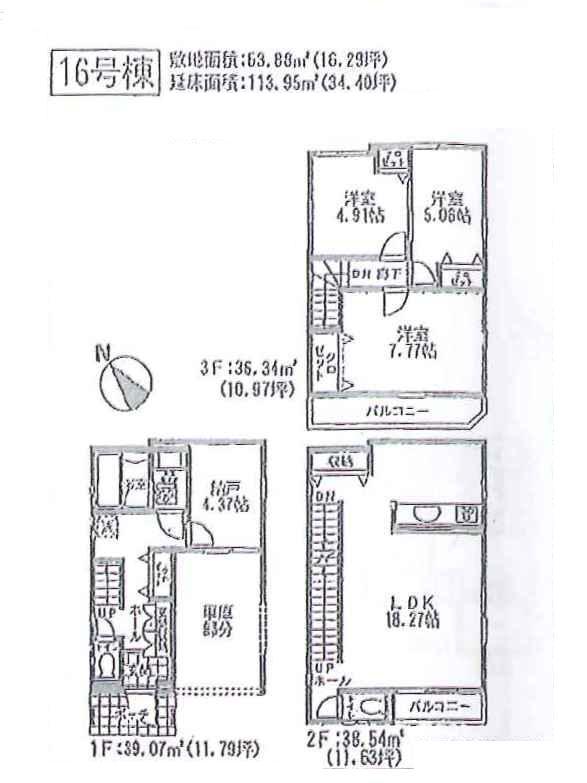 (16), Price 36,400,000 yen, 3LDK+S, Land area 53.88 sq m , Building area 113.95 sq m
(16)、価格3640万円、3LDK+S、土地面積53.88m2、建物面積113.95m2
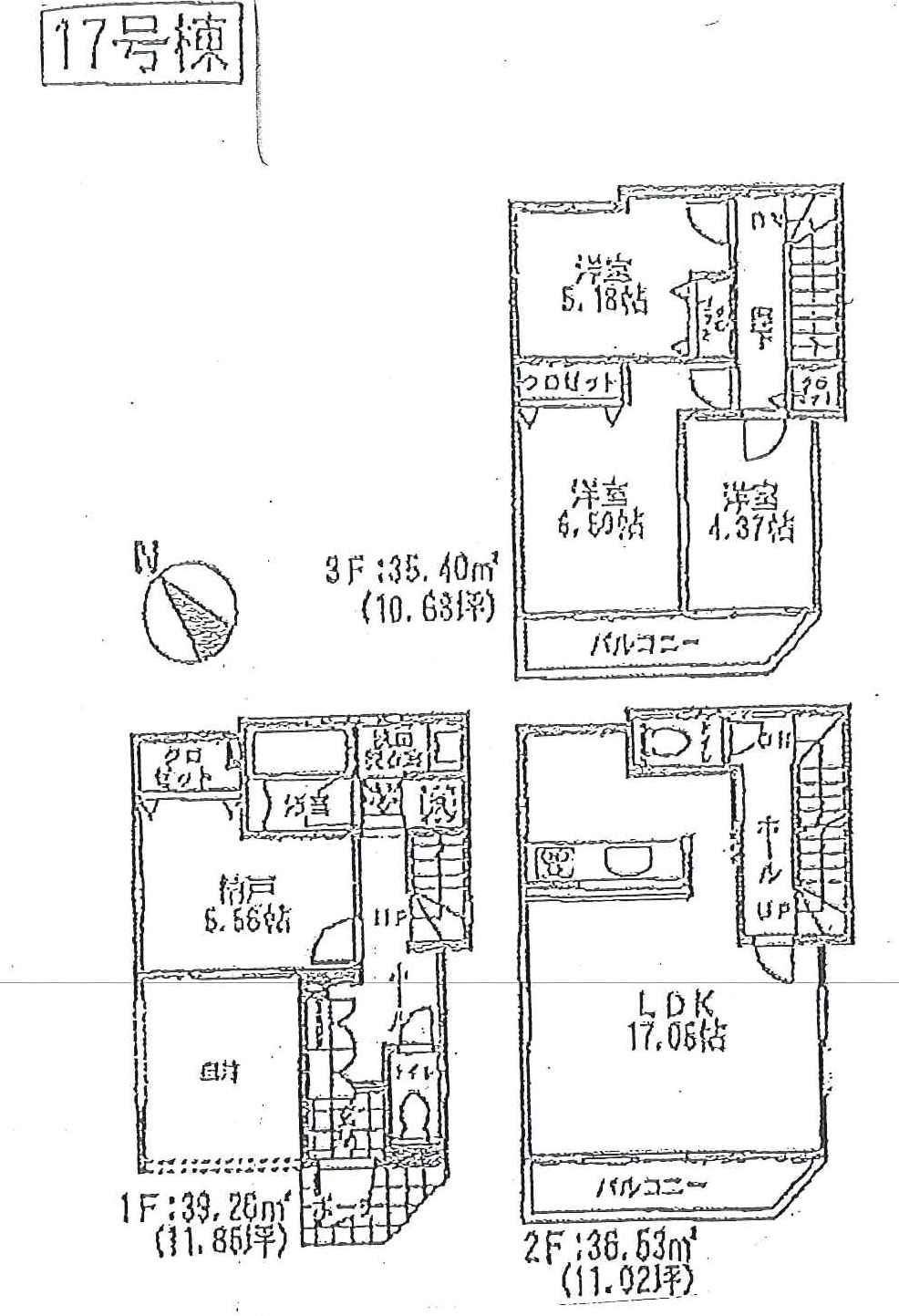 (17), Price 37,400,000 yen, 3LDK+S, Land area 56.5 sq m , Building area 111.19 sq m
(17)、価格3740万円、3LDK+S、土地面積56.5m2、建物面積111.19m2
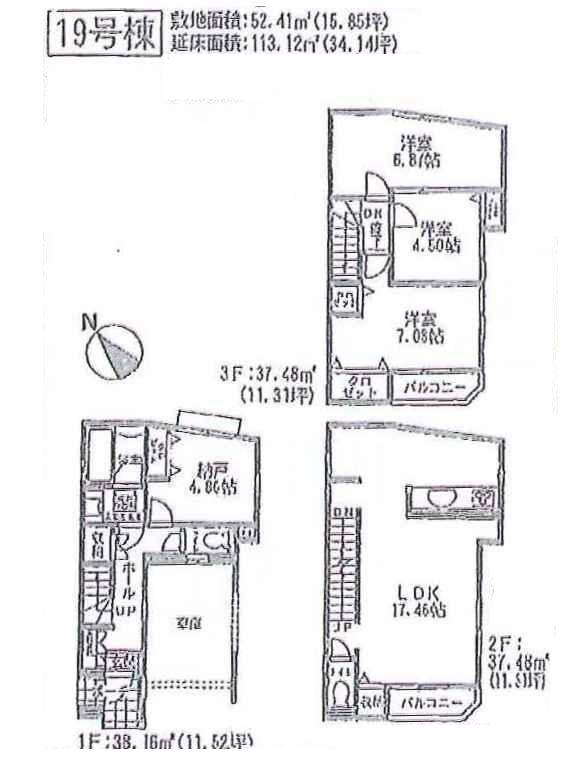 (19), Price 36,400,000 yen, 3LDK+S, Land area 52.41 sq m , Building area 113.12 sq m
(19)、価格3640万円、3LDK+S、土地面積52.41m2、建物面積113.12m2
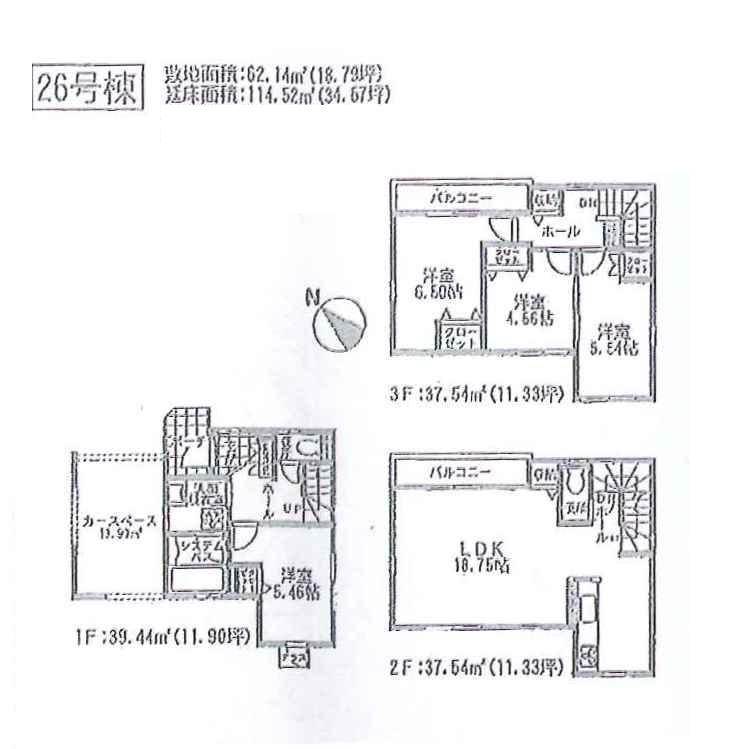 Until the beans Zhongshan 442m
ビーンズ中山まで442m
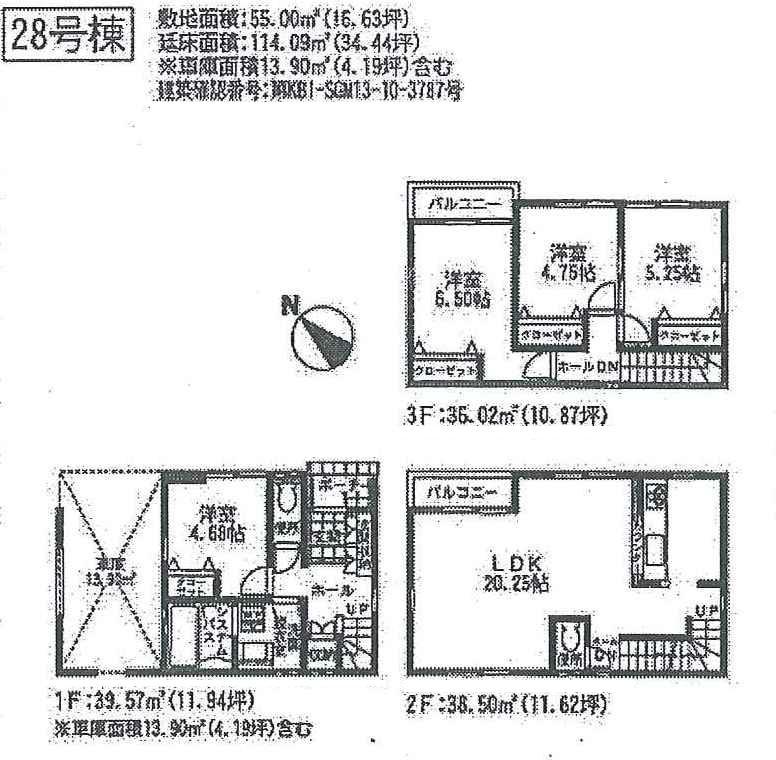 Until the beans Zhongshan 442m
ビーンズ中山まで442m
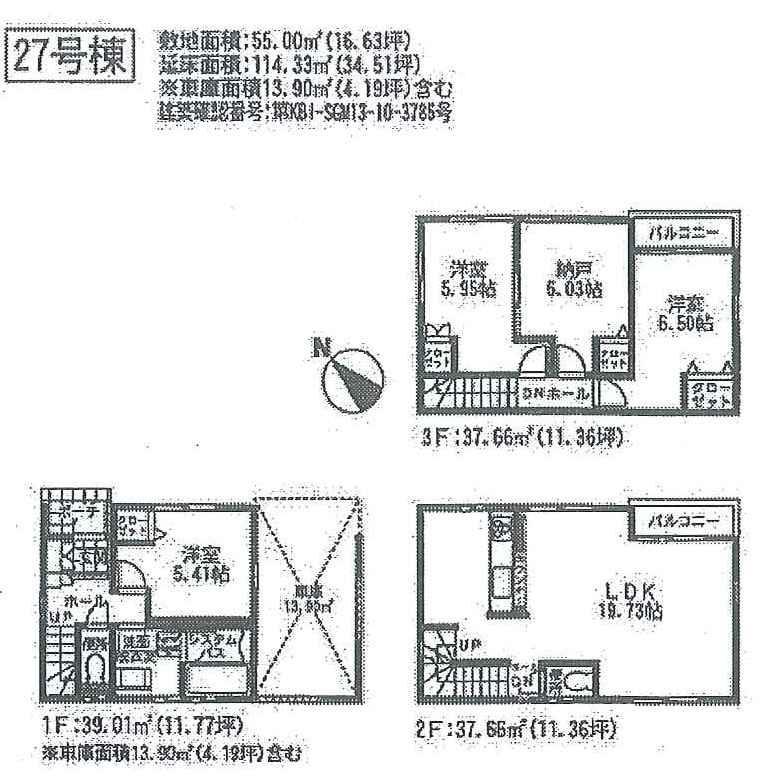 Until the beans Zhongshan 442m
ビーンズ中山まで442m
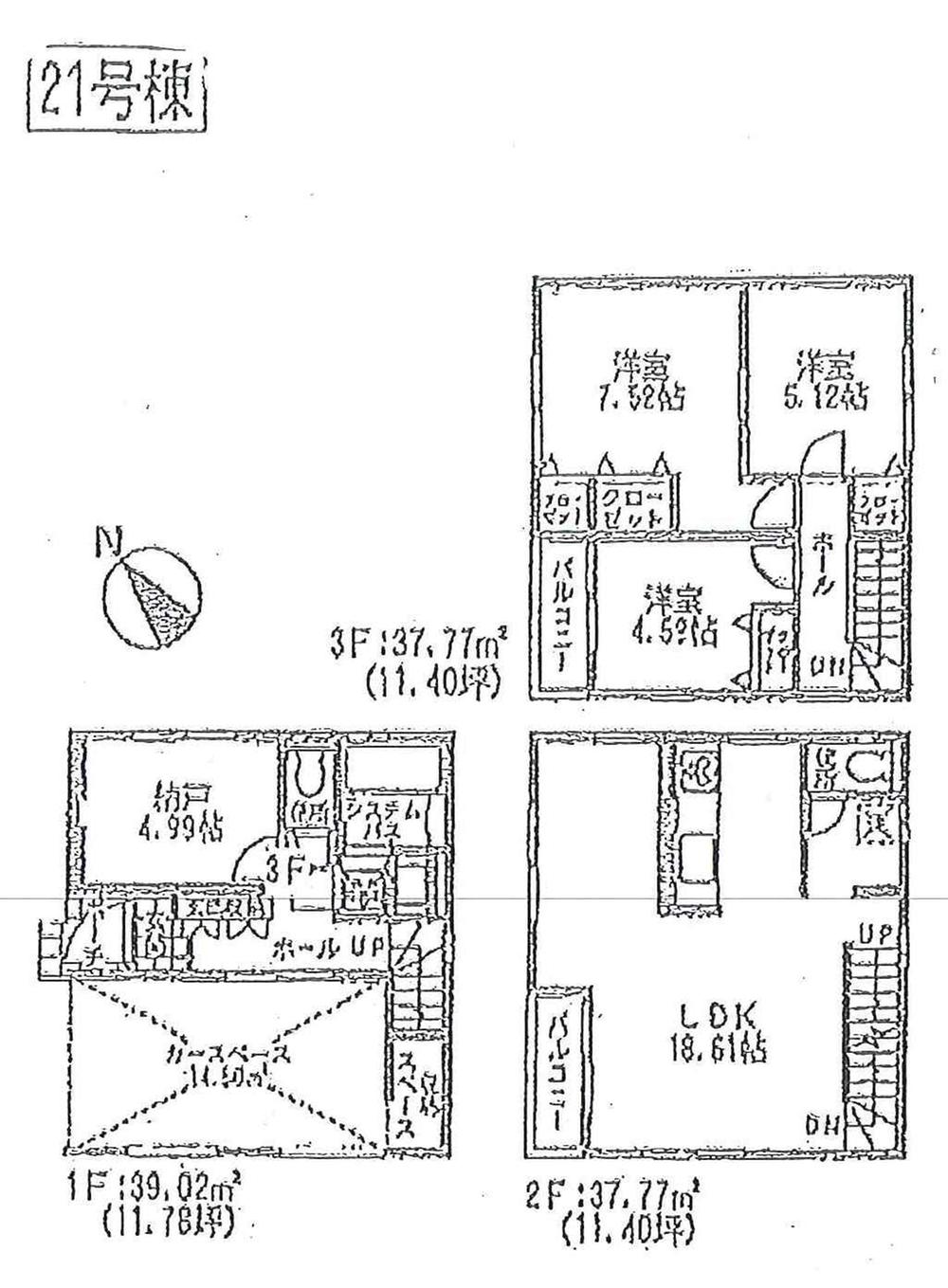 Until the beans Zhongshan 442m
ビーンズ中山まで442m
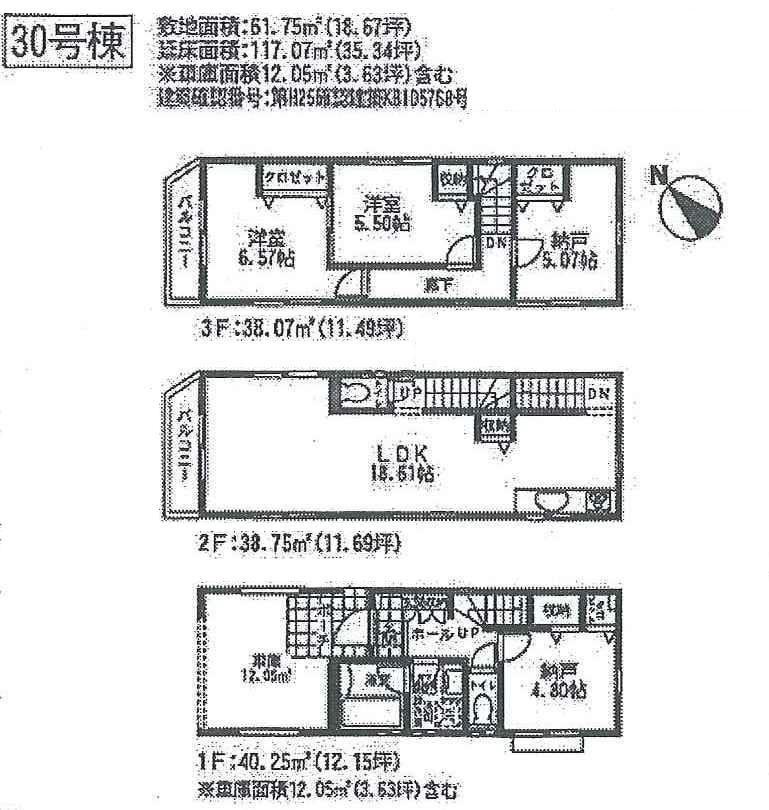 Until the beans Zhongshan 442m
ビーンズ中山まで442m
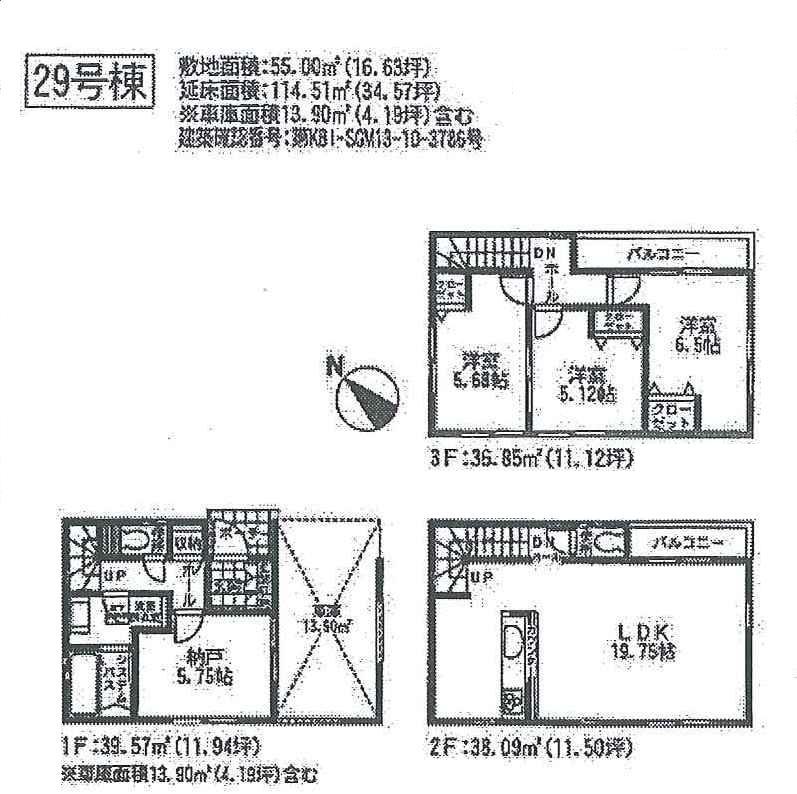 Until the beans Zhongshan 442m
ビーンズ中山まで442m
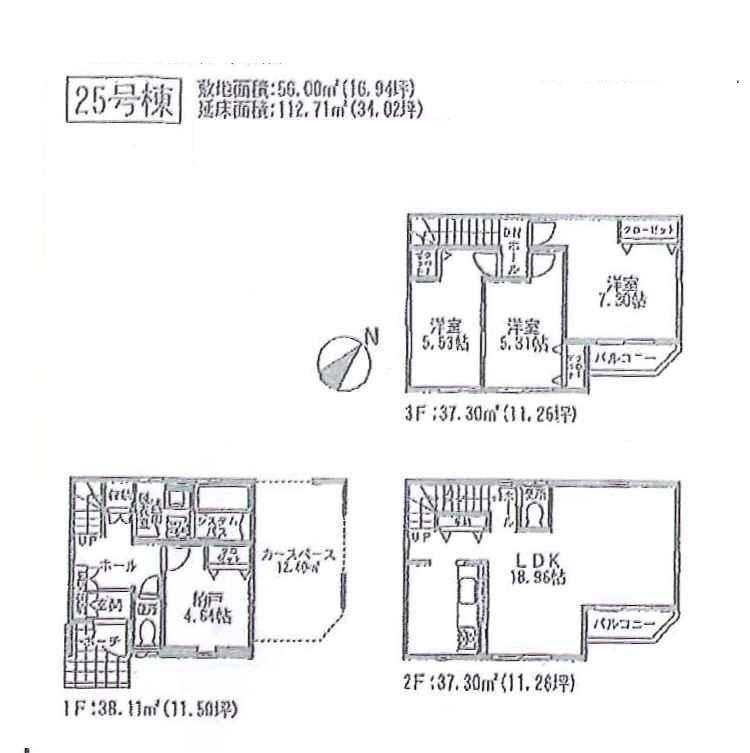 Until the beans Zhongshan 442m
ビーンズ中山まで442m
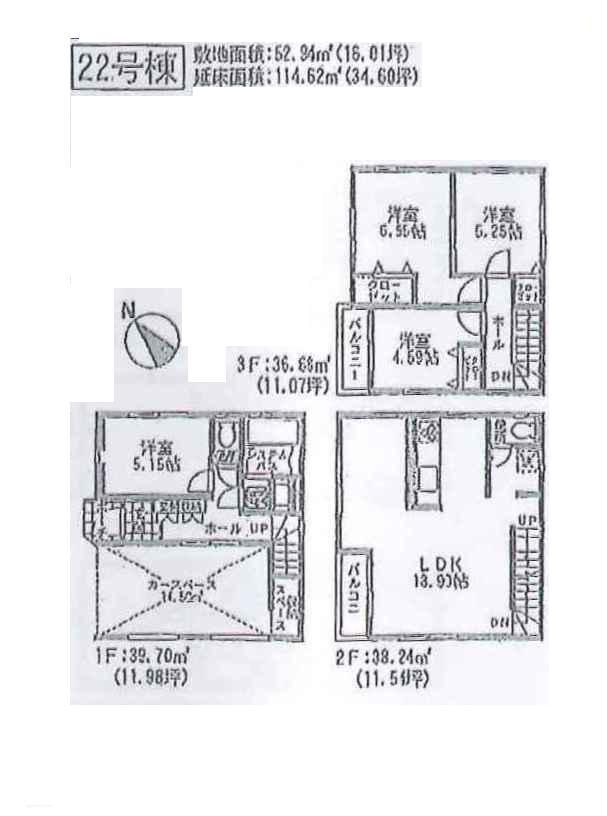 Until the beans Zhongshan 442m
ビーンズ中山まで442m
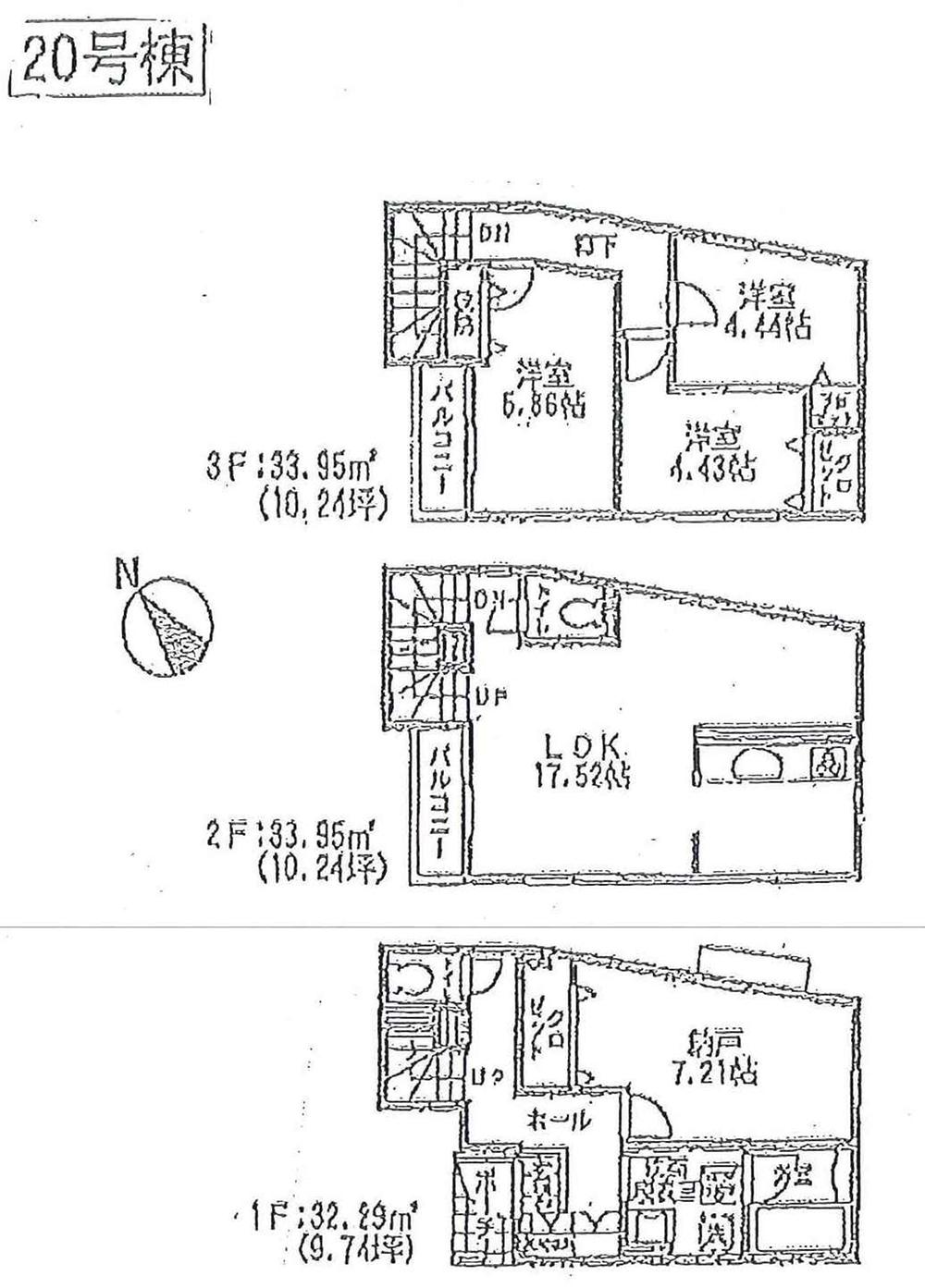 Until the beans Zhongshan 442m
ビーンズ中山まで442m
Location
|































