New Homes » Kanto » Kanagawa Prefecture » Yokohama Midori-ku
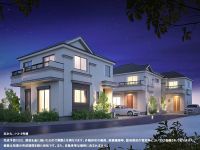 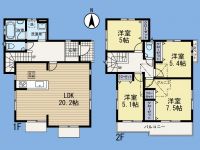
| | Yokohama-shi, Kanagawa-ku, green 神奈川県横浜市緑区 |
| Denentoshi Tokyu "Nagatsuta" walk 4 minutes 東急田園都市線「長津田」歩4分 |
| ☆ "Nagatsuta" station 4 minutes walk ☆ Development subdivision ☆ City gas ☆ Floor heating ☆ Dishwasher ☆ Attic storage ☆ LDK19 quires more ☆ All living room flooring ☆ South balcony ☆ ☆「長津田」駅徒歩4分☆開発分譲地☆都市ガス☆床暖房☆食洗器☆小屋裏収納☆LDK19帖以上☆全居室フローリング☆南バルコニー☆ |
| Corresponding to the flat-35S, 2 along the line more accessible, LDK18 tatami mats or more, It is close to the city, Facing south, System kitchen, Bathroom Dryer, Yang per good, All room storage, A quiet residential area, Washbasin with shower, Face-to-face kitchen, Wide balcony, Toilet 2 places, Bathroom 1 tsubo or more, 2-story, South balcony, Warm water washing toilet seat, Underfloor Storage, The window in the bathroom, All living room flooring, Dish washing dryer, Water filter, City gas, Attic storage, Floor heating, Development subdivision in フラット35Sに対応、2沿線以上利用可、LDK18畳以上、市街地が近い、南向き、システムキッチン、浴室乾燥機、陽当り良好、全居室収納、閑静な住宅地、シャワー付洗面台、対面式キッチン、ワイドバルコニー、トイレ2ヶ所、浴室1坪以上、2階建、南面バルコニー、温水洗浄便座、床下収納、浴室に窓、全居室フローリング、食器洗乾燥機、浄水器、都市ガス、屋根裏収納、床暖房、開発分譲地内 |
Features pickup 特徴ピックアップ | | Corresponding to the flat-35S / 2 along the line more accessible / LDK18 tatami mats or more / It is close to the city / Facing south / System kitchen / Bathroom Dryer / Yang per good / All room storage / A quiet residential area / Washbasin with shower / Face-to-face kitchen / Wide balcony / Toilet 2 places / Bathroom 1 tsubo or more / 2-story / South balcony / Warm water washing toilet seat / Underfloor Storage / The window in the bathroom / All living room flooring / Dish washing dryer / Water filter / City gas / Attic storage / Floor heating / Development subdivision in フラット35Sに対応 /2沿線以上利用可 /LDK18畳以上 /市街地が近い /南向き /システムキッチン /浴室乾燥機 /陽当り良好 /全居室収納 /閑静な住宅地 /シャワー付洗面台 /対面式キッチン /ワイドバルコニー /トイレ2ヶ所 /浴室1坪以上 /2階建 /南面バルコニー /温水洗浄便座 /床下収納 /浴室に窓 /全居室フローリング /食器洗乾燥機 /浄水器 /都市ガス /屋根裏収納 /床暖房 /開発分譲地内 | Property name 物件名 | | Nagatsuta New construction sale House 5,480 yen ~ 5,880 yen 長津田 新築分譲戸建て 5,480万円 ~ 5,880万円 | Price 価格 | | 54,800,000 yen ~ 58,800,000 yen 5480万円 ~ 5880万円 | Floor plan 間取り | | 4LDK 4LDK | Units sold 販売戸数 | | 4 units 4戸 | Total units 総戸数 | | 7 units 7戸 | Land area 土地面積 | | 103.14 sq m ~ 113.31 sq m (measured) 103.14m2 ~ 113.31m2(実測) | Building area 建物面積 | | 104.13 sq m ~ 110.12 sq m (measured) 104.13m2 ~ 110.12m2(実測) | Driveway burden-road 私道負担・道路 | | Road width: 4m ~ 8.2m, Asphaltic pavement, 1 ~ 5 Building driveway equity 112 sq m × 1 / 5, 6 Building road recession equity 14.32 sq m , 7 Building road recession equity 13.87 sq m , 道路幅:4m ~ 8.2m、アスファルト舗装、1 ~ 5号棟私道持分112m2×1/5、6号棟道路後退持分14.32m2、7号棟道路後退持分13.87m2、 | Completion date 完成時期(築年月) | | 2013 late December plans 2013年12月下旬予定 | Address 住所 | | Yokohama-shi, Kanagawa-ku, green Nagatsuta 7-14 No. 神奈川県横浜市緑区長津田7-14番 | Traffic 交通 | | Denentoshi Tokyu "Nagatsuta" walk 4 minutes
JR Yokohama Line "Nagatsuta" walk 4 minutes 東急田園都市線「長津田」歩4分
JR横浜線「長津田」歩4分
| Related links 関連リンク | | [Related Sites of this company] 【この会社の関連サイト】 | Person in charge 担当者より | | The person in charge Kiyota Koji Age: 30 Daigyokai Experience: aware of the importance that it is four years expensive shopping, We will introduce the properties always been in your position. 担当者清田 幸司年齢:30代業界経験:4年高価なお買い物だという重要性を自覚し、常にお客様の立場になって物件をご紹介致します。 | Contact お問い合せ先 | | TEL: 0800-603-0764 [Toll free] mobile phone ・ Also available from PHS
Caller ID is not notified
Please contact the "saw SUUMO (Sumo)"
If it does not lead, If the real estate company TEL:0800-603-0764【通話料無料】携帯電話・PHSからもご利用いただけます
発信者番号は通知されません
「SUUMO(スーモ)を見た」と問い合わせください
つながらない方、不動産会社の方は
| Building coverage, floor area ratio 建ぺい率・容積率 | | Kenpei rate: 60%, Volume ratio: 150% 建ペい率:60%、容積率:150% | Time residents 入居時期 | | Consultation 相談 | Land of the right form 土地の権利形態 | | Ownership 所有権 | Structure and method of construction 構造・工法 | | Wooden 2-story 木造2階建 | Use district 用途地域 | | One middle and high 1種中高 | Land category 地目 | | Residential land 宅地 | Other limitations その他制限事項 | | Height district, Quasi-fire zones, Shade limit Yes 高度地区、準防火地域、日影制限有 | Overview and notices その他概要・特記事項 | | Contact: Kiyota Koji, Building confirmation number: 02911 No. other 担当者:清田 幸司、建築確認番号:02911号他 | Company profile 会社概要 | | <Mediation> Minister of Land, Infrastructure and Transport (7) No. 003744 (Corporation) Tokyo Metropolitan Government Building Lots and Buildings Transaction Business Association (Corporation) metropolitan area real estate Fair Trade Council member Asahi Land and Building Co., Ltd. Machida headquarters business Lesson 3 Yubinbango194-0013 Machida, Tokyo Haramachida 6-3-20 TK Machida building first floor <仲介>国土交通大臣(7)第003744号(公社)東京都宅地建物取引業協会会員 (公社)首都圏不動産公正取引協議会加盟朝日土地建物(株)町田本社営業3課〒194-0013 東京都町田市原町田6-3-20 TK町田ビル1階 |
Rendering (appearance)完成予想図(外観) 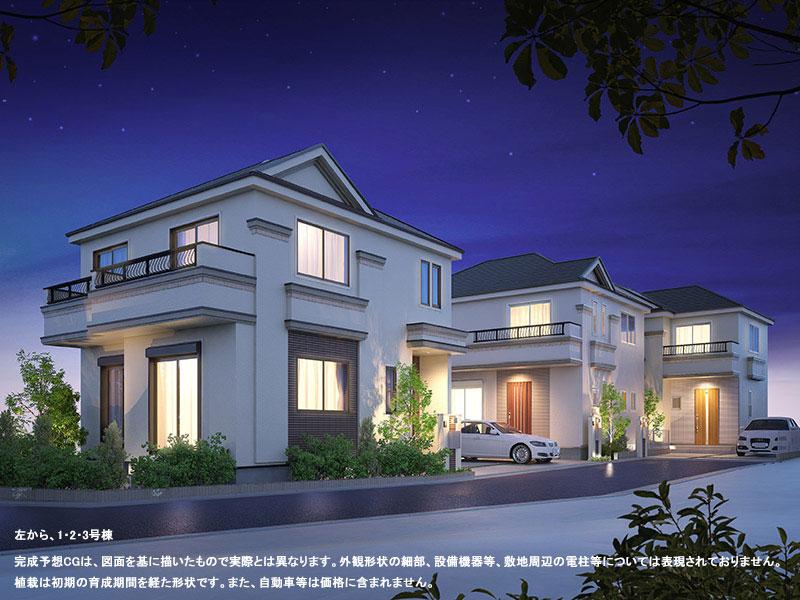 Rendering
完成予想図
Otherその他 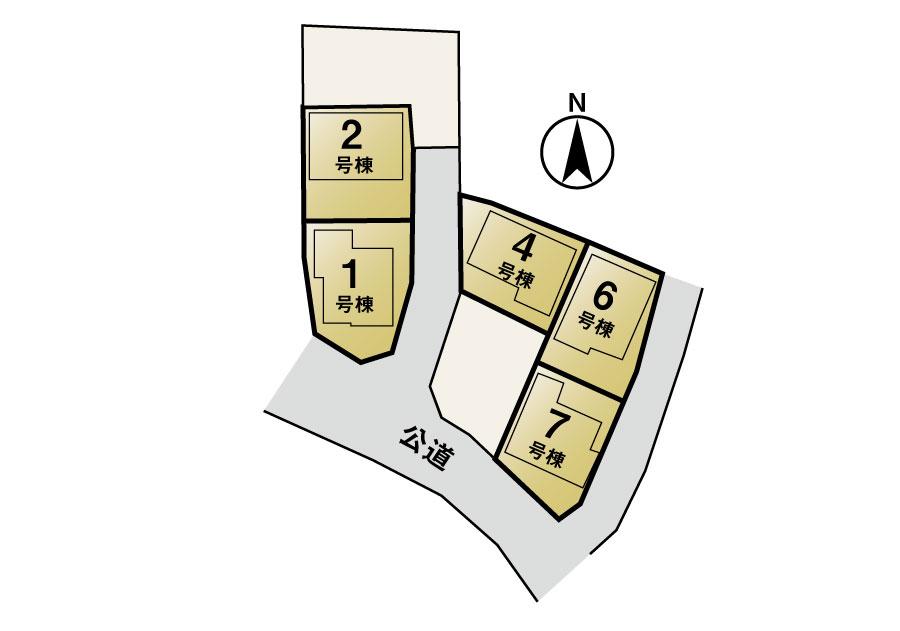 Compartment figure
区画図
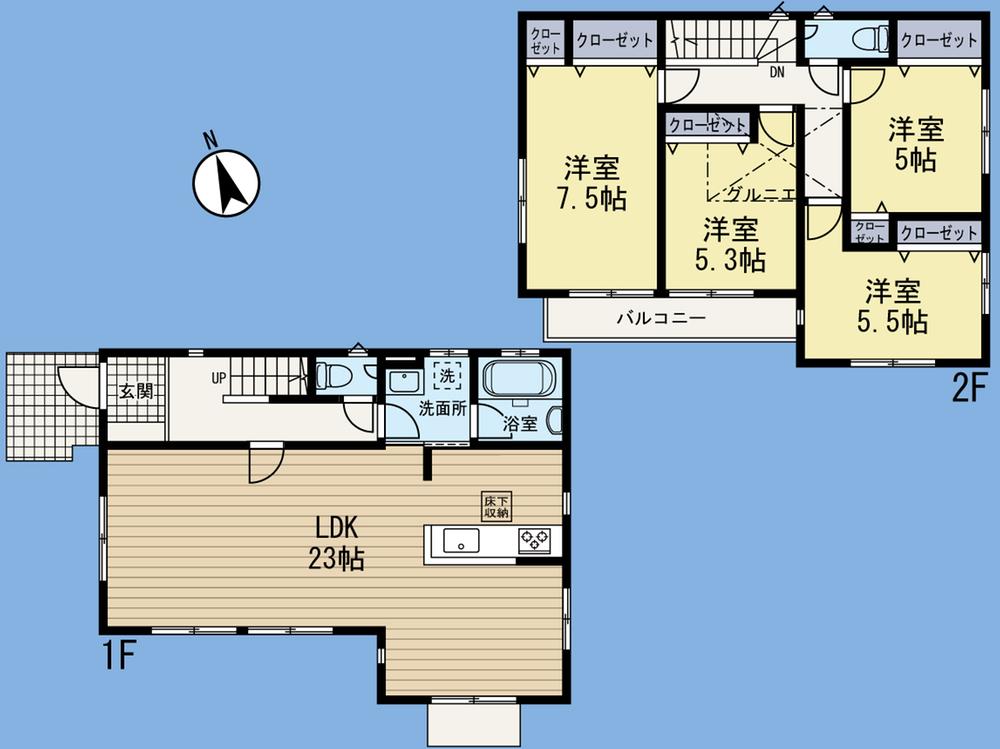 4 Building floor plan
4号棟間取り図
Floor plan間取り図 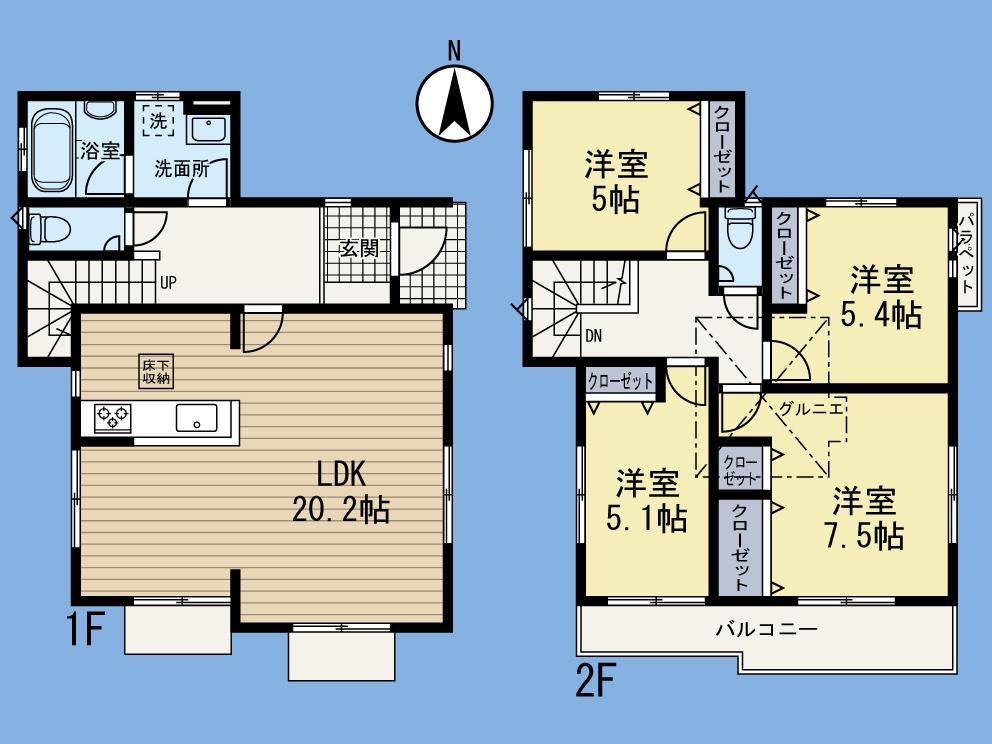 (1 Building), Price 57,800,000 yen, 4LDK, Land area 113.31 sq m , Building area 105.16 sq m
(1号棟)、価格5780万円、4LDK、土地面積113.31m2、建物面積105.16m2
Station駅 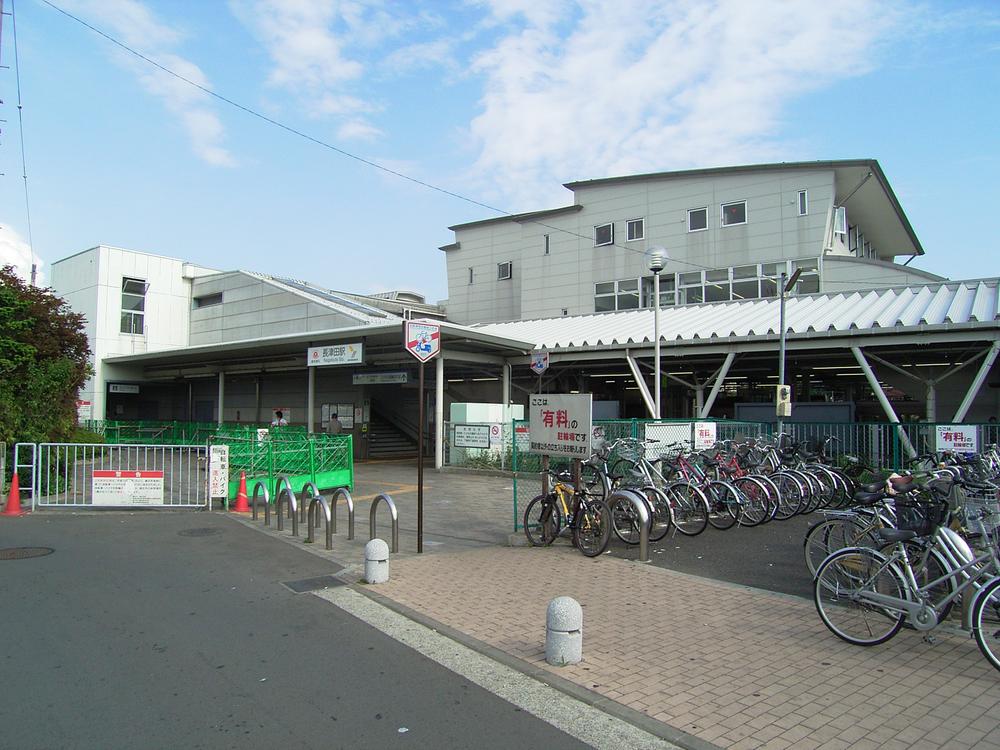 320m until Nagatsuta Station
長津田駅まで320m
Otherその他 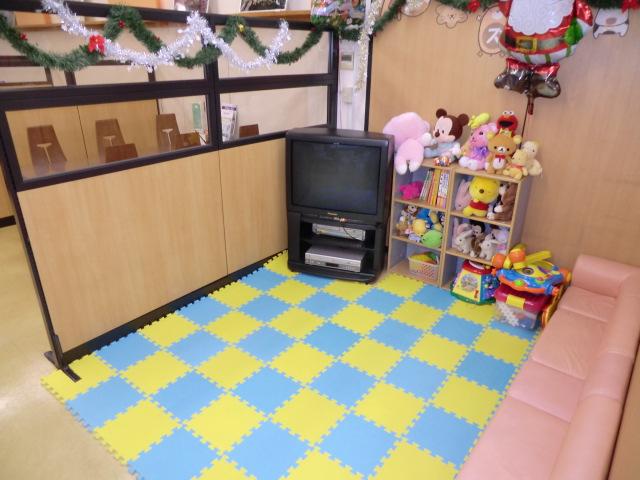 Are equipped with kids Connor to children do not get bored ☆ DVD also has a large number available
お子様が退屈しない為にキッズコナーを完備しております☆DVDも多数ご用意してます
Floor plan間取り図 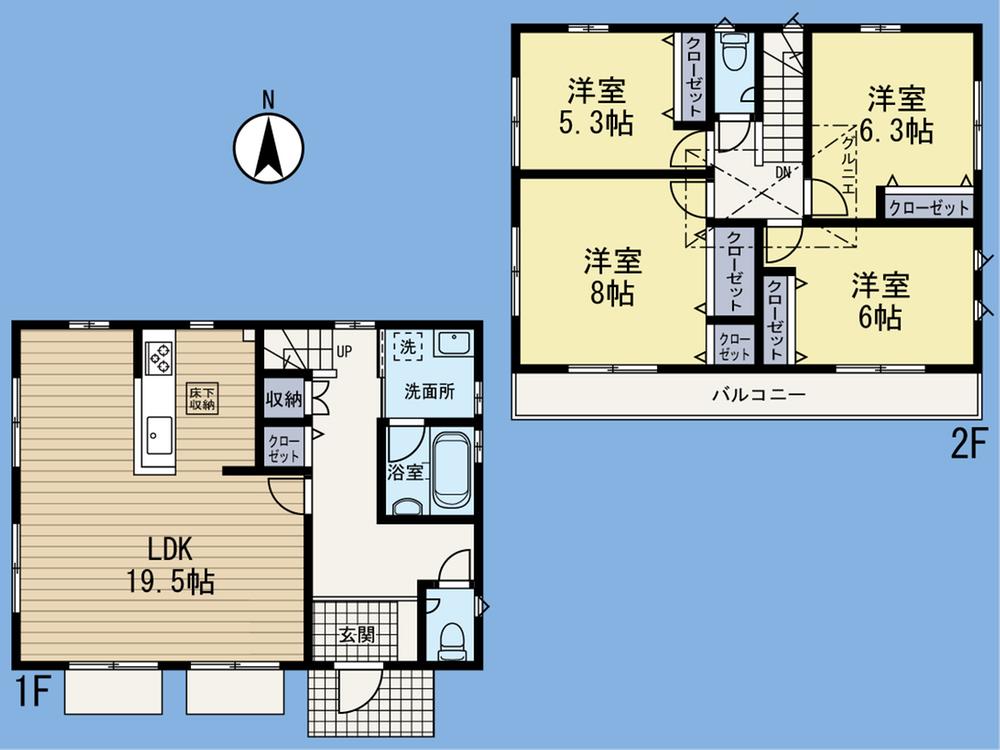 (Building 2), Price 55,800,000 yen, 4LDK, Land area 111.73 sq m , Building area 110.12 sq m
(2号棟)、価格5580万円、4LDK、土地面積111.73m2、建物面積110.12m2
Primary school小学校 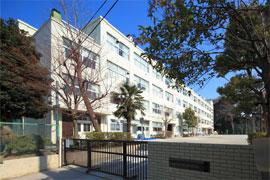 Nagatsuta 550m until the second elementary school
長津田第二小学校まで550m
Otherその他 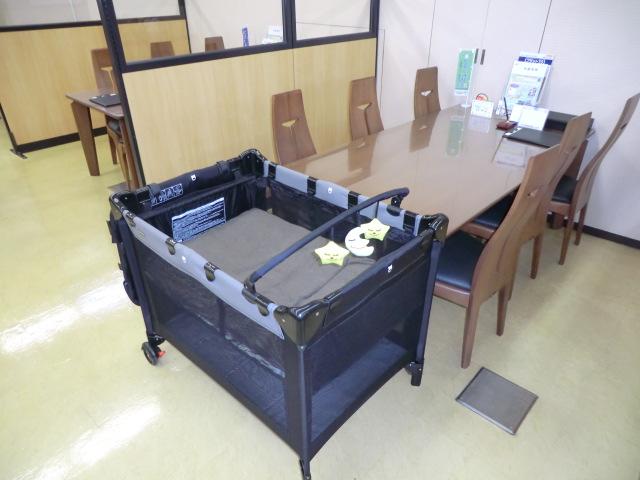 Please be assured that meeting can be while watching the children
お子様を見ながら打ち合わせが出来るのでご安心ください
Junior high school中学校 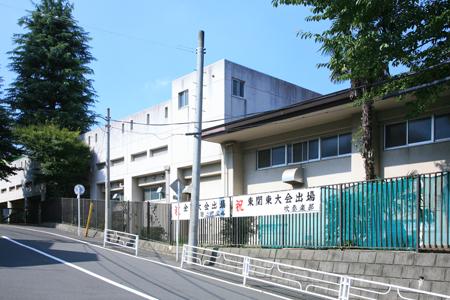 Tana 910m until junior high school
田奈中学校まで910m
Otherその他 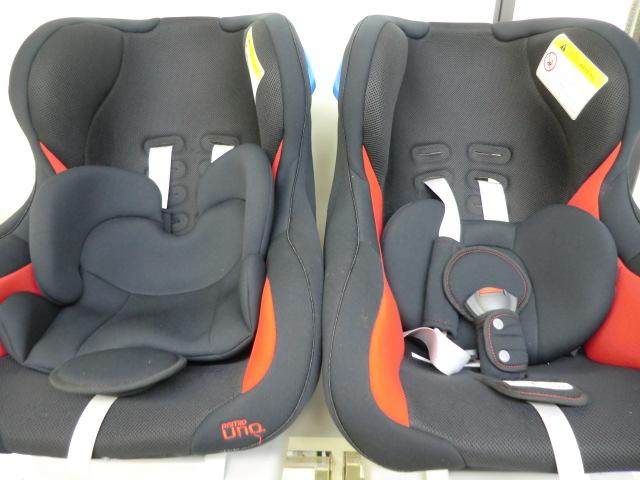 It is equipped with child seat for small children
小さいお子様用にチャイルドシートを完備しております
Floor plan間取り図 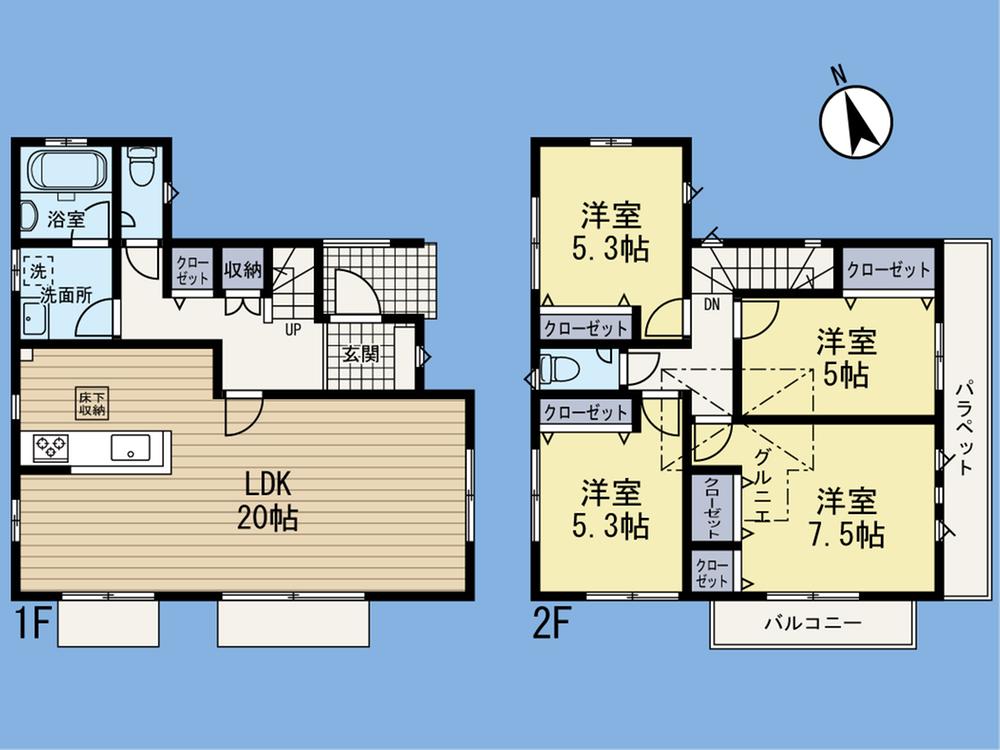 (6 Building), Price 58,800,000 yen, 4LDK, Land area 103.14 sq m , Building area 104.13 sq m
(6号棟)、価格5880万円、4LDK、土地面積103.14m2、建物面積104.13m2
Otherその他 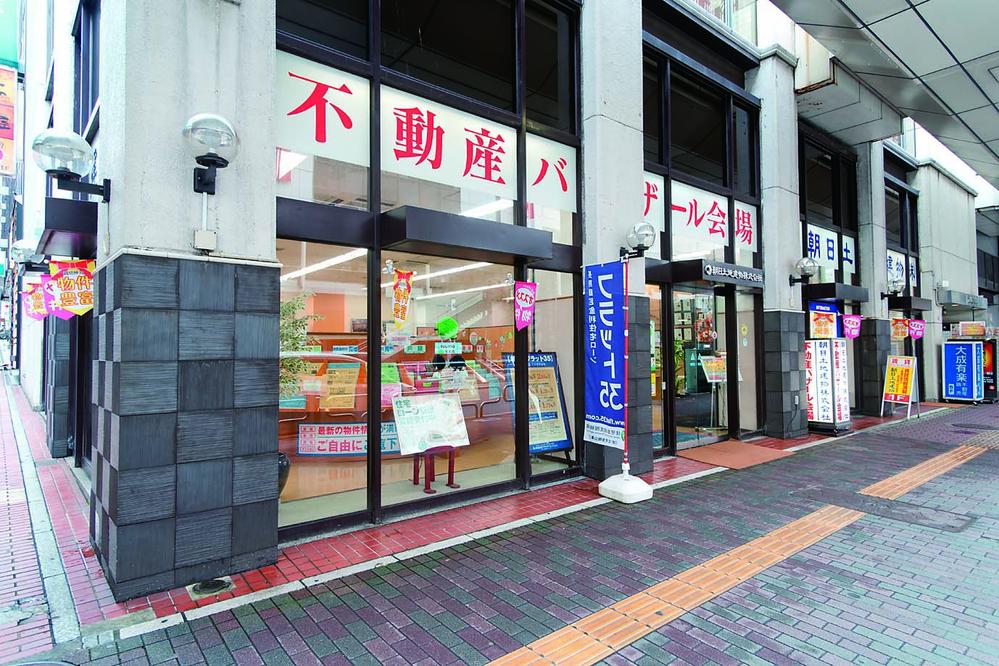 There is our finest Bazaar venue to Machida Station 1-minute walk ☆ Please visit us feel free to contact in the middle after work or shopping
町田駅徒歩1分に当店自慢のバザール会場があります☆会社帰りやお買物途中にお気軽にお立ち寄り下さい
Location
|














