New Homes » Kanto » Kanagawa Prefecture » Yokohama Midori-ku
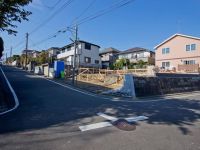 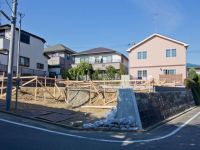
| | Yokohama-shi, Kanagawa-ku, green 神奈川県横浜市緑区 |
| JR Yokohama Line "lintel" bus 7 minutes Hakusan green walk 3 minutes JR横浜線「鴨居」バス7分白山みどり歩3分 |
| Environment favorable! Flat 35s is available! Can you choose the color of the equipment and the outer wall in the semi-order system adopted 環境良好!フラット35s利用可能です!セミオーダーシステム採用で設備や外壁の色をお選びいただけます |
| Corresponding to the flat-35S, Parking two Allowed, 2-story, Yang per good フラット35Sに対応、駐車2台可、2階建、陽当り良好 |
Features pickup 特徴ピックアップ | | Corresponding to the flat-35S / Parking two Allowed / Yang per good / 2-story フラット35Sに対応 /駐車2台可 /陽当り良好 /2階建 | Price 価格 | | 40,800,000 yen ~ 42,800,000 yen 4080万円 ~ 4280万円 | Floor plan 間取り | | 3LDK ~ 4LDK 3LDK ~ 4LDK | Units sold 販売戸数 | | 2 units 2戸 | Total units 総戸数 | | 2 units 2戸 | Land area 土地面積 | | 112.29 sq m ~ 125.06 sq m 112.29m2 ~ 125.06m2 | Building area 建物面積 | | 86.25 sq m ~ 103.14 sq m 86.25m2 ~ 103.14m2 | Completion date 完成時期(築年月) | | January 2014 late schedule 2014年1月下旬予定 | Address 住所 | | Yokohama-shi, Kanagawa-ku, green Hakusan 4-15-2 神奈川県横浜市緑区白山4-15-2 | Traffic 交通 | | JR Yokohama Line "lintel" bus 7 minutes Hakusan green walk 3 minutes
JR Yokohama Line "lintel" walk 25 minutes
JR Yokohama Line "Zhongshan" walk 33 minutes JR横浜線「鴨居」バス7分白山みどり歩3分
JR横浜線「鴨居」歩25分
JR横浜線「中山」歩33分
| Related links 関連リンク | | [Related Sites of this company] 【この会社の関連サイト】 | Person in charge 担当者より | | [Regarding this property.] Flat 35s will be available! Can you choose the color of the equipment and the outer wall in the semi-order system adopted 【この物件について】フラット35s利用できます!セミオーダーシステム採用で設備や外壁の色をお選びいただけます | Contact お問い合せ先 | | Pitattohausu Kikuna Nishiguchi store (Ltd.) Hama two-way TEL: 0800-603-0615 [Toll free] mobile phone ・ Also available from PHS
Caller ID is not notified
Please contact the "saw SUUMO (Sumo)"
If it does not lead, If the real estate company ピタットハウス菊名西口店(株)ハマツーウェイTEL:0800-603-0615【通話料無料】携帯電話・PHSからもご利用いただけます
発信者番号は通知されません
「SUUMO(スーモ)を見た」と問い合わせください
つながらない方、不動産会社の方は
| Building coverage, floor area ratio 建ぺい率・容積率 | | Building coverage: 40%, Volume ratio: 80% 建ぺい率:40%、容積率:80% | Time residents 入居時期 | | February 2014 early schedule 2014年2月上旬予定 | Land of the right form 土地の権利形態 | | Ownership 所有権 | Structure and method of construction 構造・工法 | | Straight mushroom 2-story stuck wooden siding 木造サイディング貼ストレート茸2階建 | Use district 用途地域 | | One low-rise 1種低層 | Overview and notices その他概要・特記事項 | | Building confirmation number: No. 13UDI3T Ken 01522 The 13UDI3T Ken No. 01523 建築確認番号:第13UDI3T建01522号 第13UDI3T建01523号 | Company profile 会社概要 | | <Mediation> Governor of Kanagawa Prefecture (12) Article 006471 No. Pitattohausu Kikuna Nishiguchi store (Ltd.) Hama two-way Yubinbango222-0013 Yokohama-shi, Kanagawa-ku, Kohoku Nishikigaoka 16-14 <仲介>神奈川県知事(12)第006471号ピタットハウス菊名西口店(株)ハマツーウェイ〒222-0013 神奈川県横浜市港北区錦が丘16-14 |
Local photos, including front road前面道路含む現地写真 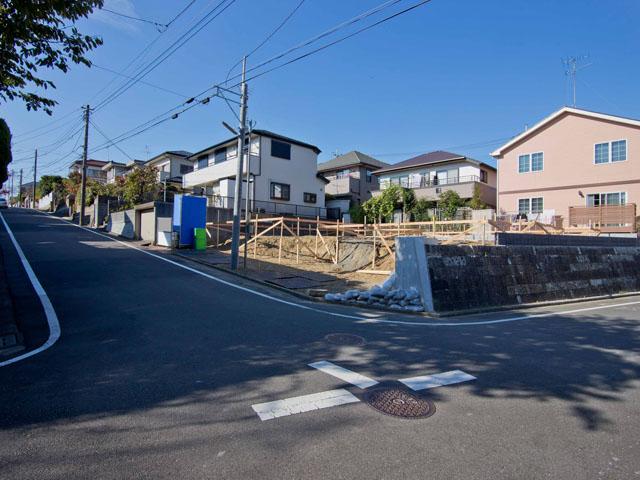 Local (11 May 2013) Shooting
現地(2013年11月)撮影
Local appearance photo現地外観写真 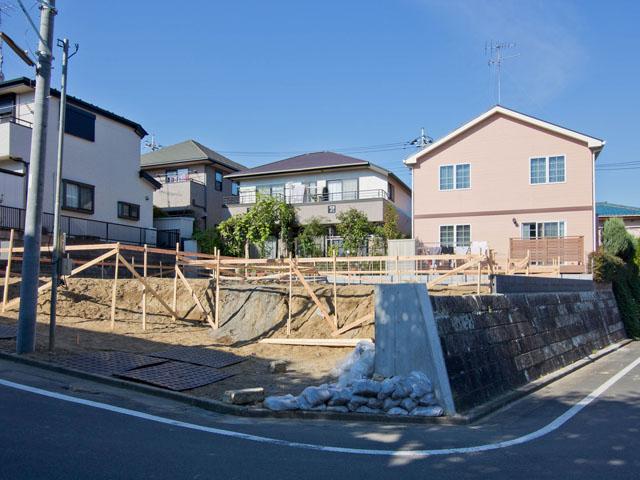 Local (11 May 2013) Shooting
現地(2013年11月)撮影
Floor plan間取り図 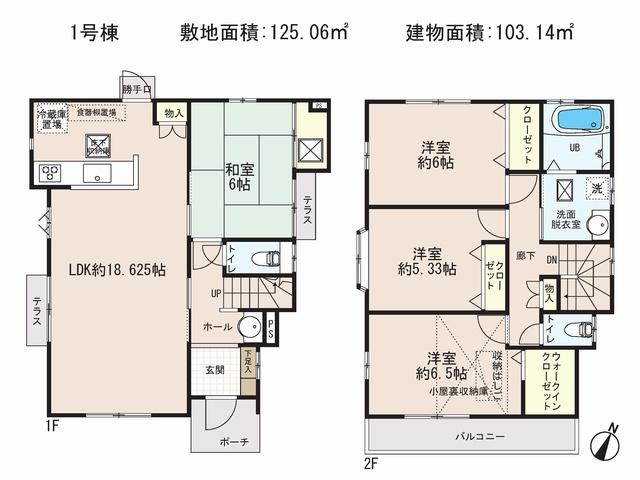 (1 Building), Price 42,800,000 yen, 4LDK, Land area 125.06 sq m , Building area 103.14 sq m
(1号棟)、価格4280万円、4LDK、土地面積125.06m2、建物面積103.14m2
Shopping centreショッピングセンター 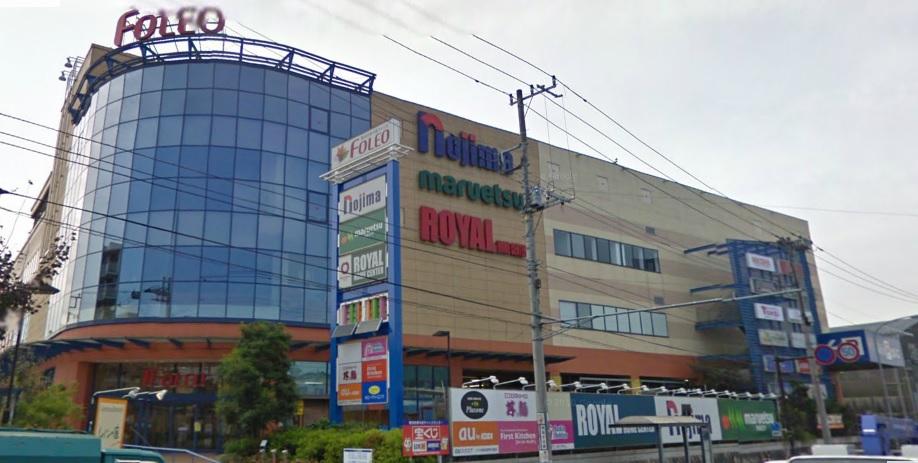 1802m until Foreo forest of Yokohama four seasons
横浜四季の森フォレオまで1802m
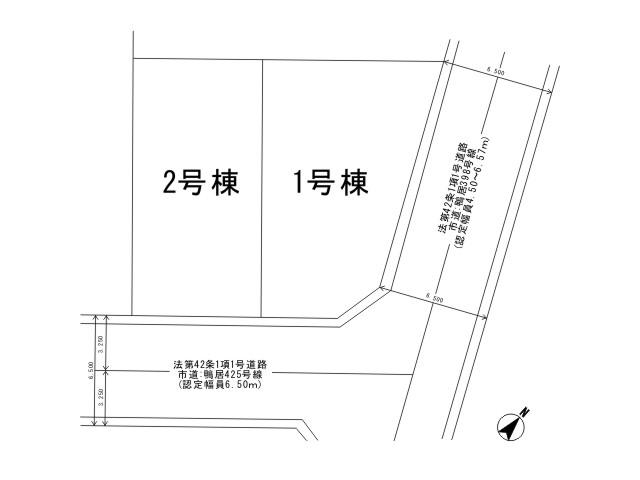 The entire compartment Figure
全体区画図
Floor plan間取り図 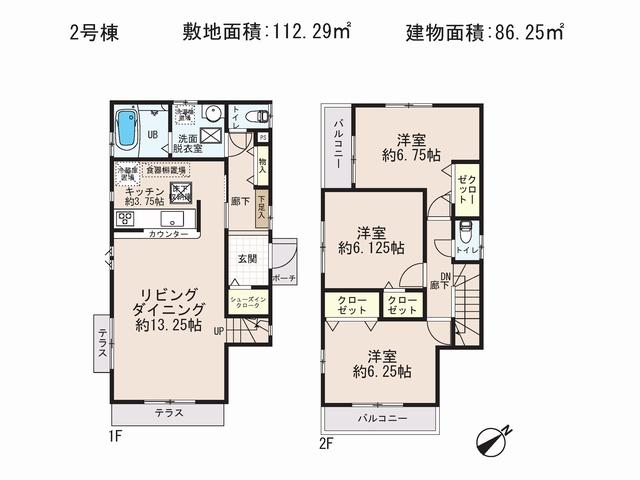 (Building 2), Price 40,800,000 yen, 3LDK, Land area 112.29 sq m , Building area 86.25 sq m
(2号棟)、価格4080万円、3LDK、土地面積112.29m2、建物面積86.25m2
Supermarketスーパー 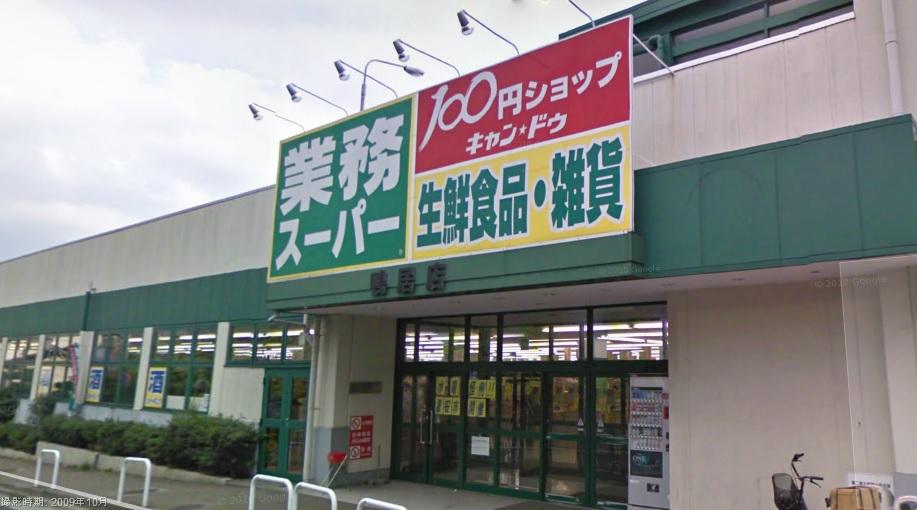 908m to business super lintel shop
業務スーパー鴨居店まで908m
Home centerホームセンター 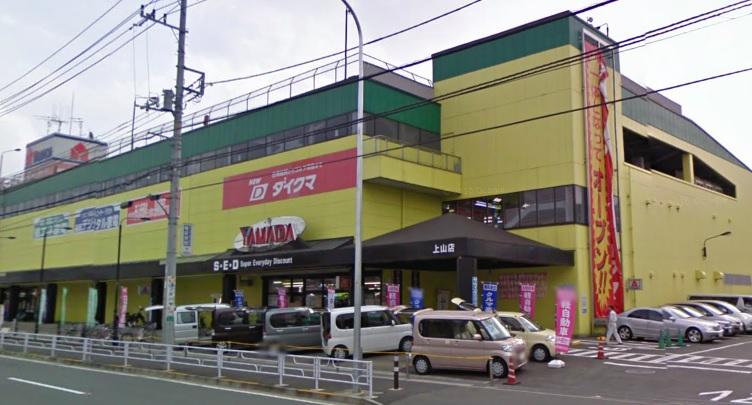 Yamada Denki Tecc Land 1017m to Ueyama shop
ヤマダ電機テックランド上山店まで1017m
Junior high school中学校 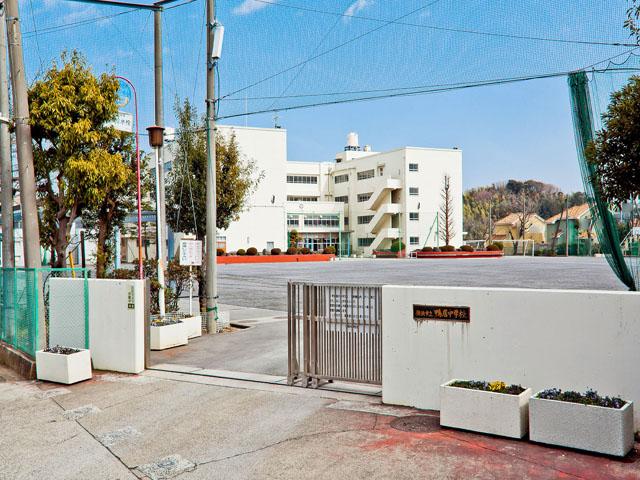 1264m to Yokohama Municipal lintel junior high school
横浜市立鴨居中学校まで1264m
Primary school小学校 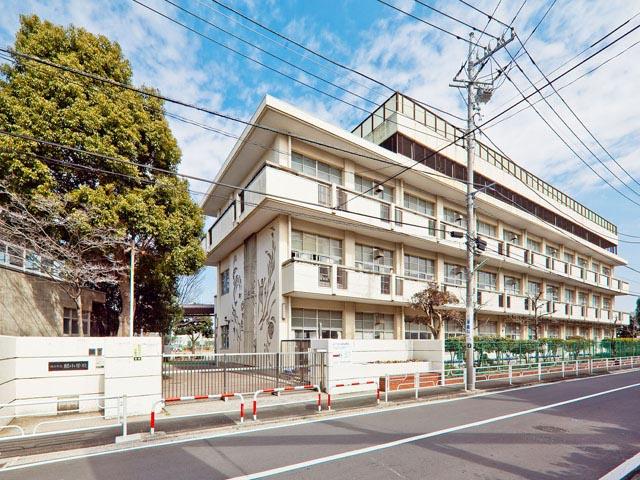 866m to Yokohama City Tatsumidori Elementary School
横浜市立緑小学校まで866m
Kindergarten ・ Nursery幼稚園・保育園 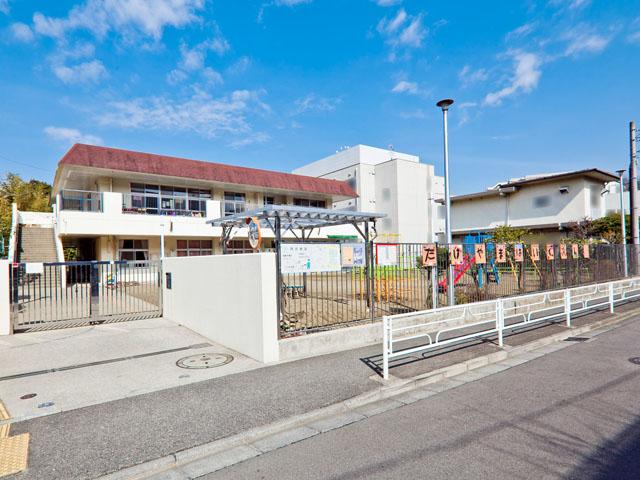 Takeyama 812m to kindergarten
竹山幼稚園まで812m
Station駅 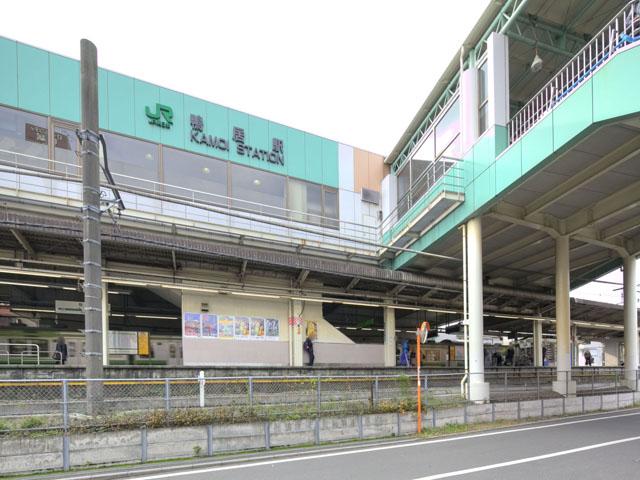 2000m to JR Yokohama Line "lintel" station
JR横浜線「鴨居」駅まで2000m
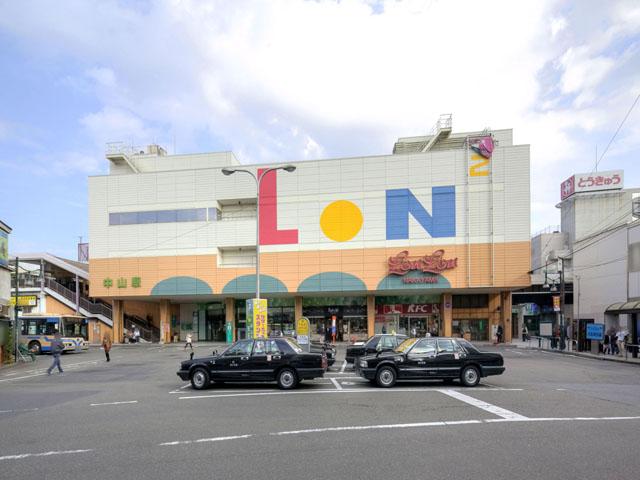 2600m to JR Yokohama Line "Zhongshan" station
JR横浜線「中山」駅まで2600m
Location
|














