New Homes » Kanto » Kanagawa Prefecture » Yokohama Midori-ku
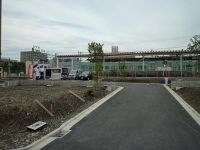 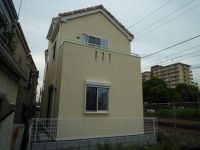
| | Yokohama-shi, Kanagawa-ku, green 神奈川県横浜市緑区 |
| JR Yokohama Line "Zhongshan" walk 2 minutes JR横浜線「中山」歩2分 |
| ☆ Zhongshan Station 2-minute walk ☆ Green Line station of origin ☆ Fingerprint authentication key ☆ With bathroom TV ☆ Flat 35S available ☆中山駅徒歩2分☆グリーンライン始発駅☆指紋認証キー☆浴室TV付き☆フラット35S利用可能 |
| 2 along the line more accessible, System kitchen, Bathroom Dryer, Bathroom 1 tsubo or more, Double-glazing, Warm water washing toilet seat, TV with bathroom, Underfloor Storage, TV monitor interphone, Dish washing dryer, Water filter, City gas, Flat terrain, Development subdivision in, 120m until Piago, 140m to Seven-Eleven, 400m to Tokyu Store 2沿線以上利用可、システムキッチン、浴室乾燥機、浴室1坪以上、複層ガラス、温水洗浄便座、TV付浴室、床下収納、TVモニタ付インターホン、食器洗乾燥機、浄水器、都市ガス、平坦地、開発分譲地内、ピアゴまで120m、セブンイレブンまで140m、とうきゅうストアまで400m |
Features pickup 特徴ピックアップ | | Corresponding to the flat-35S / 2 along the line more accessible / Super close / System kitchen / Bathroom Dryer / Bathroom 1 tsubo or more / Double-glazing / Warm water washing toilet seat / TV with bathroom / Underfloor Storage / TV monitor interphone / Dish washing dryer / Water filter / City gas / Flat terrain / Development subdivision in フラット35Sに対応 /2沿線以上利用可 /スーパーが近い /システムキッチン /浴室乾燥機 /浴室1坪以上 /複層ガラス /温水洗浄便座 /TV付浴室 /床下収納 /TVモニタ付インターホン /食器洗乾燥機 /浄水器 /都市ガス /平坦地 /開発分譲地内 | Price 価格 | | 29,800,000 yen ~ 44,800,000 yen 2980万円 ~ 4480万円 | Floor plan 間取り | | 2LDK + 2S (storeroom) ~ 4LDK 2LDK+2S(納戸) ~ 4LDK | Units sold 販売戸数 | | 19 units 19戸 | Total units 総戸数 | | 32 units 32戸 | Land area 土地面積 | | 46.47 sq m ~ 123.5 sq m 46.47m2 ~ 123.5m2 | Building area 建物面積 | | 58.33 sq m ~ 117.07 sq m (measured) 58.33m2 ~ 117.07m2(実測) | Driveway burden-road 私道負担・道路 | | Road width: 4m ~ 5.5m, Asphaltic pavement, 3 ・ 4 Building: Alley-shaped portion about 30% ~ About 49% including, 6 Building: the ground right setting 18.2 sq m have the water pipe buried, Building 2: set-back part 0.14 sq m already 道路幅:4m ~ 5.5m、アスファルト舗装、3・4号棟:路地状部分約30% ~ 約49%含、6号棟:配水管埋設の地上権設定18.2m2有、2号棟:セットバック部分0.14m2済 | Completion date 完成時期(築年月) | | June 2014 schedule 2014年6月予定 | Address 住所 | | Yokohama-shi, Kanagawa-ku, green Daimler-cho 神奈川県横浜市緑区台村町 | Traffic 交通 | | JR Yokohama Line "Zhongshan" walk 2 minutes
Green Line "Zhongshan" walk 2 minutes JR横浜線「中山」歩2分
グリーンライン「中山」歩2分
| Related links 関連リンク | | [Related Sites of this company] 【この会社の関連サイト】 | Person in charge 担当者より | | Rep Saito Yuki Age: 30 Daigyokai Experience: 8 years every customer the weight of the responsibility involved in the life design always in mind, We aim to work, such as it is your relationship of a lifetime. As real estate concierge, Me please ordering the help of no life of events over and over again in my time. 担当者齋藤 雄貴年齢:30代業界経験:8年お客様の人生設計に関わる責任の重さを常に念頭に置き、一生涯のお付き合いが出来る様な仕事を目指しております。不動産コンシェルジュとして、一生の内に何度と無い人生のイベントのお手伝いを私にご用命下さい。 | Contact お問い合せ先 | | TEL: 0800-603-0766 [Toll free] mobile phone ・ Also available from PHS
Caller ID is not notified
Please contact the "saw SUUMO (Sumo)"
If it does not lead, If the real estate company TEL:0800-603-0766【通話料無料】携帯電話・PHSからもご利用いただけます
発信者番号は通知されません
「SUUMO(スーモ)を見た」と問い合わせください
つながらない方、不動産会社の方は
| Most price range 最多価格帯 | | 37 million yen (5 units) 3700万円台(5戸) | Building coverage, floor area ratio 建ぺい率・容積率 | | Kenpei rate: 80%, Volume ratio: 300% 建ペい率:80%、容積率:300% | Time residents 入居時期 | | Consultation 相談 | Land of the right form 土地の権利形態 | | Ownership 所有権 | Structure and method of construction 構造・工法 | | Wooden 2-story 木造2階建 | Use district 用途地域 | | Residential 近隣商業 | Land category 地目 | | Hybrid land 雑種地 | Other limitations その他制限事項 | | Height district, Quasi-fire zones, 3 ・ 4 ・ 5 ・ 6 Building: irregular land, Building 2: 2013 August the completed, 高度地区、準防火地域、3・4・5・6号棟:不整形地、2号棟:平成25年8月完成済み、 | Overview and notices その他概要・特記事項 | | Contact: Saito Yuki, Building confirmation number: 6492 Other 担当者:齋藤 雄貴、建築確認番号:6492他 | Company profile 会社概要 | | <Mediation> Minister of Land, Infrastructure and Transport (7) No. 003744 (Corporation) Tokyo Metropolitan Government Building Lots and Buildings Transaction Business Association (Corporation) metropolitan area real estate Fair Trade Council member Asahi Land and Building Co., Ltd. Machida headquarters Sales Lesson 6 Yubinbango194-0013 Machida, Tokyo Haramachida 6-3-20 TK Machida building first floor <仲介>国土交通大臣(7)第003744号(公社)東京都宅地建物取引業協会会員 (公社)首都圏不動産公正取引協議会加盟朝日土地建物(株)町田本社営業6課〒194-0013 東京都町田市原町田6-3-20 TK町田ビル1階 |
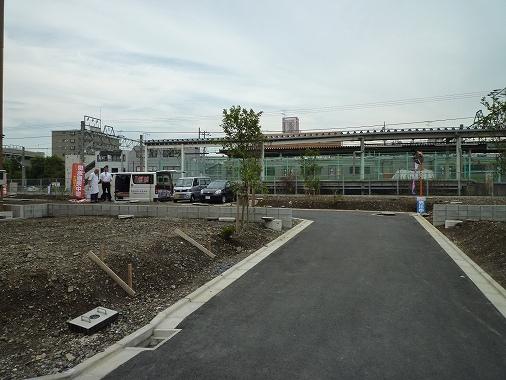 Local appearance photo
現地外観写真
Local appearance photo現地外観写真 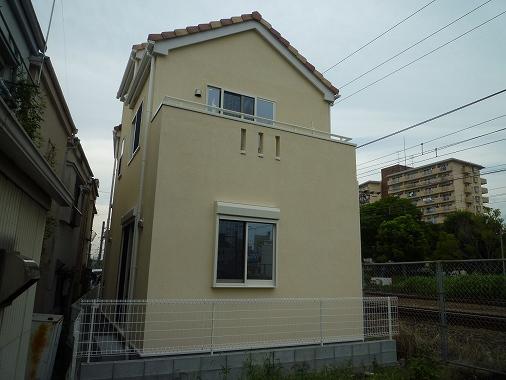 2 Building Exterior Photos
2号棟外観写真
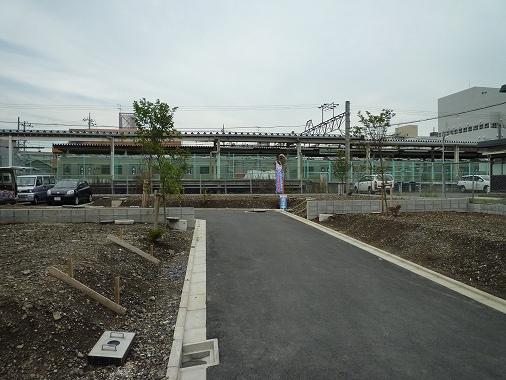 Local Photos
現地写真
Floor plan間取り図 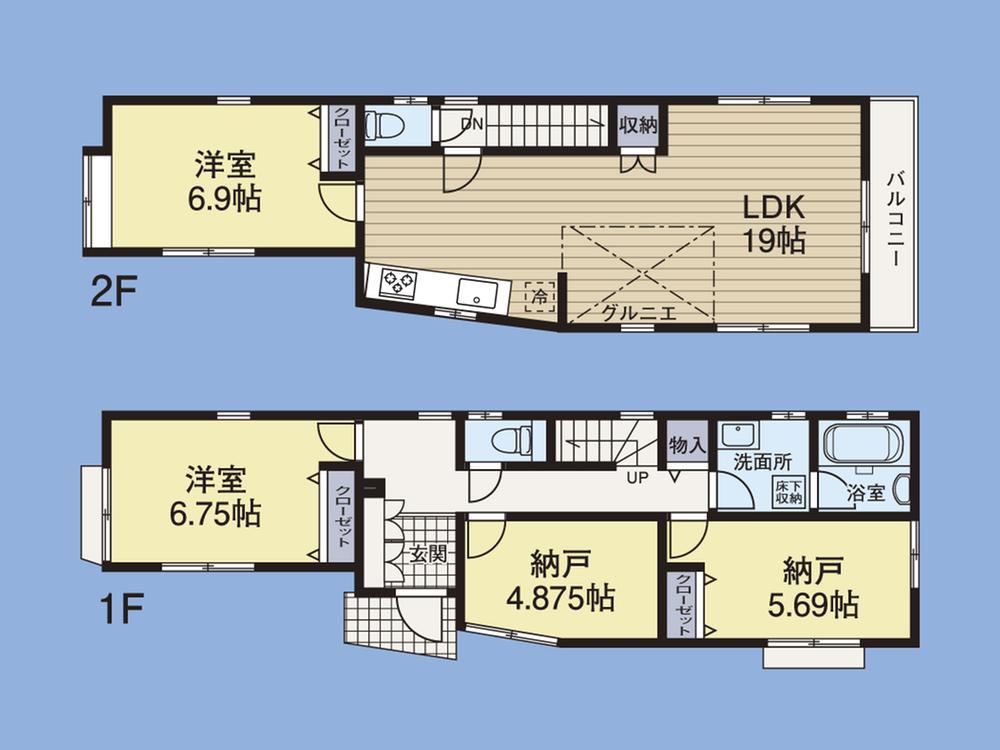 (Building 2), Price 43,800,000 yen, 2LDK+2S, Land area 111.69 sq m , Building area 100.39 sq m
(2号棟)、価格4380万円、2LDK+2S、土地面積111.69m2、建物面積100.39m2
Local appearance photo現地外観写真 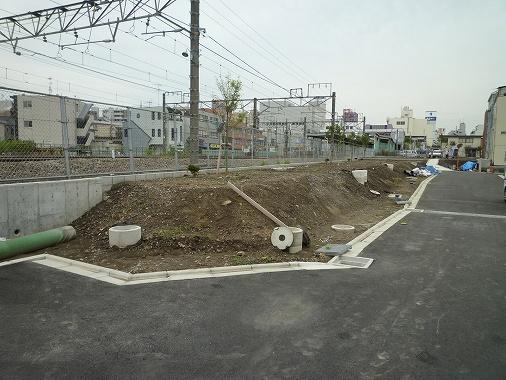 Local Photos
現地写真
Livingリビング 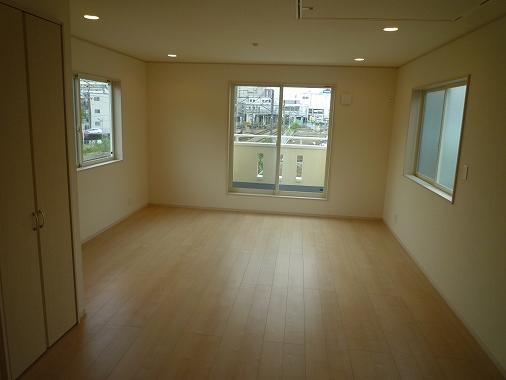 Building 2 Living
2号棟リビング
Bathroom浴室 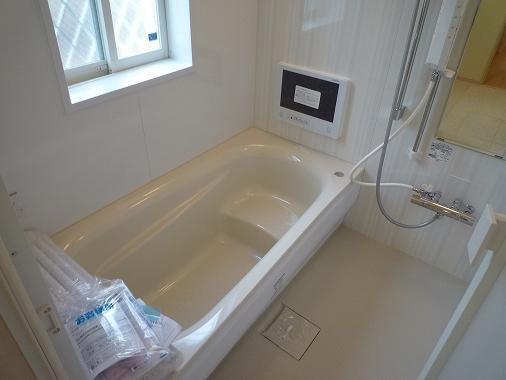 Building 2 bathroom
2号棟浴室
Kitchenキッチン 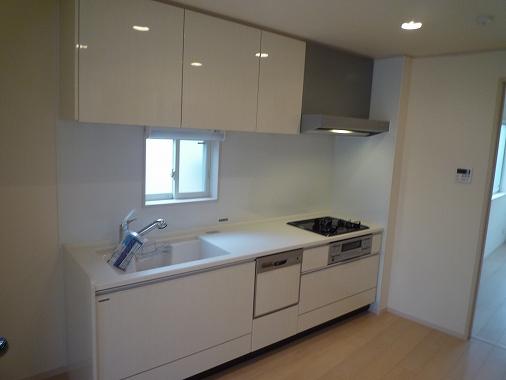 Building 2 Kitchen
2号棟キッチン
Non-living roomリビング以外の居室 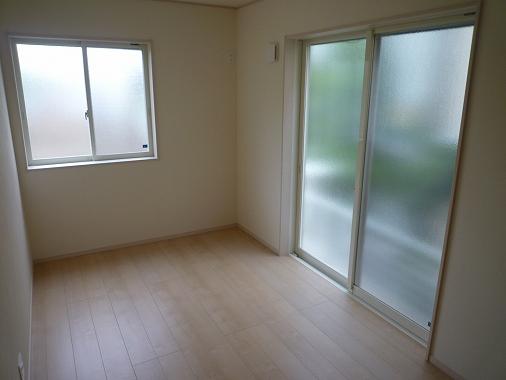 Building 2 1 Kaikyoshitsu
2号棟1階居室
Wash basin, toilet洗面台・洗面所 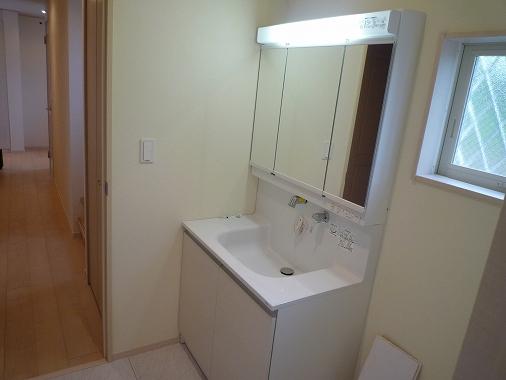 Building 2 vanity
2号棟化粧台
Receipt収納 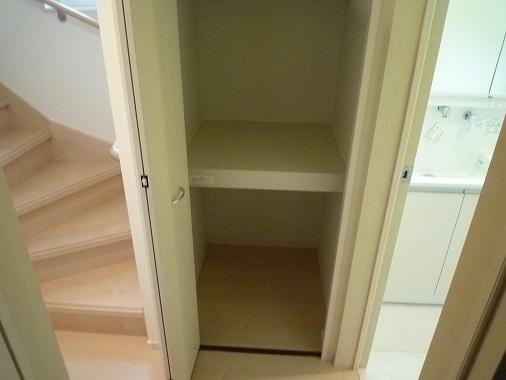 Building 2 storage
2号棟収納
Toiletトイレ 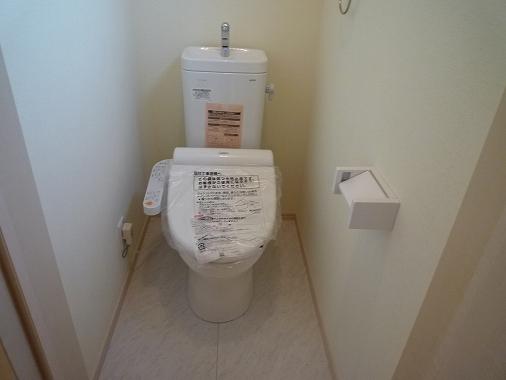 Building 2 toilet
2号棟トイレ
Station駅 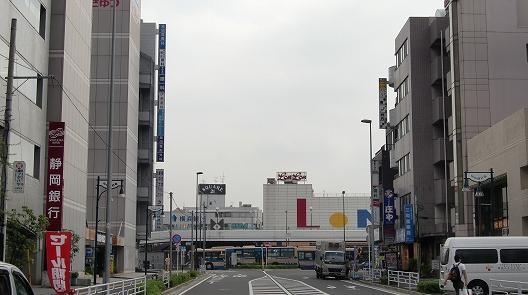 160m to Zhongshan Station
中山駅まで160m
The entire compartment Figure全体区画図 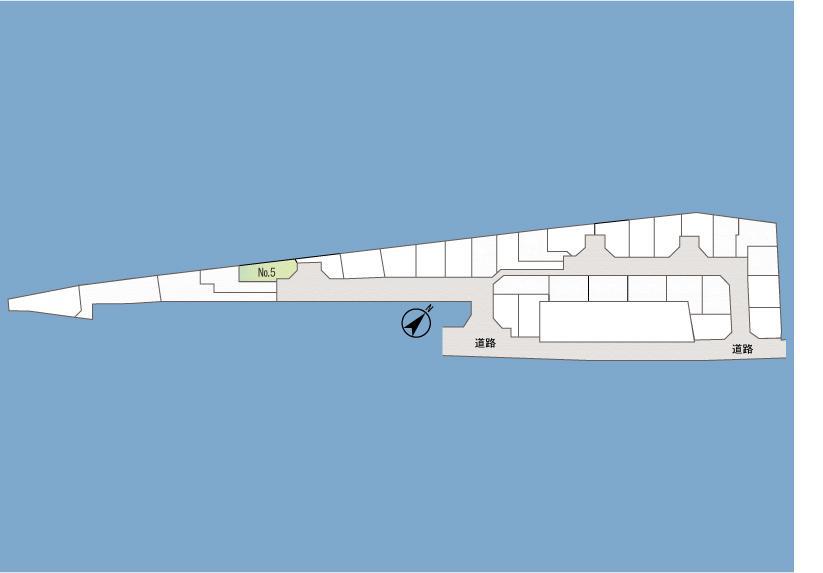 Development subdivision of all 32 compartments.
全32区画の開発分譲地です。
Local appearance photo現地外観写真 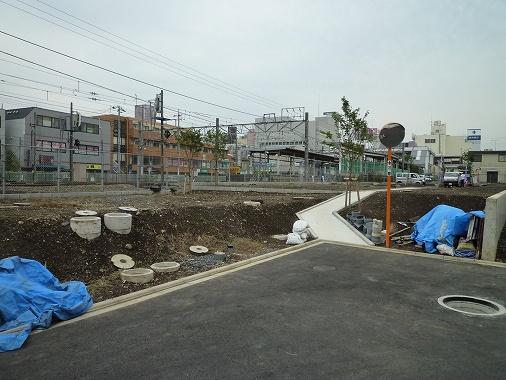 Local Local Photos
現地現地写真
Livingリビング 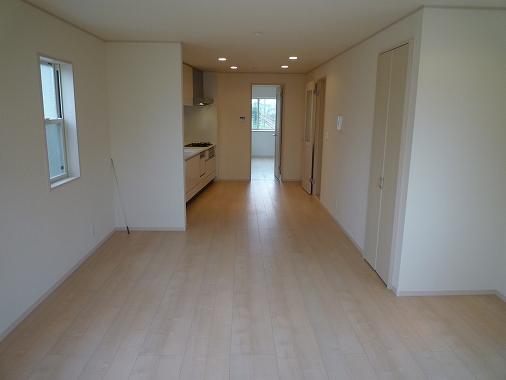 Building 2 Living
2号棟リビング
Kitchenキッチン 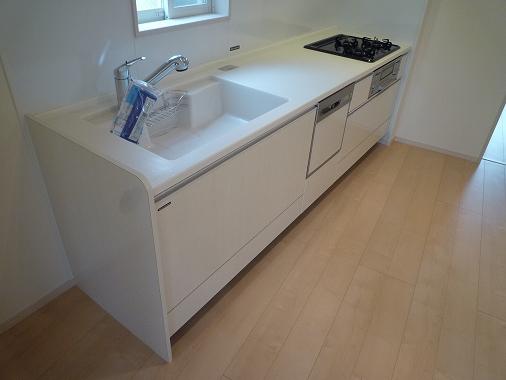 Building 2 Kitchen
2号棟キッチン
Non-living roomリビング以外の居室 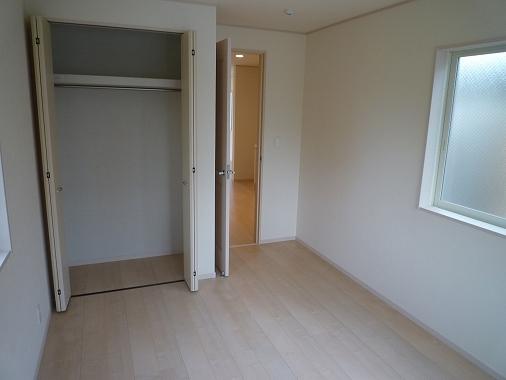 Building 2 2 Kaikyoshitsu
2号棟2階居室
Floor plan間取り図 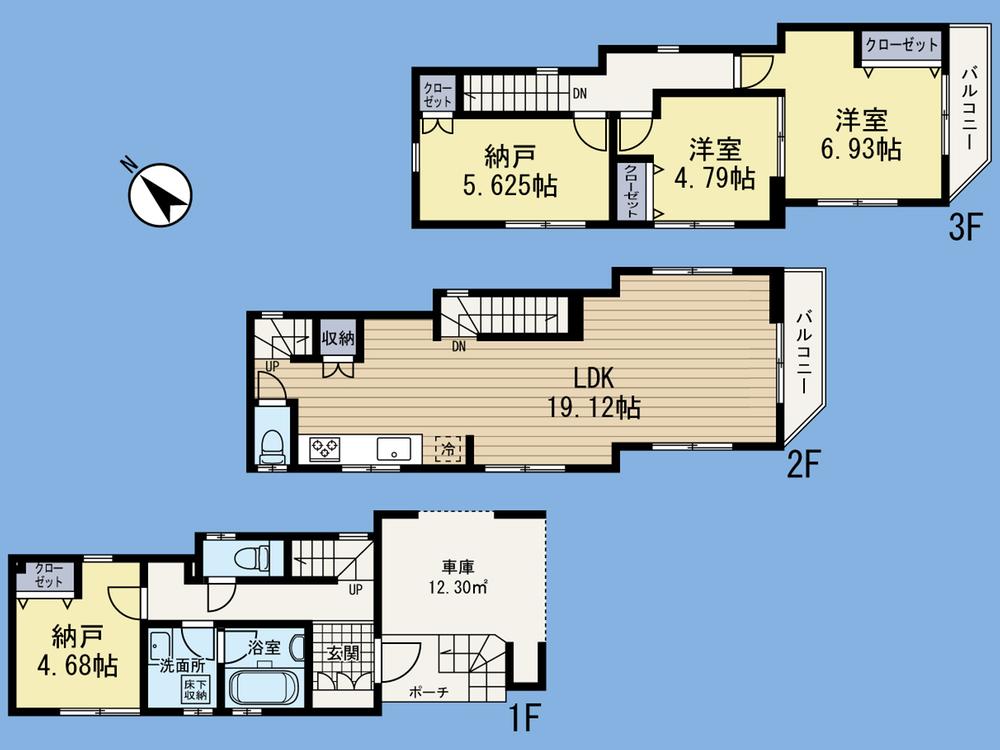 (5 Building), Price 38,800,000 yen, 2LDK+2S, Land area 60.57 sq m , Building area 112.36 sq m
(5号棟)、価格3880万円、2LDK+2S、土地面積60.57m2、建物面積112.36m2
Local appearance photo現地外観写真 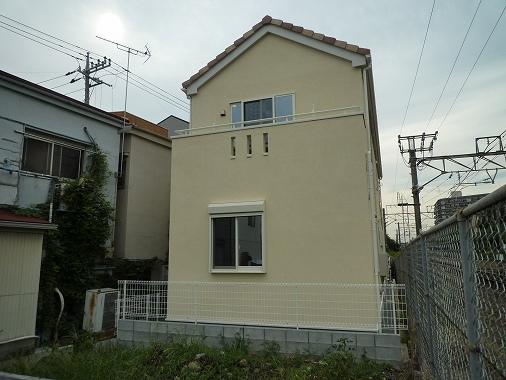 2 Building Exterior Photos
2号棟外観写真
Location
|





















