New Homes » Kanto » Kanagawa Prefecture » Yokohama Midori-ku
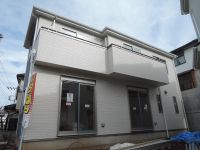 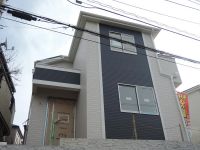
| | Yokohama-shi, Kanagawa-ku, green 神奈川県横浜市緑区 |
| Denentoshi Tokyu "Nagatsuta" walk 5 minutes 東急田園都市線「長津田」歩5分 |
| Construction housing performance with evaluation, Design house performance with evaluation, Super close, A quiet residential area, Around traffic fewerese-style room, Starting station, Shaping land, Face-to-face kitchen, Bathroom 1 tsubo or more, 2-story, South balcony, all rooms 建設住宅性能評価付、設計住宅性能評価付、スーパーが近い、閑静な住宅地、周辺交通量少なめ、和室、始発駅、整形地、対面式キッチン、浴室1坪以上、2階建、南面バルコニー、全室 |
| Construction housing performance with evaluation, Design house performance with evaluation, Super close, A quiet residential area, Around traffic fewerese-style room, Starting station, Shaping land, Face-to-face kitchen, Bathroom 1 tsubo or more, 2-story, South balcony, Zenshitsuminami direction, Nantei, Good view, Water filter, City gas, All rooms are two-sided lighting 建設住宅性能評価付、設計住宅性能評価付、スーパーが近い、閑静な住宅地、周辺交通量少なめ、和室、始発駅、整形地、対面式キッチン、浴室1坪以上、2階建、南面バルコニー、全室南向き、南庭、眺望良好、浄水器、都市ガス、全室2面採光 |
Features pickup 特徴ピックアップ | | Construction housing performance with evaluation / Design house performance with evaluation / Super close / A quiet residential area / Around traffic fewer / Japanese-style room / Starting station / Shaping land / Face-to-face kitchen / Bathroom 1 tsubo or more / 2-story / South balcony / Zenshitsuminami direction / Nantei / Good view / Water filter / City gas / All rooms are two-sided lighting 建設住宅性能評価付 /設計住宅性能評価付 /スーパーが近い /閑静な住宅地 /周辺交通量少なめ /和室 /始発駅 /整形地 /対面式キッチン /浴室1坪以上 /2階建 /南面バルコニー /全室南向き /南庭 /眺望良好 /浄水器 /都市ガス /全室2面採光 | Price 価格 | | 49,800,000 yen ・ 50,300,000 yen 4980万円・5030万円 | Floor plan 間取り | | 4LDK 4LDK | Units sold 販売戸数 | | 2 units 2戸 | Total units 総戸数 | | 3 units 3戸 | Land area 土地面積 | | 130.38 sq m (39.43 square meters) 130.38m2(39.43坪) | Building area 建物面積 | | 96.87 sq m ・ 98.12 sq m (29.30 tsubo ・ 29.68 square meters) 96.87m2・98.12m2(29.30坪・29.68坪) | Driveway burden-road 私道負担・道路 | | Road width: 4.5m, Asphaltic pavement 道路幅:4.5m、アスファルト舗装 | Address 住所 | | Yokohama-shi, Kanagawa-ku, green Nagatsuta 2 神奈川県横浜市緑区長津田2 | Traffic 交通 | | Denentoshi Tokyu "Nagatsuta" walk 5 minutes
Denentoshi Tokyu "Tsukushino" walk 25 minutes
Denentoshi Tokyu "Tana" walk 15 minutes 東急田園都市線「長津田」歩5分
東急田園都市線「つくし野」歩25分
東急田園都市線「田奈」歩15分
| Related links 関連リンク | | [Related Sites of this company] 【この会社の関連サイト】 | Person in charge 担当者より | | Person in charge of real-estate and building Sasaki IchiMinoru Age: 40 Daigyokai Experience: 18 years 担当者宅建佐々木 一稔年齢:40代業界経験:18年 | Contact お問い合せ先 | | TEL: 0800-603-2731 [Toll free] mobile phone ・ Also available from PHS
Caller ID is not notified
Please contact the "saw SUUMO (Sumo)"
If it does not lead, If the real estate company TEL:0800-603-2731【通話料無料】携帯電話・PHSからもご利用いただけます
発信者番号は通知されません
「SUUMO(スーモ)を見た」と問い合わせください
つながらない方、不動産会社の方は
| Building coverage, floor area ratio 建ぺい率・容積率 | | Kenpei rate: 50%, Volume ratio: 100% 建ペい率:50%、容積率:100% | Time residents 入居時期 | | January 2014 2014年1月 | Land of the right form 土地の権利形態 | | Ownership 所有権 | Structure and method of construction 構造・工法 | | Wooden 2-story 木造2階建 | Use district 用途地域 | | One low-rise 1種低層 | Land category 地目 | | Residential land 宅地 | Other limitations その他制限事項 | | Residential land development construction regulation area, Height district, Site area minimum Yes, Shade limit Yes 宅地造成工事規制区域、高度地区、敷地面積最低限度有、日影制限有 | Overview and notices その他概要・特記事項 | | Contact: Sasaki IchiMinoru, Building confirmation number: 3413-1 担当者:佐々木 一稔、建築確認番号:3413-1 | Company profile 会社概要 | | <Mediation> Governor of Tokyo (1) No. 089264 (Corporation) Tokyo Metropolitan Government Building Lots and Buildings Transaction Business Association (Corporation) metropolitan area real estate Fair Trade Council member (Ltd.) Urban Home Machida branch Yubinbango194-0022 Tokyo Machida Morino 1-34-10 first Yazawa building first floor <仲介>東京都知事(1)第089264号(公社)東京都宅地建物取引業協会会員 (公社)首都圏不動産公正取引協議会加盟(株)アーバンホーム町田支店〒194-0022 東京都町田市森野1-34-10 第1矢沢ビル1階 |
Local appearance photo現地外観写真 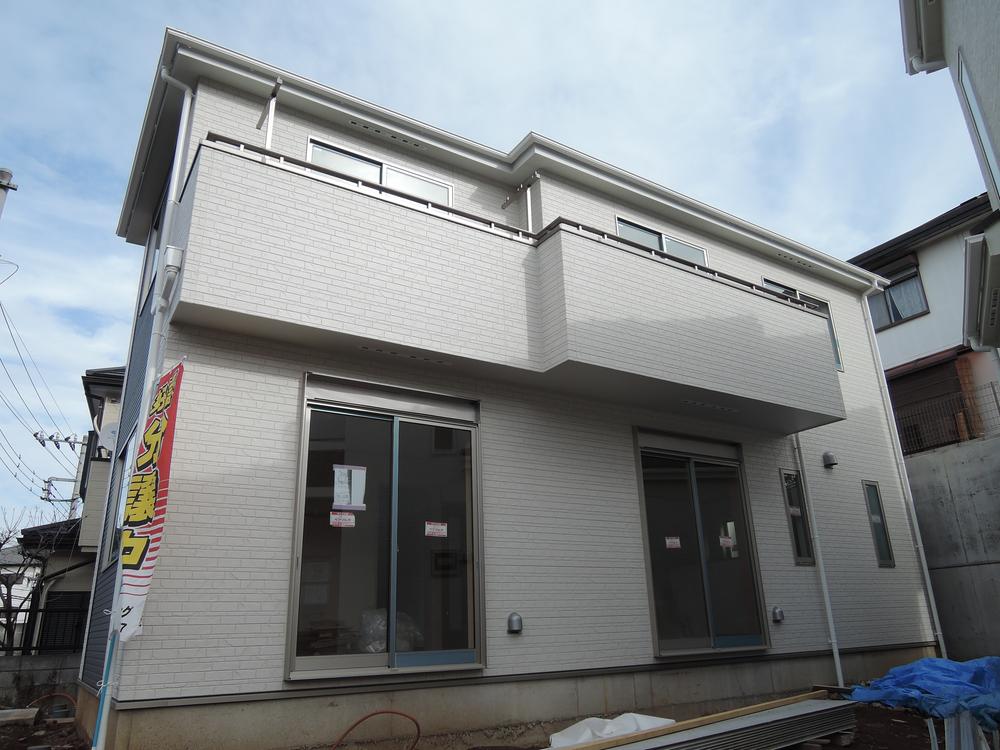 Local (12 May 2013) Shooting
現地(2013年12月)撮影
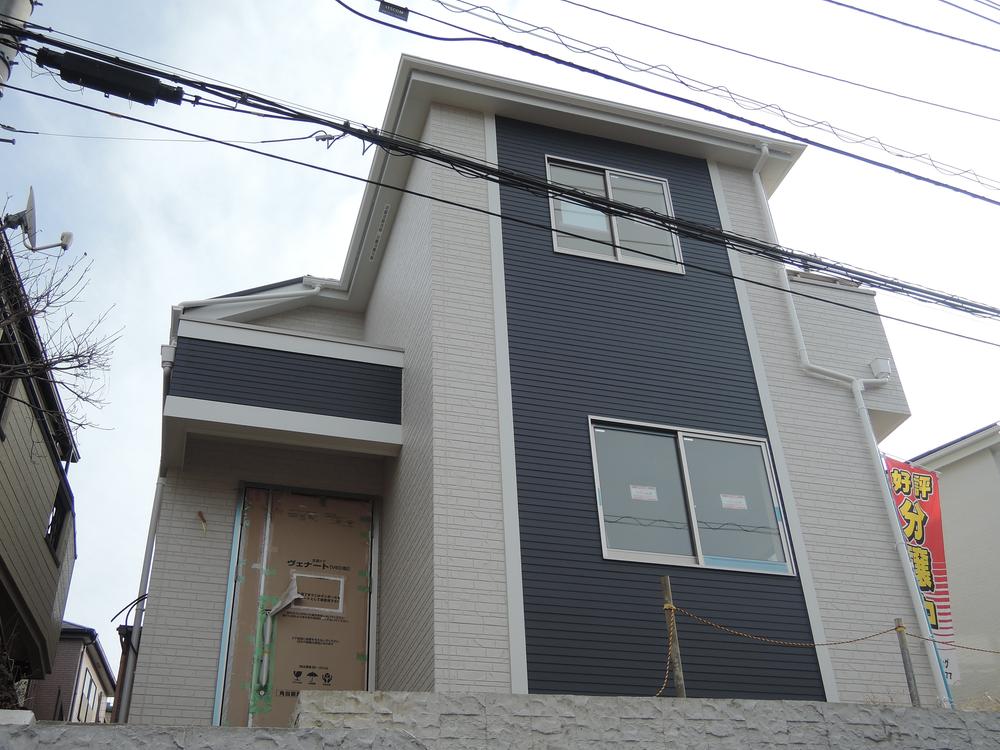 Local (12 May 2013) Shooting
現地(2013年12月)撮影
Same specifications photos (living)同仕様写真(リビング) 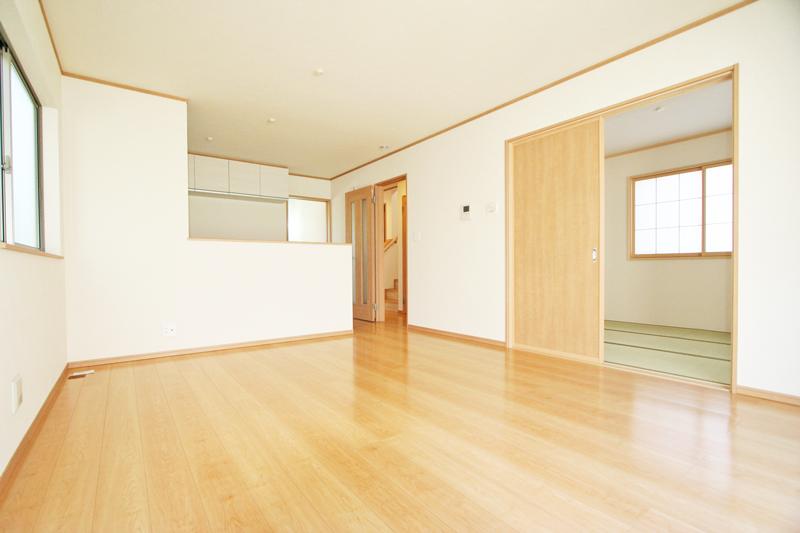 ( Building) same specification
( 号棟)同仕様
Floor plan間取り図 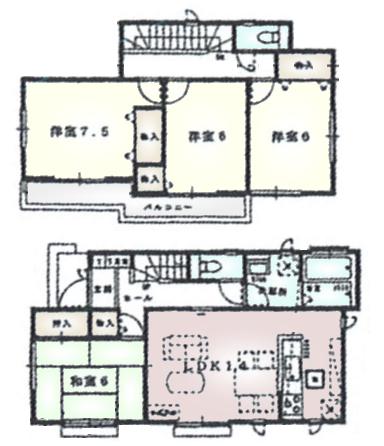 (1), Price 50,300,000 yen, 4LDK, Land area 130.38 sq m , Building area 98.12 sq m
(1)、価格5030万円、4LDK、土地面積130.38m2、建物面積98.12m2
Local appearance photo現地外観写真 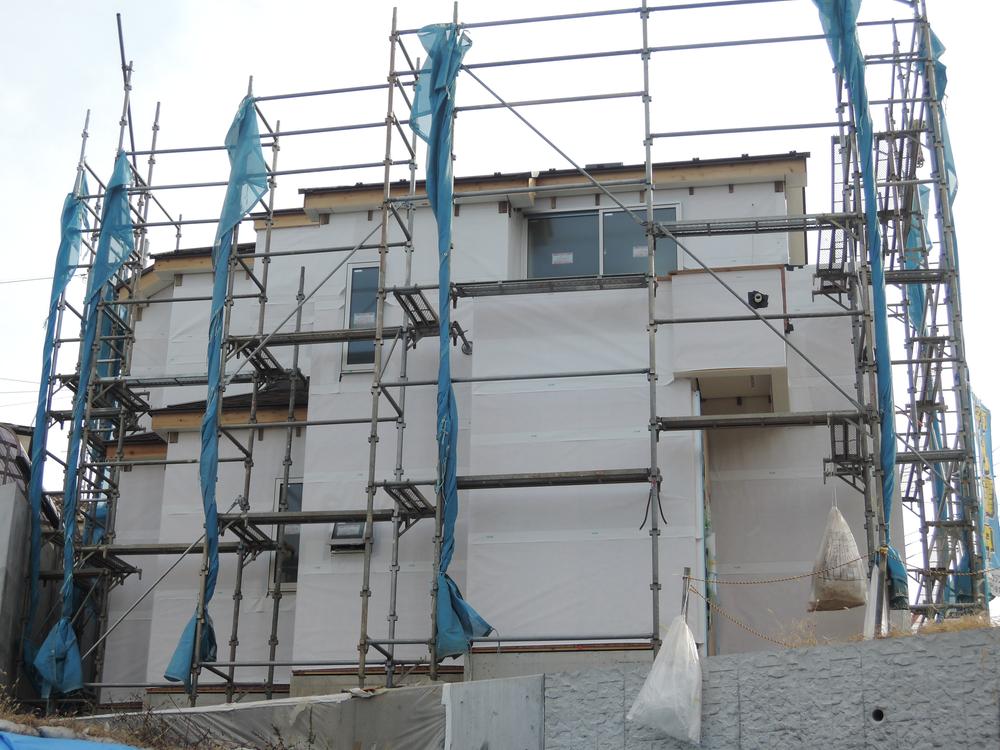 Local (12 May 2013) Shooting
現地(2013年12月)撮影
Same specifications photo (bathroom)同仕様写真(浴室) 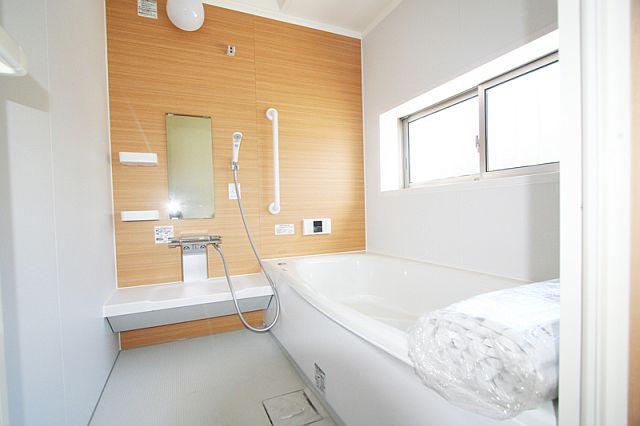 ( Building) same specification
( 号棟)同仕様
Same specifications photo (kitchen)同仕様写真(キッチン) 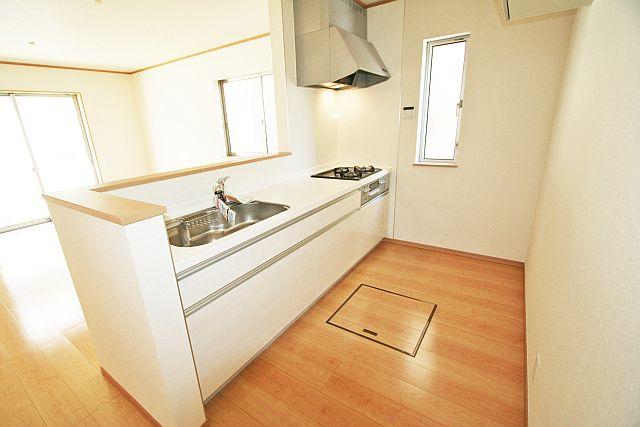 ( Building) same specification
( 号棟)同仕様
Local photos, including front road前面道路含む現地写真 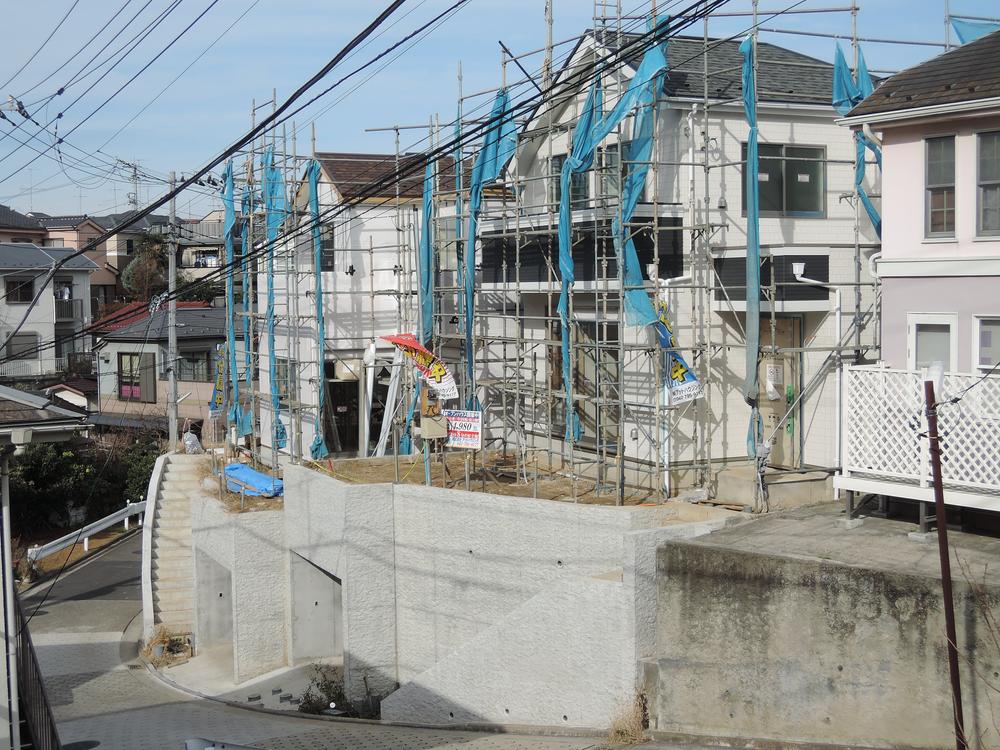 Local (12 May 2013) Shooting
現地(2013年12月)撮影
Parking lot駐車場 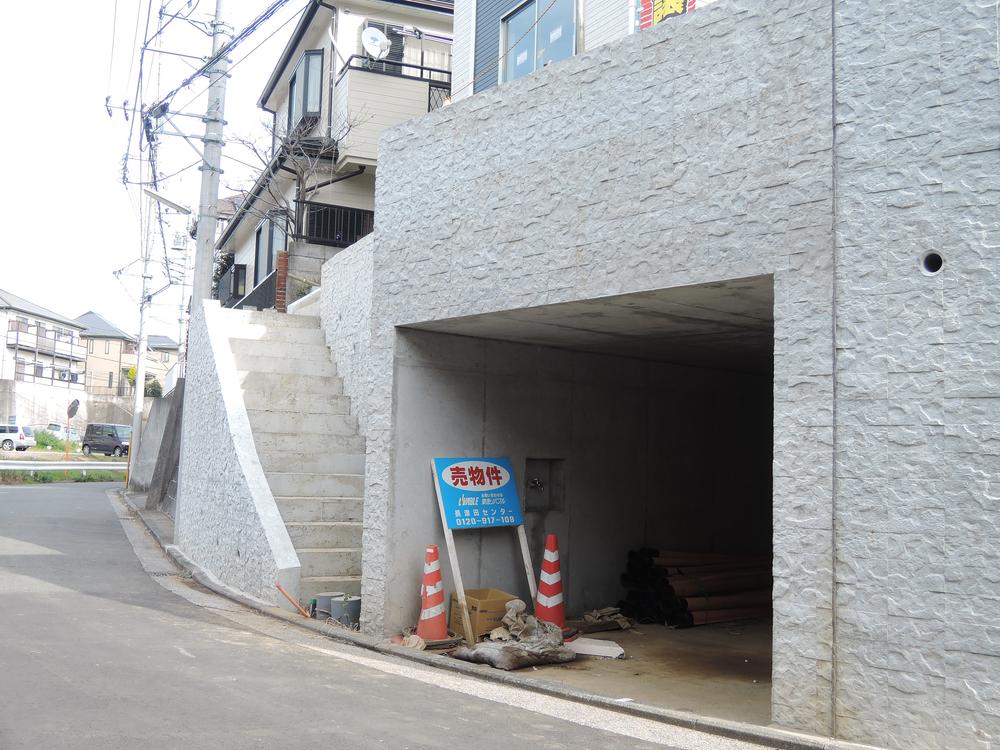 Local (12 May 2013) Shooting
現地(2013年12月)撮影
Supermarketスーパー 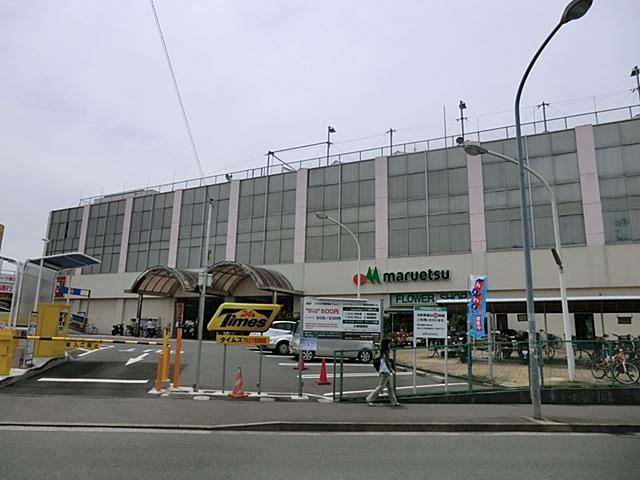 Maruetsu Nagatsuta until Station shop 341m
マルエツ長津田駅前店まで341m
Same specifications photos (Other introspection)同仕様写真(その他内観) 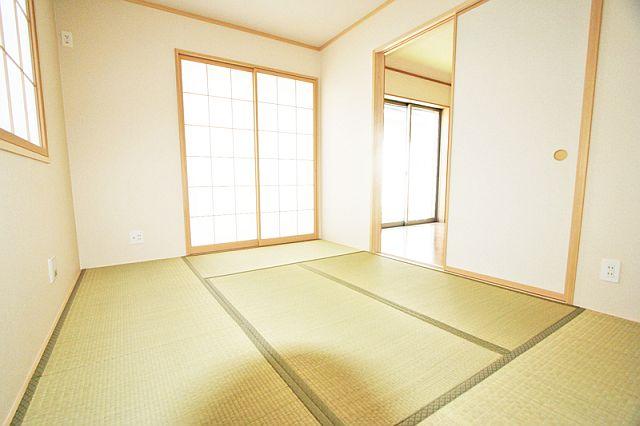 ( Building) same specification
( 号棟)同仕様
Floor plan間取り図 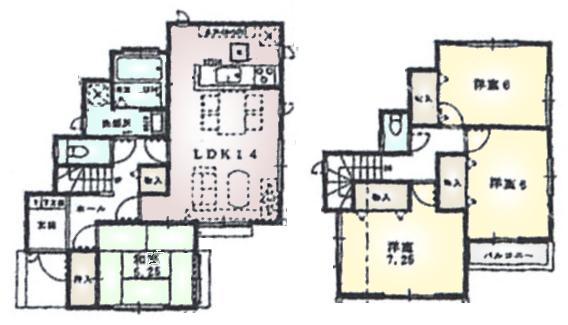 (3), Price 49,800,000 yen, 4LDK, Land area 130.38 sq m , Building area 96.87 sq m
(3)、価格4980万円、4LDK、土地面積130.38m2、建物面積96.87m2
Junior high school中学校 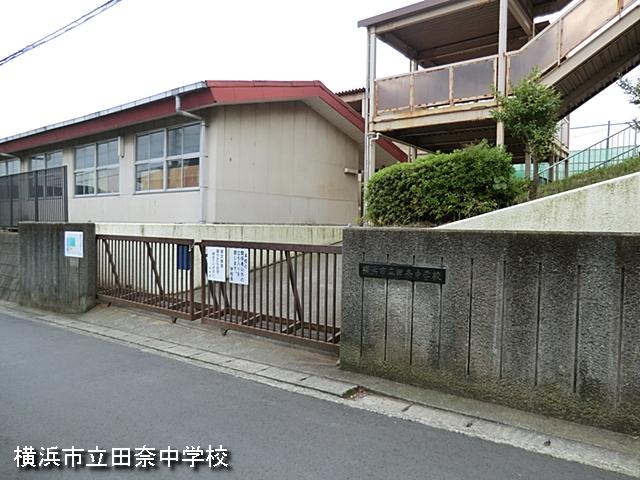 296m to Yokohama Municipal Tana junior high school
横浜市立田奈中学校まで296m
Same specifications photos (Other introspection)同仕様写真(その他内観) 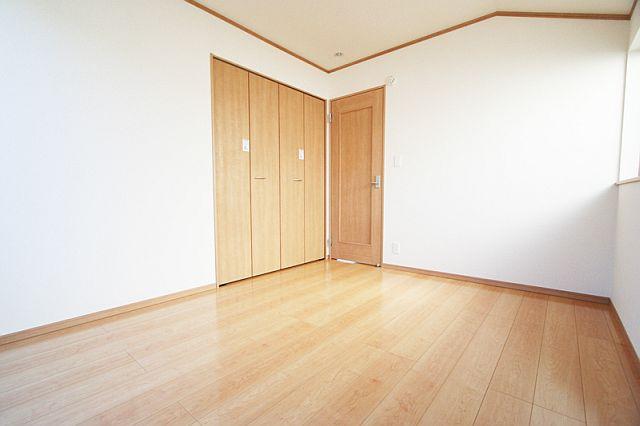 ( Building) same specification
( 号棟)同仕様
Hospital病院 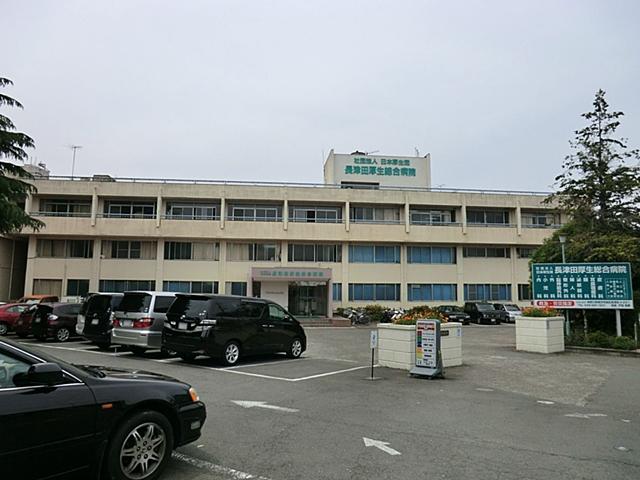 Japan Institute of Welfare Orchestra Nagatsuta 644m to Welfare General Hospital
社団法人日本厚生団長津田厚生総合病院まで644m
Primary school小学校 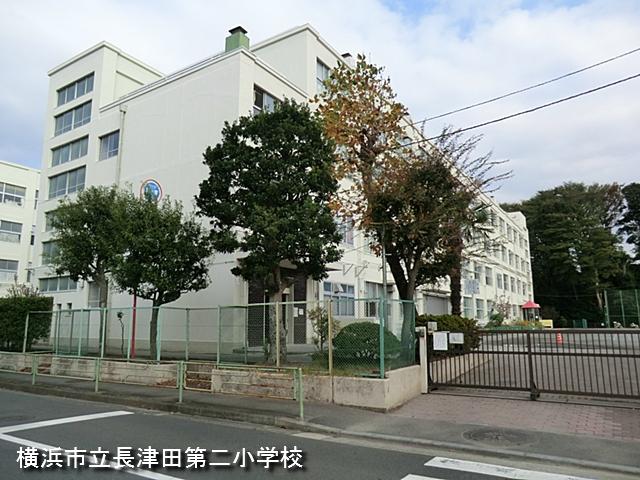 Yokohama Municipal Nagatsuta 1204m to the second elementary school
横浜市立長津田第二小学校まで1204m
Location
|

















