New Homes » Kanto » Kanagawa Prefecture » Yokohama Midori-ku
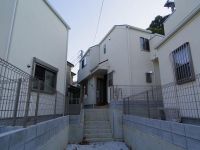 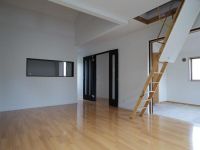
| | Yokohama-shi, Kanagawa-ku, green 神奈川県横浜市緑区 |
| Denentoshi Tokyu "Nagatsuta" walk 19 minutes 東急田園都市線「長津田」歩19分 |
| Enhancement of kitchen facilities, (Dishwasher ・ Water purifier) ・ Three-sided mirror type Vanity Rikushiru made the system bus ・ We become the house well-equipped, such as with toilet shower! 充実のキッチン設備、(食洗器・浄水器)・三面鏡タイプ洗髪洗面化粧台リクシル製システムバス・トイレシャワー付きといった設備が整った住宅となっております! |
| Parking two Allowed, System kitchen, Bathroom Dryerese-style room, Face-to-face kitchen, Toilet 2 places, 2-story, Double-glazing, The window in the bathroom, TV monitor interphone, Southwestward, Dish washing dryer, Water filter 駐車2台可、システムキッチン、浴室乾燥機、和室、対面式キッチン、トイレ2ヶ所、2階建、複層ガラス、浴室に窓、TVモニタ付インターホン、南西向き、食器洗乾燥機、浄水器 |
Features pickup 特徴ピックアップ | | Parking two Allowed / System kitchen / Bathroom Dryer / Japanese-style room / Face-to-face kitchen / Toilet 2 places / 2-story / Double-glazing / The window in the bathroom / TV monitor interphone / Southwestward / Dish washing dryer / Water filter 駐車2台可 /システムキッチン /浴室乾燥機 /和室 /対面式キッチン /トイレ2ヶ所 /2階建 /複層ガラス /浴室に窓 /TVモニタ付インターホン /南西向き /食器洗乾燥機 /浄水器 | Price 価格 | | 33,960,000 yen ・ 34,960,000 yen 3396万円・3496万円 | Floor plan 間取り | | 4LDK 4LDK | Units sold 販売戸数 | | 2 units 2戸 | Total units 総戸数 | | 5 units 5戸 | Land area 土地面積 | | 125.56 sq m ・ 125.63 sq m (registration) 125.56m2・125.63m2(登記) | Building area 建物面積 | | 98.95 sq m ・ 100.19 sq m (registration) 98.95m2・100.19m2(登記) | Driveway burden-road 私道負担・道路 | | North Road width: 4.5m 北側 道路幅:4.5m | Completion date 完成時期(築年月) | | 2013 Late July 2013年7月下旬 | Address 住所 | | Yokohama-shi, Kanagawa-ku, green Nagatsuta-cho, 3936-11 神奈川県横浜市緑区長津田町3936-11他 | Traffic 交通 | | Denentoshi Tokyu "Nagatsuta" walk 19 minutes
Denentoshi Tokyu "Tsukushino" walk 18 minutes
Denentoshi Tokyu "Suzukakedai" walk 19 minutes 東急田園都市線「長津田」歩19分
東急田園都市線「つくし野」歩18分
東急田園都市線「すずかけ台」歩19分
| Related links 関連リンク | | [Related Sites of this company] 【この会社の関連サイト】 | Person in charge 担当者より | | Rep Sato Yuta Age: 30 Daigyokai experience: fulfill the dream of two years customers looking for "ONLY ONE" It should be noted that dwelling, You thoroughly Relationship! I'd love to, It will help you find with us! ! 担当者佐藤 優太年齢:30代業界経験:2年お客様の夢を叶える「ONLY ONE」なお住い探し、とことんお付合いします! 是非、ご一緒に見つけましょう!! | Contact お問い合せ先 | | TEL: 0800-601-4930 [Toll free] mobile phone ・ Also available from PHS
Caller ID is not notified
Please contact the "saw SUUMO (Sumo)"
If it does not lead, If the real estate company TEL:0800-601-4930【通話料無料】携帯電話・PHSからもご利用いただけます
発信者番号は通知されません
「SUUMO(スーモ)を見た」と問い合わせください
つながらない方、不動産会社の方は
| Building coverage, floor area ratio 建ぺい率・容積率 | | Kenpei rate: 50%, Volume ratio: 80% 建ペい率:50%、容積率:80% | Time residents 入居時期 | | Consultation 相談 | Land of the right form 土地の権利形態 | | Ownership 所有権 | Structure and method of construction 構造・工法 | | Wooden 2-story 木造2階建 | Use district 用途地域 | | Unspecified 無指定 | Land category 地目 | | Residential land 宅地 | Overview and notices その他概要・特記事項 | | Contact: Sato Yuta, Building confirmation number: No. 12KAK Ken確 05745 ・ The 12KAK Ken確 No. 07334 担当者:佐藤 優太、建築確認番号:第12KAK建確05745号・第12KAK建確07334号 | Company profile 会社概要 | | <Mediation> Minister of Land, Infrastructure and Transport (1) the first 008,178 No. Century 21 living style (Ltd.) Sagamiono shop Yubinbango252-0318 Sagamihara City, Kanagawa Prefecture, Minami-ku, Kamitsuruma Honcho 1-18-34 <仲介>国土交通大臣(1)第008178号センチュリー21リビングスタイル(株)相模大野店〒252-0318 神奈川県相模原市南区上鶴間本町1-18-34 |
Local appearance photo現地外観写真 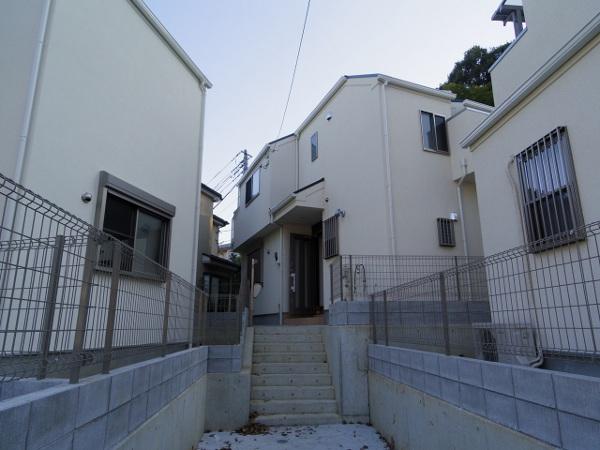 Local (12 May 2013) Shooting
現地(2013年12月)撮影
Livingリビング 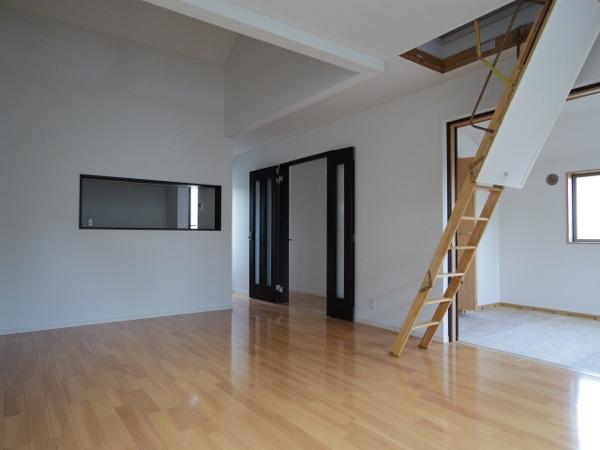 Indoor (12 May 2013) Shooting
室内(2013年12月)撮影
Kitchenキッチン 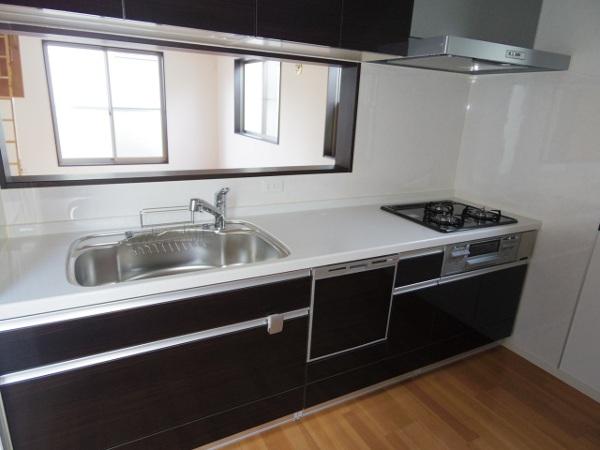 Indoor (12 May 2013) Shooting
室内(2013年12月)撮影
Floor plan間取り図 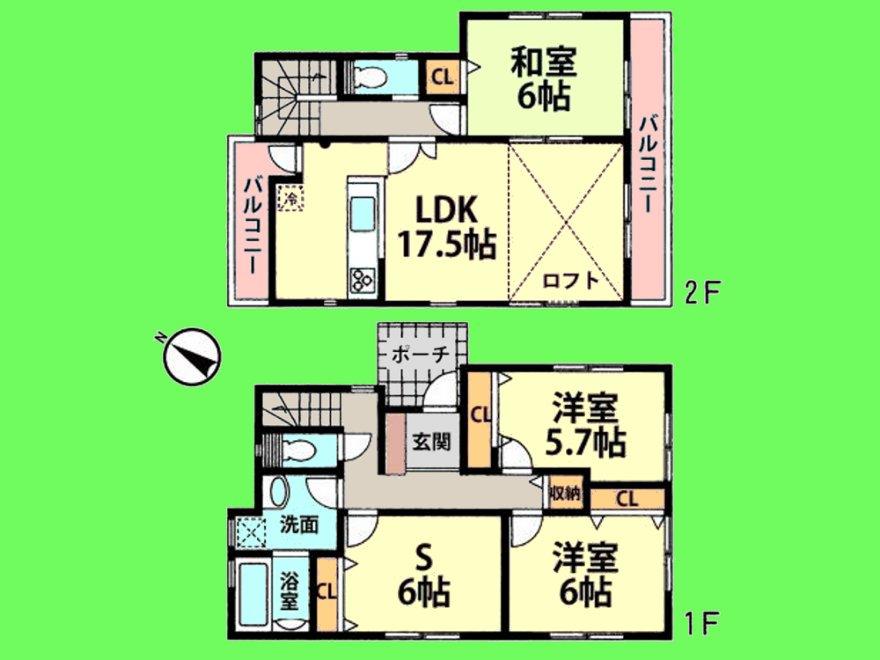 (5 Building), Price 34,960,000 yen, 4LDK, Land area 125.63 sq m , Building area 98.95 sq m
(5号棟)、価格3496万円、4LDK、土地面積125.63m2、建物面積98.95m2
Bathroom浴室 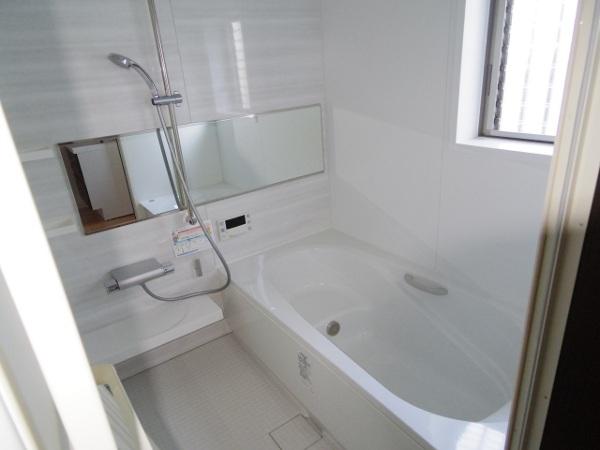 Indoor (12 May 2013) Shooting
室内(2013年12月)撮影
Non-living roomリビング以外の居室 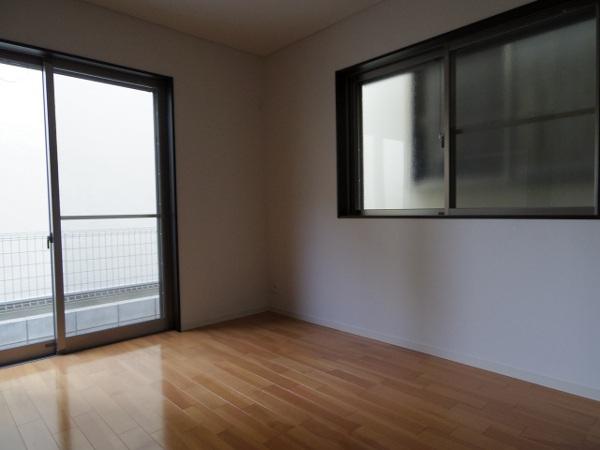 Indoor (12 May 2013) Shooting
室内(2013年12月)撮影
Wash basin, toilet洗面台・洗面所 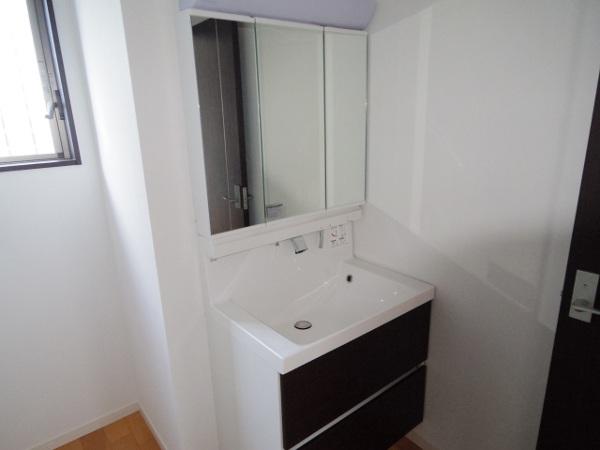 Indoor (12 May 2013) Shooting
室内(2013年12月)撮影
Parking lot駐車場 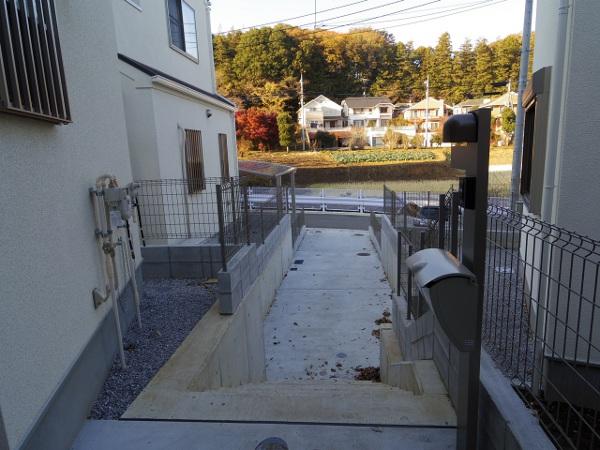 Local (12 May 2013) Shooting
現地(2013年12月)撮影
Supermarketスーパー 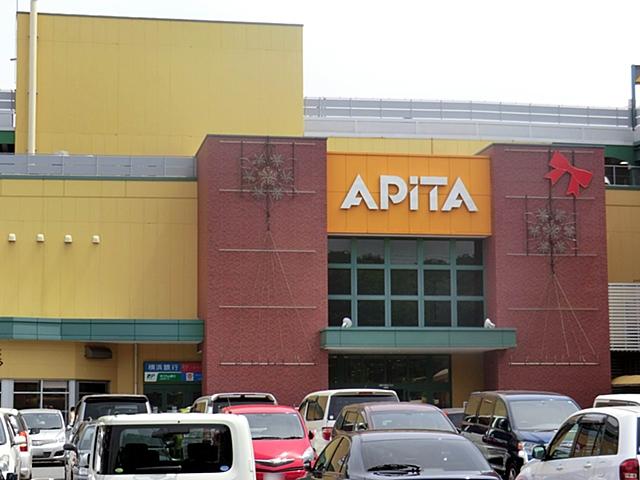 Apita until Nagatsuta shop 1319m
アピタ長津田店まで1319m
Otherその他 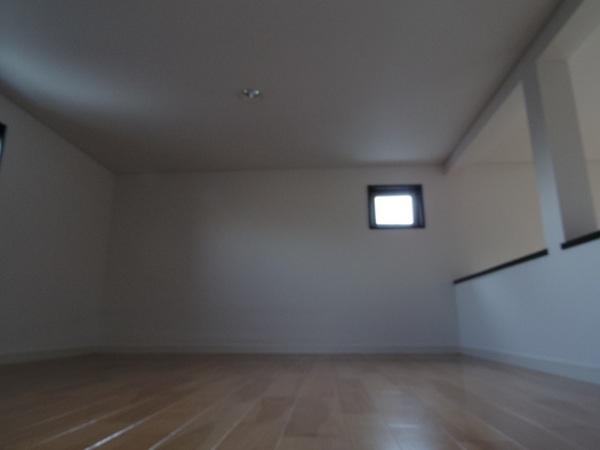 attic
屋根裏
Floor plan間取り図 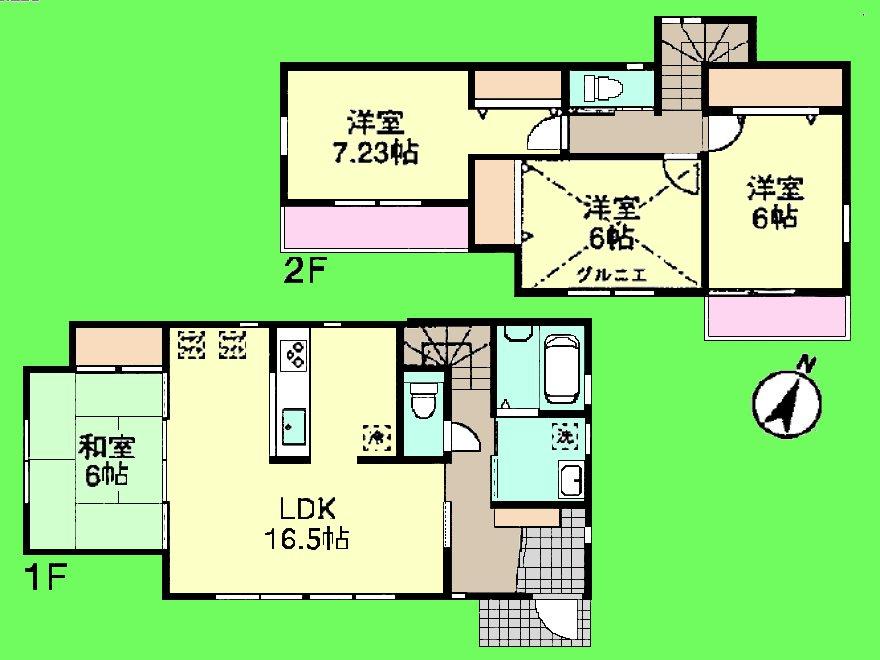 (8 Building), Price 33,960,000 yen, 4LDK, Land area 125.56 sq m , Building area 100.19 sq m
(8号棟)、価格3396万円、4LDK、土地面積125.56m2、建物面積100.19m2
Non-living roomリビング以外の居室 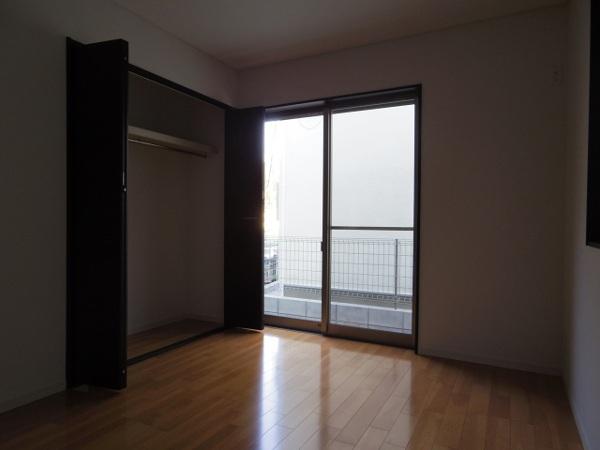 Indoor (12 May 2013) Shooting
室内(2013年12月)撮影
Hospital病院 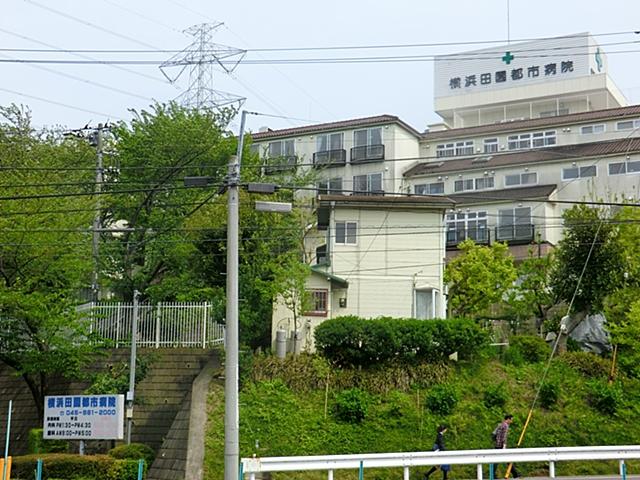 884m to Yokohama Garden City hospital
横浜田園都市病院まで884m
Location
|














