New Homes » Kanto » Kanagawa Prefecture » Yokohama Midori-ku
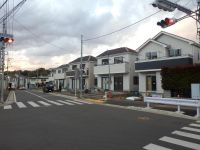 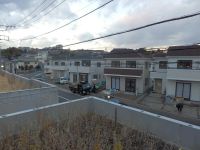
| | Yokohama-shi, Kanagawa-ku, green 神奈川県横浜市緑区 |
| JR Yokohama Line "Tokaichiba" walk 16 minutes JR横浜線「十日市場」歩16分 |
| 2 along the line more accessible, Flat to the station, Riverside, See the mountain, Leafy residential area, Siemens south road, Yang per good, Parking two Allowed, Fiscal year Available, Super close, System kitchen 2沿線以上利用可、駅まで平坦、リバーサイド、山が見える、緑豊かな住宅地、南側道路面す、陽当り良好、駐車2台可、年度内入居可、スーパーが近い、システムキッチン |
| 2 along the line more accessible, Flat to the station, Riverside, Leafy residential area, Siemens south road, Yang per good, Parking two Allowed, Fiscal year Available, See the mountain, Super close, Facing south, System kitchen, All room storage, Around traffic fewer, Or more before road 6mese-style room, Starting station, Shaping land, Face-to-face kitchen, Barrier-free, Toilet 2 places, 2-story, South balcony, Double-glazing, Nantei, Underfloor Storage, The window in the bathroom, TV monitor interphone, High-function toilet, Mu front building, All living room flooring, Good view, Walk-in closet, All room 6 tatami mats or more, Water filter, City gas, All rooms are two-sided lighting, A large gap between the neighboring house, Maintained sidewalk, Flat terrain 2沿線以上利用可、駅まで平坦、リバーサイド、緑豊かな住宅地、南側道路面す、陽当り良好、駐車2台可、年度内入居可、山が見える、スーパーが近い、南向き、システムキッチン、全居室収納、周辺交通量少なめ、前道6m以上、和室、始発駅、整形地、対面式キッチン、バリアフリー、トイレ2ヶ所、2階建、南面バルコニー、複層ガラス、南庭、床下収納、浴室に窓、TVモニタ付インターホン、高機能トイレ、前面棟無、全居室フローリング、眺望良好、ウォークインクロゼット、全居室6畳以上、浄水器、都市ガス、全室2面採光、隣家との間隔が大きい、整備された歩道、平坦地 |
Features pickup 特徴ピックアップ | | Parking two Allowed / 2 along the line more accessible / Fiscal year Available / Riverside / See the mountain / Super close / Facing south / System kitchen / Yang per good / All room storage / Flat to the station / Siemens south road / Around traffic fewer / Or more before road 6m / Japanese-style room / Starting station / Shaping land / Face-to-face kitchen / Barrier-free / Toilet 2 places / 2-story / South balcony / Double-glazing / Nantei / Underfloor Storage / The window in the bathroom / TV monitor interphone / High-function toilet / Leafy residential area / Mu front building / All living room flooring / Good view / Walk-in closet / All room 6 tatami mats or more / Water filter / City gas / All rooms are two-sided lighting / A large gap between the neighboring house / Maintained sidewalk / Flat terrain 駐車2台可 /2沿線以上利用可 /年度内入居可 /リバーサイド /山が見える /スーパーが近い /南向き /システムキッチン /陽当り良好 /全居室収納 /駅まで平坦 /南側道路面す /周辺交通量少なめ /前道6m以上 /和室 /始発駅 /整形地 /対面式キッチン /バリアフリー /トイレ2ヶ所 /2階建 /南面バルコニー /複層ガラス /南庭 /床下収納 /浴室に窓 /TVモニタ付インターホン /高機能トイレ /緑豊かな住宅地 /前面棟無 /全居室フローリング /眺望良好 /ウォークインクロゼット /全居室6畳以上 /浄水器 /都市ガス /全室2面採光 /隣家との間隔が大きい /整備された歩道 /平坦地 | Event information イベント情報 | | Local guide Board (Please be sure to ask in advance) schedule / During the public time / 10:00 ~ We preview the first one 17:00 completed properties, It is quite refreshing. 2013 mid-December current, Exterior is almost complete, Progress at a rapid pace is interior work towards the New Year complete. The subdivision back park of the flow of the creek (aka: killifish park) is located, Young children ・ It has become a person our familiar oasis that is walk the dog. Around, kindergarten ・ primary school ・ Ward office ・ Internal medicine ・ Dentistry ・ General Hospital, of course, LaLaport ・ IKEA Kohoku ・ Four seasons of Forest Park ・ Zoorasia Zoo, etc., It has been enhanced to facilities that will support a comfortable and prosperous life. 現地案内会(事前に必ずお問い合わせください)日程/公開中時間/10:00 ~ 17:00完成物件の内覧一番乗りって、結構気分爽快ですよ。2013年12月中旬現在、外装がほぼ完成し、新年完成に向けて内装工事が急ピッチで進行中。分譲地裏には小川の流れる公園(通称:メダカ公園)があり、小さなお子様連れ・愛犬を散歩される方達の身近な憩いの場となっています。周辺には、幼稚園・小学校・区役所・内科・歯科・総合病院はもちろん、ららぽーと・IKEA港北・四季の森公園・ズーラシア動物園等、快適で豊かな生活をサポートしてくれる施設まで充実しています。 | Property name 物件名 | | ■ Lush living environment, Newly built 17 buildings will be finished soon ■ ■緑豊かな住環境、新築17棟がまもなく完成します■ | Price 価格 | | 30,800,000 yen ~ 37,800,000 yen 3080万円 ~ 3780万円 | Floor plan 間取り | | 4LDK 4LDK | Units sold 販売戸数 | | 8 units 8戸 | Total units 総戸数 | | 17 units 17戸 | Land area 土地面積 | | 125.02 sq m ~ 126.29 sq m (37.81 tsubo ~ 38.20 square meters) 125.02m2 ~ 126.29m2(37.81坪 ~ 38.20坪) | Building area 建物面積 | | 90.25 sq m ~ 93.98 sq m (27.30 tsubo ~ 28.42 square meters) 90.25m2 ~ 93.98m2(27.30坪 ~ 28.42坪) | Driveway burden-road 私道負担・道路 | | Road width: 11m, Concrete pavement 道路幅:11m、コンクリート舗装 | Completion date 完成時期(築年月) | | January 2014 early schedule 2014年1月上旬予定 | Address 住所 | | Yokohama-shi, Kanagawa-ku, green Miho-cho 神奈川県横浜市緑区三保町 | Traffic 交通 | | JR Yokohama Line "Tokaichiba" walk 16 minutes
Green Line "Zhongshan" walk 20 minutes
Denentoshi Tokyu "Aobadai" 20 minutes Sugisawa bus stop walk 1 minute bus JR横浜線「十日市場」歩16分
グリーンライン「中山」歩20分
東急田園都市線「青葉台」バス20分杉沢バス停歩1分
| Related links 関連リンク | | [Related Sites of this company] 【この会社の関連サイト】 | Person in charge 担当者より | | It marked with a charge of dedicating to the person in charge customers 担当者お客様に専属の担当が付きます | Contact お問い合せ先 | | TEL: 0800-603-0995 [Toll free] mobile phone ・ Also available from PHS
Caller ID is not notified
Please contact the "saw SUUMO (Sumo)"
If it does not lead, If the real estate company TEL:0800-603-0995【通話料無料】携帯電話・PHSからもご利用いただけます
発信者番号は通知されません
「SUUMO(スーモ)を見た」と問い合わせください
つながらない方、不動産会社の方は
| Sale schedule 販売スケジュール | | 2013 mid-December, The building exterior was almost completed. Current, Carpentry work at a rapid pace in progress, You can see in the best state in the early New Year. 2013年12月中旬、建物外装がほぼ完成しました。現在、急ピッチで内装工事が進行中、新年早々にベストな状態でご覧頂けます。 | Building coverage, floor area ratio 建ぺい率・容積率 | | Kenpei rate: 40%, Volume ratio: 80% 建ペい率:40%、容積率:80% | Time residents 入居時期 | | 2 months after the contract 契約後2ヶ月 | Land of the right form 土地の権利形態 | | Ownership 所有権 | Structure and method of construction 構造・工法 | | Wooden 2-story 木造2階建 | Use district 用途地域 | | One low-rise 1種低層 | Overview and notices その他概要・特記事項 | | Contact: marked with a charge of customers to the exclusive, Building confirmation number: No. HPA13-03806-1 03792-1 No. 03796-1 No. 03797-1 No. 03802-1 No. ~ 3805-1 Issue 担当者:お客様に専属の担当が付きます、建築確認番号:第HPA13-03806-1号 03792-1号 03796-1号 03797-1号 03802-1号 ~ 3805-1号 | Company profile 会社概要 | | <Mediation> Governor of Kanagawa Prefecture (8) No. 014138 (the Company), Kanagawa Prefecture Building Lots and Buildings Transaction Business Association (Corporation) metropolitan area real estate Fair Trade Council member Meiji Group Co., Ltd., Meiji real estate Yubinbango213-0015 Kawasaki City, Kanagawa Prefecture Takatsu-ku, Kajigaya 3-2-1 <仲介>神奈川県知事(8)第014138号(社)神奈川県宅地建物取引業協会会員 (公社)首都圏不動産公正取引協議会加盟明治グループ(株)明治不動産〒213-0015 神奈川県川崎市高津区梶ヶ谷3-2-1 |
Local photos, including front road前面道路含む現地写真 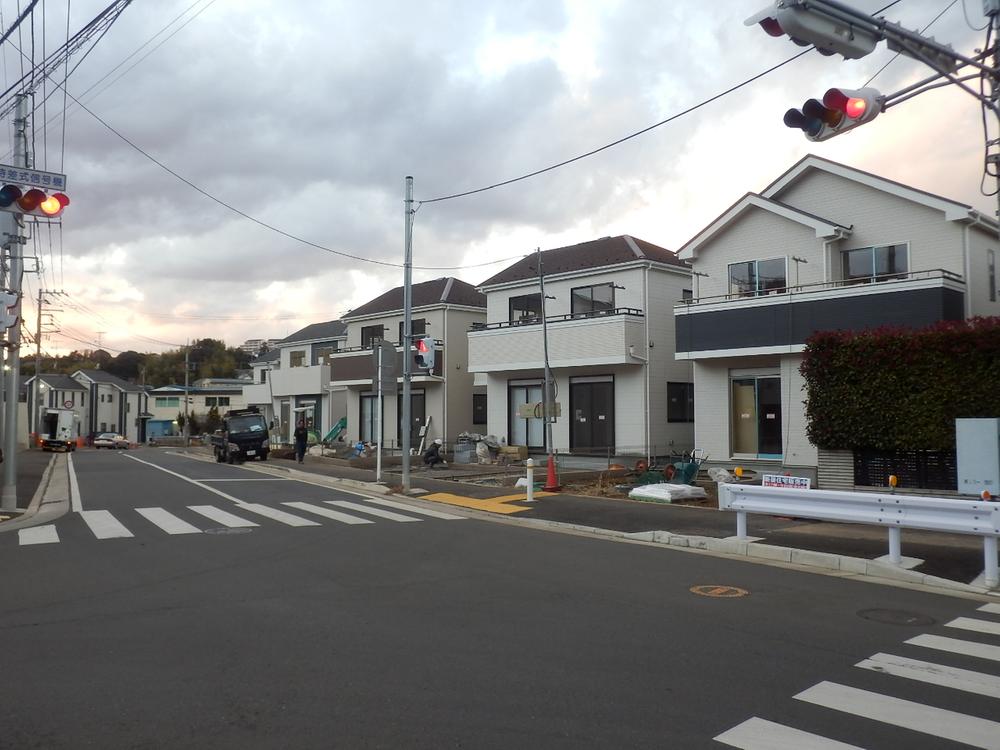 New streets is nearing completion. (December 2013) Shooting
新しい街並みが完成間近です。(2013年12月)撮影
Rendering (appearance)完成予想図(外観) 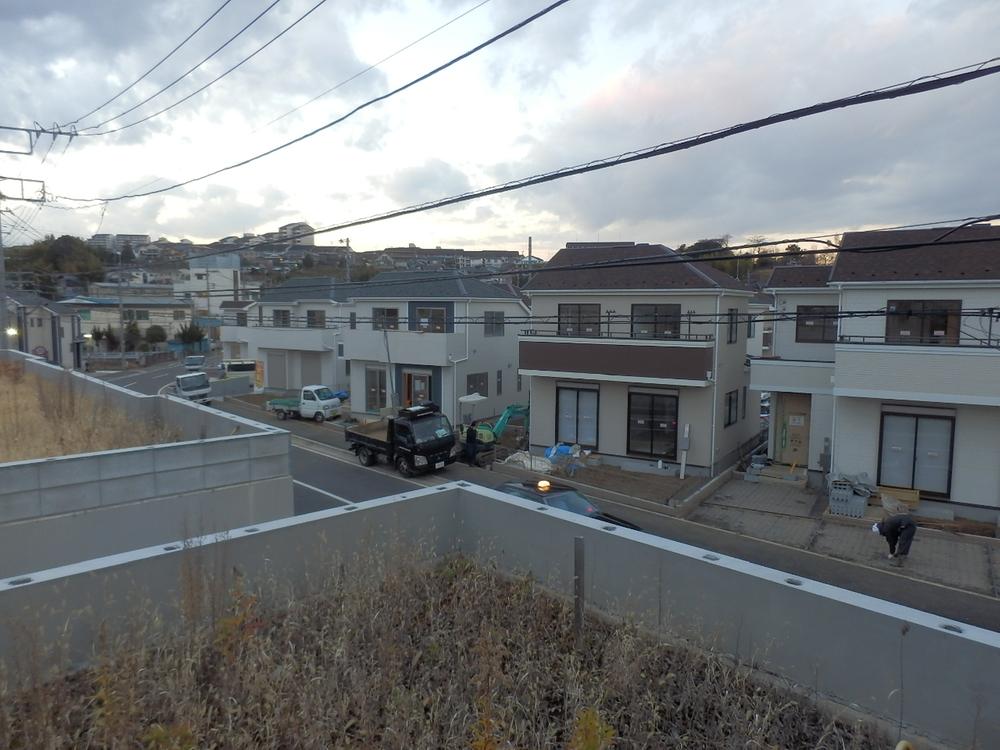 From construction sites opposite across the front road of 11m. . (December 2013) Shooting
11mの前面道路を挟んだ向かい側の新築現場より。。(2013年12月)撮影
Other localその他現地 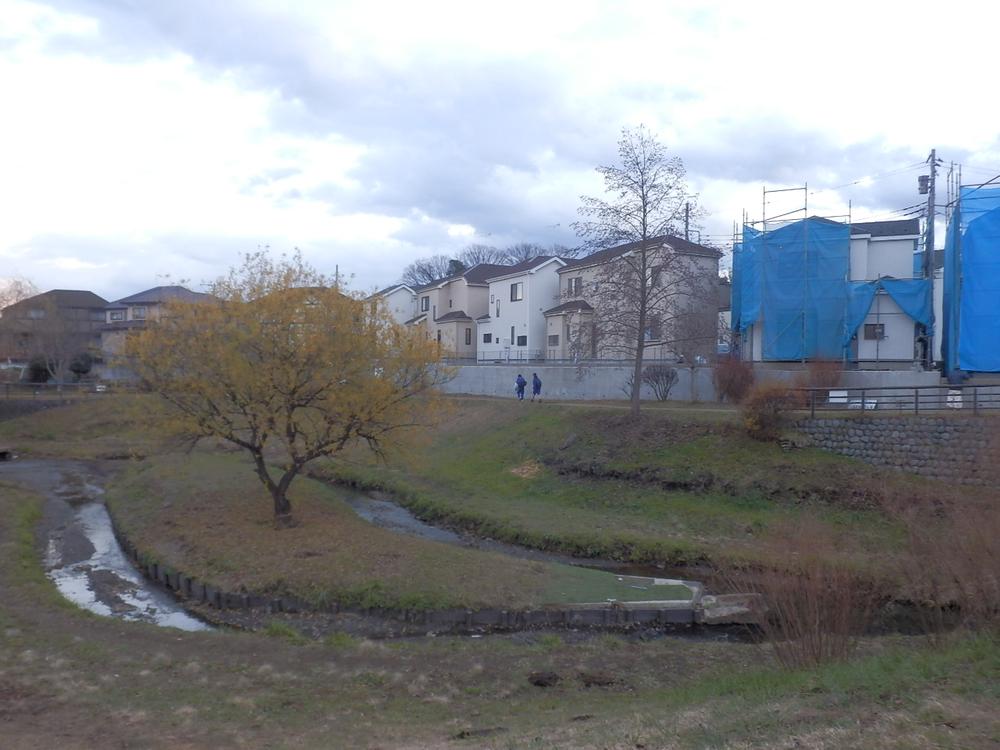 Adjacent to the building, Medaka park of the flow of the creek (aka). (December 2013) Shooting
建物に隣接する、小川の流れるメダカ公園(通称)。(2013年12月)撮影
Local appearance photo現地外観写真 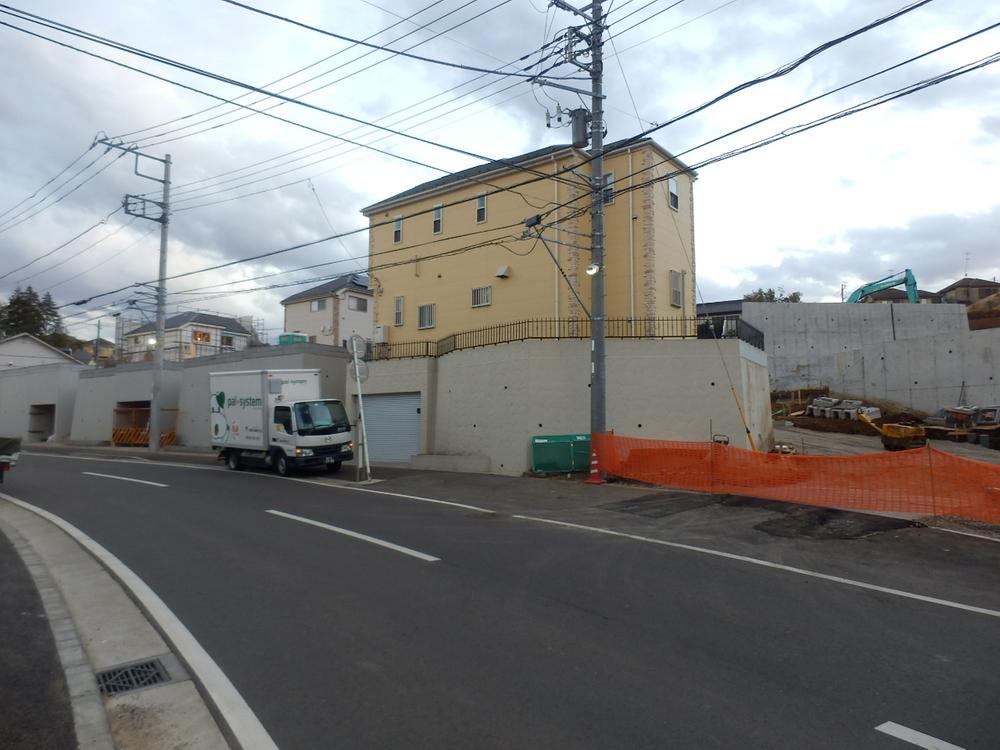 In the newly built subdivision construction also on the road facing. Local (12 May 2013) Shooting
道路向かいでも新築分譲地造成中。現地(2013年12月)撮影
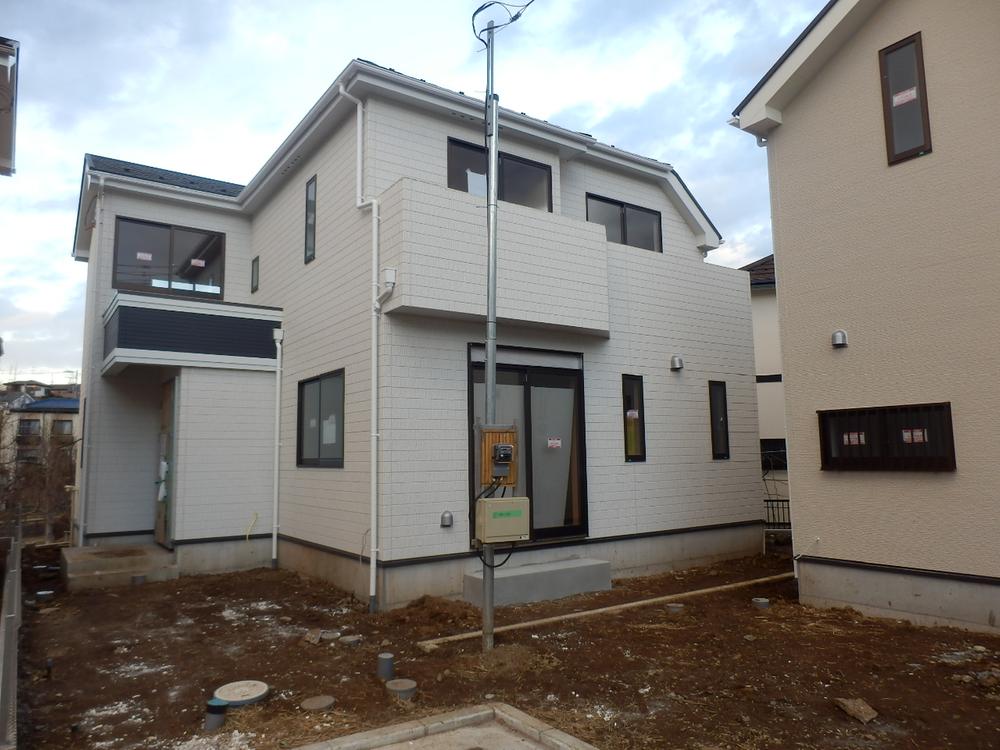 Situation of G Building, Yang will plug at this angle. (December 2013) Shooting
G号棟の状況、この角度で陽が差し込みます。(2013年12月)撮影
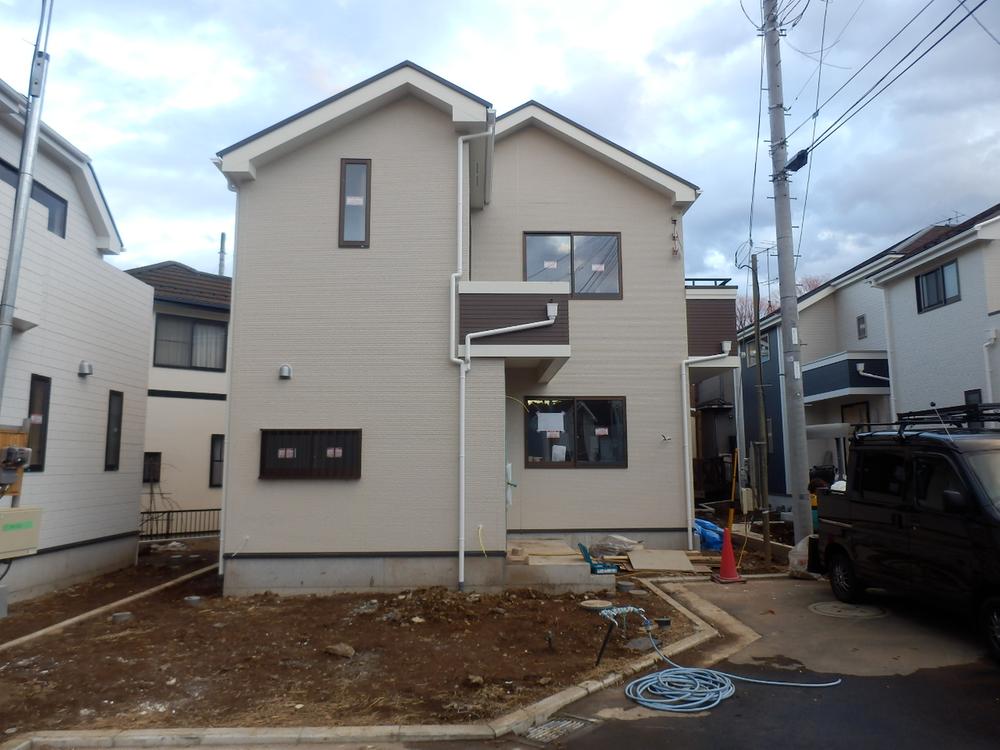 Situation of H Building, Parking space is 2 cars. (December 2013) Shooting
H号棟の状況、駐車スペースは2台分です。(2013年12月)撮影
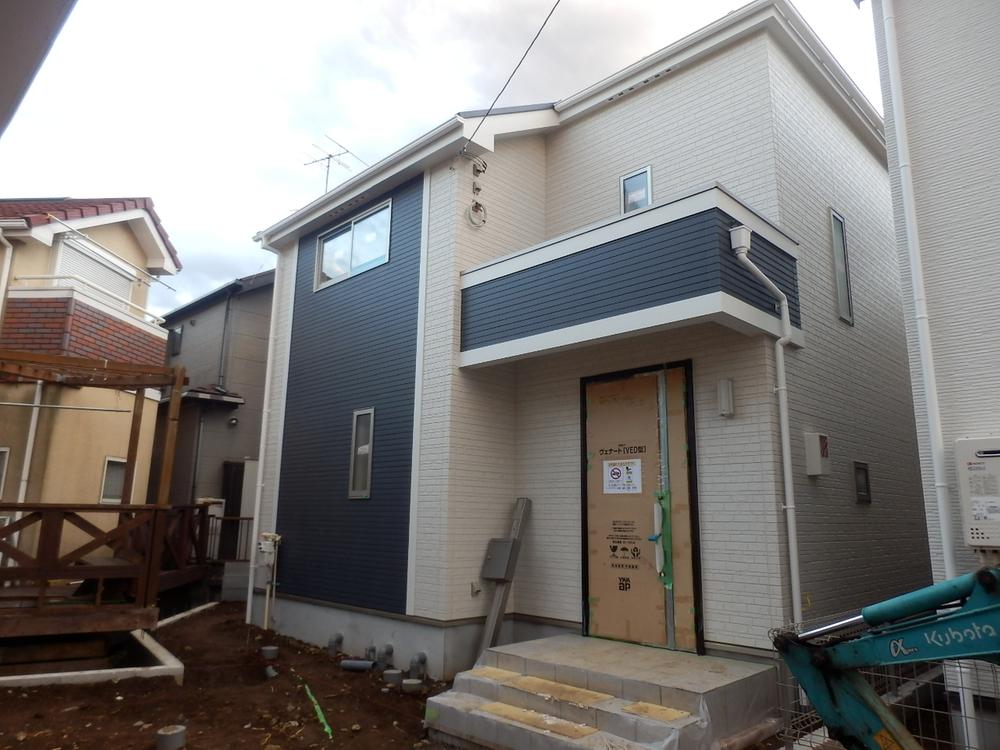 Situation of M Building, The left side of the house is equipped with a wood deck. (December 2013) Shooting
M号棟の状況、左側のお家はウッドデッキを装備。(2013年12月)撮影
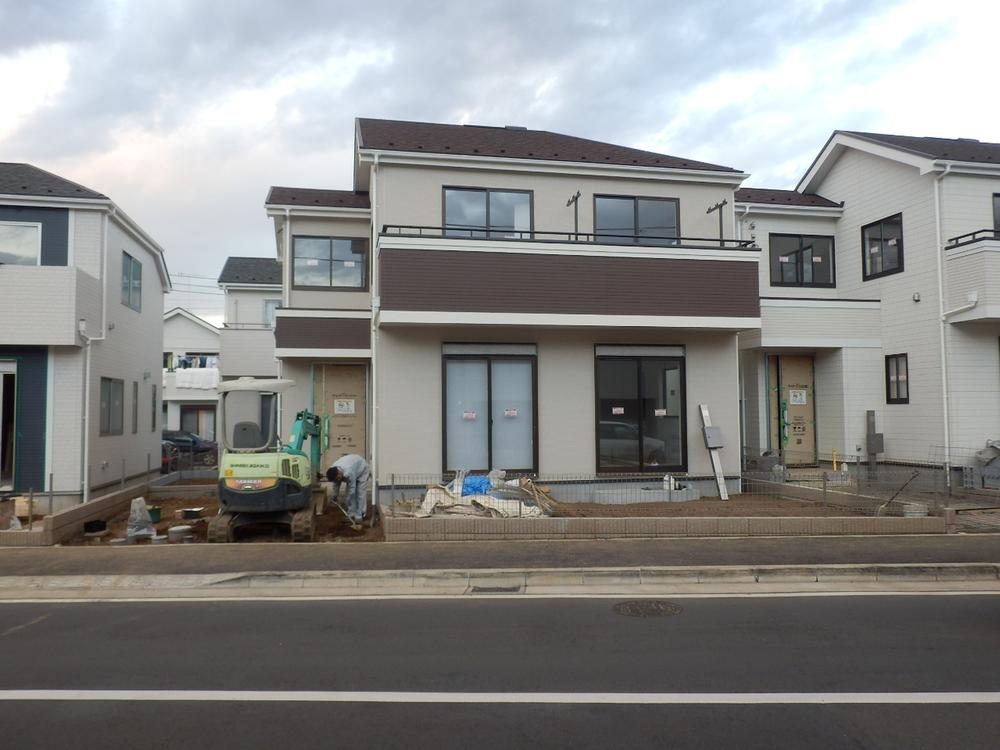 Situation of N Building, Facing the south road of width 11m, Day good. (December 2013) Shooting
N号棟の状況、幅11mの南道路に面し、日当り良好。(2013年12月)撮影
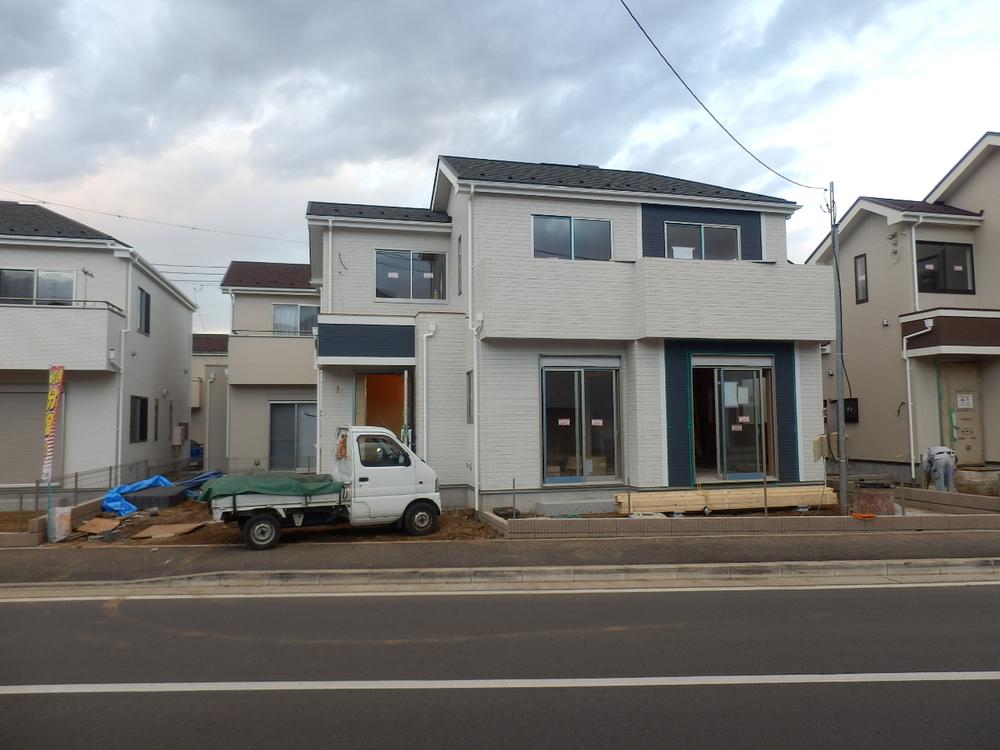 Situation of O Building, Parking Lot ・ It is completed waiting for your garden. (December 2013) Shooting
O号棟の状況、駐車場・お庭の完成待ちです。(2013年12月)撮影
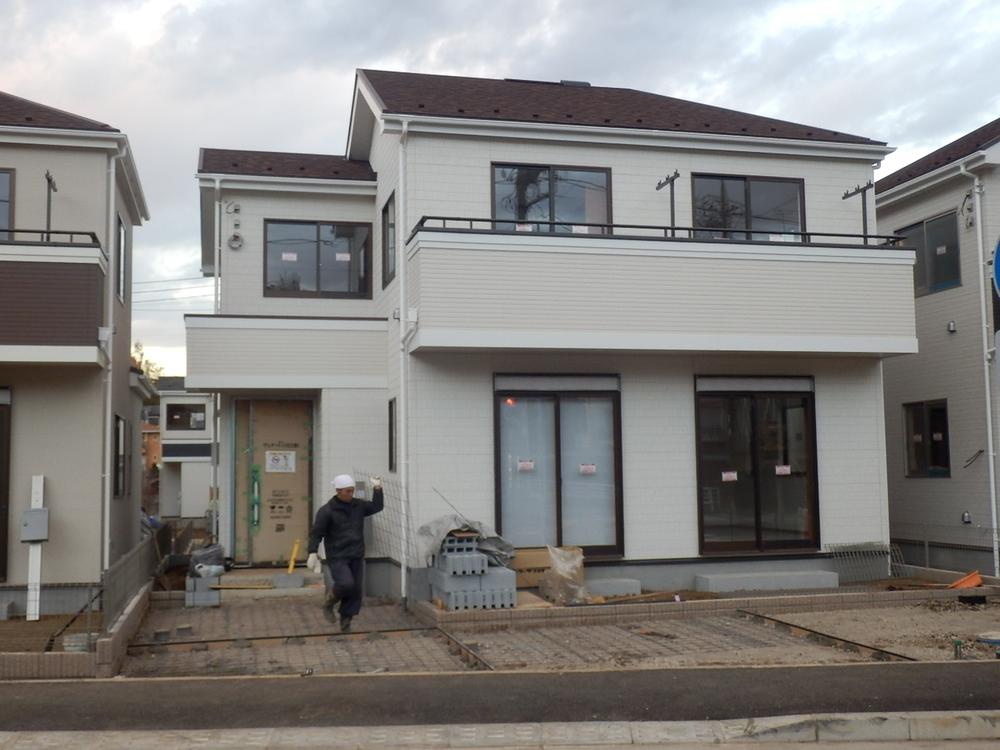 Situation of P Building, One of gratitude to those who are engaged in the work in the cold weather. (December 2013) Shooting
P号棟の状況、寒空での作業に従事される方に感謝の1枚。(2013年12月)撮影
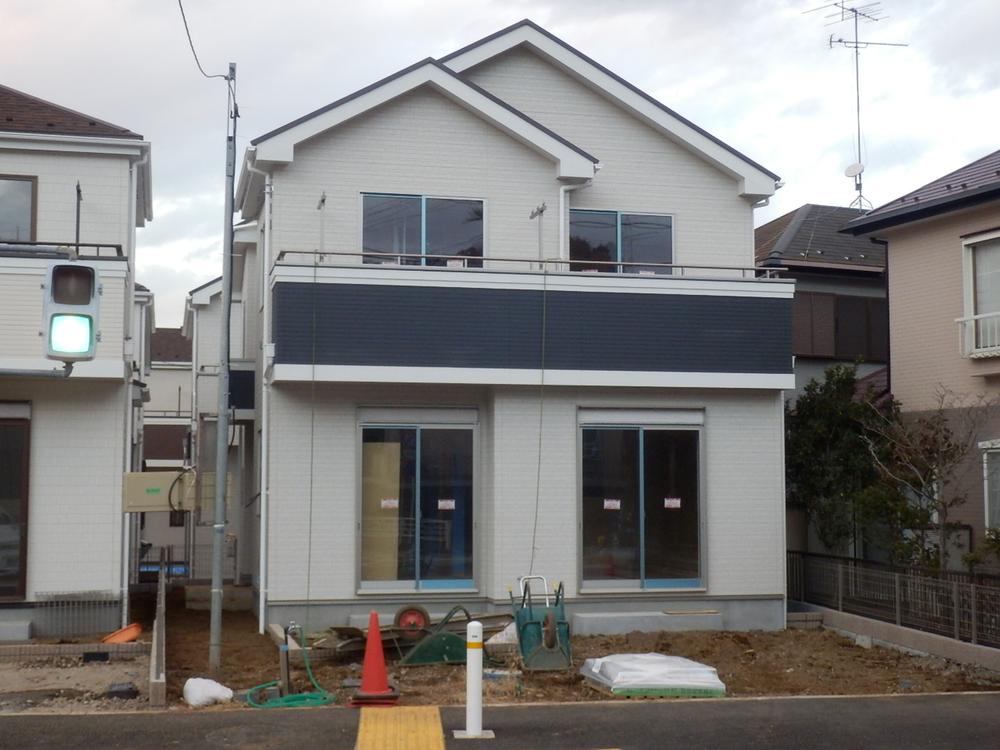 Situation of Q Building, Interior finish in. (December 2013) Shooting
Q号棟の状況、内装仕上げ中。(2013年12月)撮影
Station駅 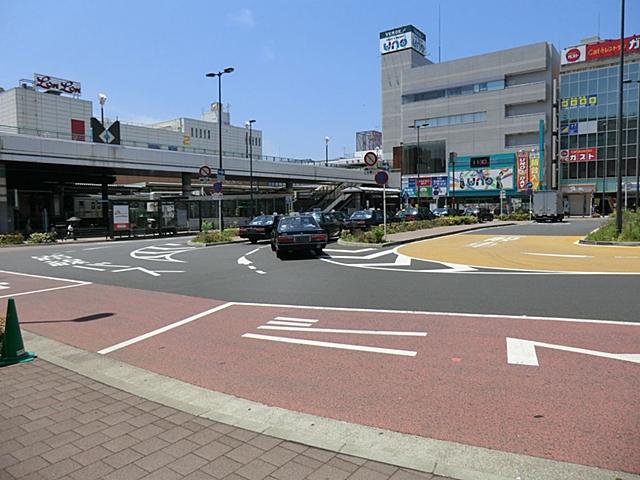 JR Zhongshan Station 1200m to the green line Zhongshan Station
JR中山駅 グリーンライン中山駅まで1200m
Supermarketスーパー 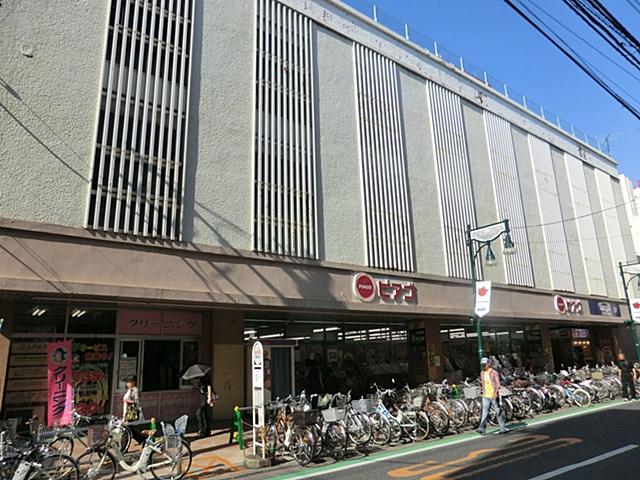 Until Piago Zhongshan shop 940m
ピアゴ中山店まで940m
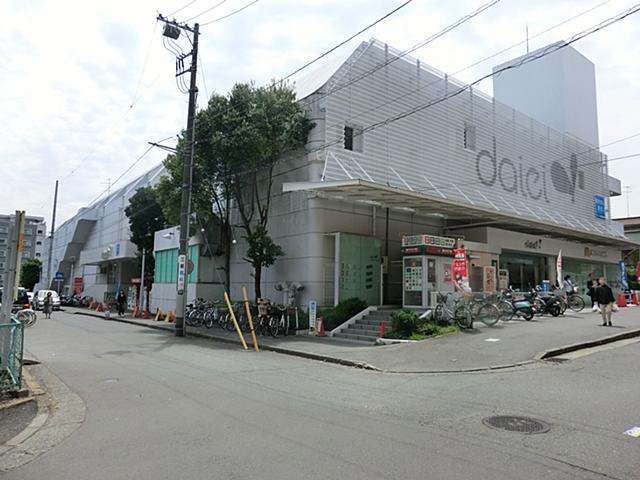 1900m to Daiei Tokaichiba shop
ダイエー十日市場店まで1900m
Station駅 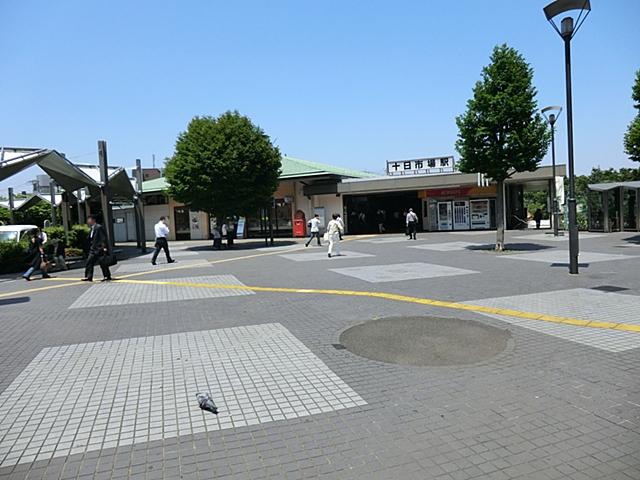 2000m until JR Tōkaichiba Station
JR十日市場駅まで2000m
Primary school小学校 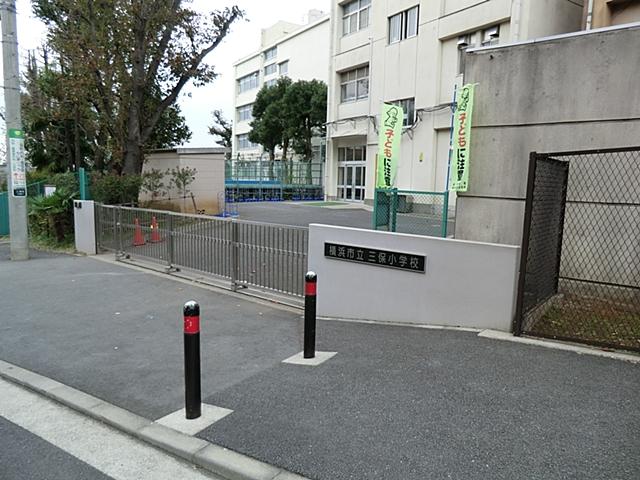 491m to Yokohama Municipal Miho Elementary School
横浜市立三保小学校まで491m
Kindergarten ・ Nursery幼稚園・保育園 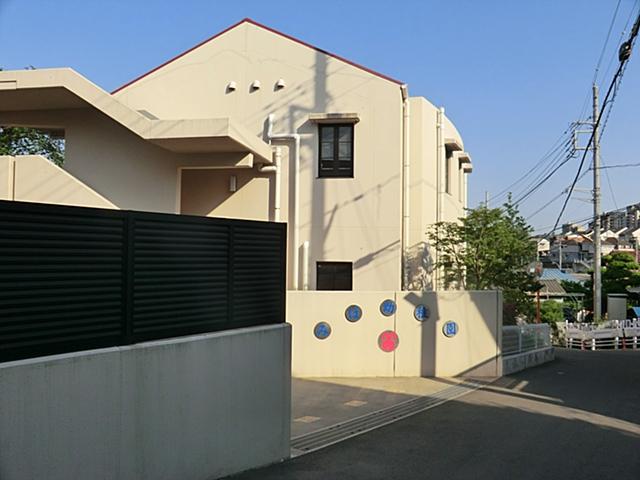 Miho 49m to kindergarten
みほ幼稚園まで49m
Hospital病院 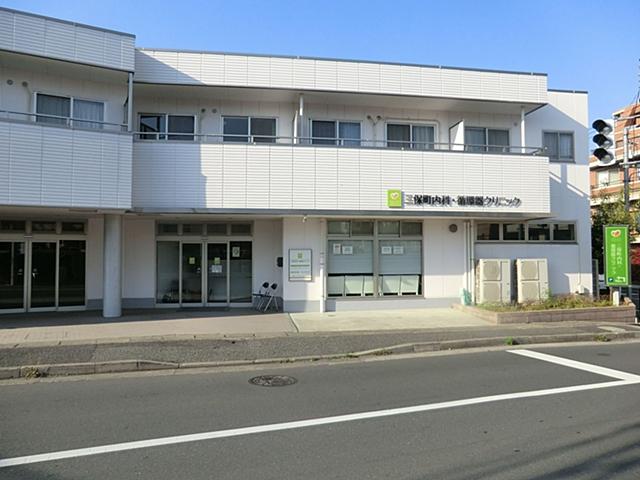 Miho 600m to internal medicine
三保内科まで600m
Park公園 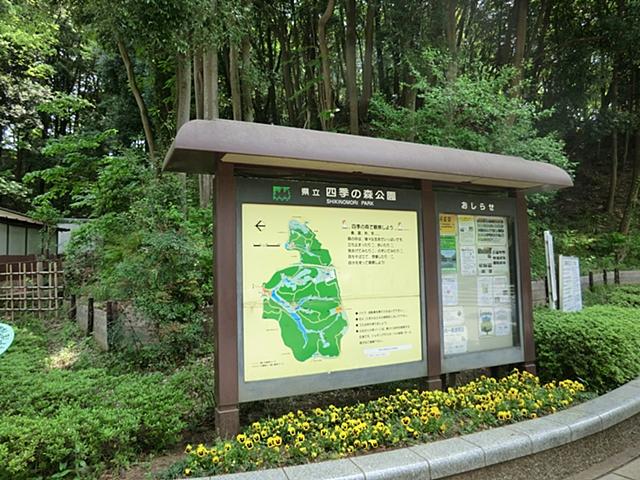 1800m to the four seasons of the forest park
四季の森公園まで1800m
Floor plan間取り図 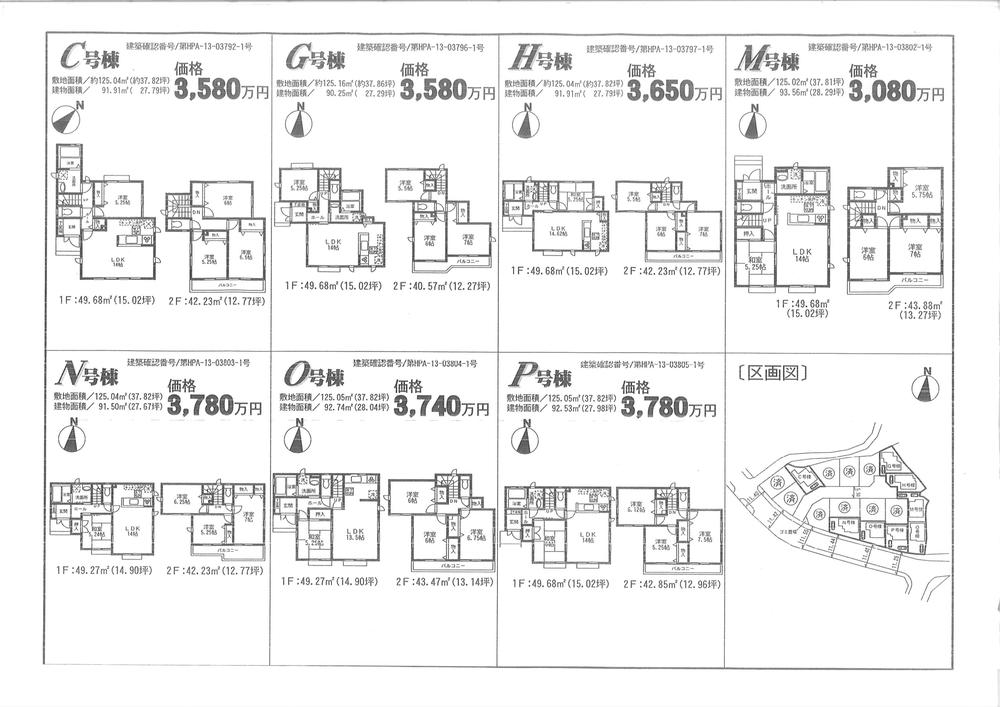 (M Building), Price 30,800,000 yen, 4LDK, Land area 125.02 sq m , Building area 93.56 sq m
(M号棟)、価格3080万円、4LDK、土地面積125.02m2、建物面積93.56m2
Location
|





















