New Homes » Kanto » Kanagawa Prefecture » Yokohama Minami-ku
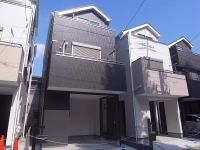 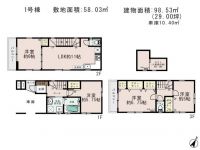
| | Yokohama City, Kanagawa Prefecture, Minami-ku, 神奈川県横浜市南区 |
| Keikyu main line "Idoketani" walk 9 minutes 京急本線「井土ヶ谷」歩9分 |
| Flat terrain, 2 along the line more accessible, Flat to the station, Immediate Available, Bathroom Dryer, Yang per good, System kitchen, Washbasin with shower, loft, TV monitor interphone, Southwestward, Three-story or more 平坦地、2沿線以上利用可、駅まで平坦、即入居可、浴室乾燥機、陽当り良好、システムキッチン、シャワー付洗面台、ロフト、TVモニタ付インターホン、南西向き、3階建以上 |
Features pickup 特徴ピックアップ | | Immediate Available / 2 along the line more accessible / System kitchen / Bathroom Dryer / Yang per good / Flat to the station / Washbasin with shower / loft / TV monitor interphone / Southwestward / Three-story or more / Flat terrain 即入居可 /2沿線以上利用可 /システムキッチン /浴室乾燥機 /陽当り良好 /駅まで平坦 /シャワー付洗面台 /ロフト /TVモニタ付インターホン /南西向き /3階建以上 /平坦地 | Price 価格 | | 41,800,000 yen 4180万円 | Floor plan 間取り | | 4LDK 4LDK | Units sold 販売戸数 | | 1 units 1戸 | Total units 総戸数 | | 4 units 4戸 | Land area 土地面積 | | 58.03 sq m 58.03m2 | Building area 建物面積 | | 98.53 sq m 98.53m2 | Driveway burden-road 私道負担・道路 | | Nothing, Southwest 5.9m width 無、南西5.9m幅 | Completion date 完成時期(築年月) | | July 2013 2013年7月 | Address 住所 | | Yokohama-shi, Kanagawa-ku, Minami-cho Idogayashimo 神奈川県横浜市南区井土ケ谷下町 | Traffic 交通 | | Keikyu main line "Idoketani" walk 9 minutes
Blue Line "Makita" walk 7 minutes 京急本線「井土ヶ谷」歩9分
ブルーライン「蒔田」歩7分
| Person in charge 担当者より | | [Regarding this property.] It is a three-story of the eye before the park. Is life convenience good environment. 【この物件について】目の前公園の3階建です。生活利便性の良い環境です。 | Contact お問い合せ先 | | TEL: 0800-603-0510 [Toll free] mobile phone ・ Also available from PHS
Caller ID is not notified
Please contact the "saw SUUMO (Sumo)"
If it does not lead, If the real estate company TEL:0800-603-0510【通話料無料】携帯電話・PHSからもご利用いただけます
発信者番号は通知されません
「SUUMO(スーモ)を見た」と問い合わせください
つながらない方、不動産会社の方は
| Building coverage, floor area ratio 建ぺい率・容積率 | | 60% ・ 200% 60%・200% | Time residents 入居時期 | | Immediate available 即入居可 | Land of the right form 土地の権利形態 | | Ownership 所有権 | Structure and method of construction 構造・工法 | | Wooden three-story (framing method) 木造3階建(軸組工法) | Use district 用途地域 | | One dwelling 1種住居 | Other limitations その他制限事項 | | Quasi-fire zones 準防火地域 | Overview and notices その他概要・特記事項 | | Facilities: Public Water Supply, This sewage, City gas, Building confirmation number: No. 12KAK Ken確 06922, Parking: Garage 設備:公営水道、本下水、都市ガス、建築確認番号:第12KAK建確06922号、駐車場:車庫 | Company profile 会社概要 | | <Mediation> Minister of Land, Infrastructure and Transport (13) Article 000902 GoKyo steep real estate (Ltd.) Gumyoji shop Yubinbango232-0066 Yokohama-shi, Kanagawa-ku, Minami Mutsukawa 1-77-5 <仲介>国土交通大臣(13)第000902号京急不動産(株)弘明寺店〒232-0066 神奈川県横浜市南区六ツ川1-77-5 |
Local appearance photo現地外観写真 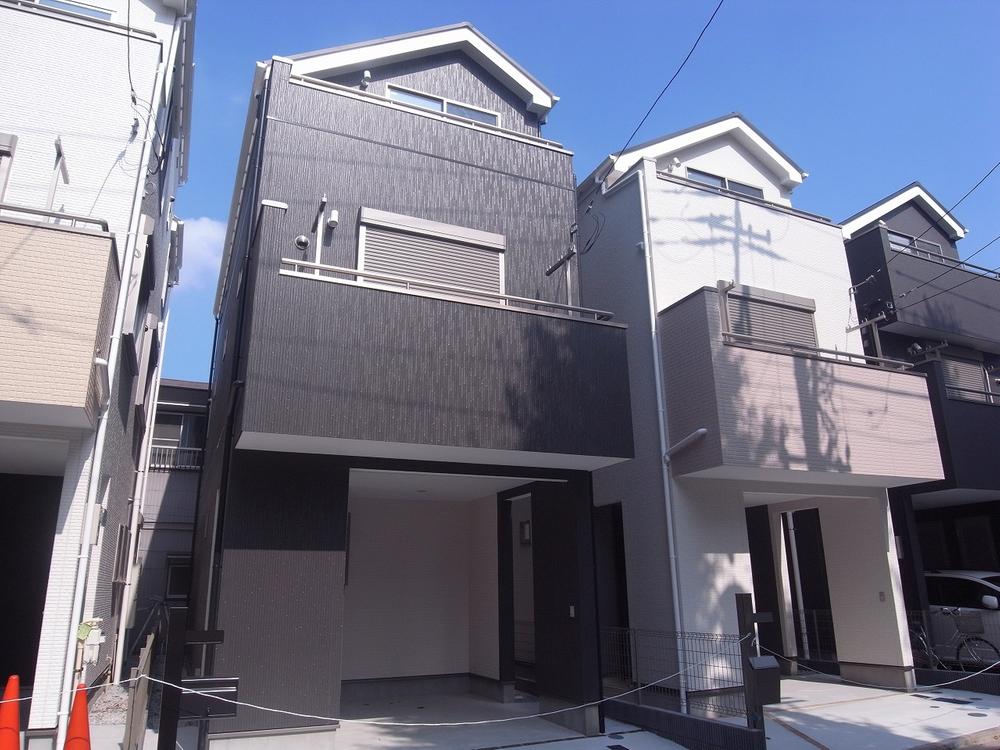 Local (September 2013) Shooting
現地(2013年9月)撮影
Floor plan間取り図 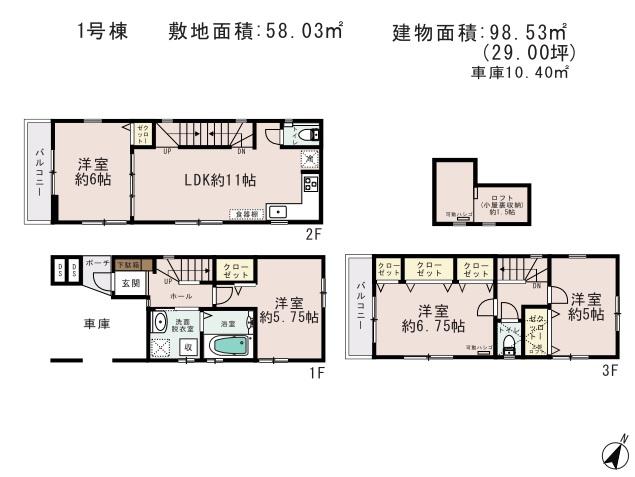 41,800,000 yen, 4LDK, Land area 58.03 sq m , Building area 98.53 sq m
4180万円、4LDK、土地面積58.03m2、建物面積98.53m2
Livingリビング 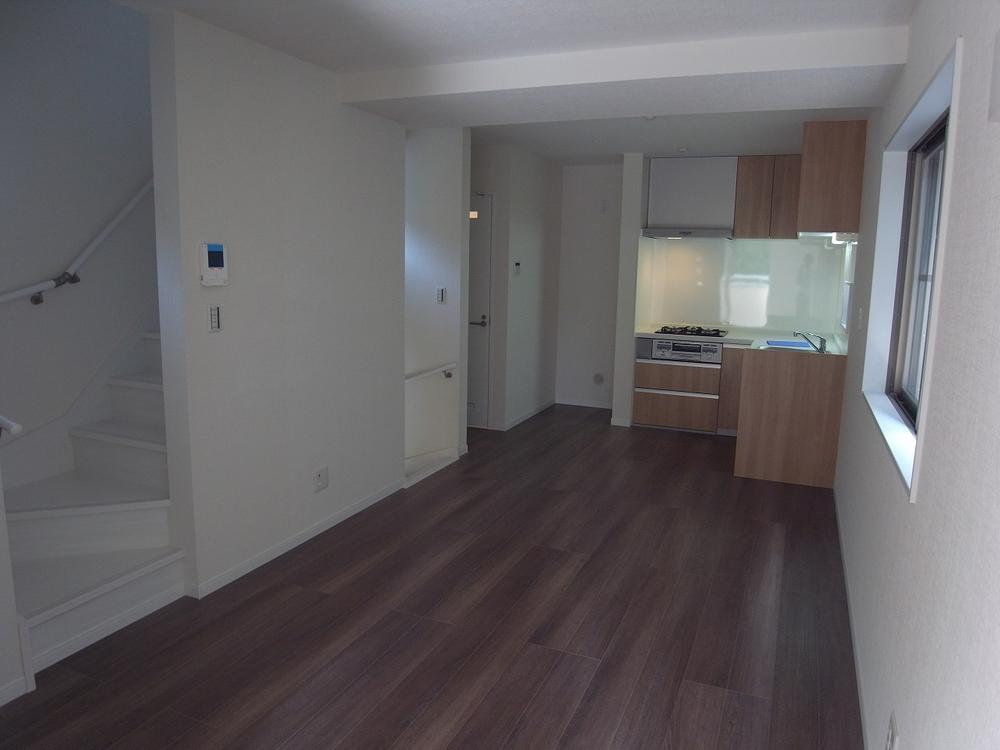 Indoor (September 2013) Shooting
室内(2013年9月)撮影
Local appearance photo現地外観写真 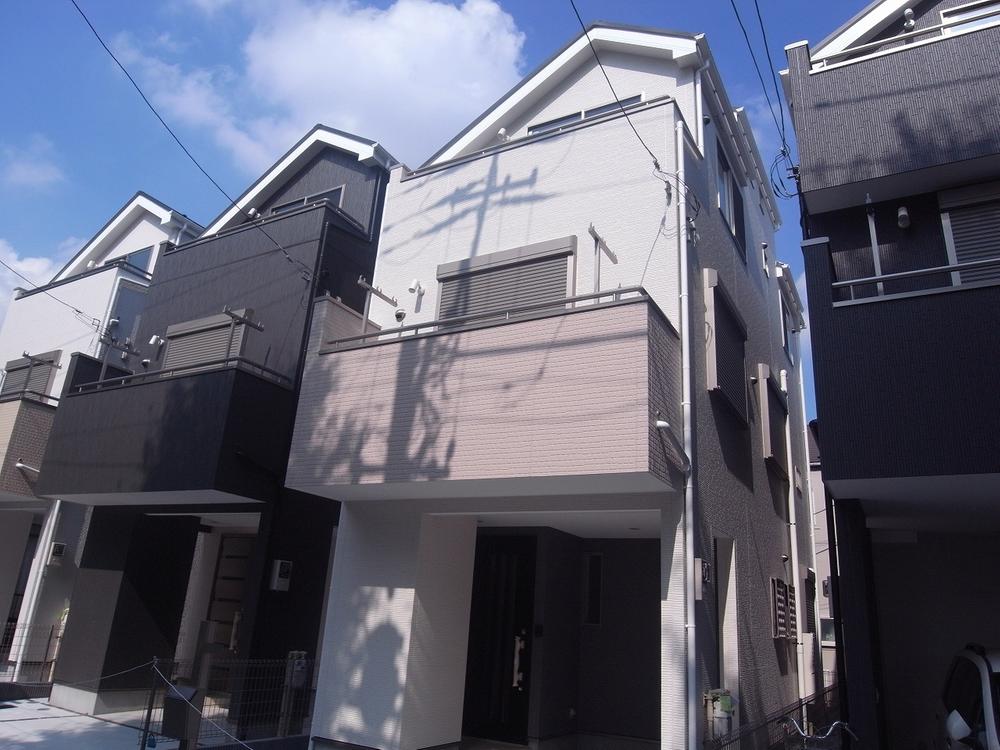 Local (September 2013) Shooting
現地(2013年9月)撮影
Bathroom浴室 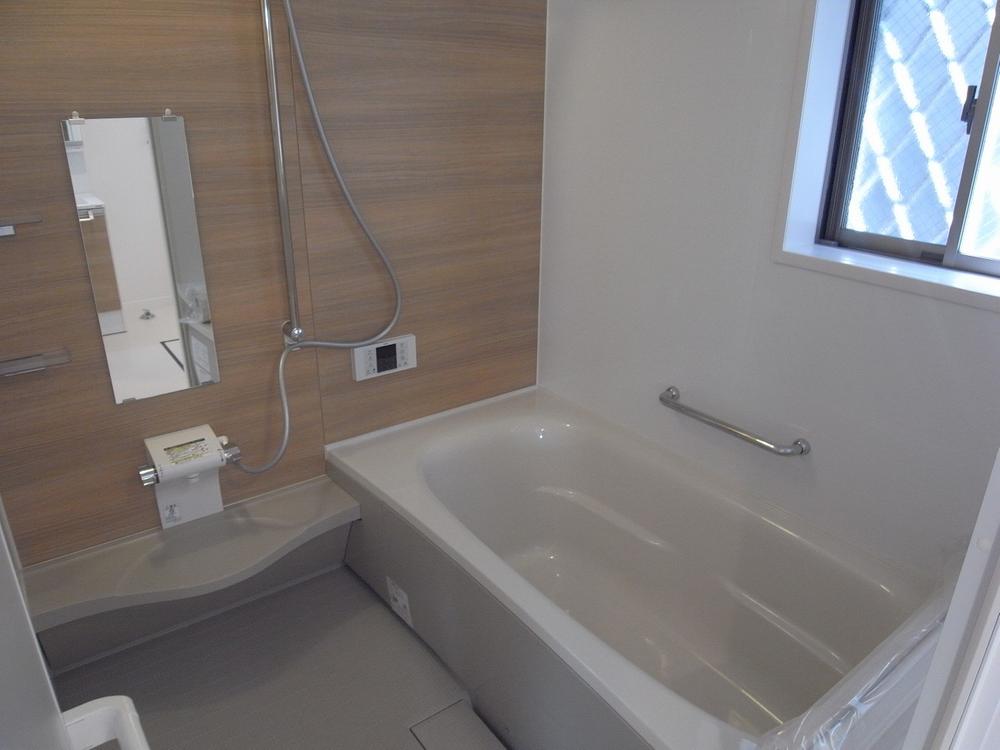 Indoor (September 2013) Shooting
室内(2013年9月)撮影
Kitchenキッチン 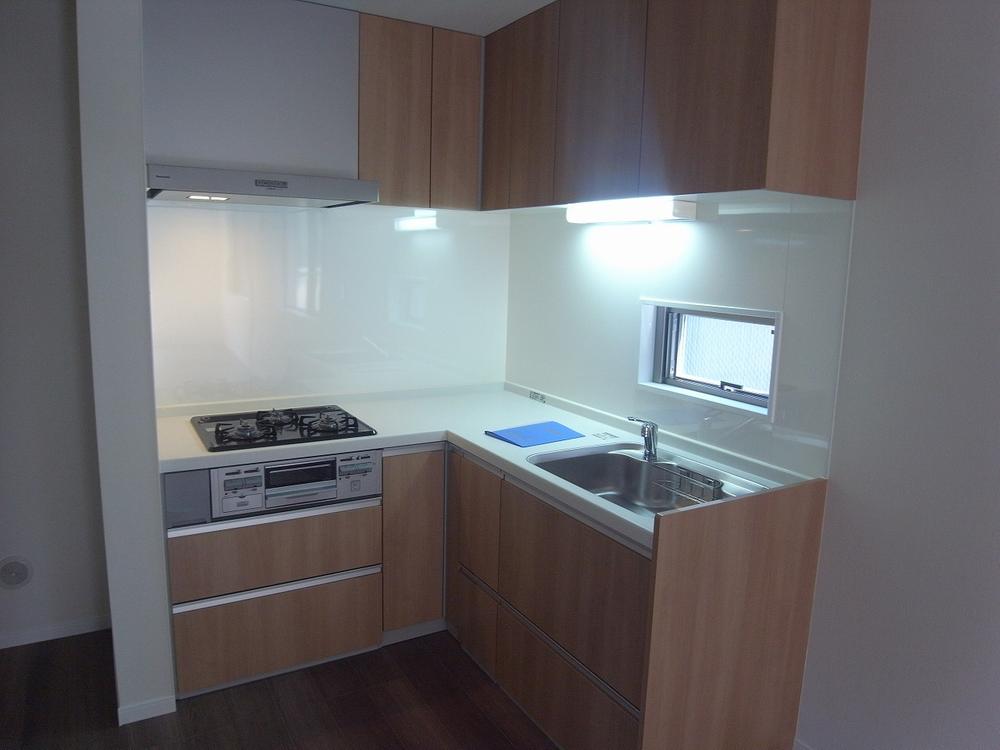 Indoor (September 2013) Shooting
室内(2013年9月)撮影
Non-living roomリビング以外の居室 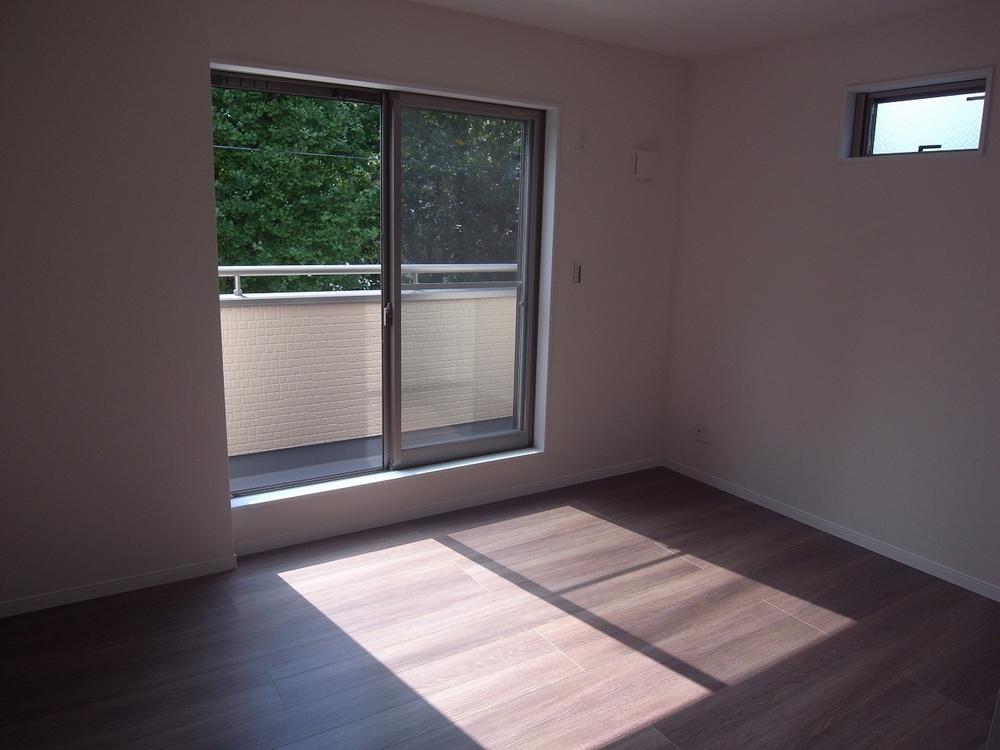 Indoor (September 2013) Shooting
室内(2013年9月)撮影
Entrance玄関 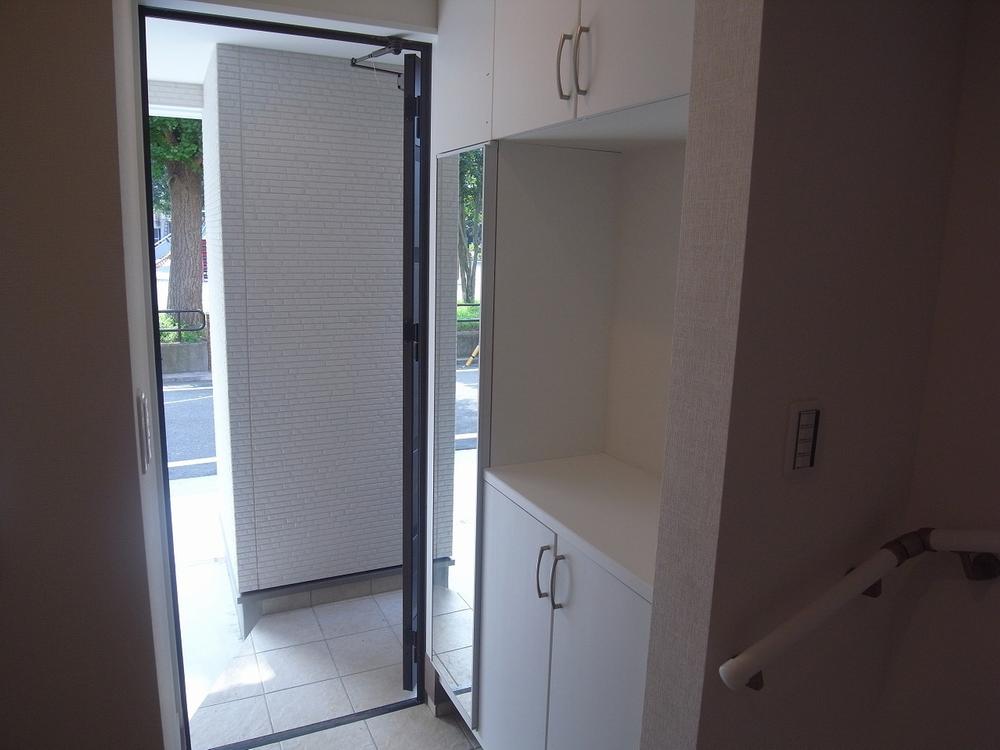 Local (September 2013) Shooting
現地(2013年9月)撮影
Wash basin, toilet洗面台・洗面所 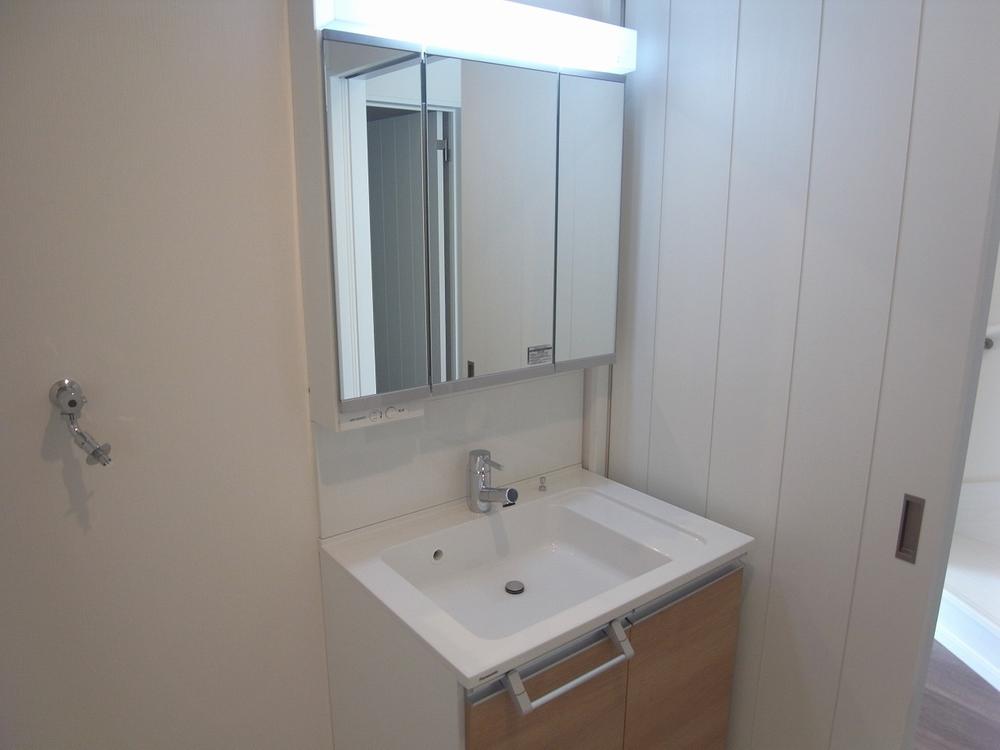 Indoor (September 2013) Shooting
室内(2013年9月)撮影
Toiletトイレ 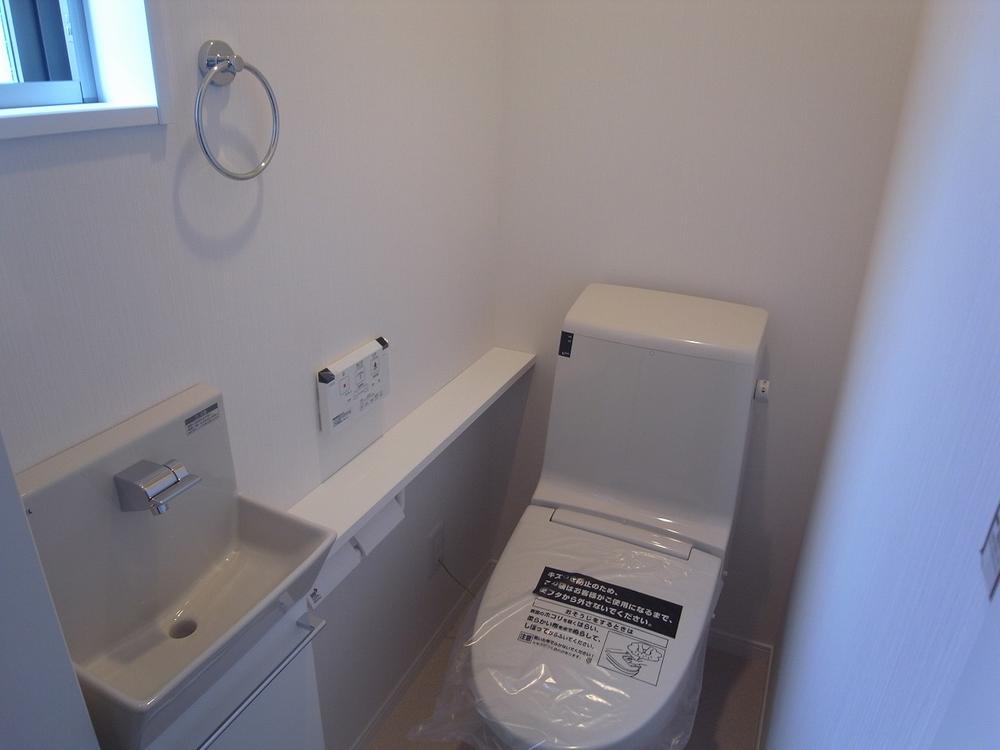 Indoor (September 2013) Shooting
室内(2013年9月)撮影
Local photos, including front road前面道路含む現地写真 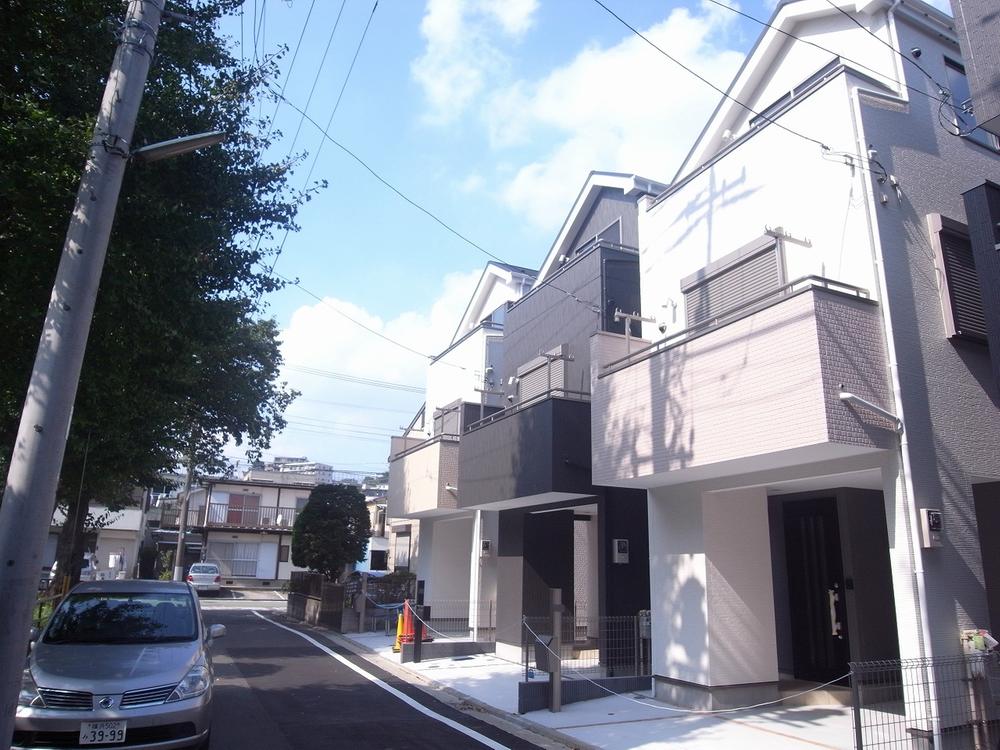 Local (September 2013) Shooting
現地(2013年9月)撮影
View photos from the dwelling unit住戸からの眺望写真 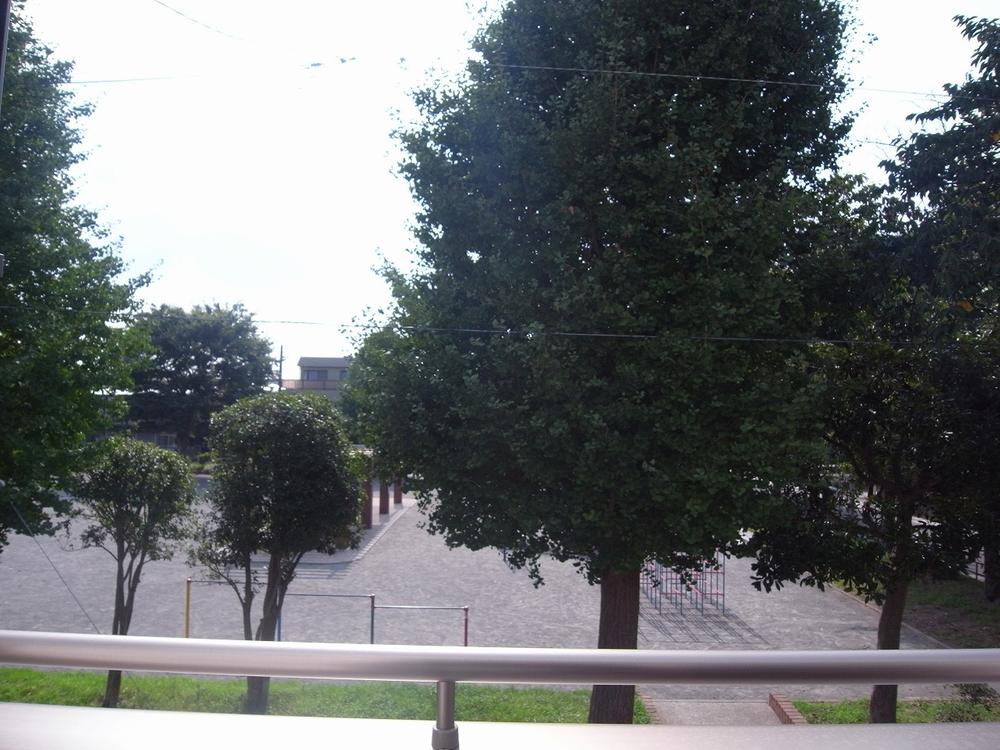 View from local (September 2013) Shooting
現地からの眺望(2013年9月)撮影
Otherその他 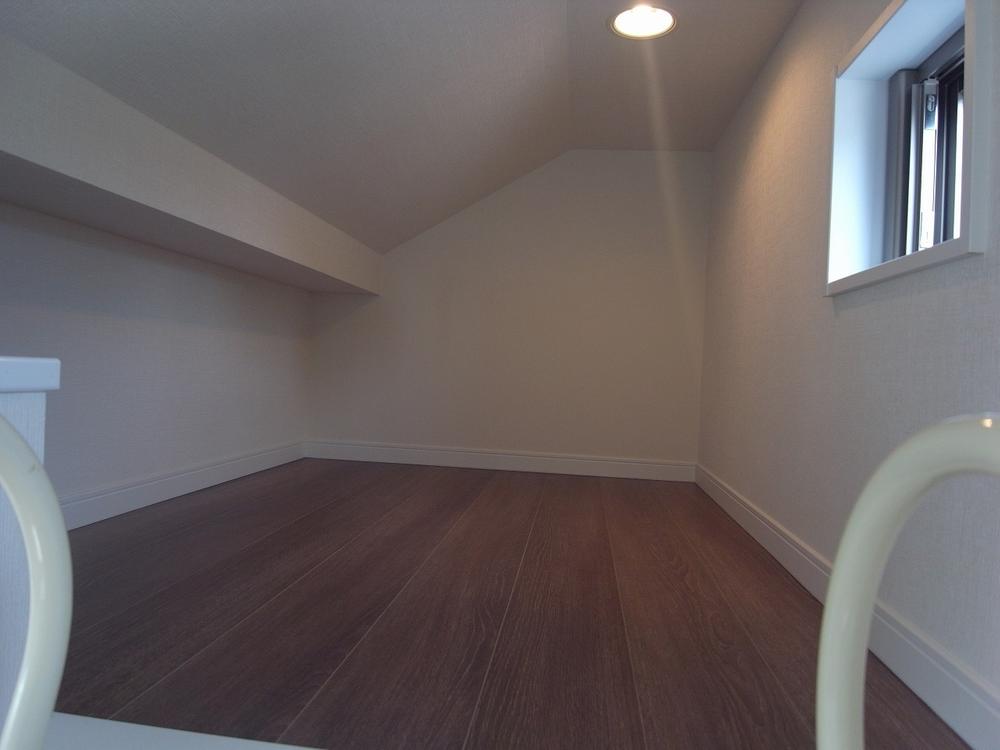 loft
ロフト
Non-living roomリビング以外の居室 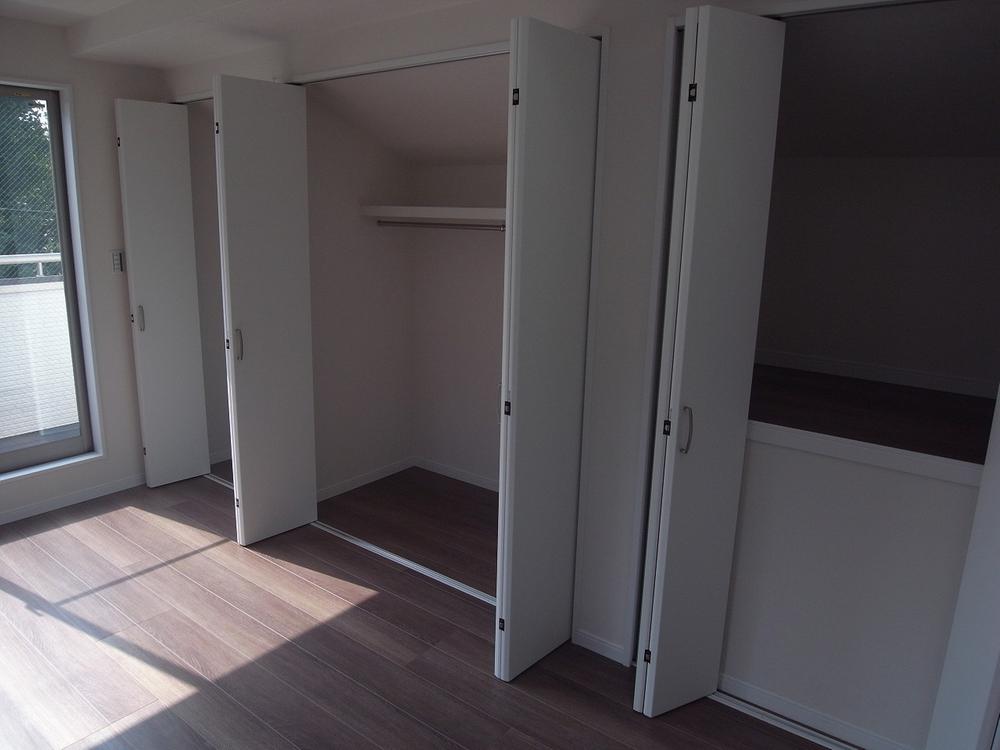 Indoor (September 2013) Shooting
室内(2013年9月)撮影
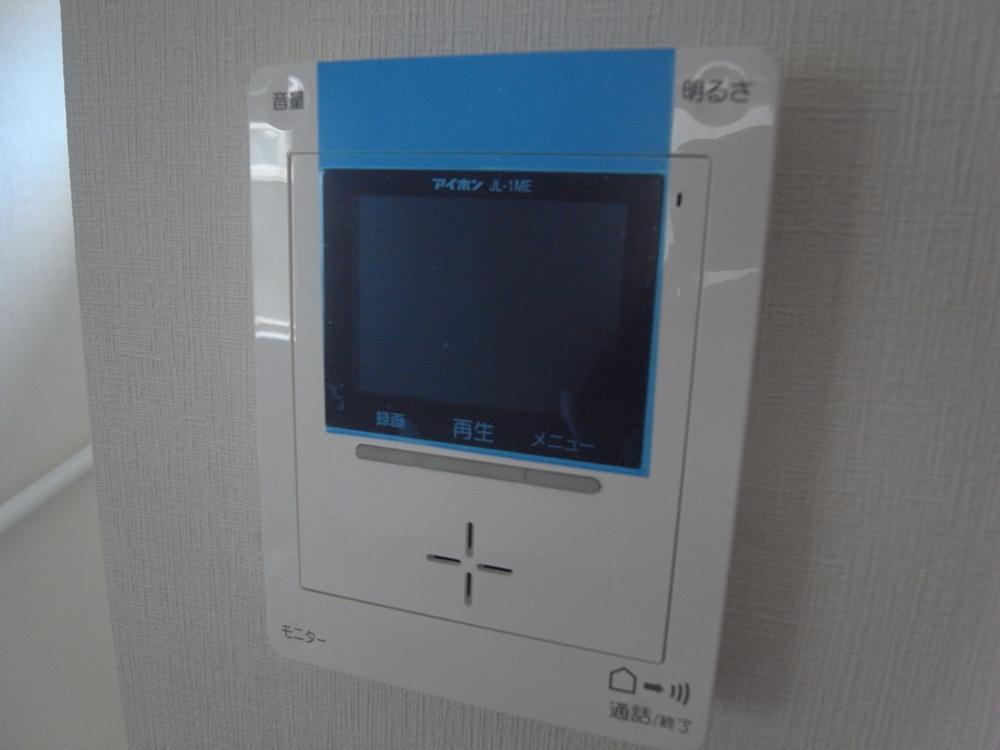 Other
その他
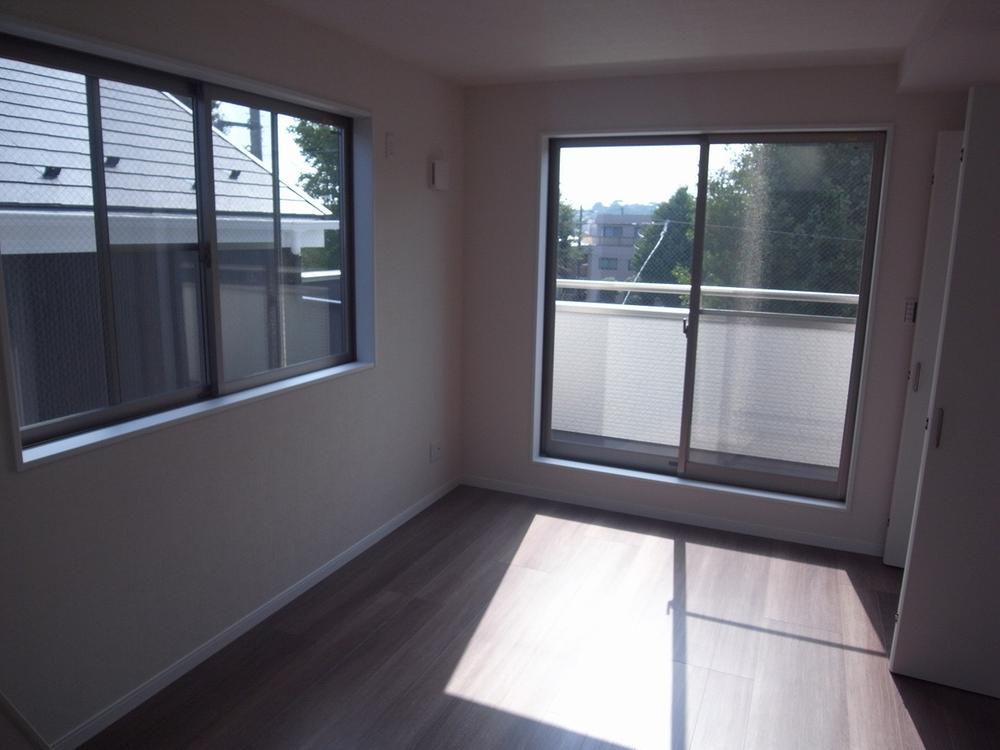 Indoor (September 2013) Shooting
室内(2013年9月)撮影
Otherその他 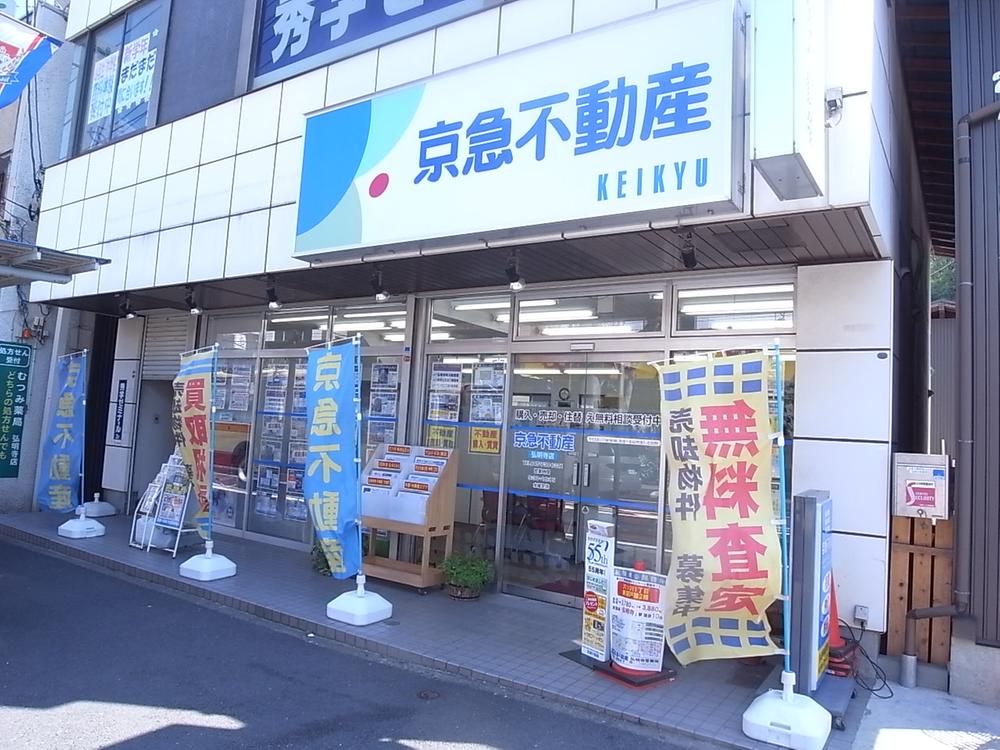 Click here for more information on the property Keikyu real estate Gumyoji 営店 Please contact us feel free to length 嵜.
こちらの物件の詳細は京急不動産弘明寺営店 長嵜まで気軽にお問い合わせください。
Location
|


















