New Homes » Kanto » Kanagawa Prefecture » Yokohama Minami-ku
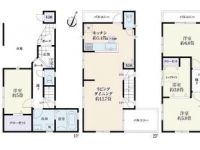 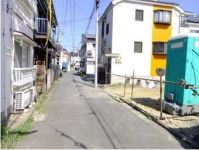
| | Yokohama City, Kanagawa Prefecture, Minami-ku, 神奈川県横浜市南区 |
| Blue Line "Banhigashikyo" walk 9 minutes ブルーライン「阪東橋」歩9分 |
| 2013 in late February will be completed new construction 4 Building 3 You can use line 3 Station 平成25年2月下旬完成予定新築4号棟 3路線3駅利用できます |
Features pickup 特徴ピックアップ | | 2 along the line more accessible / Facing south / Yang per good / A quiet residential area / Built garage / Three-story or more / City gas / Flat terrain 2沿線以上利用可 /南向き /陽当り良好 /閑静な住宅地 /ビルトガレージ /3階建以上 /都市ガス /平坦地 | Price 価格 | | 37,300,000 yen 3730万円 | Floor plan 間取り | | 4LDK 4LDK | Units sold 販売戸数 | | 1 units 1戸 | Land area 土地面積 | | 65.46 sq m (registration) 65.46m2(登記) | Building area 建物面積 | | 107.1 sq m (registration), Among the first floor garage 11.84 sq m 107.1m2(登記)、うち1階車庫11.84m2 | Driveway burden-road 私道負担・道路 | | Nothing, North 4m width 無、北4m幅 | Completion date 完成時期(築年月) | | February 2014 2014年2月 | Address 住所 | | Yokohama City, Kanagawa Prefecture, Minami-ku, Nakamura-cho 3 神奈川県横浜市南区中村町3 | Traffic 交通 | | Blue Line "Banhigashikyo" walk 9 minutes
Keikyu main line "Koganecho" walk 12 minutes
JR Negishi Line "Ishikawa-cho" walk 16 minutes ブルーライン「阪東橋」歩9分
京急本線「黄金町」歩12分
JR根岸線「石川町」歩16分
| Related links 関連リンク | | [Related Sites of this company] 【この会社の関連サイト】 | Person in charge 担当者より | | Personnel Misaki Shibata 担当者柴田岬 | Contact お問い合せ先 | | Mitsubishi UFJ Real Estate Sales Co., Ltd. Yokohama Nishiguchi Center TEL: 0800-805-3927 [Toll free] mobile phone ・ Also available from PHS
Caller ID is not notified
Please contact the "saw SUUMO (Sumo)"
If it does not lead, If the real estate company 三菱UFJ不動産販売(株)横浜西口センターTEL:0800-805-3927【通話料無料】携帯電話・PHSからもご利用いただけます
発信者番号は通知されません
「SUUMO(スーモ)を見た」と問い合わせください
つながらない方、不動産会社の方は
| Building coverage, floor area ratio 建ぺい率・容積率 | | 60% ・ 160% 60%・160% | Time residents 入居時期 | | February 2014 schedule 2014年2月予定 | Land of the right form 土地の権利形態 | | Ownership 所有権 | Structure and method of construction 構造・工法 | | Wooden three-story 木造3階建 | Use district 用途地域 | | One dwelling 1種住居 | Other limitations その他制限事項 | | Residential land development construction regulation area, Quasi-fire zones 宅地造成工事規制区域、準防火地域 | Overview and notices その他概要・特記事項 | | Contact: Misaki Shibata, Facilities: Public Water Supply, This sewage, City gas, Building confirmation number: No. 13KAK Ken確 03507, Parking: Garage 担当者:柴田岬、設備:公営水道、本下水、都市ガス、建築確認番号:第13KAK建確03507号、駐車場:車庫 | Company profile 会社概要 | | <Mediation> Minister of Land, Infrastructure and Transport (7). No. 003,890 (one company) Real Estate Association (Corporation) metropolitan area real estate Fair Trade Council member Mitsubishi UFJ Real Estate Sales Co., Ltd. Yokohama Nishiguchi center Yubinbango220-0004 Kanagawa Prefecture, Nishi-ku, Yokohama-shi Kitasaiwai 1-1-6 Ryoshin Yokohama building 6th floor <仲介>国土交通大臣(7)第003890号(一社)不動産協会会員 (公社)首都圏不動産公正取引協議会加盟三菱UFJ不動産販売(株)横浜西口センター〒220-0004 神奈川県横浜市西区北幸1-1-6 菱進横浜ビル6階 |
Floor plan間取り図 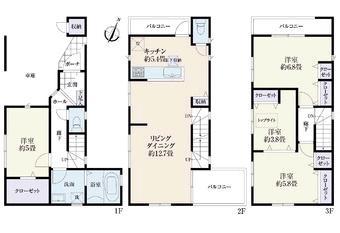 37,300,000 yen, 4LDK, Land area 65.46 sq m , Building area 107.1 sq m
3730万円、4LDK、土地面積65.46m2、建物面積107.1m2
Local photos, including front road前面道路含む現地写真 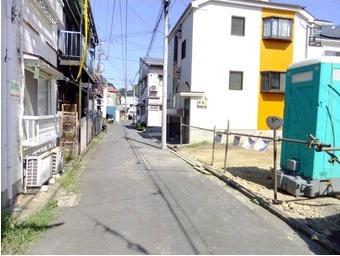 Local (September 2013) Shooting
現地(2013年9月)撮影
Rendering (appearance)完成予想図(外観) 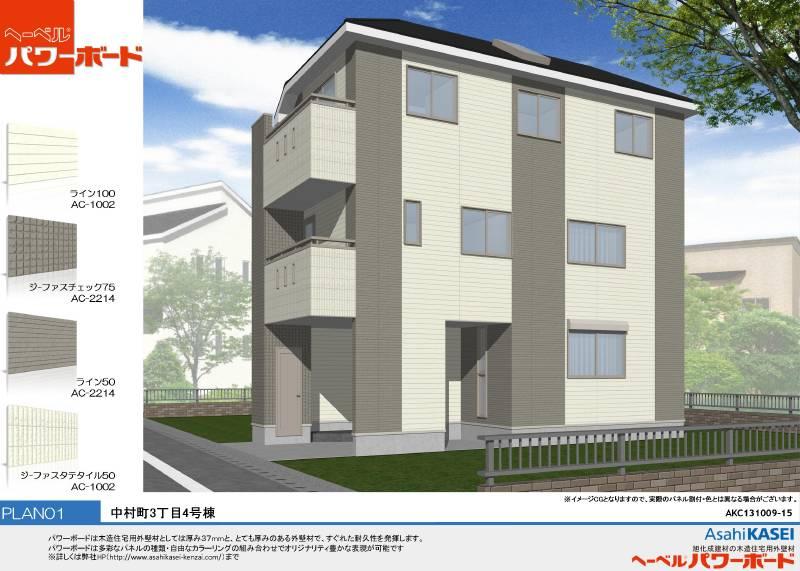 (4 Building) Rendering
(4号棟)完成予想図
Local photos, including front road前面道路含む現地写真 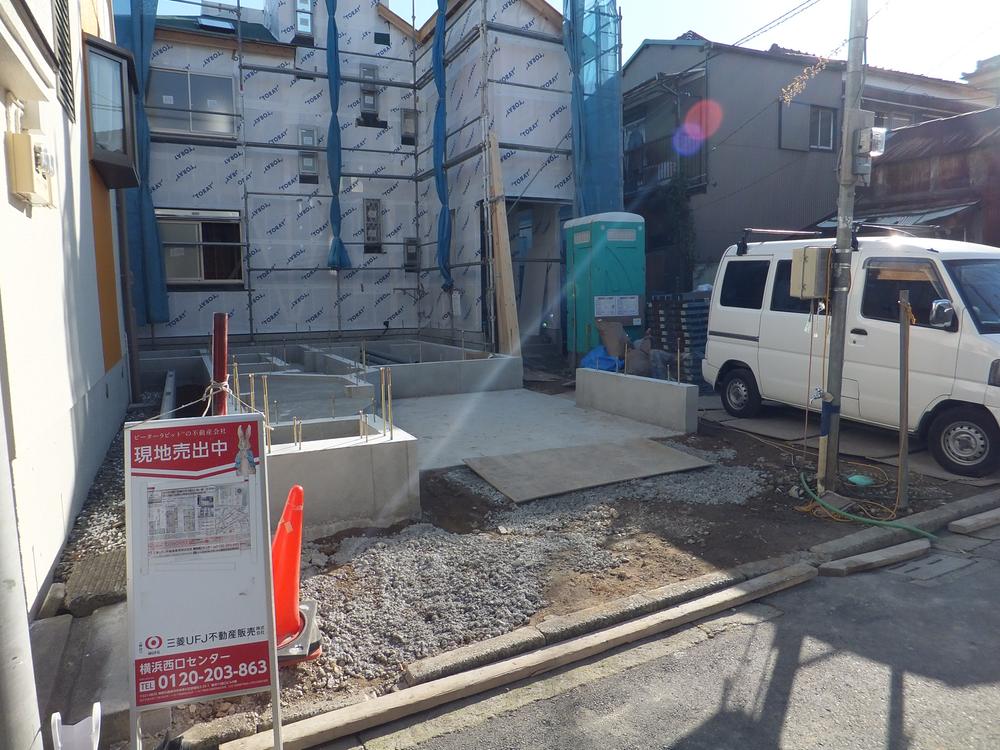 Local (11 May 2013) Shooting
現地(2013年11月)撮影
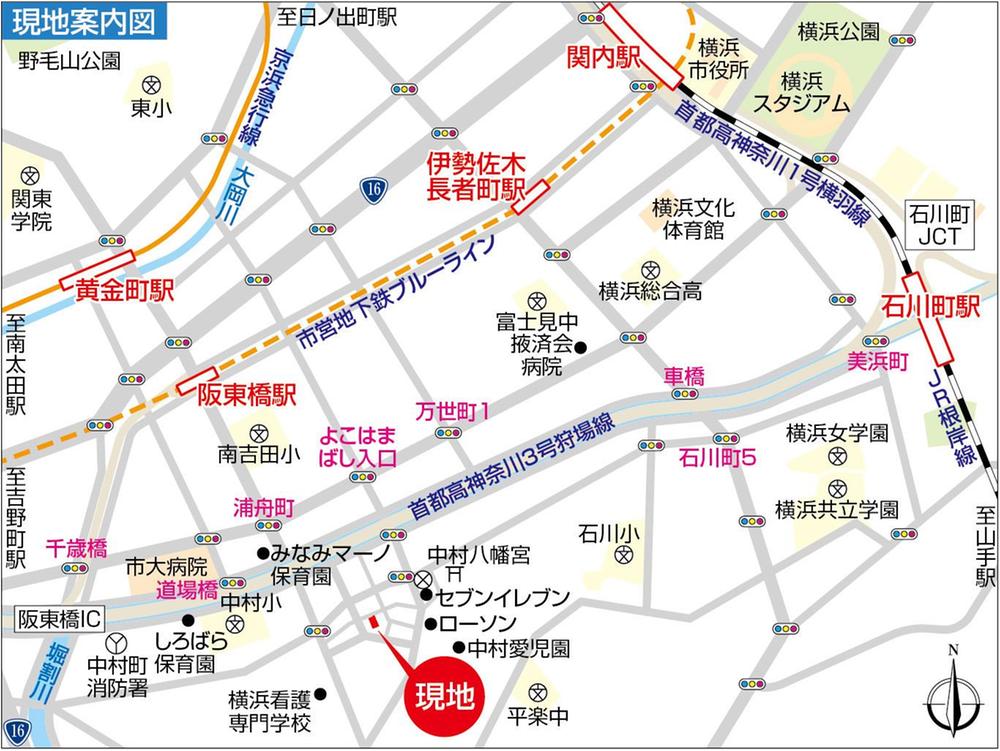 Local guide map
現地案内図
Other localその他現地 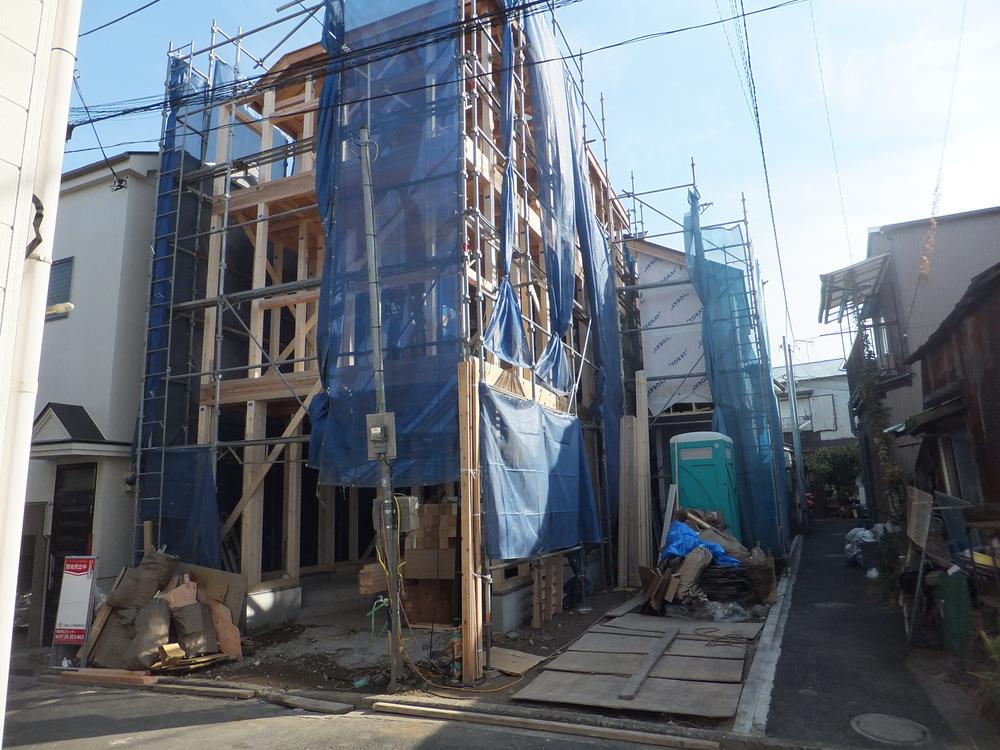 Local (12 May 2013) Shooting
現地(2013年12月)撮影
Location
|







