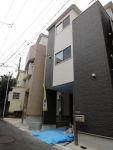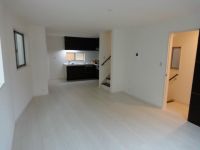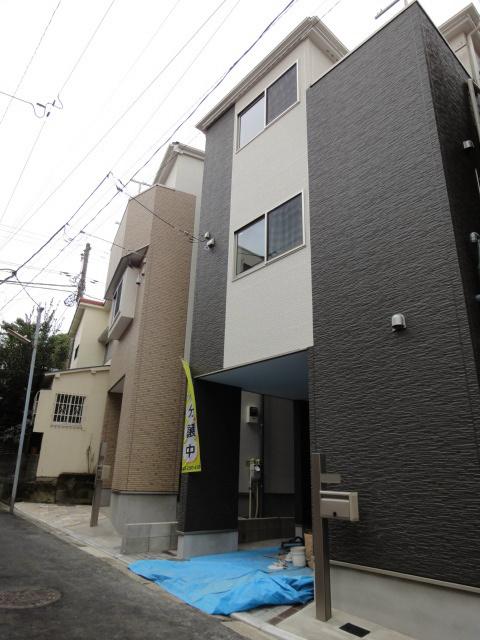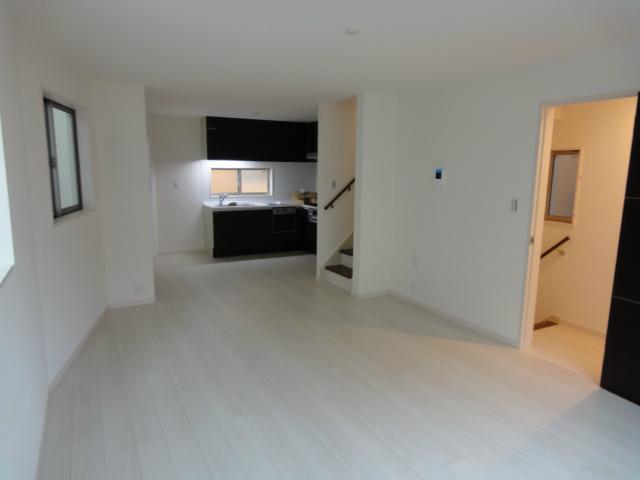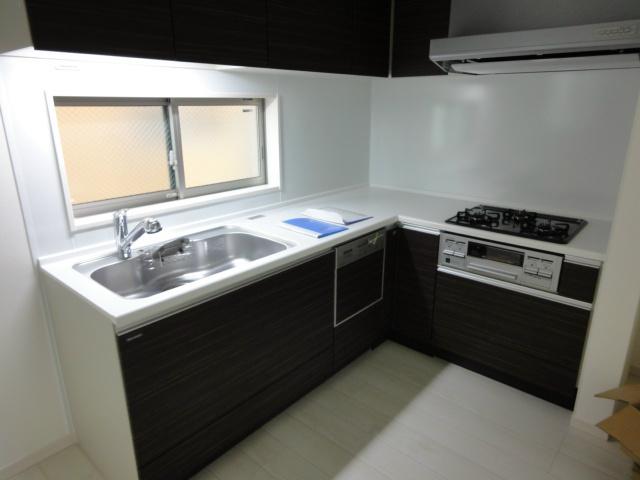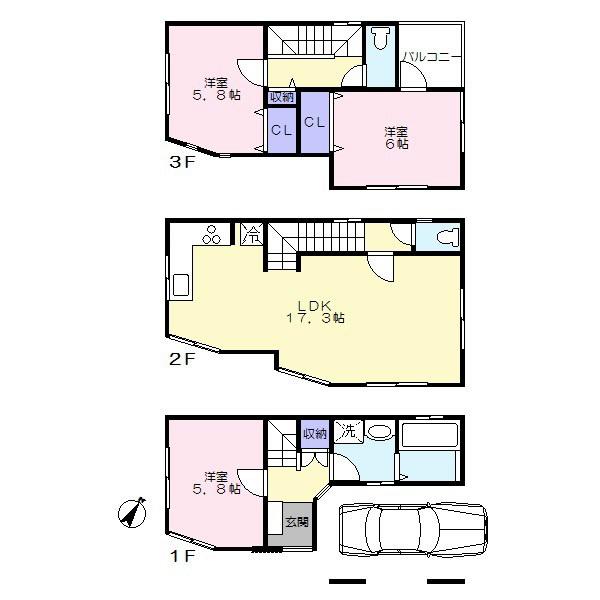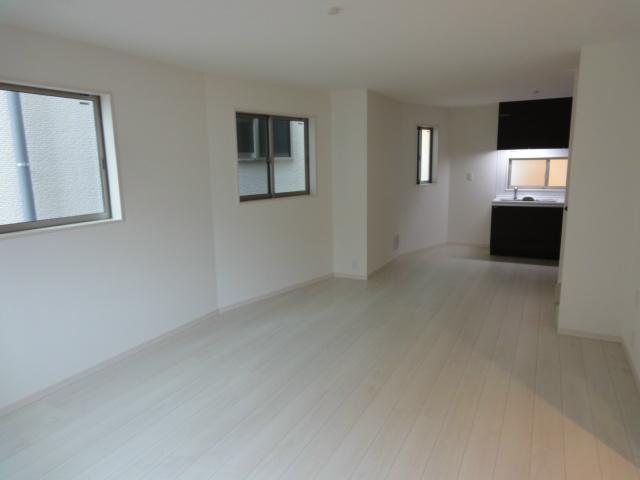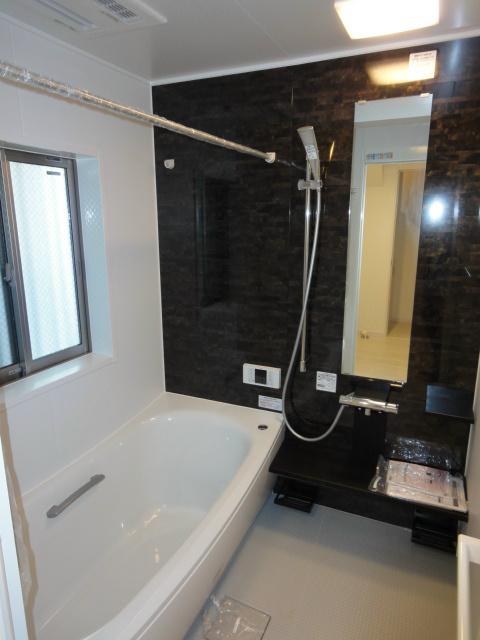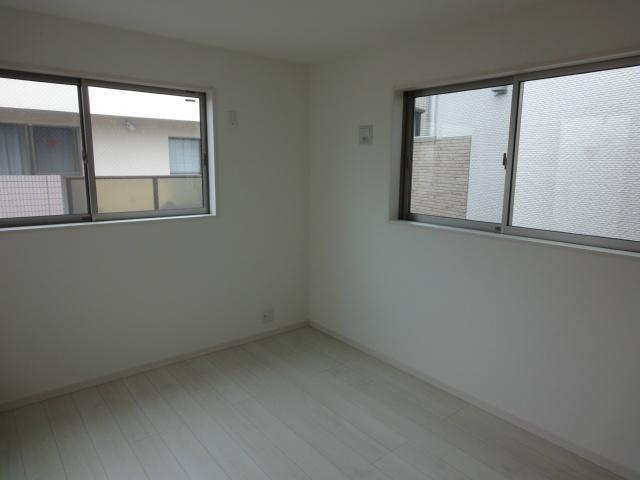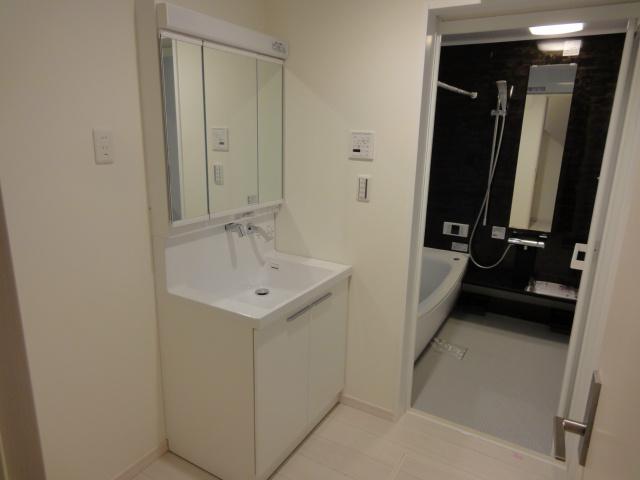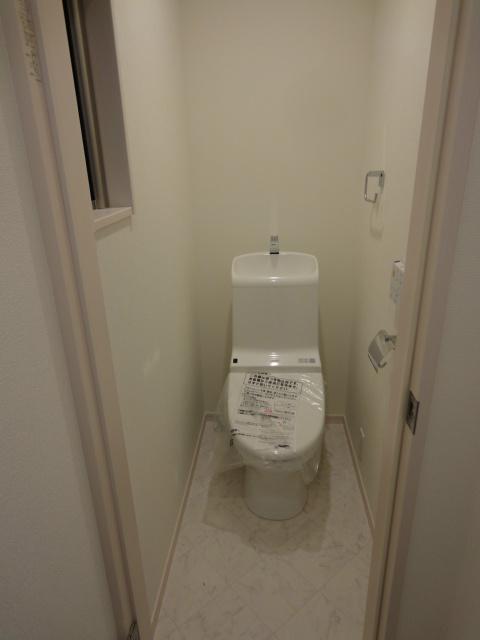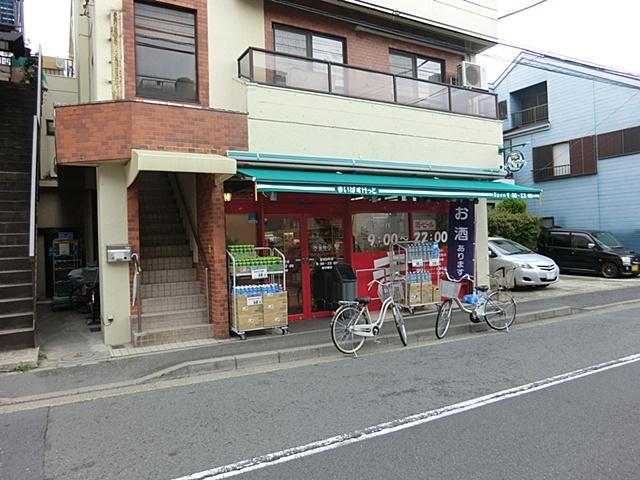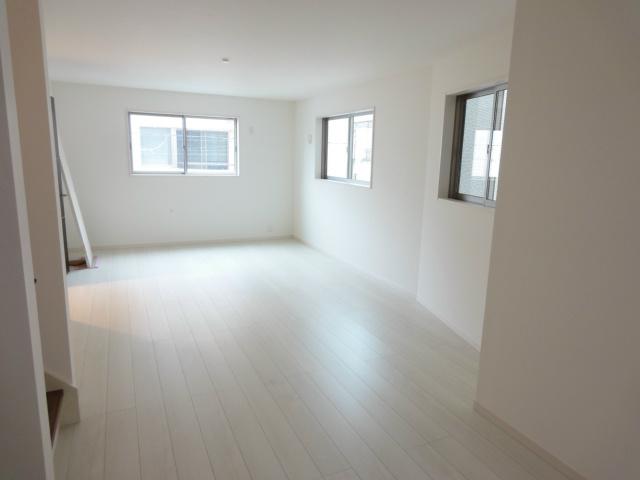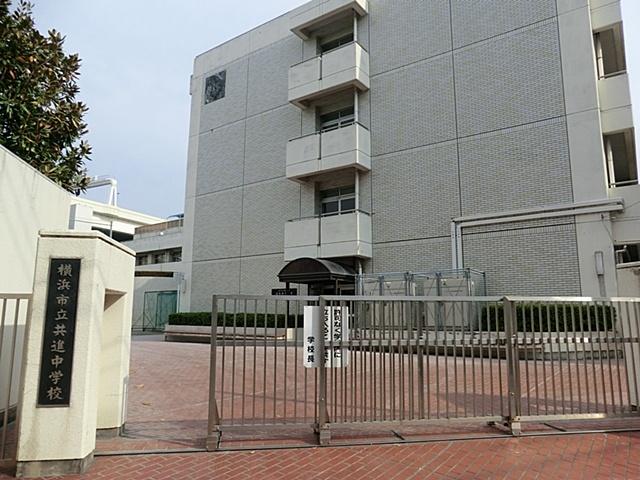|
|
Yokohama City, Kanagawa Prefecture, Minami-ku,
神奈川県横浜市南区
|
|
Blue Line "Yoshino-cho" walk 9 minutes
ブルーライン「吉野町」歩9分
|
|
There convenience per flat ground
平坦地につき利便性有り
|
Features pickup 特徴ピックアップ | | Immediate Available / 2 along the line more accessible / System kitchen / Bathroom Dryer / LDK15 tatami mats or more / Washbasin with shower / Barrier-free / TV monitor interphone / Dish washing dryer / Three-story or more / City gas / Flat terrain 即入居可 /2沿線以上利用可 /システムキッチン /浴室乾燥機 /LDK15畳以上 /シャワー付洗面台 /バリアフリー /TVモニタ付インターホン /食器洗乾燥機 /3階建以上 /都市ガス /平坦地 |
Price 価格 | | 33,800,000 yen 3380万円 |
Floor plan 間取り | | 3LDK 3LDK |
Units sold 販売戸数 | | 1 units 1戸 |
Land area 土地面積 | | 49.39 sq m (measured) 49.39m2(実測) |
Building area 建物面積 | | 95.47 sq m (registration) 95.47m2(登記) |
Driveway burden-road 私道負担・道路 | | Nothing, Northeast 4m width (contact the road width 5.7m) 無、北東4m幅(接道幅5.7m) |
Completion date 完成時期(築年月) | | October 2013 2013年10月 |
Address 住所 | | Yokohama-shi, Kanagawa-ku, Minami Mutsumimachi 2 神奈川県横浜市南区睦町2 |
Traffic 交通 | | Blue Line "Yoshino-cho" walk 9 minutes
Keikyū Main Line "Minami Ota" walk 15 minutes
Blue Line "Makita" walk 11 minutes ブルーライン「吉野町」歩9分
京急本線「南太田」歩15分
ブルーライン「蒔田」歩11分
|
Person in charge 担当者より | | Person in charge of real-estate and building Ozawa St. Osamu your sale ・ Purchase ・ For purchasing instead, etc., Please come by all means to our shop because it is fine just consultation. of course, It is also welcome by phone or e-mail. My best and my best to attach to hope of everyone. 担当者宅建小澤 聖治ご売却・ご購入・お買換え等、ご相談だけでも結構ですので是非当店までお越し下さい。もちろん、電話やメールでも大歓迎です。 皆様のご希望に添えるよう精一杯頑張ります。 |
Contact お問い合せ先 | | TEL: 0800-808-9750 [Toll free] mobile phone ・ Also available from PHS
Caller ID is not notified
Please contact the "saw SUUMO (Sumo)"
If it does not lead, If the real estate company TEL:0800-808-9750【通話料無料】携帯電話・PHSからもご利用いただけます
発信者番号は通知されません
「SUUMO(スーモ)を見た」と問い合わせください
つながらない方、不動産会社の方は
|
Building coverage, floor area ratio 建ぺい率・容積率 | | 60% ・ 200% 60%・200% |
Time residents 入居時期 | | Immediate available 即入居可 |
Land of the right form 土地の権利形態 | | Ownership 所有権 |
Structure and method of construction 構造・工法 | | Wooden three-story 木造3階建 |
Use district 用途地域 | | Residential 近隣商業 |
Overview and notices その他概要・特記事項 | | Contact: Ozawa Seiji, Facilities: Public Water Supply, This sewage, City gas, Building confirmation number: No. 13UDI00100 担当者:小澤 聖治、設備:公営水道、本下水、都市ガス、建築確認番号:第13UDI00100号 |
Company profile 会社概要 | | <Mediation> Governor of Kanagawa Prefecture (10) Article 010799 No. Usui Home Co., Ltd. Kamiooka shop Yubinbango233-0002 Yokohama-shi, Kanagawa-ku, Konan Kamiookanishi 1-10-11 <仲介>神奈川県知事(10)第010799号ウスイホーム(株)上大岡店〒233-0002 神奈川県横浜市港南区上大岡西1-10-11 |
