New Homes » Kanto » Kanagawa Prefecture » Yokohama Minami-ku
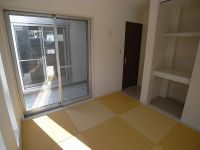 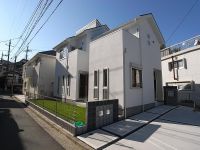
| | Yokohama City, Kanagawa Prefecture, Minami-ku, 神奈川県横浜市南区 |
| JR Yokosuka Line "Higashi-Totsuka" 12 minutes Rokukkawa 4-chome, walk 3 minutes by bus JR横須賀線「東戸塚」バス12分六ッ川4丁目歩3分 |
| ■ LDK is size of 21 tatami! Bright and airy with plenty in the three-sided lighting ■ Courtyard space that can be used for multi-purpose ■ In addition parallel two parking Allowed to ensure the garden space ■ Large loft ・ Storeroom equipped ■ Good day in the south road ■LDKは21帖の広さ!3面採光で明るく開放感たっぷり■多目的に使える中庭スペース■庭スペースを確保して更に並列2台駐車可■大型ロフト・納戸完備■南面道路で日当り良好 |
| Parking two Allowed, 2 along the line more accessible, LDK20 tatami mats or more, Land 50 square meters or more, System kitchen, Yang per good, Immediate Available, Facing south, Bathroom Dryer, All room storage, Siemens south road, A quiet residential area, Around traffic fewerese-style room, Shaping land, Face-to-face kitchen, Wide balcony, Toilet 2 places, Bathroom 1 tsubo or more, 2-story, 2 or more sides balcony, South balcony, Double-glazing, Warm water washing toilet seat, loft, TV with bathroom, Nantei, Underfloor Storage, The window in the bathroom, TV monitor interphone, Leafy residential area, Mu front building, Ventilation good, Dish washing dryer, Living stairs, City gas, Storeroom, All rooms are two-sided lighting 駐車2台可、2沿線以上利用可、LDK20畳以上、土地50坪以上、システムキッチン、陽当り良好、即入居可、南向き、浴室乾燥機、全居室収納、南側道路面す、閑静な住宅地、周辺交通量少なめ、和室、整形地、対面式キッチン、ワイドバルコニー、トイレ2ヶ所、浴室1坪以上、2階建、2面以上バルコニー、南面バルコニー、複層ガラス、温水洗浄便座、ロフト、TV付浴室、南庭、床下収納、浴室に窓、TVモニタ付インターホン、緑豊かな住宅地、前面棟無、通風良好、食器洗乾燥機、リビング階段、都市ガス、納戸、全室2面採光 |
Features pickup 特徴ピックアップ | | Parking two Allowed / Immediate Available / 2 along the line more accessible / LDK20 tatami mats or more / Land 50 square meters or more / Facing south / System kitchen / Bathroom Dryer / Yang per good / All room storage / Siemens south road / A quiet residential area / Around traffic fewer / Japanese-style room / Shaping land / Face-to-face kitchen / Wide balcony / Toilet 2 places / Bathroom 1 tsubo or more / 2-story / 2 or more sides balcony / South balcony / Double-glazing / Warm water washing toilet seat / loft / TV with bathroom / Nantei / Underfloor Storage / The window in the bathroom / TV monitor interphone / Leafy residential area / Mu front building / Ventilation good / Dish washing dryer / Living stairs / City gas / Storeroom / All rooms are two-sided lighting 駐車2台可 /即入居可 /2沿線以上利用可 /LDK20畳以上 /土地50坪以上 /南向き /システムキッチン /浴室乾燥機 /陽当り良好 /全居室収納 /南側道路面す /閑静な住宅地 /周辺交通量少なめ /和室 /整形地 /対面式キッチン /ワイドバルコニー /トイレ2ヶ所 /浴室1坪以上 /2階建 /2面以上バルコニー /南面バルコニー /複層ガラス /温水洗浄便座 /ロフト /TV付浴室 /南庭 /床下収納 /浴室に窓 /TVモニタ付インターホン /緑豊かな住宅地 /前面棟無 /通風良好 /食器洗乾燥機 /リビング階段 /都市ガス /納戸 /全室2面採光 | Price 価格 | | 47,800,000 yen 4780万円 | Floor plan 間取り | | 4LDK + S (storeroom) 4LDK+S(納戸) | Units sold 販売戸数 | | 1 units 1戸 | Total units 総戸数 | | 1 units 1戸 | Land area 土地面積 | | 178.98 sq m (54.14 tsubo) (Registration) 178.98m2(54.14坪)(登記) | Building area 建物面積 | | 113.44 sq m (34.31 tsubo) (Registration) 113.44m2(34.31坪)(登記) | Driveway burden-road 私道負担・道路 | | Nothing, South 4m width 無、南4m幅 | Completion date 完成時期(築年月) | | September 2013 2013年9月 | Address 住所 | | Yokohama City, Kanagawa Prefecture Minami-ku Mutsukawa 4 神奈川県横浜市南区六ツ川4 | Traffic 交通 | | JR Yokosuka Line "Higashi-Totsuka" 12 minutes Rokukkawa 4-chome, walk 3 minutes by bus
Keikyu main line "Gumyoji" bus 7 minutes Rokukkawa 4-chome, walk 3 minutes JR横須賀線「東戸塚」バス12分六ッ川4丁目歩3分
京急本線「弘明寺」バス7分六ッ川4丁目歩3分
| Person in charge 担当者より | | Help looking for optimal you live for the person in charge Morishita TakuAkira customers ・ Please let me your suggestions. As you willing to customers, So we will be cordial behavior, Thank you very much. 担当者森下 卓哲お客様にとっての最適なお住まい探しのお手伝い・ご提案をさせて頂きます。お客様に喜んでいただけるよう、誠心誠意行動していきますので、どうぞよろしくお願い致します。 | Contact お問い合せ先 | | TEL: 0800-603-3276 [Toll free] mobile phone ・ Also available from PHS
Caller ID is not notified
Please contact the "saw SUUMO (Sumo)"
If it does not lead, If the real estate company TEL:0800-603-3276【通話料無料】携帯電話・PHSからもご利用いただけます
発信者番号は通知されません
「SUUMO(スーモ)を見た」と問い合わせください
つながらない方、不動産会社の方は
| Building coverage, floor area ratio 建ぺい率・容積率 | | Fifty percent ・ 80% 50%・80% | Time residents 入居時期 | | Immediate available 即入居可 | Land of the right form 土地の権利形態 | | Ownership 所有権 | Structure and method of construction 構造・工法 | | Wooden 2-story 木造2階建 | Use district 用途地域 | | One low-rise 1種低層 | Overview and notices その他概要・特記事項 | | Contact: Morishita TakuAkira, Facilities: Public Water Supply, This sewage, City gas, Parking: car space 担当者:森下 卓哲、設備:公営水道、本下水、都市ガス、駐車場:カースペース | Company profile 会社概要 | | <Mediation> Minister of Land, Infrastructure and Transport (2) the first 007,451 No. Century 21 (stock) Eye construction business Section 1 Yubinbango244-0805 Kanagawa Prefecture, Totsuka-ku, Yokohama-shi Kawakami cho, 87-4 <仲介>国土交通大臣(2)第007451号センチュリー21(株)アイ建設営業一課〒244-0805 神奈川県横浜市戸塚区川上町87-4 |
Non-living roomリビング以外の居室 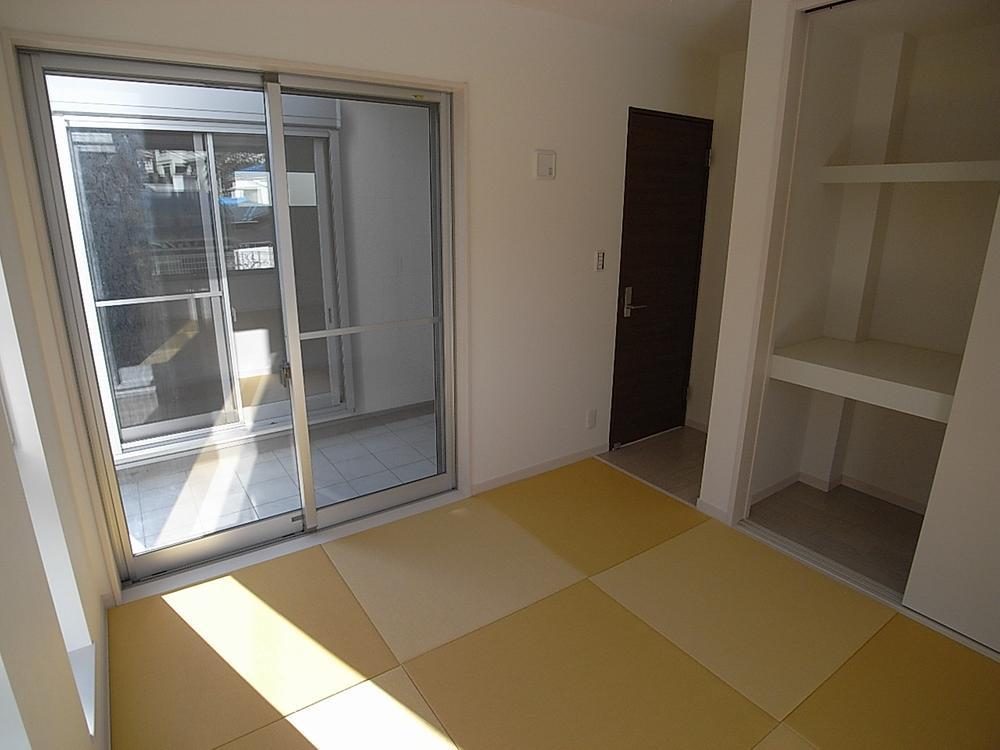 It is there when convenient Japanese-style room. It becomes a joke was finished. Indoor (10 May 2013) Shooting
有ると便利な和室です。シャレた仕上がりになっております。室内(2013年10月)撮影
Local appearance photo現地外観写真 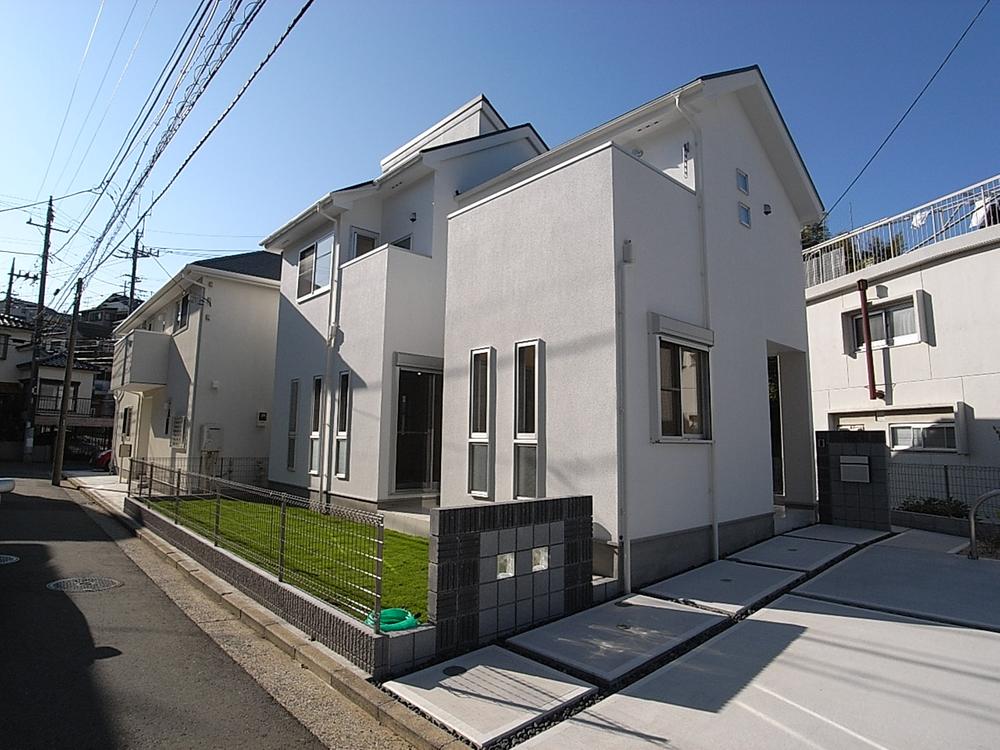 Sunny home in the south road. It will also be two parallel car space. Local (10 May 2013) Shooting
南道路で日当たりの良いお家です。カースペースも並列2台になります。現地(2013年10月)撮影
Garden庭 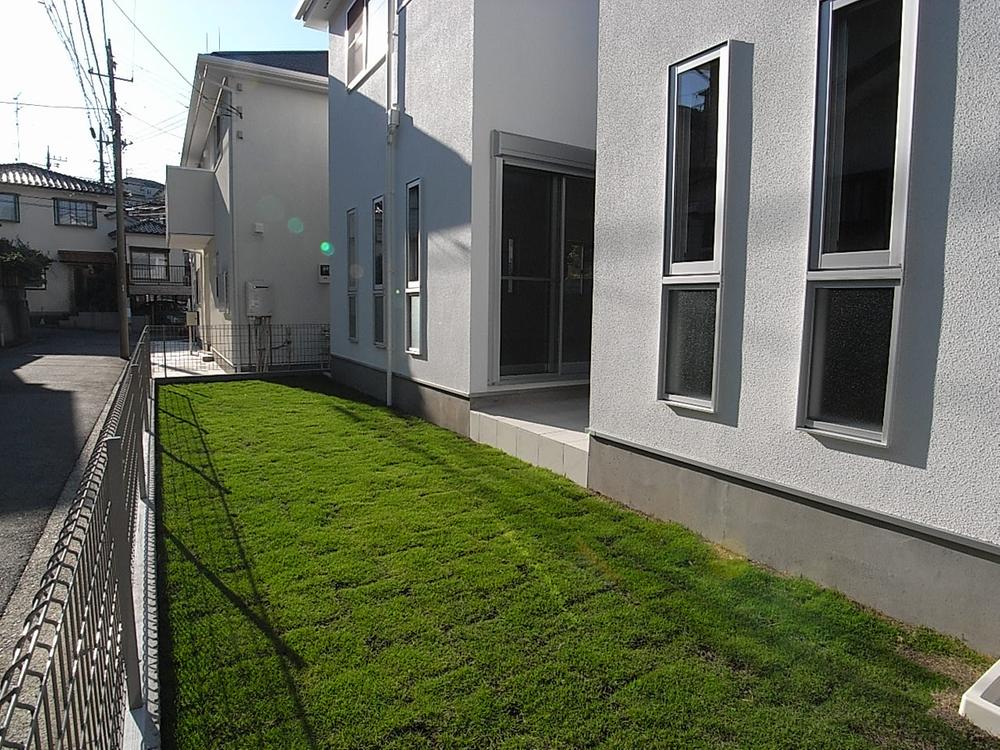 Lawn is beautiful Nantei. Local (10 May 2013) Shooting
芝生がキレイな南庭です。
現地(2013年10月)撮影
Parking lot駐車場 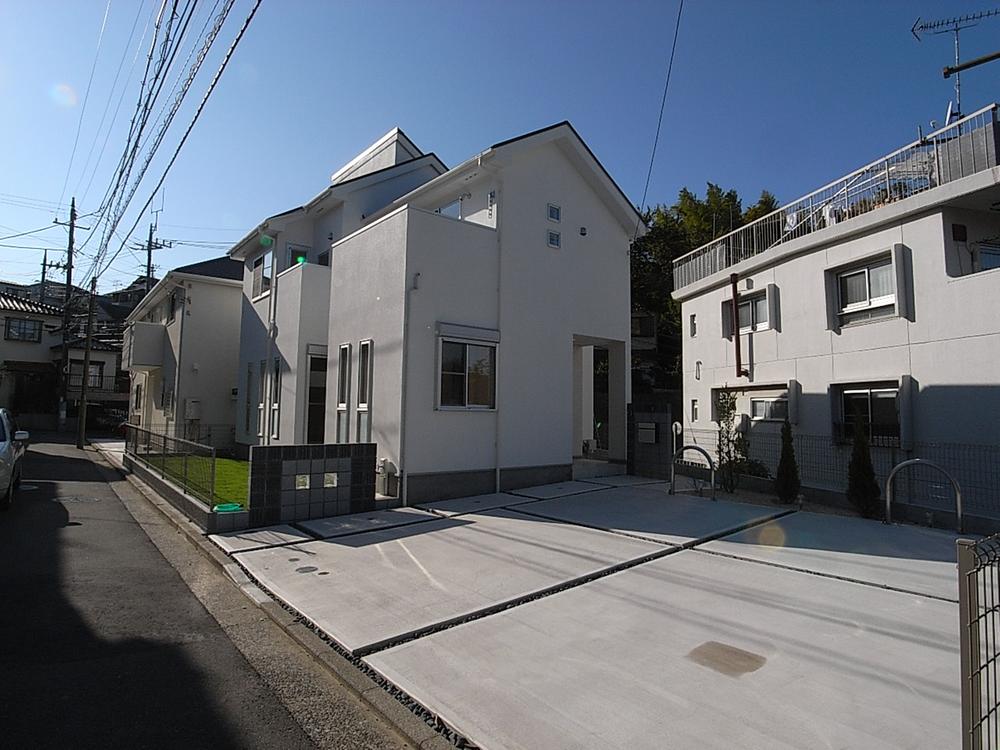 Parking this room there! Three if the small car is also available. Local (10 May 2013) Shooting
このゆとりある駐車場!小型車なら3台も可能です。
現地(2013年10月)撮影
Floor plan間取り図 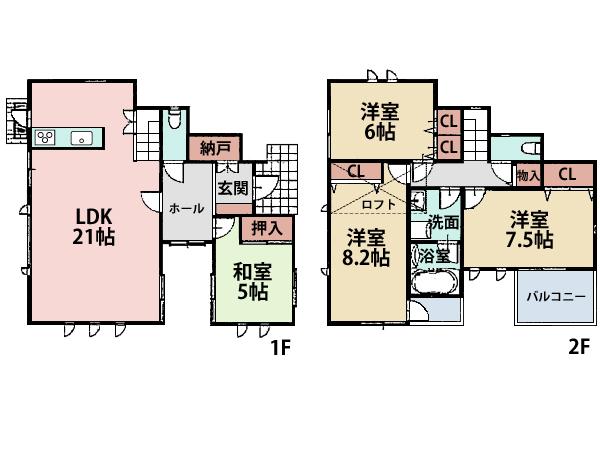 47,800,000 yen, 4LDK + S (storeroom), Land area 178.98 sq m , It is south-facing floor plan to insert the building area 113.44 sq m sunshine. 21 Pledge of LDK is a very open-minded breadth.
4780万円、4LDK+S(納戸)、土地面積178.98m2、建物面積113.44m2 陽射しの差し込む南向きの間取りです。21帖のLDKはとても開放的な広さです。
Livingリビング 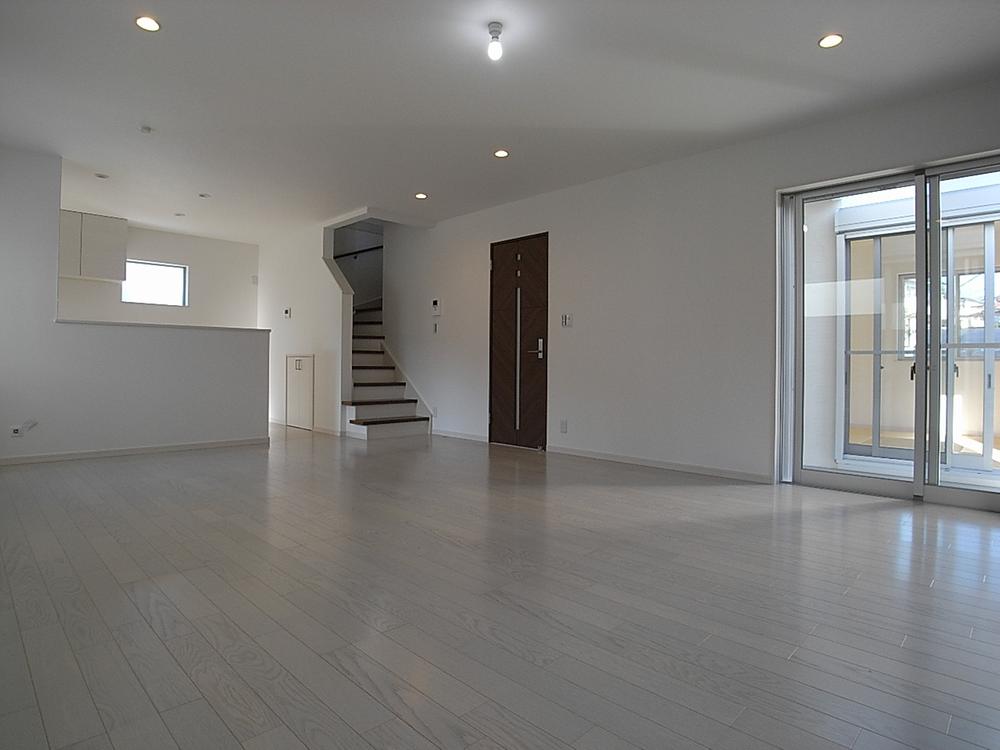 21 Pledge of spacious LDK. I will be living in the stairs. Indoor (10 May 2013) Shooting
21帖の広々としたLDK。リビングイン階段になります。
室内(2013年10月)撮影
Bathroom浴室 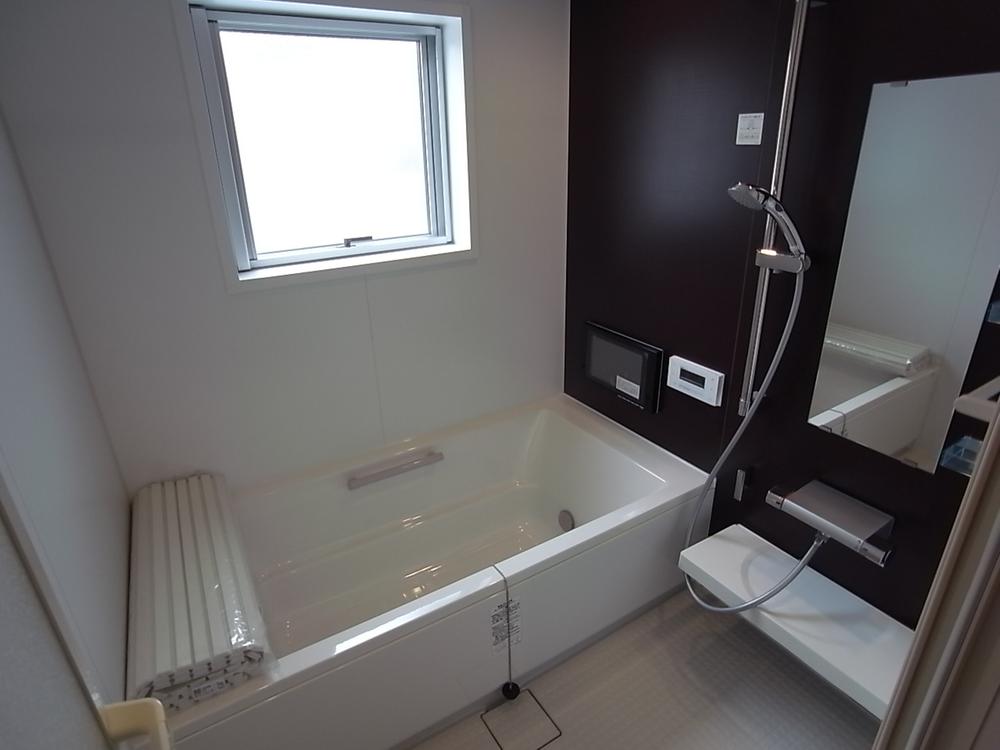 Bathroom with a large TV. Since the bathroom of 1 pyeong type you can relax and use.
大型TV付の浴室。1坪タイプの浴室なのでゆったりと使用できます。
Kitchenキッチン 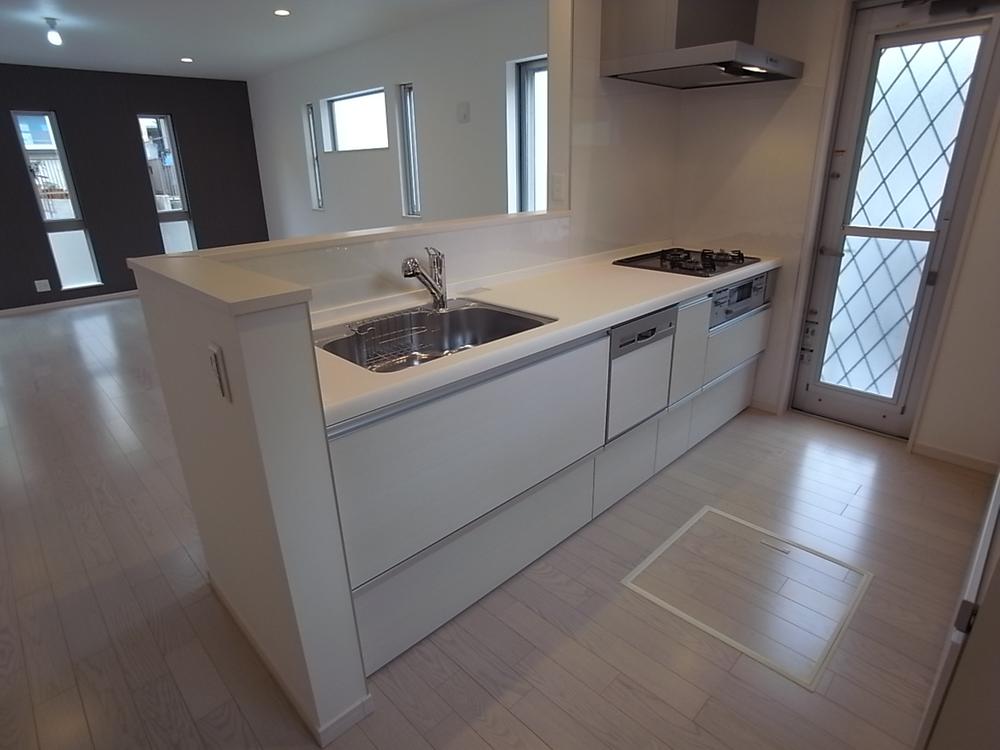 Popular face-to-face kitchen. Also with a convenient back door. Also it comes with of course a dishwasher!
人気の対面式キッチン。便利な勝手口もついてます。もちろん食洗機もついてます!
Non-living roomリビング以外の居室 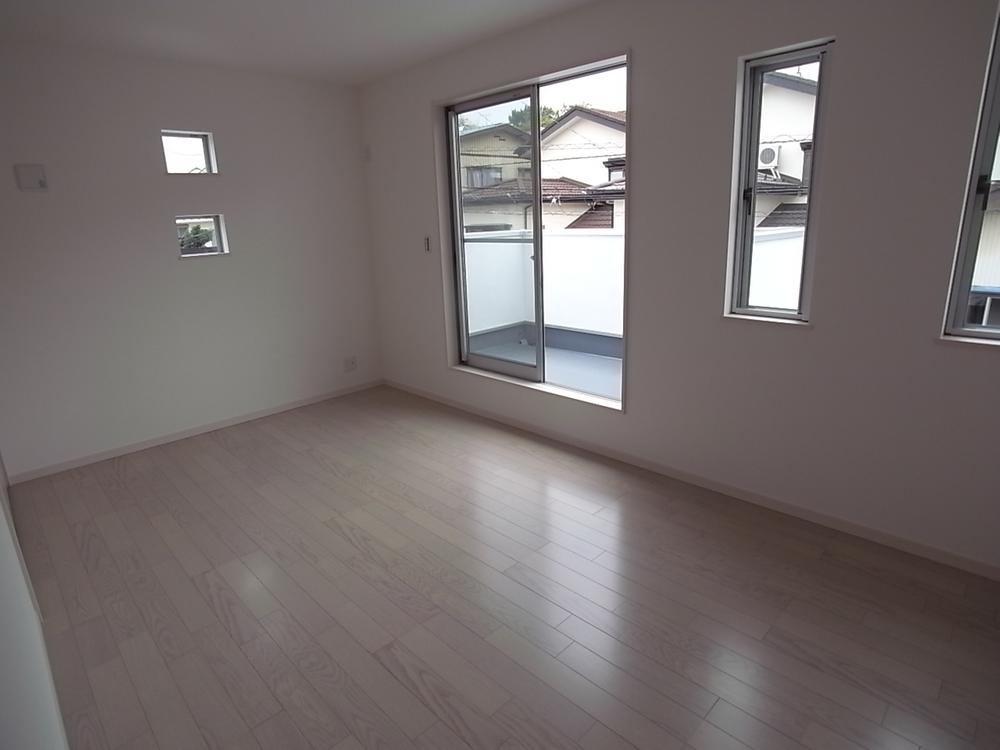 South-facing 7.5 quires of Western-style.
南向きの7.5帖の洋室。
Entrance玄関 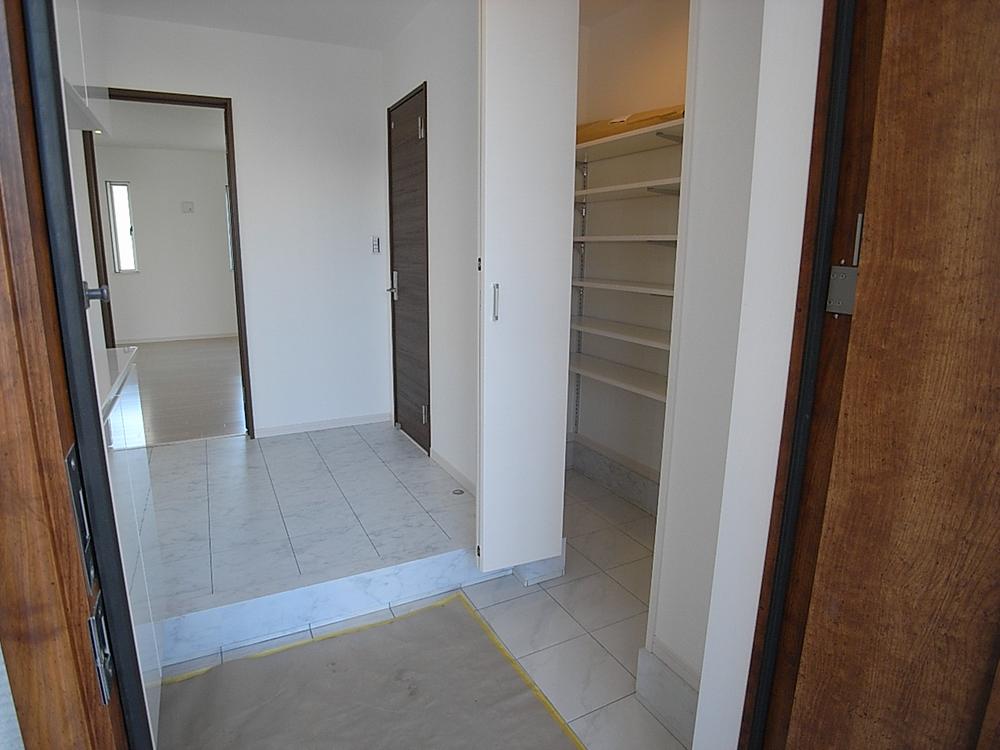 Storage is also rich spacious entrance.
収納も豊富な広々とした玄関。
Wash basin, toilet洗面台・洗面所 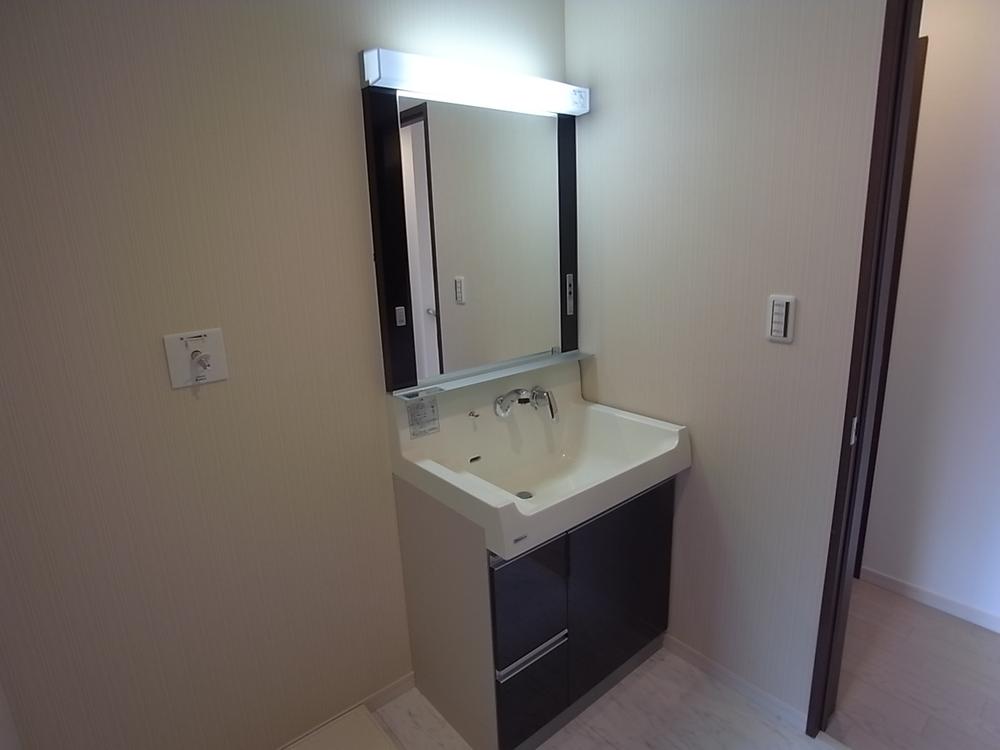 Indoor (10 May 2013) Shooting
室内(2013年10月)撮影
Location
|












