New Homes » Kanto » Kanagawa Prefecture » Yokohama Minami-ku
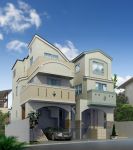 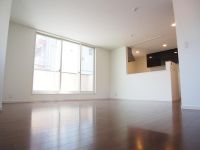
| | Yokohama City, Kanagawa Prefecture, Minami-ku, 神奈川県横浜市南区 |
| JR Yokosuka Line "Hodogaya" 12 minutes Makita Station walk 13 minutes by bus JR横須賀線「保土ヶ谷」バス12分蒔田駅前歩13分 |
| Yokohama Municipal Subway Blue Line "Makita" station, Yokosuka Line "Hodogaya" station, Keihin Tohoku ・ Negishi is available 3 stops of "Yokohama" station. LDK18 Pledge or more of new homes. Green is rich in a quiet residential area. 横浜市営地下鉄ブルーライン『蒔田』駅、横須賀線『保土ヶ谷』駅、京浜東北・根岸線『横浜』駅の3駅利用可能です。LDK18帖以上の新築住宅。緑豊かな閑静な住宅街です。 |
| ・ Leafy quiet residential area ・ LDK18 quires more, All rooms 6 quires more, Closet is also available as a room for with storage ・ Counter Kitchen ・ With dishwasher ・ 1 tsubo bus ・緑豊かな閑静な住宅地・LDK18帖以上、全室6帖以上、納戸は収納付きのためお部屋としても利用できます・カウンターキッチン・食器洗い乾燥機付・1坪バス |
Features pickup 特徴ピックアップ | | 2 along the line more accessible / LDK18 tatami mats or more / System kitchen / Bathroom Dryer / All room storage / A quiet residential area / Face-to-face kitchen / Toilet 2 places / Bathroom 1 tsubo or more / Double-glazing / The window in the bathroom / TV monitor interphone / Leafy residential area / Built garage / Dish washing dryer / All room 6 tatami mats or more / Water filter / City gas / Storeroom 2沿線以上利用可 /LDK18畳以上 /システムキッチン /浴室乾燥機 /全居室収納 /閑静な住宅地 /対面式キッチン /トイレ2ヶ所 /浴室1坪以上 /複層ガラス /浴室に窓 /TVモニタ付インターホン /緑豊かな住宅地 /ビルトガレージ /食器洗乾燥機 /全居室6畳以上 /浄水器 /都市ガス /納戸 | Event information イベント情報 | | ・ Leafy quiet residential area ・ LDK18 quires more, All rooms 6 quires more, Closet is also available as a room for with storage ・ Counter Kitchen ・ With dishwasher ・ 1 tsubo bus ・緑豊かな閑静な住宅地・LDK18帖以上、全室6帖以上、納戸は収納付きのためお部屋としても利用できます・カウンターキッチン・食器洗い乾燥機付・1坪バス | Property name 物件名 | | Yokohama Minami-ku, new construction condominiums 横浜市南区新築分譲住宅 | Price 価格 | | 34,800,000 yen ・ 35,800,000 yen 3480万円・3580万円 | Floor plan 間取り | | 2LDK + 2S (storeroom) ~ 3LDK + S (storeroom) 2LDK+2S(納戸) ~ 3LDK+S(納戸) | Units sold 販売戸数 | | 2 units 2戸 | Total units 総戸数 | | 2 units 2戸 | Land area 土地面積 | | 75.75 sq m ・ 75.96 sq m 75.75m2・75.96m2 | Building area 建物面積 | | 99.42 sq m 99.42m2 | Driveway burden-road 私道負担・道路 | | Road width: 4m, Set back already, Setback Equity: 0.22 sq m ・ 0.3 sq m (all buildings) 道路幅:4m、セットバック済み、セットバック持分:0.22m2・0.3m2(全棟) | Completion date 完成時期(築年月) | | 2014 end of January schedule 2014年1月末予定 | Address 住所 | | Yokohama-shi, Kanagawa-ku, Minami-cho, Makita 神奈川県横浜市南区蒔田町 | Traffic 交通 | | JR Yokosuka Line "Hodogaya" 12 minutes Makita Station walk 13 minutes by bus
Blue Line "Makita" walk 13 minutes
JR Keihin Tohoku Line "Yokohama" bus 19 minutes Makita Station walk 13 minutes JR横須賀線「保土ヶ谷」バス12分蒔田駅前歩13分
ブルーライン「蒔田」歩13分
JR京浜東北線「横浜」バス19分蒔田駅前歩13分
| Related links 関連リンク | | [Related Sites of this company] 【この会社の関連サイト】 | Person in charge 担当者より | | Purchase of the person in charge Kazuyuki Kojima real estate ・ The sale is a big milestone in your life. We are working on the day-to-day work as "so as to provide better service," in the moment. In the customer's point of view, In good faith we try a speedy response. 担当者小島一幸不動産の購入・売却はお客様の人生の大きな節目となります。その瞬間に「より良いサービスを提供できるように」と日々仕事に取り組んでいます。お客様の立場で、誠意をもってスピーディーな対応を心がけています。 | Contact お問い合せ先 | | TEL: 0800-603-1215 [Toll free] mobile phone ・ Also available from PHS
Caller ID is not notified
Please contact the "saw SUUMO (Sumo)"
If it does not lead, If the real estate company TEL:0800-603-1215【通話料無料】携帯電話・PHSからもご利用いただけます
発信者番号は通知されません
「SUUMO(スーモ)を見た」と問い合わせください
つながらない方、不動産会社の方は
| Building coverage, floor area ratio 建ぺい率・容積率 | | Kenpei rate: 60%, Volume ratio: 160% 建ペい率:60%、容積率:160% | Time residents 入居時期 | | 2014 end of January schedule 2014年1月末予定 | Land of the right form 土地の権利形態 | | Ownership 所有権 | Structure and method of construction 構造・工法 | | Wooden three-story 木造3階建 | Use district 用途地域 | | One dwelling 1種住居 | Land category 地目 | | Residential land 宅地 | Other limitations その他制限事項 | | Residential land development construction regulation area 宅地造成工事規制区域 | Overview and notices その他概要・特記事項 | | Contact: Kazuyuki Kojima, Building confirmation number: H25 confirmation architecture KBI04672 issue other, Public water supply and sewerage systems, City gas, Tokyo Electric Power Co., Garage 担当者:小島一幸、建築確認番号:H25確認建築KBI04672号他、公共上下水道、都市ガス、東京電力、車庫 | Company profile 会社概要 | | <Mediation> Minister of Land, Infrastructure and Transport (7) No. 003873 (the Company), Kanagawa Prefecture Building Lots and Buildings Transaction Business Association (Corporation) metropolitan area real estate Fair Trade Council member Yamato Ju販 Co. Yubinbango220-0004 Kanagawa Prefecture, Nishi-ku, Yokohama-shi Kitasaiwai 1-6-1 Yokohama First Building 7th floor <仲介>国土交通大臣(7)第003873号(社)神奈川県宅地建物取引業協会会員 (公社)首都圏不動産公正取引協議会加盟大和住販(株)〒220-0004 神奈川県横浜市西区北幸1-6-1 横浜ファーストビル7階 |
Otherその他 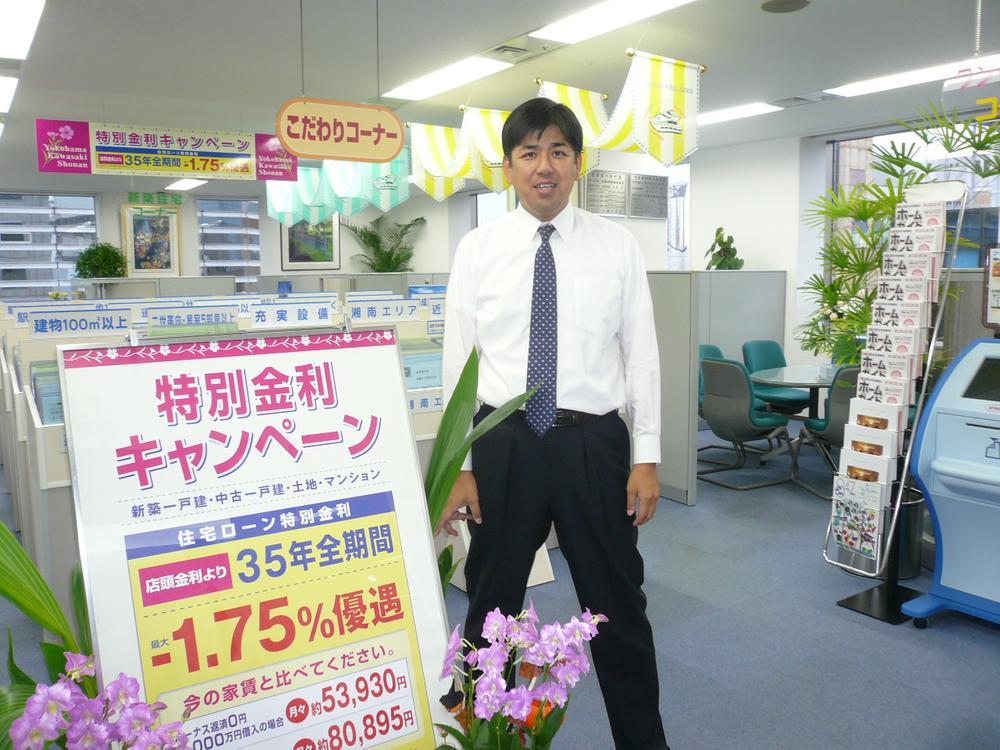 1 minute walk Yokohama Nishiguchi! House looking for Please leave familiar Yamato Ju販 even CM of FM Yokohama. The real estate exhibition Plaza, Also on display information that can not be advertising. I'd love to, Please visit.
横浜西口歩いて1分!住まい探しはFMヨコハマのCMでもおなじみの大和住販にお任せ下さい。不動産展示プラザには、広告掲載出来ない情報も展示しています。是非、ご来店下さい。
Rendering (appearance)完成予想図(外観) 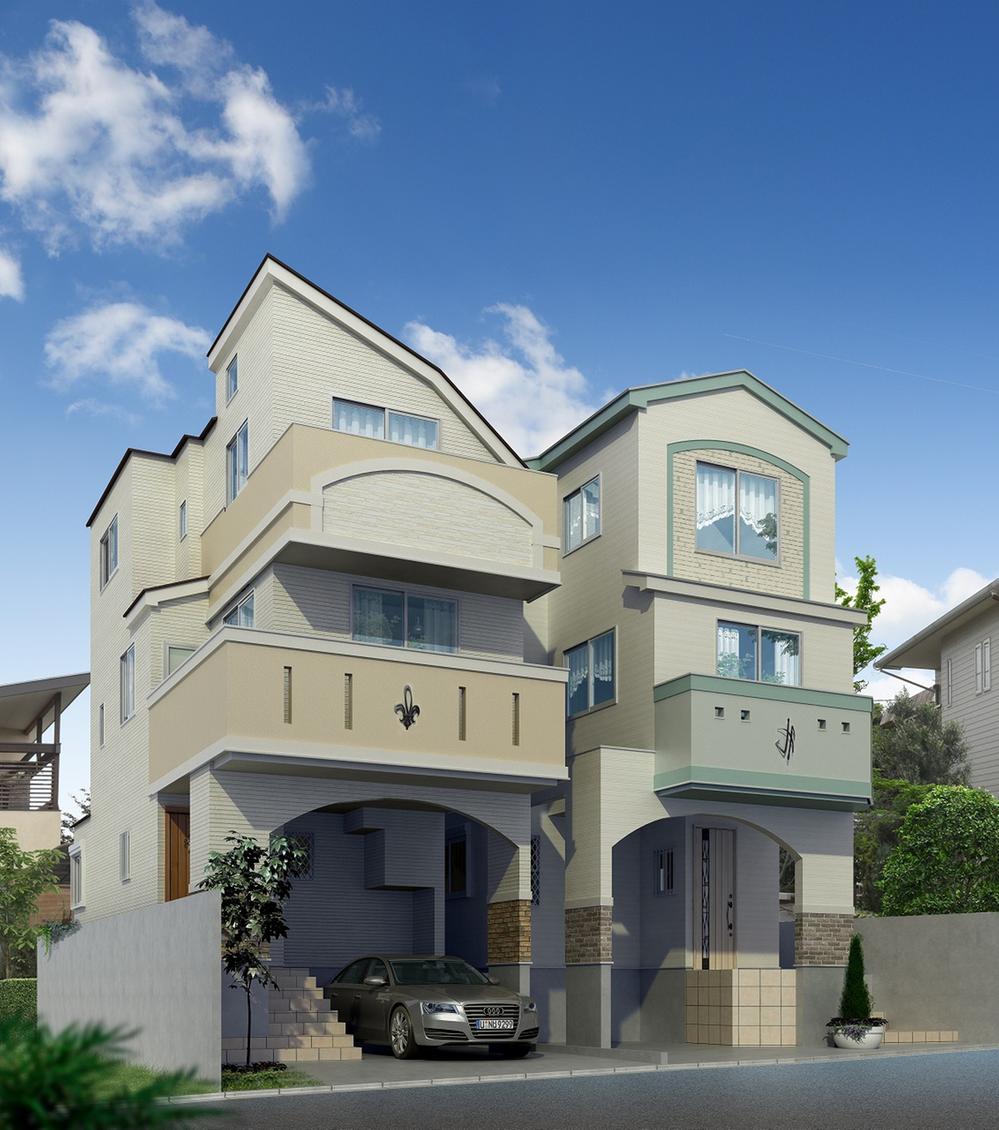 Rendering
完成予想図
Same specifications photos (living)同仕様写真(リビング) 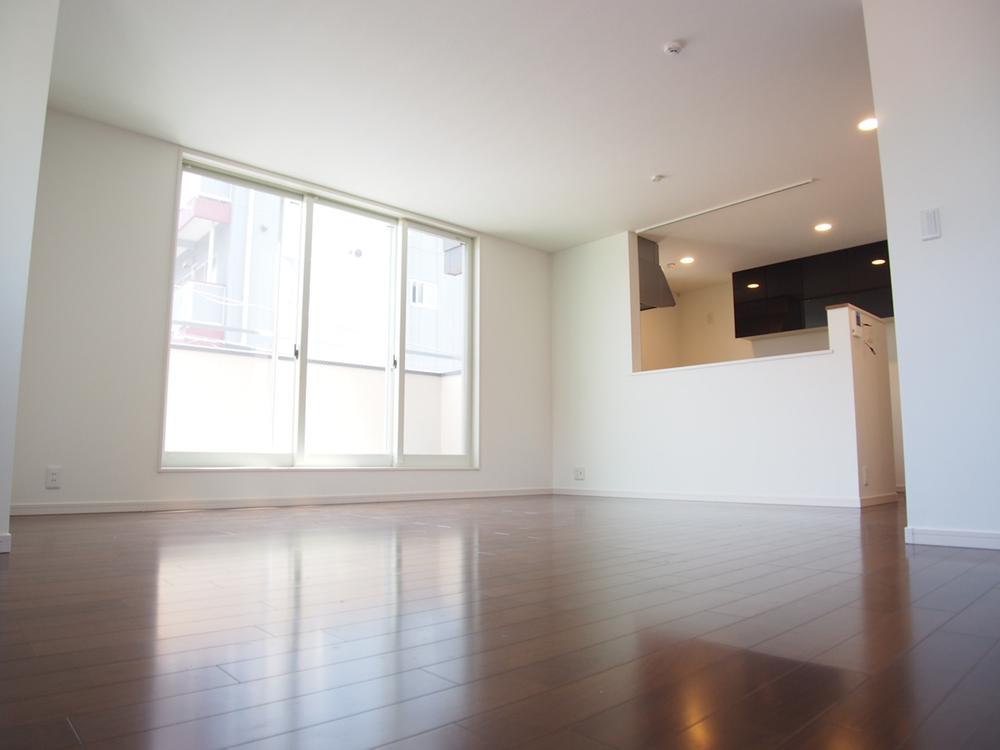 The company example of construction (living)
同社施工例(リビング)
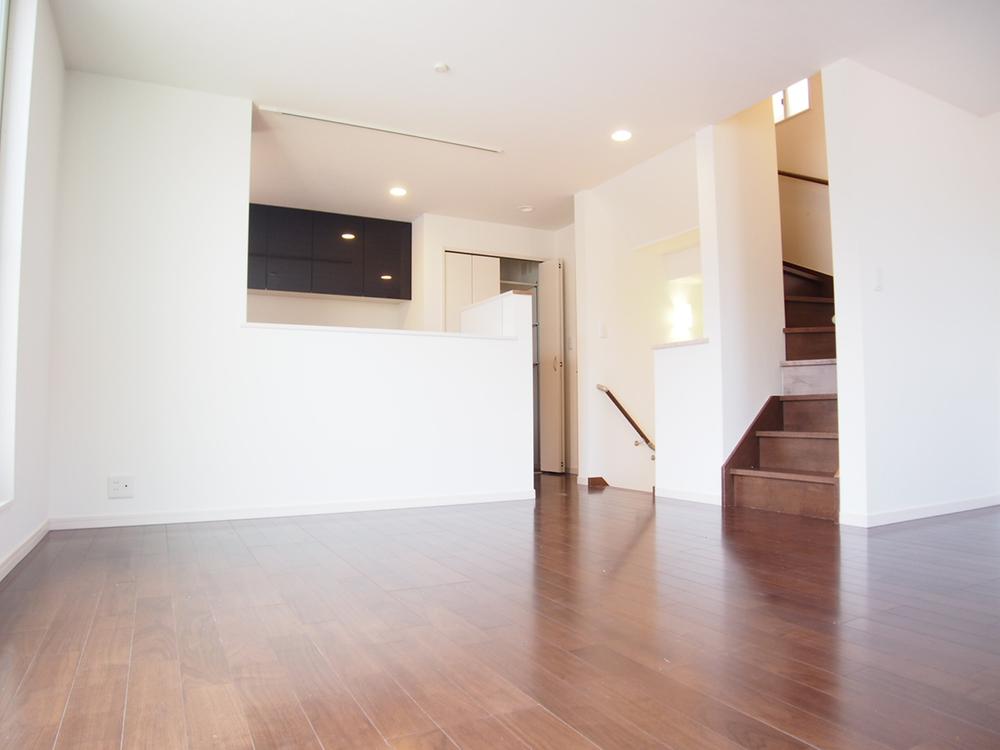 The company example of construction (living)
同社施工例(リビング)
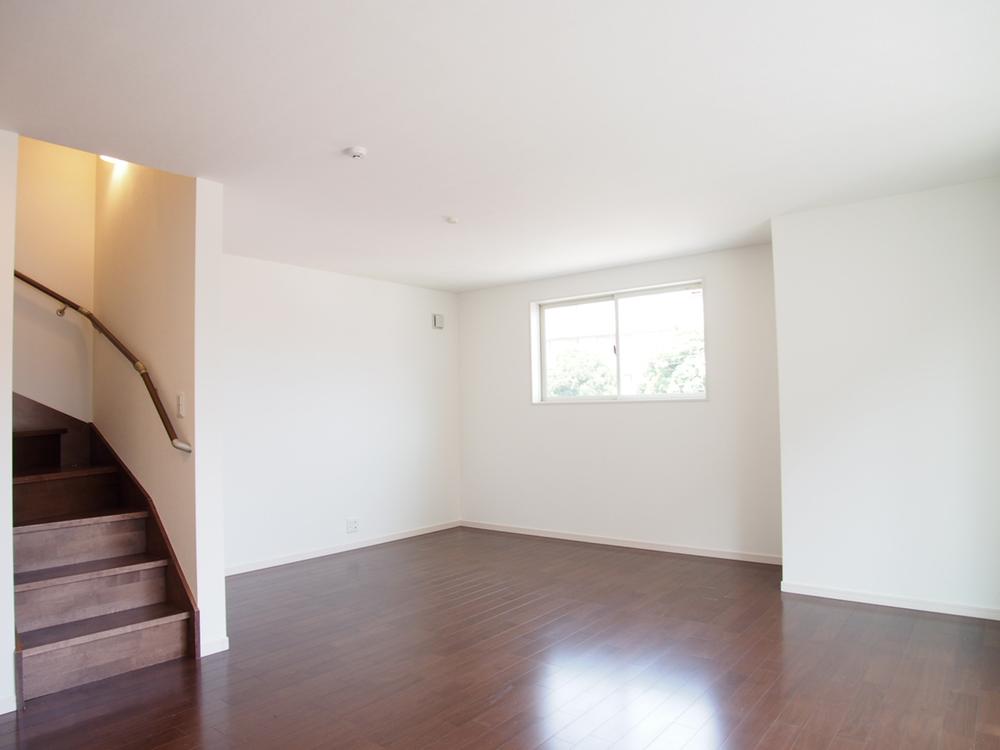 The company example of construction (living)
同社施工例(リビング)
Same specifications photo (kitchen)同仕様写真(キッチン) 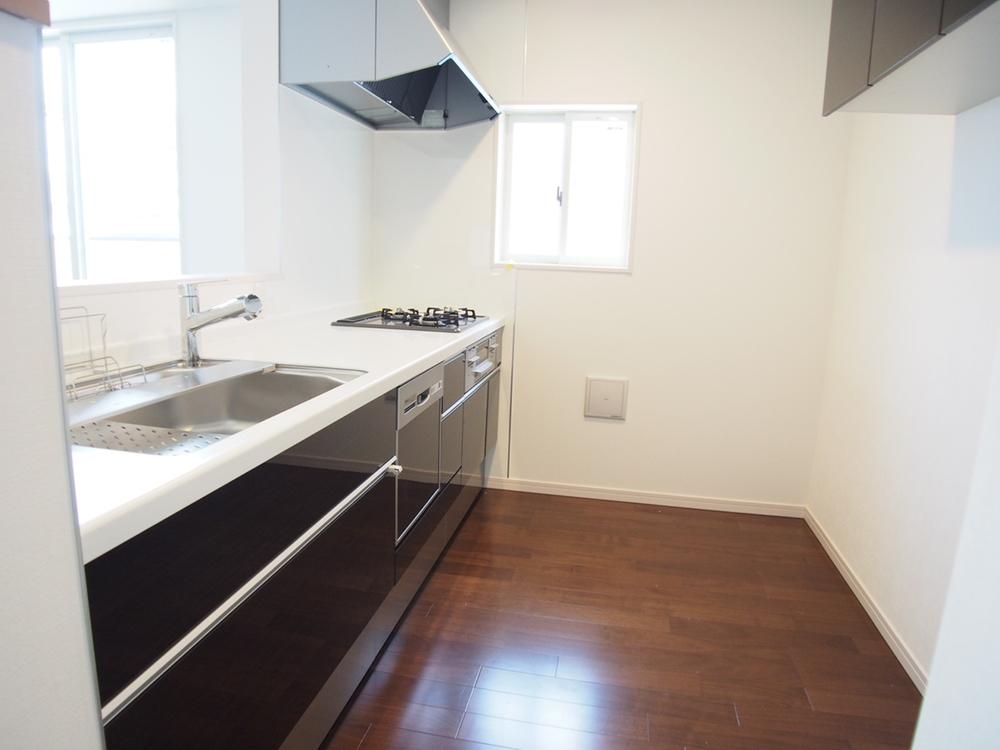 The company example of construction (kitchen)
同社施工例(キッチン)
Park公園 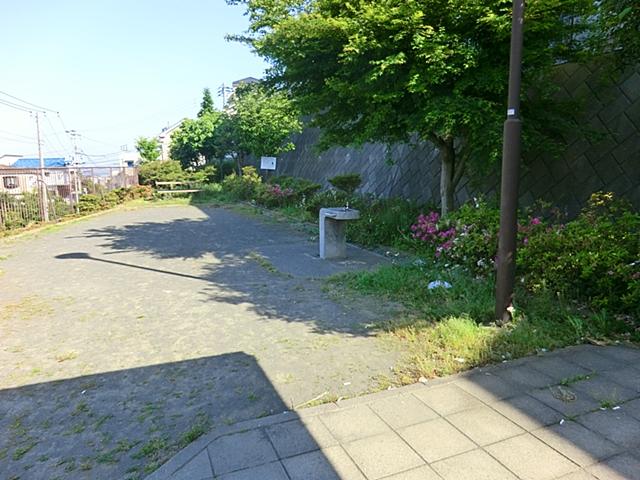 100m until Makita view park
蒔田見晴らし公園まで100m
Other Environmental Photoその他環境写真 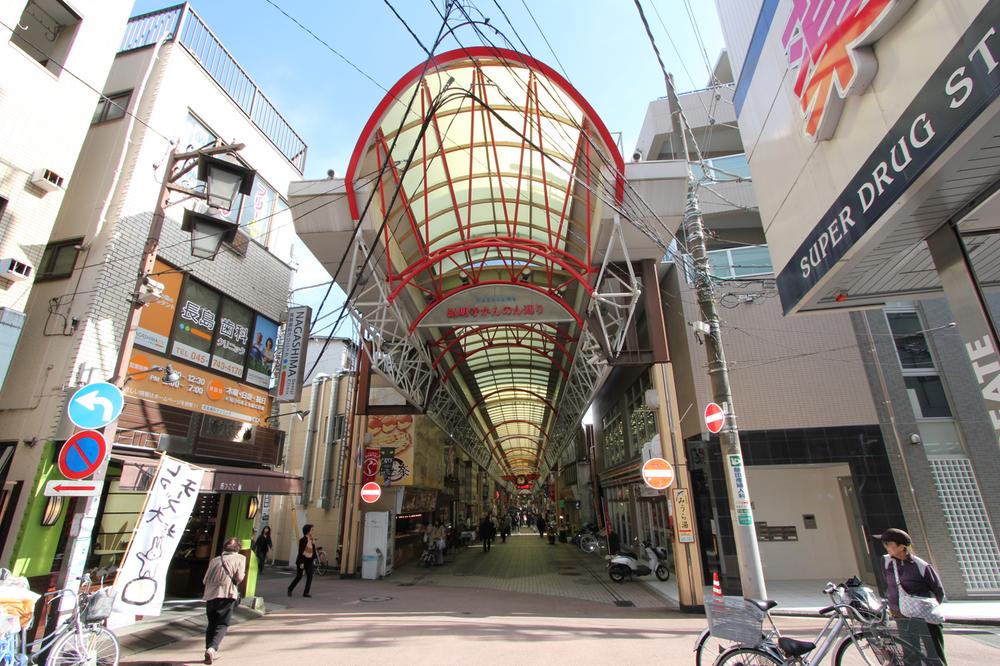 Gumyoji 1850m until the shopping street
弘明寺商店街まで1850m
Supermarketスーパー 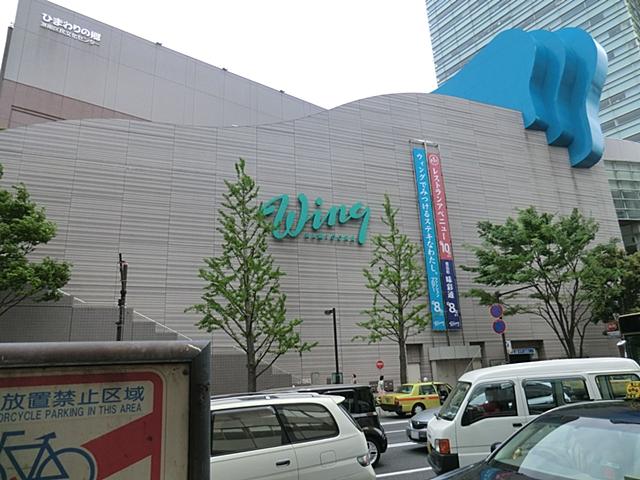 Keikyu Shopping Plaza 2850m until Wing Kamiooka shop
京急ショッピングプラザ ウィング上大岡店まで2850m
Primary school小学校 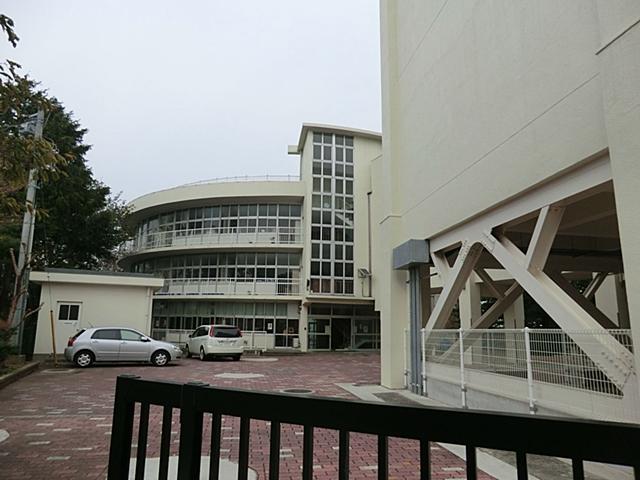 Municipal Makita until elementary school 230m
市立蒔田小学校まで230m
Government office役所 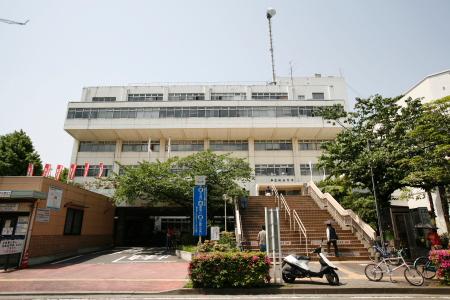 1180m to the south ward office
南区役所まで1180m
Station駅 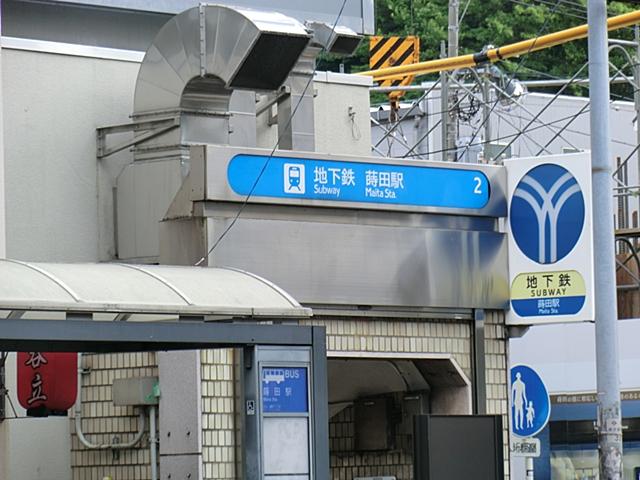 980m to Maita Station
蒔田駅まで980m
Local appearance photo現地外観写真 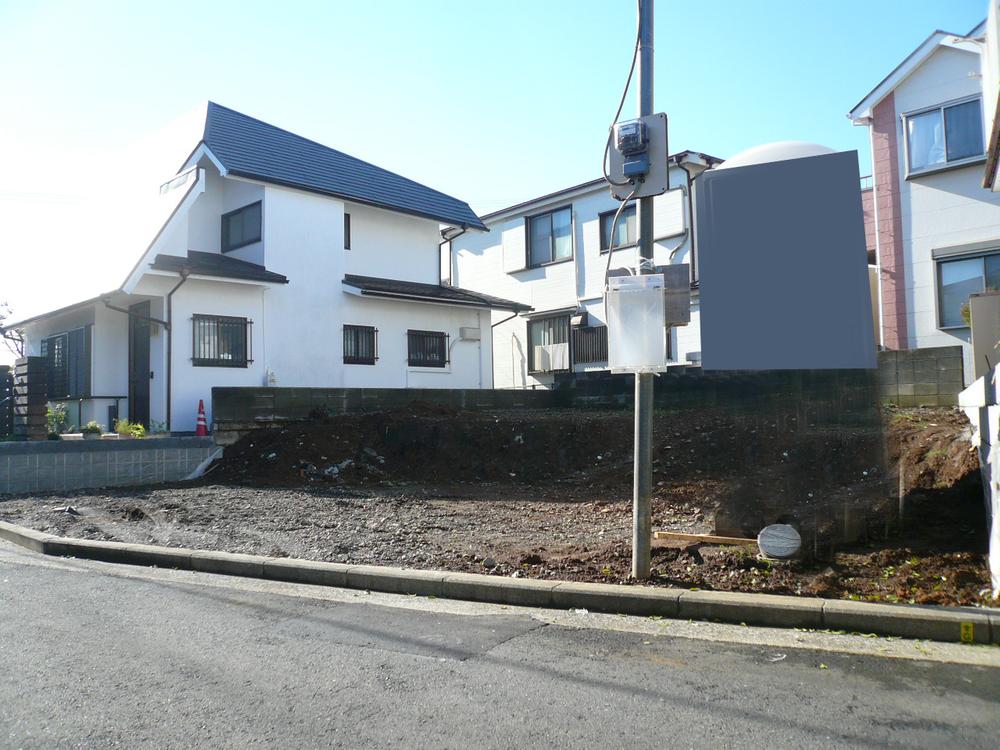 Local (10 May 2013) Shooting
現地(2013年10月)撮影
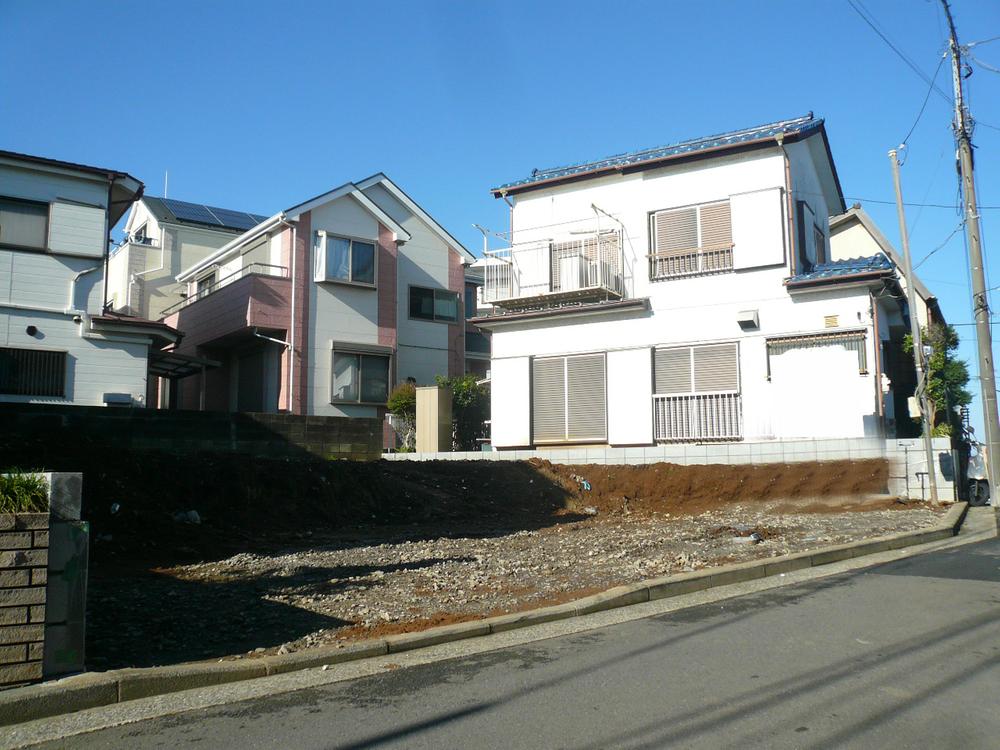 Local (10 May 2013) Shooting
現地(2013年10月)撮影
Park公園 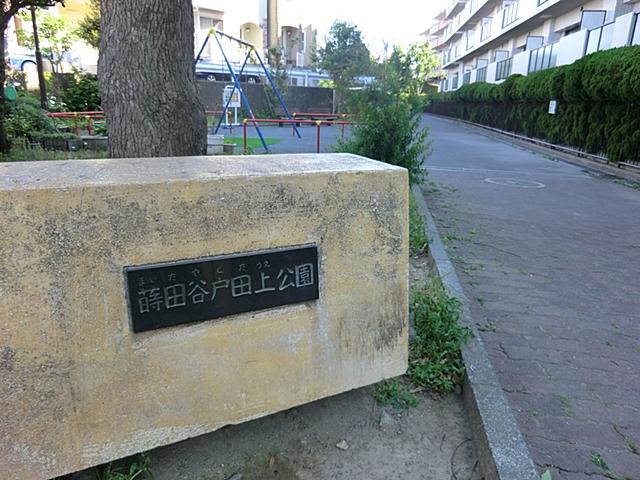 100m until Makita Yato Tagami park
蒔田谷戸田上公園まで100m
Local photos, including front road前面道路含む現地写真 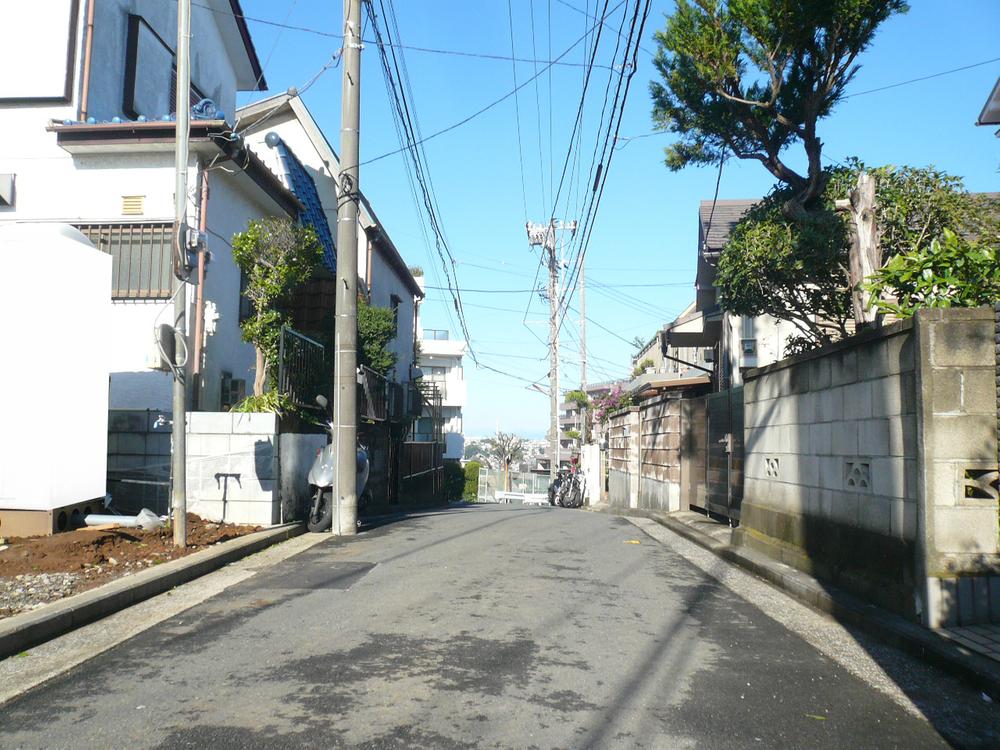 Local (10 May 2013) Shooting
現地(2013年10月)撮影
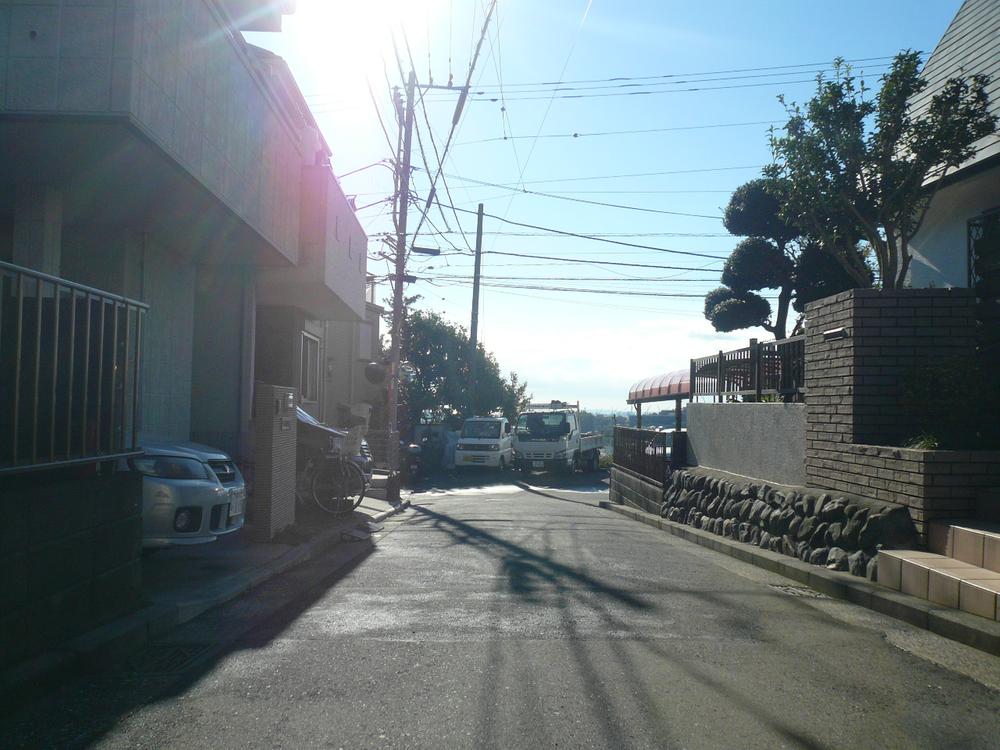 Local (10 May 2013) Shooting
現地(2013年10月)撮影
Floor plan間取り図 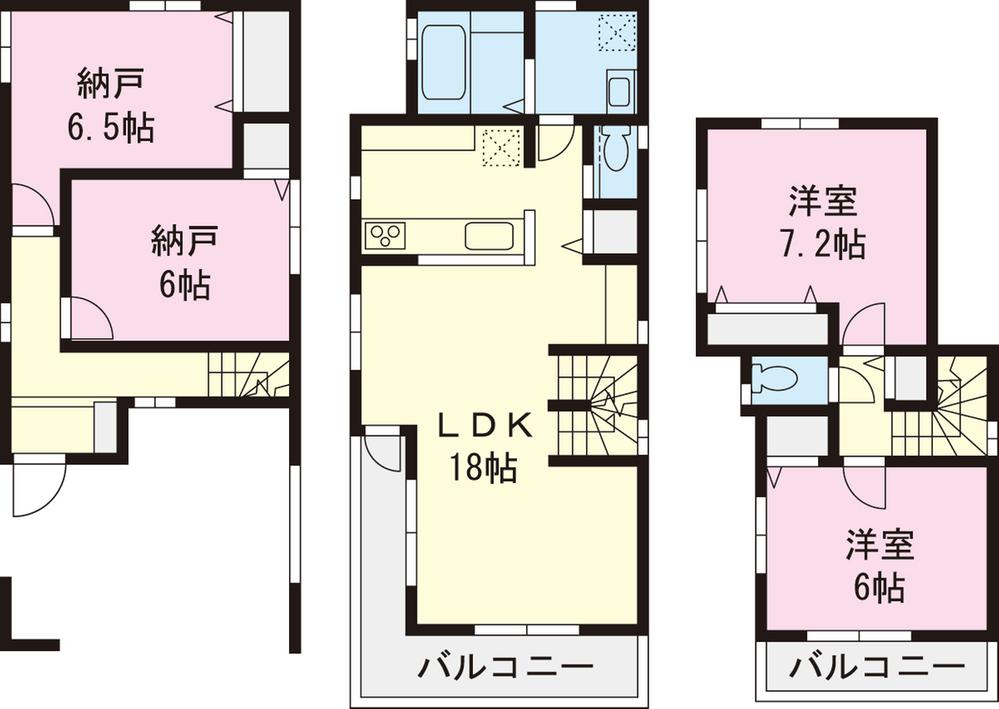 (A Building), Price 35,800,000 yen, 2LDK+2S, Land area 75.96 sq m , Building area 99.42 sq m
(A号棟)、価格3580万円、2LDK+2S、土地面積75.96m2、建物面積99.42m2
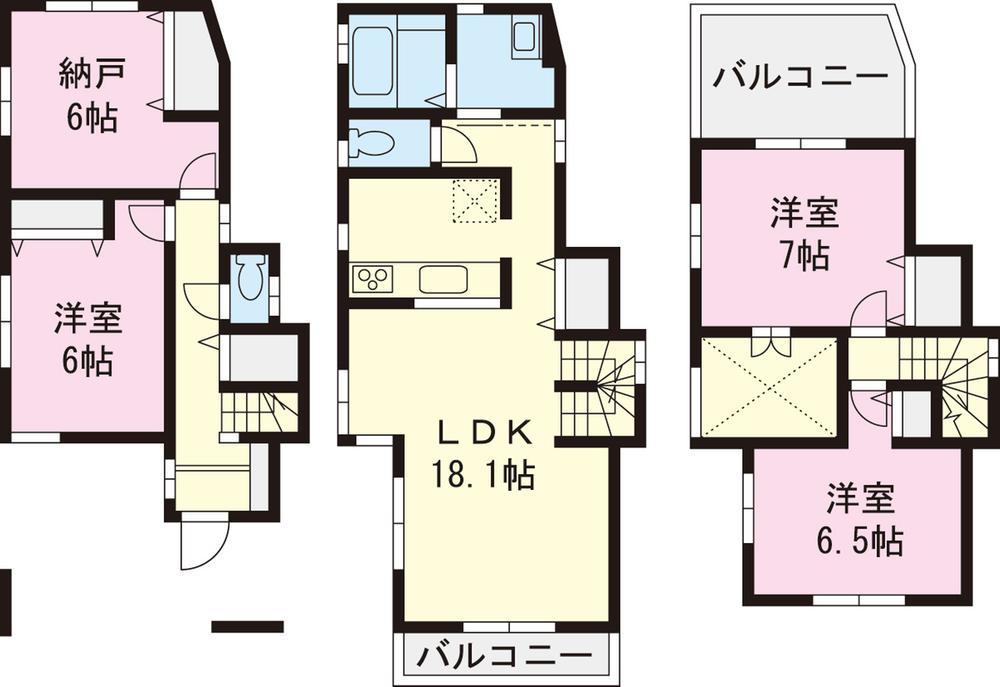 (B Building), Price 34,800,000 yen, 3LDK+S, Land area 75.75 sq m , Building area 99.42 sq m
(B号棟)、価格3480万円、3LDK+S、土地面積75.75m2、建物面積99.42m2
Location
|




















