New Homes » Kanto » Kanagawa Prefecture » Yokohama Minami-ku
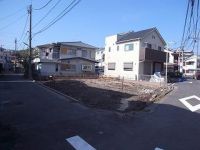 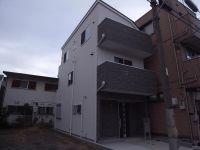
| | Yokohama City, Kanagawa Prefecture, Minami-ku, 神奈川県横浜市南区 |
| Keikyu main line "Idoketani" walk 4 minutes 京急本線「井土ヶ谷」歩4分 |
| ☆ Flat to the station four minutes ☆ It is a new construction of the emergence of the southeast corner lot! ☆ Access good, Convenient shopping ☆ ● Kyokyusen, Municipal subway line Available ● consumption tax in fiscal year delivery as it is ● peace of mind Keikyu support ☆駅まで平坦4分 ☆ 東南角地の新築の登場です! ☆ アクセス良好、買い物便利☆●京急線、市営地下鉄線利用可 ●年度内引渡しで消費税そのまま ●安心京急サポート |
| Corner lot, Flat to the station, Siemens south road, Flat terrain, Yang per good, 2 along the line more accessible, Pre-ground survey, Fiscal year Available, Super close, It is close to the city, Facing south, System kitchen, Bathroom Dryer, All room storage, A quiet residential area, Shaping land, Washbasin with shower, Face-to-face kitchen, Toilet 2 places, South balcony, Zenshitsuminami direction, Warm water washing toilet seat, Underfloor Storage, Ventilation good, All living room flooring, Dish washing dryer, Water filter, Three-story or more, City gas, Floor heating 角地、駅まで平坦、南側道路面す、平坦地、陽当り良好、2沿線以上利用可、地盤調査済、年度内入居可、スーパーが近い、市街地が近い、南向き、システムキッチン、浴室乾燥機、全居室収納、閑静な住宅地、整形地、シャワー付洗面台、対面式キッチン、トイレ2ヶ所、南面バルコニー、全室南向き、温水洗浄便座、床下収納、通風良好、全居室フローリング、食器洗乾燥機、浄水器、3階建以上、都市ガス、床暖房 |
Features pickup 特徴ピックアップ | | Pre-ground survey / 2 along the line more accessible / Fiscal year Available / Super close / It is close to the city / Facing south / System kitchen / Bathroom Dryer / Yang per good / All room storage / Flat to the station / Siemens south road / A quiet residential area / Corner lot / Shaping land / Washbasin with shower / Face-to-face kitchen / Toilet 2 places / South balcony / Zenshitsuminami direction / Warm water washing toilet seat / Underfloor Storage / Ventilation good / All living room flooring / Dish washing dryer / Water filter / Three-story or more / City gas / Flat terrain / Floor heating 地盤調査済 /2沿線以上利用可 /年度内入居可 /スーパーが近い /市街地が近い /南向き /システムキッチン /浴室乾燥機 /陽当り良好 /全居室収納 /駅まで平坦 /南側道路面す /閑静な住宅地 /角地 /整形地 /シャワー付洗面台 /対面式キッチン /トイレ2ヶ所 /南面バルコニー /全室南向き /温水洗浄便座 /床下収納 /通風良好 /全居室フローリング /食器洗乾燥機 /浄水器 /3階建以上 /都市ガス /平坦地 /床暖房 | Price 価格 | | 37,800,000 yen ・ 46,800,000 yen 3780万円・4680万円 | Floor plan 間取り | | 2LDK + 2S (storeroom) ・ 3LDK 2LDK+2S(納戸)・3LDK | Units sold 販売戸数 | | 2 units 2戸 | Total units 総戸数 | | 3 units 3戸 | Land area 土地面積 | | 53.48 sq m ~ 60.92 sq m (registration) 53.48m2 ~ 60.92m2(登記) | Building area 建物面積 | | 88.8 sq m ・ 107.71 sq m (measured) 88.8m2・107.71m2(実測) | Driveway burden-road 私道負担・道路 | | Setback: upon 2.88 sq m (C Building) セットバック:要2.88m2(C棟) | Completion date 完成時期(築年月) | | March 2014 in late schedule 2014年3月下旬予定 | Address 住所 | | Yokohama-shi, Kanagawa-ku, Minami-cho 4-3 Idogayakami 神奈川県横浜市南区井土ケ谷上町4-3 | Traffic 交通 | | Keikyu main line "Idoketani" walk 4 minutes
Keikyu main line "Gumyoji" walk 14 minutes
Blue Line "Makita" walk 15 minutes 京急本線「井土ヶ谷」歩4分
京急本線「弘明寺」歩14分
ブルーライン「蒔田」歩15分
| Person in charge 担当者より | | Person in charge of real-estate and building Miyamoto Kenshin Age: 30 Daigyokai experience: It was eight years, "good to buy this property. ~ "" It was good to sell leave the Keikyu ~ As you telling me ", We will do the utmost cooperation. 担当者宅建宮本 賢臣年齢:30代業界経験:8年『この物件を買えて良かった ~ 』『京急に任せて売却して良かった ~ 』とおっしゃっていただけるよう、精一杯のご協力をさせていただきます。 | Contact お問い合せ先 | | TEL: 0800-603-0510 [Toll free] mobile phone ・ Also available from PHS
Caller ID is not notified
Please contact the "saw SUUMO (Sumo)"
If it does not lead, If the real estate company TEL:0800-603-0510【通話料無料】携帯電話・PHSからもご利用いただけます
発信者番号は通知されません
「SUUMO(スーモ)を見た」と問い合わせください
つながらない方、不動産会社の方は
| Building coverage, floor area ratio 建ぺい率・容積率 | | Building coverage: 60%, Volume rate of 200% 建ぺい率:60%、容積率200% | Time residents 入居時期 | | 2014 end of March plan 2014年3月末予定 | Land of the right form 土地の権利形態 | | Ownership 所有権 | Structure and method of construction 構造・工法 | | Wooden three-story (2 × 4 construction method) 木造3階建(2×4工法) | Use district 用途地域 | | One dwelling 1種住居 | Land category 地目 | | Residential land 宅地 | Other limitations その他制限事項 | | Quasi-fire zones, Shade limit Yes 準防火地域、日影制限有 | Overview and notices その他概要・特記事項 | | Contact: Miyamoto Kenshin, Building confirmation number: No. 13KAK Ken確 04307 other 担当者:宮本 賢臣、建築確認番号:第13KAK建確04307号 他 | Company profile 会社概要 | | <Mediation> Minister of Land, Infrastructure and Transport (13) Article 000902 GoKyo steep real estate (Ltd.) Gumyoji shop Yubinbango232-0066 Yokohama-shi, Kanagawa-ku, Minami Mutsukawa 1-77-5 <仲介>国土交通大臣(13)第000902号京急不動産(株)弘明寺店〒232-0066 神奈川県横浜市南区六ツ川1-77-5 |
Local appearance photo現地外観写真 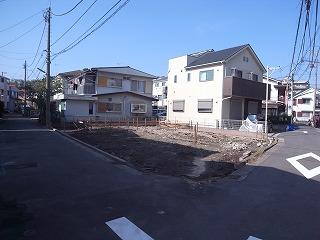 Local (11 May 2013) Shooting
現地(2013年11月)撮影
Model house photoモデルハウス写真 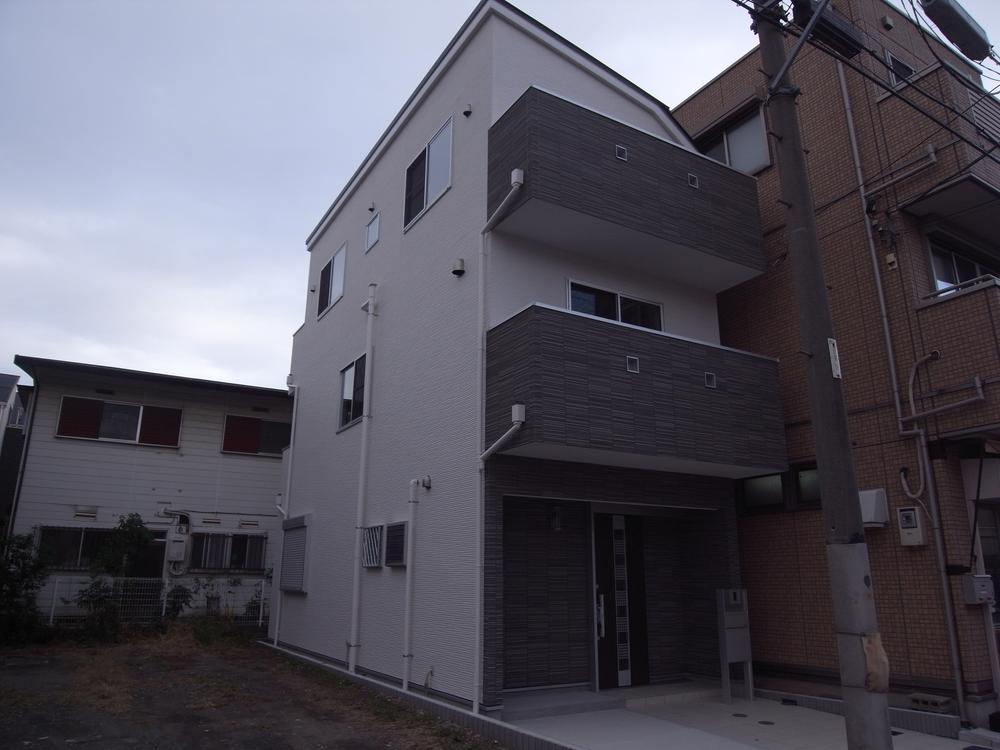 Model house
モデルハウス
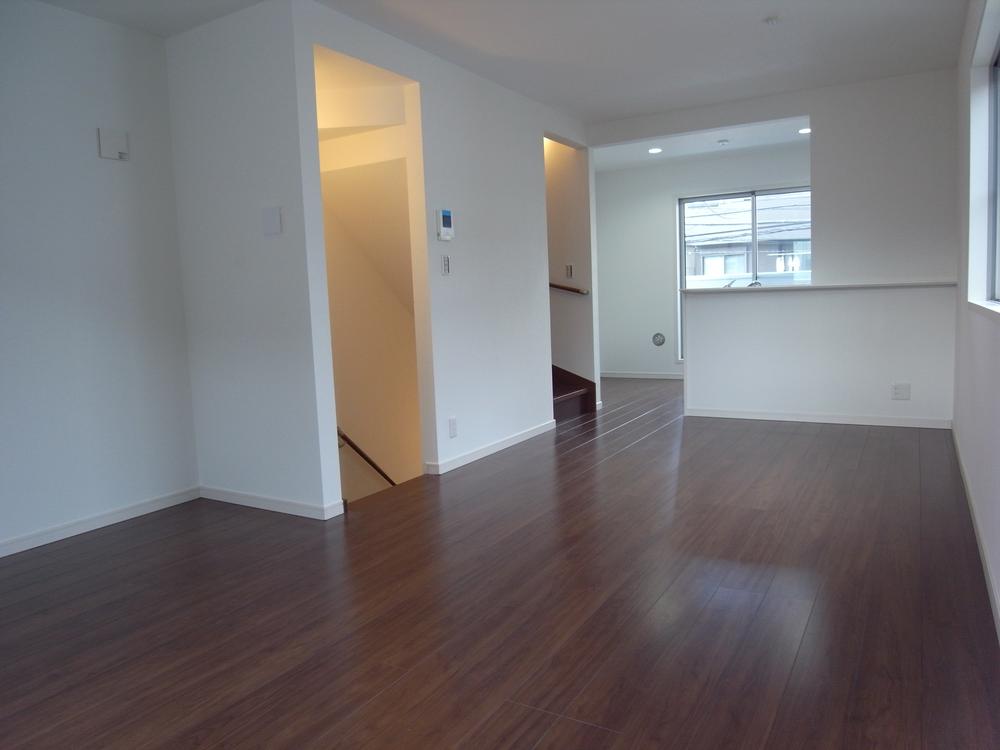 Model house
モデルハウス
Floor plan間取り図 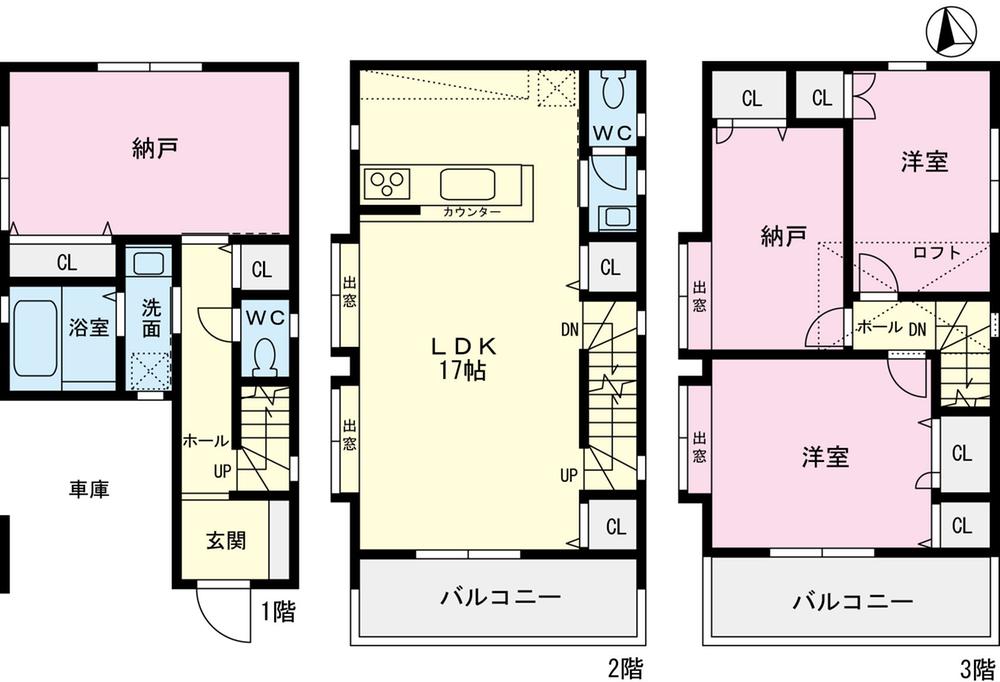 (A Building), Price 46,800,000 yen, 2LDK+S, Land area 60.92 sq m , Building area 107.71 sq m
(A棟)、価格4680万円、2LDK+S、土地面積60.92m2、建物面積107.71m2
Model house photoモデルハウス写真 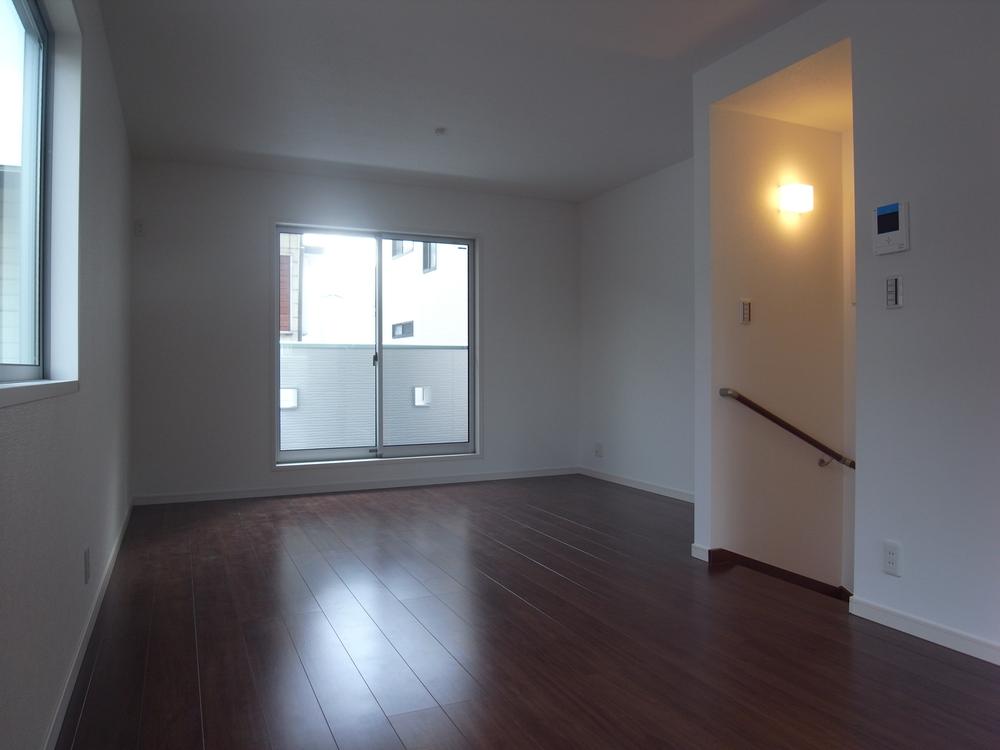 Model house
モデルハウス
The entire compartment Figure全体区画図 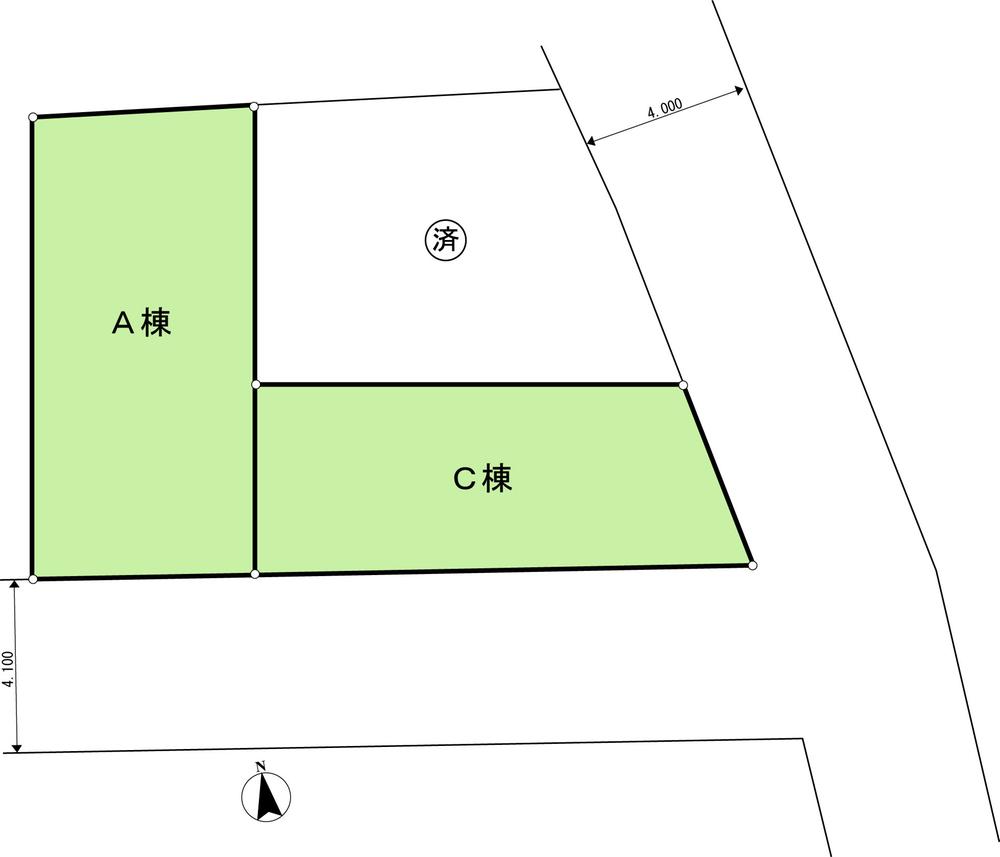 Three buildings site, The rest two buildings.
3棟現場、残り2棟です。
Floor plan間取り図 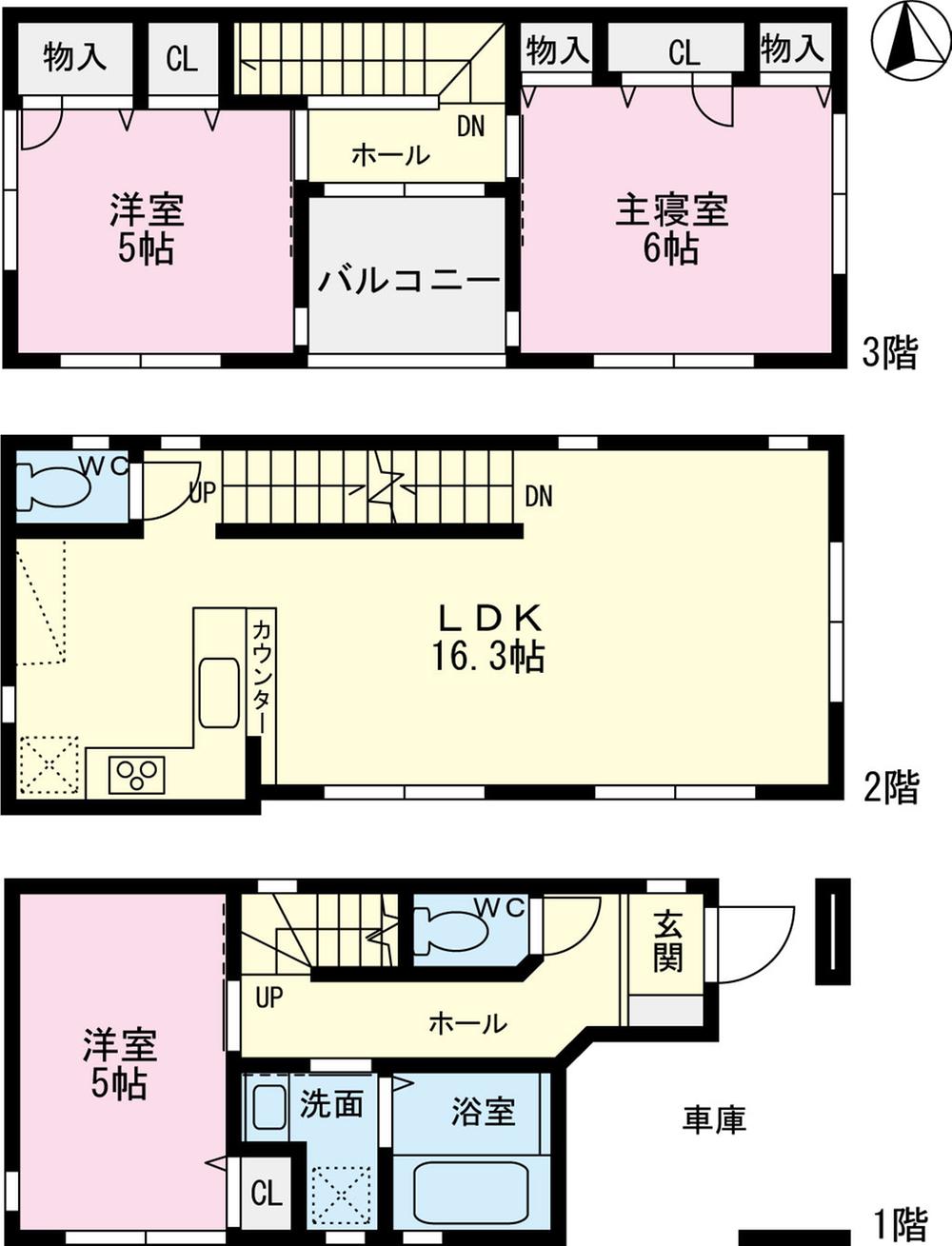 (C Building), Price 37,800,000 yen, 3LDK, Land area 53.48 sq m , Building area 88.8 sq m
(C棟)、価格3780万円、3LDK、土地面積53.48m2、建物面積88.8m2
Model house photoモデルハウス写真 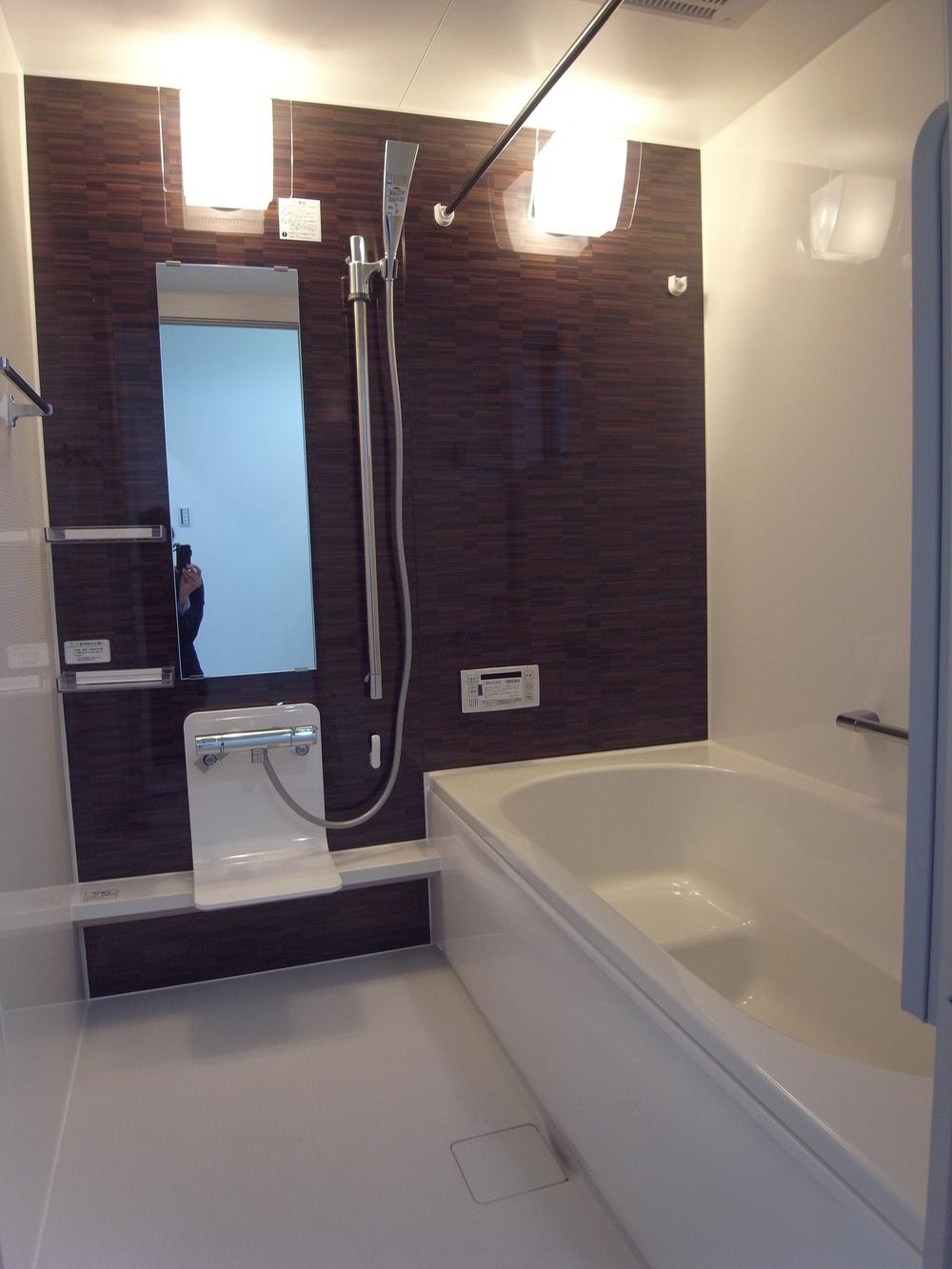 Model house
モデルハウス
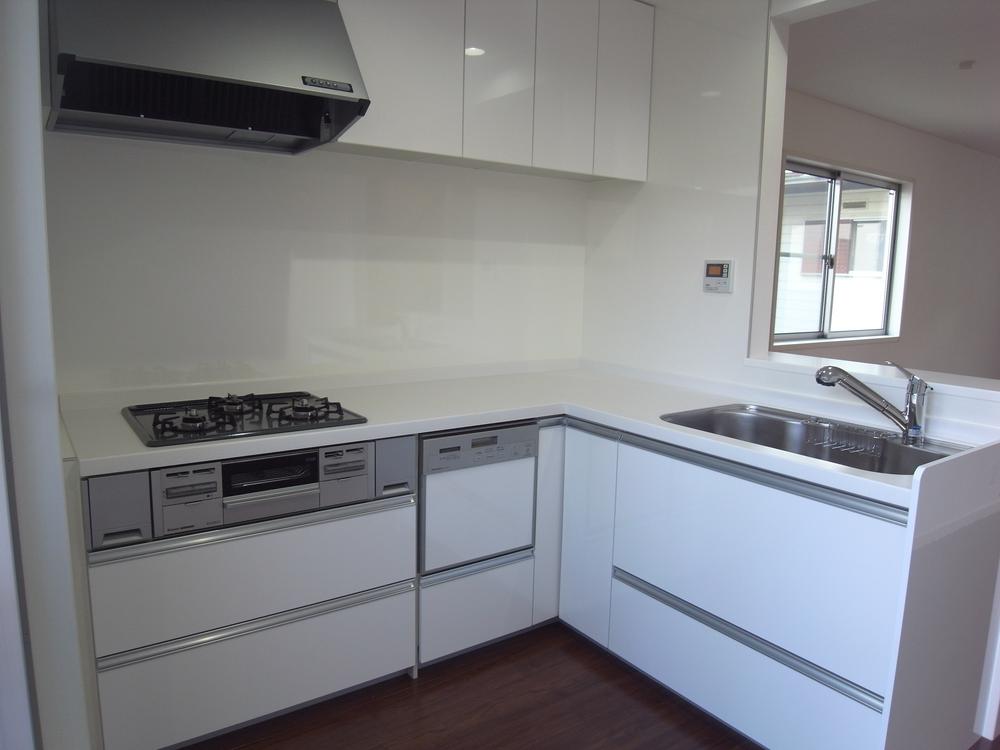 Model house
モデルハウス
Location
|










