New Homes » Kanto » Kanagawa Prefecture » Yokohama Minami-ku
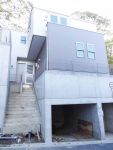 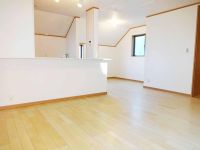
| | Yokohama City, Kanagawa Prefecture, Minami-ku, 神奈川県横浜市南区 |
| Blue Line "Makita" walk 9 minutes ブルーライン「蒔田」歩9分 |
| ☆ 2-story 3LDK a quiet residential area ~ 4LDK This selling three buildings ☆ Makita Station ・ Rich Idogaya Station can walk almost flat ☆ Flat 35S available! Equipped with a seismic damper method! ☆閑静な住宅地の2階建3LDK ~ 4LDK今回販売3棟☆蒔田駅・井土ヶ谷駅がほぼ平坦で歩ける立地☆フラット35S利用可能!制震ダンパー工法を搭載! |
| Corresponding to the flat-35S, Vibration Control ・ Seismic isolation ・ Earthquake resistant, Immediate Available, 2 along the line more accessible, System kitchen, Bathroom Dryer, Yang per good, All room storage, Flat to the station, A quiet residential area, LDK15 tatami mats or more, Around traffic fewer, Washbasin with shower, Face-to-face kitchen, Toilet 2 places, Bathroom 1 tsubo or more, 2-story, Double-glazing, Otobasu, Warm water washing toilet seat, The window in the bathroom, Water filter, City gas, Flat terrain, Development subdivision in フラット35Sに対応、制震・免震・耐震、即入居可、2沿線以上利用可、システムキッチン、浴室乾燥機、陽当り良好、全居室収納、駅まで平坦、閑静な住宅地、LDK15畳以上、周辺交通量少なめ、シャワー付洗面台、対面式キッチン、トイレ2ヶ所、浴室1坪以上、2階建、複層ガラス、オートバス、温水洗浄便座、浴室に窓、浄水器、都市ガス、平坦地、開発分譲地内 |
Features pickup 特徴ピックアップ | | Corresponding to the flat-35S / Vibration Control ・ Seismic isolation ・ Earthquake resistant / 2 along the line more accessible / System kitchen / Bathroom Dryer / Yang per good / All room storage / Flat to the station / A quiet residential area / LDK15 tatami mats or more / Around traffic fewer / Washbasin with shower / Face-to-face kitchen / Toilet 2 places / Bathroom 1 tsubo or more / 2-story / Double-glazing / Otobasu / Warm water washing toilet seat / The window in the bathroom / Water filter / City gas / Flat terrain / Development subdivision in フラット35Sに対応 /制震・免震・耐震 /2沿線以上利用可 /システムキッチン /浴室乾燥機 /陽当り良好 /全居室収納 /駅まで平坦 /閑静な住宅地 /LDK15畳以上 /周辺交通量少なめ /シャワー付洗面台 /対面式キッチン /トイレ2ヶ所 /浴室1坪以上 /2階建 /複層ガラス /オートバス /温水洗浄便座 /浴室に窓 /浄水器 /都市ガス /平坦地 /開発分譲地内 | Property name 物件名 | | Yokohama Minami-ku, Ooka 1-chome, all eight buildings newly built single-family Makita Station 9 minute walk of the flat terrain 横浜市南区大岡1丁目全8棟新築戸建 蒔田駅徒歩9分の平坦地 | Price 価格 | | 29,800,000 yen ~ 33,800,000 yen 2980万円 ~ 3380万円 | Floor plan 間取り | | 3LDK ~ 4LDK 3LDK ~ 4LDK | Units sold 販売戸数 | | 3 units 3戸 | Total units 総戸数 | | 8 units 8戸 | Land area 土地面積 | | 96.5 sq m ~ 123.27 sq m (measured) 96.5m2 ~ 123.27m2(実測) | Building area 建物面積 | | 104.16 sq m ~ 116.61 sq m 104.16m2 ~ 116.61m2 | Completion date 完成時期(築年月) | | 2013 mid-November 2013年11月中旬 | Address 住所 | | Yokohama City, Kanagawa Prefecture, Minami-ku, Ooka 1-5 神奈川県横浜市南区大岡1-5 | Traffic 交通 | | Blue Line "Makita" walk 9 minutes
Keikyu main line "Idoketani" walk 17 minutes
Blue Line "Gumyoji" walk 14 minutes ブルーライン「蒔田」歩9分
京急本線「井土ヶ谷」歩17分
ブルーライン「弘明寺」歩14分
| Person in charge 担当者より | | Person in charge of Suzuki Daisuke real estate is your property! Because it supports with full force, Let's looking to be convinced! ! 担当者鈴木 大輔不動産はお客様の財産です!全力でサポートするので、納得するまでお探ししましょう!! | Contact お問い合せ先 | | TEL: 0800-603-1997 [Toll free] mobile phone ・ Also available from PHS
Caller ID is not notified
Please contact the "saw SUUMO (Sumo)"
If it does not lead, If the real estate company TEL:0800-603-1997【通話料無料】携帯電話・PHSからもご利用いただけます
発信者番号は通知されません
「SUUMO(スーモ)を見た」と問い合わせください
つながらない方、不動産会社の方は
| Time residents 入居時期 | | Consultation 相談 | Land of the right form 土地の権利形態 | | Ownership 所有権 | Use district 用途地域 | | One dwelling 1種住居 | Land category 地目 | | Residential land 宅地 | Overview and notices その他概要・特記事項 | | Contact: Suzuki Daisuke, Building confirmation number: 03469 other 担当者:鈴木 大輔、建築確認番号:03469他 | Company profile 会社概要 | | <Mediation> Governor of Kanagawa Prefecture (5) Article 020560 No. Century 21 (Ltd.) My Home Sales Division 2 Yubinbango220-0004 Kanagawa Prefecture, Nishi-ku, Yokohama-shi Kitasaiwai 2-8-4 Yokohama Nishiguchi KN building first floor <仲介>神奈川県知事(5)第020560号センチュリー21(株)マイホーム営業2課〒220-0004 神奈川県横浜市西区北幸2-8-4 横浜西口KNビル1階 |
Local appearance photo現地外観写真 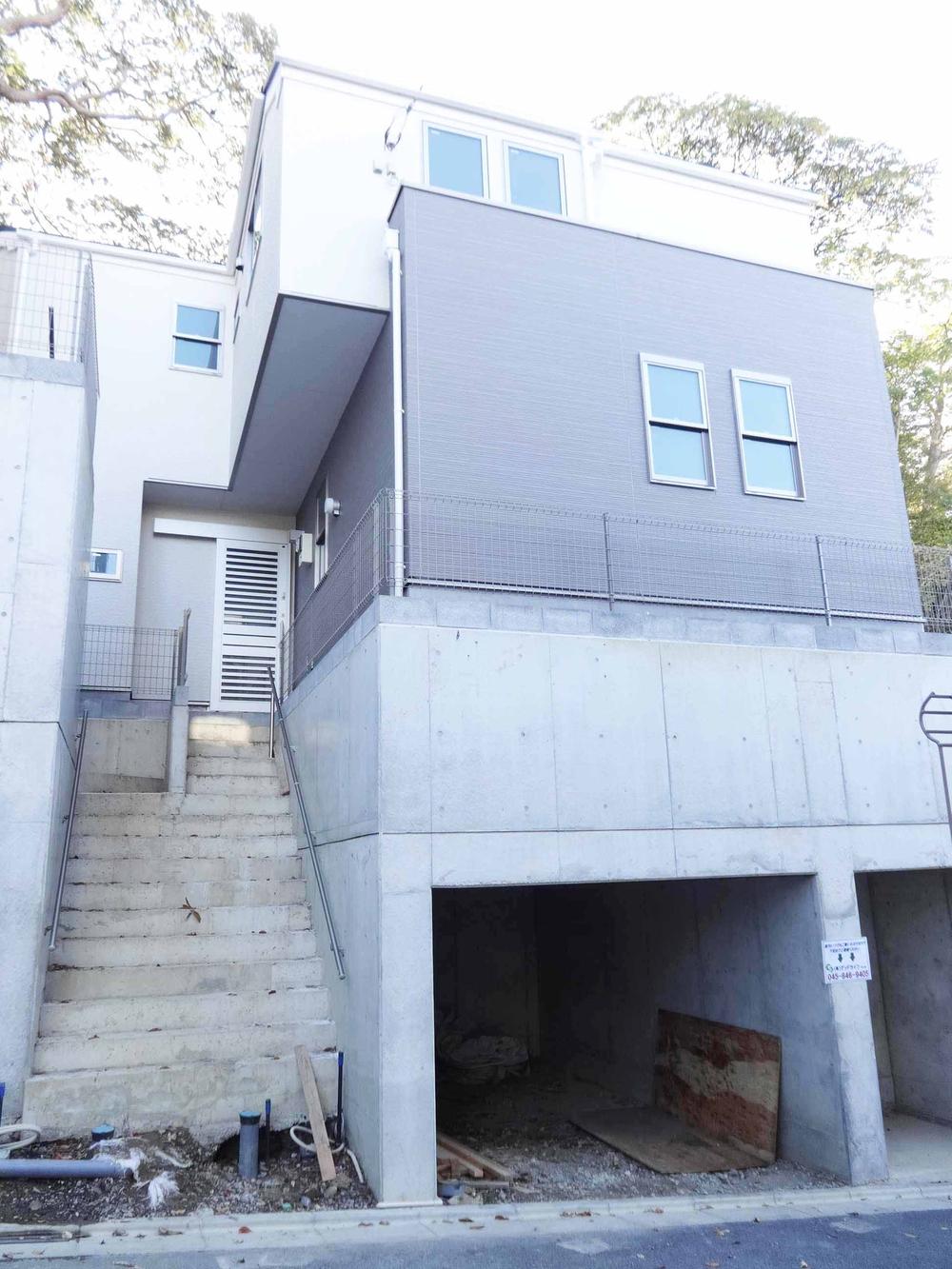 Local (11 May 2013) Shooting
現地(2013年11月)撮影
Livingリビング 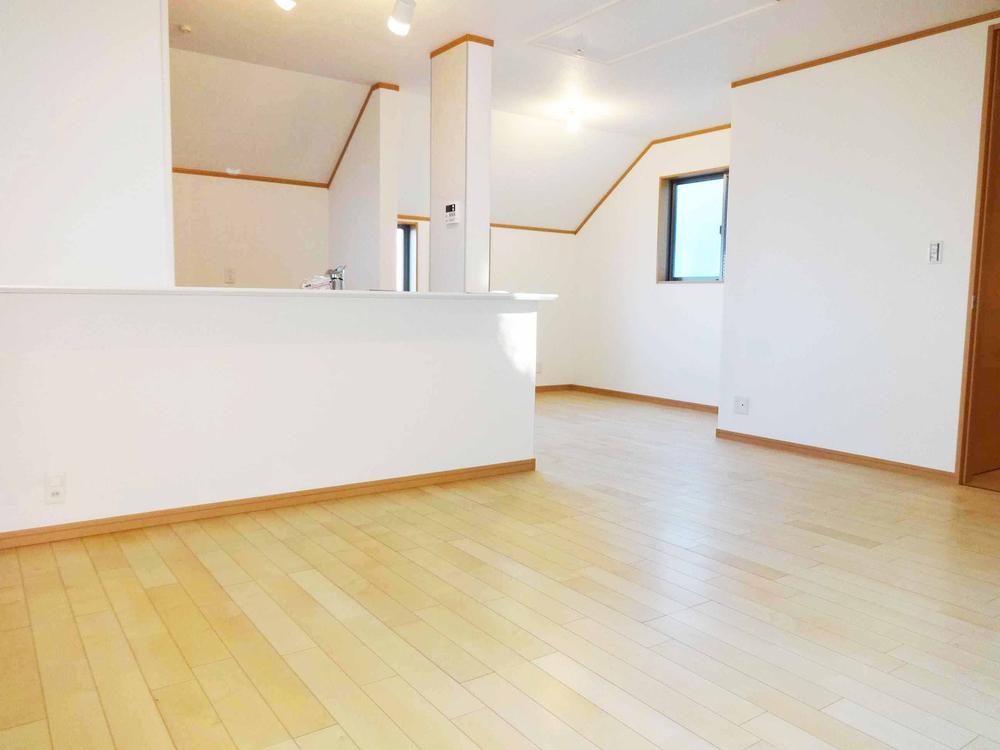 Indoor (11 May 2013) Shooting
室内(2013年11月)撮影
Bathroom浴室 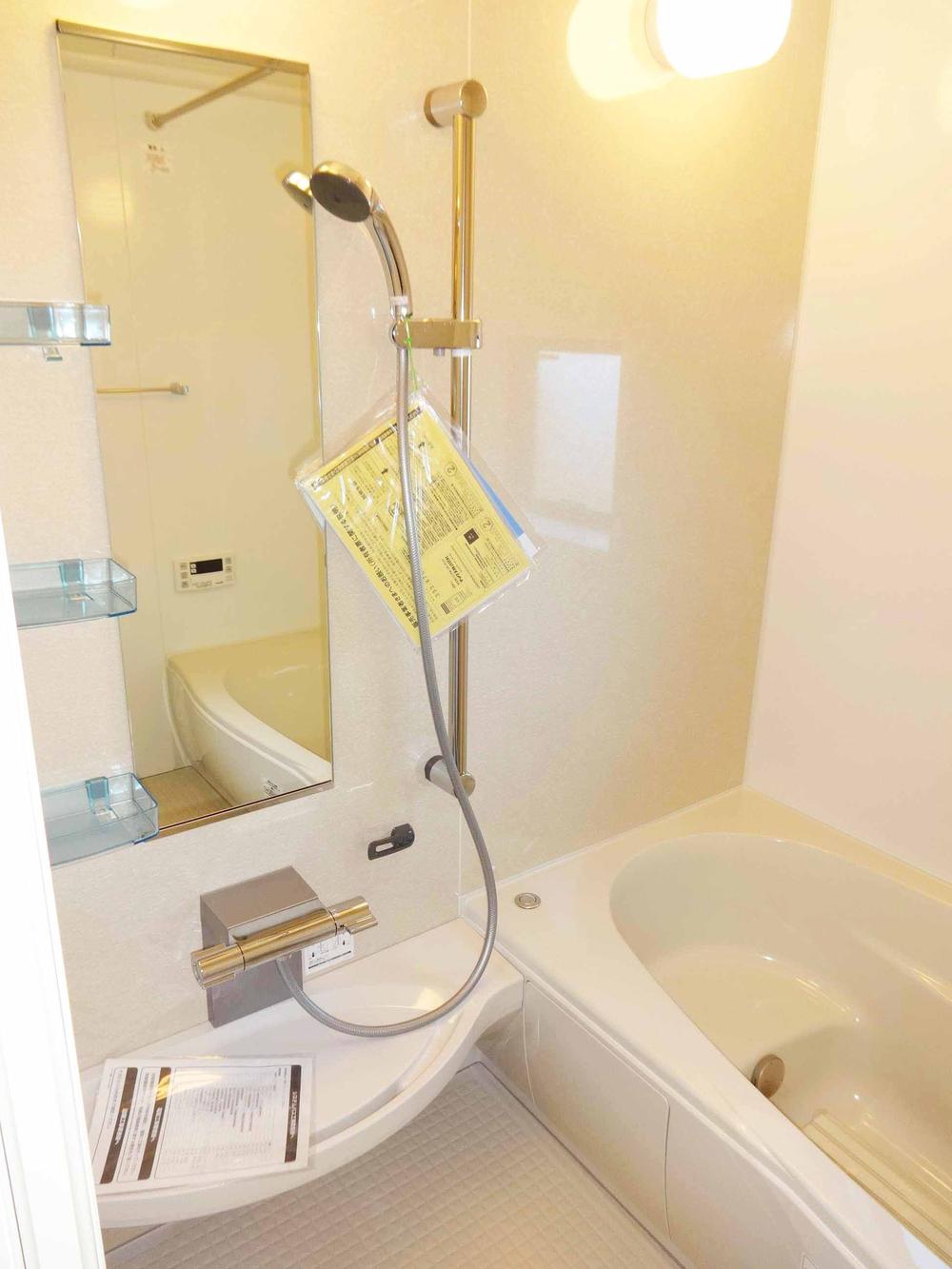 Indoor (11 May 2013) Shooting
室内(2013年11月)撮影
Floor plan間取り図 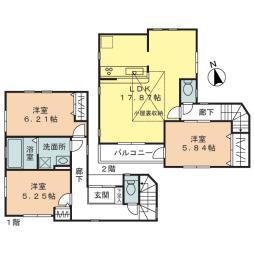 (B Building), Price 29,800,000 yen, 3LDK, Land area 96.5 sq m , Building area 107.03 sq m
(B号棟)、価格2980万円、3LDK、土地面積96.5m2、建物面積107.03m2
Kitchenキッチン 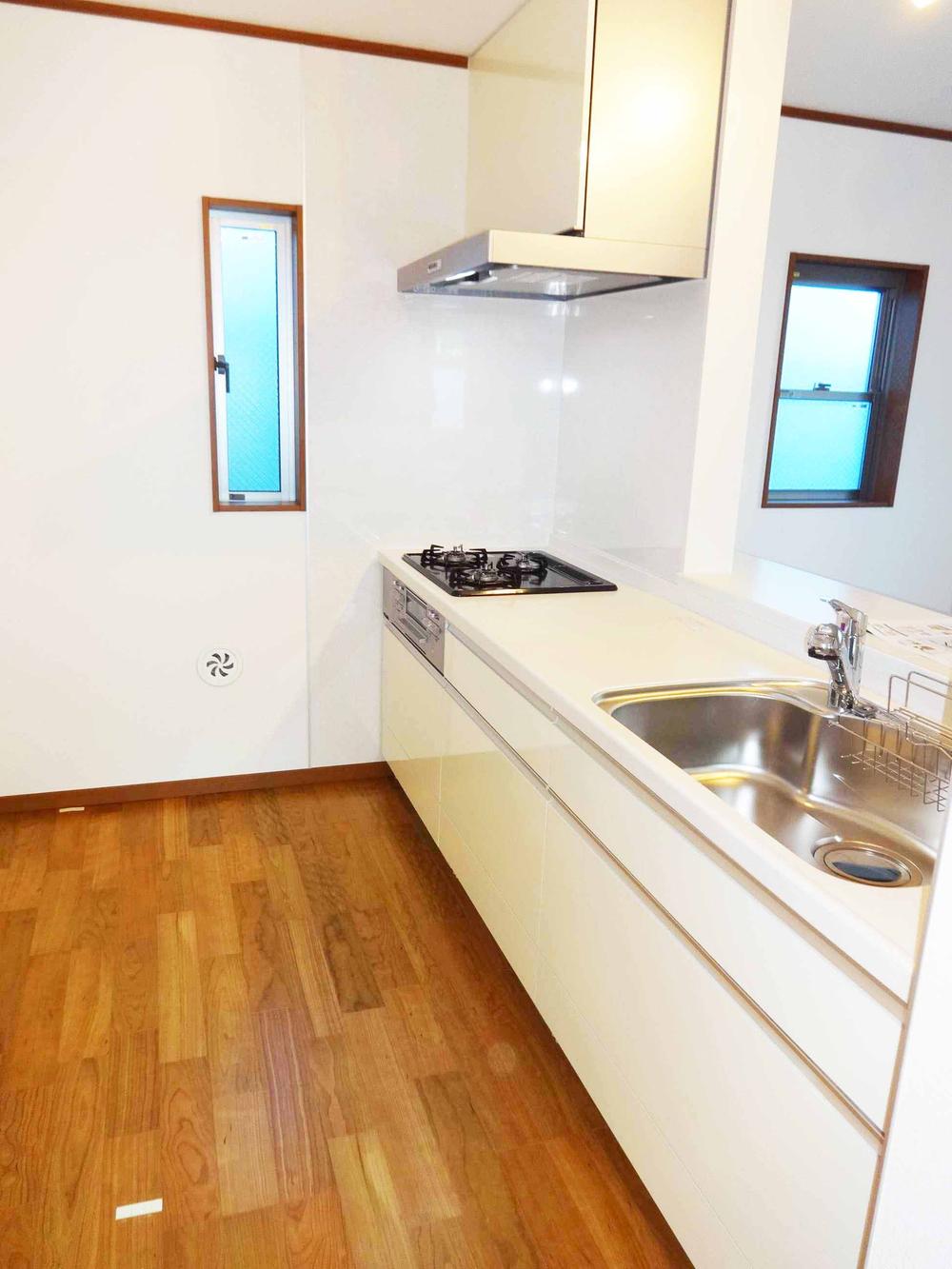 Indoor (11 May 2013) Shooting
室内(2013年11月)撮影
Wash basin, toilet洗面台・洗面所 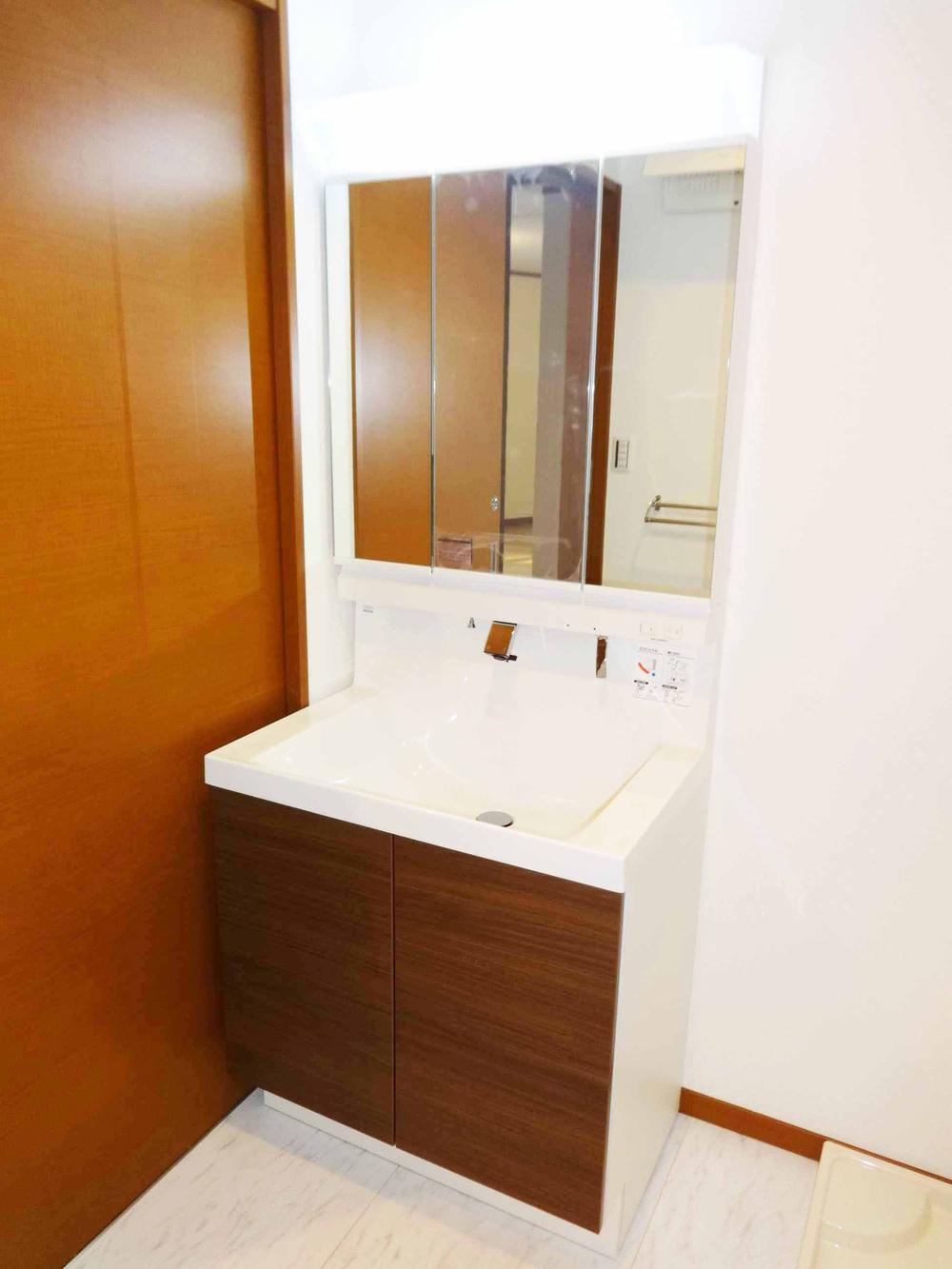 Indoor (11 May 2013) Shooting
室内(2013年11月)撮影
Toiletトイレ 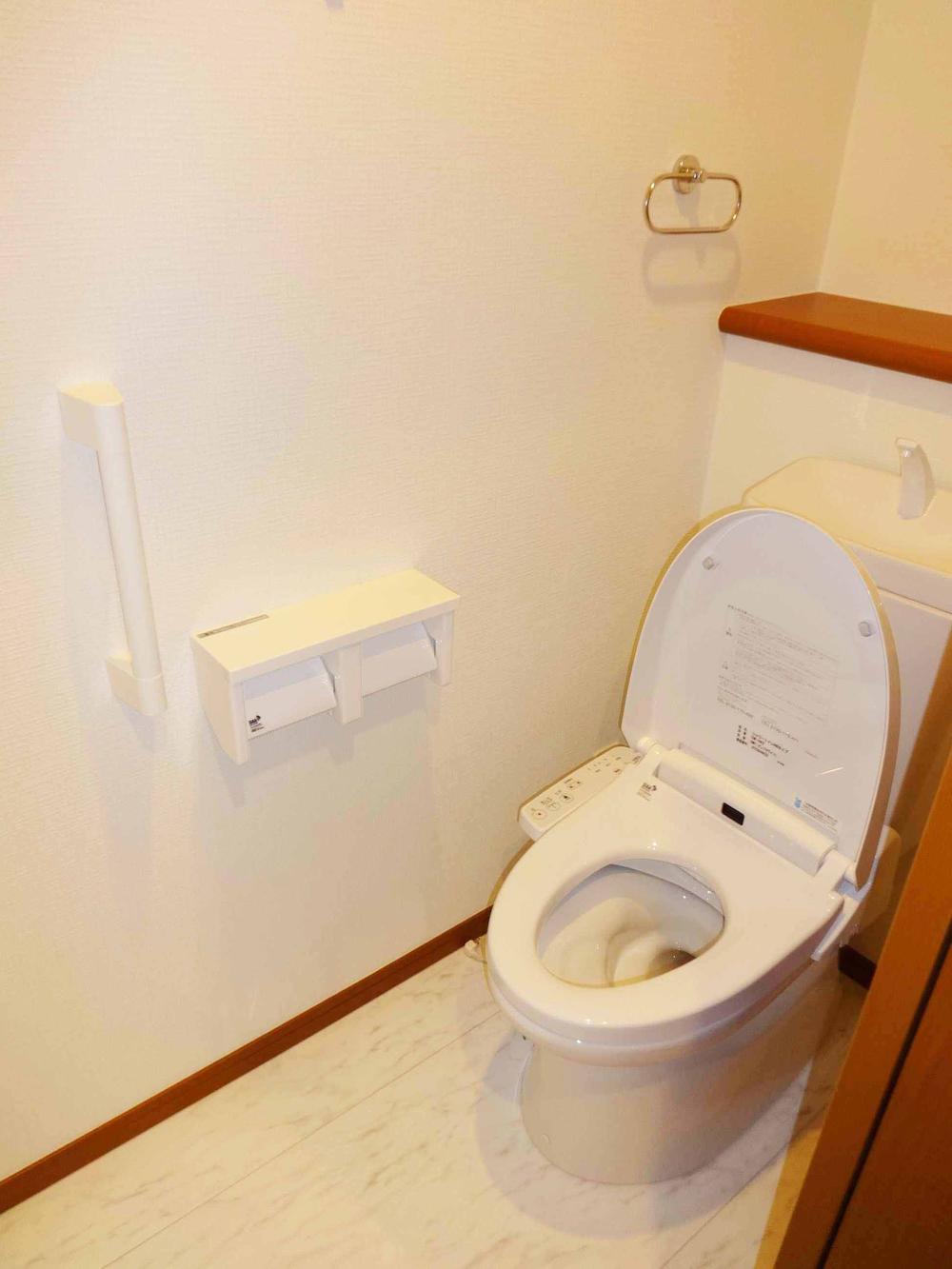 Indoor (11 May 2013) Shooting
室内(2013年11月)撮影
Local photos, including front road前面道路含む現地写真 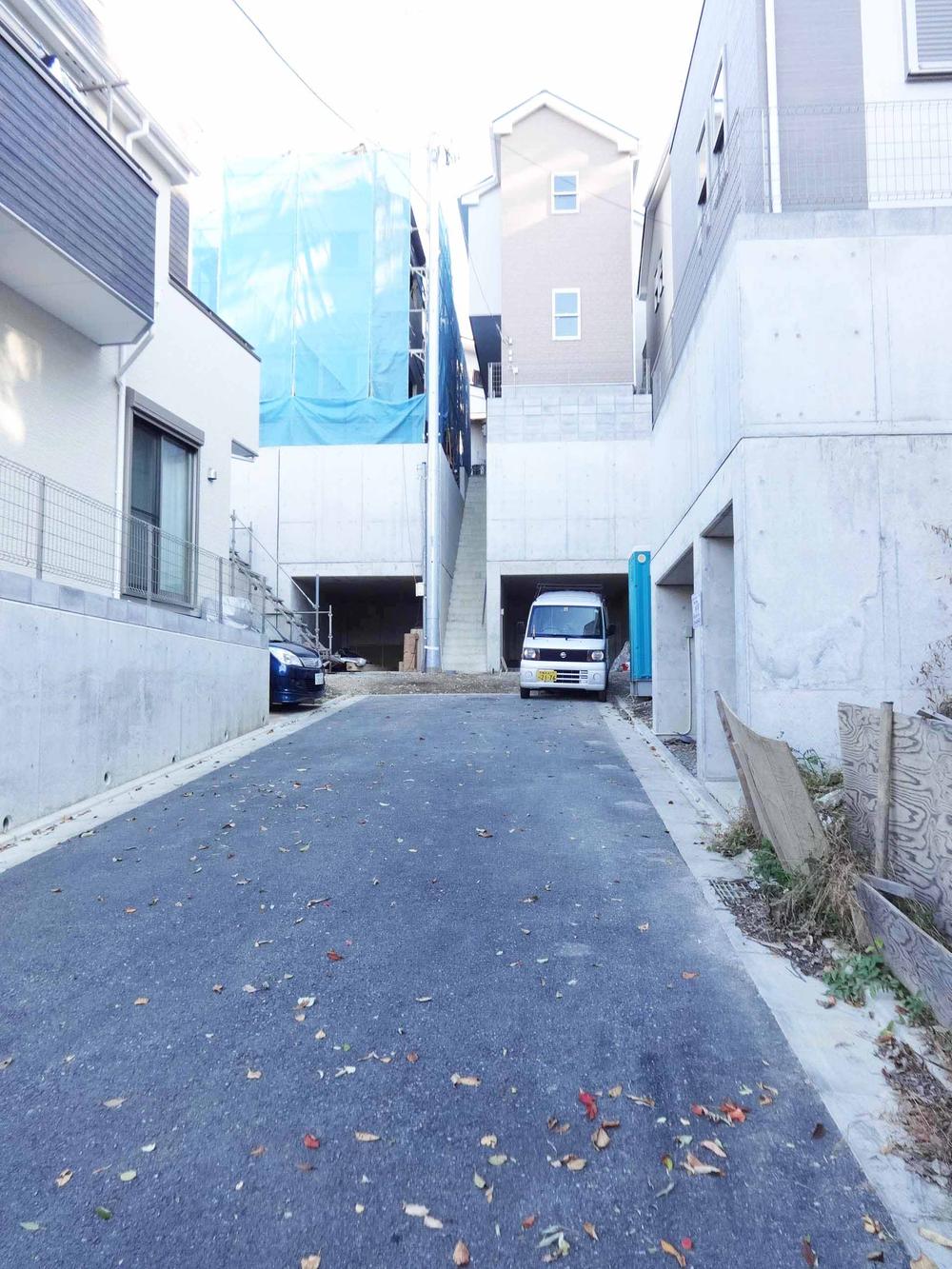 Local (11 May 2013) Shooting
現地(2013年11月)撮影
Supermarketスーパー 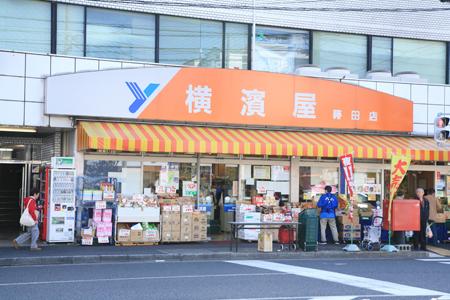 Yokohamaya until Makita shop 402m
横濱屋蒔田店まで402m
View photos from the dwelling unit住戸からの眺望写真 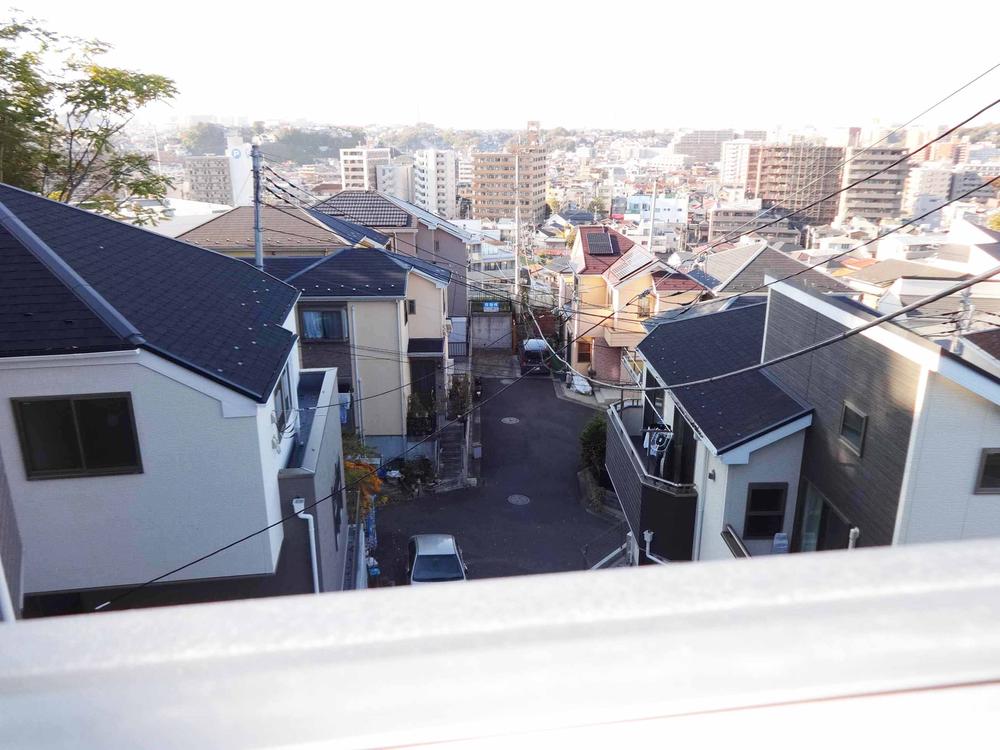 View from the site (November 2013) Shooting
現地からの眺望(2013年11月)撮影
Otherその他 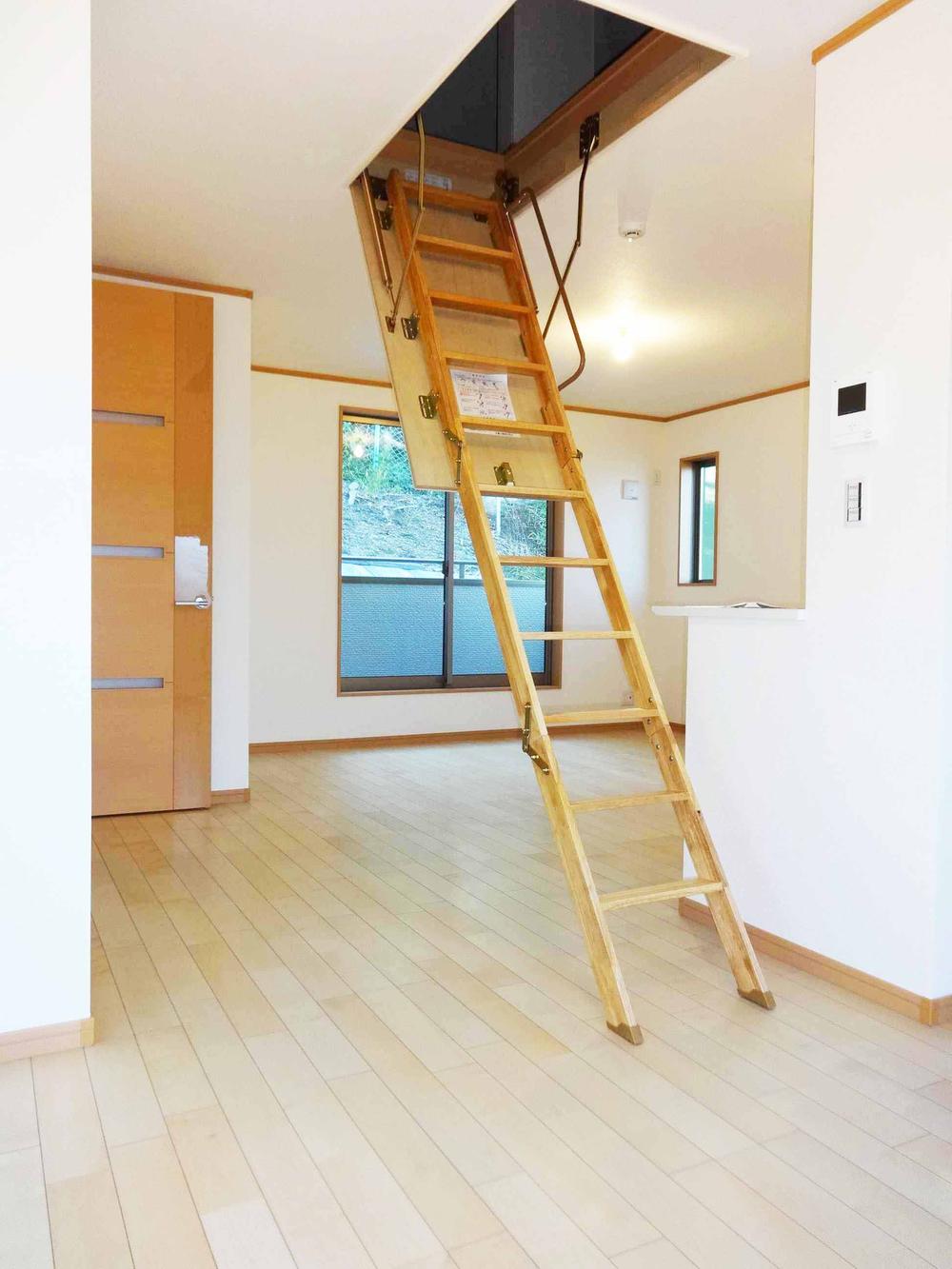 loft
ロフト
Floor plan間取り図 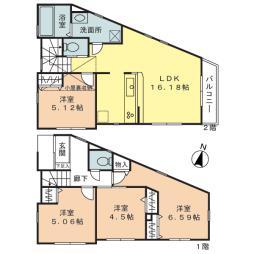 (C Building), Price 32,800,000 yen, 4LDK, Land area 107 sq m , Building area 104.16 sq m
(C号棟)、価格3280万円、4LDK、土地面積107m2、建物面積104.16m2
Local photos, including front road前面道路含む現地写真 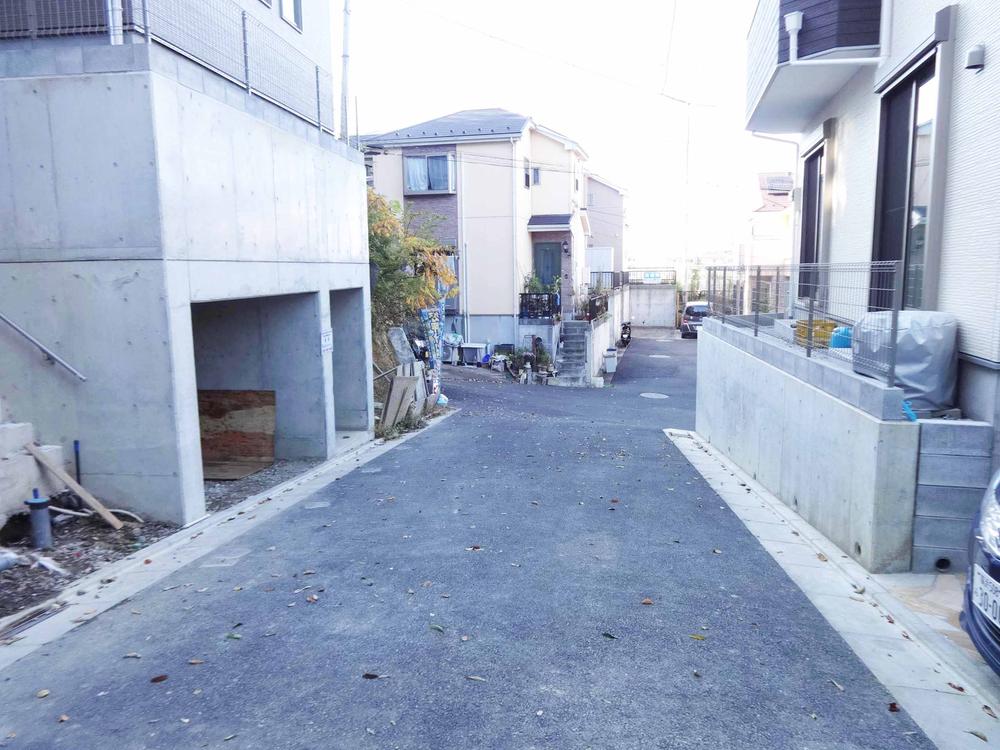 Local (11 May 2013) Shooting
現地(2013年11月)撮影
Primary school小学校 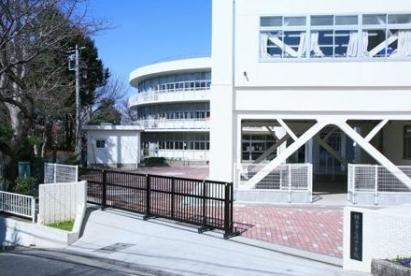 729m to Yokohama Municipal Makita Elementary School
横浜市立蒔田小学校まで729m
Floor plan間取り図 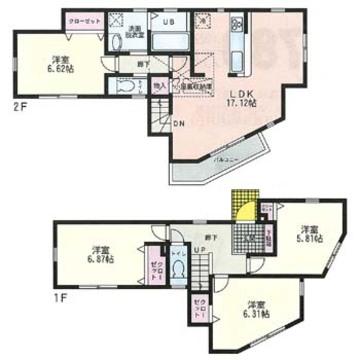 (D Building), Price 33,800,000 yen, 4LDK, Land area 123.27 sq m , Building area 116.61 sq m
(D号棟)、価格3380万円、4LDK、土地面積123.27m2、建物面積116.61m2
Kindergarten ・ Nursery幼稚園・保育園 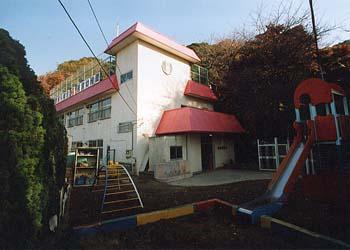 743m to the south Wakamiya kindergarten
南若宮幼稚園まで743m
Government office役所 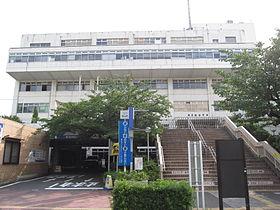 996m to Yokohama Minami ward office
横浜市南区役所まで996m
Park公園 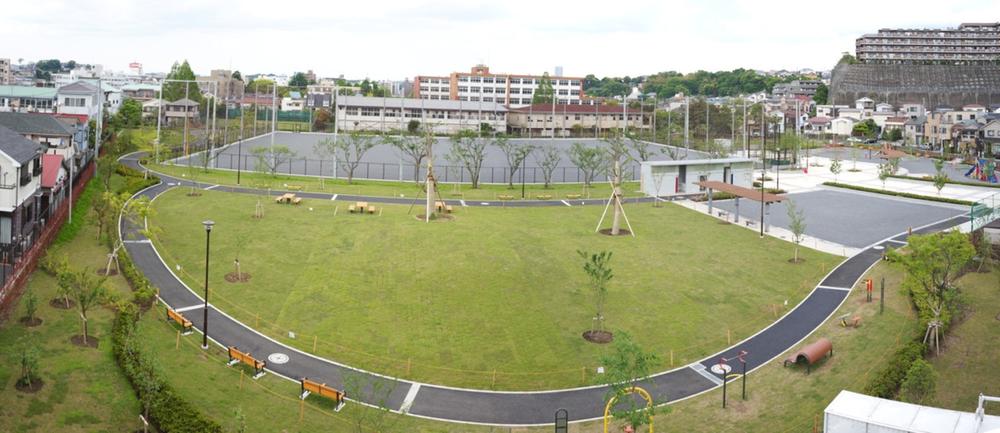 1209m to Ooka park
大岡公園まで1209m
Location
|



















