New Homes » Kanto » Kanagawa Prefecture » Yokohama Minami-ku
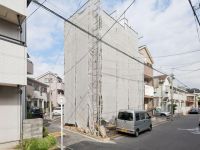 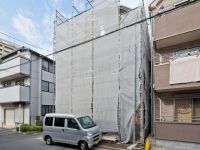
| | Yokohama City, Kanagawa Prefecture, Minami-ku, 神奈川県横浜市南区 |
| Keikyu main line "Idoketani" walk 7 minutes 京急本線「井土ヶ谷」歩7分 |
| Corresponding to the flat-35S, 2 along the line more accessible, Facing south, System kitchen, All room storage, Flat to the station, LDK15 tatami mats or more, Corner lot, All living room flooring, Southwestward, Three-story or more, City gas, flat フラット35Sに対応、2沿線以上利用可、南向き、システムキッチン、全居室収納、駅まで平坦、LDK15畳以上、角地、全居室フローリング、南西向き、3階建以上、都市ガス、平 |
| Corresponding to the flat-35S, 2 along the line more accessible, Facing south, System kitchen, All room storage, Flat to the station, LDK15 tatami mats or more, Corner lot, All living room flooring, Southwestward, Three-story or more, City gas, Flat terrain, Floor heating フラット35Sに対応、2沿線以上利用可、南向き、システムキッチン、全居室収納、駅まで平坦、LDK15畳以上、角地、全居室フローリング、南西向き、3階建以上、都市ガス、平坦地、床暖房 |
Features pickup 特徴ピックアップ | | Corresponding to the flat-35S / 2 along the line more accessible / Facing south / System kitchen / All room storage / Flat to the station / LDK15 tatami mats or more / Corner lot / All living room flooring / Three-story or more / City gas / Flat terrain / Floor heating フラット35Sに対応 /2沿線以上利用可 /南向き /システムキッチン /全居室収納 /駅まで平坦 /LDK15畳以上 /角地 /全居室フローリング /3階建以上 /都市ガス /平坦地 /床暖房 | Event information イベント情報 | | Local guide Board (Please be sure to ask in advance) schedule / Every Saturday, Sunday and public holidays time / 10:00 ~ 18:00 so we do a weekend local guide Board Please not carefree to contact us. 現地案内会(事前に必ずお問い合わせください)日程/毎週土日祝時間/10:00 ~ 18:00週末現地案内会を行っておりますので お気楽にお問い合わせ下さいませ。 | Price 価格 | | 37,800,000 yen 3780万円 | Floor plan 間取り | | 3LDK 3LDK | Units sold 販売戸数 | | 1 units 1戸 | Total units 総戸数 | | 1 units 1戸 | Land area 土地面積 | | 59.5 sq m (registration) 59.5m2(登記) | Building area 建物面積 | | 87.37 sq m (registration) 87.37m2(登記) | Driveway burden-road 私道負担・道路 | | Nothing, South 6.1m width 無、南6.1m幅 | Completion date 完成時期(築年月) | | December 2013 2013年12月 | Address 住所 | | Yokohama City, Kanagawa Prefecture Minami-ku, Minami Ota 3 神奈川県横浜市南区南太田3 | Traffic 交通 | | Keikyu main line "Idoketani" walk 7 minutes
Blue Line "Makita" walk 11 minutes
Keikyū Main Line "Minami Ota" walk 11 minutes 京急本線「井土ヶ谷」歩7分
ブルーライン「蒔田」歩11分
京急本線「南太田」歩11分
| Person in charge 担当者より | | [Regarding this property.] Southwest corner lot 4-minute walk from the nearest station You walk in flat 【この物件について】南西角地 最寄駅より徒歩4分 平坦で歩けます | Contact お問い合せ先 | | TEL: 0800-603-1899 [Toll free] mobile phone ・ Also available from PHS
Caller ID is not notified
Please contact the "saw SUUMO (Sumo)"
If it does not lead, If the real estate company TEL:0800-603-1899【通話料無料】携帯電話・PHSからもご利用いただけます
発信者番号は通知されません
「SUUMO(スーモ)を見た」と問い合わせください
つながらない方、不動産会社の方は
| Building coverage, floor area ratio 建ぺい率・容積率 | | 60% ・ 200% 60%・200% | Time residents 入居時期 | | January 2014 2014年1月 | Land of the right form 土地の権利形態 | | Ownership 所有権 | Structure and method of construction 構造・工法 | | Wooden three-story 木造3階建 | Use district 用途地域 | | One dwelling 1種住居 | Overview and notices その他概要・特記事項 | | Facilities: Public Water Supply, This sewage, City gas, Building confirmation number: 02653, Parking: Garage 設備:公営水道、本下水、都市ガス、建築確認番号:02653、駐車場:車庫 | Company profile 会社概要 | | <Mediation> Minister of Land, Infrastructure and Transport (2) No. 007,179 (one company) Real Estate Association (Corporation) metropolitan area real estate Fair Trade Council member (Ltd.) Benhausu business Lesson 2 Yubinbango220-0003 Kanagawa Prefecture, Nishi-ku, Yokohama-shi Kusu, Mie 10-1 <仲介>国土交通大臣(2)第007179号(一社)不動産協会会員 (公社)首都圏不動産公正取引協議会加盟(株)ベンハウス営業第2課〒220-0003 神奈川県横浜市西区楠町10-1 |
Local appearance photo現地外観写真 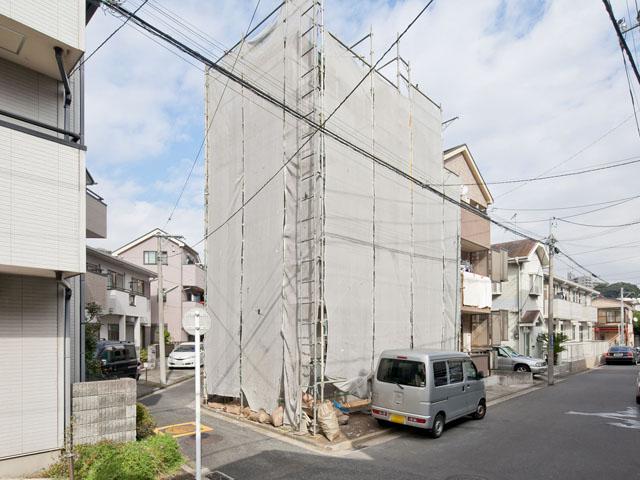 Local (11 May 2013) Shooting
現地(2013年11月)撮影
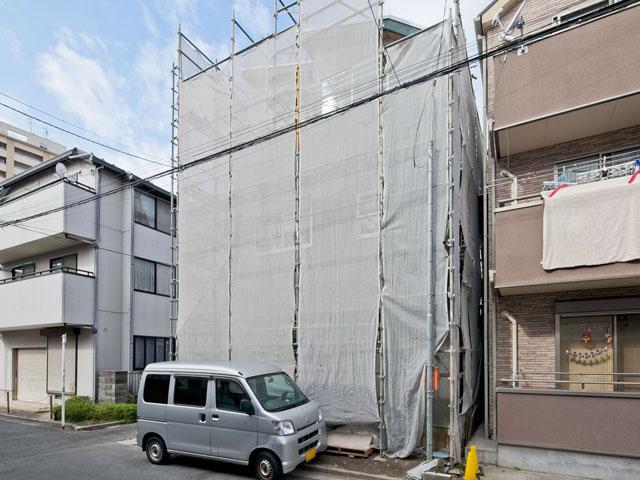 Local (11 May 2013) Shooting
現地(2013年11月)撮影
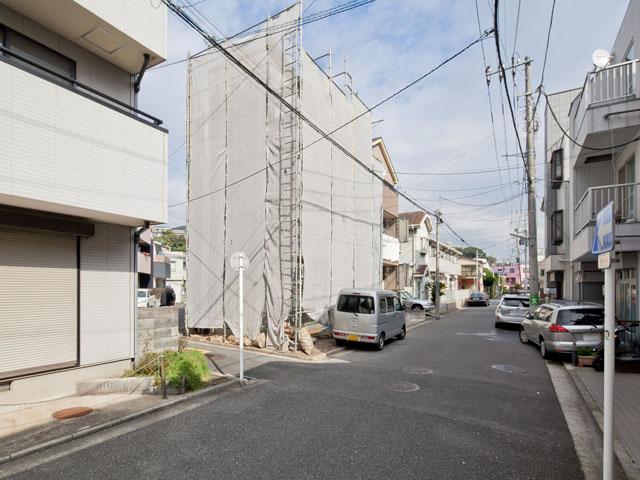 Local (11 May 2013) Shooting
現地(2013年11月)撮影
Floor plan間取り図 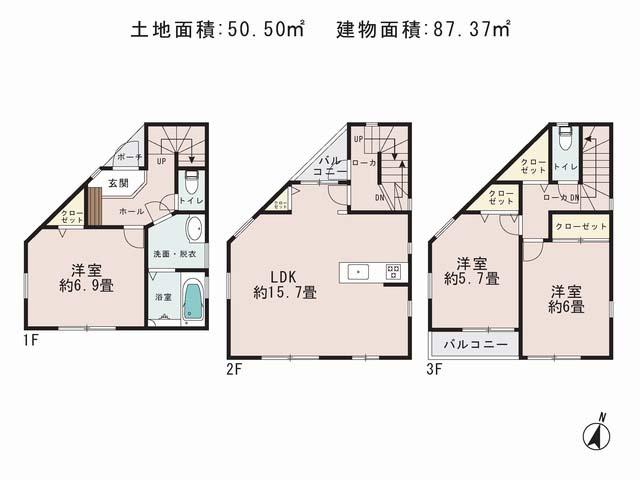 37,800,000 yen, 3LDK, Land area 59.5 sq m , Building area 87.37 sq m living ・ Master bedroom Facing south!
3780万円、3LDK、土地面積59.5m2、建物面積87.37m2 リビング・主寝室 南向き!
Kindergarten ・ Nursery幼稚園・保育園 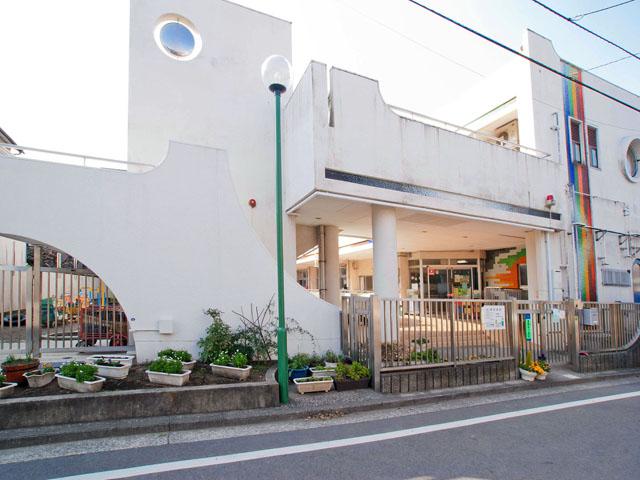 Idoketani nursery
井土ヶ谷保育園
Primary school小学校 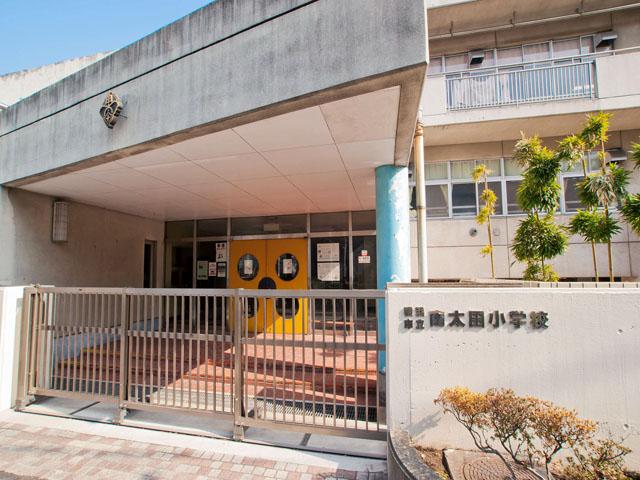 Minami Ota Elementary School
南太田小学校
Location
|







