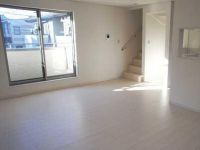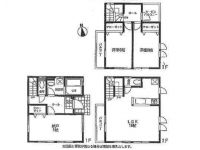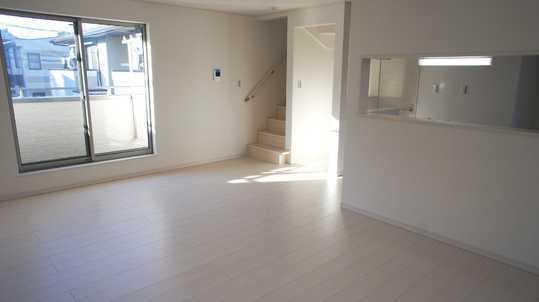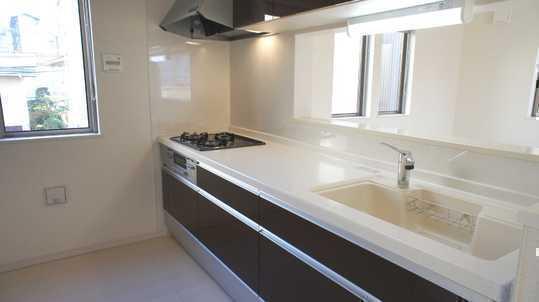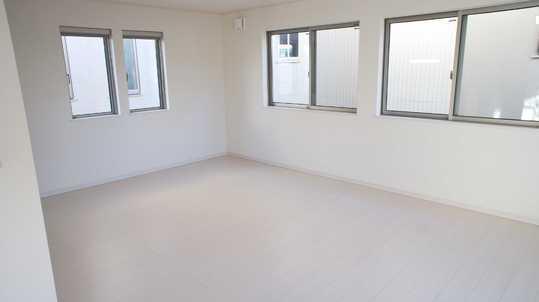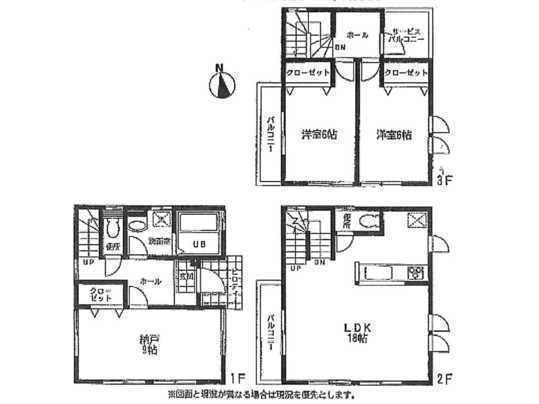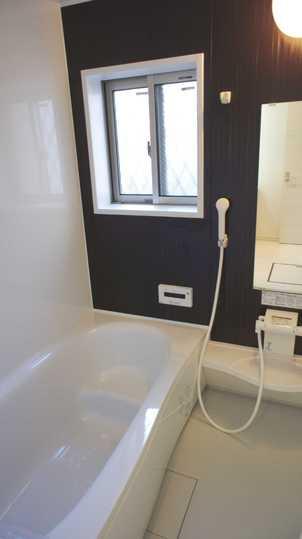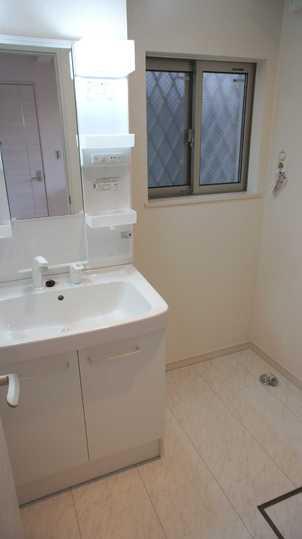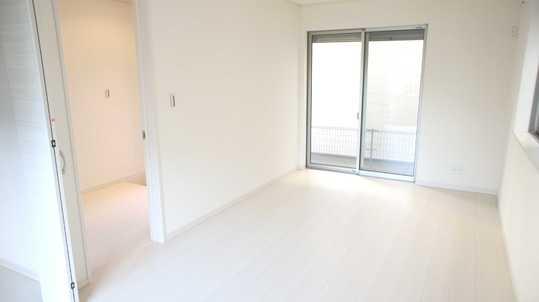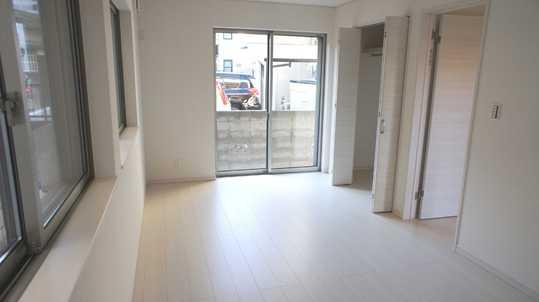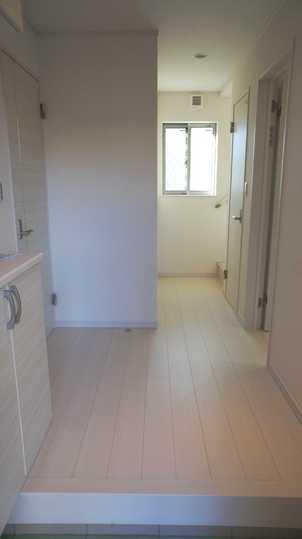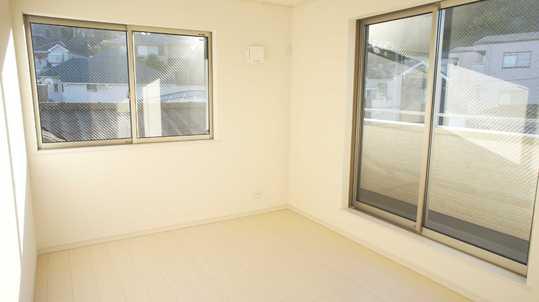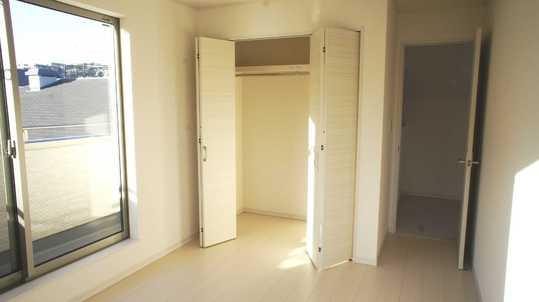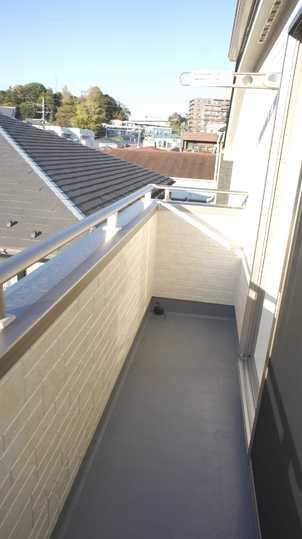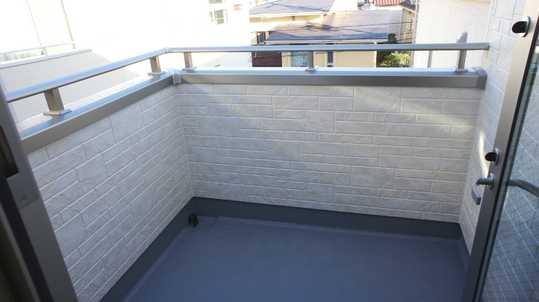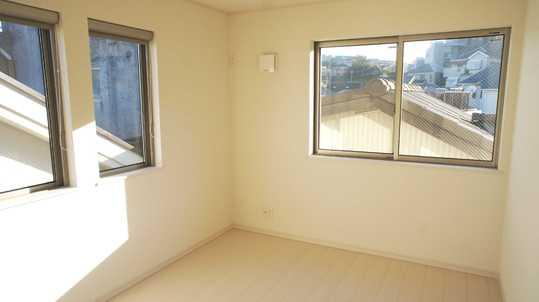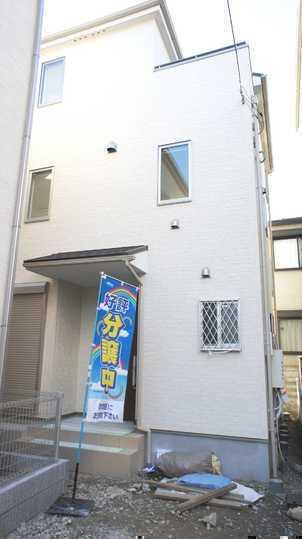|
|
Yokohama City, Kanagawa Prefecture, Minami-ku,
神奈川県横浜市南区
|
|
Keikyu main line "Idoketani" walk 8 minutes
京急本線「井土ヶ谷」歩8分
|
|
"Idoketani" is a newly built single-family station 8 minutes walk. Three stories, All room 6 quires more 2LDK + is S (storeroom). S (closet) is because there is a size of about 9 quires, It is likely to be available in multi-purpose.
「井土ヶ谷」駅徒歩8分の新築一戸建てです。3階建て、全居室6帖以上の2LDK+S(納戸)です。S(納戸)は約9帖の広さがございますので、多目的にご利用いただけそうです。
|
|
Hot water supply / Intercom / Flooring / Receipt / System kitchen / Shampoo dresser / balcony / Face-to-face kitchen / Add 炊給 hot water / closet / Gasukitchin / Parking two / Pair glass / Toilet 2 places / Bus 1 tsubo or more
給湯/インターホン/フローリング/収納/システムキッチン/シャンプードレッサー/バルコニー/対面キッチン/追炊給湯/クローゼット/ガスキッチン/駐車場2台/ペアガラス/トイレ2ヶ所/バス1坪以上
|
Price 価格 | | 42,900,000 yen 4290万円 |
Floor plan 間取り | | 2LDK 2LDK |
Units sold 販売戸数 | | 1 units 1戸 |
Land area 土地面積 | | 108.89 sq m (measured) 108.89m2(実測) |
Building area 建物面積 | | 99.36 sq m (measured) 99.36m2(実測) |
Driveway burden-road 私道負担・道路 | | Nothing 無 |
Completion date 完成時期(築年月) | | October 2013 2013年10月 |
Address 住所 | | Yokohama-shi, Kanagawa-ku, Minami Nagatahigashi 2 神奈川県横浜市南区永田東2 |
Traffic 交通 | | Keikyu main line "Idoketani" walk 8 minutes 京急本線「井土ヶ谷」歩8分
|
Related links 関連リンク | | [Related Sites of this company] 【この会社の関連サイト】 |
Contact お問い合せ先 | | TEL: 0800-805-6234 [Toll free] mobile phone ・ Also available from PHS
Caller ID is not notified
Please contact the "saw SUUMO (Sumo)"
If it does not lead, If the real estate company TEL:0800-805-6234【通話料無料】携帯電話・PHSからもご利用いただけます
発信者番号は通知されません
「SUUMO(スーモ)を見た」と問い合わせください
つながらない方、不動産会社の方は
|
Building coverage, floor area ratio 建ぺい率・容積率 | | 60% ・ 160% 60%・160% |
Time residents 入居時期 | | Consultation 相談 |
Land of the right form 土地の権利形態 | | Ownership 所有権 |
Structure and method of construction 構造・工法 | | Wooden three-story 木造3階建 |
Use district 用途地域 | | One dwelling 1種住居 |
Other limitations その他制限事項 | | Parking two (depending on model) Land area in the alley-like portions about 37.26m2 including Memorandum matters have on the site extended portion 駐車場2台(車種による) 土地面積内路地状部分約37.26m2含 敷地延長部分に覚書事項有 |
Overview and notices その他概要・特記事項 | | Facilities: Public Water Supply, This sewage, City gas, Parking: No 設備:公営水道、本下水、都市ガス、駐車場:無 |
Company profile 会社概要 | | <Mediation> Minister of Land, Infrastructure and Transport (3) The 006,183 No. housing Information Center Shimonagaya shop Seongnam Construction (Ltd.) Yubinbango233-0016 Yokohama-shi, Kanagawa-ku, Konan Shimonagaya 3-4-17 <仲介>国土交通大臣(3)第006183号住宅情報館 下永谷店城南建設(株)〒233-0016 神奈川県横浜市港南区下永谷3-4-17 |
