New Homes » Kanto » Kanagawa Prefecture » Yokohama Minami-ku
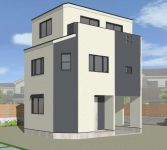 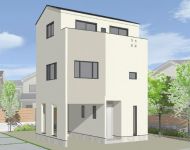
| | Yokohama City, Kanagawa Prefecture, Minami-ku, 神奈川県横浜市南区 |
| Blue Line "Yoshino-cho" walk 8 minutes ブルーライン「吉野町」歩8分 |
| Station near the flat ground 2-wire 3-Station Available Commuting shopping convenient living area living environment favorable Mutsumimachi park 100m Southeast corner lot Day ・ Ventilation good There is a feeling of opening Spacious LDK whole room with storage With 10-year warranty building of peace of mind 駅近く平坦地2線3駅利用可 通勤買物便利な生活圏住環境良好 睦町公園100m 東南角地 日当たり・通風良好 開放感有り 広々LDK全居室収納付 安心の建物10年保証付 |
| Station near the flat ground 2-wire 3-Station Available Commuting shopping convenient living area living environment favorable Mutsumimachi park 100m Southeast corner lot Day ・ Ventilation good There is a feeling of opening Spacious LDK whole room with storage With 10-year warranty building of peace of mind Well-equipped 駅近く平坦地2線3駅利用可 通勤買物便利な生活圏住環境良好 睦町公園100m 東南角地 日当たり・通風良好 開放感有り 広々LDK全居室収納付 安心の建物10年保証付 充実の設備 |
Features pickup 特徴ピックアップ | | Pre-ground survey / 2 along the line more accessible / It is close to the city / System kitchen / Bathroom Dryer / Yang per good / All room storage / Flat to the station / Corner lot / Shaping land / Washbasin with shower / Face-to-face kitchen / Toilet 2 places / Bathroom 1 tsubo or more / Southeast direction / Double-glazing / Otobasu / Warm water washing toilet seat / Underfloor Storage / The window in the bathroom / TV monitor interphone / Ventilation good / All living room flooring / Built garage / Dish washing dryer / Water filter / Three-story or more / Living stairs / Flat terrain 地盤調査済 /2沿線以上利用可 /市街地が近い /システムキッチン /浴室乾燥機 /陽当り良好 /全居室収納 /駅まで平坦 /角地 /整形地 /シャワー付洗面台 /対面式キッチン /トイレ2ヶ所 /浴室1坪以上 /東南向き /複層ガラス /オートバス /温水洗浄便座 /床下収納 /浴室に窓 /TVモニタ付インターホン /通風良好 /全居室フローリング /ビルトガレージ /食器洗乾燥機 /浄水器 /3階建以上 /リビング階段 /平坦地 | Price 価格 | | 32,800,000 yen ~ 34,800,000 yen 3280万円 ~ 3480万円 | Floor plan 間取り | | 3LDK 3LDK | Units sold 販売戸数 | | 2 units 2戸 | Total units 総戸数 | | 2 units 2戸 | Land area 土地面積 | | 45.8 sq m ~ 46.26 sq m (measured) 45.8m2 ~ 46.26m2(実測) | Building area 建物面積 | | 87.9 sq m ~ 90.98 sq m (measured) 87.9m2 ~ 90.98m2(実測) | Driveway burden-road 私道負担・道路 | | Road width: 4m ~ 4m, Asphaltic pavement 道路幅:4m ~ 4m、アスファルト舗装 | Completion date 完成時期(築年月) | | Mid-April, 2014 2014年4月中旬予定 | Address 住所 | | Yokohama-shi, Kanagawa-ku, Minami Mutsumimachi 1 神奈川県横浜市南区睦町1 | Traffic 交通 | | Blue Line "Yoshino-cho" walk 8 minutes
Blue Line "Banhigashikyo" walk 14 minutes
Keikyū Main Line "Minami Ota" walk 14 minutes ブルーライン「吉野町」歩8分
ブルーライン「阪東橋」歩14分
京急本線「南太田」歩14分
| Related links 関連リンク | | [Related Sites of this company] 【この会社の関連サイト】 | Contact お問い合せ先 | | (Yes) Ask Home TEL: 045-520-6300 Please inquire as "saw SUUMO (Sumo)" (有)アスクホームTEL:045-520-6300「SUUMO(スーモ)を見た」と問い合わせください | Most price range 最多価格帯 | | 32 million yen ・ 34 million yen (each 2 units) 3200万円台・3400万円台(各2戸) | Building coverage, floor area ratio 建ぺい率・容積率 | | Kenpei rate: 60% ・ 240 percent 建ペい率:60%・240% | Time residents 入居時期 | | Consultation 相談 | Land of the right form 土地の権利形態 | | Ownership 所有権 | Structure and method of construction 構造・工法 | | Wooden three-story (framing method), Wooden three-story (framing method) 木造3階建(軸組工法)、木造3階建(軸組工法) | Use district 用途地域 | | Residential 近隣商業 | Land category 地目 | | Residential land 宅地 | Other limitations その他制限事項 | | Height district, Quasi-fire zones 高度地区、準防火地域 | Overview and notices その他概要・特記事項 | | Building confirmation number: No. 13KAK Ken確 05307, The 13KAK Ken確 No. 05308 建築確認番号:第13KAK建確05307号、第13KAK建確05308号 | Company profile 会社概要 | | <Mediation> Kanagawa Governor (2) No. 025720 (with) ask Home Yubinbango232-0041 Yokohama-shi, Kanagawa-ku, Minami Mutsumimachi 1-9-11 <仲介>神奈川県知事(2)第025720号(有)アスクホーム〒232-0041 神奈川県横浜市南区睦町1-9-11 |
Rendering (appearance)完成予想図(外観) 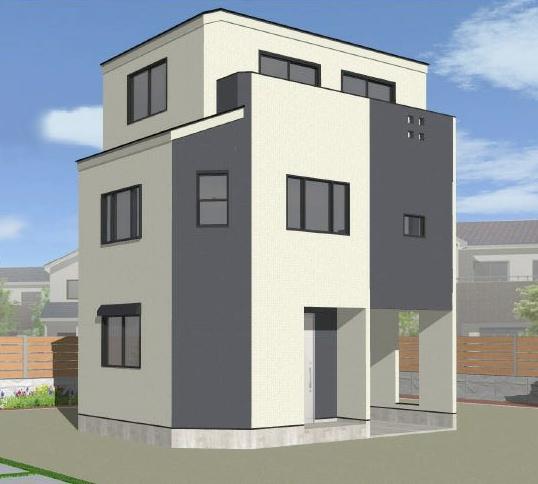 (A Building) completed image Perth
(A号棟)完成イメージパース
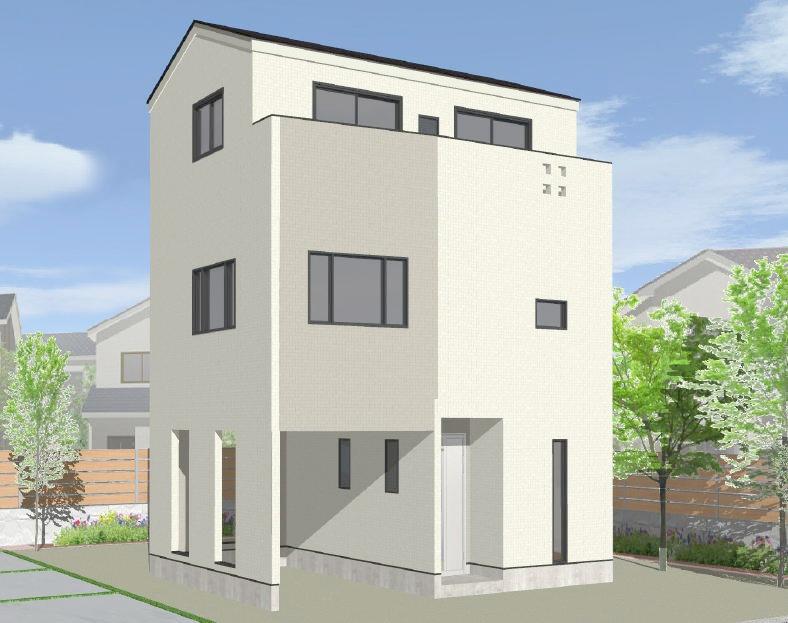 (B Building) completed image Perth
(B号棟)完成イメージパース
Local photos, including front road前面道路含む現地写真 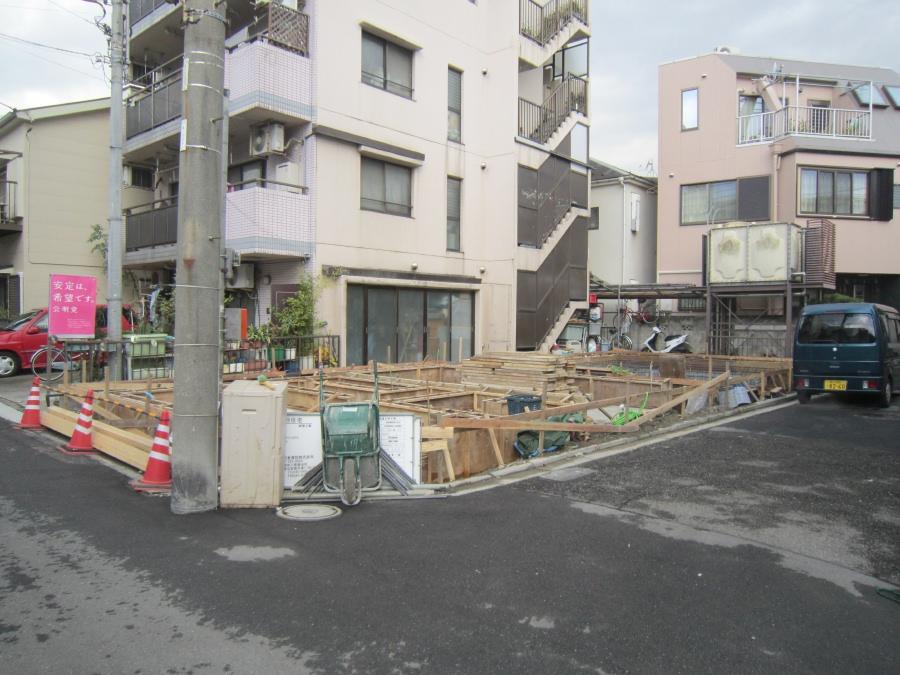 Local (12 May 2013) Shooting
現地(2013年12月)撮影
Floor plan間取り図 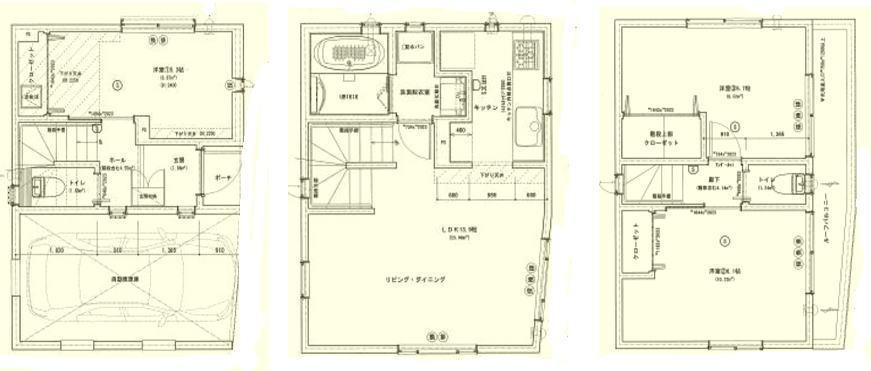 (B Building), Price 32,800,000 yen, 3LDK, Land area 45.8 sq m , Building area 87.9 sq m
(B棟)、価格3280万円、3LDK、土地面積45.8m2、建物面積87.9m2
Same specifications photos (appearance)同仕様写真(外観) 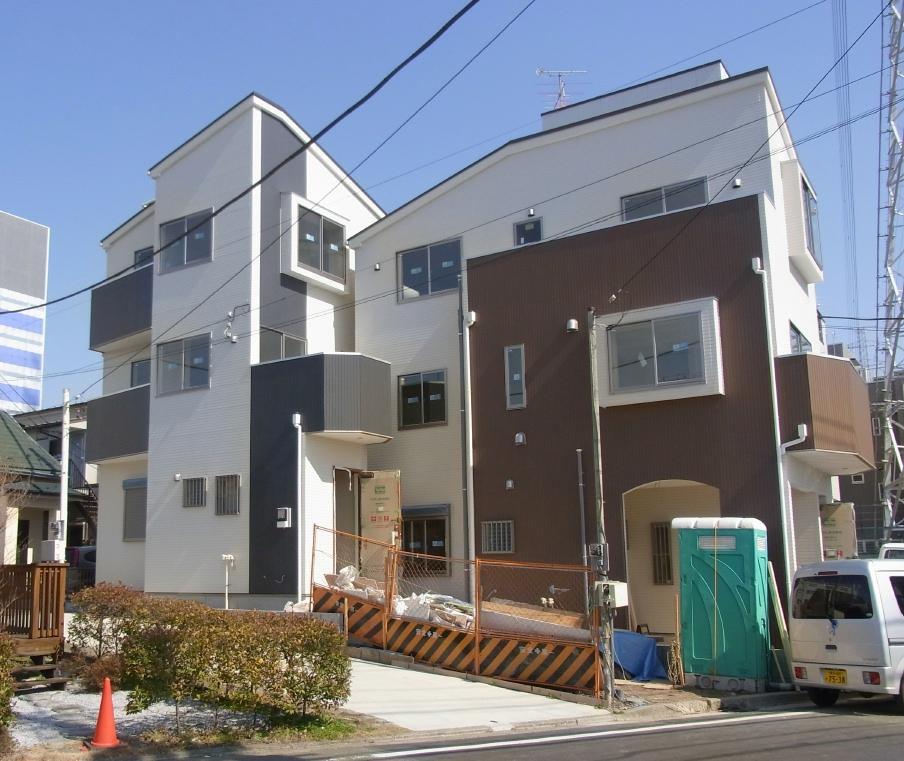 Example of construction
施工例
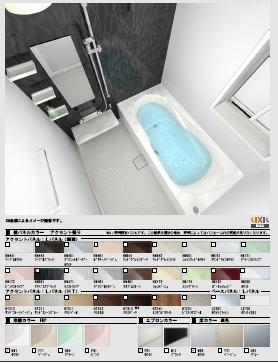 Same specifications photo (bathroom)
同仕様写真(浴室)
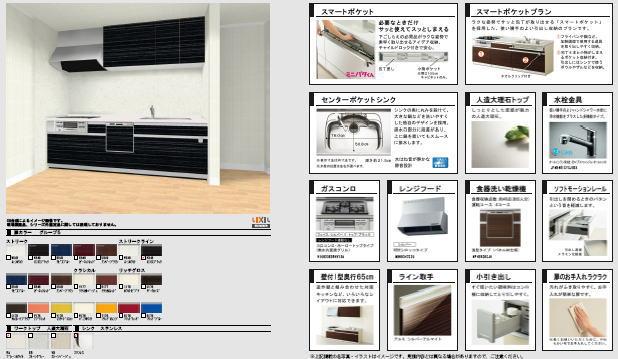 Same specifications photo (kitchen)
同仕様写真(キッチン)
Local photos, including front road前面道路含む現地写真 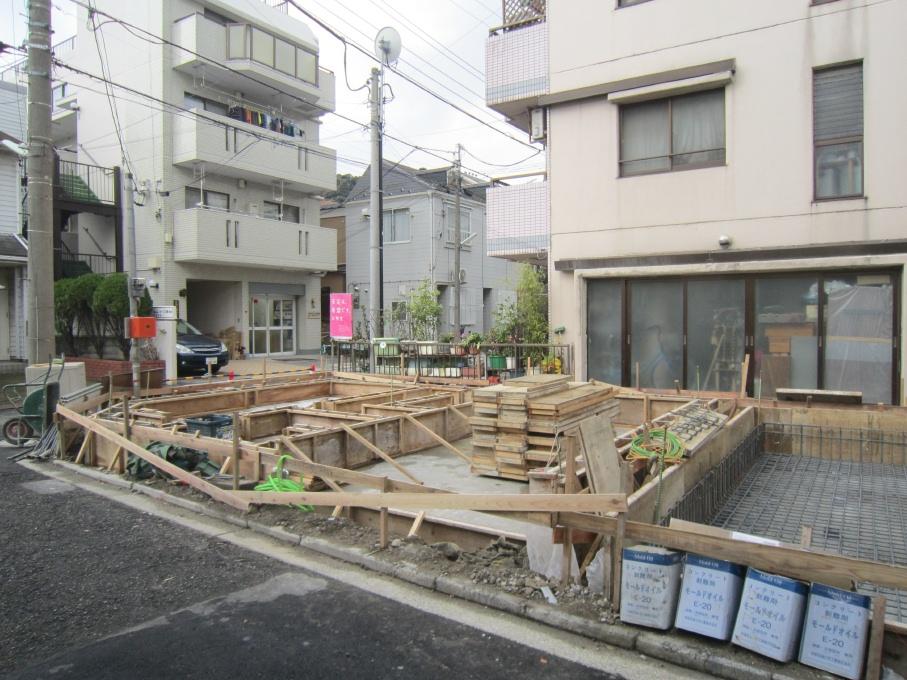 Local (12 May 2013) Shooting
現地(2013年12月)撮影
Park公園 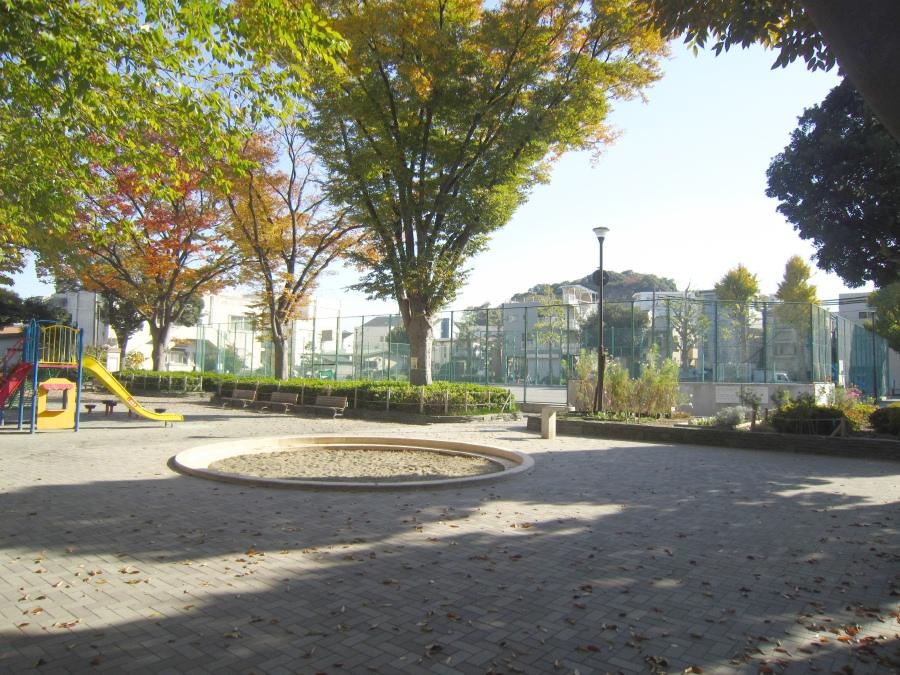 100m until Mutsumimachi park
睦町公園まで100m
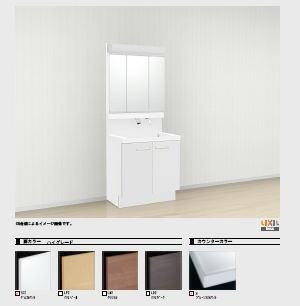 Same specifications photos (Other introspection)
同仕様写真(その他内観)
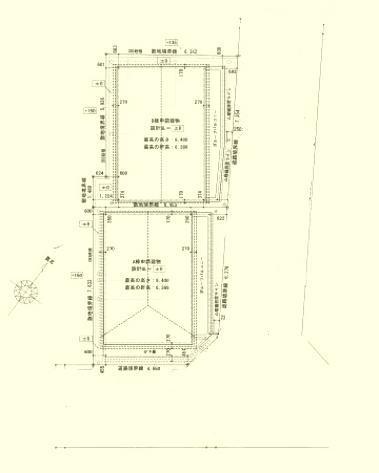 The entire compartment Figure
全体区画図
Otherその他 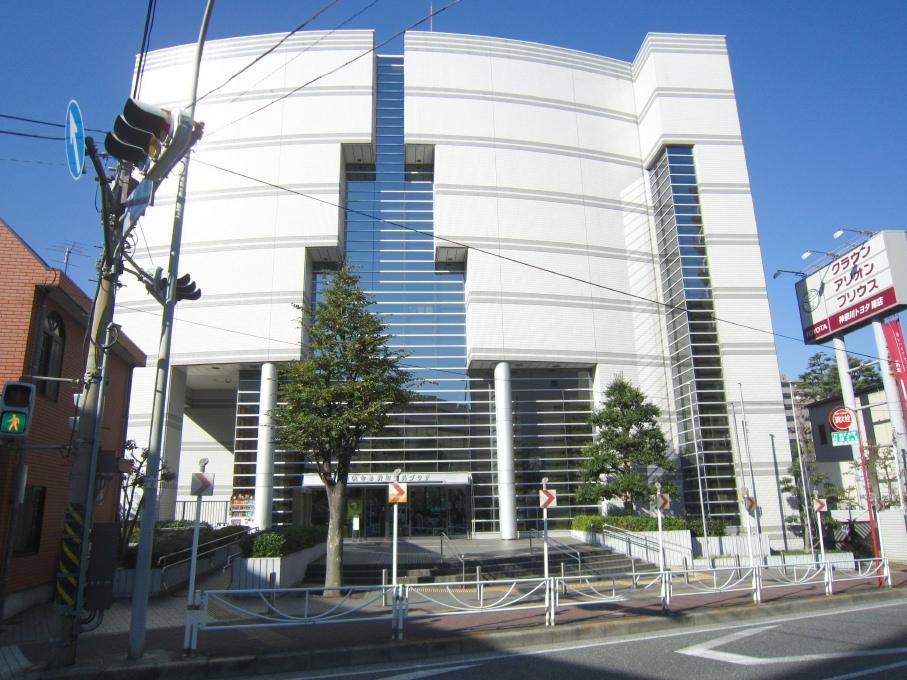 Citizens Plaza 700m
市民プラザ700m
Floor plan間取り図 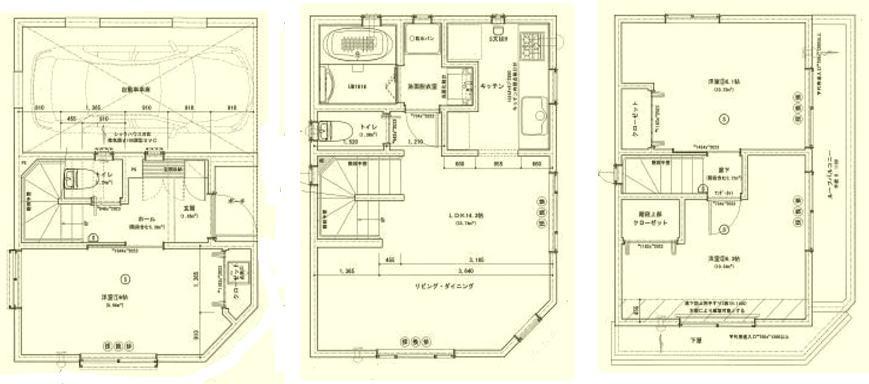 (A Building), Price 34,800,000 yen, 3LDK, Land area 46.26 sq m , Building area 90.98 sq m
(A棟)、価格3480万円、3LDK、土地面積46.26m2、建物面積90.98m2
Rendering (appearance)完成予想図(外観) 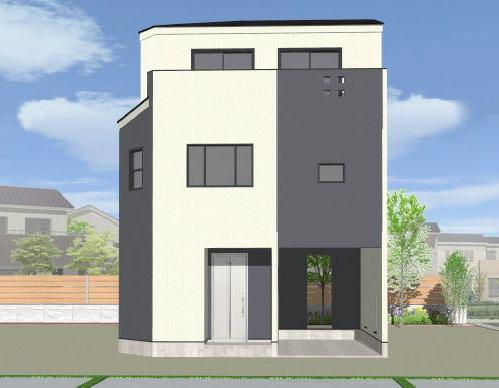 (A Building) completed image Perth
(A号棟)完成イメージパース
Supermarketスーパー 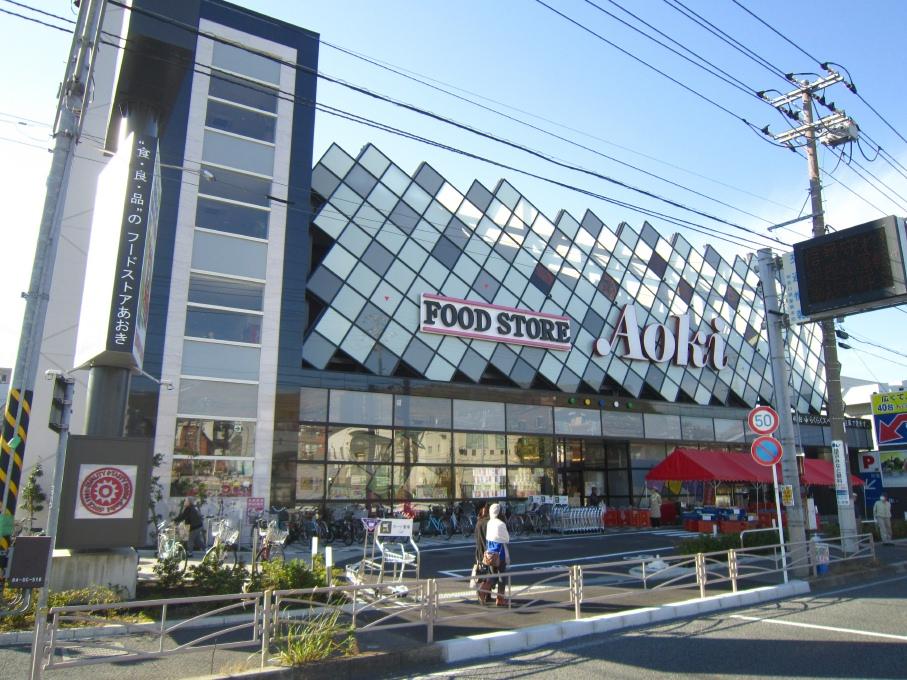 Until Aoki 450m
あおきまで450m
Otherその他 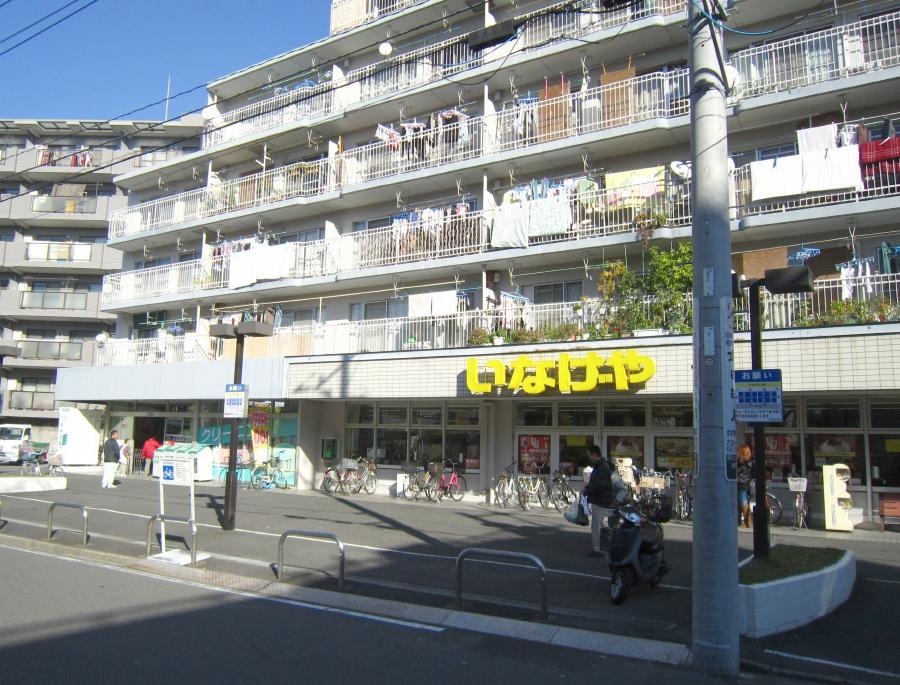 Super Inageya 200m
スーパーいなげや200m
Rendering (appearance)完成予想図(外観) 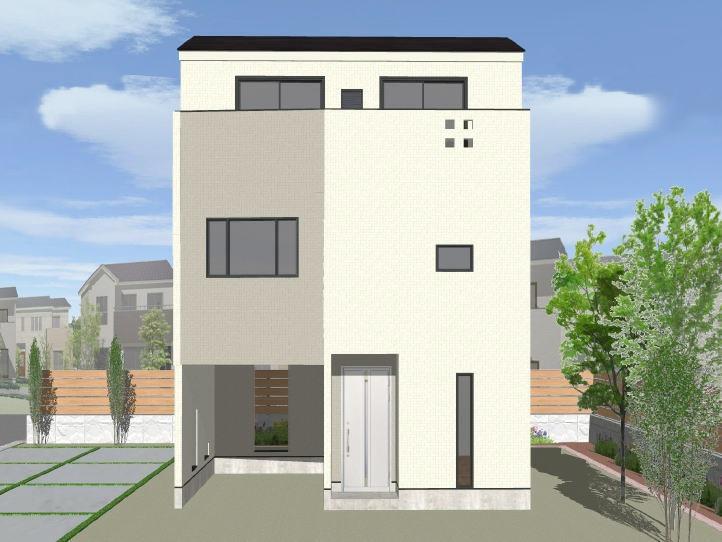 (B Building) completed image Perth
(B号棟)完成イメージパース
Kindergarten ・ Nursery幼稚園・保育園 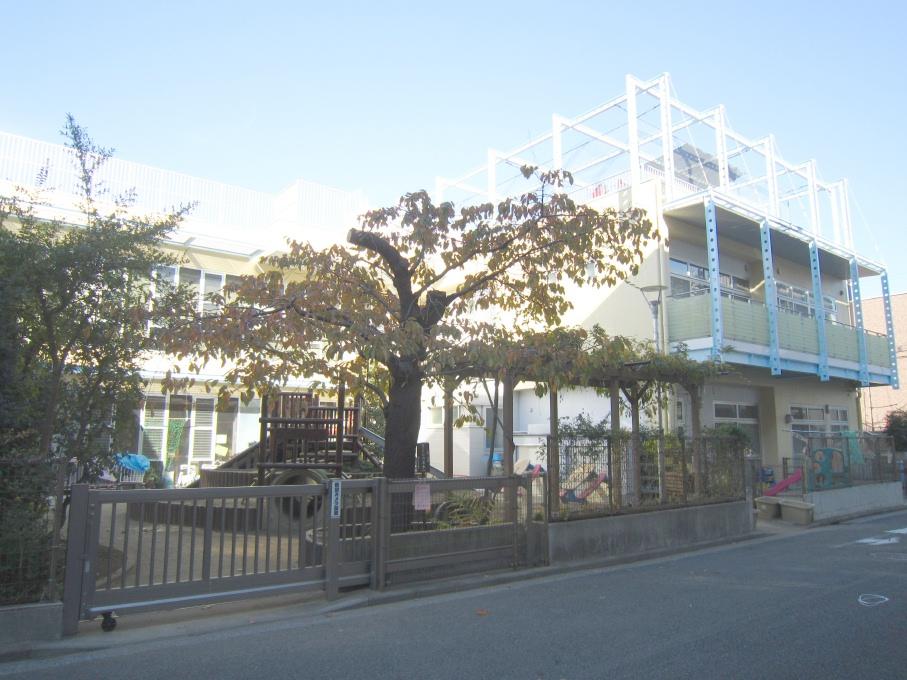 Mutsumimachi 150m to nursery school
睦町保育園まで150m
Otherその他 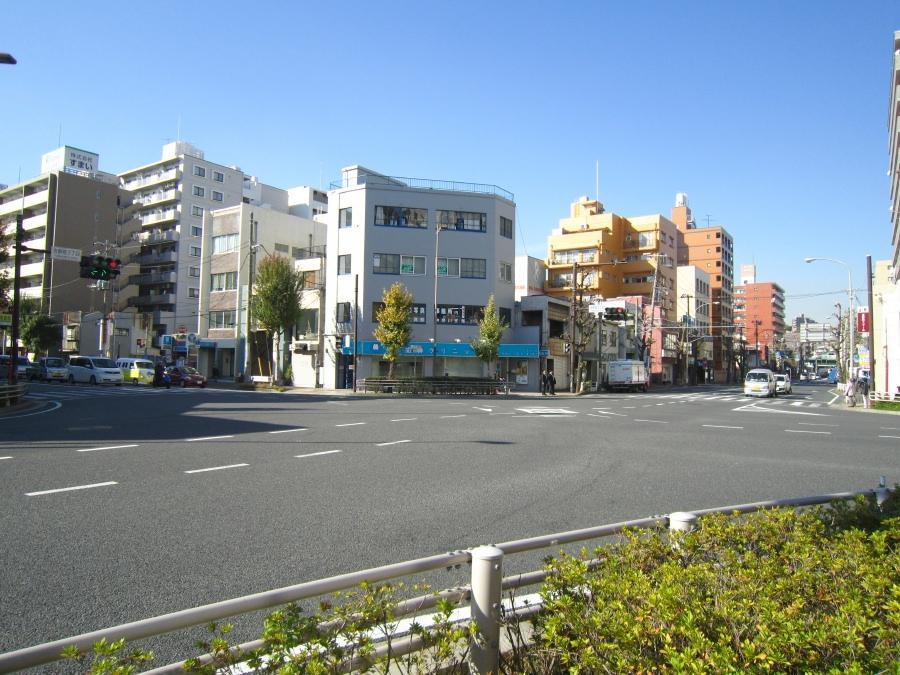 Yoshino-cho Station 600m
吉野町駅周辺600m
Local appearance photo現地外観写真 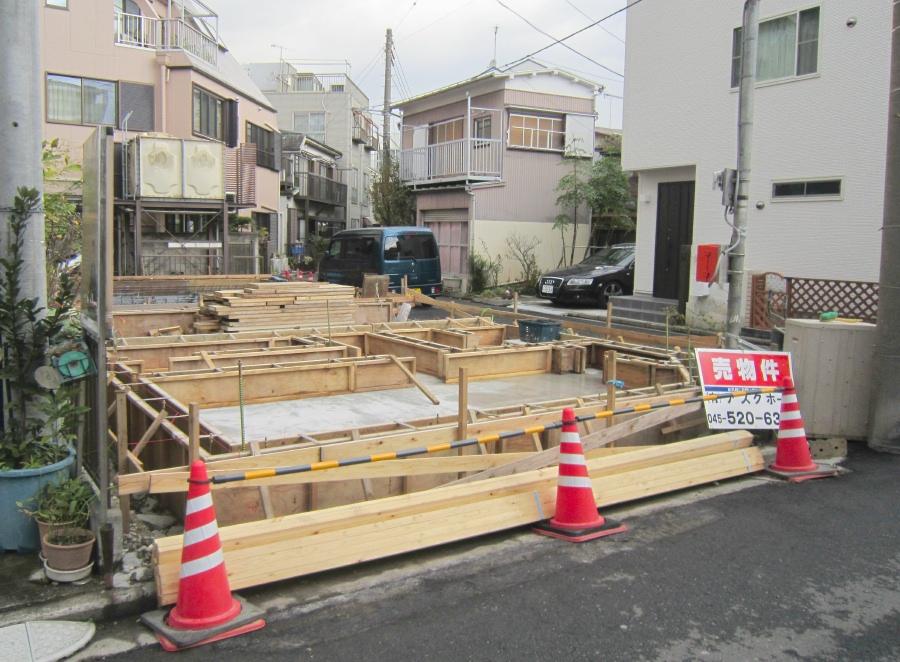 Local (12 May 2013) Shooting
現地(2013年12月)撮影
Primary school小学校 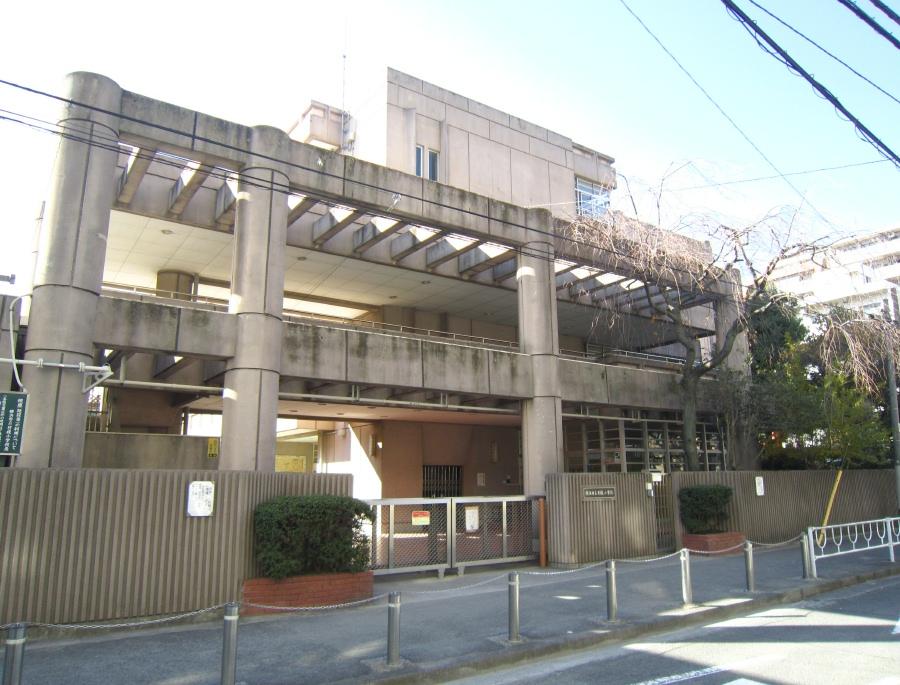 Hie 600m up to elementary school
日枝小学校まで600m
Location
|






















