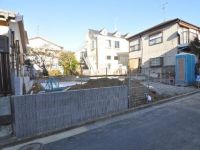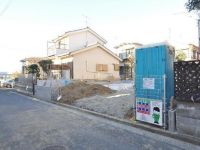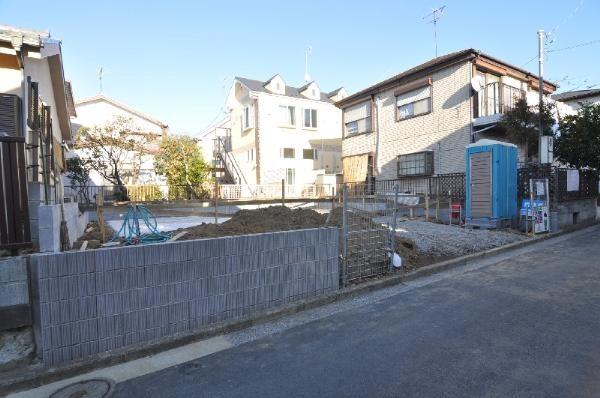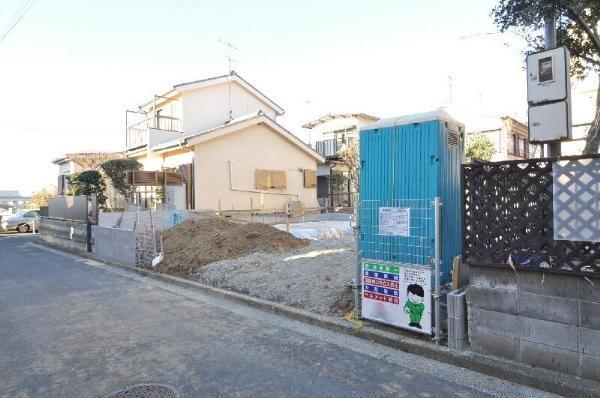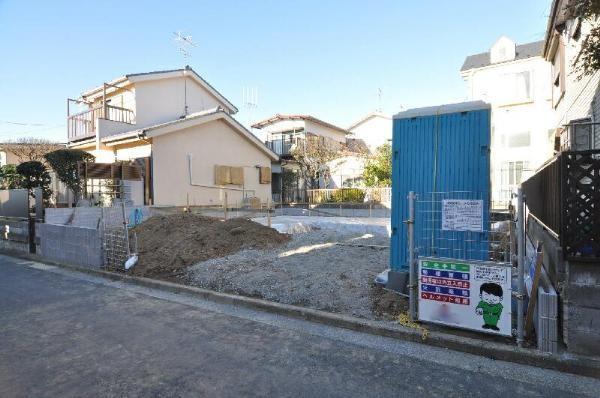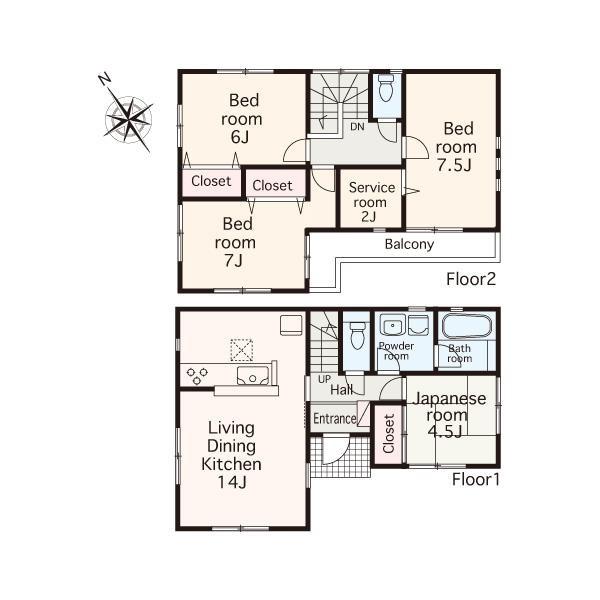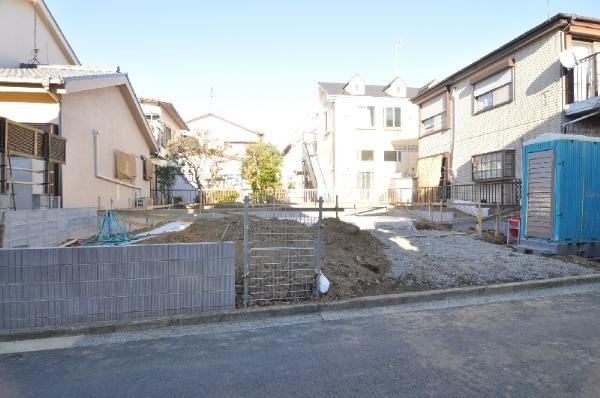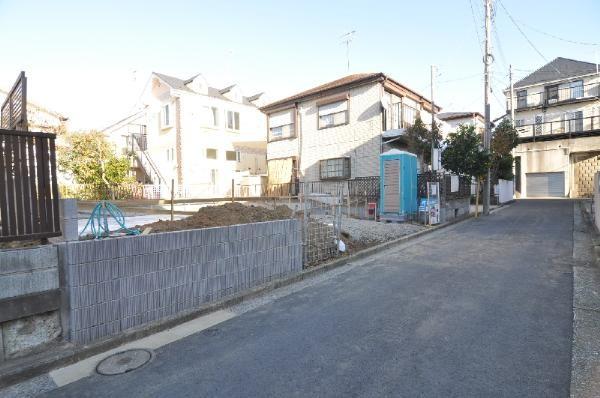|
|
Yokohama City, Kanagawa Prefecture, Minami-ku,
神奈川県横浜市南区
|
|
Blue Line "Gumyoji" walk 18 minutes
ブルーライン「弘明寺」歩18分
|
|
Parallel two available parking room Warm space to feel the touch of the sun Perfect in a green, child-rearing family Walk-in closet that can be refreshing storage
並列2台駐車可能なゆとり 太陽の恵みを感じる温かな空間 緑豊かで子育て家族にぴったり スッキリ収納できるウォークインクロゼット
|
Features pickup 特徴ピックアップ | | Parking two Allowed / Facing south / System kitchen / All room storage / Around traffic fewer / Japanese-style room / Shaping land / Washbasin with shower / Face-to-face kitchen / Wide balcony / Bathroom 1 tsubo or more / 2-story / South balcony / Double-glazing / The window in the bathroom / Walk-in closet / Water filter / City gas 駐車2台可 /南向き /システムキッチン /全居室収納 /周辺交通量少なめ /和室 /整形地 /シャワー付洗面台 /対面式キッチン /ワイドバルコニー /浴室1坪以上 /2階建 /南面バルコニー /複層ガラス /浴室に窓 /ウォークインクロゼット /浄水器 /都市ガス |
Price 価格 | | 37,800,000 yen 3780万円 |
Floor plan 間取り | | 4LDK 4LDK |
Units sold 販売戸数 | | 1 units 1戸 |
Land area 土地面積 | | 123.43 sq m (registration) 123.43m2(登記) |
Building area 建物面積 | | 92.34 sq m (registration) 92.34m2(登記) |
Driveway burden-road 私道負担・道路 | | Nothing, Southwest 4m width 無、南西4m幅 |
Completion date 完成時期(築年月) | | February 2014 2014年2月 |
Address 住所 | | Yokohama City, Kanagawa Prefecture Minami-ku Nakazato 4 神奈川県横浜市南区中里4 |
Traffic 交通 | | Blue Line "Gumyoji" walk 18 minutes ブルーライン「弘明寺」歩18分
|
Related links 関連リンク | | [Related Sites of this company] 【この会社の関連サイト】 |
Person in charge 担当者より | | Personnel Nakamura our City net headquarters, We are dealing with a number of properties around the Yokohama city. In order to meet the customer's important request, Staff, Since we will be happy to help in all sincerity, Thank you very much. 担当者中村私たちシティネット本社は、横浜市内を中心に数多くの物件を取扱っております。お客様の大切なリクエストにお応えすべく、スタッフ一同、誠心誠意お手伝いさせていただきますので、どうぞよろしくお願いいたします。 |
Contact お問い合せ先 | | TEL: 0800-603-2855 [Toll free] mobile phone ・ Also available from PHS
Caller ID is not notified
Please contact the "saw SUUMO (Sumo)"
If it does not lead, If the real estate company TEL:0800-603-2855【通話料無料】携帯電話・PHSからもご利用いただけます
発信者番号は通知されません
「SUUMO(スーモ)を見た」と問い合わせください
つながらない方、不動産会社の方は
|
Building coverage, floor area ratio 建ぺい率・容積率 | | Fifty percent ・ Hundred percent 50%・100% |
Time residents 入居時期 | | Consultation 相談 |
Land of the right form 土地の権利形態 | | Ownership 所有権 |
Structure and method of construction 構造・工法 | | Wooden 2-story 木造2階建 |
Use district 用途地域 | | One low-rise 1種低層 |
Overview and notices その他概要・特記事項 | | Contact: Nakamura, Building confirmation number: No. H25SHC115131, Parking: Garage 担当者:中村、建築確認番号:第H25SHC115131号、駐車場:車庫 |
Company profile 会社概要 | | <Mediation> Minister of Land, Infrastructure and Transport (2) No. 006840 (Ltd.) City net Yokohama headquarters brokerage sales department Yubinbango220-0003 Kanagawa Prefecture, Nishi-ku, Yokohama-shi Kusu, Mie 14-5 <仲介>国土交通大臣(2)第006840号(株)シティネット横浜本社仲介営業部〒220-0003 神奈川県横浜市西区楠町14-5 |
