New Homes » Kanto » Kanagawa Prefecture » Yokohama Minami-ku
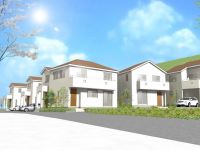 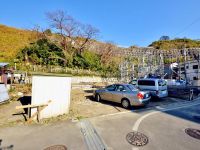
| | Yokohama City, Kanagawa Prefecture, Minami-ku, 神奈川県横浜市南区 |
| Blue Line "Yoshino-cho" walk 11 minutes ブルーライン「吉野町」歩11分 |
| You walk in the flat to the station 2 wayside Available Dishwasher 駅まで平坦で歩けます 2沿線利用可 食洗機付 |
| 2 along the line more accessible, LDK18 tatami mats or more, System kitchen, Bathroom Dryer, Flat to the station, Face-to-face kitchen, 2-story, Double-glazing, TV monitor interphone, Dish washing dryer, Flat terrain 2沿線以上利用可、LDK18畳以上、システムキッチン、浴室乾燥機、駅まで平坦、対面式キッチン、2階建、複層ガラス、TVモニタ付インターホン、食器洗乾燥機、平坦地 |
Features pickup 特徴ピックアップ | | 2 along the line more accessible / LDK18 tatami mats or more / System kitchen / Bathroom Dryer / Flat to the station / Face-to-face kitchen / 2-story / Double-glazing / TV monitor interphone / Dish washing dryer / Flat terrain 2沿線以上利用可 /LDK18畳以上 /システムキッチン /浴室乾燥機 /駅まで平坦 /対面式キッチン /2階建 /複層ガラス /TVモニタ付インターホン /食器洗乾燥機 /平坦地 | Price 価格 | | 35,958,000 yen ~ 37,158,000 yen 3595万8000円 ~ 3715万8000円 | Floor plan 間取り | | 3LDK + S (storeroom) ・ 4LDK 3LDK+S(納戸)・4LDK | Units sold 販売戸数 | | 3 units 3戸 | Total units 総戸数 | | 9 units 9戸 | Land area 土地面積 | | 92 sq m ~ 119.18 sq m (measured) 92m2 ~ 119.18m2(実測) | Building area 建物面積 | | 90.67 sq m ~ 111.76 sq m (measured) 90.67m2 ~ 111.76m2(実測) | Completion date 完成時期(築年月) | | March 2014 schedule 2014年3月予定 | Address 住所 | | Yokohama City, Kanagawa Prefecture, Minami-ku, Nakamura-cho 5 神奈川県横浜市南区中村町5 | Traffic 交通 | | Blue Line "Yoshino-cho" walk 11 minutes
Keikyū Main Line "Minami Ota" walk 18 minutes ブルーライン「吉野町」歩11分
京急本線「南太田」歩18分
| Person in charge 担当者より | | Rep Sato People History Age: 40 Daigyokai experience: suggestions regarding the 12-year real estate purchase will do my best as an advisor who can buy the real estate and suggestions also Please leave !! peace of mind of the mortgage that of course. 担当者佐藤 人史年齢:40代業界経験:12年不動産購入に関してのご提案はもちろんの事 住宅ローンのご提案もお任せ下さい!! 安心して不動産を購入して頂ける アドバイザーとして頑張ります。 | Contact お問い合せ先 | | TEL: 0800-603-3009 [Toll free] mobile phone ・ Also available from PHS
Caller ID is not notified
Please contact the "saw SUUMO (Sumo)"
If it does not lead, If the real estate company TEL:0800-603-3009【通話料無料】携帯電話・PHSからもご利用いただけます
発信者番号は通知されません
「SUUMO(スーモ)を見た」と問い合わせください
つながらない方、不動産会社の方は
| Building coverage, floor area ratio 建ぺい率・容積率 | | Kenpei rate: 60%, Volume ratio: 200% 建ペい率:60%、容積率:200% | Time residents 入居時期 | | March 2014 schedule 2014年3月予定 | Land of the right form 土地の権利形態 | | Ownership 所有権 | Structure and method of construction 構造・工法 | | Wooden 2-story 木造2階建 | Use district 用途地域 | | Semi-industrial 準工業 | Overview and notices その他概要・特記事項 | | Contact: Sato Human history, Building confirmation number: 4036 Other 担当者:佐藤 人史、建築確認番号:4036他 | Company profile 会社概要 | | <Mediation> Governor of Kanagawa Prefecture (3) No. 023717 Century 21 (Ltd.) ground dwelling sales business Division 1 Yubinbango244-0801 Kanagawa Prefecture, Totsuka-ku, Yokohama-shi Shinano-machi 542-6 <仲介>神奈川県知事(3)第023717号センチュリー21(株)アース住販営業1課〒244-0801 神奈川県横浜市戸塚区品濃町542-6 |
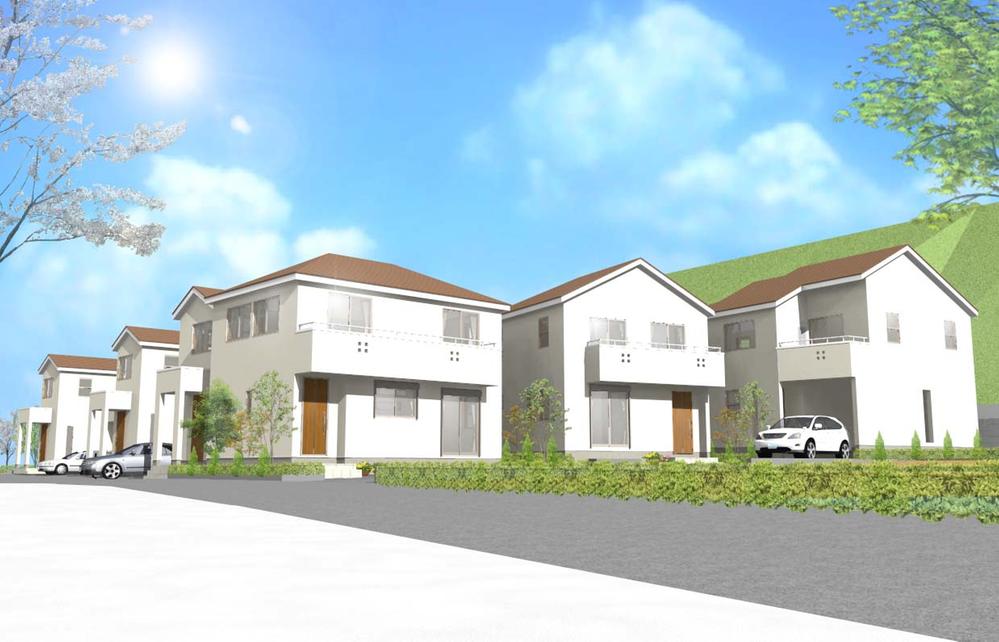 Rendering (appearance)
完成予想図(外観)
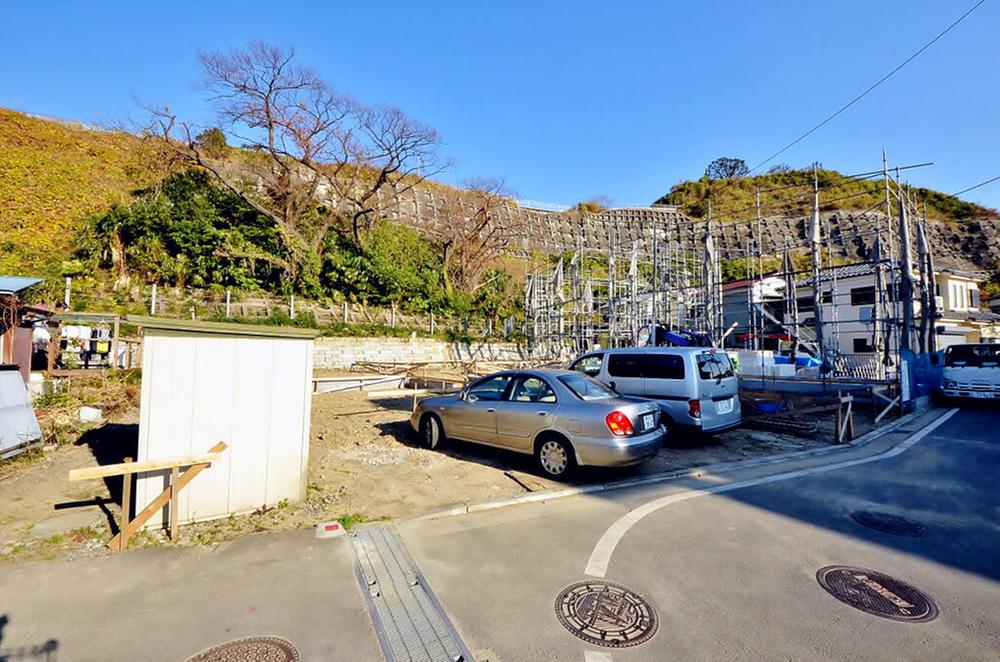 Local photos, including front road
前面道路含む現地写真
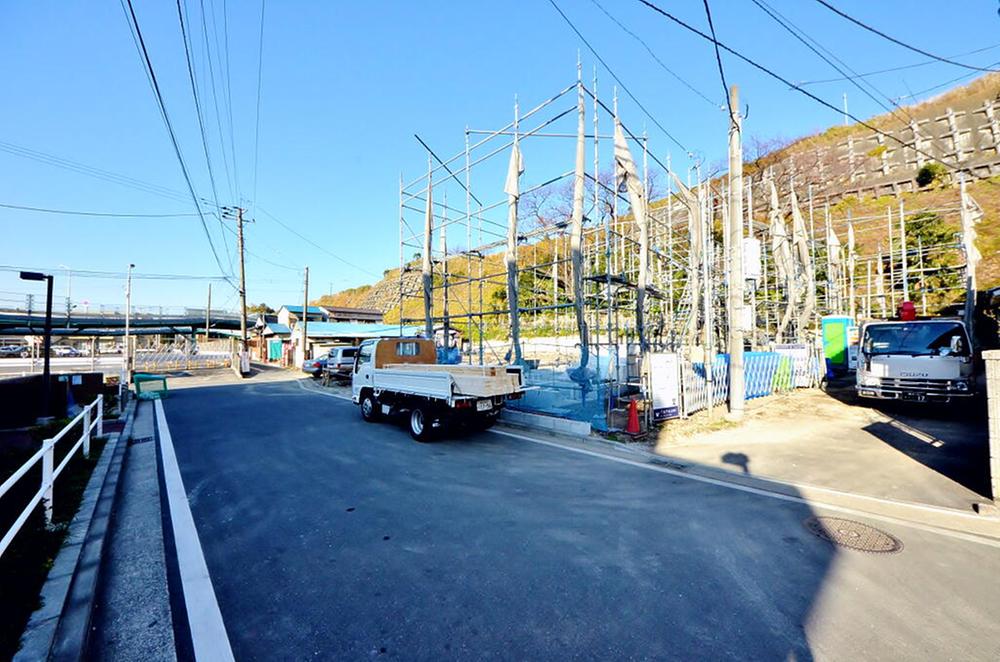 Local photos, including front road
前面道路含む現地写真
Floor plan間取り図 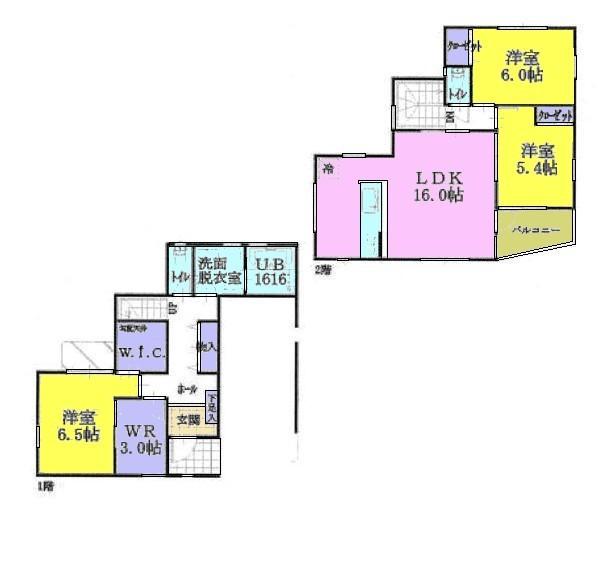 (C), Price 35,958,000 yen, 3LDK+S, Land area 93.97 sq m , Building area 111.76 sq m
(C)、価格3595万8000円、3LDK+S、土地面積93.97m2、建物面積111.76m2
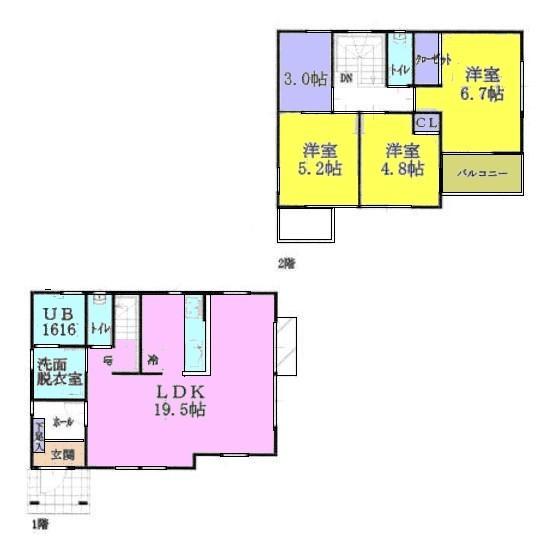 (D), Price 35,958,000 yen, 4LDK, Land area 119.18 sq m , Building area 90.67 sq m
(D)、価格3595万8000円、4LDK、土地面積119.18m2、建物面積90.67m2
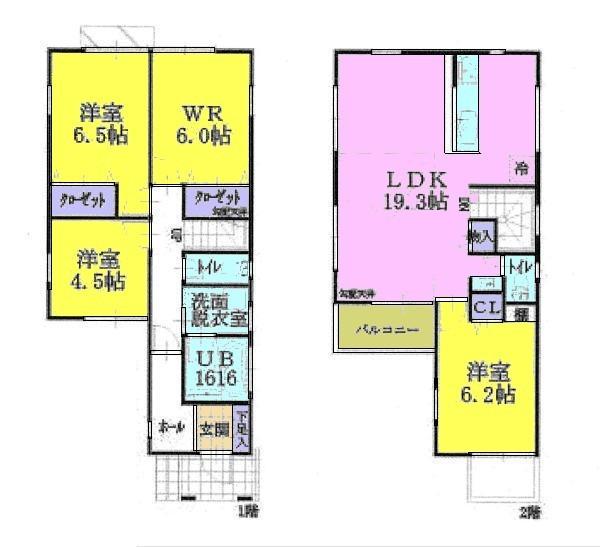 (E), Price 37,158,000 yen, 3LDK+S, Land area 92 sq m , Building area 98.12 sq m
(E)、価格3715万8000円、3LDK+S、土地面積92m2、建物面積98.12m2
Location
|







