New Homes » Kanto » Kanagawa Prefecture » Yokohama Minami-ku
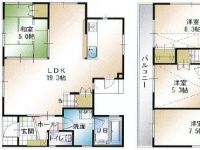 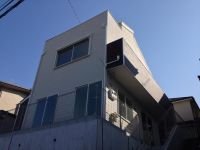
| | Yokohama City, Kanagawa Prefecture, Minami-ku, 神奈川県横浜市南区 |
| Keikyu main line "Idoketani" walk 19 minutes 京急本線「井土ヶ谷」歩19分 |
| Good view, Vibration Control ・ Seismic isolation ・ Earthquake resistant, Yang per good, 2-story, rooftop, Solar power system, Measures to conserve energy, Corresponding to the flat-35S, Pre-ground survey, Year Available, Immediate Available, 2 along the line more accessible, L 眺望良好、制震・免震・耐震、陽当り良好、2階建、屋上、太陽光発電システム、省エネルギー対策、フラット35Sに対応、地盤調査済、年内入居可、即入居可、2沿線以上利用可、L |
| Good view, Vibration Control ・ Seismic isolation ・ Earthquake resistant, Yang per good, 2-story, rooftop, Solar power system, Measures to conserve energy, Corresponding to the flat-35S, Pre-ground survey, Year Available, Immediate Available, 2 along the line more accessible, LDK18 tatami mats or more, Energy-saving water heaters, It is close to golf course, Super close, It is close to the city, System kitchen, Bathroom Dryer, All room storage, A quiet residential area, Around traffic fewerese-style room, Shaping land, Washbasin with shower, Face-to-face kitchen, Wide balcony, Toilet 2 places, Bathroom 1 tsubo or more, 2 or more sides balcony, South balcony, Double-glazing, Otobasu, Warm water washing toilet seat, loft, TV with bathroom, Underfloor Storage, The window in the bathroom, Atrium, TV monitor interphone, High-function toilet, Urban neighborhood, Mu front building, Ventilation good 眺望良好、制震・免震・耐震、陽当り良好、2階建、屋上、太陽光発電システム、省エネルギー対策、フラット35Sに対応、地盤調査済、年内入居可、即入居可、2沿線以上利用可、LDK18畳以上、省エネ給湯器、ゴルフ場が近い、スーパーが近い、市街地が近い、システムキッチン、浴室乾燥機、全居室収納、閑静な住宅地、周辺交通量少なめ、和室、整形地、シャワー付洗面台、対面式キッチン、ワイドバルコニー、トイレ2ヶ所、浴室1坪以上、2面以上バルコニー、南面バルコニー、複層ガラス、オートバス、温水洗浄便座、ロフト、TV付浴室、床下収納、浴室に窓、吹抜け、TVモニタ付インターホン、高機能トイレ、都市近郊、前面棟無、通風良 |
Features pickup 特徴ピックアップ | | Measures to conserve energy / Corresponding to the flat-35S / Solar power system / Pre-ground survey / Vibration Control ・ Seismic isolation ・ Earthquake resistant / Year Available / Immediate Available / 2 along the line more accessible / LDK18 tatami mats or more / Energy-saving water heaters / It is close to golf course / Super close / It is close to the city / System kitchen / Bathroom Dryer / Yang per good / All room storage / A quiet residential area / Around traffic fewer / Japanese-style room / Shaping land / Washbasin with shower / Face-to-face kitchen / Wide balcony / Toilet 2 places / Bathroom 1 tsubo or more / 2-story / 2 or more sides balcony / South balcony / Double-glazing / Otobasu / Warm water washing toilet seat / loft / TV with bathroom / Underfloor Storage / The window in the bathroom / Atrium / TV monitor interphone / High-function toilet / Urban neighborhood / Mu front building / Ventilation good / Good view / Dish washing dryer / Or more ceiling height 2.5m / Water filter / Living stairs / City gas / All rooms are two-sided lighting / Located on a hill / A large gap between the neighboring house / Maintained sidewalk / Fireworks viewing / roof balcony / Flat terrain / rooftop 省エネルギー対策 /フラット35Sに対応 /太陽光発電システム /地盤調査済 /制震・免震・耐震 /年内入居可 /即入居可 /2沿線以上利用可 /LDK18畳以上 /省エネ給湯器 /ゴルフ場が近い /スーパーが近い /市街地が近い /システムキッチン /浴室乾燥機 /陽当り良好 /全居室収納 /閑静な住宅地 /周辺交通量少なめ /和室 /整形地 /シャワー付洗面台 /対面式キッチン /ワイドバルコニー /トイレ2ヶ所 /浴室1坪以上 /2階建 /2面以上バルコニー /南面バルコニー /複層ガラス /オートバス /温水洗浄便座 /ロフト /TV付浴室 /床下収納 /浴室に窓 /吹抜け /TVモニタ付インターホン /高機能トイレ /都市近郊 /前面棟無 /通風良好 /眺望良好 /食器洗乾燥機 /天井高2.5m以上 /浄水器 /リビング階段 /都市ガス /全室2面採光 /高台に立地 /隣家との間隔が大きい /整備された歩道 /花火大会鑑賞 /ルーフバルコニー /平坦地 /屋上 | Price 価格 | | 40,800,000 yen 4080万円 | Floor plan 間取り | | 4LDK 4LDK | Units sold 販売戸数 | | 1 units 1戸 | Total units 総戸数 | | 1 units 1戸 | Land area 土地面積 | | 151.55 sq m (measured) 151.55m2(実測) | Building area 建物面積 | | 105.56 sq m (measured) 105.56m2(実測) | Driveway burden-road 私道負担・道路 | | Nothing 無 | Completion date 完成時期(築年月) | | September 2013 2013年9月 | Address 住所 | | Yokohama-shi, Kanagawa-ku, Minami Nagatakita 2 神奈川県横浜市南区永田北2 | Traffic 交通 | | Keikyu main line "Idoketani" walk 19 minutes
JR Yokosuka Line "Hodogaya" walk 25 minutes
Keikyu main line "Gumyoji" walk 35 minutes 京急本線「井土ヶ谷」歩19分
JR横須賀線「保土ヶ谷」歩25分
京急本線「弘明寺」歩35分
| Related links 関連リンク | | [Related Sites of this company] 【この会社の関連サイト】 | Person in charge 担当者より | | Person in charge of real-estate and building Yoshida Mamoru哉 Age: 30 Daigyokai Experience: 10 years Yokohama ・ Looking residence of Kawasaki area Please leave! Non-public information is also there in abundance! 担当者宅建吉田 守哉年齢:30代業界経験:10年横浜・川崎エリアのすまい探しはお任せ下さい!未公開情報も豊富にございます! | Contact お問い合せ先 | | TEL: 0800-602-6814 [Toll free] mobile phone ・ Also available from PHS
Caller ID is not notified
Please contact the "saw SUUMO (Sumo)"
If it does not lead, If the real estate company TEL:0800-602-6814【通話料無料】携帯電話・PHSからもご利用いただけます
発信者番号は通知されません
「SUUMO(スーモ)を見た」と問い合わせください
つながらない方、不動産会社の方は
| Building coverage, floor area ratio 建ぺい率・容積率 | | Fifty percent ・ Hundred percent 50%・100% | Time residents 入居時期 | | Immediate available 即入居可 | Land of the right form 土地の権利形態 | | Ownership 所有権 | Structure and method of construction 構造・工法 | | Wooden 2-story 木造2階建 | Use district 用途地域 | | One low-rise 1種低層 | Other limitations その他制限事項 | | Quasi-fire zones 準防火地域 | Overview and notices その他概要・特記事項 | | Contact: Yoshida Mamoru哉, Facilities: Public Water Supply, This sewage, City gas, Building confirmation number: first 13KAK00506 担当者:吉田 守哉、設備:公営水道、本下水、都市ガス、建築確認番号:第13KAK00506 | Company profile 会社概要 | | <Marketing alliance (mediated)> Governor of Kanagawa Prefecture (1) the first 028,219 Gosu Mai plan realistic Partners Ltd. Yubinbango231-0063 Kanagawa Prefecture medium Yokohama ku Hanasaki-cho, 2-66 Sakuragi-cho Station building sixth floor <販売提携(媒介)>神奈川県知事(1)第028219号すまい計画リアルパートナーズ(株)〒231-0063 神奈川県横浜市中区花咲町2-66 桜木町駅前ビル6階 |
Floor plan間取り図 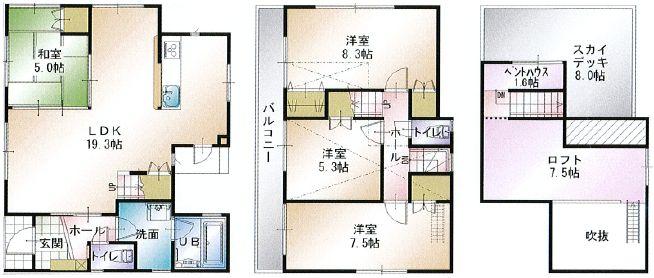 40,800,000 yen, 4LDK, Land area 151.55 sq m , Building area 105.56 sq m 1 floor is spacious LDK19.3 Pledge + Japanese-style room 5.0 quires
4080万円、4LDK、土地面積151.55m2、建物面積105.56m2 1階は広々LDK19.3帖+和室5.0帖
Local appearance photo現地外観写真 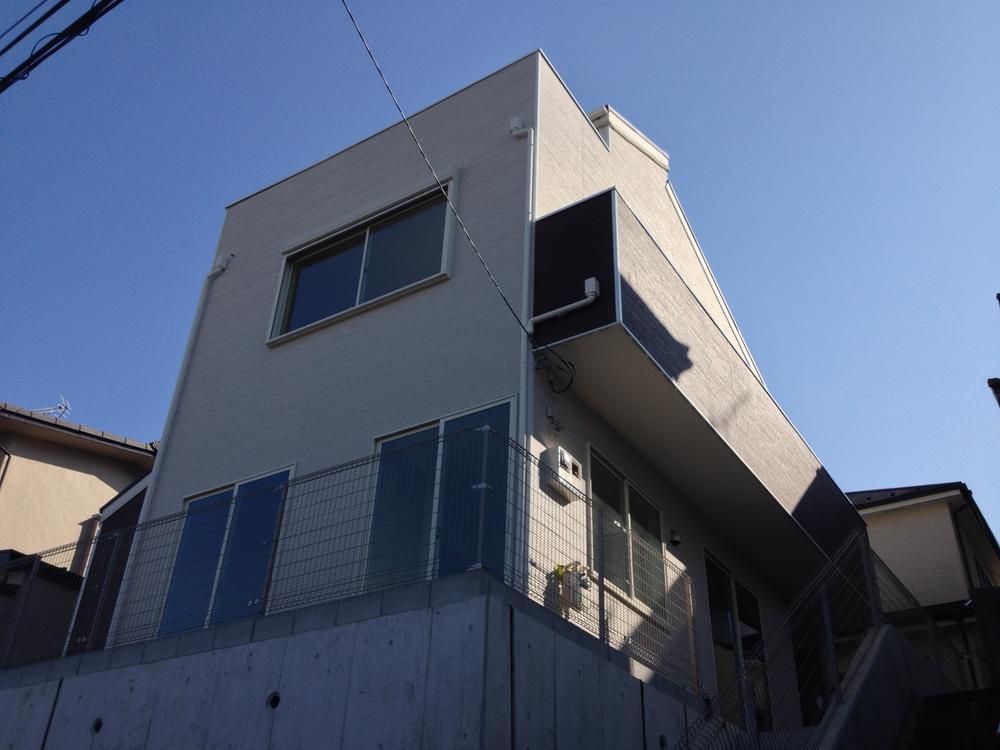 Local (12 May 2013) Shooting
現地(2013年12月)撮影
Livingリビング 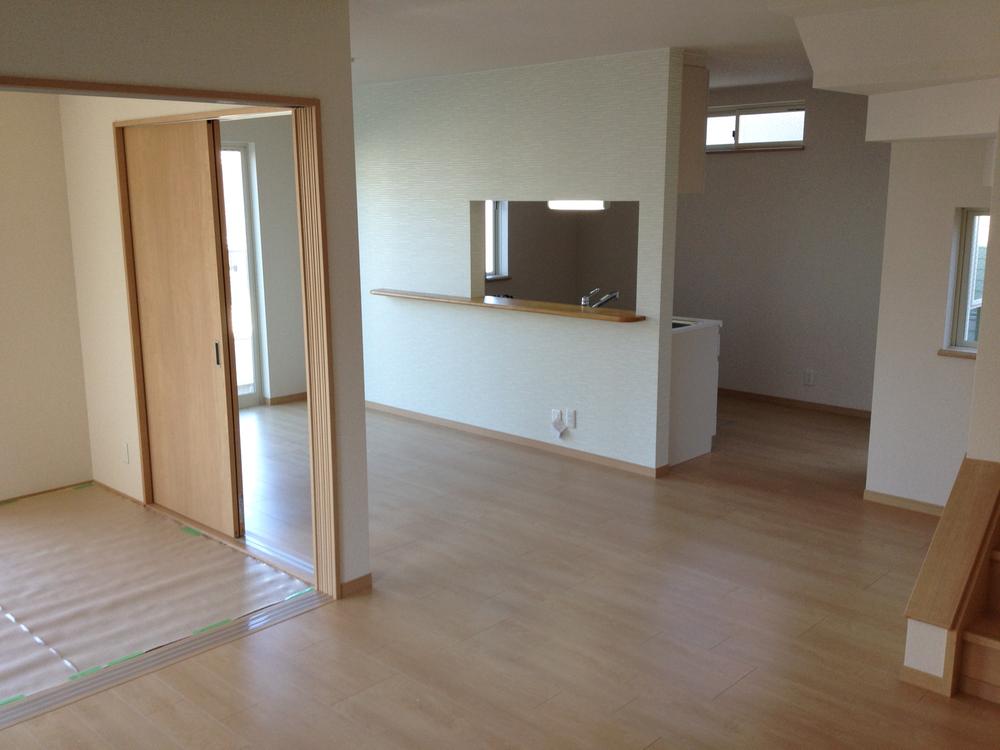 Local (12 May 2013) Shooting
現地(2013年12月)撮影
Bathroom浴室 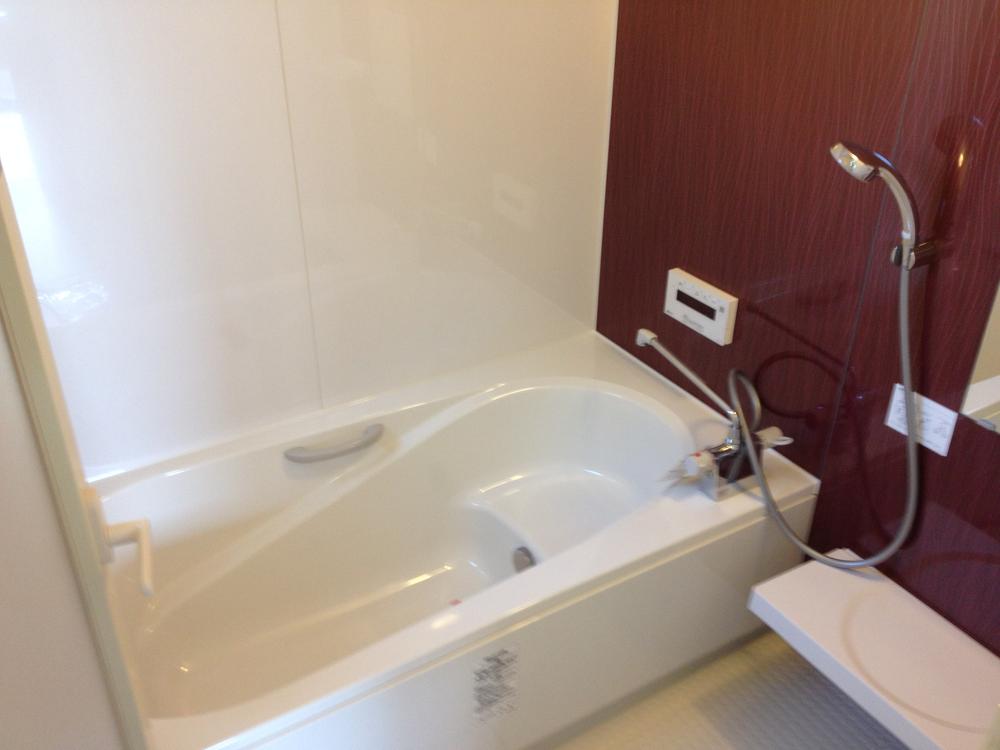 Local (12 May 2013) Shooting
現地(2013年12月)撮影
Kitchenキッチン 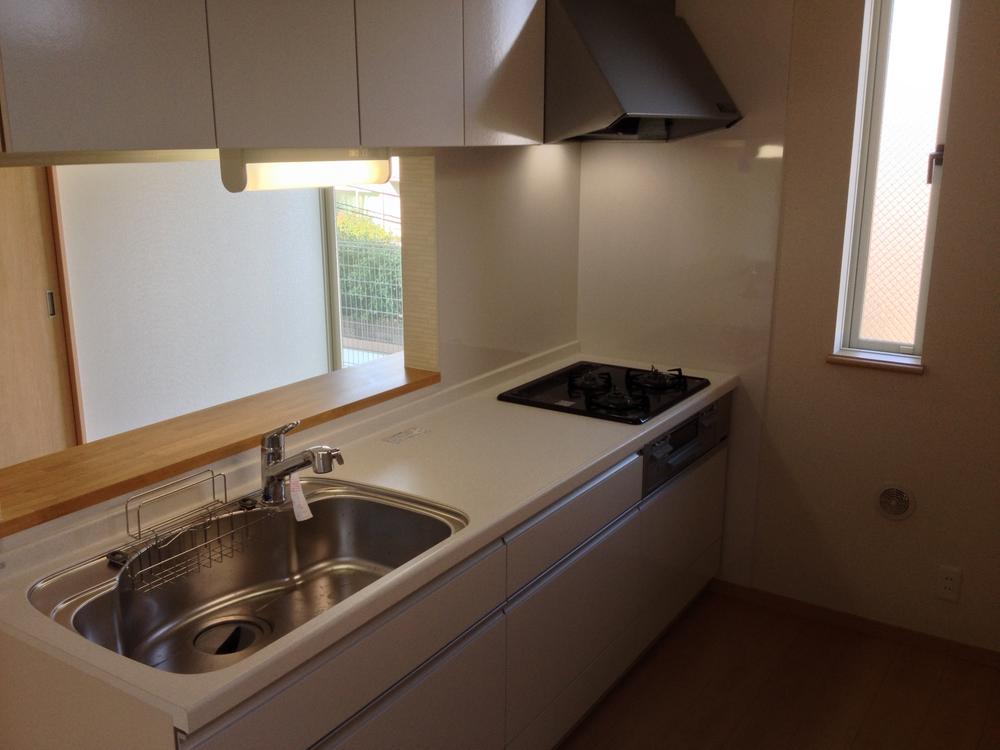 Local (12 May 2013) Shooting
現地(2013年12月)撮影
View photos from the dwelling unit住戸からの眺望写真 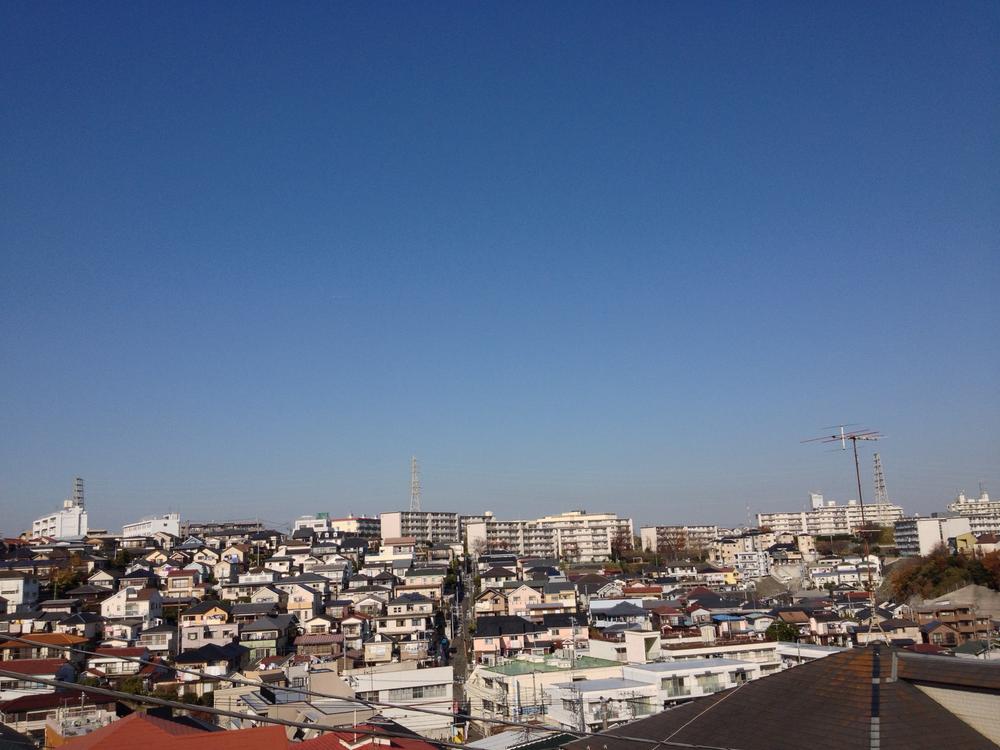 View from the local site (December 2013) Shooting
現地からの眺望現地(2013年12月)撮影
Local appearance photo現地外観写真 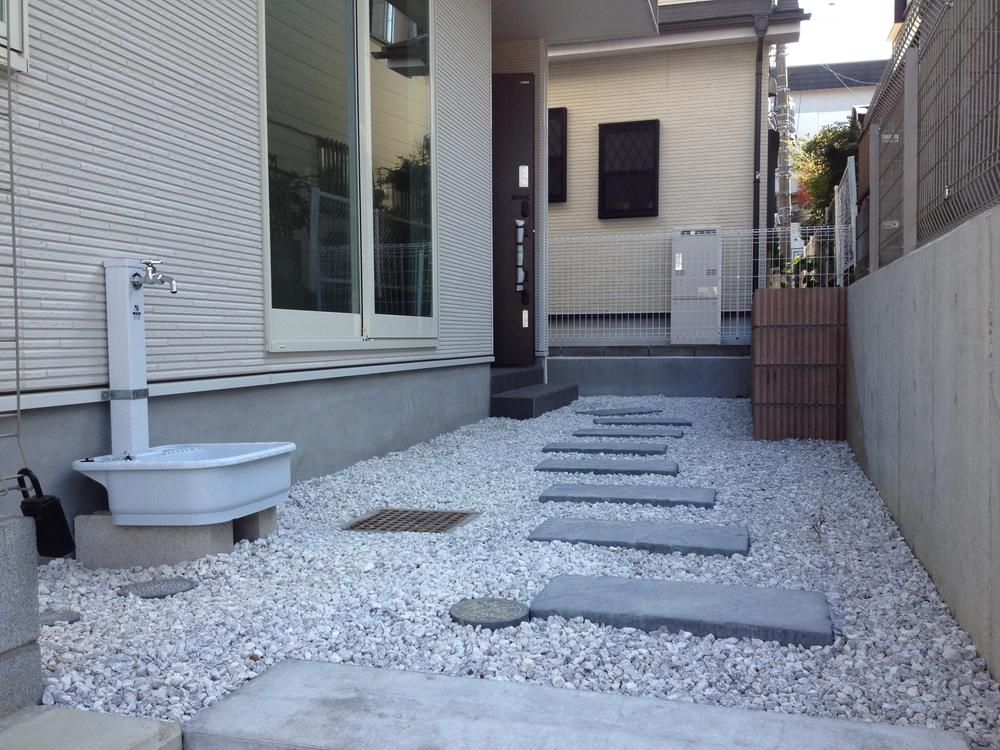 Local (12 May 2013) Shooting
現地(2013年12月)撮影
Entrance玄関 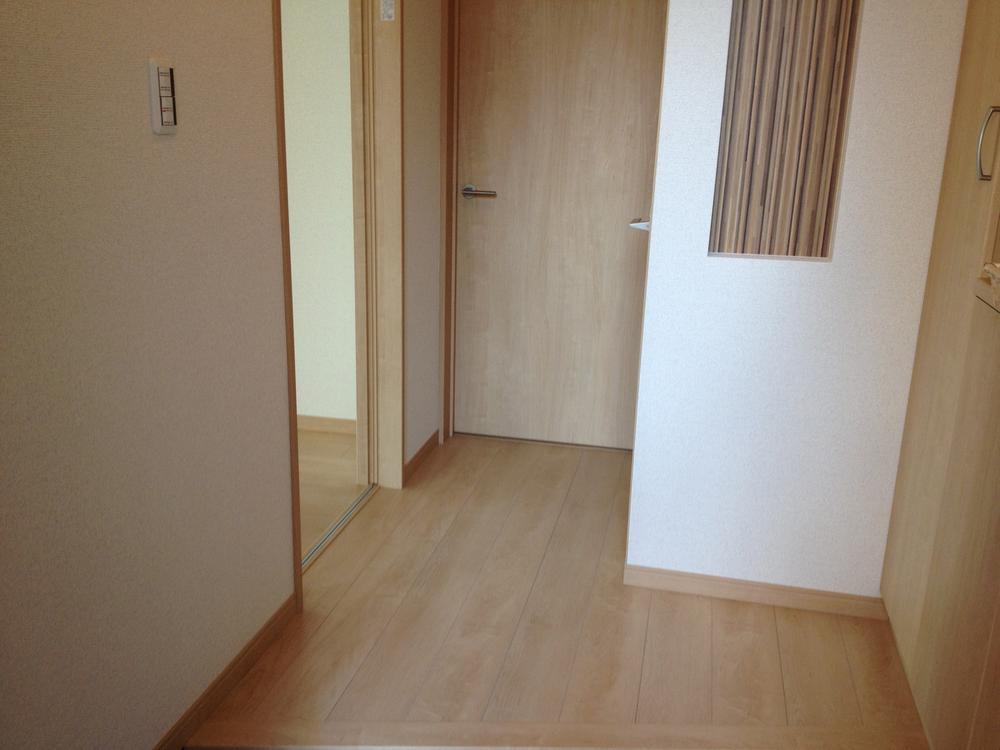 Entrance (December 2013) Shooting
玄関(2013年12月)撮影
Balconyバルコニー 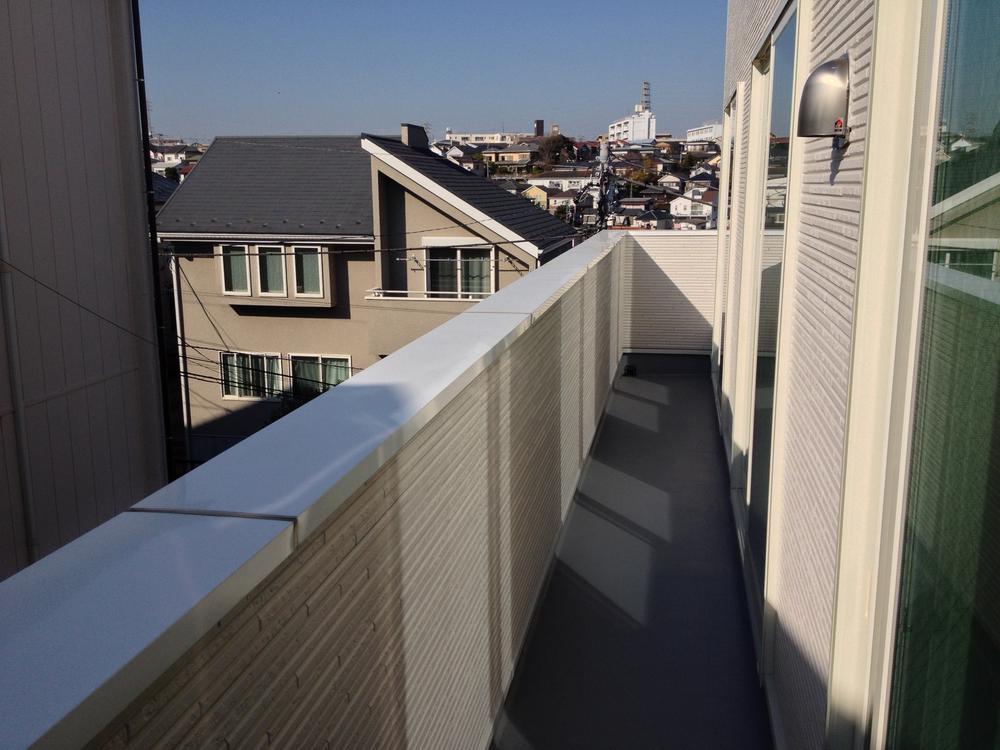 Wide balcony (December 2013) Shooting
ワイドバルコニー(2013年12月)撮影
Wash basin, toilet洗面台・洗面所 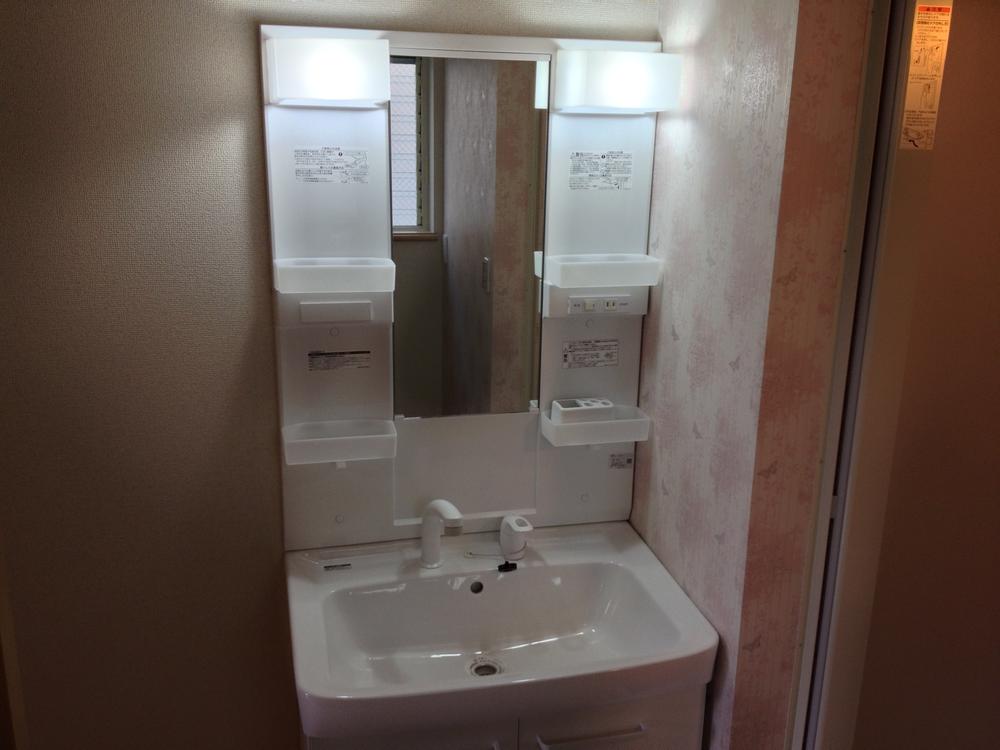 Wash basin (12 May 2013) Shooting
洗面台(2013年12月)撮影
Non-living roomリビング以外の居室 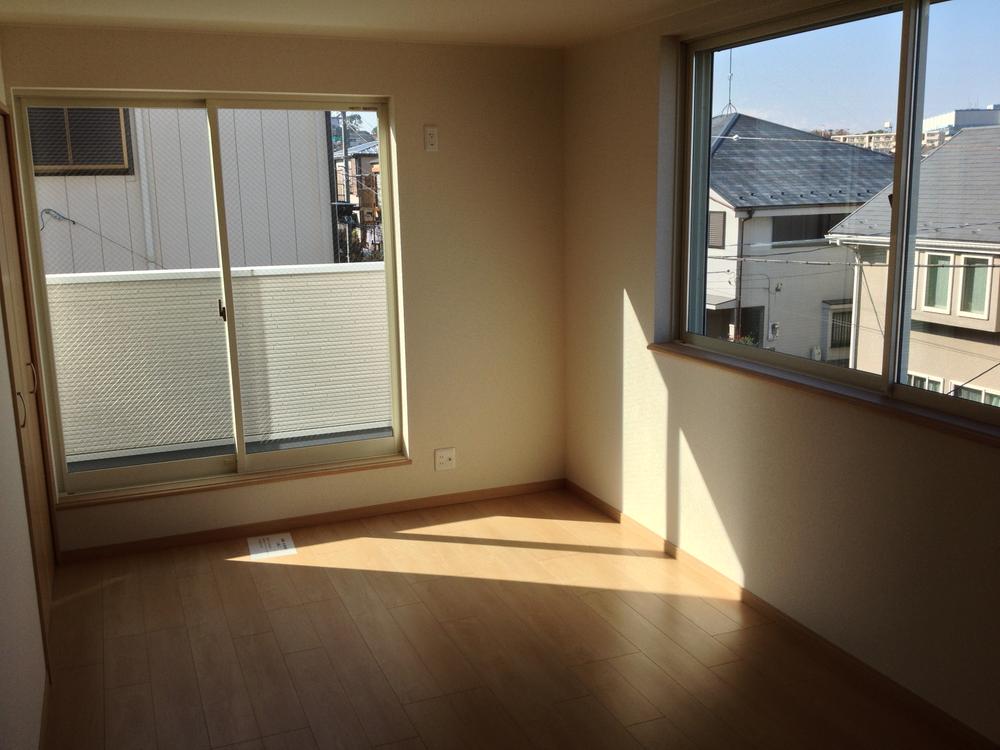 Indoor (12 May 2013) Shooting
室内(2013年12月)撮影
Toiletトイレ 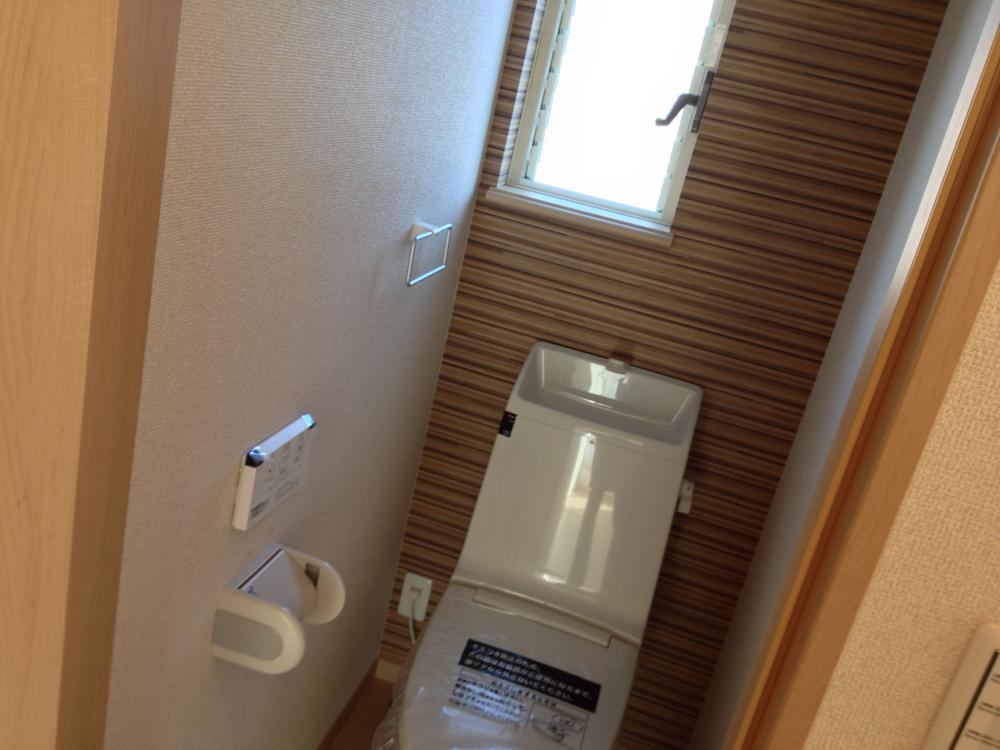 Indoor (12 May 2013) Shooting
室内(2013年12月)撮影
Location
|













