New Homes » Kanto » Kanagawa Prefecture » Yokohama Minami-ku
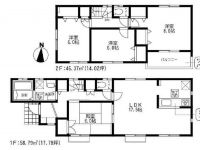 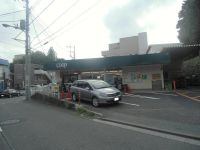
| | Yokohama City, Kanagawa Prefecture, Minami-ku, 神奈川県横浜市南区 |
| Keikyu main line "Kamiooka" walk 34 minutes 京急本線「上大岡」歩34分 |
| ◆ Car space two Allowed ◆ Solar power system equipment ◆ Long-term high-quality housing ・ 20-year warranty support ◆カースペース2台可◆太陽光発電システム装備◆長期優良住宅・20年保証対応 |
| Construction housing performance with evaluation, Design house performance with evaluation, Long-term high-quality housing, Corresponding to the flat-35S, Solar power system, Parking two Allowed, Immediate Available, 2 along the line more accessible, System kitchen, Bathroom Dryer, Yang per good, All room storage, LDK15 tatami mats or more, Washbasin with shower, Face-to-face kitchen, Wide balcony, Toilet 2 places, 2-story, South balcony, Double-glazing, Zenshitsuminami direction, Warm water washing toilet seat, Underfloor Storage, TV monitor interphone, Walk-in closet, All room 6 tatami mats or more, City gas 建設住宅性能評価付、設計住宅性能評価付、長期優良住宅、フラット35Sに対応、太陽光発電システム、駐車2台可、即入居可、2沿線以上利用可、システムキッチン、浴室乾燥機、陽当り良好、全居室収納、LDK15畳以上、シャワー付洗面台、対面式キッチン、ワイドバルコニー、トイレ2ヶ所、2階建、南面バルコニー、複層ガラス、全室南向き、温水洗浄便座、床下収納、TVモニタ付インターホン、ウォークインクロゼット、全居室6畳以上、都市ガス |
Features pickup 特徴ピックアップ | | Construction housing performance with evaluation / Design house performance with evaluation / Long-term high-quality housing / Corresponding to the flat-35S / Solar power system / Parking two Allowed / Immediate Available / 2 along the line more accessible / System kitchen / Bathroom Dryer / Yang per good / All room storage / LDK15 tatami mats or more / Washbasin with shower / Face-to-face kitchen / Wide balcony / Toilet 2 places / 2-story / South balcony / Double-glazing / Zenshitsuminami direction / Warm water washing toilet seat / Underfloor Storage / TV monitor interphone / Walk-in closet / All room 6 tatami mats or more / City gas 建設住宅性能評価付 /設計住宅性能評価付 /長期優良住宅 /フラット35Sに対応 /太陽光発電システム /駐車2台可 /即入居可 /2沿線以上利用可 /システムキッチン /浴室乾燥機 /陽当り良好 /全居室収納 /LDK15畳以上 /シャワー付洗面台 /対面式キッチン /ワイドバルコニー /トイレ2ヶ所 /2階建 /南面バルコニー /複層ガラス /全室南向き /温水洗浄便座 /床下収納 /TVモニタ付インターホン /ウォークインクロゼット /全居室6畳以上 /都市ガス | Price 価格 | | 32,800,000 yen ~ 39,800,000 yen 3280万円 ~ 3980万円 | Floor plan 間取り | | 4LDK 4LDK | Units sold 販売戸数 | | 4 units 4戸 | Total units 総戸数 | | 7 units 7戸 | Land area 土地面積 | | 156.95 sq m ・ 160.5 sq m (47.47 tsubo ・ 48.55 square meters) 156.95m2・160.5m2(47.47坪・48.55坪) | Building area 建物面積 | | 96.05 sq m ~ 106.16 sq m (29.05 tsubo ~ 32.11 square meters) 96.05m2 ~ 106.16m2(29.05坪 ~ 32.11坪) | Driveway burden-road 私道負担・道路 | | Road width: 6.5m, Asphaltic pavement 道路幅:6.5m、アスファルト舗装 | Completion date 完成時期(築年月) | | August 2013 2013年8月 | Address 住所 | | Yokohama City, Kanagawa Prefecture, Minami-ku, Bessho 7 神奈川県横浜市南区別所7 | Traffic 交通 | | Keikyu main line "Kamiooka" walk 34 minutes
Keikyu main line "Gumyoji" bus 10 fractionation plants elementary school entrance walk 5 minutes
Blue Line "Kaminagaya" walk 33 minutes 京急本線「上大岡」歩34分
京急本線「弘明寺」バス10分別所小学校入口歩5分
ブルーライン「上永谷」歩33分
| Related links 関連リンク | | [Related Sites of this company] 【この会社の関連サイト】 | Person in charge 担当者より | | Person in charge of real-estate and building Hiroyuki Nagano Age: 40 Daigyokai Experience: 10 years 担当者宅建長野 裕之年齢:40代業界経験:10年 | Contact お問い合せ先 | | TEL: 0120-989408 [Toll free] Please contact the "saw SUUMO (Sumo)" TEL:0120-989408【通話料無料】「SUUMO(スーモ)を見た」と問い合わせください | Most price range 最多価格帯 | | 34 million yen (2 units) 3400万円台(2戸) | Building coverage, floor area ratio 建ぺい率・容積率 | | Kenpei rate: 60%, Volume ratio: 200% 建ペい率:60%、容積率:200% | Time residents 入居時期 | | Immediate available 即入居可 | Land of the right form 土地の権利形態 | | Ownership 所有権 | Structure and method of construction 構造・工法 | | Wooden 2-story 木造2階建 | Use district 用途地域 | | One dwelling 1種住居 | Land category 地目 | | Residential land 宅地 | Other limitations その他制限事項 | | Height district 高度地区 | Overview and notices その他概要・特記事項 | | Contact: Hiroyuki Nagano 担当者:長野 裕之 | Company profile 会社概要 | | <Mediation> Governor of Kanagawa Prefecture (1) No. 027604 Hausudu Higashi-Totsuka store Co., Ltd. Trust House Yubinbango244-0802 Kanagawa Prefecture, Totsuka-ku, Yokohama-shi Hirado 1-3-23 <仲介>神奈川県知事(1)第027604号ハウスドゥ東戸塚店(株)トラストハウス〒244-0802 神奈川県横浜市戸塚区平戸1-3-23 |
Floor plan間取り図 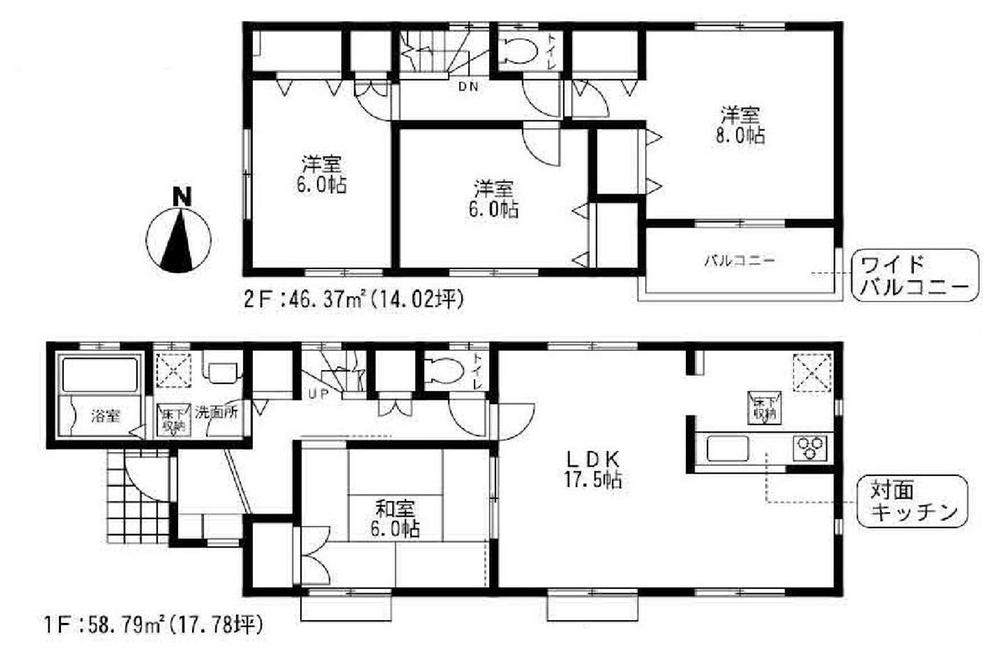 (1 Building), Price 39,800,000 yen, 4LDK, Land area 160.5 sq m , Building area 106.16 sq m
(1号棟)、価格3980万円、4LDK、土地面積160.5m2、建物面積106.16m2
Supermarketスーパー 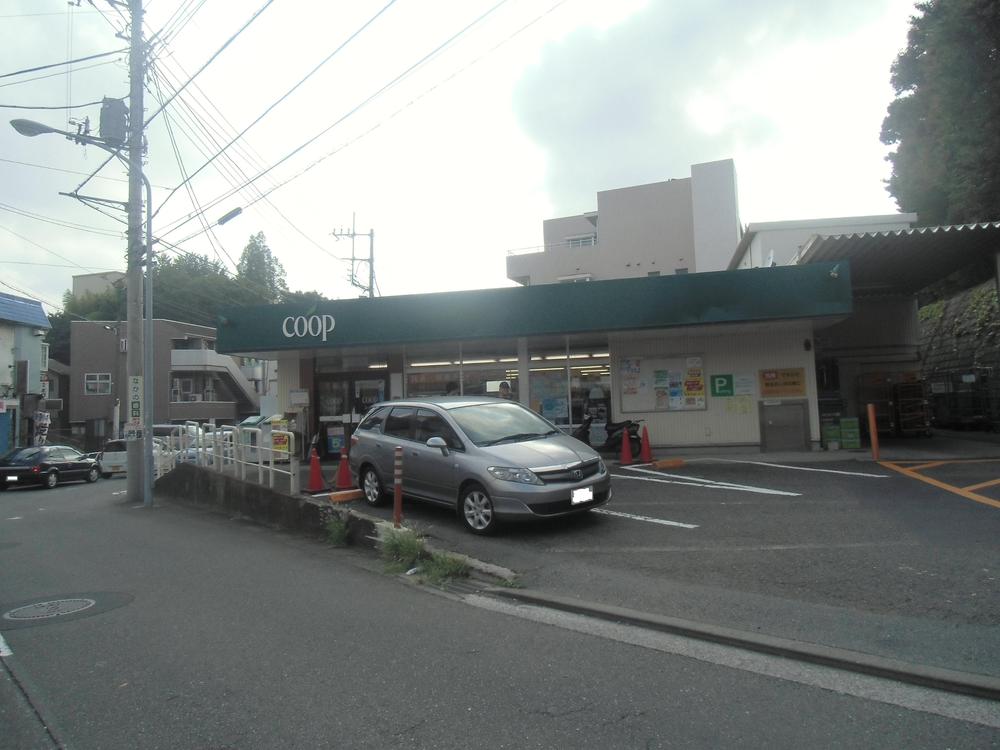 737m until Coop Kanagawa Serigaya shop
コープかながわ芹が谷店まで737m
The entire compartment Figure全体区画図 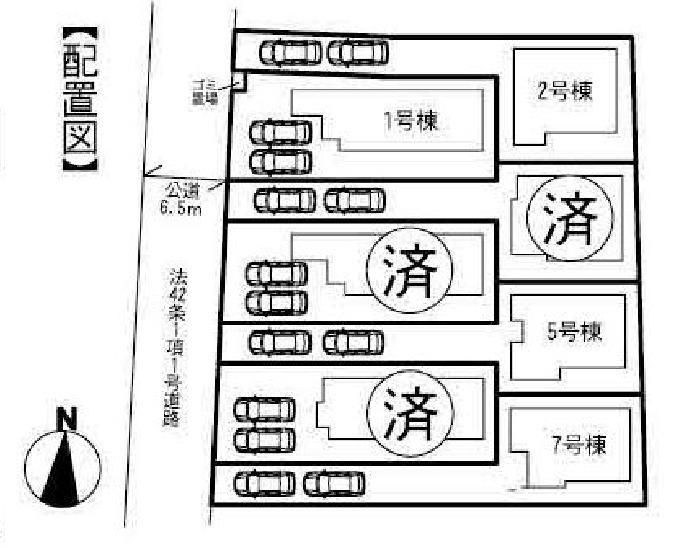 It was maintained 2 car all building car space.
全棟カースペース2台分確保しました。
Floor plan間取り図 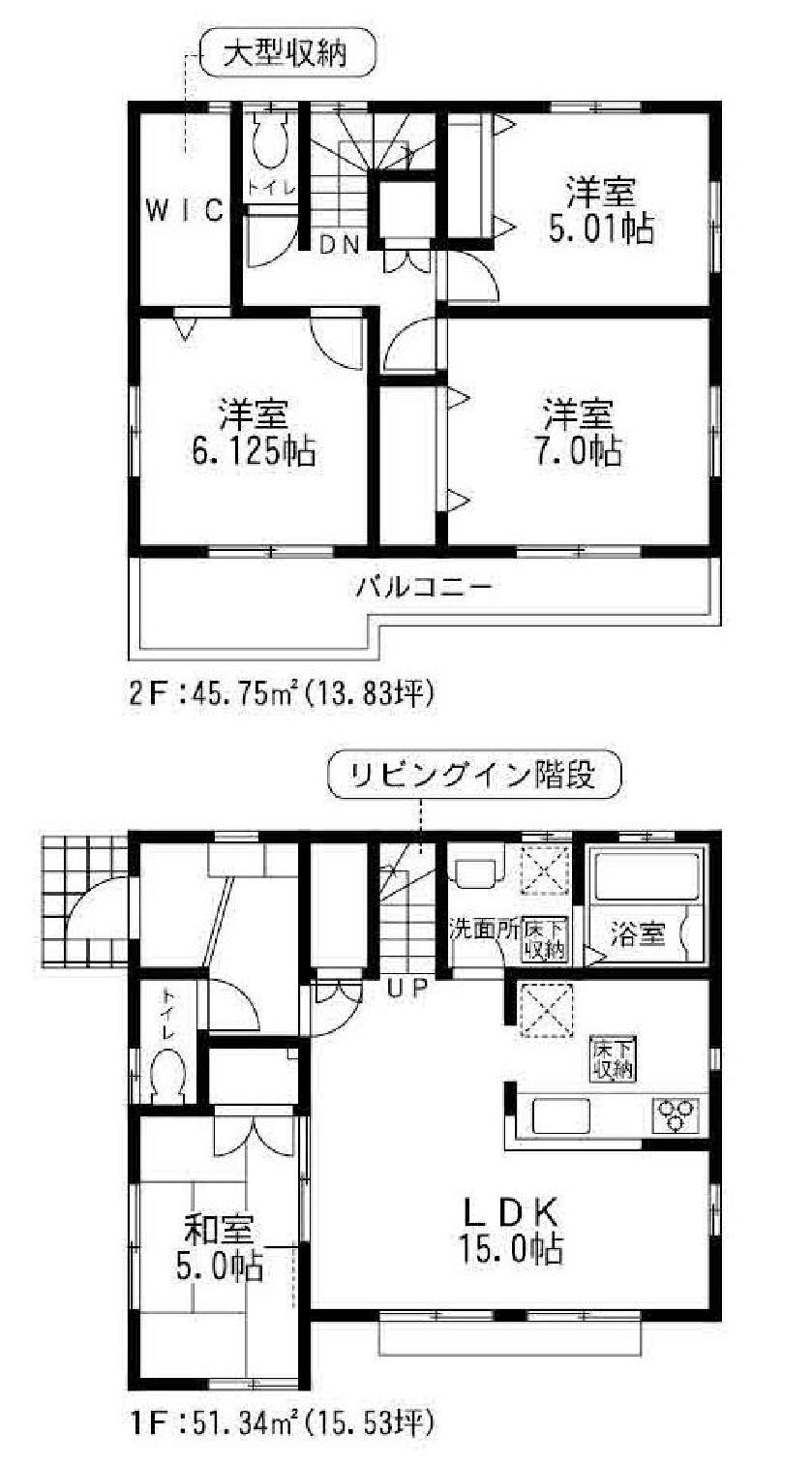 (Building 2), Price 32,800,000 yen, 4LDK, Land area 156.95 sq m , Building area 97.09 sq m
(2号棟)、価格3280万円、4LDK、土地面積156.95m2、建物面積97.09m2
Junior high school中学校 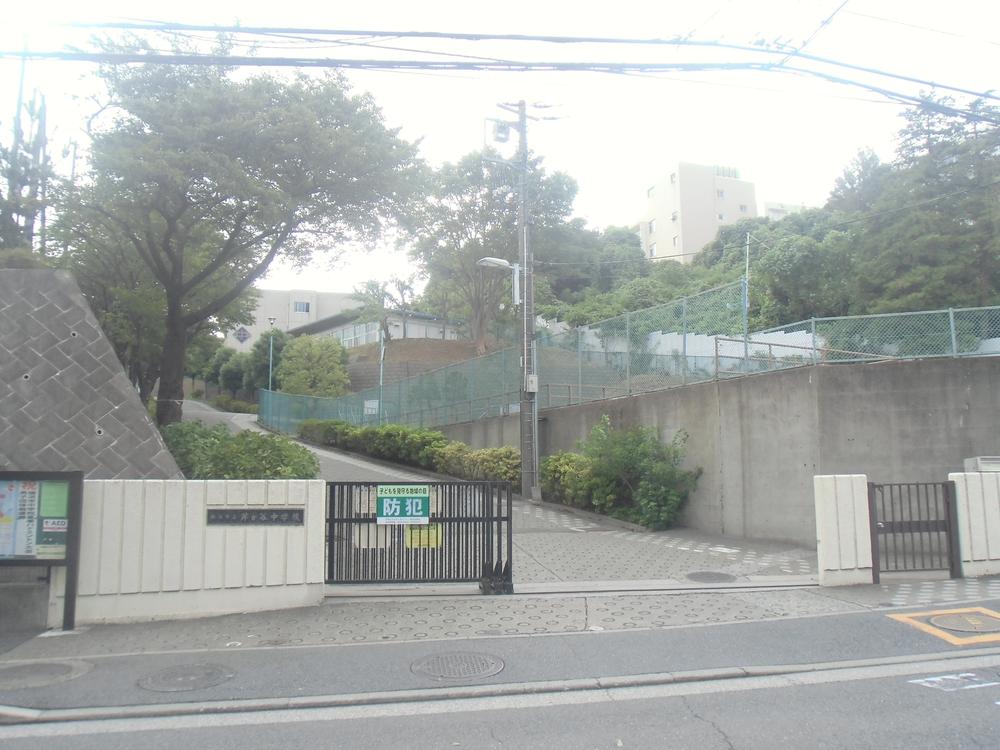 1459m to Yokohama Municipal Serigaya junior high school
横浜市立芹が谷中学校まで1459m
Floor plan間取り図 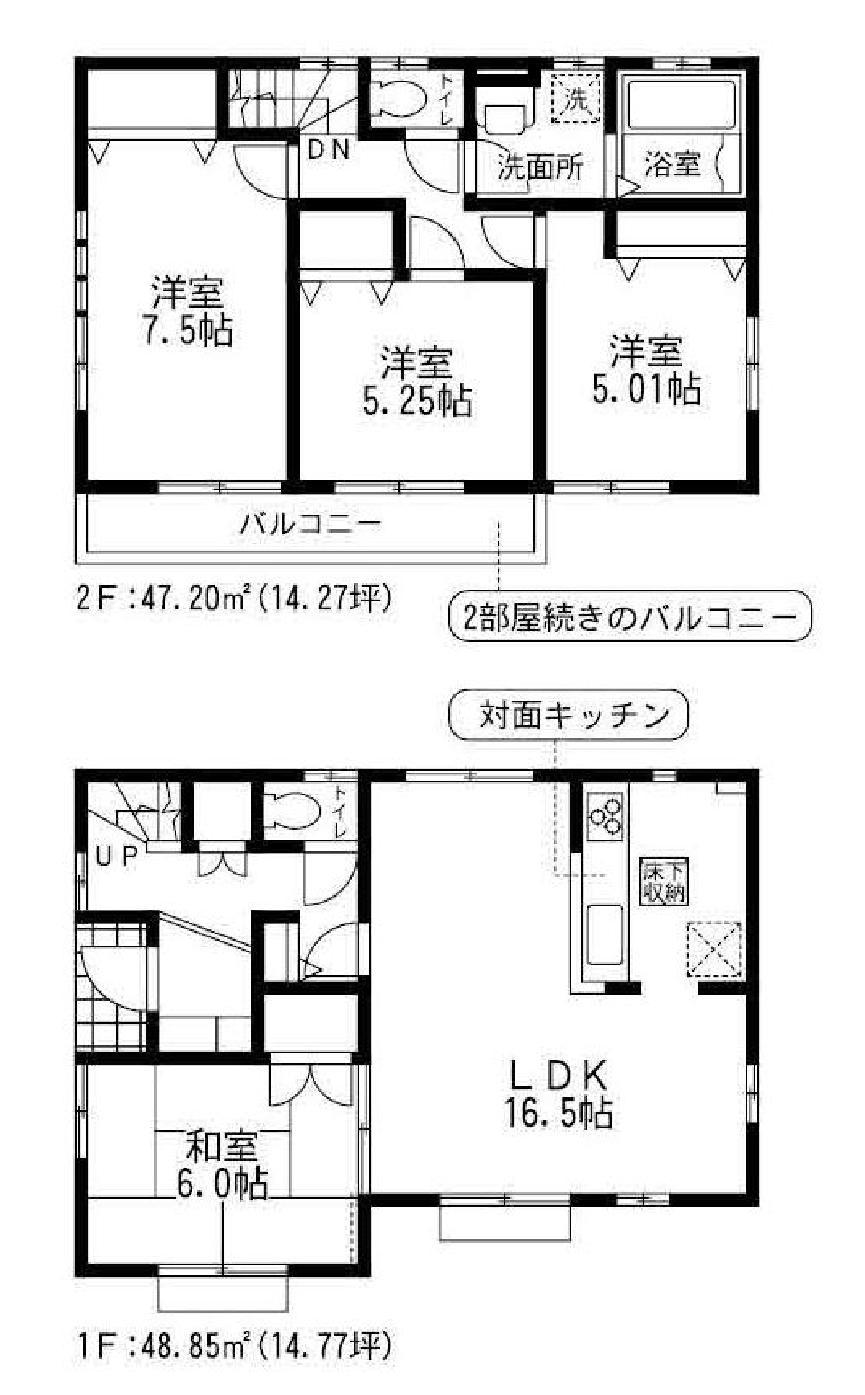 (5 Building), Price 34,800,000 yen, 4LDK, Land area 160.5 sq m , Building area 96.05 sq m
(5号棟)、価格3480万円、4LDK、土地面積160.5m2、建物面積96.05m2
Hospital病院 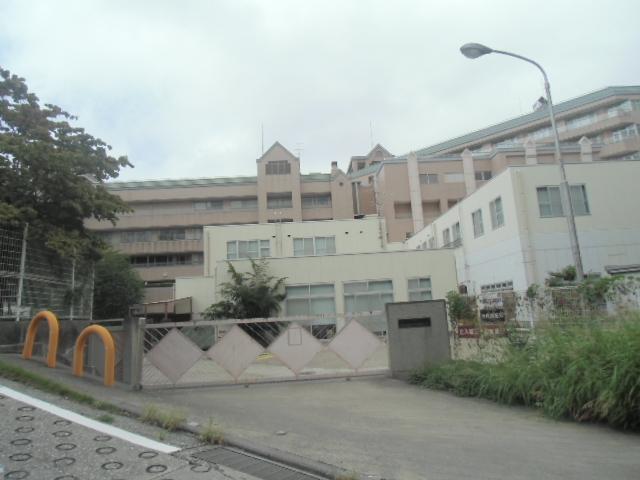 546m until Kanagawa Children's Medical Center
神奈川県立こども医療センターまで546m
Floor plan間取り図 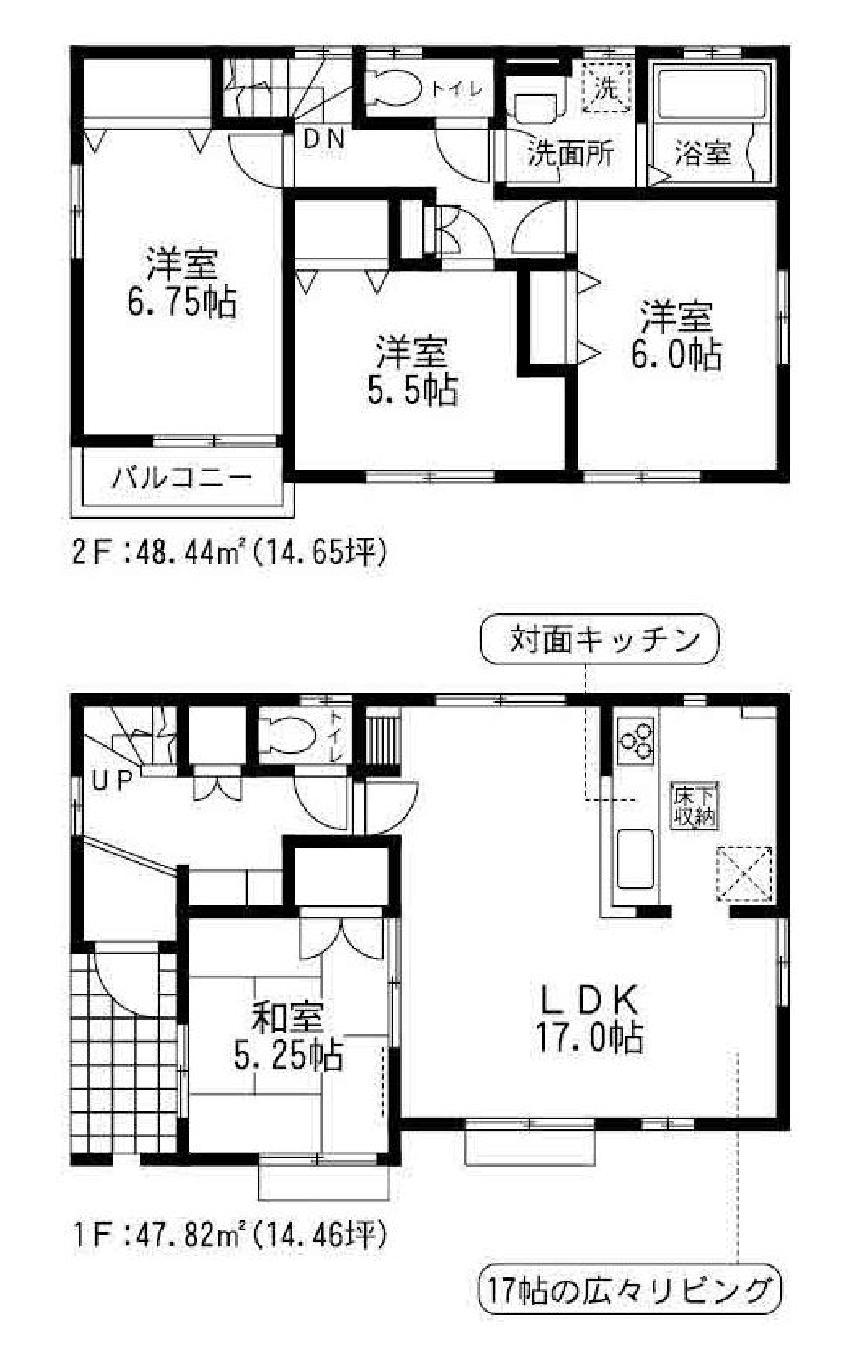 (7 Building), Price 34,800,000 yen, 4LDK, Land area 156.95 sq m , Building area 96.26 sq m
(7号棟)、価格3480万円、4LDK、土地面積156.95m2、建物面積96.26m2
Park公園 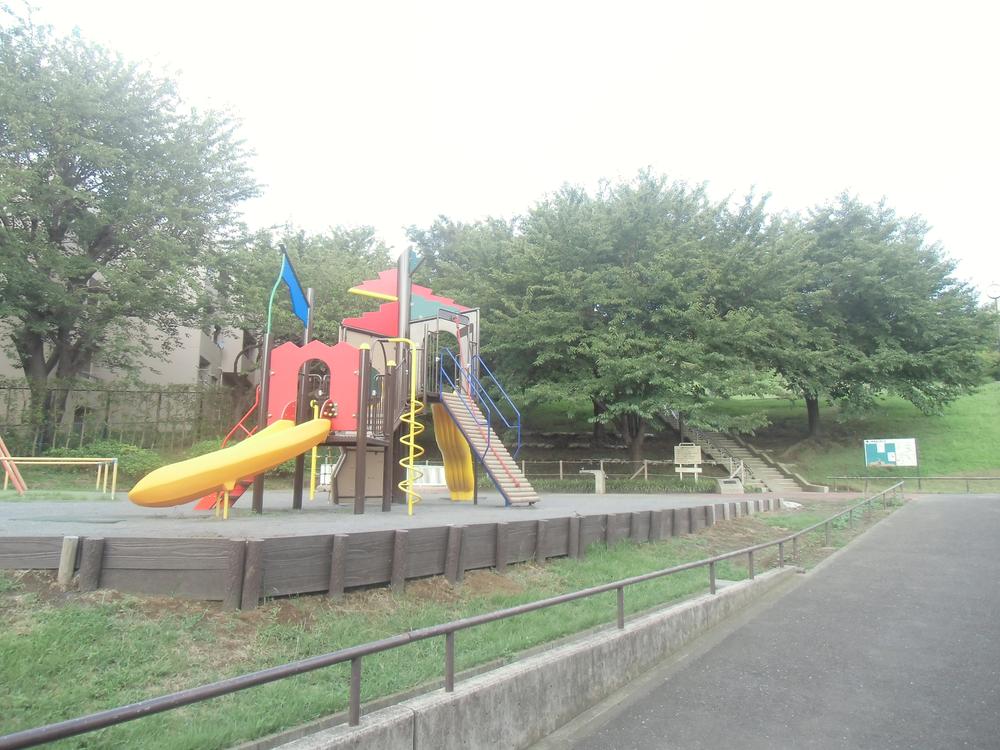 Serigaya 291m until chome park
芹が谷一丁目公園まで291m
Location
|










