New Homes » Kanto » Kanagawa Prefecture » Yokohama Minami-ku
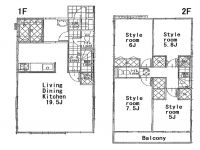 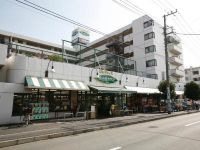
| | Yokohama City, Kanagawa Prefecture, Minami-ku, 神奈川県横浜市南区 |
| Keikyu main line "Kamiooka" walk 15 minutes 京急本線「上大岡」歩15分 |
| Good location and within the terminal station Kamiooka walk. Very view in the hill opened in the south, Day is good! Model house also can see. ターミナルステーション上大岡徒歩圏内の好立地。南に開けた高台で大変眺望、日当たりが良好です!モデルハウスもご覧いただけます。 |
| 2 along the line more accessible, LDK18 tatami mats or more, System kitchen, Bathroom Dryer, Yang per good, All room storage, A quiet residential area, Shaping land, Washbasin with shower, Face-to-face kitchen, Wide balcony, Toilet 2 places, Bathroom 1 tsubo or more, 2-story, Double-glazing, Otobasu, Warm water washing toilet seat, TV with bathroom, Underfloor Storage, The window in the bathroom, High-function toilet, Ventilation good, All living room flooring, Good view, Dish washing dryer, Water filter, Located on a hill 2沿線以上利用可、LDK18畳以上、システムキッチン、浴室乾燥機、陽当り良好、全居室収納、閑静な住宅地、整形地、シャワー付洗面台、対面式キッチン、ワイドバルコニー、トイレ2ヶ所、浴室1坪以上、2階建、複層ガラス、オートバス、温水洗浄便座、TV付浴室、床下収納、浴室に窓、高機能トイレ、通風良好、全居室フローリング、眺望良好、食器洗乾燥機、浄水器、高台に立地 |
Features pickup 特徴ピックアップ | | 2 along the line more accessible / LDK18 tatami mats or more / System kitchen / Bathroom Dryer / Yang per good / All room storage / A quiet residential area / Shaping land / Washbasin with shower / Face-to-face kitchen / Wide balcony / Toilet 2 places / Bathroom 1 tsubo or more / 2-story / Double-glazing / Otobasu / Warm water washing toilet seat / TV with bathroom / Underfloor Storage / The window in the bathroom / High-function toilet / Ventilation good / All living room flooring / Good view / Dish washing dryer / Water filter / Located on a hill 2沿線以上利用可 /LDK18畳以上 /システムキッチン /浴室乾燥機 /陽当り良好 /全居室収納 /閑静な住宅地 /整形地 /シャワー付洗面台 /対面式キッチン /ワイドバルコニー /トイレ2ヶ所 /浴室1坪以上 /2階建 /複層ガラス /オートバス /温水洗浄便座 /TV付浴室 /床下収納 /浴室に窓 /高機能トイレ /通風良好 /全居室フローリング /眺望良好 /食器洗乾燥機 /浄水器 /高台に立地 | Price 価格 | | 38,800,000 yen 3880万円 | Floor plan 間取り | | 4LDK 4LDK | Units sold 販売戸数 | | 1 units 1戸 | Total units 総戸数 | | 1 units 1戸 | Land area 土地面積 | | 124.63 sq m (37.70 tsubo) (measured) 124.63m2(37.70坪)(実測) | Building area 建物面積 | | 99.37 sq m (30.05 tsubo) (measured) 99.37m2(30.05坪)(実測) | Driveway burden-road 私道負担・道路 | | Nothing, Northwest 2.9m width (contact the road width 6.5m) 無、北西2.9m幅(接道幅6.5m) | Completion date 完成時期(築年月) | | April 2014 2014年4月 | Address 住所 | | Yokohama City, Kanagawa Prefecture Minami-ku, Bessho 2 神奈川県横浜市南区別所2 | Traffic 交通 | | Keikyu main line "Kamiooka" walk 15 minutes
Blue Line "Kamiooka" walk 15 minutes
Keikyu main line "Gumyoji" walk 17 minutes 京急本線「上大岡」歩15分
ブルーライン「上大岡」歩15分
京急本線「弘明寺」歩17分
| Related links 関連リンク | | [Related Sites of this company] 【この会社の関連サイト】 | Person in charge 担当者より | | [Regarding this property.] 2-story newly built single-family Kamiooka station within walking distance 【この物件について】上大岡駅徒歩圏内の2階建て新築一戸建て | Contact お問い合せ先 | | TEL: 0800-602-6814 [Toll free] mobile phone ・ Also available from PHS
Caller ID is not notified
Please contact the "saw SUUMO (Sumo)"
If it does not lead, If the real estate company TEL:0800-602-6814【通話料無料】携帯電話・PHSからもご利用いただけます
発信者番号は通知されません
「SUUMO(スーモ)を見た」と問い合わせください
つながらない方、不動産会社の方は
| Building coverage, floor area ratio 建ぺい率・容積率 | | Fifty percent ・ Hundred percent 50%・100% | Time residents 入居時期 | | April 2014 schedule 2014年4月予定 | Land of the right form 土地の権利形態 | | Ownership 所有権 | Structure and method of construction 構造・工法 | | Wooden 2-story (2 × 6 method) 木造2階建(2×6工法) | Construction 施工 | | Ltd. Asahi housing center (株)あさひハウジングセンター | Use district 用途地域 | | One low-rise 1種低層 | Other limitations その他制限事項 | | Residential land development construction regulation area, Quasi-fire zones, Height ceiling Yes, Site area minimum Yes 宅地造成工事規制区域、準防火地域、高さ最高限度有、敷地面積最低限度有 | Overview and notices その他概要・特記事項 | | Facilities: Public Water Supply, This sewage, City gas, Building confirmation number: No. 13KAK Ken確 05283, Parking: car space 設備:公営水道、本下水、都市ガス、建築確認番号:第13KAK建確05283号、駐車場:カースペース | Company profile 会社概要 | | <Marketing alliance (mediated)> Governor of Kanagawa Prefecture (1) the first 028,219 Gosu Mai plan realistic Partners Ltd. Yubinbango231-0063 Kanagawa Prefecture medium Yokohama ku Hanasaki-cho, 2-66 Sakuragi-cho Station building sixth floor <販売提携(媒介)>神奈川県知事(1)第028219号すまい計画リアルパートナーズ(株)〒231-0063 神奈川県横浜市中区花咲町2-66 桜木町駅前ビル6階 |
Floor plan間取り図 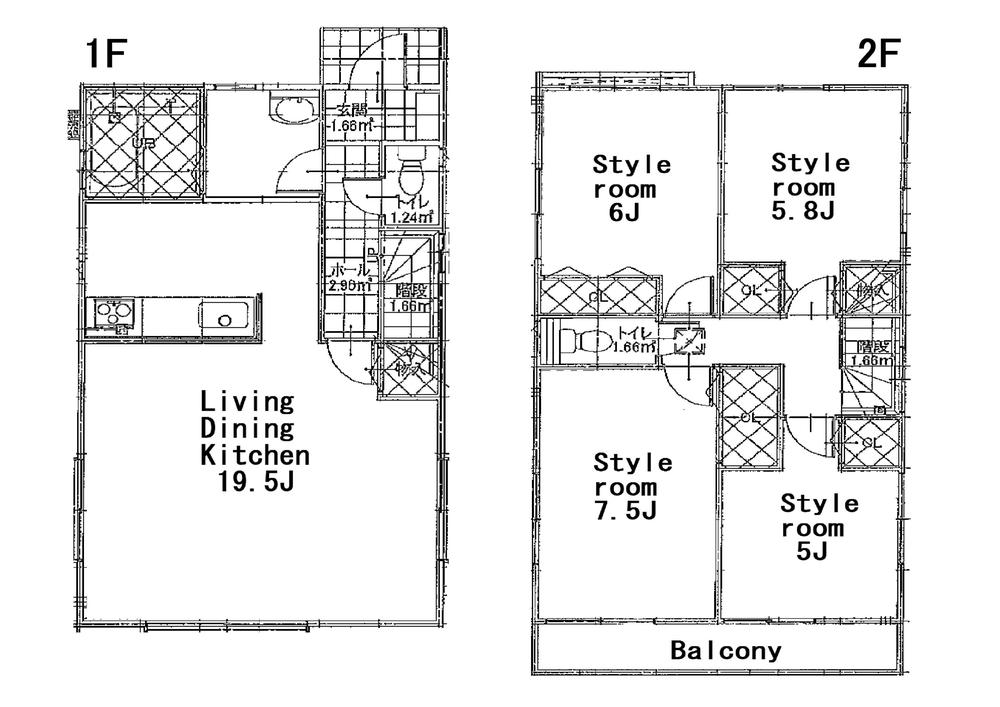 38,800,000 yen, 4LDK, Land area 124.63 sq m , Building area 99.37 sq m
3880万円、4LDK、土地面積124.63m2、建物面積99.37m2
Supermarketスーパー 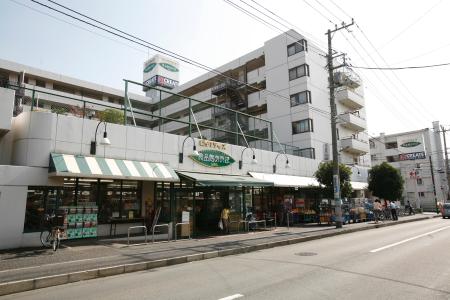 Until the food hall Aoba side shop 690m
食品館あおば最戸店まで690m
Junior high school中学校 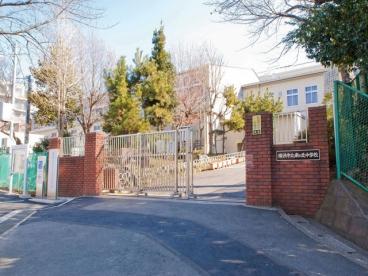 571m to Yokohama Municipal Minamigaoka junior high school
横浜市立南が丘中学校まで571m
Kindergarten ・ Nursery幼稚園・保育園 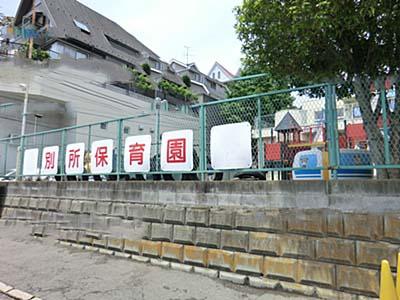 Bessho 264m to nursery school
別所保育園まで264m
Primary school小学校 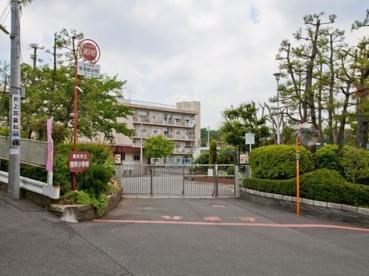 1102m to Yokohama Municipal Bessho Elementary School
横浜市立別所小学校まで1102m
Hospital病院 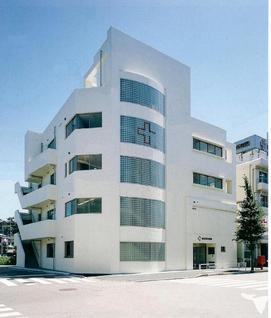 826m to Yokohama Toho hospital
横浜東邦病院まで826m
Park公園 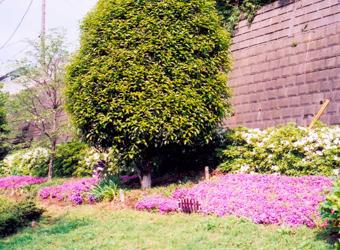 Mutsukawa to Central Park 1208m
六ツ川中央公園まで1208m
Location
|








