New Homes » Kanto » Kanagawa Prefecture » Yokohama, Naka-ku
 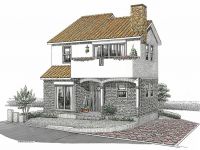
| | Yokohama City, Kanagawa Prefecture, Naka-ku, 神奈川県横浜市中区 |
| JR Negishi Line "Yamate" walk 8 minutes JR根岸線「山手」歩8分 |
| Feel the Forest Park near, Spanish House Nestled in the location that was blessed with naturally overflowing environment. Contrast of orange unglazed tiles shine in the streets of Yamate in beautiful white wall. 森林公園を近くに感じる、自然に溢れた環境に恵まれた立地に佇むスパニッシュハウス。美しい白壁にオレンジ色の素焼き瓦のコントラストが山手の街並みに映えます。 |
| ■ Large space living room with a vaulted ceiling of 4.7m ■ Loft two places that can hold plenty is on the second floor ■ Car space of stone-clad ■ There EV electric outlet for a motor vehicle ■4.7mの吹き抜けのある大空間リビング■2階には収納がたっぷりできるロフト2ヶ所■石張りのカースペース■EV電気自動車用コンセント有り |
Features pickup 特徴ピックアップ | | LDK18 tatami mats or more / System kitchen / Yang per good / A quiet residential area / Around traffic fewer / Or more before road 6m / Toilet 2 places / 2-story / Southeast direction / Double-glazing / loft / Atrium / TV monitor interphone / Leafy residential area / Ventilation good / A large gap between the neighboring house LDK18畳以上 /システムキッチン /陽当り良好 /閑静な住宅地 /周辺交通量少なめ /前道6m以上 /トイレ2ヶ所 /2階建 /東南向き /複層ガラス /ロフト /吹抜け /TVモニタ付インターホン /緑豊かな住宅地 /通風良好 /隣家との間隔が大きい | Price 価格 | | 68,500,000 yen 6850万円 | Floor plan 間取り | | 4LDK 4LDK | Units sold 販売戸数 | | 1 units 1戸 | Total units 総戸数 | | 1 units 1戸 | Land area 土地面積 | | 113.71 sq m (registration) 113.71m2(登記) | Building area 建物面積 | | 99.23 sq m (registration) 99.23m2(登記) | Driveway burden-road 私道負担・道路 | | Nothing, Southeast 6.5m width (contact the road width 10.6m) 無、南東6.5m幅(接道幅10.6m) | Completion date 完成時期(築年月) | | May 2013 2013年5月 | Address 住所 | | Naka-ku, Yamamoto-cho, Yokohama City, Kanagawa Prefecture 5 神奈川県横浜市中区山元町5 | Traffic 交通 | | JR Negishi Line "Yamate" walk 8 minutes
JR Negishi Line "Negishi" walk 16 minutes
JR Negishi Line "Ishikawa-cho" walk 25 minutes JR根岸線「山手」歩8分
JR根岸線「根岸」歩16分
JR根岸線「石川町」歩25分
| Related links 関連リンク | | [Related Sites of this company] 【この会社の関連サイト】 | Contact お問い合せ先 | | (Yes) Good Life TEL: 0800-602-6569 [Toll free] mobile phone ・ Also available from PHS
Caller ID is not notified
Please contact the "saw SUUMO (Sumo)"
If it does not lead, If the real estate company (有)グッドライフTEL:0800-602-6569【通話料無料】携帯電話・PHSからもご利用いただけます
発信者番号は通知されません
「SUUMO(スーモ)を見た」と問い合わせください
つながらない方、不動産会社の方は
| Building coverage, floor area ratio 建ぺい率・容積率 | | 60% ・ 150% 60%・150% | Time residents 入居時期 | | Consultation 相談 | Land of the right form 土地の権利形態 | | Ownership 所有権 | Structure and method of construction 構造・工法 | | Wooden 2-story 木造2階建 | Use district 用途地域 | | One middle and high 1種中高 | Overview and notices その他概要・特記事項 | | Building confirmation number: first 12kak04704, Parking: Garage 建築確認番号:第12kak04704、駐車場:車庫 | Company profile 会社概要 | | <Mediation> Kanagawa Governor (2) Article 024 564 No. (with) good life Yubinbango234-0051 Yokohama-shi, Kanagawa-ku, Konan Hino 8-8-18 <仲介>神奈川県知事(2)第024564号(有)グッドライフ〒234-0051 神奈川県横浜市港南区日野8-8-18 |
Floor plan間取り図 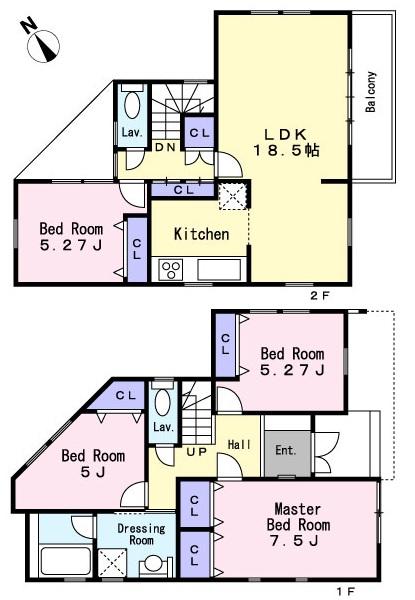 68,500,000 yen, 4LDK, Land area 113.71 sq m , The building area of 99.23 sq m living there is a blow-by of large space of 4.7m, Not only the people who live, Also it makes me relax the visitors.
6850万円、4LDK、土地面積113.71m2、建物面積99.23m2 リビングには4.7mの大空間の吹き抜けがあり、住む人だけでなく、訪れる人をもリラックスさせてくれます。
Local appearance photo現地外観写真 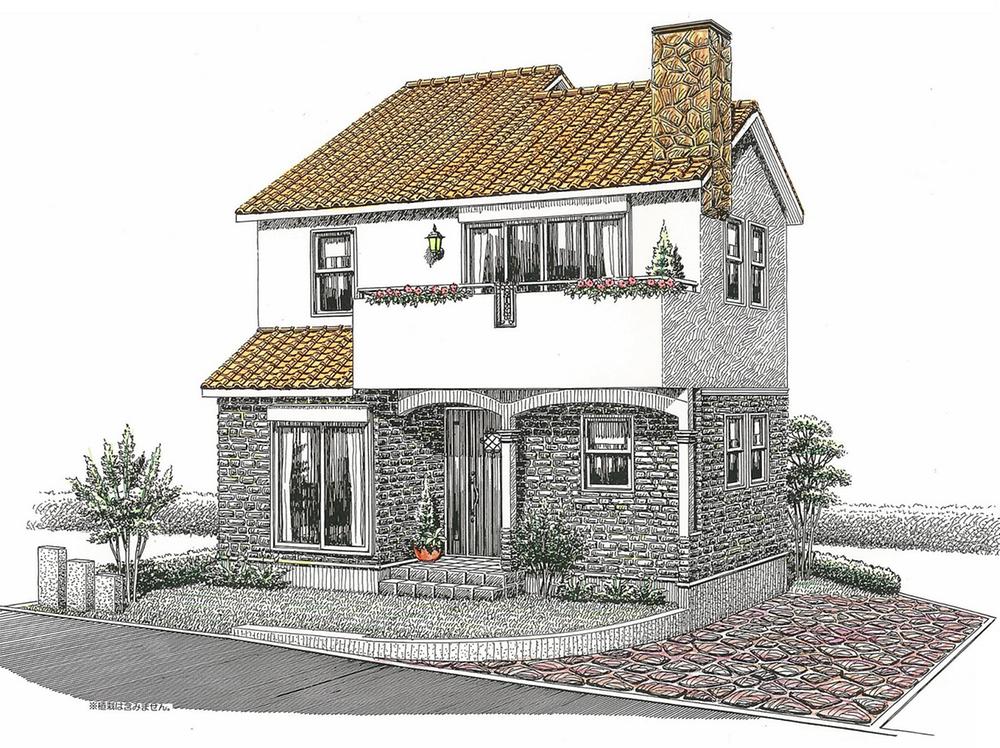 White wall was used as a keynote, Continental Spanish House was the point the orange unglazed tile.
白壁を基調とし、オレンジの素焼き瓦をポイントとした欧風スパニッシュハウス。
Otherその他 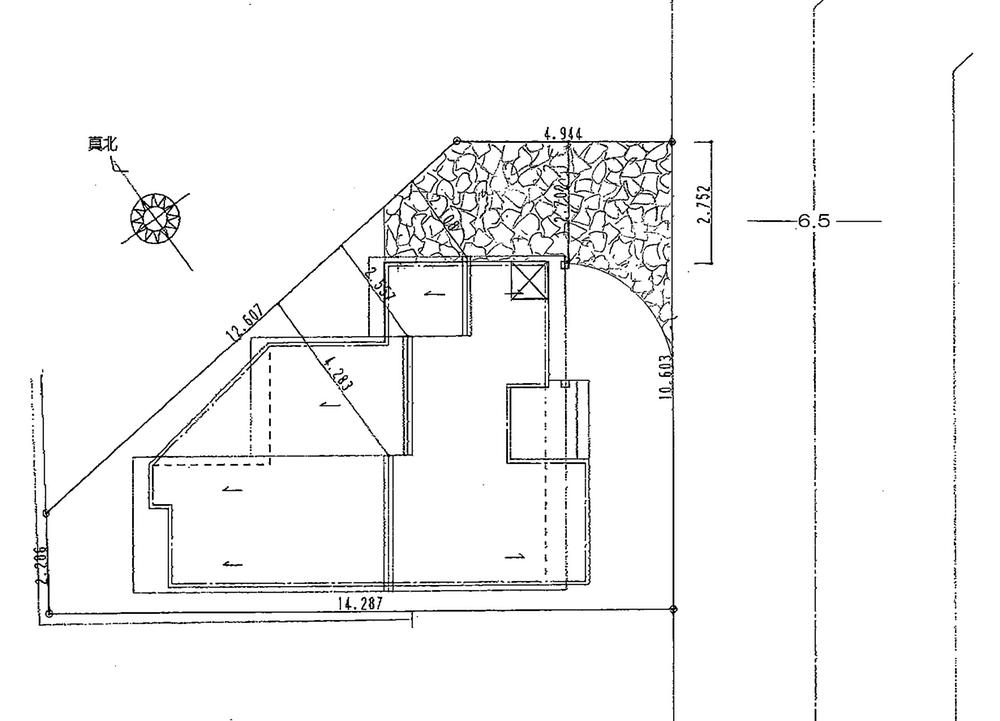 Located on 100m2 beyond large land facing the southeast, Is a large 4LDK newly built single-family.
南東に面した100m2超えの大きな土地に建つ、大型4LDK新築戸建てです。
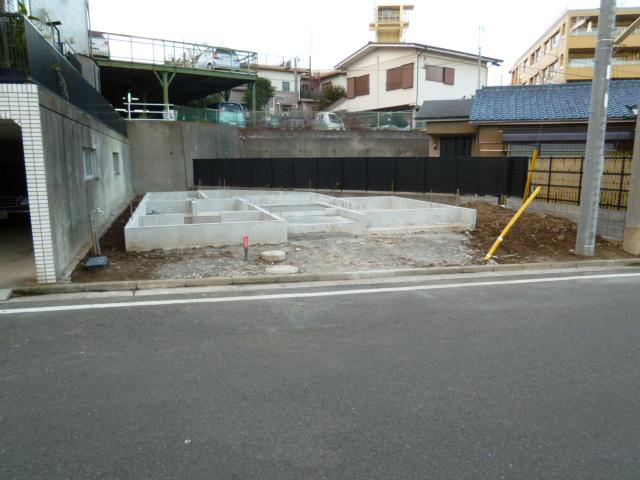 Local appearance photo
現地外観写真
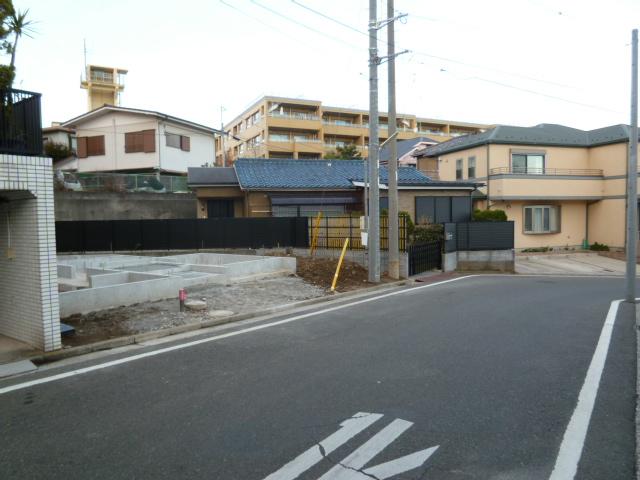 Local photos, including front road
前面道路含む現地写真
Location
|






