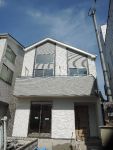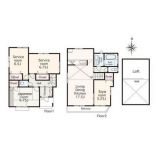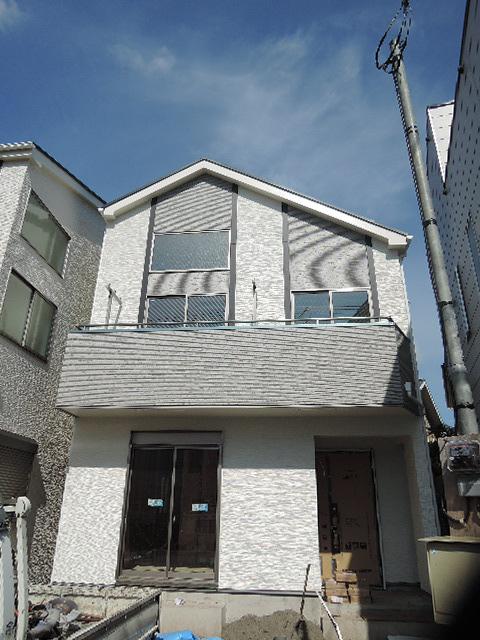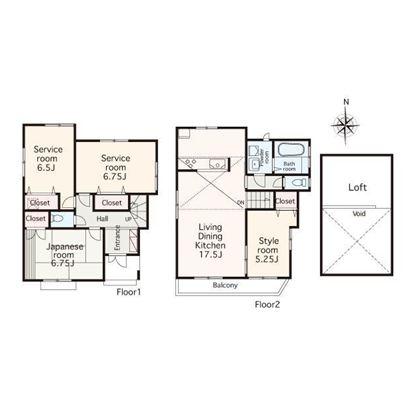|
|
Yokohama City, Kanagawa Prefecture, Naka-ku,
神奈川県横浜市中区
|
|
Minato Mirai Line "Motomachi ・ Chinatown "bus 17 minutes Honmokuosato cho, walk 1 minute
みなとみらい線「元町・中華街」バス17分本牧大里町歩1分
|
|
"Motomachi ・ Chinatown "station bus 17 minutes! 50,800 yen! 17.6 Pledge of spacious LDK! Of 2 room closet + with loft! There is abundant storage space
「元町・中華街」駅バス17分!5.080万円!17.6帖のゆったりしたLDK!2部屋の納戸+ロフト付!豊富な収納スペースあります
|
|
You can two parking
2台駐車ができます
|
Features pickup 特徴ピックアップ | | Construction housing performance with evaluation / Design house performance with evaluation / Corresponding to the flat-35S / Vibration Control ・ Seismic isolation ・ Earthquake resistant / Seismic fit / Parking two Allowed / Snowmelt measures / Facing south / System kitchen / Yang per good / LDK15 tatami mats or more / Japanese-style room / Washbasin with shower / Face-to-face kitchen / Toilet 2 places / 2-story / Double-glazing / loft / Underfloor Storage / Atrium / City gas / Storeroom 建設住宅性能評価付 /設計住宅性能評価付 /フラット35Sに対応 /制震・免震・耐震 /耐震適合 /駐車2台可 /融雪対策 /南向き /システムキッチン /陽当り良好 /LDK15畳以上 /和室 /シャワー付洗面台 /対面式キッチン /トイレ2ヶ所 /2階建 /複層ガラス /ロフト /床下収納 /吹抜け /都市ガス /納戸 |
Price 価格 | | 50,800,000 yen 5080万円 |
Floor plan 間取り | | 2LDK + 2S (storeroom) 2LDK+2S(納戸) |
Units sold 販売戸数 | | 1 units 1戸 |
Land area 土地面積 | | 113.94 sq m (34.46 tsubo) (Registration) 113.94m2(34.46坪)(登記) |
Building area 建物面積 | | 95.22 sq m (28.80 tsubo) (Registration) 95.22m2(28.80坪)(登記) |
Driveway burden-road 私道負担・道路 | | Nothing 無 |
Completion date 完成時期(築年月) | | September 2013 2013年9月 |
Address 住所 | | Yokohama City, Kanagawa Prefecture, Naka-ku, Honmokuosato-cho, No. 3 No. 38 神奈川県横浜市中区本牧大里町3番38号 |
Traffic 交通 | | Minato Mirai Line "Motomachi ・ Chinatown "bus 17 minutes Honmokuosato cho, walk 1 minute みなとみらい線「元町・中華街」バス17分本牧大里町歩1分
|
Related links 関連リンク | | [Related Sites of this company] 【この会社の関連サイト】 |
Person in charge 担当者より | | Rep Eiko Mizuma 担当者水間英子 |
Contact お問い合せ先 | | TEL: 0800-603-3016 [Toll free] mobile phone ・ Also available from PHS
Caller ID is not notified
Please contact the "saw SUUMO (Sumo)"
If it does not lead, If the real estate company TEL:0800-603-3016【通話料無料】携帯電話・PHSからもご利用いただけます
発信者番号は通知されません
「SUUMO(スーモ)を見た」と問い合わせください
つながらない方、不動産会社の方は
|
Building coverage, floor area ratio 建ぺい率・容積率 | | 80% ・ 300% 80%・300% |
Time residents 入居時期 | | Consultation 相談 |
Land of the right form 土地の権利形態 | | Ownership 所有権 |
Structure and method of construction 構造・工法 | | Wooden 2-story 木造2階建 |
Use district 用途地域 | | Residential 近隣商業 |
Overview and notices その他概要・特記事項 | | Contact: Eiko Mizuma, Facilities: Public Water Supply, This sewage, City gas, Parking: car space 担当者:水間英子、設備:公営水道、本下水、都市ガス、駐車場:カースペース |
Company profile 会社概要 | | <Mediation> Governor of Kanagawa Prefecture (3) No. 023700 (Corporation) Japan Serban Distribution Division Yubinbango220-0004 Kanagawa Prefecture, Nishi-ku, Yokohama-shi Kitasaiwai 2-8-4 <仲介>神奈川県知事(3)第023700号(株)日本セルバン 流通事業部〒220-0004 神奈川県横浜市西区北幸2-8-4 |



