New Homes » Kanto » Kanagawa Prefecture » Yokohama, Naka-ku
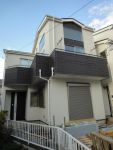 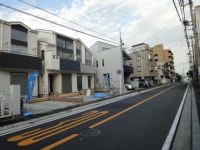
| | Yokohama City, Kanagawa Prefecture, Naka-ku, 神奈川県横浜市中区 |
| JR Negishi Line "Yamate" 15 minutes Honmokuosato cho, walk 1 minute bus JR根岸線「山手」バス15分本牧大里町歩1分 |
| Siemens south road, Facing south, 2 along the line more accessible, Construction housing performance with evaluation, Flat to the station, 2-story, Design house performance with evaluation, Parking two Allowed, Immediate Available, System kitchen, Bathroom Dryer, Yang per good, quiet 南側道路面す、南向き、2沿線以上利用可、建設住宅性能評価付、駅まで平坦、2階建、設計住宅性能評価付、駐車2台可、即入居可、システムキッチン、浴室乾燥機、陽当り良好、閑静 |
| ■ Good per sun in the south road ■ Car space parallel two possible parking ■ Living environment blessed that within walking distance there is a Sankei Garden ■南道路で陽当たり良好■カースペース並列2台駐車可能■徒歩圏内に三渓園がある恵まれた住環境 |
Features pickup 特徴ピックアップ | | Construction housing performance with evaluation / Design house performance with evaluation / Parking two Allowed / Immediate Available / 2 along the line more accessible / Facing south / System kitchen / Bathroom Dryer / Yang per good / Flat to the station / Siemens south road / A quiet residential area / LDK15 tatami mats or more / Japanese-style room / Toilet 2 places / Bathroom 1 tsubo or more / 2-story / Otobasu / The window in the bathroom / TV monitor interphone / City gas 建設住宅性能評価付 /設計住宅性能評価付 /駐車2台可 /即入居可 /2沿線以上利用可 /南向き /システムキッチン /浴室乾燥機 /陽当り良好 /駅まで平坦 /南側道路面す /閑静な住宅地 /LDK15畳以上 /和室 /トイレ2ヶ所 /浴室1坪以上 /2階建 /オートバス /浴室に窓 /TVモニタ付インターホン /都市ガス | Price 価格 | | 45,800,000 yen ~ 50,800,000 yen 4580万円 ~ 5080万円 | Floor plan 間取り | | 2LDK + 2S (storeroom) 2LDK+2S(納戸) | Units sold 販売戸数 | | 3 units 3戸 | Total units 総戸数 | | 3 units 3戸 | Land area 土地面積 | | 93.26 sq m ~ 113.94 sq m (28.21 tsubo ~ 34.46 tsubo) (measured) 93.26m2 ~ 113.94m2(28.21坪 ~ 34.46坪)(実測) | Building area 建物面積 | | 95.22 sq m ~ 98.95 sq m (28.80 tsubo ~ 29.93 tsubo) (measured) 95.22m2 ~ 98.95m2(28.80坪 ~ 29.93坪)(実測) | Driveway burden-road 私道負担・道路 | | Road width: 9m ~ 9m, Asphaltic pavement 道路幅:9m ~ 9m、アスファルト舗装 | Completion date 完成時期(築年月) | | 2013 late October 2013年10月下旬 | Address 住所 | | Naka-ku, Honmokuosato-cho, Yokohama, Kanagawa Prefecture 神奈川県横浜市中区本牧大里町 | Traffic 交通 | | JR Negishi Line "Yamate" 15 minutes Honmokuosato cho, walk 1 minute bus
JR Negishi Line "Negishi" walk 38 minutes
Minato Mirai Line "Motomachi ・ Chinatown "bus 17 minutes Honmokuosato cho, walk 1 minute JR根岸線「山手」バス15分本牧大里町歩1分
JR根岸線「根岸」歩38分
みなとみらい線「元町・中華街」バス17分本牧大里町歩1分
| Related links 関連リンク | | [Related Sites of this company] 【この会社の関連サイト】 | Person in charge 担当者より | | Personnel Kazuhiro Kimura Age: 30 Daigyokai Experience: 3 years Yokohama style will follow you in the settlement business representatives and two system. All Yokohama style website http / / Please refer to the www.yokohama-style.jp. 担当者木村 和寛年齢:30代業界経験:3年横浜スタイルは決済業務担当と2名体制でお客様をフォロー致します。全ては横浜スタイルホームページhttp://www.yokohama-style.jpをご覧下さい。 | Contact お問い合せ先 | | TEL: 0800-603-8210 [Toll free] mobile phone ・ Also available from PHS
Caller ID is not notified
Please contact the "saw SUUMO (Sumo)"
If it does not lead, If the real estate company TEL:0800-603-8210【通話料無料】携帯電話・PHSからもご利用いただけます
発信者番号は通知されません
「SUUMO(スーモ)を見た」と問い合わせください
つながらない方、不動産会社の方は
| Building coverage, floor area ratio 建ぺい率・容積率 | | Kenpei rate: 80%, Volume ratio: 300% 建ペい率:80%、容積率:300% | Time residents 入居時期 | | Immediate available 即入居可 | Land of the right form 土地の権利形態 | | Ownership 所有権 | Structure and method of construction 構造・工法 | | Wooden 2-story (2 × 4 construction method) 木造2階建(2×4工法) | Use district 用途地域 | | Residential 近隣商業 | Land category 地目 | | Residential land 宅地 | Other limitations その他制限事項 | | Height district, Quasi-fire zones, Shade limit Yes 高度地区、準防火地域、日影制限有 | Overview and notices その他概要・特記事項 | | Contact: Kazuhiro Kimura 担当者:木村 和寛 | Company profile 会社概要 | | <Mediation> Kanagawa Governor (2) the first 026,300 No. Yokohama style (Ltd.) NIKKEIyubinbango231-0047 Yokohama-shi, Kanagawa, Naka-ku, robe-cho 2-4-4 Yokohama RK building 8th floor <仲介>神奈川県知事(2)第026300号横浜スタイル(株)NIKKEI〒231-0047 神奈川県横浜市中区羽衣町2-4-4 横浜RKビル8階 |
Local appearance photo現地外観写真 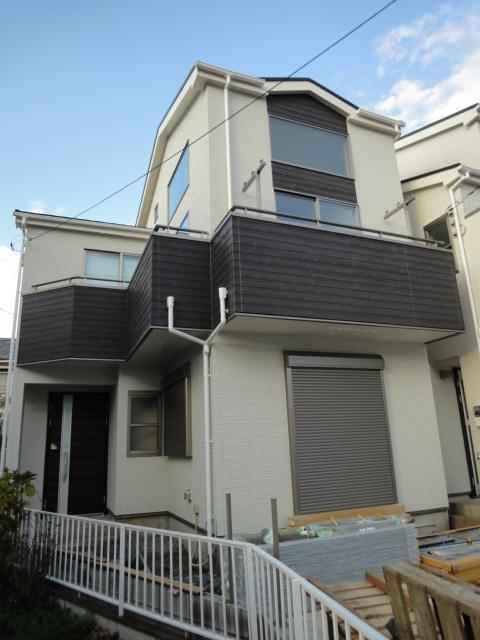 Local (11 May 2013) Shooting
現地(2013年11月)撮影
Local photos, including front road前面道路含む現地写真 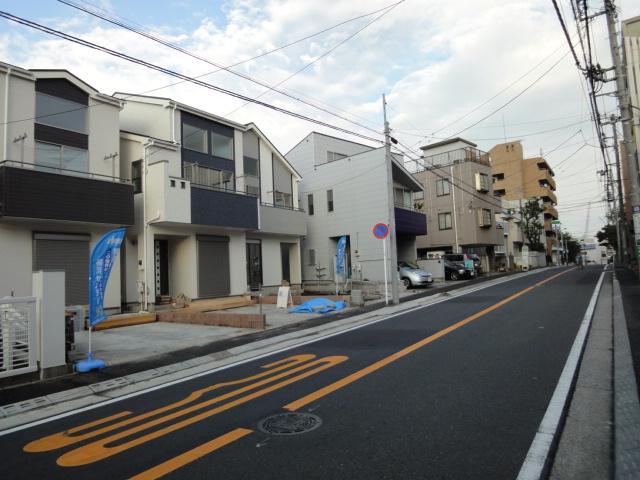 Local (11 May 2013) Shooting
現地(2013年11月)撮影
Livingリビング 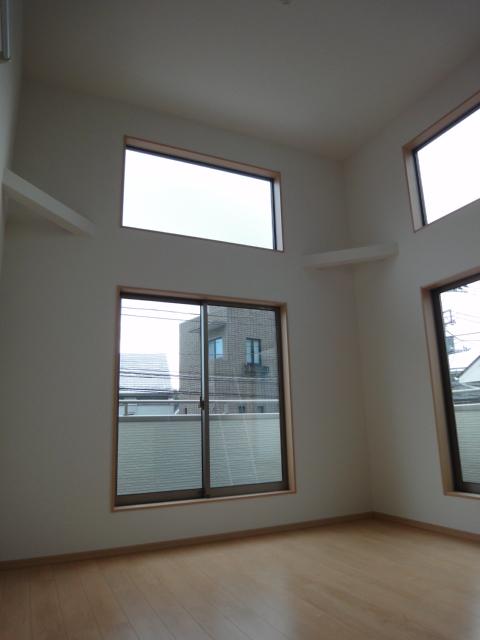 Local (11 May 2013) Shooting
現地(2013年11月)撮影
Floor plan間取り図 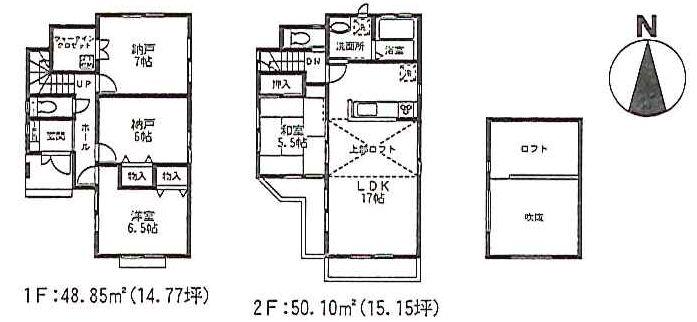 (1 Building), Price 49,800,000 yen, 2LDK+2S, Land area 108.95 sq m , Building area 98.95 sq m
(1号棟)、価格4980万円、2LDK+2S、土地面積108.95m2、建物面積98.95m2
Bathroom浴室 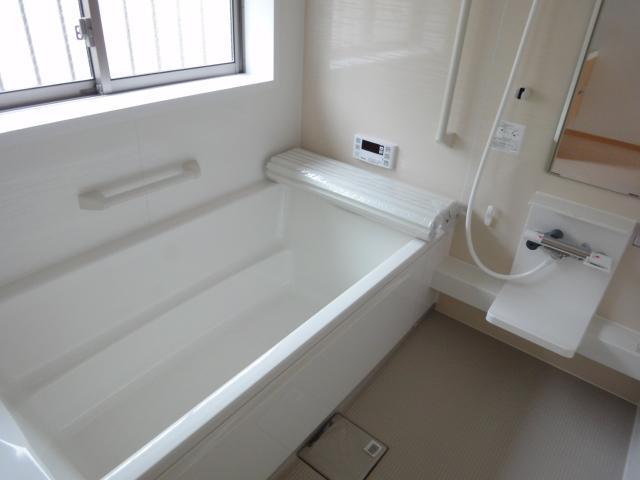 Local (11 May 2013) Shooting
現地(2013年11月)撮影
Kitchenキッチン 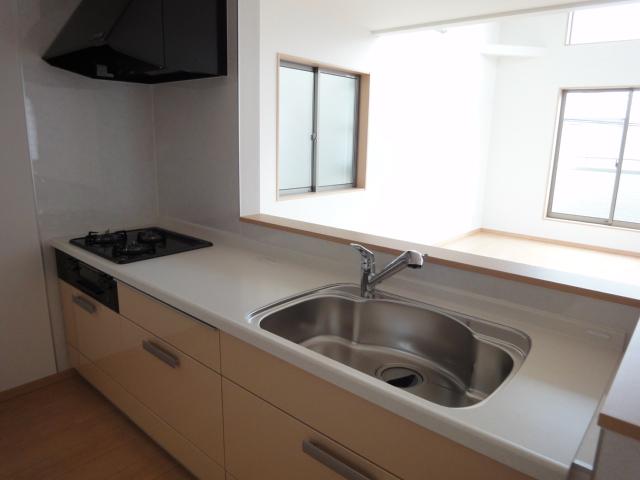 Local (11 May 2013) Shooting
現地(2013年11月)撮影
Toiletトイレ 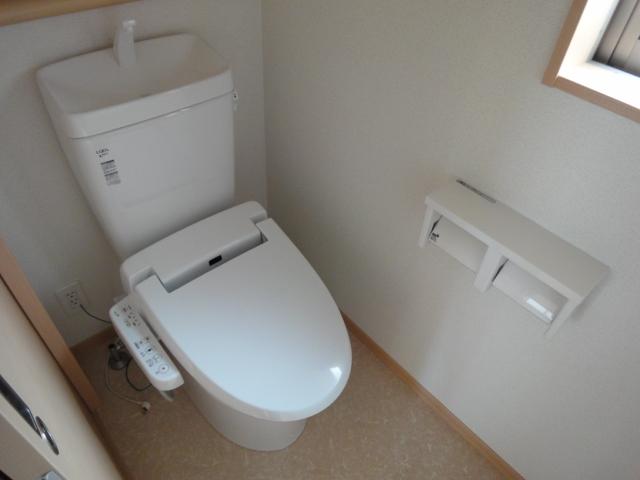 Local (11 May 2013) Shooting
現地(2013年11月)撮影
Park公園 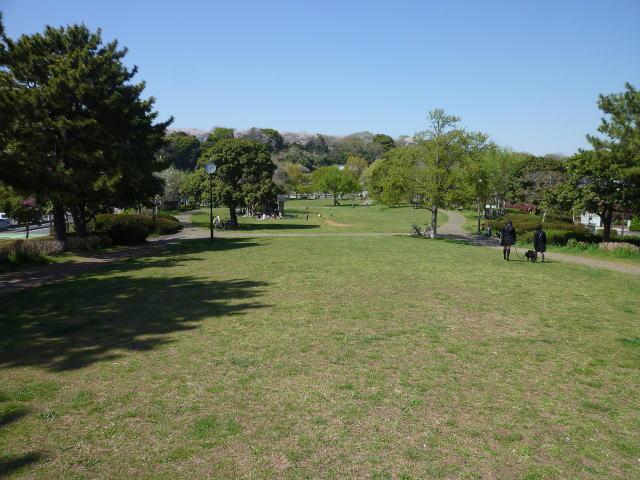 743m is wide to new Honmoku park
新本牧公園まで743m 広いです
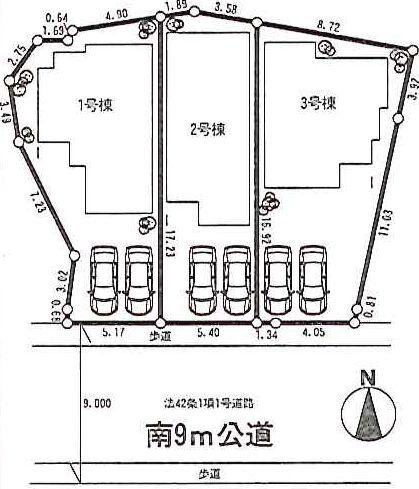 The entire compartment Figure
全体区画図
Floor plan間取り図 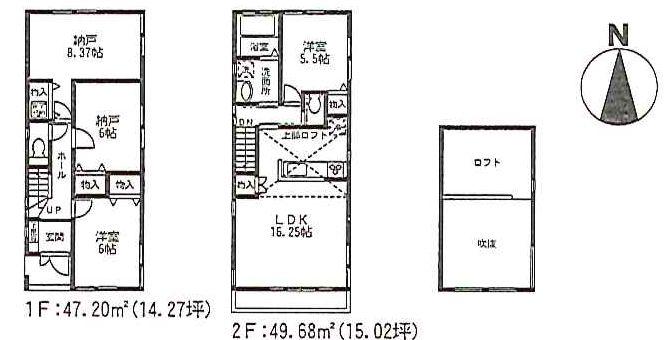 (Building 2), Price 45,800,000 yen, 2LDK+2S, Land area 93.26 sq m , Building area 96.88 sq m
(2号棟)、価格4580万円、2LDK+2S、土地面積93.26m2、建物面積96.88m2
Hospital病院 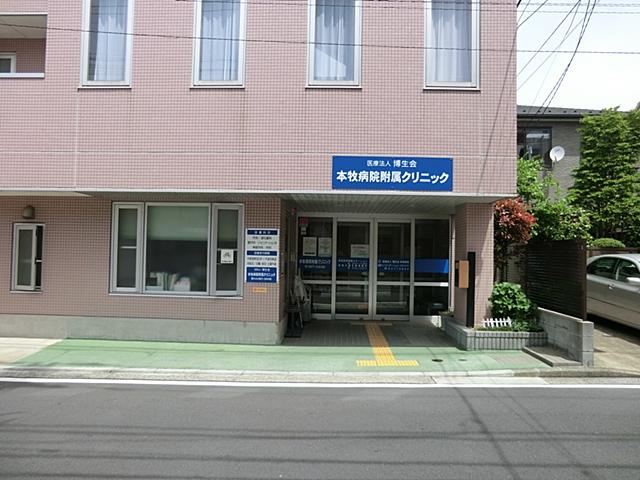 348m until the medical corporation Expo Students Association Honmoku hospital
医療法人博生会本牧病院まで348m
Floor plan間取り図 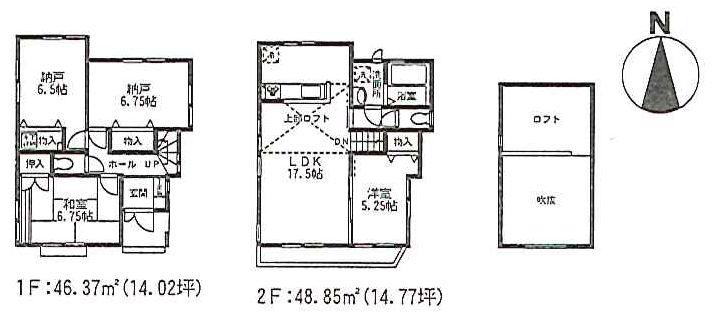 (3 Building), Price 50,800,000 yen, 2LDK+2S, Land area 113.94 sq m , Building area 95.22 sq m
(3号棟)、価格5080万円、2LDK+2S、土地面積113.94m2、建物面積95.22m2
Convenience storeコンビニ 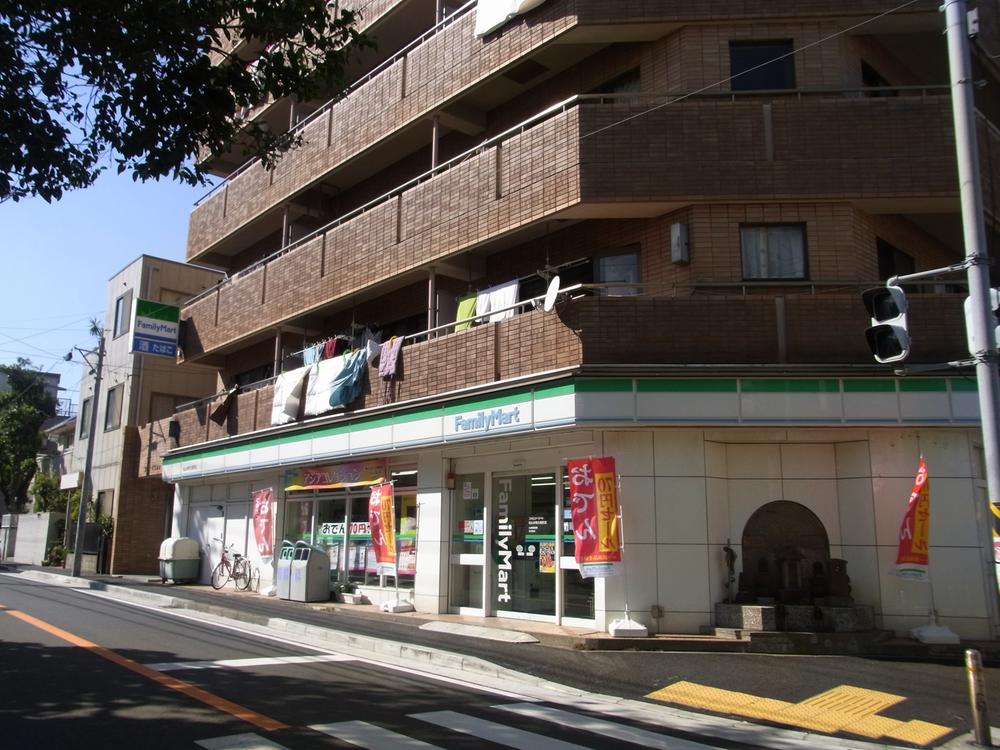 133m to FamilyMart Matsuyama Honmokuosato the town shop
ファミリーマート松山本牧大里町店まで133m
Junior high school中学校 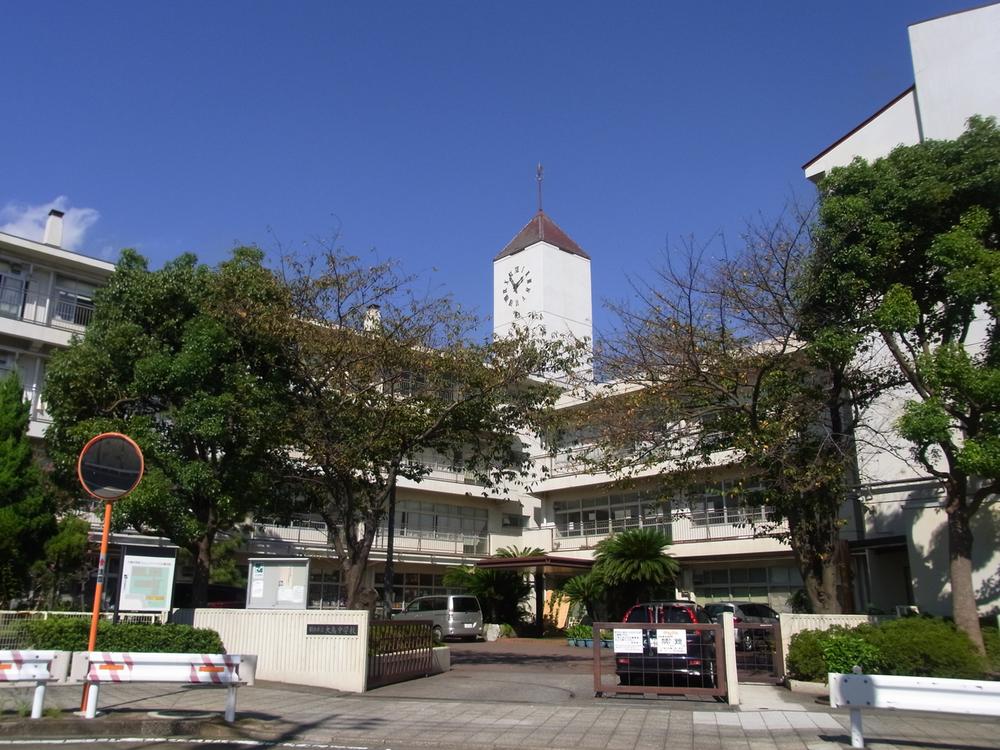 Yokohamashiritsudai bird until junior high school 812m
横浜市立大鳥中学校まで812m
Supermarketスーパー 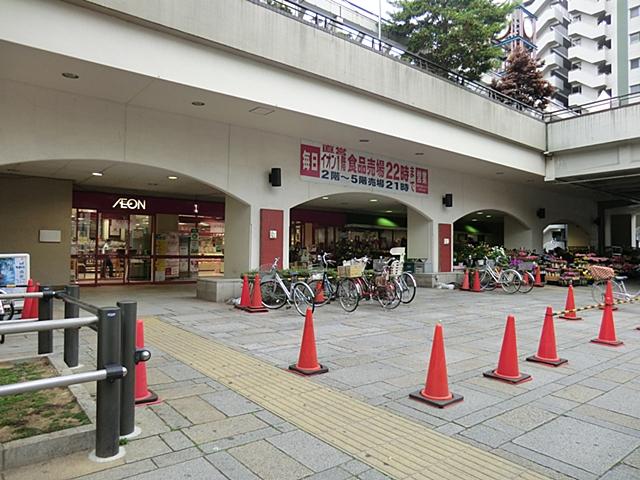 1038m until the ion Honmoku shop
イオン本牧店まで1038m
Other Environmental Photoその他環境写真 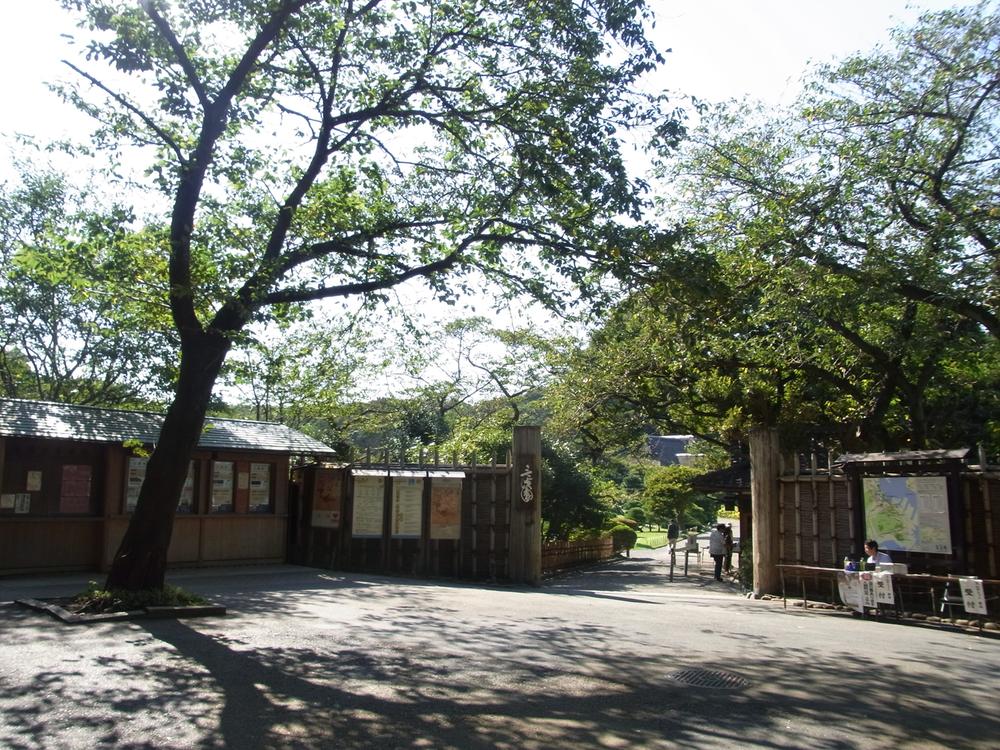 430m to Sankei Garden
三渓園まで430m
Local appearance photo現地外観写真 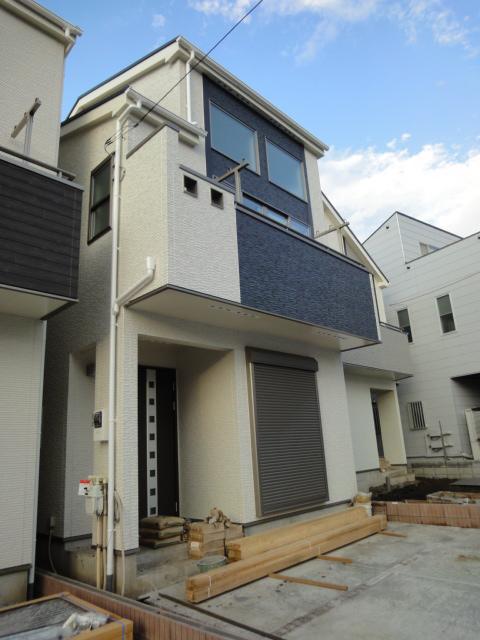 Local (11 May 2013) Shooting
現地(2013年11月)撮影
Local photos, including front road前面道路含む現地写真 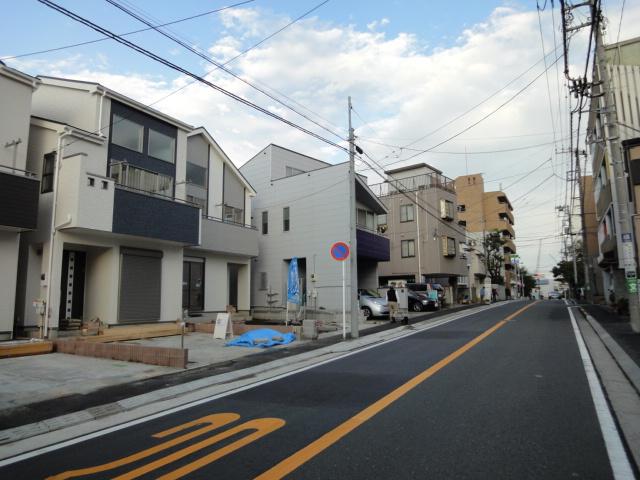 Local (11 May 2013) Shooting
現地(2013年11月)撮影
Livingリビング 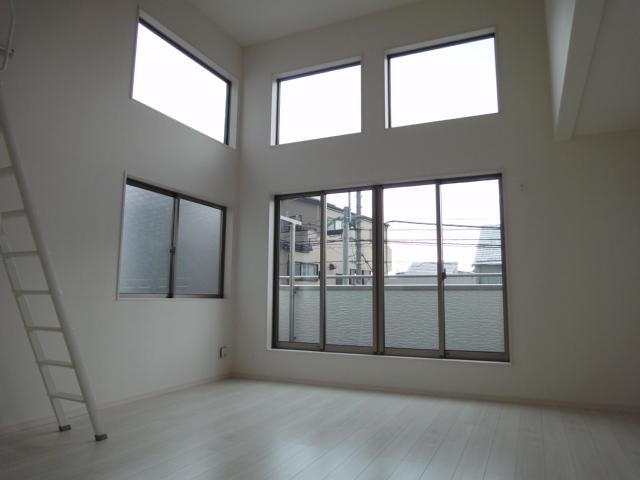 Local (11 May 2013) Shooting
現地(2013年11月)撮影
Bathroom浴室 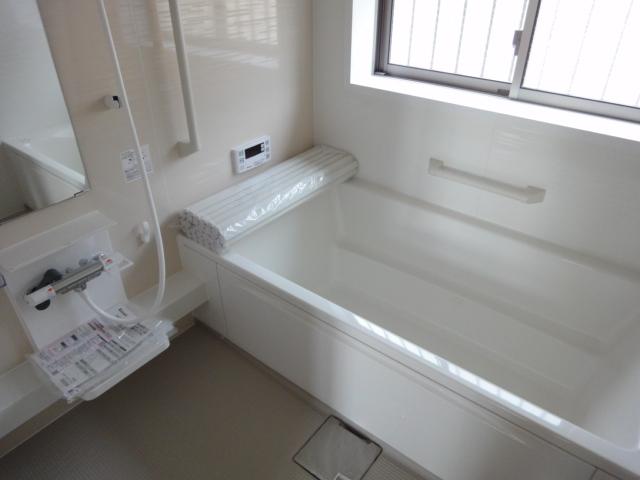 Local (11 May 2013) Shooting
現地(2013年11月)撮影
Kitchenキッチン 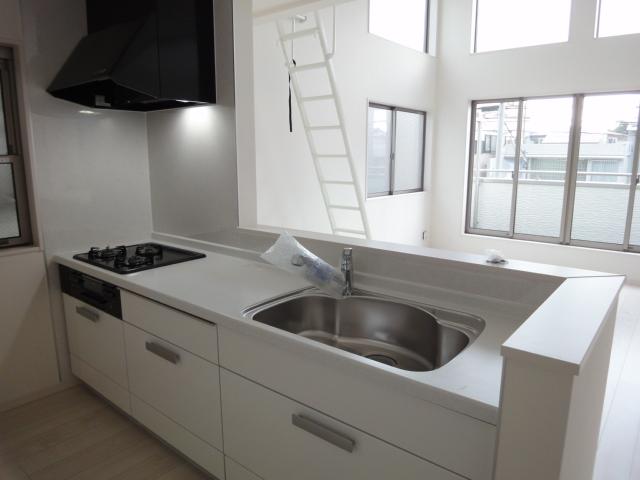 Local (11 May 2013) Shooting
現地(2013年11月)撮影
Park公園 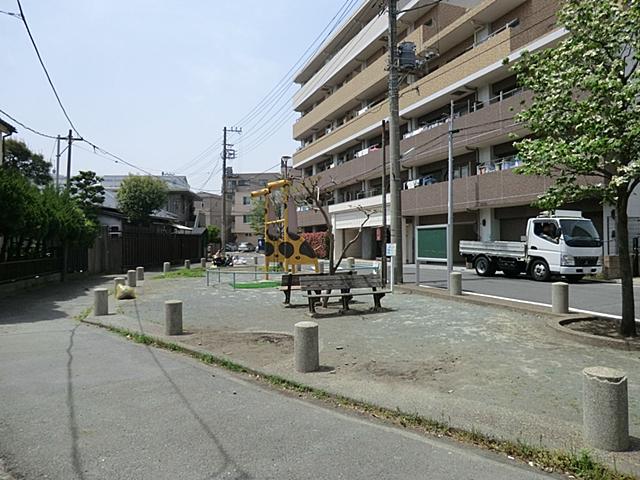 San'notani South Park
三之谷南公園
Hospital病院 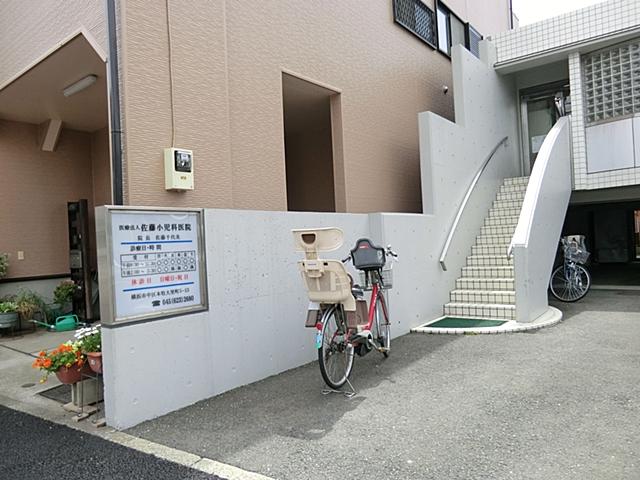 Sato pediatrics
佐藤小児科
Location
|
























