New Homes » Kanto » Kanagawa Prefecture » Yokohama, Naka-ku
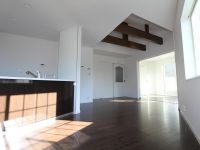 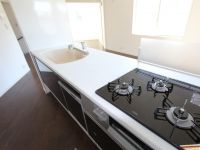
| | Yokohama City, Kanagawa Prefecture, Naka-ku, 神奈川県横浜市中区 |
| JR Keihin Tohoku Line "Yamate" walk 20 minutes JR京浜東北線「山手」歩20分 |
| In Honmoku area, UK-style house is born with a made-to-order sense. 本牧エリアで、オーダーメイド感のある英国風住宅が誕生。 |
| Since the surrounding environment is calm residential area, It is very livable. With dishwasher system kitchen and electrical floor heating, Luxury equipment of the rich culture and high-efficiency water heater (Eco Jaws). 周辺環境は落ち着いた住宅地ですので、とても住みやすいです。食器洗浄機付きシステムキッチンや電気式床暖房、高効率給湯器(エコジョーズ)と充実の高級設備。 |
Features pickup 特徴ピックアップ | | Measures to conserve energy / Corresponding to the flat-35S / Pre-ground survey / Year Available / Energy-saving water heaters / It is close to the city / System kitchen / Bathroom Dryer / All room storage / Flat to the station / A quiet residential area / LDK15 tatami mats or more / Toilet 2 places / 2-story / Double-glazing / Underfloor Storage / TV monitor interphone / Leafy residential area / All living room flooring / Dish washing dryer / Water filter / Living stairs / City gas / Storeroom / Flat terrain / Floor heating 省エネルギー対策 /フラット35Sに対応 /地盤調査済 /年内入居可 /省エネ給湯器 /市街地が近い /システムキッチン /浴室乾燥機 /全居室収納 /駅まで平坦 /閑静な住宅地 /LDK15畳以上 /トイレ2ヶ所 /2階建 /複層ガラス /床下収納 /TVモニタ付インターホン /緑豊かな住宅地 /全居室フローリング /食器洗乾燥機 /浄水器 /リビング階段 /都市ガス /納戸 /平坦地 /床暖房 | Event information イベント情報 | | ・ Municipal Otori Elementary School 160m ・ Honmoku clinic 480m ・ Super Ueshuya Yamate shop 640m ・ Municipal Honmoku Junior High School 960m ・市立大鳥小学校 160m・本牧クリニック 480m・スーパー上州屋山手店 640m・市立本牧中学校 960m | Property name 物件名 | | Medium Yokohama-ku, new construction condominiums 横浜市中区新築分譲住宅 | Price 価格 | | 39,958,000 yen 3995万8000円 | Floor plan 間取り | | 3LDK + S (storeroom) 3LDK+S(納戸) | Units sold 販売戸数 | | 1 units 1戸 | Total units 総戸数 | | 1 units 1戸 | Land area 土地面積 | | 103.49 sq m , Inclined portion: 27.13 sq m including 103.49m2、傾斜部分:27.13m2含 | Building area 建物面積 | | 91.6 sq m 91.6m2 | Driveway burden-road 私道負担・道路 | | 13.8 sq m , Northwest 4m width 13.8m2、北西4m幅 | Completion date 完成時期(築年月) | | December 2013 2013年12月 | Address 住所 | | Kanagawa Prefecture medium Yokohama District Honmoku-cho, 2 神奈川県横浜市中区本牧町2 | Traffic 交通 | | JR Keihin Tohoku Line "Yamate" walk 20 minutes JR京浜東北線「山手」歩20分
| Related links 関連リンク | | [Related Sites of this company] 【この会社の関連サイト】 | Person in charge 担当者より | | Personnel Daichi Suzuki I like of which you can buy the best of my home to you, Or get the new information, With or went to a non-public information, It is attached to the business to be aware of the importance of footwork. Thank you very much. 担当者鈴木大地私はお客様に最高のマイホームをご購入頂けるよう、新情報を入手したり、未公開情報を見に行ったりと、フットワークの重要性を意識して業務についております。どうぞ宜しくお願いいたします。 | Contact お問い合せ先 | | TEL: 0800-603-1215 [Toll free] mobile phone ・ Also available from PHS
Caller ID is not notified
Please contact the "saw SUUMO (Sumo)"
If it does not lead, If the real estate company TEL:0800-603-1215【通話料無料】携帯電話・PHSからもご利用いただけます
発信者番号は通知されません
「SUUMO(スーモ)を見た」と問い合わせください
つながらない方、不動産会社の方は
| Building coverage, floor area ratio 建ぺい率・容積率 | | 60% ・ Hundred percent 60%・100% | Time residents 入居時期 | | December 2013 2013年12月 | Land of the right form 土地の権利形態 | | Ownership 所有権 | Structure and method of construction 構造・工法 | | Wooden 2-story 木造2階建 | Use district 用途地域 | | One low-rise 1種低層 | Other limitations その他制限事項 | | Set-back: already, Residential land development construction regulation area, Steep slope collapse danger zone, Quasi-fire zones, Site area minimum Yes, Building restrictions have per cliff, Separately enclave Parking Partial 15.41 square meters Available Non-residential part separately 13.39 square meters Available Use consent Yes On-site part of cross-border part Available (agreement with) セットバック:済、宅地造成工事規制区域、急傾斜地崩壊危険区域、準防火地域、敷地面積最低限度有、崖下につき建築制限有、別途飛地駐車場部分15.41平米有 別途非宅地部分13.39平米有 使用承諾有 敷地内一部越境部分有(合意書有) | Overview and notices その他概要・特記事項 | | Contact: Daichi Suzuki, Facilities: Public Water Supply, This sewage, City gas, Building confirmation number: 2100 No., Parking: car space 担当者:鈴木大地、設備:公営水道、本下水、都市ガス、建築確認番号:2100号、駐車場:カースペース | Company profile 会社概要 | | <Mediation> Minister of Land, Infrastructure and Transport (7) No. 003873 (the Company), Kanagawa Prefecture Building Lots and Buildings Transaction Business Association (Corporation) metropolitan area real estate Fair Trade Council member Yamato Ju販 Co. Yubinbango220-0004 Kanagawa Prefecture, Nishi-ku, Yokohama-shi Kitasaiwai 1-6-1 Yokohama First Building 7th floor <仲介>国土交通大臣(7)第003873号(社)神奈川県宅地建物取引業協会会員 (公社)首都圏不動産公正取引協議会加盟大和住販(株)〒220-0004 神奈川県横浜市西区北幸1-6-1 横浜ファーストビル7階 |
Otherその他 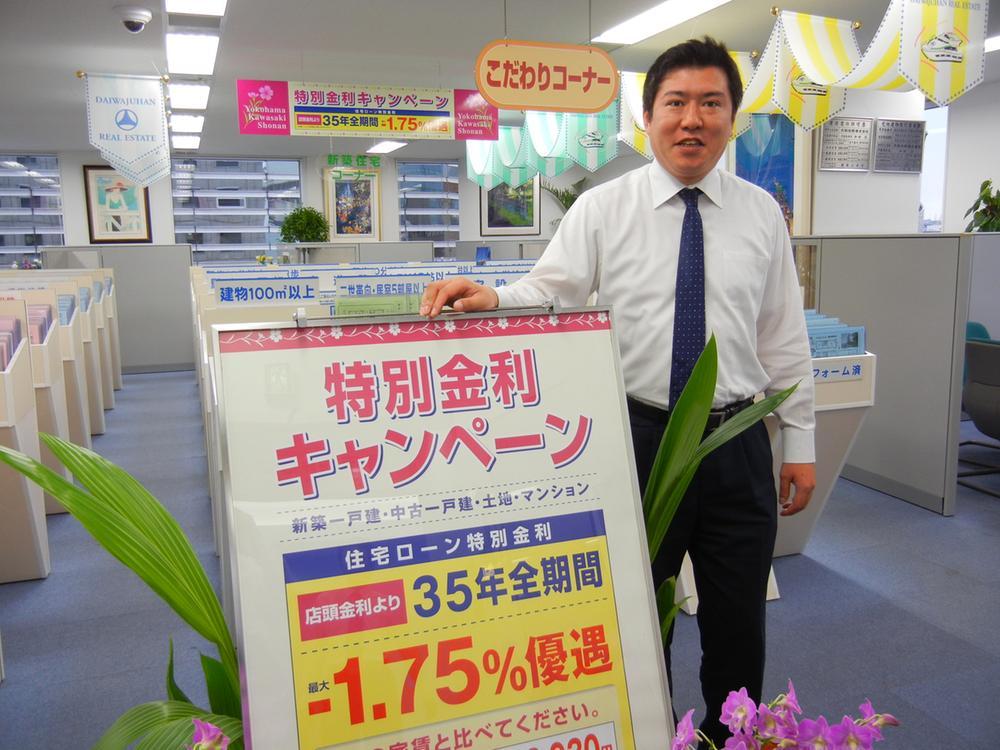 1 minute walk Yokohama Nishiguchi! House looking for Please leave familiar Yamato Ju販 even CM of FM Yokohama. The real estate exhibition Plaza, Also on display information that can not be advertising. I'd love to, Please visit.
横浜西口歩いて1分!住まい探しはFMヨコハマのCMでもおなじみの大和住販にお任せ下さい。不動産展示プラザには、広告掲載出来ない情報も展示しています。是非、ご来店下さい。
Livingリビング 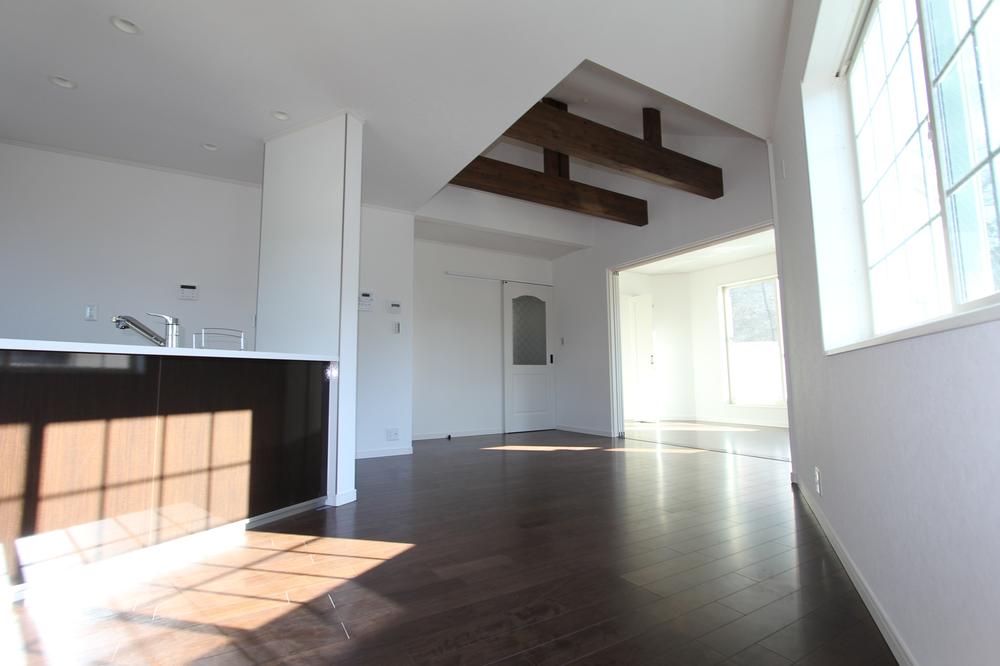 Local (11 May 2013) Shooting
現地(2013年11月)撮影
Kitchenキッチン 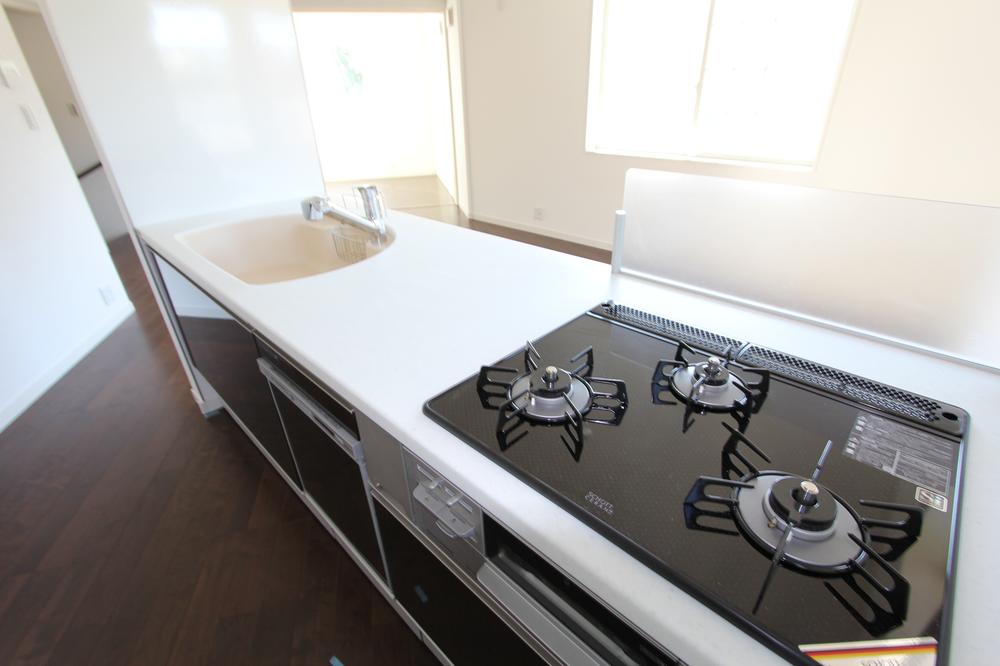 Local (11 May 2013) Shooting
現地(2013年11月)撮影
Local appearance photo現地外観写真 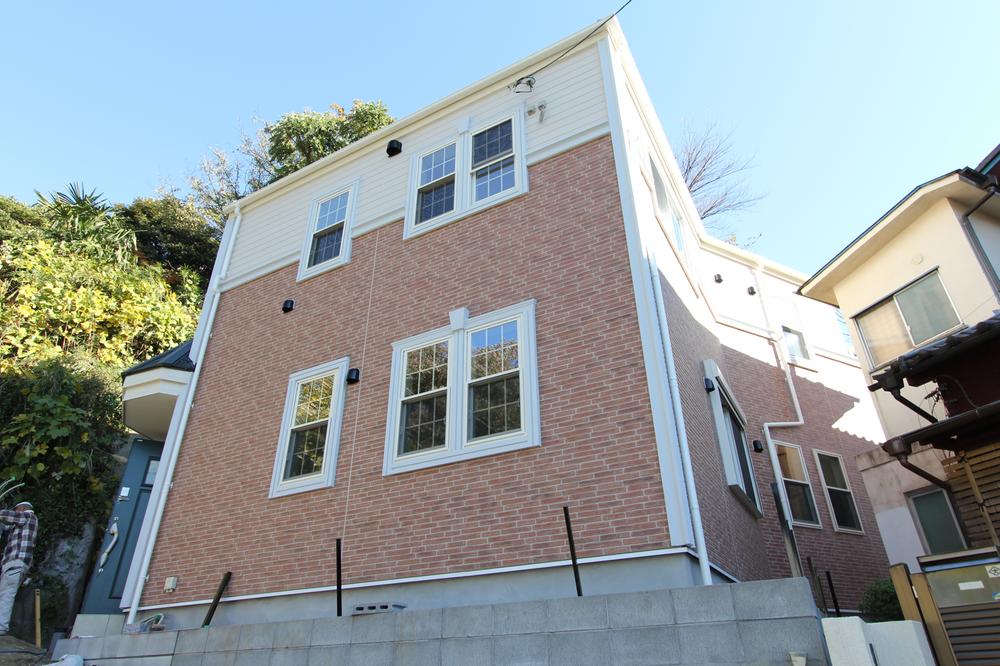 Local (11 May 2013) Shooting
現地(2013年11月)撮影
Toiletトイレ 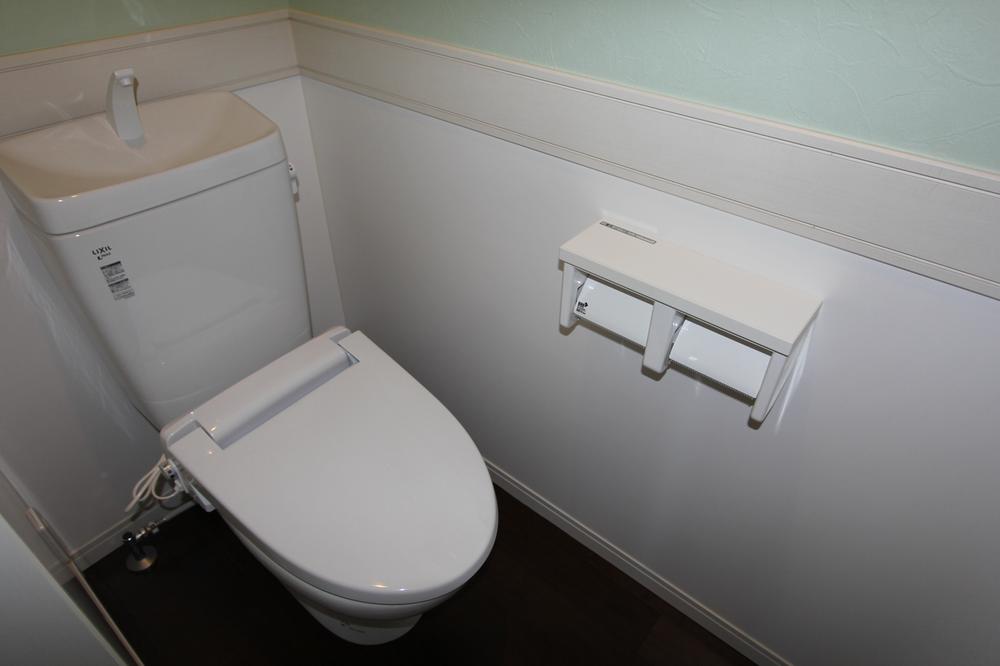 Local (11 May 2013) Shooting
現地(2013年11月)撮影
Wash basin, toilet洗面台・洗面所 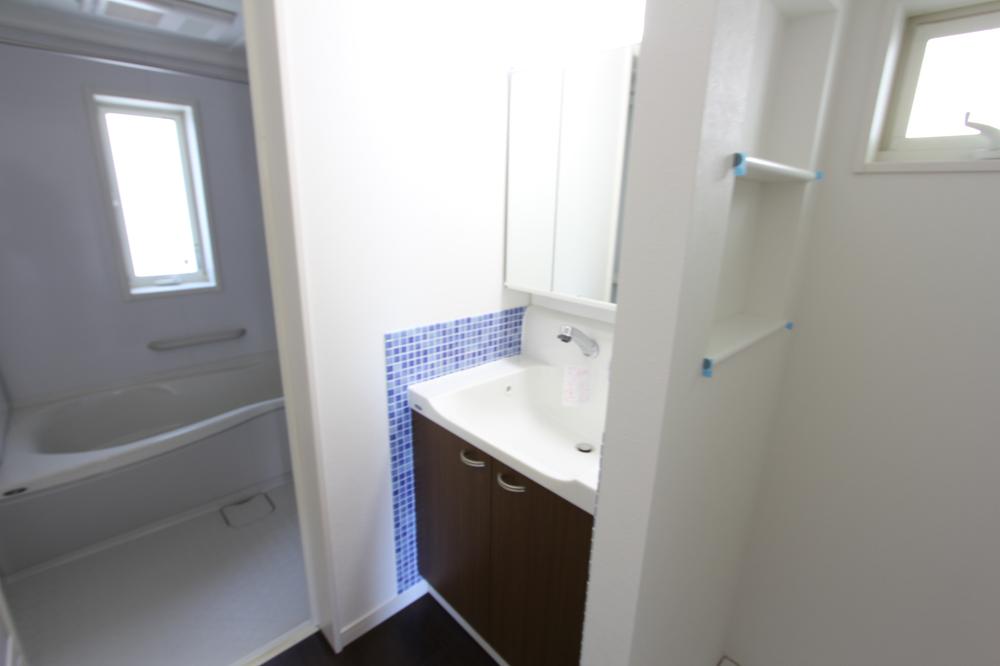 Local (11 May 2013) Shooting
現地(2013年11月)撮影
Kitchenキッチン 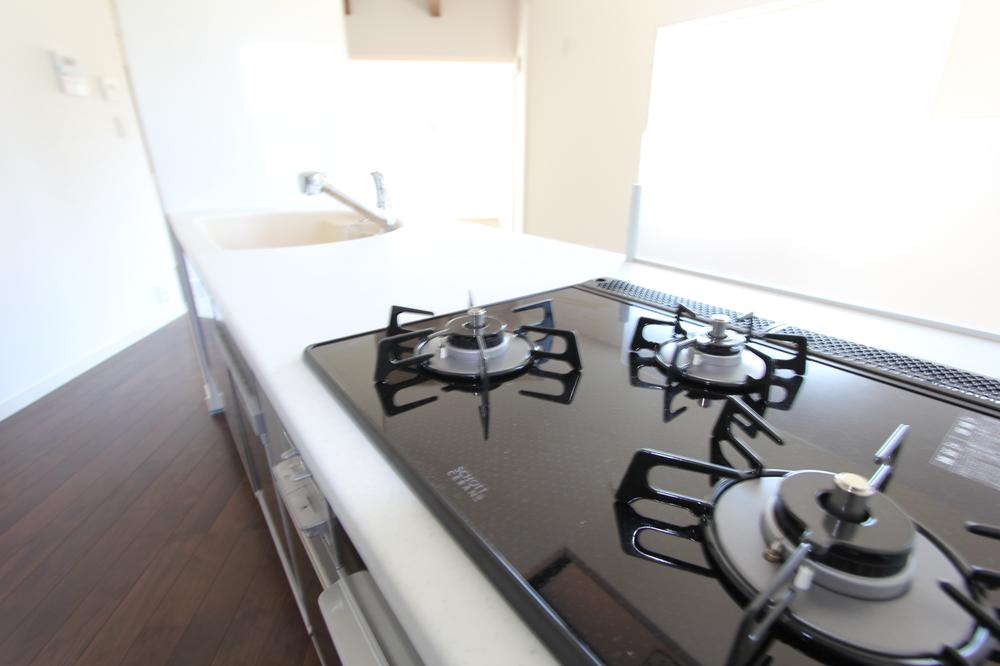 Local (11 May 2013) Shooting
現地(2013年11月)撮影
Bathroom浴室 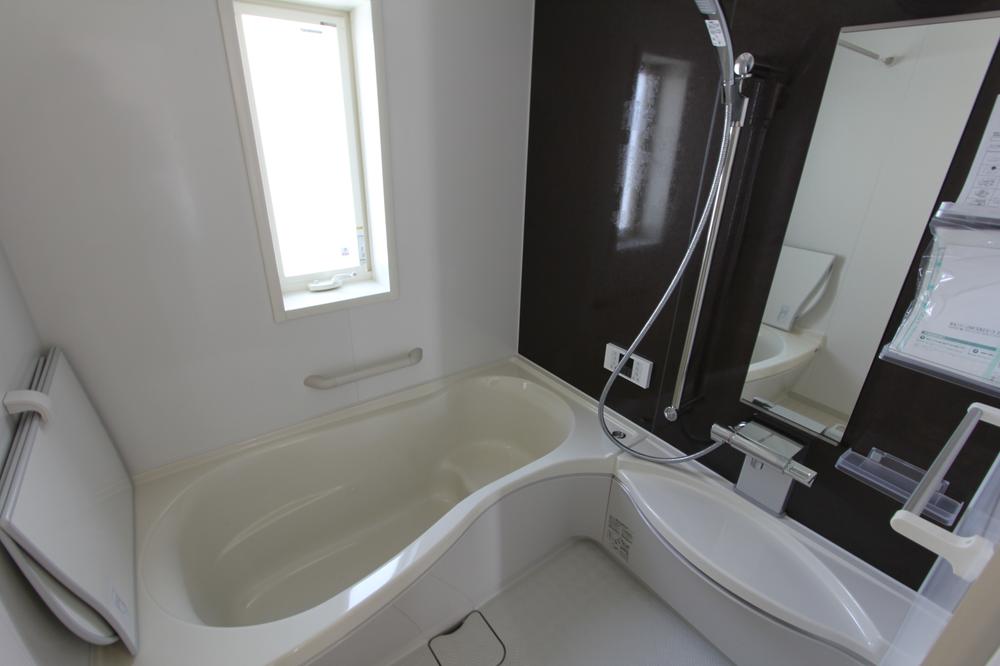 Local (11 May 2013) Shooting
現地(2013年11月)撮影
Livingリビング 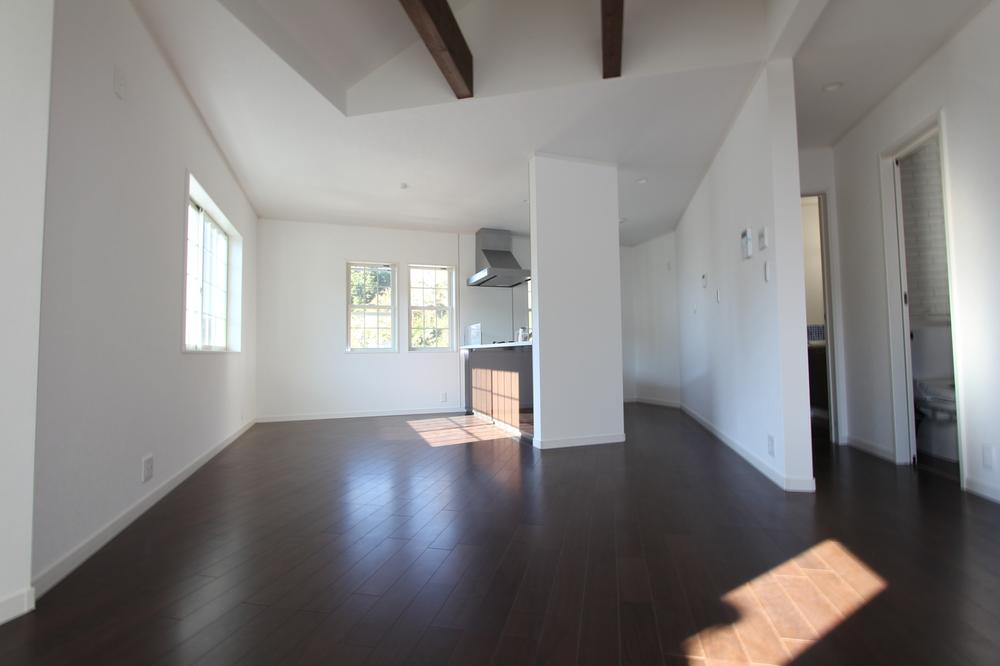 Local (11 May 2013) Shooting
現地(2013年11月)撮影
Kitchenキッチン 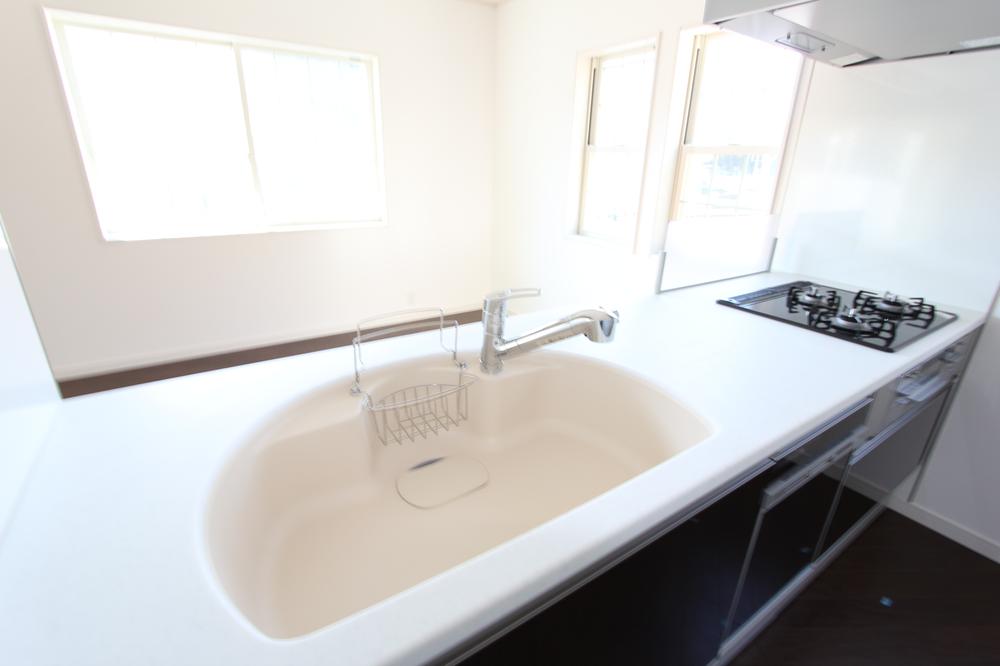 Local (11 May 2013) Shooting
現地(2013年11月)撮影
Non-living roomリビング以外の居室 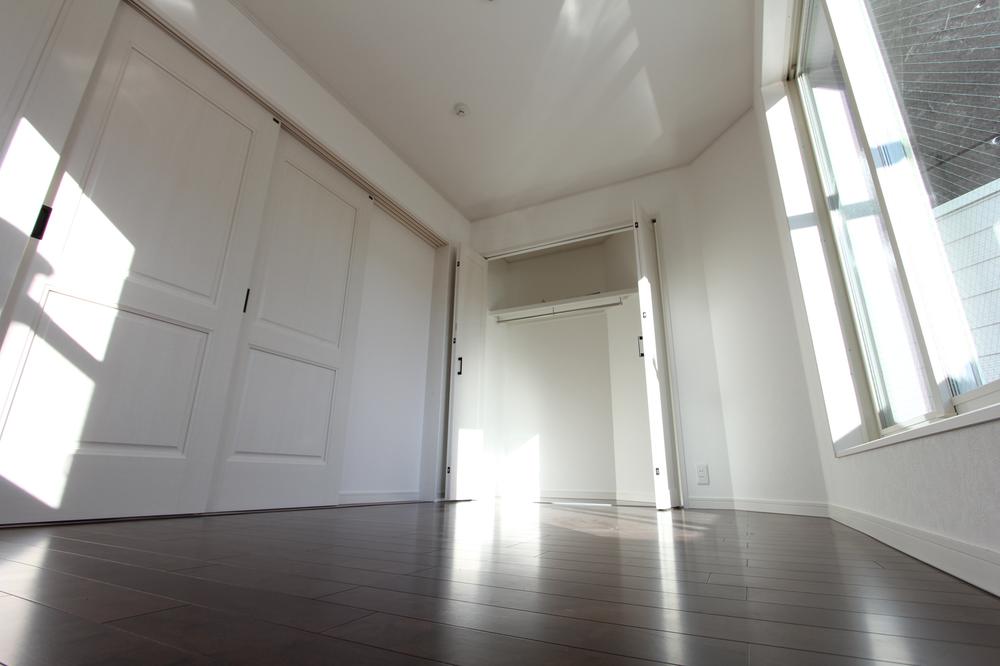 Local (11 May 2013) Shooting
現地(2013年11月)撮影
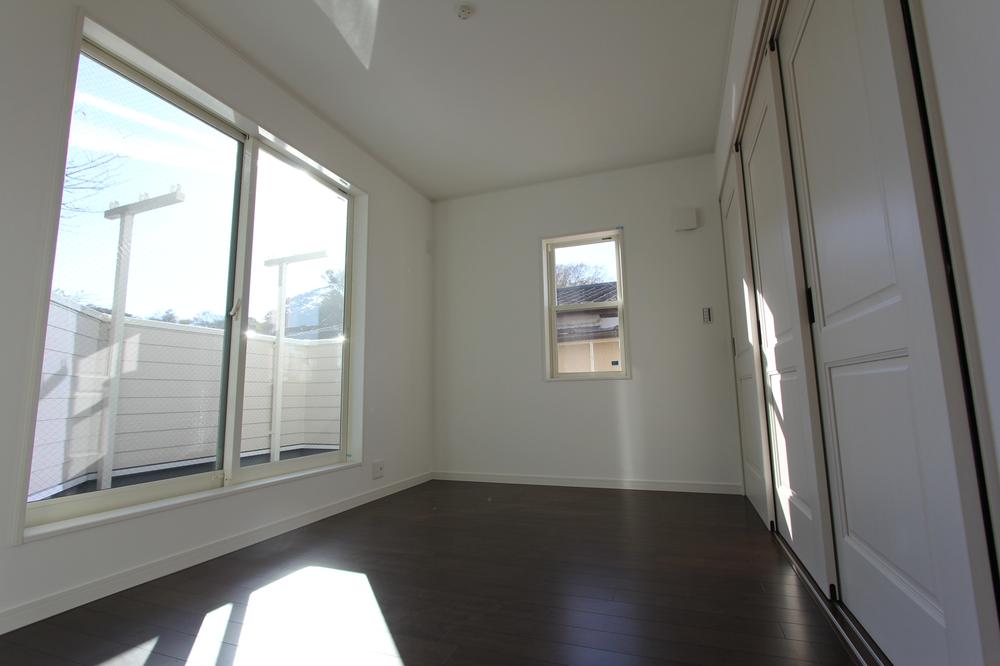 Local (11 May 2013) Shooting
現地(2013年11月)撮影
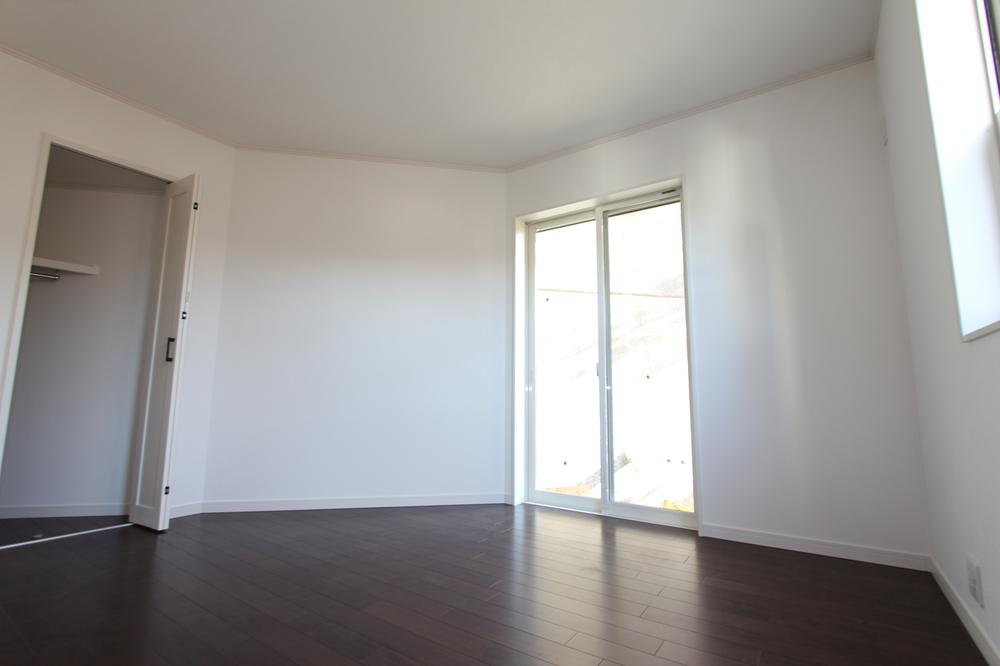 Local (11 May 2013) Shooting
現地(2013年11月)撮影
Livingリビング 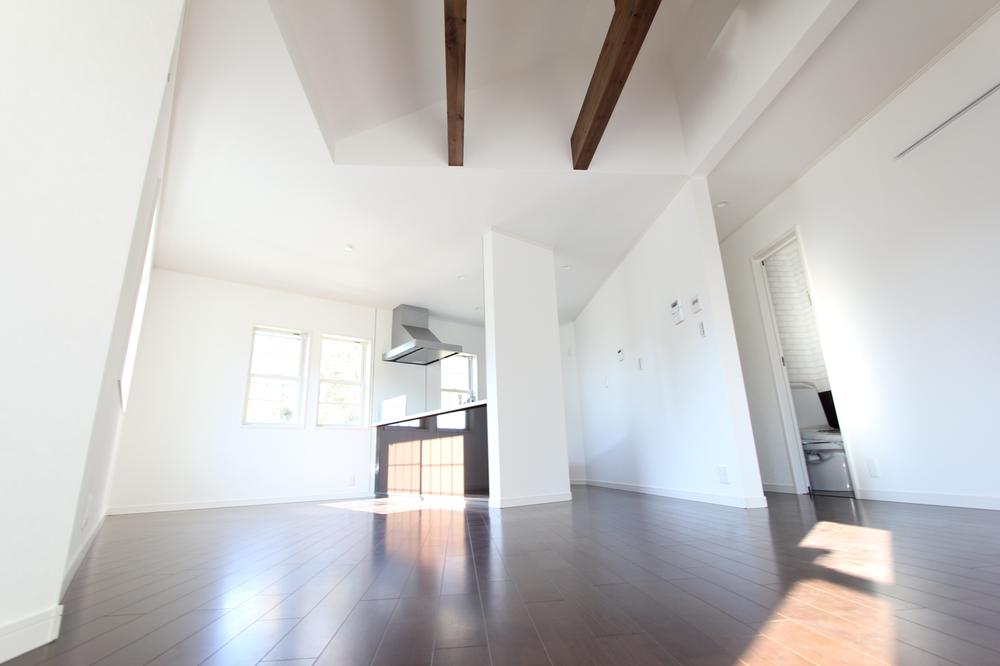 Local (11 May 2013) Shooting
現地(2013年11月)撮影
Non-living roomリビング以外の居室 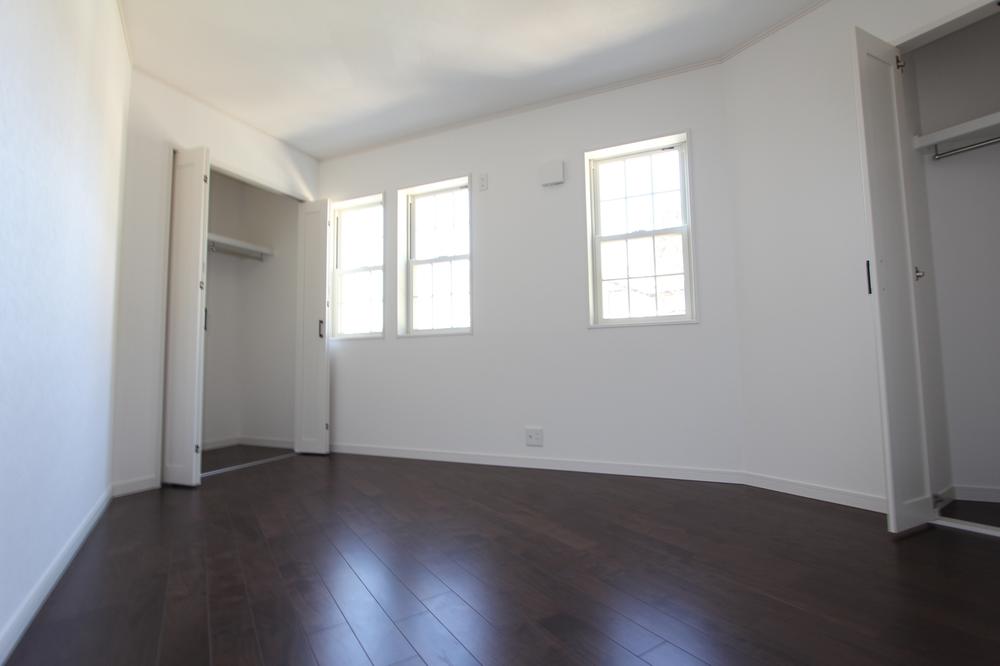 Local (11 May 2013) Shooting
現地(2013年11月)撮影
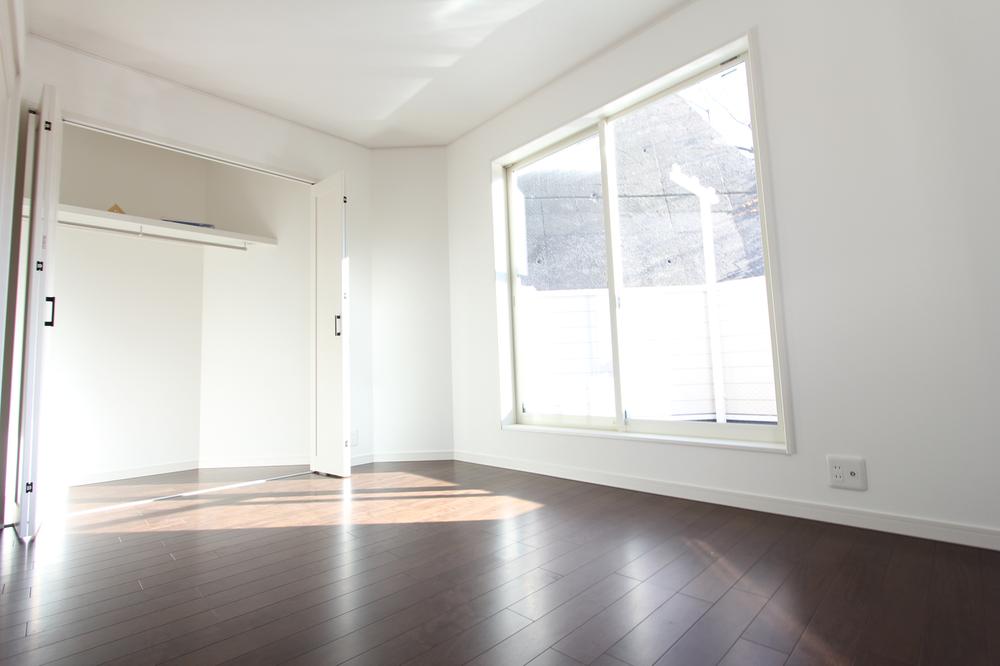 Local (11 May 2013) Shooting
現地(2013年11月)撮影
Floor plan間取り図 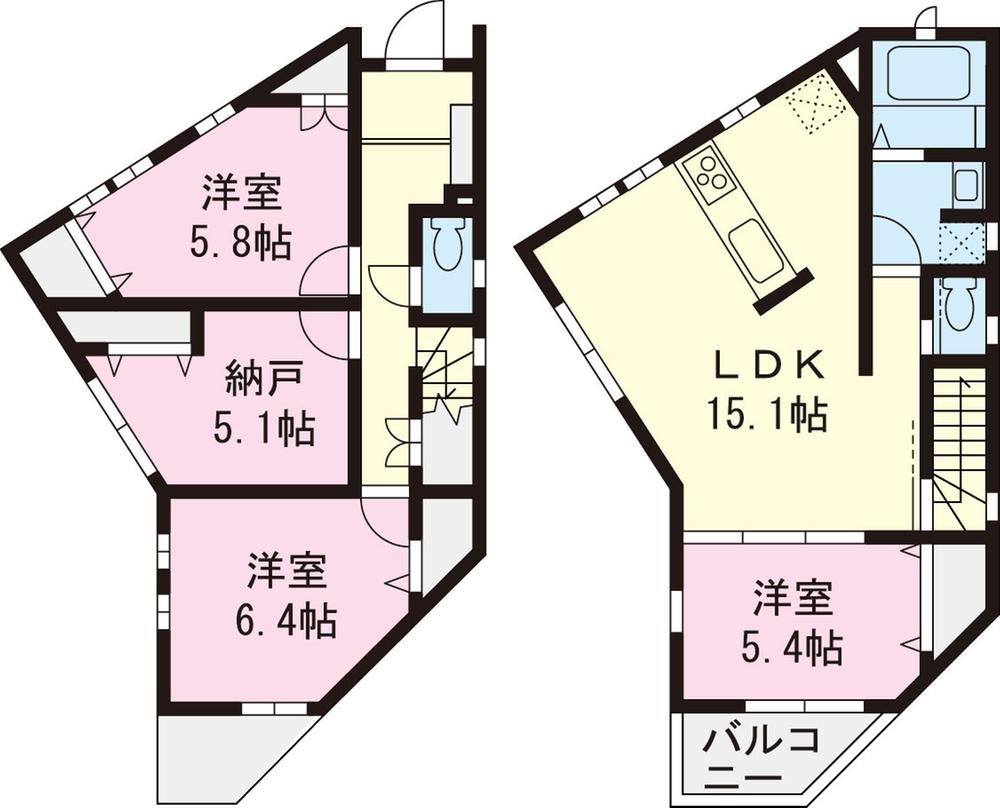 39,958,000 yen, 3LDK + S (storeroom), Land area 103.49 sq m , Building area 91.6 sq m
3995万8000円、3LDK+S(納戸)、土地面積103.49m2、建物面積91.6m2
Supermarketスーパー 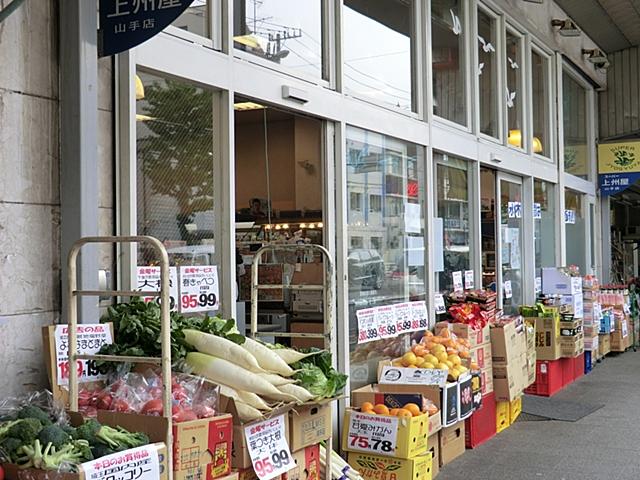 640m to Super Ueshuya Yamate shop
スーパー上州屋山手店まで640m
Hospital病院 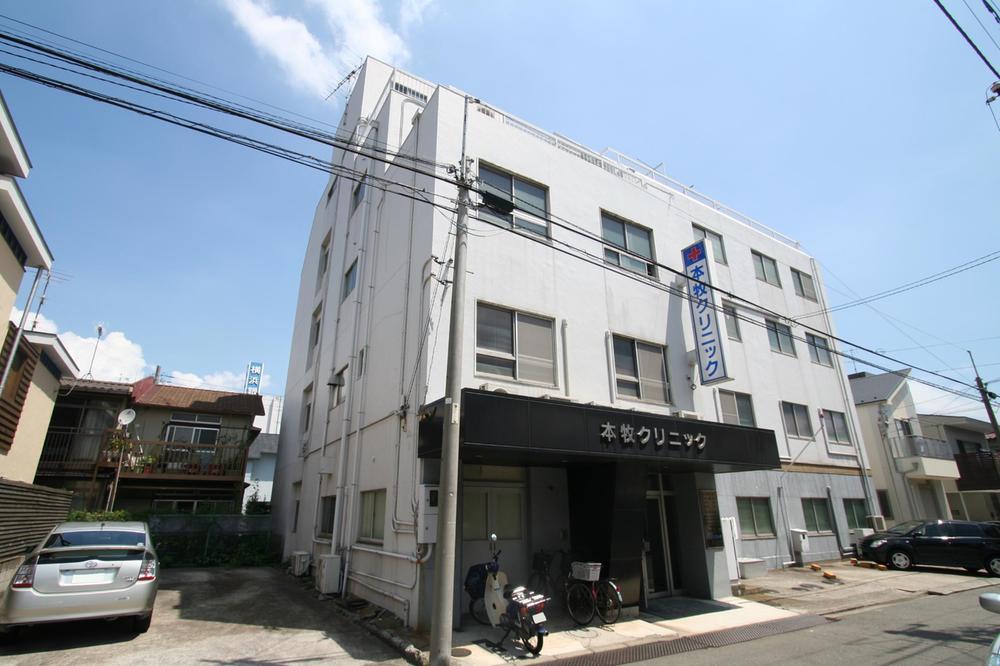 Honmoku 480m to clinic
本牧クリニックまで480m
Junior high school中学校 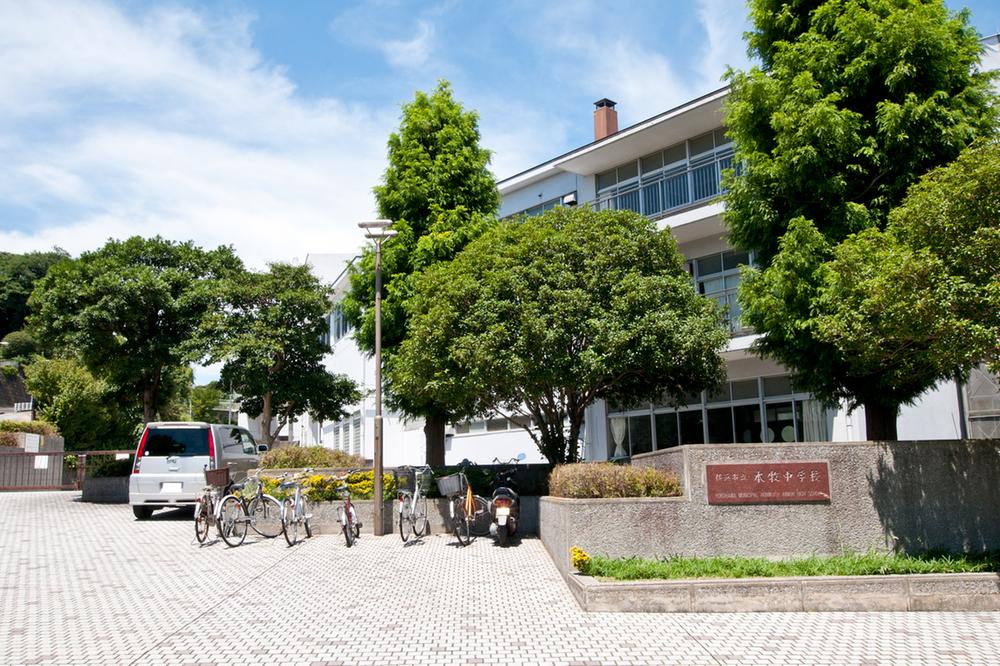 Municipal Honmoku until junior high school 960m
市立本牧中学校まで960m
Primary school小学校 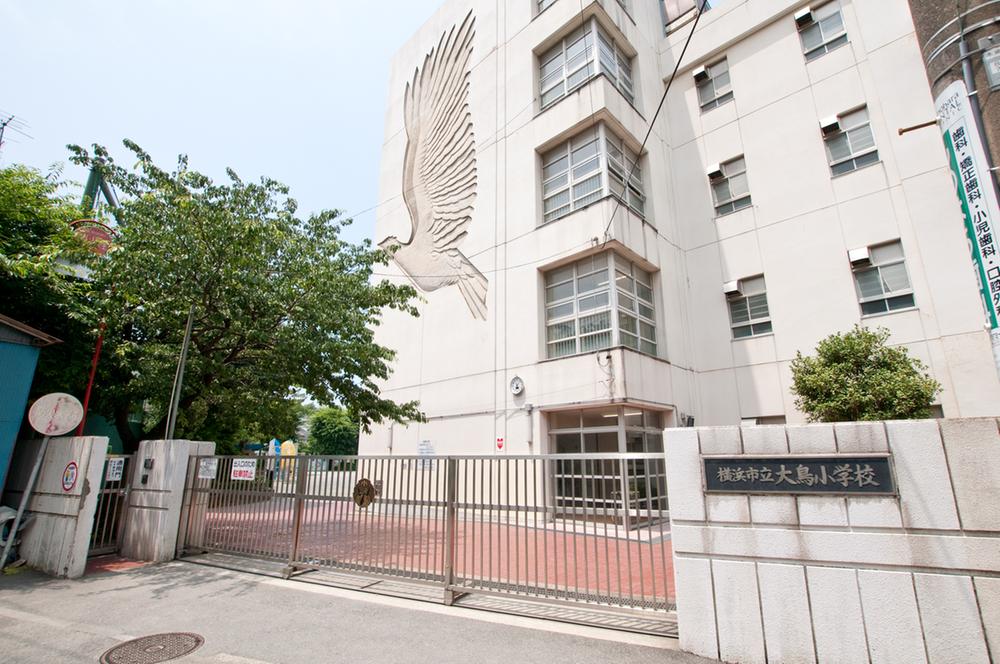 Municipal Otori until elementary school 160m
市立大鳥小学校まで160m
Local photos, including front road前面道路含む現地写真 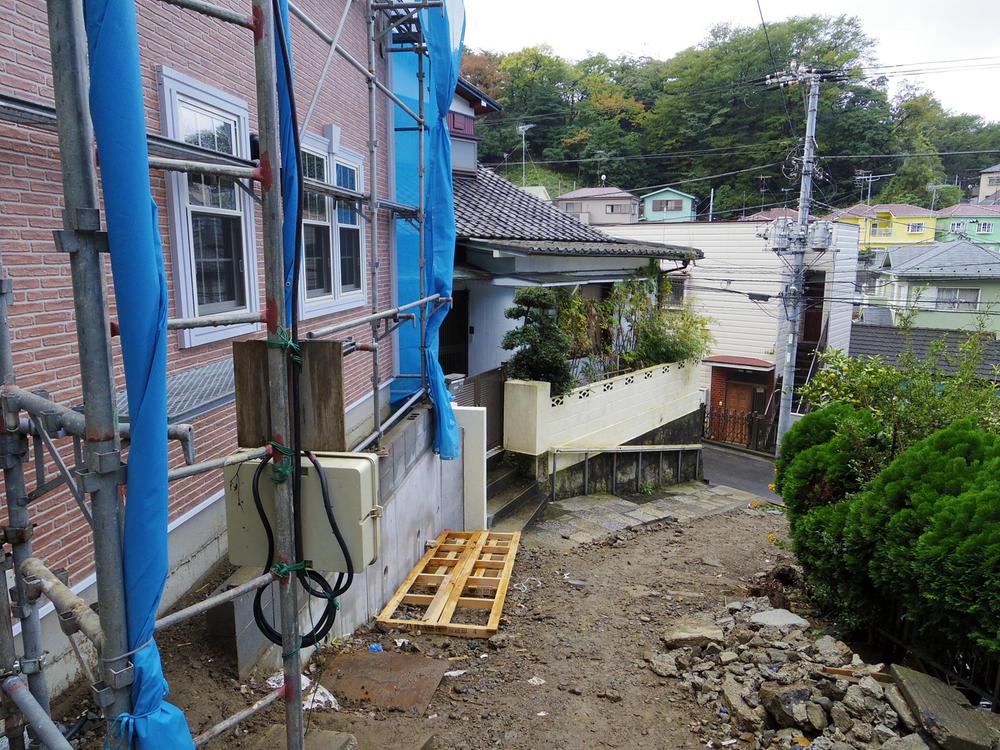 Local (11 May 2013) Shooting
現地(2013年11月)撮影
Location
|























