New Homes » Kanto » Kanagawa Prefecture » Yokohama, Naka-ku
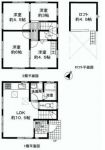 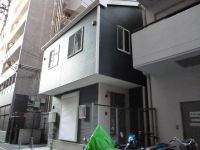
| | Yokohama City, Kanagawa Prefecture, Naka-ku, 神奈川県横浜市中区 |
| Keikyu main line "Koganecho" walk 4 minutes 京急本線「黄金町」歩4分 |
| ◆ 3 line 3 station is available. Keihin Electric Express Railway line "Koganecho" station 4 minutes walk, Blue Line line "Banhigashikyo", Keihin Tohoku Line "Kannai" station walk 19 minutes ◆ 4LDK + loft ◆ Car Space Available ◆ Southeast side road surface ◆3路線3駅利用可能です。京浜急行線「黄金町」駅徒歩4分、ブルーライン線「阪東橋」、京浜東北線「関内」駅徒歩19分◆4LDK+ロフト◆カースペース有◆南東側公道面 |
| Because it is a complete pre-listing, you can visit the room actually. In addition to the floor plan of 4LDK, Loft part about 4.5 Joyu. LDK, It is equipped respectively under the floor housed in a basin. 完成済物件ですので室内を実際にご覧頂くことができます。4LDKの間取りに加え、ロフト部分約4.5帖有。LDK、洗面に床下収納をそれぞれ備えております。 |
Features pickup 特徴ピックアップ | | 2 along the line more accessible / It is close to the city / System kitchen / Flat to the station / Shaping land / 2-story / Southeast direction / loft / Underfloor Storage / All living room flooring / All rooms are two-sided lighting / Flat terrain 2沿線以上利用可 /市街地が近い /システムキッチン /駅まで平坦 /整形地 /2階建 /東南向き /ロフト /床下収納 /全居室フローリング /全室2面採光 /平坦地 | Price 価格 | | 34,800,000 yen 3480万円 | Floor plan 間取り | | 4LDK 4LDK | Units sold 販売戸数 | | 1 units 1戸 | Land area 土地面積 | | 47.92 sq m (registration) 47.92m2(登記) | Building area 建物面積 | | 62.93 sq m (registration) 62.93m2(登記) | Driveway burden-road 私道負担・道路 | | 3.3 sq m , Southeast 2.9m width (contact the road width 6.1m) 3.3m2、南東2.9m幅(接道幅6.1m) | Completion date 完成時期(築年月) | | November 2013 2013年11月 | Address 住所 | | Kanagawa Prefecture medium Yokohama District Isezakicho 6 神奈川県横浜市中区伊勢佐木町6 | Traffic 交通 | | Keikyu main line "Koganecho" walk 4 minutes
Blue Line "Banhigashikyo" walk 3 minutes
Blue line "Isezaki Chojamachi" walk 9 minutes 京急本線「黄金町」歩4分
ブルーライン「阪東橋」歩3分
ブルーライン「伊勢佐木長者町」歩9分
| Person in charge 担当者より | | Rep Shirai Hirokazu 担当者白井 宏和 | Contact お問い合せ先 | | TEL: 0800-603-8108 [Toll free] mobile phone ・ Also available from PHS
Caller ID is not notified
Please contact the "saw SUUMO (Sumo)"
If it does not lead, If the real estate company TEL:0800-603-8108【通話料無料】携帯電話・PHSからもご利用いただけます
発信者番号は通知されません
「SUUMO(スーモ)を見た」と問い合わせください
つながらない方、不動産会社の方は
| Building coverage, floor area ratio 建ぺい率・容積率 | | 80% ・ 240 percent 80%・240% | Time residents 入居時期 | | Consultation 相談 | Land of the right form 土地の権利形態 | | Ownership 所有権 | Structure and method of construction 構造・工法 | | Wooden 2-story 木造2階建 | Construction 施工 | | (Ltd.) Ida design (株)アイダ設計 | Use district 用途地域 | | Commerce 商業 | Overview and notices その他概要・特記事項 | | Contact: Shirai Hirokazu, Facilities: Public Water Supply, This sewage, City gas, Parking: car space 担当者:白井 宏和、設備:公営水道、本下水、都市ガス、駐車場:カースペース | Company profile 会社概要 | | <Mediation> Governor of Tokyo (2) No. Century 21 (Ltd.) raster House Yubinbango143-0016, Ota-ku, Tokyo, the first 087,972 Omorikita 1-14-1 <仲介>東京都知事(2)第087972号センチュリー21(株)ラスターハウス〒143-0016 東京都大田区大森北1-14-1 |
Floor plan間取り図 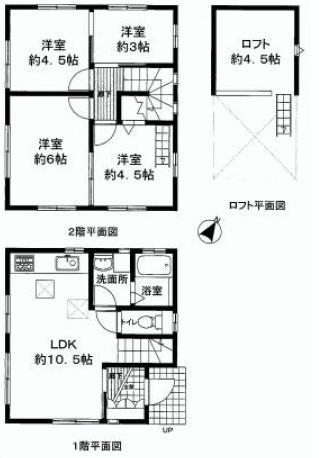 34,800,000 yen, 4LDK, Land area 47.92 sq m , Building area 62.93 sq m
3480万円、4LDK、土地面積47.92m2、建物面積62.93m2
Local appearance photo現地外観写真 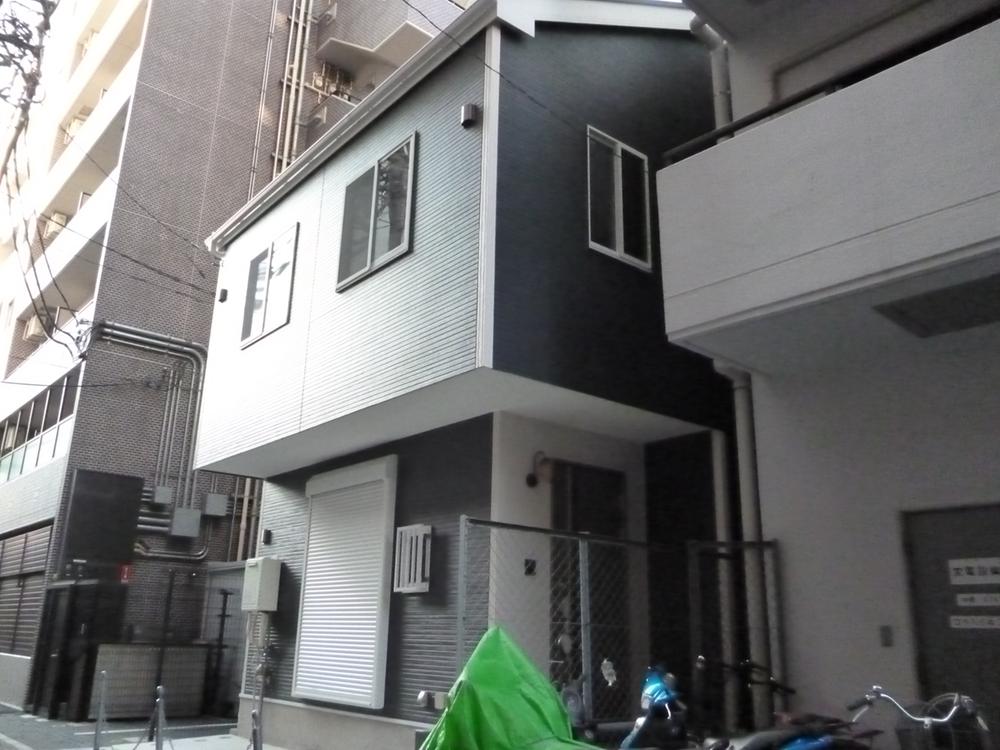 Local (12 May 2013) Shooting
現地(2013年12月)撮影
Livingリビング 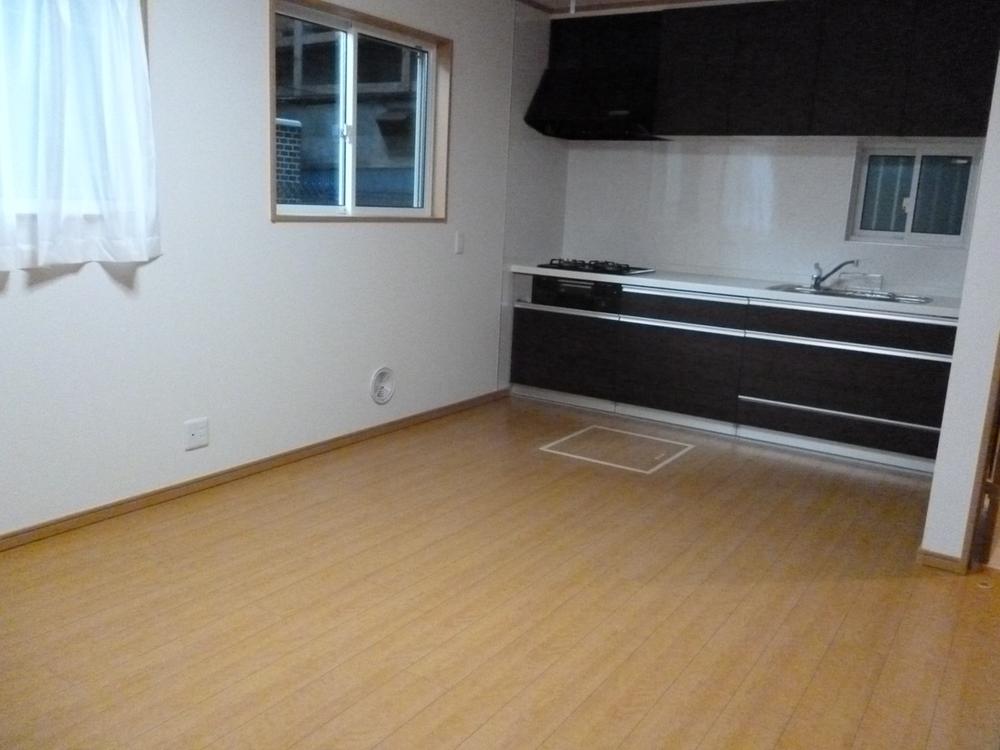 Indoor (12 May 2013) Shooting
室内(2013年12月)撮影
Bathroom浴室 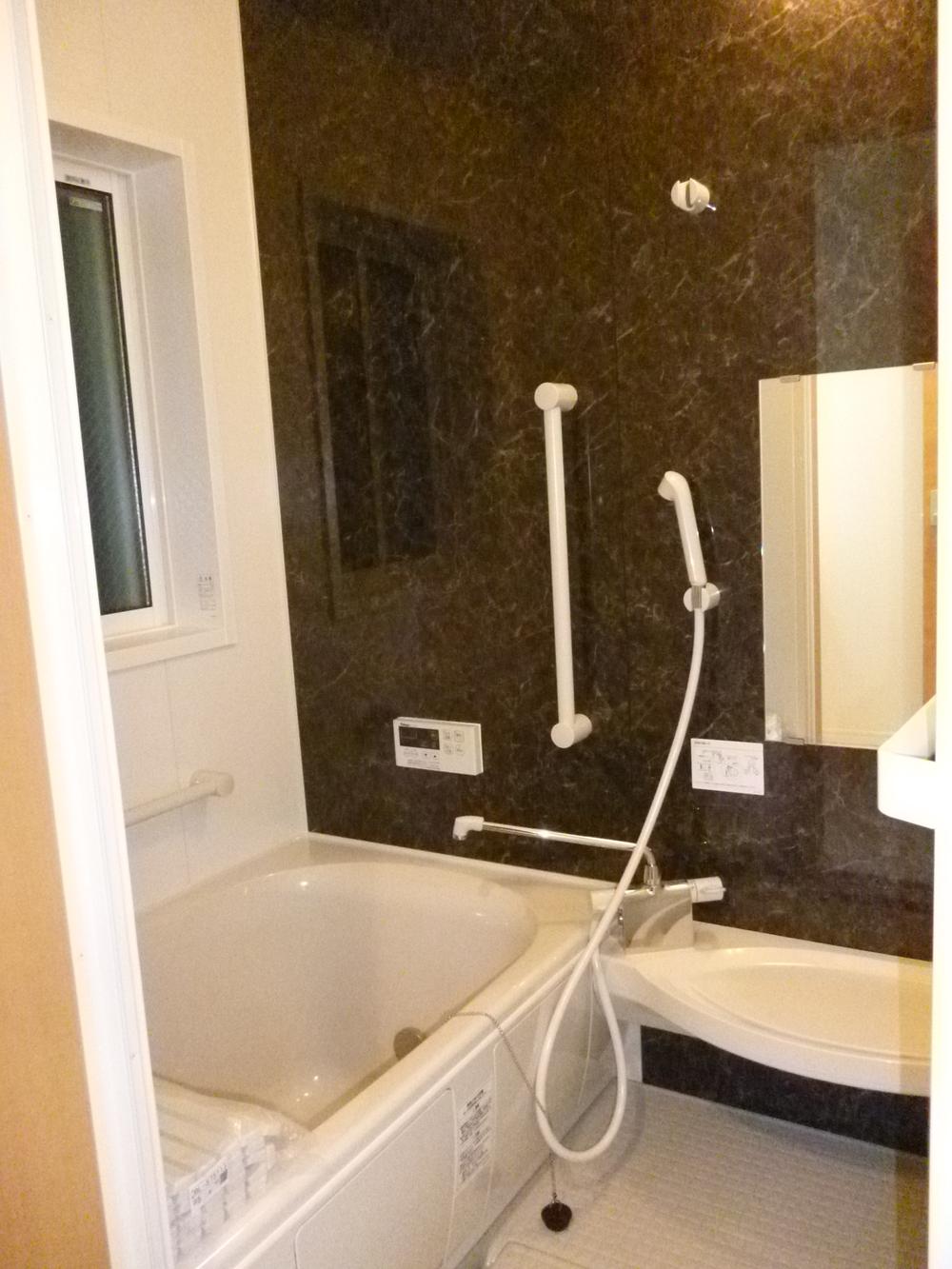 Indoor (12 May 2013) Shooting
室内(2013年12月)撮影
Kitchenキッチン 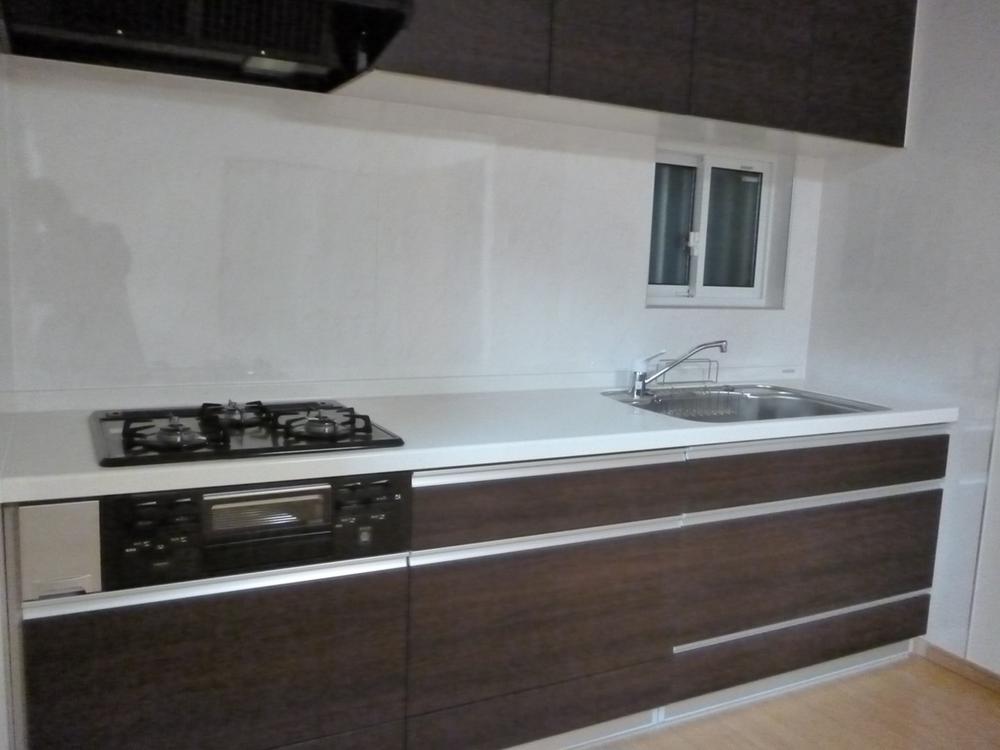 Indoor (12 May 2013) Shooting
室内(2013年12月)撮影
Streets around周辺の街並み 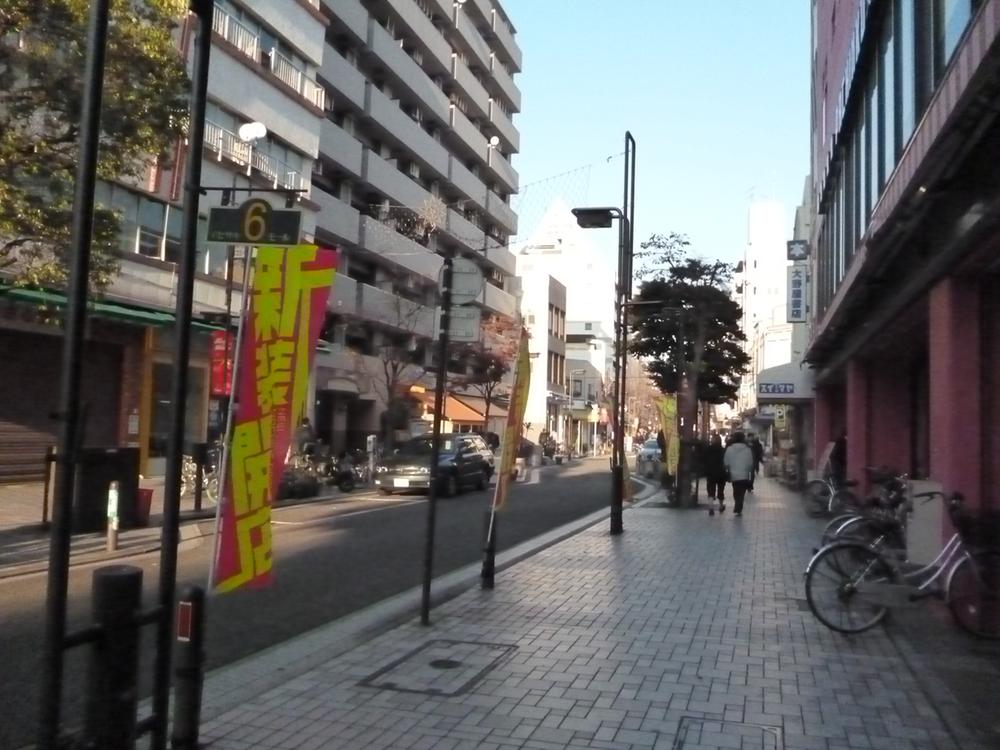 Isezaki 50m to mall
伊勢佐木モールまで50m
Otherその他 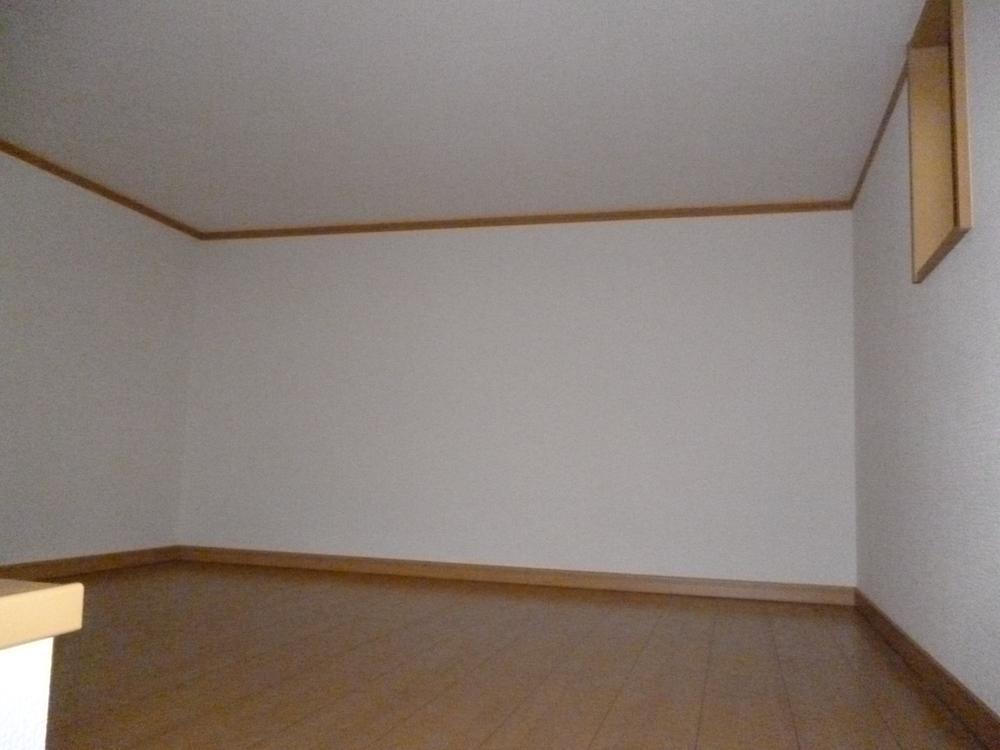 Loft (about 4.5 Pledge)
ロフト(約4.5帖)
Station駅 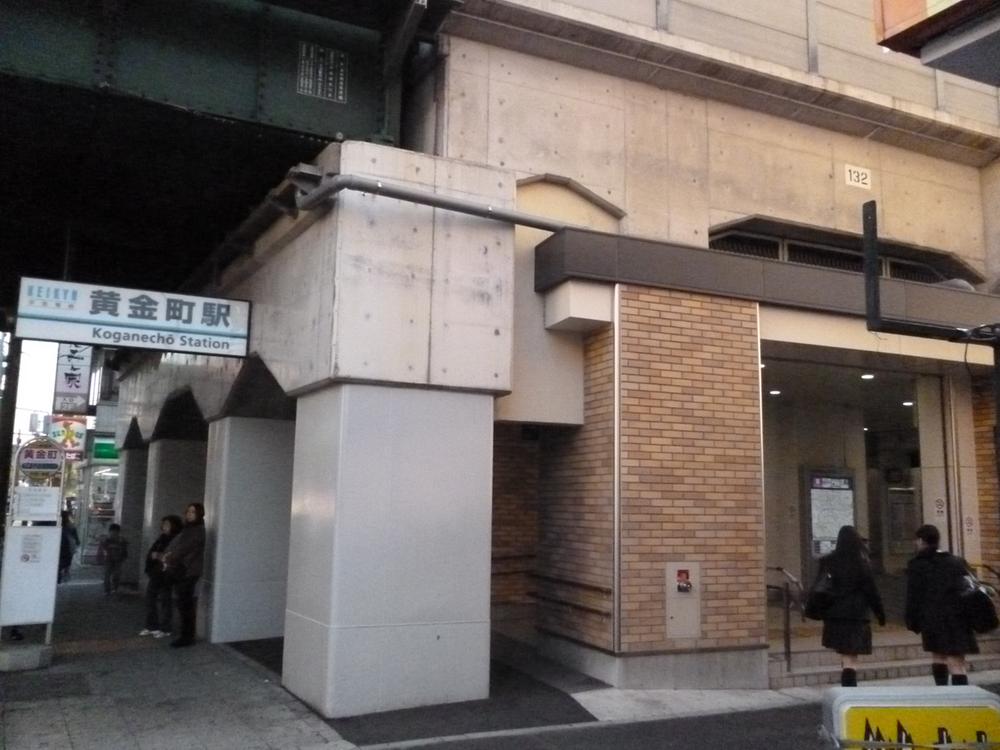 Until Koganecho 280m
黄金町まで280m
Streets around周辺の街並み 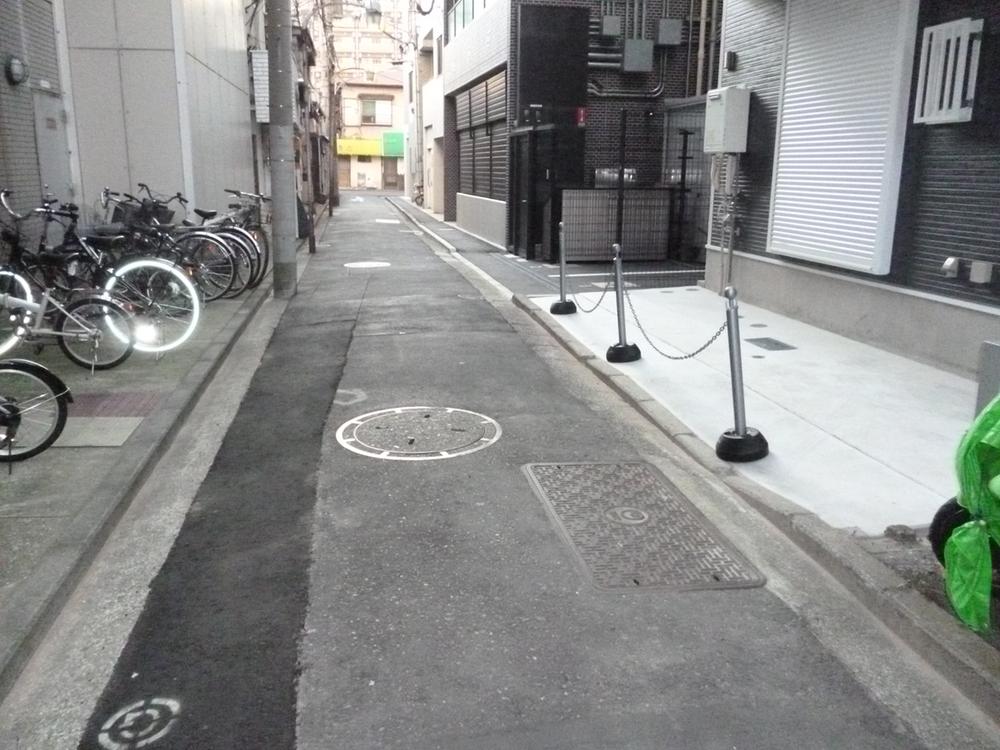 Frontal road
前面道路
Non-living roomリビング以外の居室 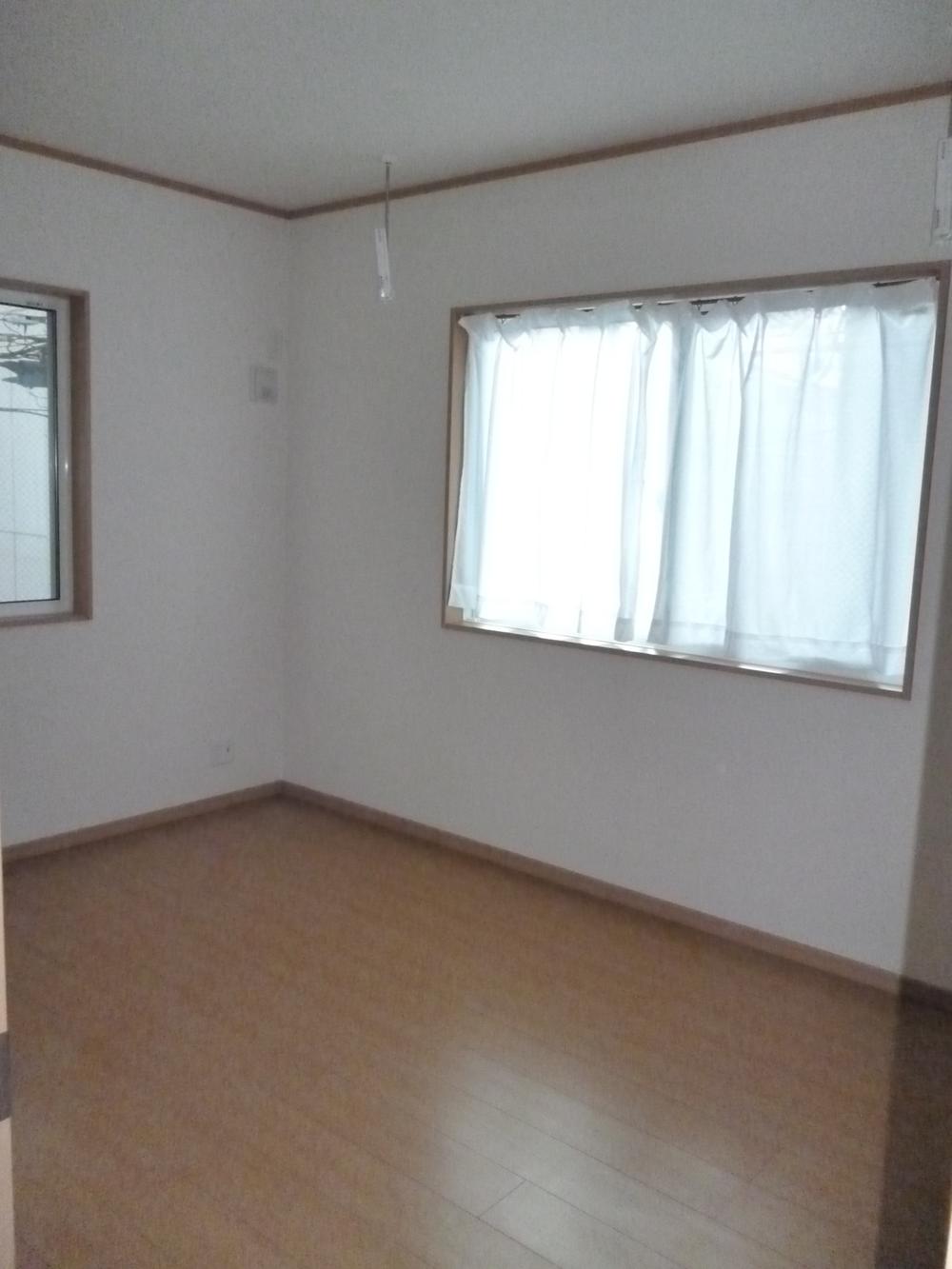 Western-style about 6.0 Pledge December 2013 shooting
洋室約6.0帖2013年12月撮影
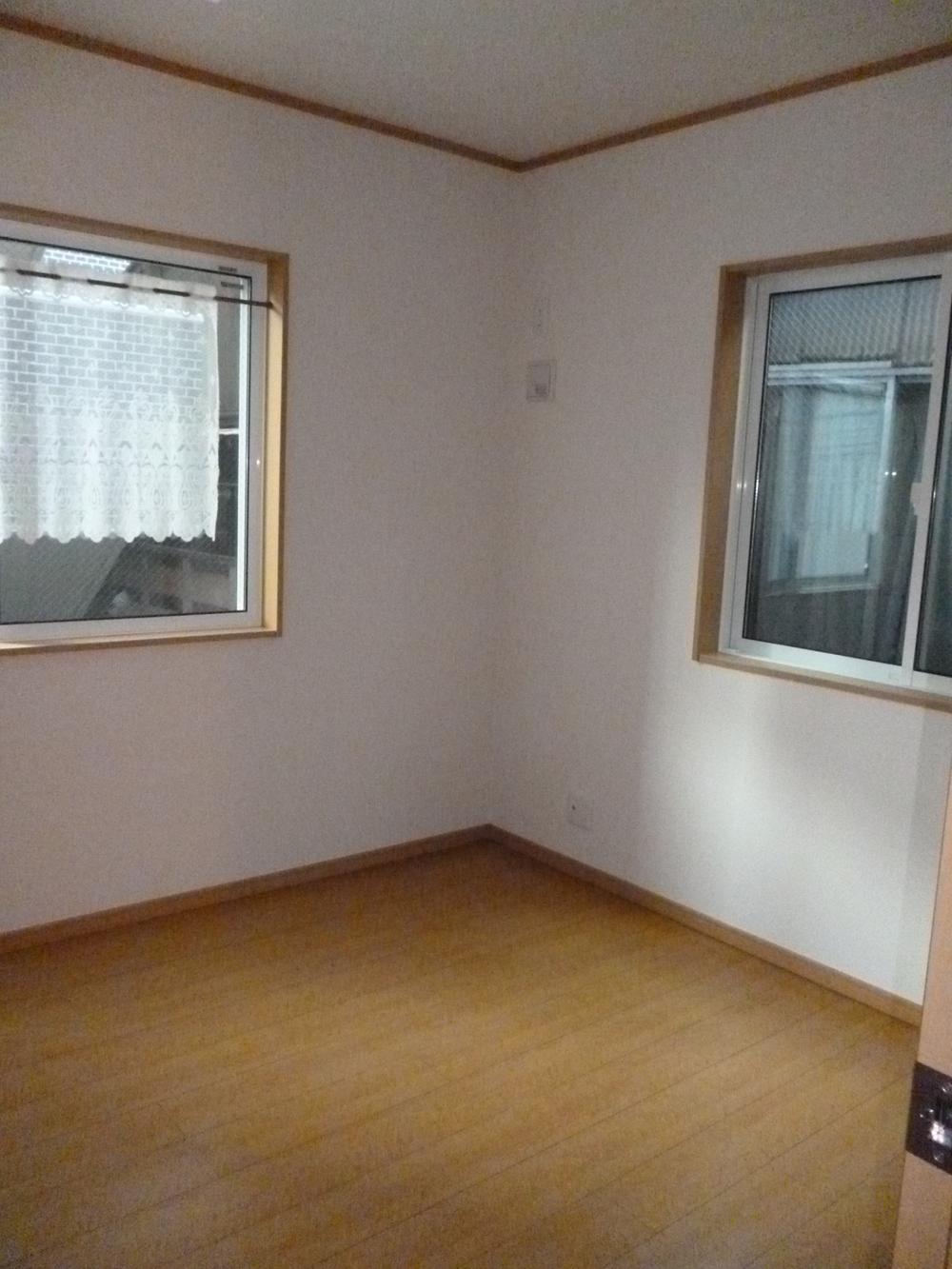 Western-style about 4.5 Pledge
洋室約4.5帖
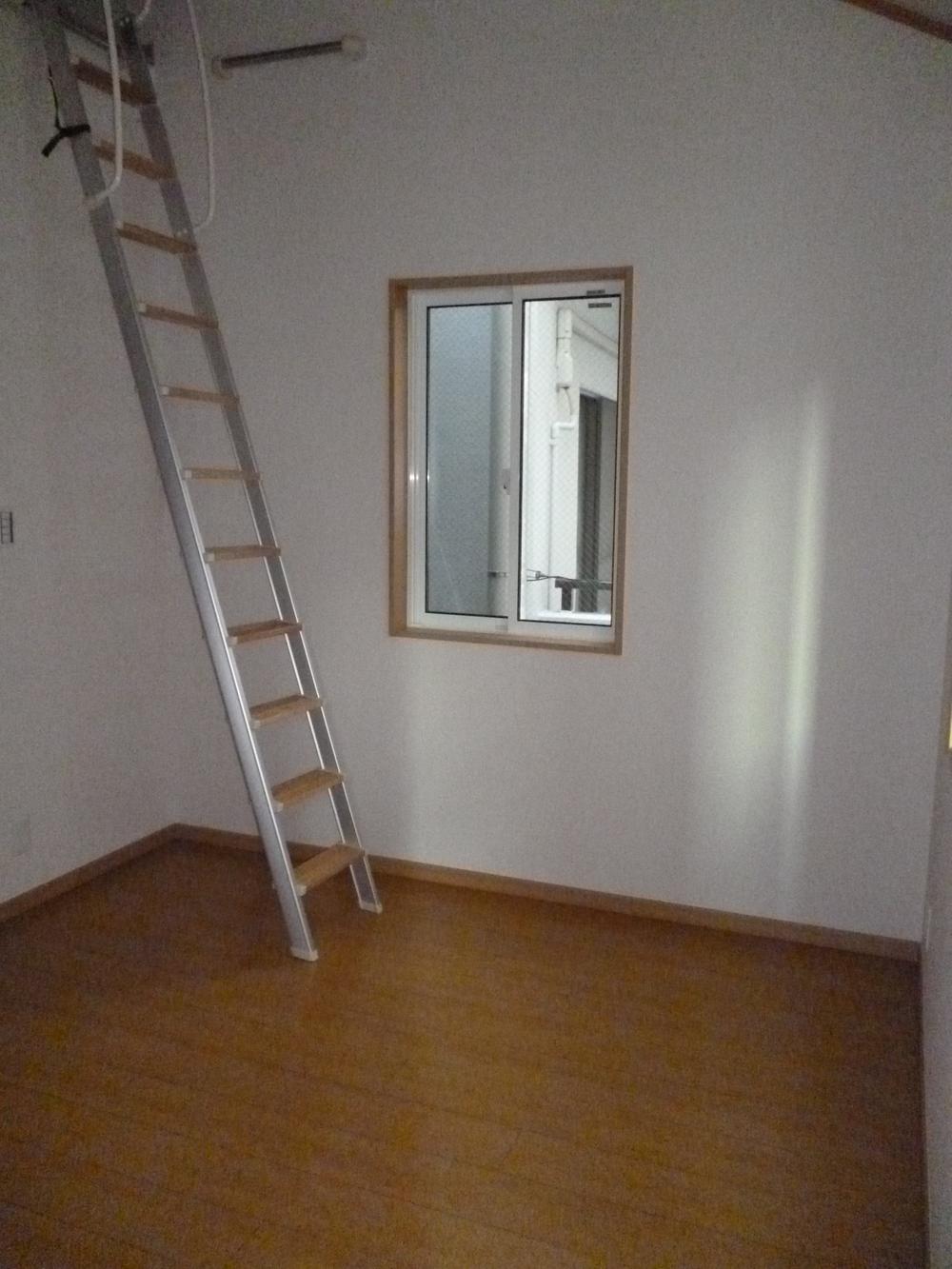 Western-style about 4.5 Pledge
洋室約4.5帖
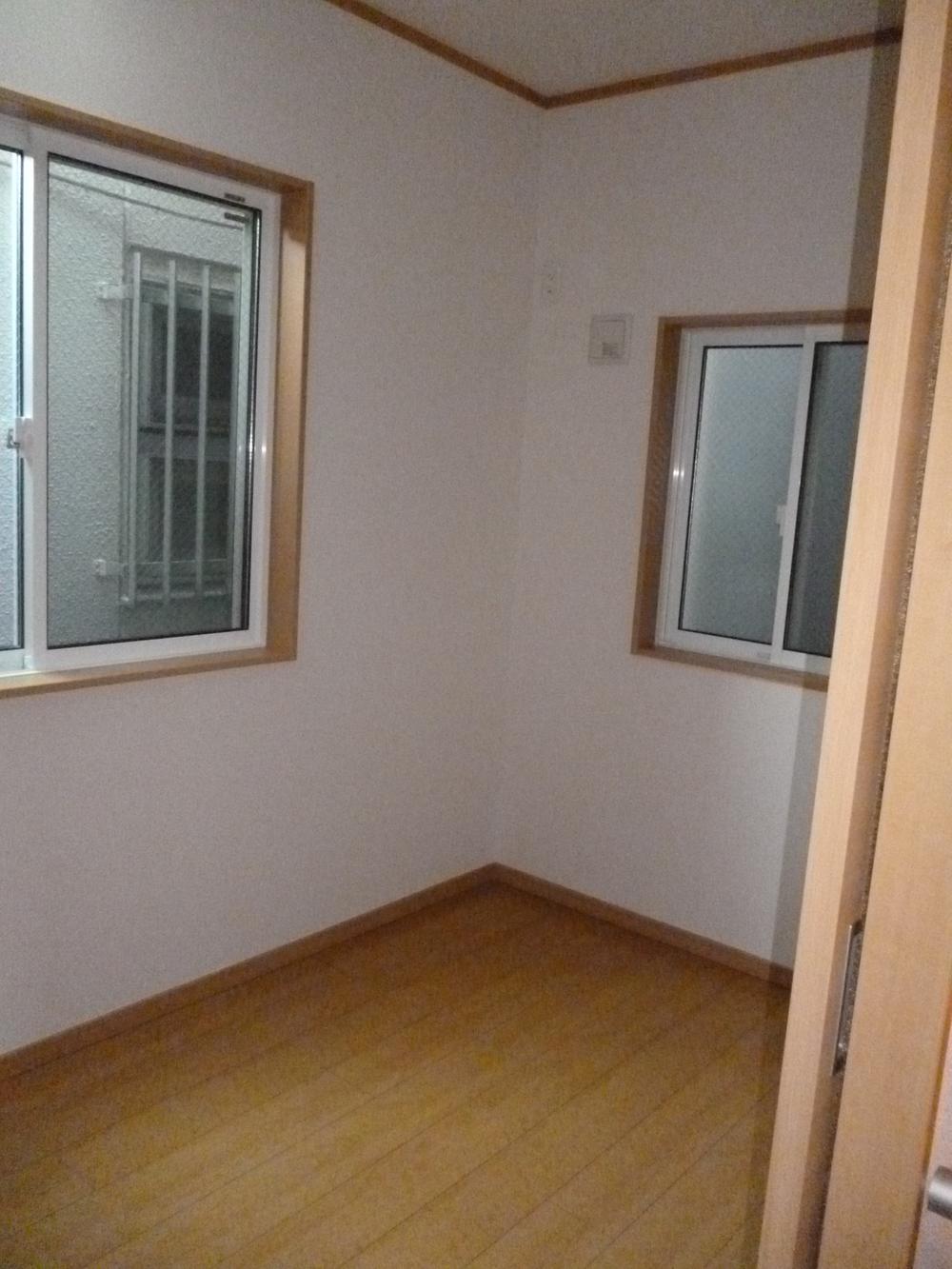 Western-style about 3.0 Pledge
洋室約3.0帖
Entrance玄関 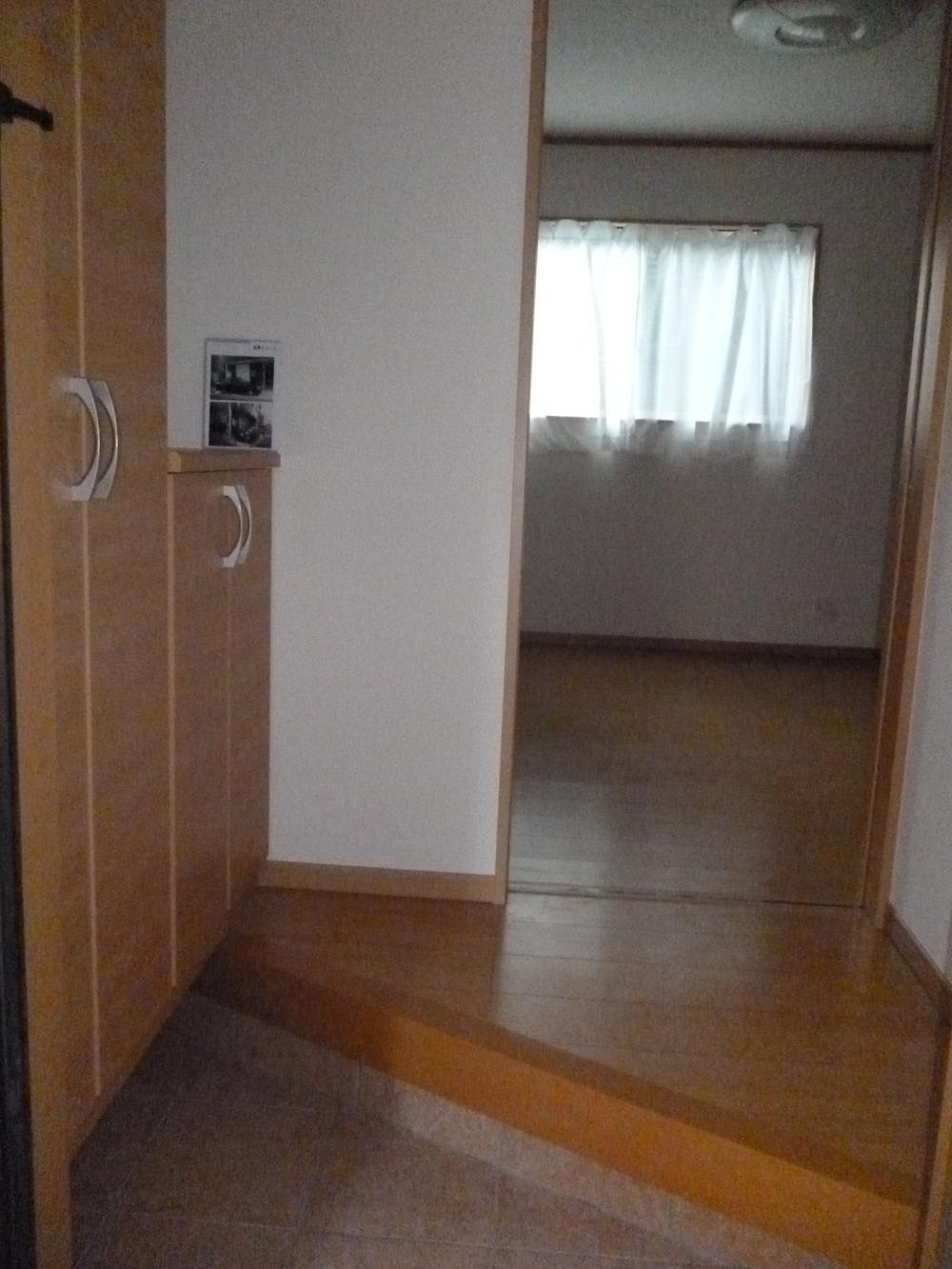 Local (12 May 2013) Shooting
現地(2013年12月)撮影
Toiletトイレ 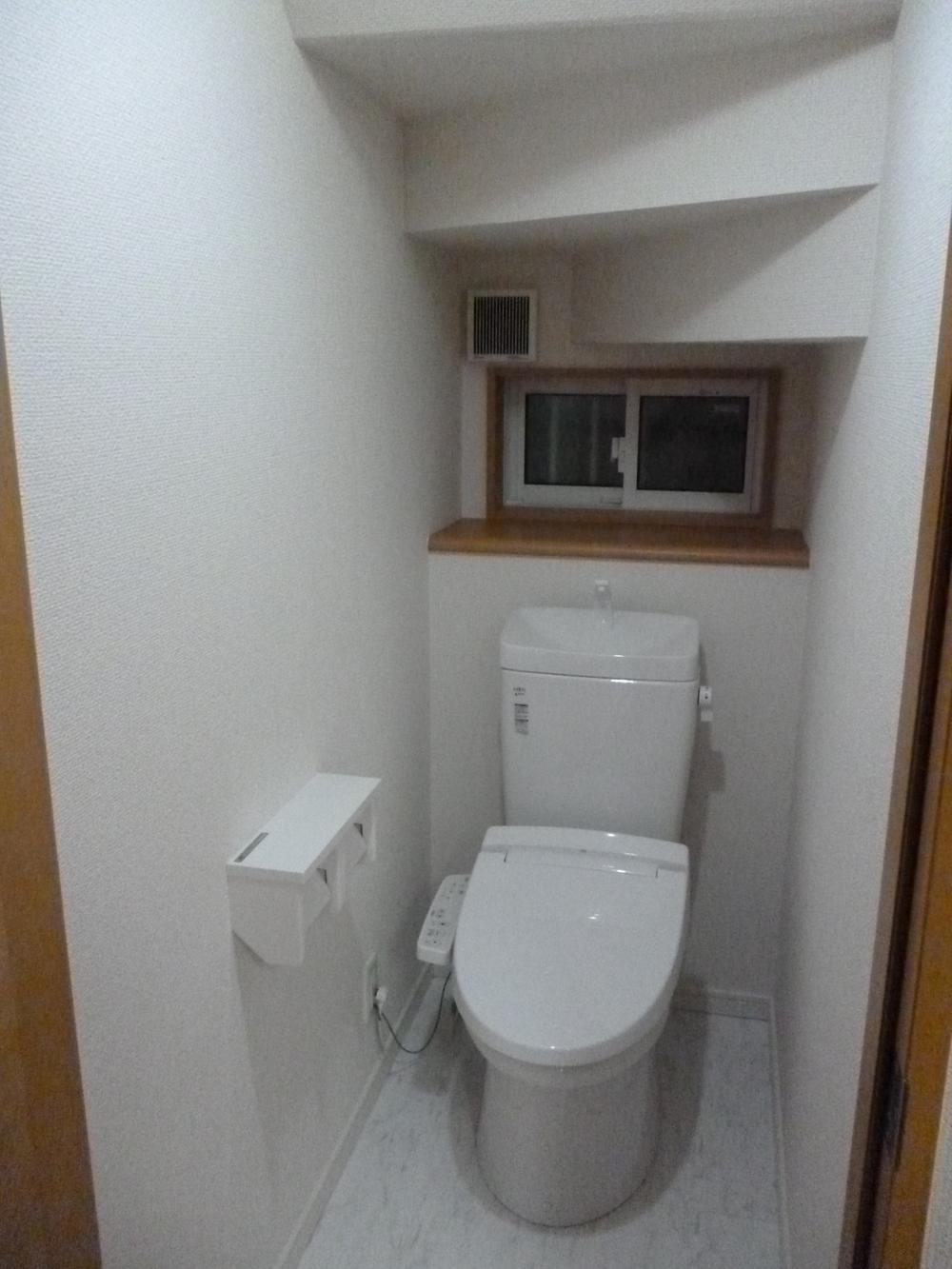 Indoor (12 May 2013) Shooting
室内(2013年12月)撮影
Wash basin, toilet洗面台・洗面所 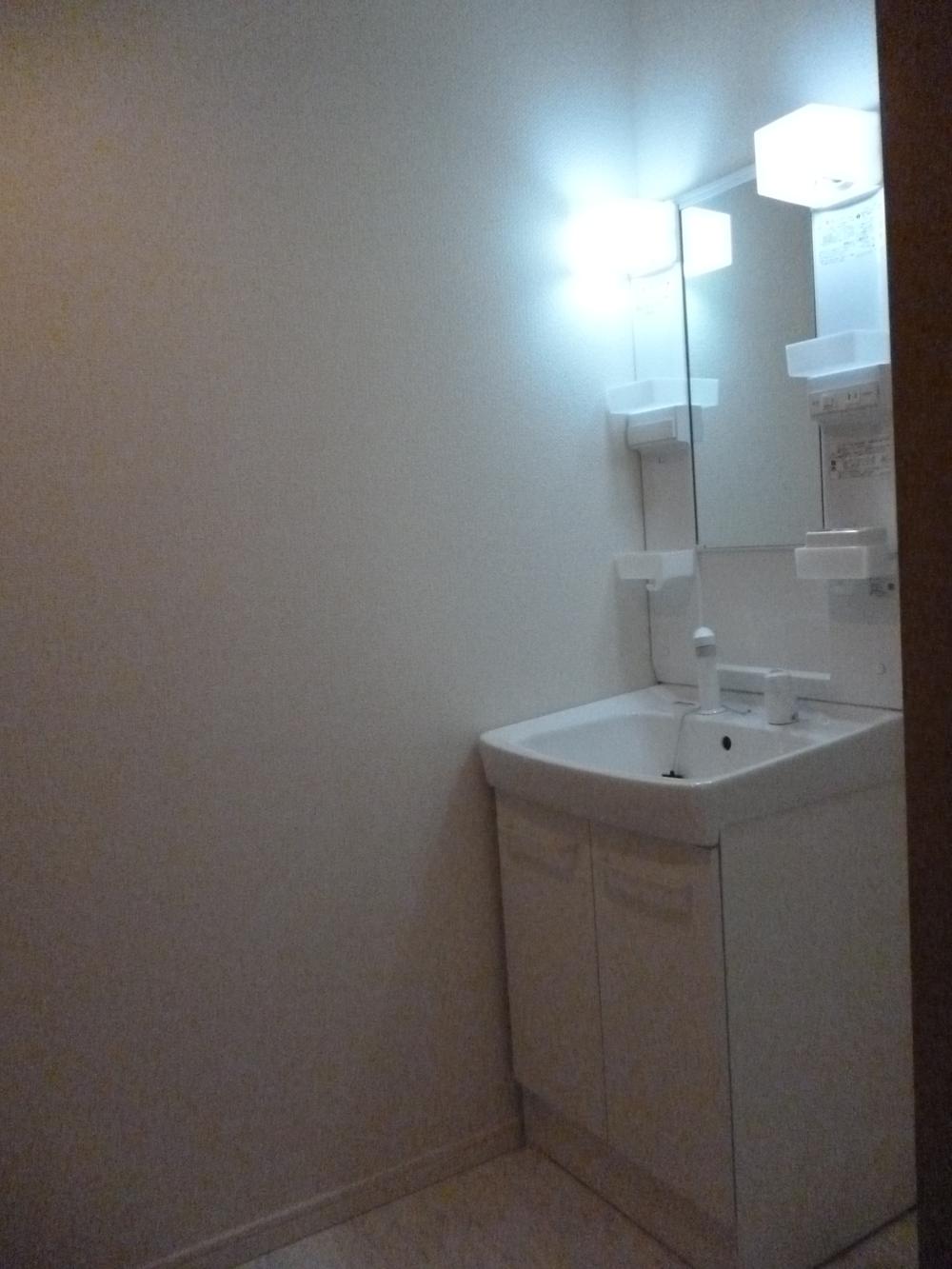 Local (12 May 2013) Shooting
現地(2013年12月)撮影
Location
|

















