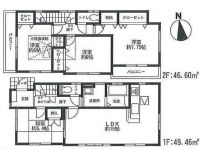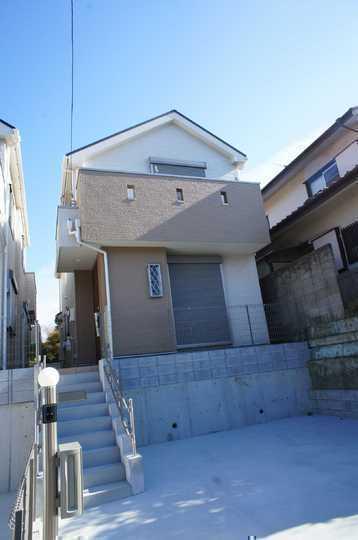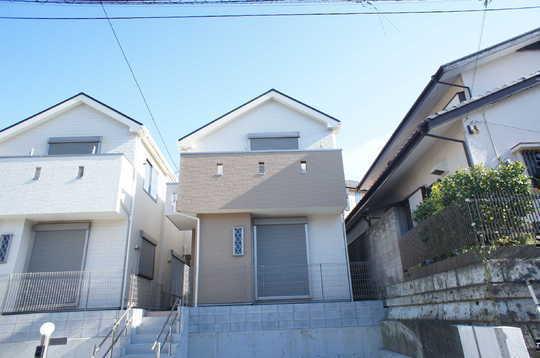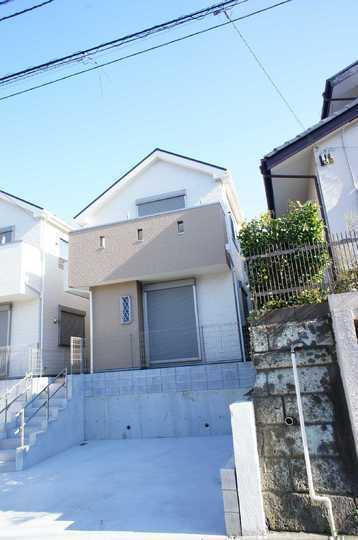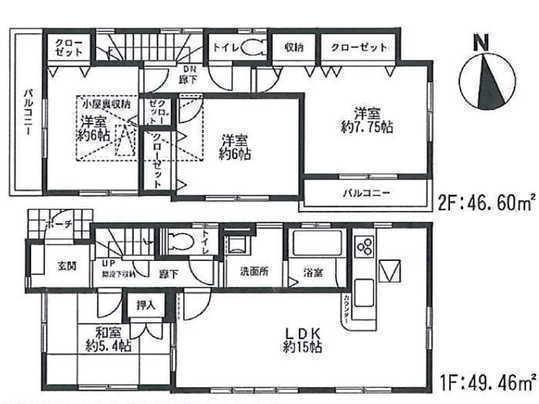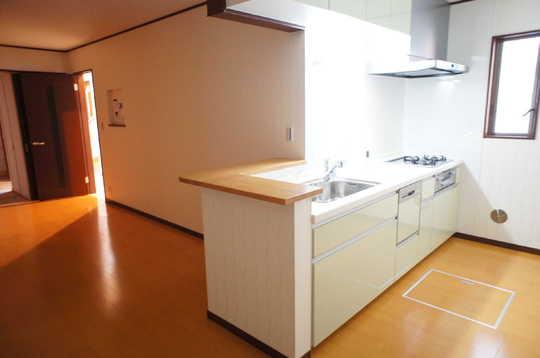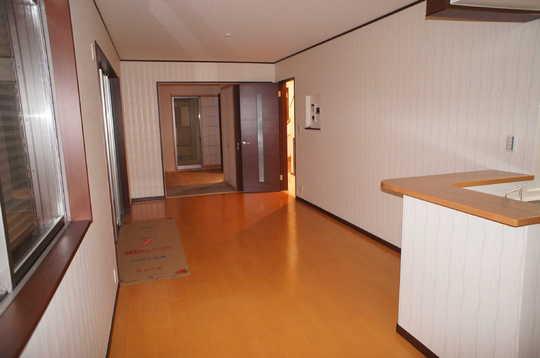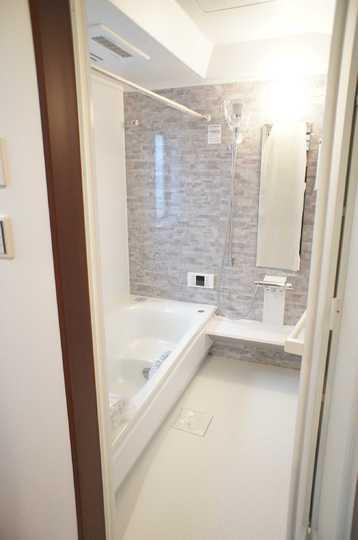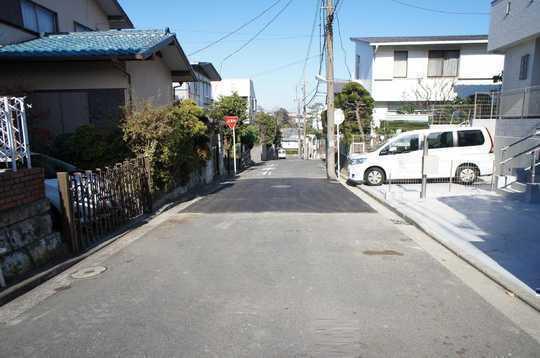|
|
Yokohama City, Kanagawa Prefecture, Naka-ku,
神奈川県横浜市中区
|
|
JR Negishi Line "Yamate" walk 15 minutes
JR根岸線「山手」歩15分
|
|
"Yamate" is a newly built single-family station a 15-minute walk. In attic storage and each room with storage, It is clean and available can likely the living space. It is also nice point floor heating and equipment of the dishwasher, etc..
「山手」駅徒歩15分の新築一戸建てです。小屋裏収納や各居室収納付で、生活空間をすっきりとご利用いただけそうです。床暖房や食洗機等の設備も嬉しいポイントですね。
|
|
Intercom TV / Flooring / Receipt / System kitchen / balcony / Add 炊給 hot water / Warm water washing toilet seat / Bathroom ventilation dryer / Underfloor Storage / Floor heating / closet / Gasukitchin / Parking two / Grenier / Dish washing and drying machine / Water filter / Toilet 2 places / Shutter shutters
インターホンTV/フローリング/収納/システムキッチン/バルコニー/追炊給湯/温水洗浄便座/浴室換気乾燥機/床下収納/床暖房/クローゼット/ガスキッチン/駐車場2台/グルニエ/食器洗浄乾燥機/浄水器/トイレ2ヶ所/シャッター雨戸
|
Price 価格 | | 49,800,000 yen 4980万円 |
Floor plan 間取り | | 4LDK 4LDK |
Units sold 販売戸数 | | 1 units 1戸 |
Land area 土地面積 | | 113 sq m (measured) 113m2(実測) |
Building area 建物面積 | | 96.06 sq m (measured) 96.06m2(実測) |
Driveway burden-road 私道負担・道路 | | 0.22 sq m 0.22m2 |
Completion date 完成時期(築年月) | | October 2013 2013年10月 |
Address 住所 | | Kanagawa Prefecture medium Yokohama District Honmokuarai 神奈川県横浜市中区本牧荒井 |
Traffic 交通 | | JR Negishi Line "Yamate" walk 15 minutes JR根岸線「山手」歩15分
|
Related links 関連リンク | | [Related Sites of this company] 【この会社の関連サイト】 |
Contact お問い合せ先 | | TEL: 0800-805-6245 [Toll free] mobile phone ・ Also available from PHS
Caller ID is not notified
Please contact the "saw SUUMO (Sumo)"
If it does not lead, If the real estate company TEL:0800-805-6245【通話料無料】携帯電話・PHSからもご利用いただけます
発信者番号は通知されません
「SUUMO(スーモ)を見た」と問い合わせください
つながらない方、不動産会社の方は
|
Building coverage, floor area ratio 建ぺい率・容積率 | | Fifty percent ・ Hundred percent 50%・100% |
Time residents 入居時期 | | Consultation 相談 |
Land of the right form 土地の権利形態 | | Ownership 所有権 |
Structure and method of construction 構造・工法 | | Wooden 2-story 木造2階建 |
Use district 用途地域 | | One low-rise 1種低層 |
Other limitations その他制限事項 | | Parking two (depending on model) 駐車場2台(車種による) |
Overview and notices その他概要・特記事項 | | Facilities: Public Water Supply, This sewage, City gas 設備:公営水道、本下水、都市ガス |
Company profile 会社概要 | | <Mediation> Minister of Land, Infrastructure and Transport (3) The 006,183 No. housing Information Center Konandai shop Seongnam Construction (Ltd.) Yubinbango234-0054 Yokohama-shi, Kanagawa-ku, Konan Konandai 9-27-6 Tensho building first floor <仲介>国土交通大臣(3)第006183号住宅情報館 港南台店城南建設(株)〒234-0054 神奈川県横浜市港南区港南台9-27-6 天正ビル1階 |

