New Homes » Kanto » Kanagawa Prefecture » Nishi-ku, Yokohama-shi
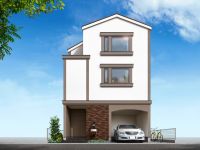 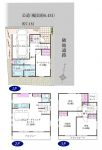
| | Kanagawa Prefecture, Nishi-ku, Yokohama-shi 神奈川県横浜市西区 |
| Sagami Railway Main Line "Nishiyokohama" walk 12 minutes 相鉄本線「西横浜」歩12分 |
| "Nishiyokohama" station 12 minutes' walk. Within walking distance from the "Hodogaya" station. Is also useful when parking at the front road about 6m. No difference in height, Spacious among a population of about 7.4m. Home inspection by a third party "Home research" carried out 「西横浜」駅徒歩12分。「保土ヶ谷」駅からも徒歩圏内。前面道路約6mで駐車の際も便利です。高低差なし、間口約7.4mで広々。第三者機関による住宅検査「ホームリサーチ」実施 |
| 2 along the line more accessible, It is close to the city, Bathroom Dryer, Yang per good, LDK15 tatami mats or more, Or more before road 6m, Washbasin with shower, Face-to-face kitchen, Toilet 2 places, Bathroom 1 tsubo or more, Warm water washing toilet seat, TV monitor interphone, Urban neighborhood, Built garage, Dish washing dryer, Water filter, Three-story or more, Living stairs, City gas 2沿線以上利用可、市街地が近い、浴室乾燥機、陽当り良好、LDK15畳以上、前道6m以上、シャワー付洗面台、対面式キッチン、トイレ2ヶ所、浴室1坪以上、温水洗浄便座、TVモニタ付インターホン、都市近郊、ビルトガレージ、食器洗乾燥機、浄水器、3階建以上、リビング階段、都市ガス |
Features pickup 特徴ピックアップ | | 2 along the line more accessible / It is close to the city / Bathroom Dryer / Yang per good / LDK15 tatami mats or more / Or more before road 6m / Washbasin with shower / Face-to-face kitchen / Toilet 2 places / Bathroom 1 tsubo or more / Warm water washing toilet seat / TV monitor interphone / Urban neighborhood / Built garage / Dish washing dryer / Water filter / Three-story or more / Living stairs / City gas 2沿線以上利用可 /市街地が近い /浴室乾燥機 /陽当り良好 /LDK15畳以上 /前道6m以上 /シャワー付洗面台 /対面式キッチン /トイレ2ヶ所 /浴室1坪以上 /温水洗浄便座 /TVモニタ付インターホン /都市近郊 /ビルトガレージ /食器洗乾燥機 /浄水器 /3階建以上 /リビング階段 /都市ガス | Property name 物件名 | | [Designer's newly built condominiums of Kanagawa living space] "DWELL STAGE Nishi-ku Higashikubo town " 【神奈川住空間のデザイナーズ新築分譲住宅】 「DWELL STAGE 西区東久保町」 | Price 価格 | | 38,800,000 yen 3880万円 | Floor plan 間取り | | 4LDK 4LDK | Units sold 販売戸数 | | 1 units 1戸 | Total units 総戸数 | | 1 units 1戸 | Land area 土地面積 | | 64.84 sq m (registration) 64.84m2(登記) | Building area 建物面積 | | 108.23 sq m (registration), Among the first floor garage 10.38 sq m 108.23m2(登記)、うち1階車庫10.38m2 | Driveway burden-road 私道負担・道路 | | Nothing, North 6.4m width 無、北6.4m幅 | Completion date 完成時期(築年月) | | November 2013 2013年11月 | Address 住所 | | Kanagawa Prefecture, Nishi-ku, Yokohama-shi Higashikubo cho 神奈川県横浜市西区東久保町 | Traffic 交通 | | Sagami Railway Main Line "Nishiyokohama" walk 12 minutes
JR Yokosuka Line "Hodogaya" walk 12 minutes
Sagami Railway Main Line "Tenno-cho" walk 14 minutes 相鉄本線「西横浜」歩12分
JR横須賀線「保土ヶ谷」歩12分
相鉄本線「天王町」歩14分
| Related links 関連リンク | | [Related Sites of this company] 【この会社の関連サイト】 | Person in charge 担当者より | | Rep Nishikawa In order to find the ideal of your house of Hare哉 customers, We will consider it addressed with full force. 担当者西川 晴哉お客様の理想のお宅を見つけるべく、全力で取り組ませて頂きます。 | Contact お問い合せ先 | | TEL: 0800-602-5836 [Toll free] mobile phone ・ Also available from PHS
Caller ID is not notified
Please contact the "saw SUUMO (Sumo)"
If it does not lead, If the real estate company TEL:0800-602-5836【通話料無料】携帯電話・PHSからもご利用いただけます
発信者番号は通知されません
「SUUMO(スーモ)を見た」と問い合わせください
つながらない方、不動産会社の方は
| Building coverage, floor area ratio 建ぺい率・容積率 | | 60% ・ 150% 60%・150% | Time residents 入居時期 | | Consultation 相談 | Land of the right form 土地の権利形態 | | Ownership 所有権 | Structure and method of construction 構造・工法 | | Wooden three-story 木造3階建 | Use district 用途地域 | | Two mid-high 2種中高 | Other limitations その他制限事項 | | Height district, Quasi-fire zones 高度地区、準防火地域 | Overview and notices その他概要・特記事項 | | Contact: Nishikawa Hare哉, Facilities: Public Water Supply, This sewage, City gas, Building confirmation number: first H25SBC over Make 00740Y No., Parking: car space 担当者:西川 晴哉、設備:公営水道、本下水、都市ガス、建築確認番号:第H25SBCー確00740Y号、駐車場:カースペース | Company profile 会社概要 | | <Marketing alliance (agency)> Governor of Kanagawa Prefecture (1) the first 027,887 No. living space Real Estate Sales Co., Ltd. Yubinbango231-0011 Kanagawa Prefecture medium Yokohama-ku, Ota-cho, 1-1 Kanagawa living space building <販売提携(代理)>神奈川県知事(1)第027887号住空間不動産販売(株)〒231-0011 神奈川県横浜市中区太田町1-1 神奈川住空間ビル |
Otherその他 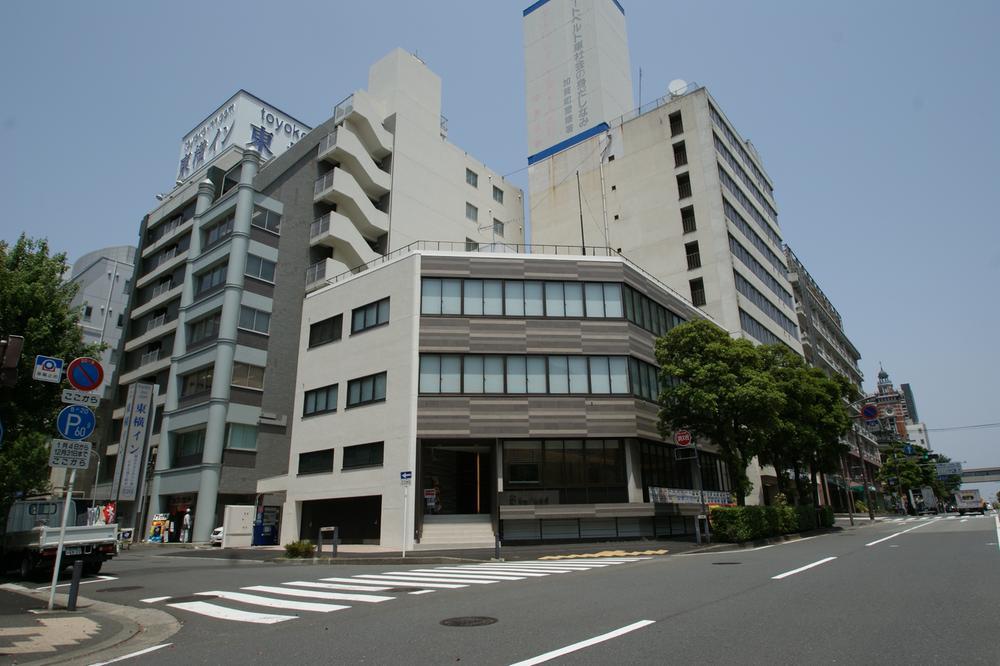 Each and every customer being drawn dream, We wanted to be important to be firm commitment. Original brand "Dwell Stage" series also has received good response. real estate, By all means until the living space of real estate sales Great architectural.
お客様一人ひとり描かれている夢、こだわりを大切に出来る会社でありたいと思っております。オリジナルブランド「Dwell Stage」シリーズもご好評頂いております。不動産、建築のことなら住空間不動産販売までぜひ。
Local appearance photo現地外観写真 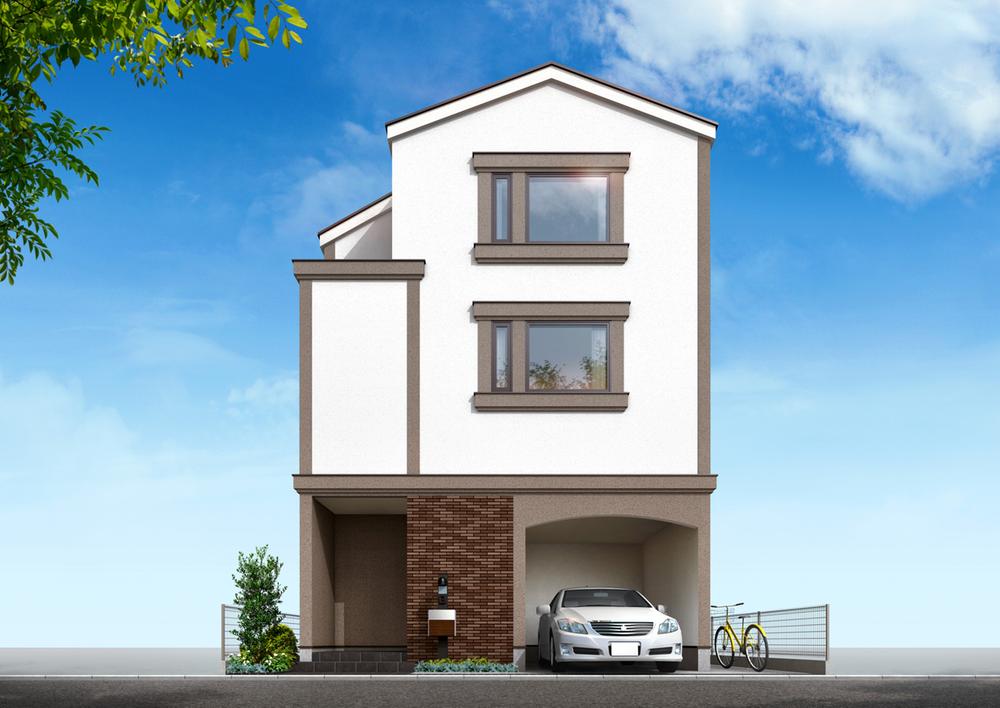 Building Rendering Perth
建物完成予想パース
Floor plan間取り図 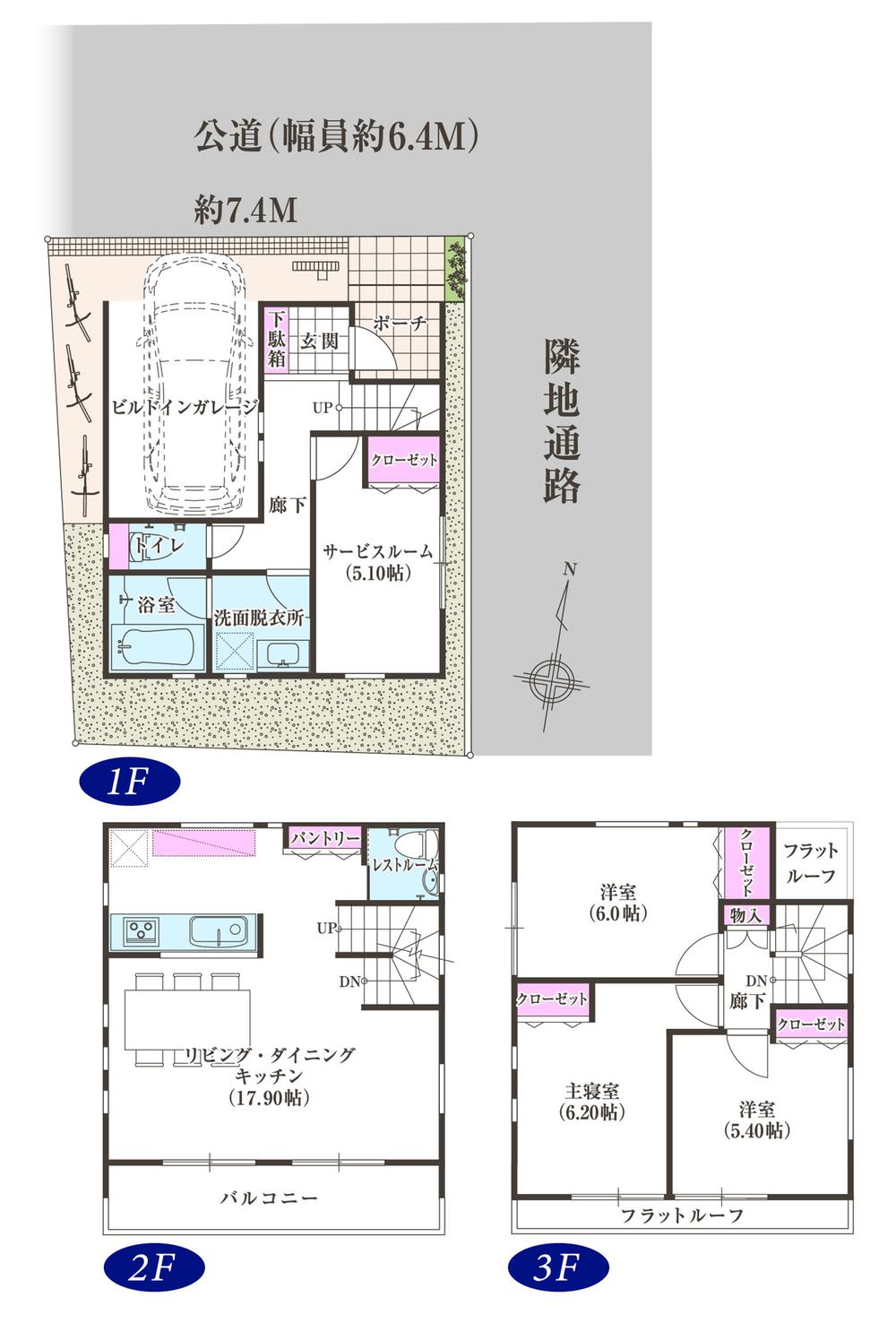 38,800,000 yen, 4LDK, Land area 64.84 sq m , Building area 108.23 sq m floor plan
3880万円、4LDK、土地面積64.84m2、建物面積108.23m2 間取り図
Local photos, including front road前面道路含む現地写真 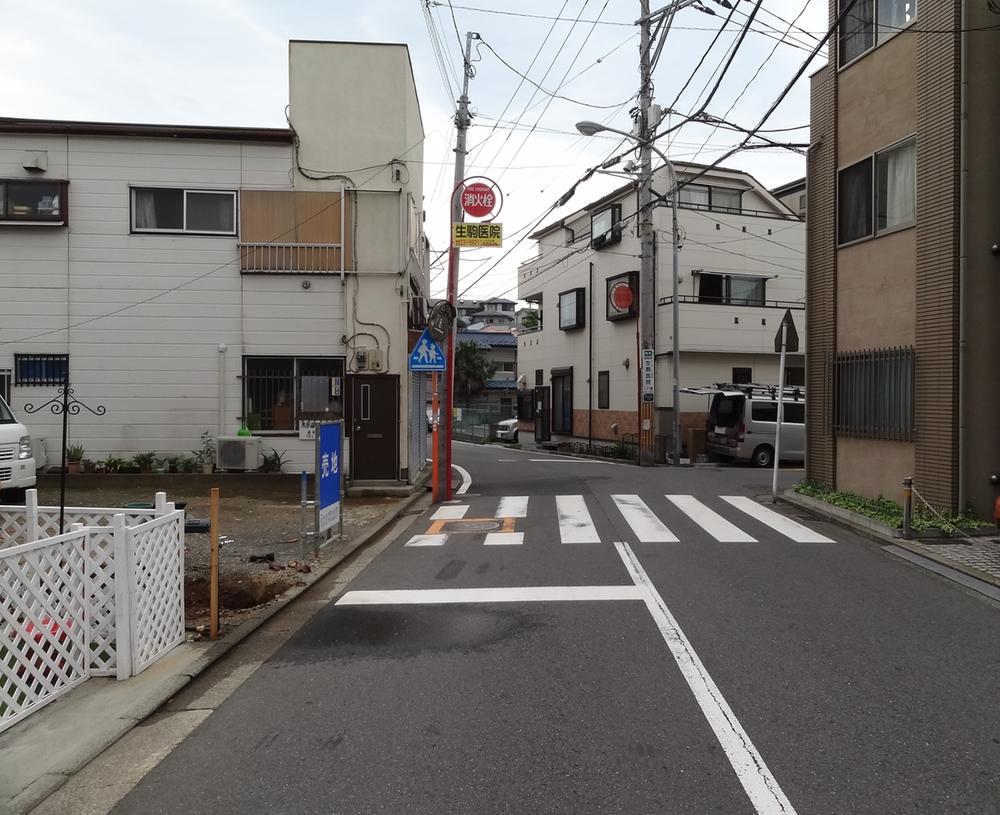 Local front road
現地前面道路
Supermarketスーパー 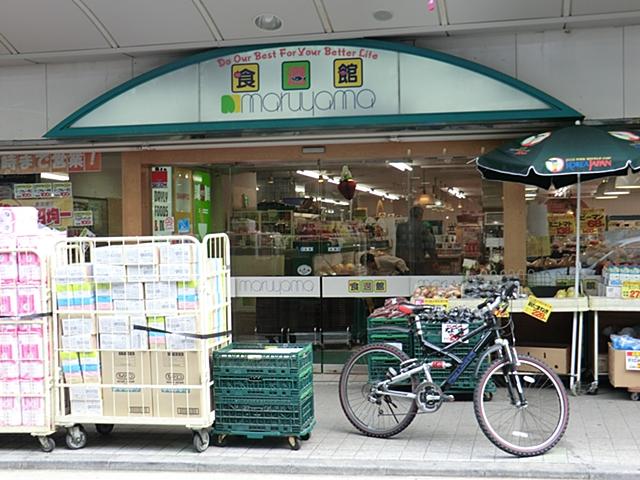 Supermarket ・ Maruyama wisteria shop 843m to head office
スーパー・マルヤマ藤棚店本店まで843m
Exhibition hall / Showroom展示場/ショウルーム 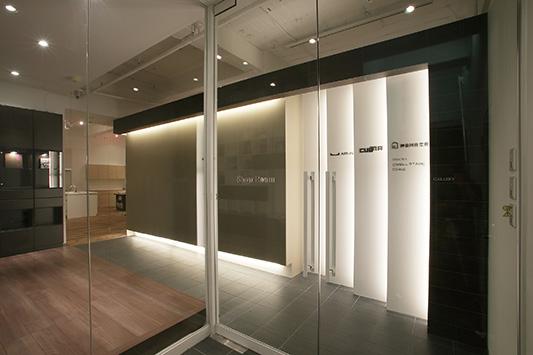 We show over room open! (Local photo)
弊社ショウールームオープン!(現地写真)
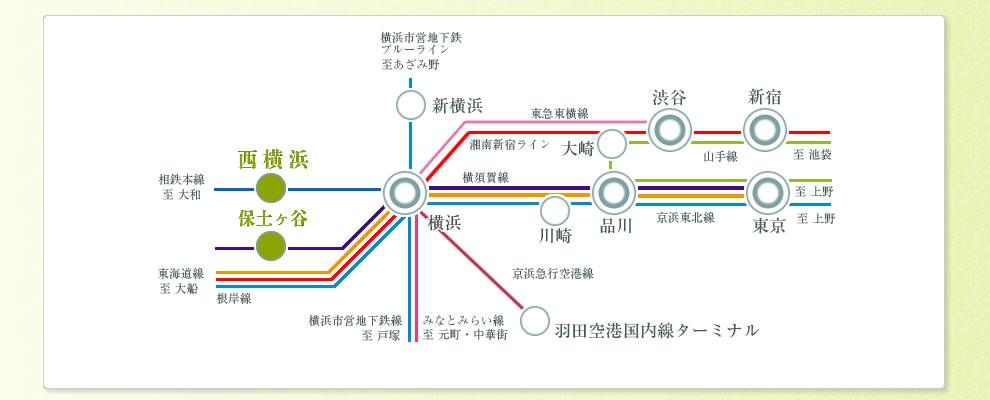 route map
路線図
Junior high school中学校 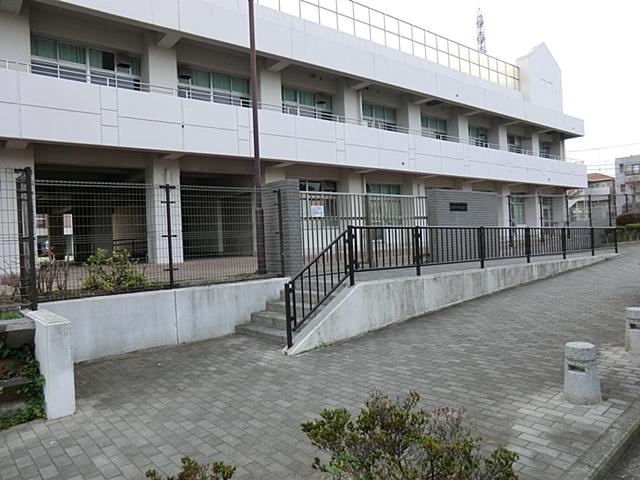 Yokohama Tateiwa Ihara until junior high school 992m
横浜市立岩井原中学校まで992m
Exhibition hall / Showroom展示場/ショウルーム 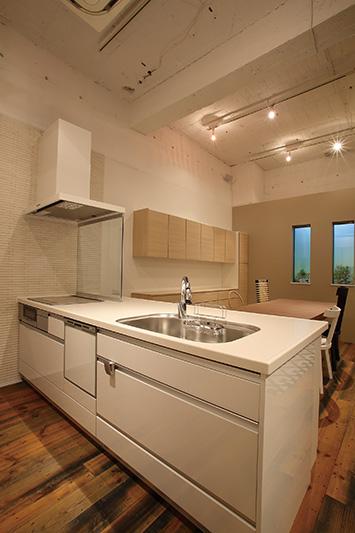 While touching on the actual equipment, Let's inflate the building of the image. (Local photo)
実際の設備に触れながら、建物のイメージをふくらませていきましょう。(現地写真)
Primary school小学校 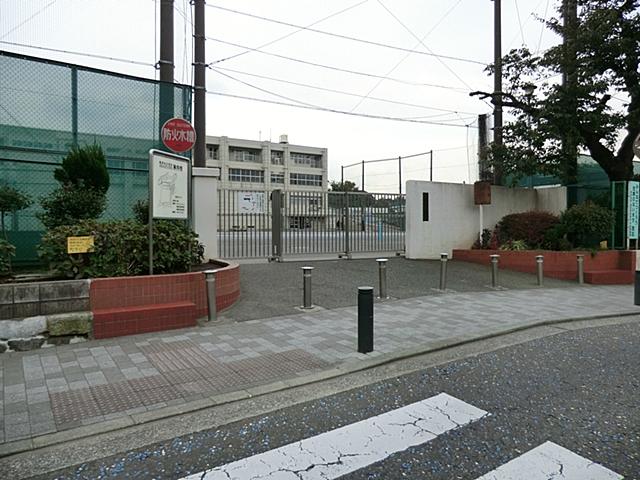 665m to Yokohama Municipal Tokadai Elementary School
横浜市立稲荷台小学校まで665m
Exhibition hall / Showroom展示場/ショウルーム 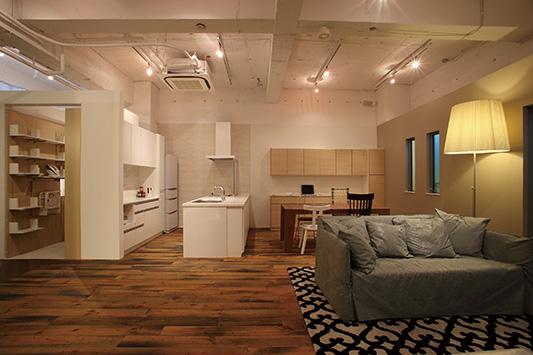 showroom / Local Photos
ショールーム/現地写真
Kindergarten ・ Nursery幼稚園・保育園 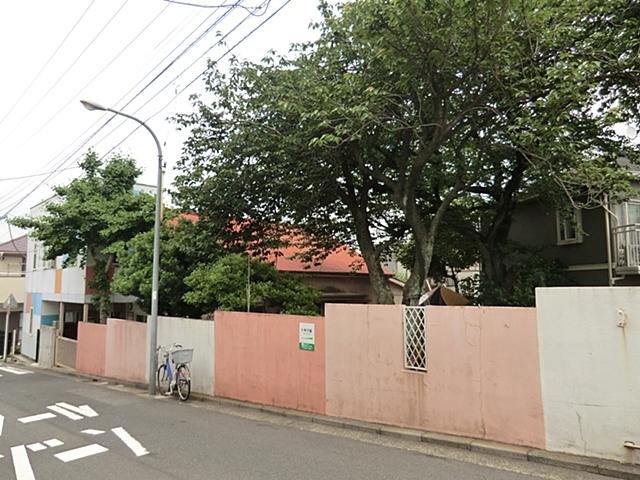 Tokiwa to nursery school 420m
トキワ保育園まで420m
Exhibition hall / Showroom展示場/ショウルーム 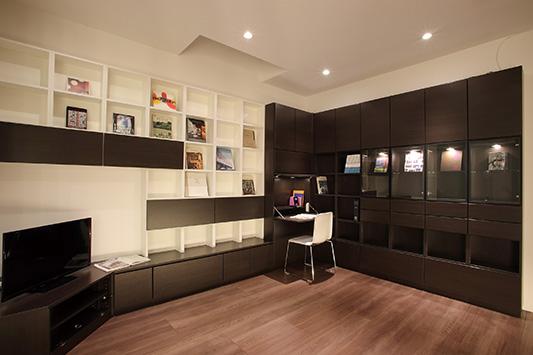 showroom / Local Photos
ショールーム/現地写真
Hospital病院 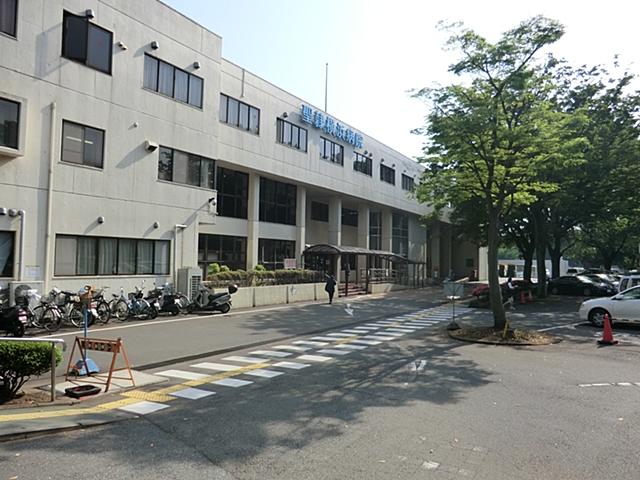 Social welfare corporation Seireifukushijigyodan Seirei 836m to Yokohama hospital
社会福祉法人聖隷福祉事業団聖隷横浜病院まで836m
Exhibition hall / Showroom展示場/ショウルーム 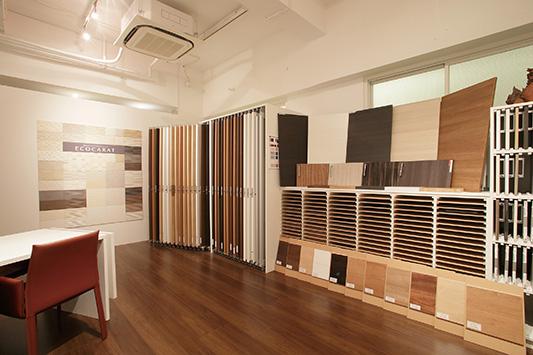 showroom / Local Photos
ショールーム/現地写真
Park公園 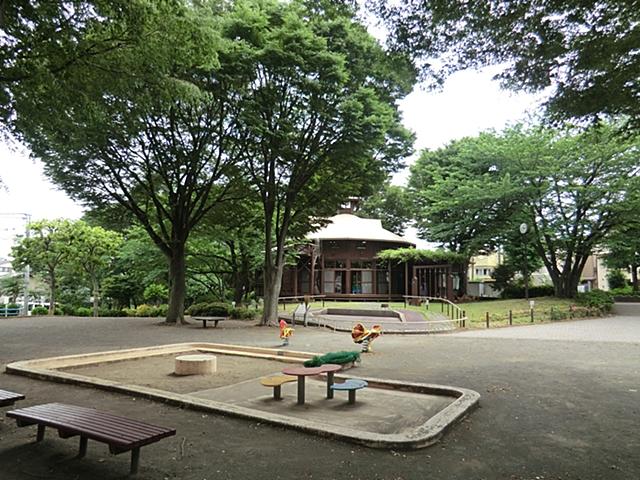 919m until Sakainotani park
境之谷公園まで919m
Exhibition hall / Showroom展示場/ショウルーム 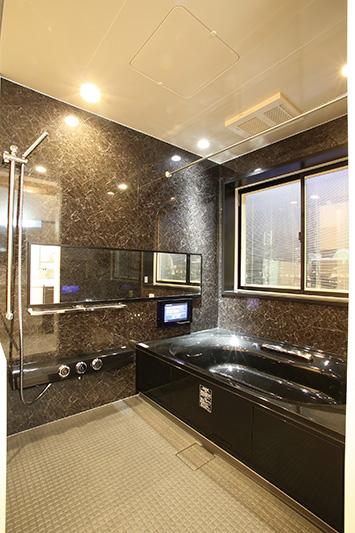 showroom / Local Photos
ショールーム/現地写真
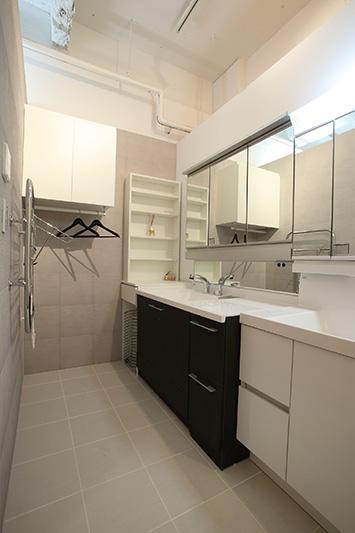 showroom / Local Photos
ショールーム/現地写真
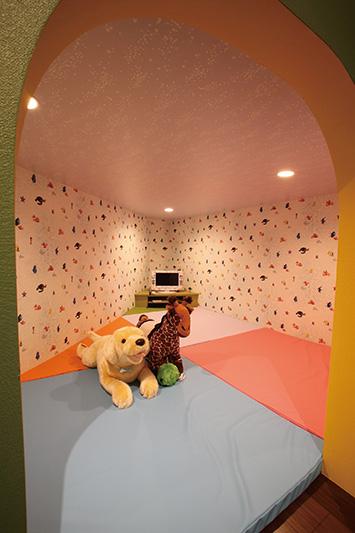 There is also a children's room. showroom / Local Photos
キッズルームもあります。ショールーム/現地写真
Location
|




















