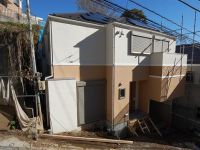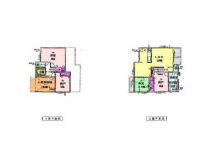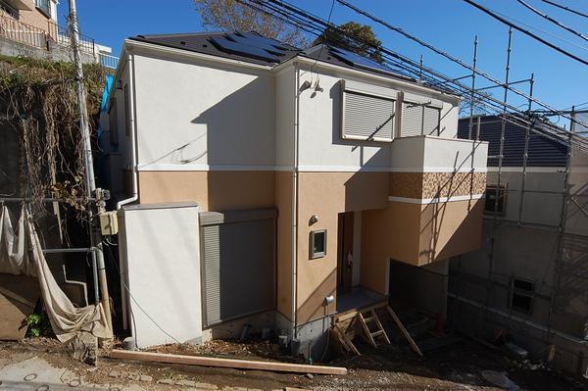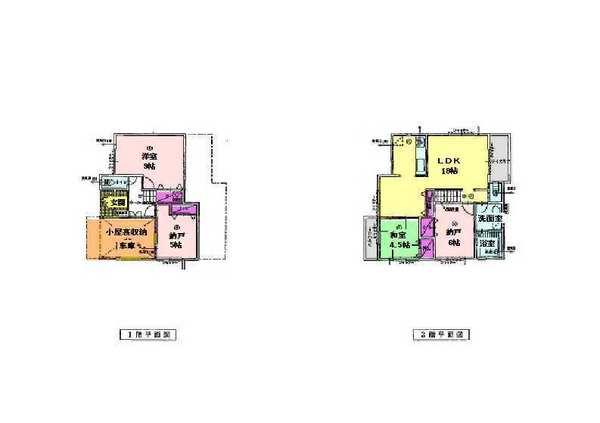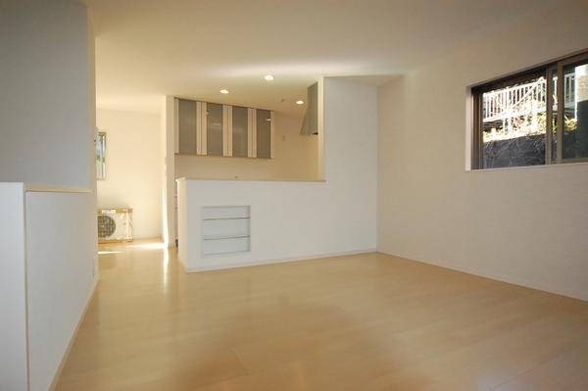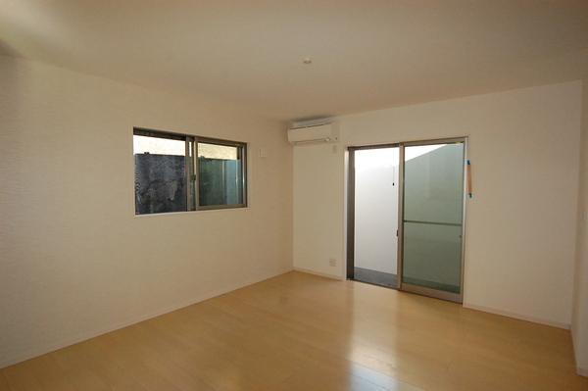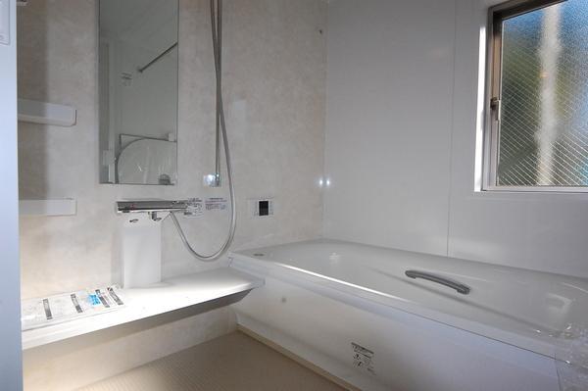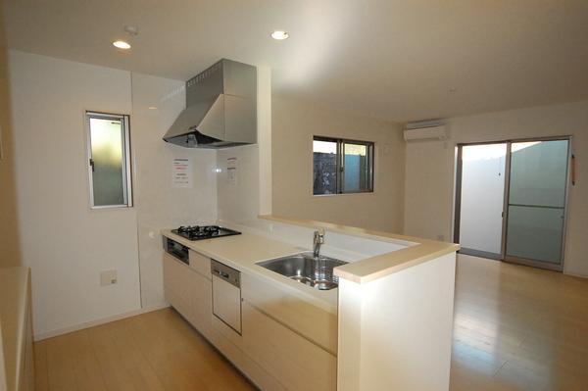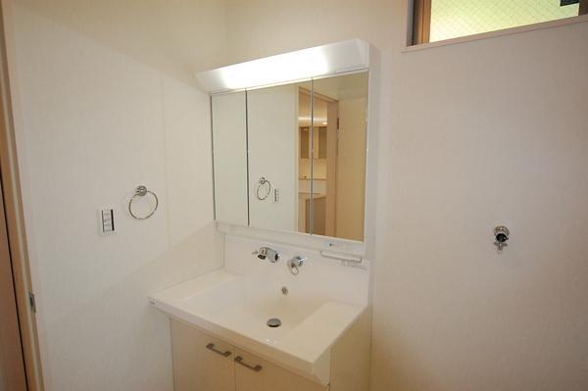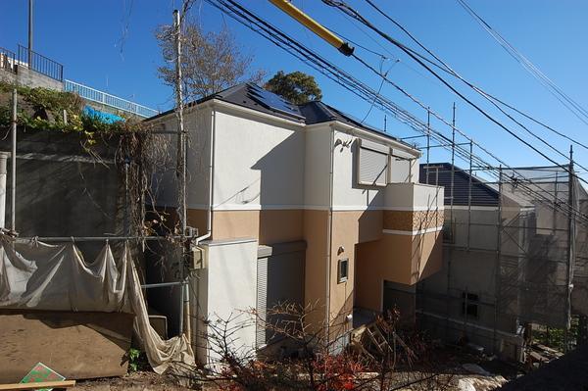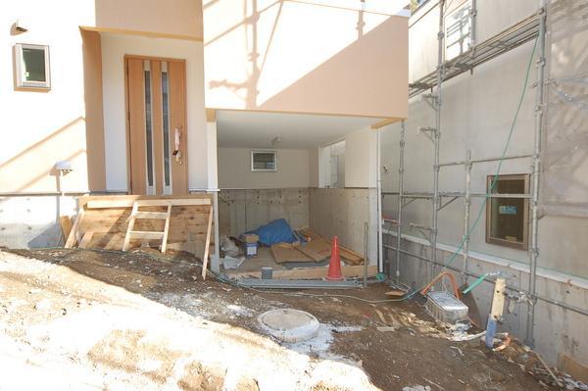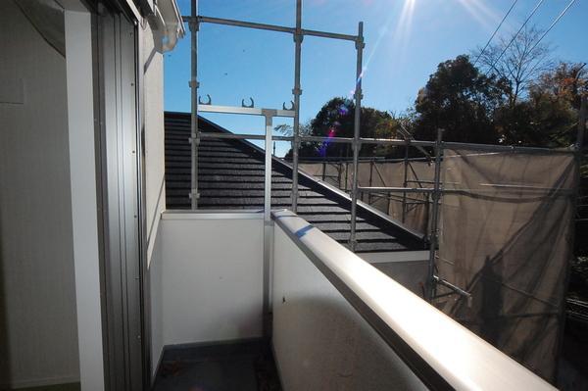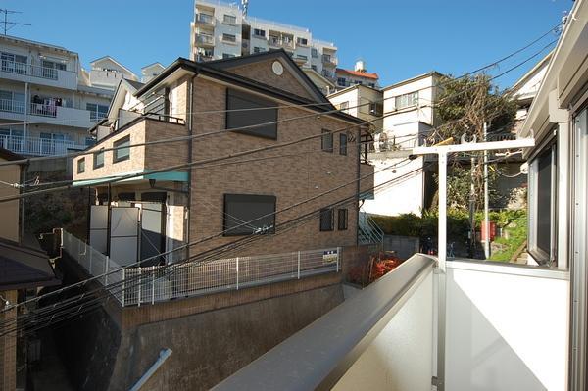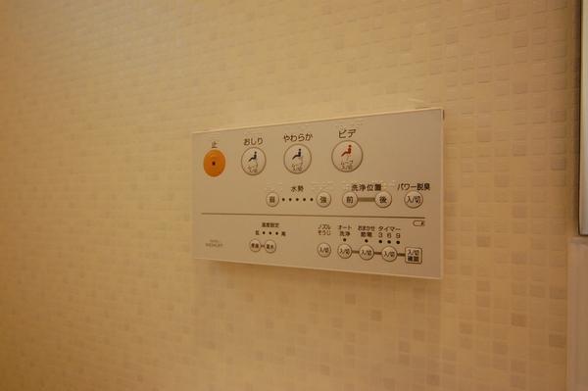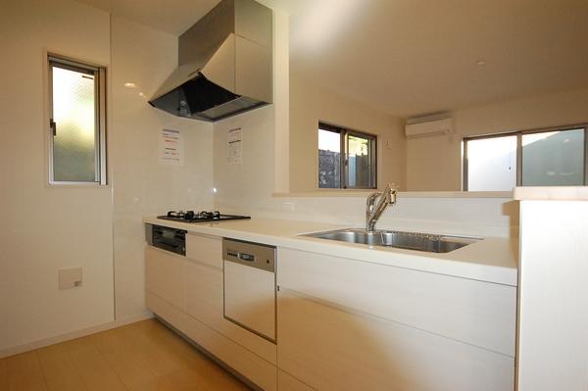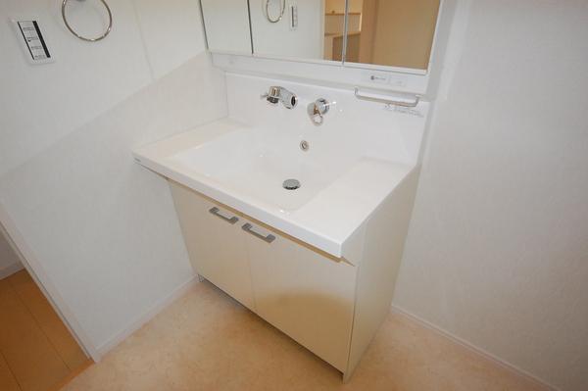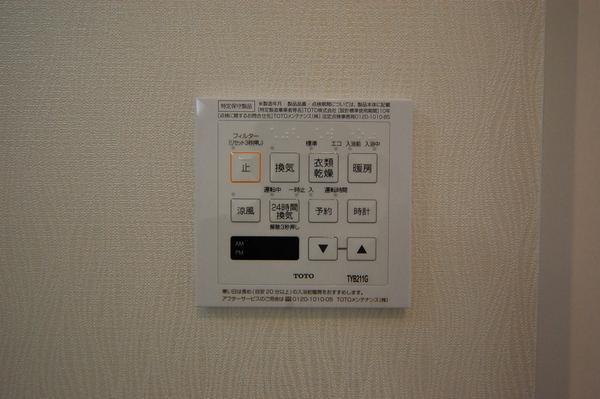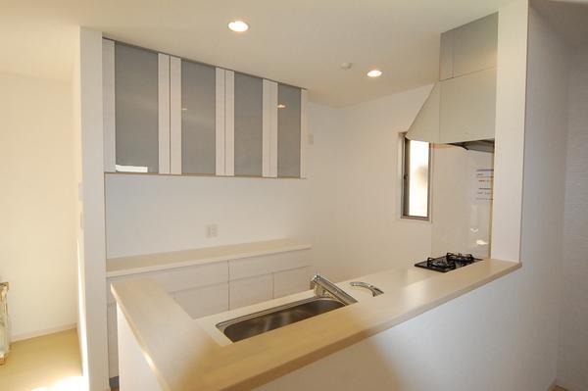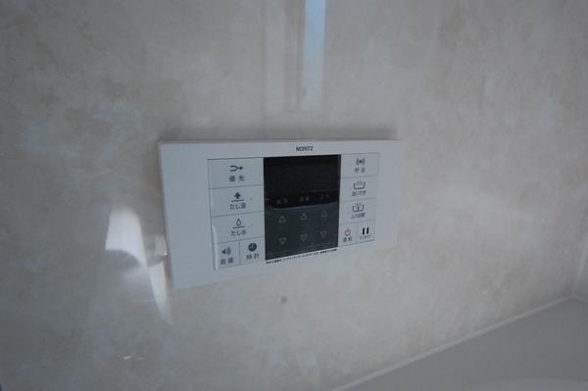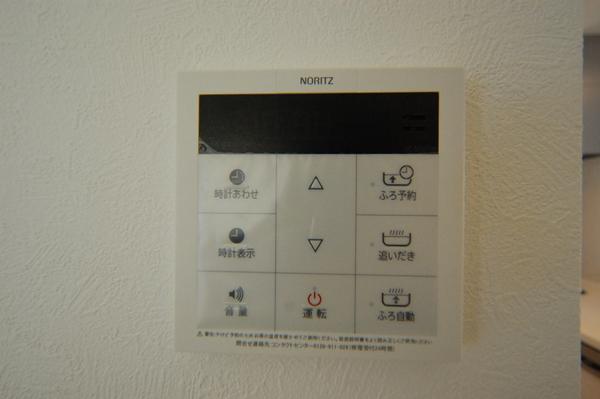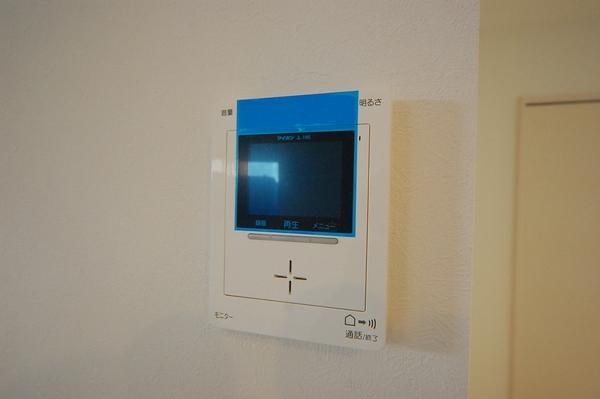|
|
Kanagawa Prefecture, Nishi-ku, Yokohama-shi
神奈川県横浜市西区
|
|
Sagami Railway Main Line "Tenno-cho" walk 17 minutes
相鉄本線「天王町」歩17分
|
|
Yokohama Station within walking distance 2F Ken
横浜駅徒歩圏2F建
|
|
Two buildings sale (A Building) Irregular land Slope part about 42.74 square meters including Living environment favorable
2棟販売(A号棟) 不整形地 傾斜地部分約42.74平米含 住環境良好
|
Features pickup 特徴ピックアップ | | LDK18 tatami mats or more / Japanese-style room / Face-to-face kitchen / Barrier-free / 2-story / Storeroom LDK18畳以上 /和室 /対面式キッチン /バリアフリー /2階建 /納戸 |
Price 価格 | | 44,800,000 yen 4480万円 |
Floor plan 間取り | | 2LDK + S (storeroom) 2LDK+S(納戸) |
Units sold 販売戸数 | | 1 units 1戸 |
Land area 土地面積 | | 142.48 sq m (registration), Inclined portion: 30% including 142.48m2(登記)、傾斜部分:30%含 |
Building area 建物面積 | | 108.06 sq m 108.06m2 |
Driveway burden-road 私道負担・道路 | | Nothing, Southwest 4m width 無、南西4m幅 |
Completion date 完成時期(築年月) | | September 2013 2013年9月 |
Address 住所 | | Kanagawa Prefecture, Nishi-ku, Yokohama-shi Asamadai 神奈川県横浜市西区浅間台 |
Traffic 交通 | | Sagami Railway Main Line "Tenno-cho" walk 17 minutes
Sagami Railway Main Line "Hiranuma Bridge" walk 17 minutes 相鉄本線「天王町」歩17分
相鉄本線「平沼橋」歩17分
|
Related links 関連リンク | | [Related Sites of this company] 【この会社の関連サイト】 |
Person in charge 担当者より | | Rep Sato TakashiShigeru Age: 30 Daigyokai experience: cordial support us for three years, So we will contact the customer with a smile, Thank you very much. 担当者佐藤 孝繁年齢:30代業界経験:3年誠心誠意ご対応し、笑顔でお客様と接していきますので、どうぞ宜しくお願い致します。 |
Contact お問い合せ先 | | TEL: 0800-603-0957 [Toll free] mobile phone ・ Also available from PHS
Caller ID is not notified
Please contact the "saw SUUMO (Sumo)"
If it does not lead, If the real estate company TEL:0800-603-0957【通話料無料】携帯電話・PHSからもご利用いただけます
発信者番号は通知されません
「SUUMO(スーモ)を見た」と問い合わせください
つながらない方、不動産会社の方は
|
Building coverage, floor area ratio 建ぺい率・容積率 | | 60% ・ Hundred percent 60%・100% |
Time residents 入居時期 | | Consultation 相談 |
Land of the right form 土地の権利形態 | | Ownership 所有権 |
Structure and method of construction 構造・工法 | | Wooden 2-story 木造2階建 |
Use district 用途地域 | | One low-rise 1種低層 |
Other limitations その他制限事項 | | Organize Code: 301741, Garage part about 12.42 square meters including the building area 整理コード:301741、建物面積に車庫部分約12.42平米含 |
Overview and notices その他概要・特記事項 | | Contact: Sato TakashiShigeru, Building confirmation number: No. 13KAK Ken確 00157, Parking: car space 担当者:佐藤 孝繁、建築確認番号:第13KAK建確00157号、駐車場:カースペース |
Company profile 会社概要 | | <Mediation> Governor of Kanagawa Prefecture (8) No. 014861 No. Century 21 Hitachi Home sales three Division Yubinbango220-0004 Kanagawa Prefecture, Nishi-ku, Yokohama-shi Kitasaiwai 2-15-1 Tobu Yokohama the second building on the ground floor <仲介>神奈川県知事(8)第014861号センチュリー21(株)日立ホーム営業三課〒220-0004 神奈川県横浜市西区北幸2-15-1 東武横浜第2ビル1階 |
