New Homes » Kanto » Kanagawa Prefecture » Nishi-ku, Yokohama-shi
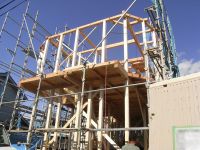 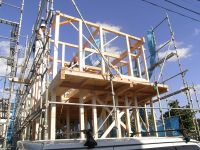
| | Kanagawa Prefecture, Nishi-ku, Yokohama-shi 神奈川県横浜市西区 |
| Sagami Railway Main Line "Nishiyokohama" walk 8 minutes 相鉄本線「西横浜」歩8分 |
| ● per yang good ● ventilation good ● living environment favorable ● living in floor heating ● gradient ceiling ● a loft with ● Station 8-minute walk good location ● 2 wayside available commute ・ 2-story 4LDK with school convenient ● Japanese-style room ●陽当り良好●通風良好●住環境良好●リビングに床暖房●勾配天井●ロフト付き●駅徒歩8分の好立地●2沿線利用可能で通勤・通学便利●和室のある2階建て4LDK |
| ■ All room southeast ■ Two-sided balcony ■ Dishwasher ・ Face-to-face kitchen with water purifier ■ With heating dryer, 1 pyeong type system bus ■ Monitor with a hands-free type intercom ■ Sound insulation in all sash ・ Excellent pair glass in thermal insulation ■ First floor sash all security glass specification ■ Use low-formaldehyde building materials and health-conscious ■ Mat foundation + basic packing method with excellent earthquake resistance ■ High efficiency TES heat source machine Eco Jaws adoption ■ 10-year warranty housing by the housing guarantee mechanism ■全居室南東向き■2面バルコニー■食洗機・浄水器付きの対面キッチン■暖房乾燥機付、1坪タイプシステムバス■モニター付きハンズフリータイプインターホン■全サッシに防音性・断熱性に優れたペアガラス■1階サッシ全て防犯ガラス仕様■健康に配慮した低ホルムアルデヒド建材を使用■耐震性に優れたベタ基礎+基礎パッキン工法■高効率TES熱源機 エコジョーズ採用■住宅保証機構による10年保証住宅 |
Features pickup 特徴ピックアップ | | System kitchen / Bathroom Dryer / Yang per good / All room storage / LDK15 tatami mats or more / Japanese-style room / Washbasin with shower / Face-to-face kitchen / Toilet 2 places / Bathroom 1 tsubo or more / 2-story / 2 or more sides balcony / Double-glazing / Warm water washing toilet seat / loft / The window in the bathroom / TV monitor interphone / Ventilation good / Dish washing dryer / Water filter / All rooms facing southeast システムキッチン /浴室乾燥機 /陽当り良好 /全居室収納 /LDK15畳以上 /和室 /シャワー付洗面台 /対面式キッチン /トイレ2ヶ所 /浴室1坪以上 /2階建 /2面以上バルコニー /複層ガラス /温水洗浄便座 /ロフト /浴室に窓 /TVモニタ付インターホン /通風良好 /食器洗乾燥機 /浄水器 /全室東南向き | Price 価格 | | 37,800,000 yen ・ 39,800,000 yen 3780万円・3980万円 | Floor plan 間取り | | 4LDK 4LDK | Units sold 販売戸数 | | 2 units 2戸 | Land area 土地面積 | | 86.52 sq m ・ 117.61 sq m (26.17 tsubo ・ 35.57 tsubo) (Registration) 86.52m2・117.61m2(26.17坪・35.57坪)(登記) | Building area 建物面積 | | 88.69 sq m ・ 91.45 sq m (26.82 tsubo ・ 27.66 tsubo) (Registration) 88.69m2・91.45m2(26.82坪・27.66坪)(登記) | Driveway burden-road 私道負担・道路 | | Southwest side about 4m public road 南西側約4m公道 | Completion date 完成時期(築年月) | | November 2013 2013年11月 | Address 住所 | | Kanagawa Prefecture, Nishi-ku, Yokohama-shi Higashikubo cho 神奈川県横浜市西区東久保町 | Traffic 交通 | | Sagami Railway Main Line "Nishiyokohama" walk 8 minutes
JR Yokosuka Line "Hodogaya" walk 15 minutes
Sagami Railway Main Line "Tenno-cho" walk 17 minutes 相鉄本線「西横浜」歩8分
JR横須賀線「保土ヶ谷」歩15分
相鉄本線「天王町」歩17分
| Related links 関連リンク | | [Related Sites of this company] 【この会社の関連サイト】 | Person in charge 担当者より | | Rep Sugai We are looking in all sincerity the suits Listing to Masafumi every one of our customers. 担当者菅井 正文一人一人のお客様に合った物件を誠心誠意お探し致します。 | Contact お問い合せ先 | | TEL: 0800-603-2880 [Toll free] mobile phone ・ Also available from PHS
Caller ID is not notified
Please contact the "saw SUUMO (Sumo)"
If it does not lead, If the real estate company TEL:0800-603-2880【通話料無料】携帯電話・PHSからもご利用いただけます
発信者番号は通知されません
「SUUMO(スーモ)を見た」と問い合わせください
つながらない方、不動産会社の方は
| Building coverage, floor area ratio 建ぺい率・容積率 | | Kenpei rate: 60%, Volume ratio: 150% 建ペい率:60%、容積率:150% | Time residents 入居時期 | | Consultation 相談 | Land of the right form 土地の権利形態 | | Ownership 所有権 | Structure and method of construction 構造・工法 | | Wooden 2-story 木造2階建 | Use district 用途地域 | | Two mid-high 2種中高 | Overview and notices その他概要・特記事項 | | Contact: Sugai Official text, Building confirmation number: No. 13KAK Ken確 02203, 02204 No. 担当者:菅井 正文、建築確認番号:第13KAK建確02203号、02204号 | Company profile 会社概要 | | <Mediation> Governor of Kanagawa Prefecture (3) The 023,713 No. Century 21 (Ltd.) Get House Yubinbango223-0052 Yokohama-shi, Kanagawa-ku, Kohoku Tsunashimahigashi 1-6-3 TS Yoshihara building second floor <仲介>神奈川県知事(3)第023713号センチュリー21(株)ゲットハウス〒223-0052 神奈川県横浜市港北区綱島東1-6-3 TS吉原ビル2階 |
Local appearance photo現地外観写真 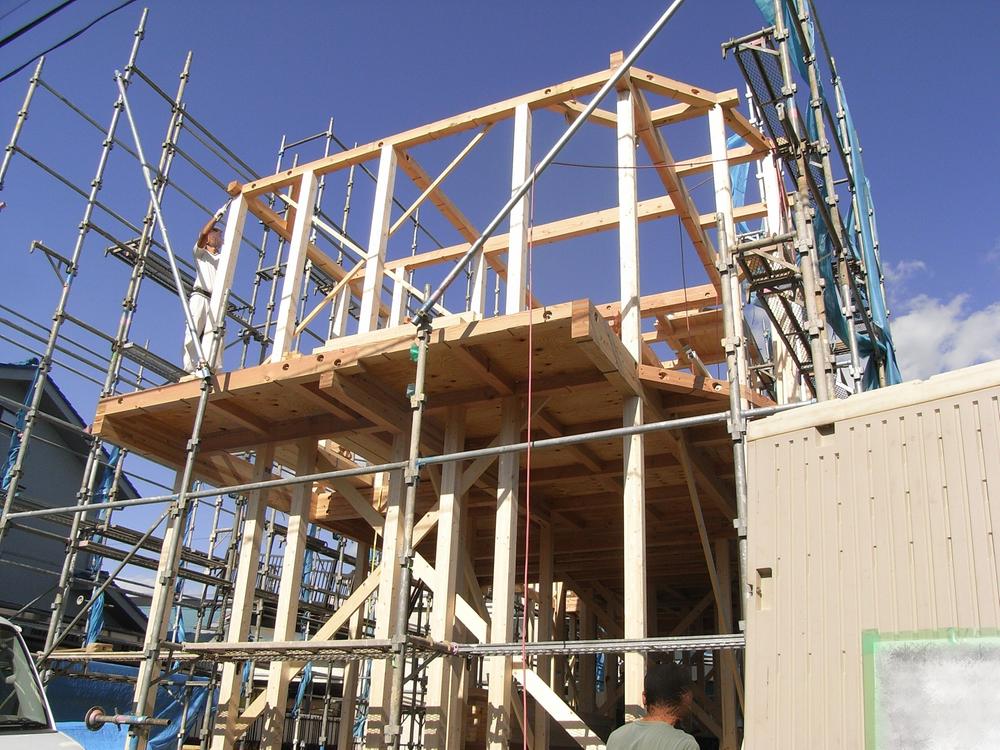 Location of Nishiyokohama Station 8-minute walk! B Building: local (09 May 2013) Shooting
西横浜駅徒歩8分の立地!B号棟:現地(2013年09月)撮影
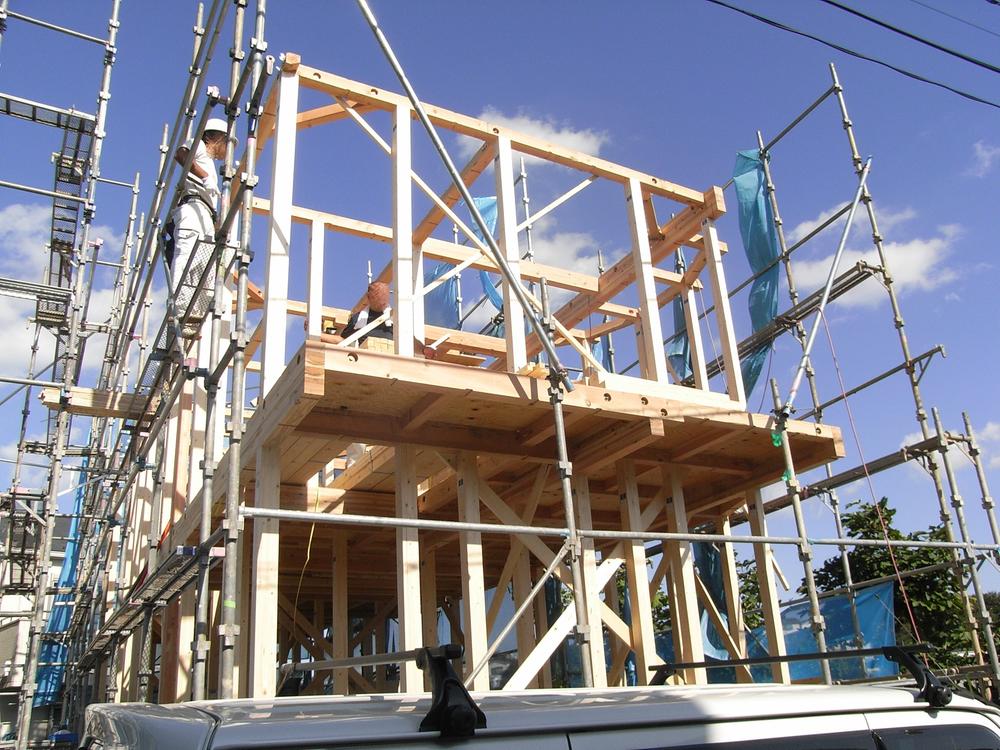 Of storage locations enhance 4LDK + with garage! B Building: local (09 May 2013) Shooting
収納箇所充実の4LDK+車庫付!B号棟:現地(2013年09月)撮影
View photos from the dwelling unit住戸からの眺望写真 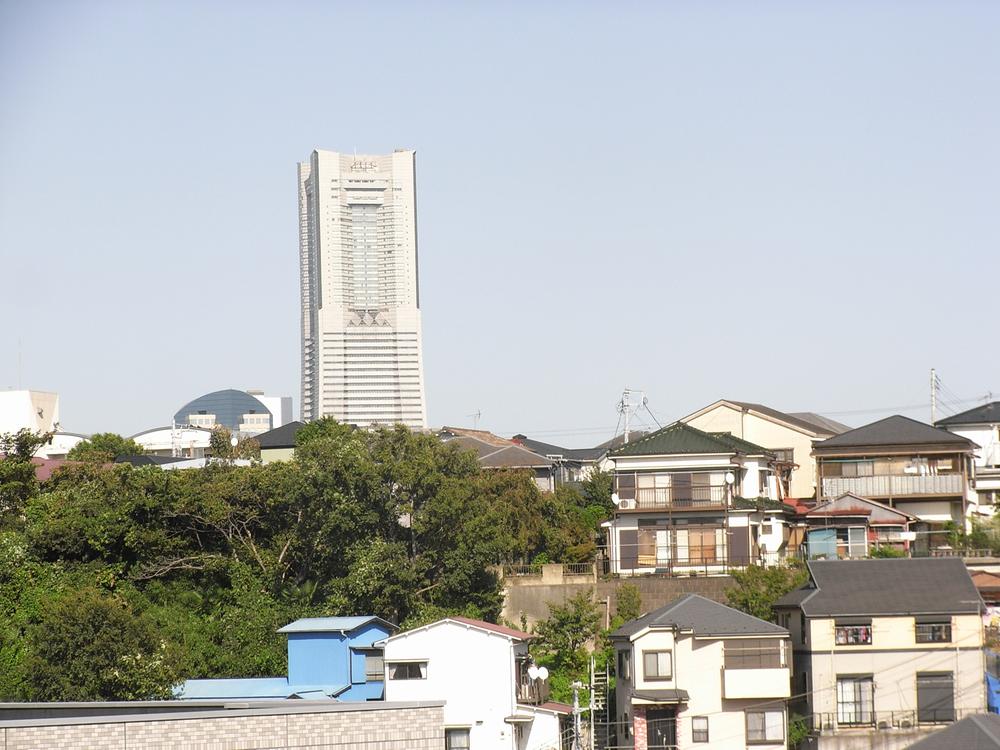 Day ・ Ventilation good! Living environment is good! B Building: local (09 May 2013) Shooting
日当り・通風良好!住環境良好です!B号棟:現地(2013年09月)撮影
Floor plan間取り図 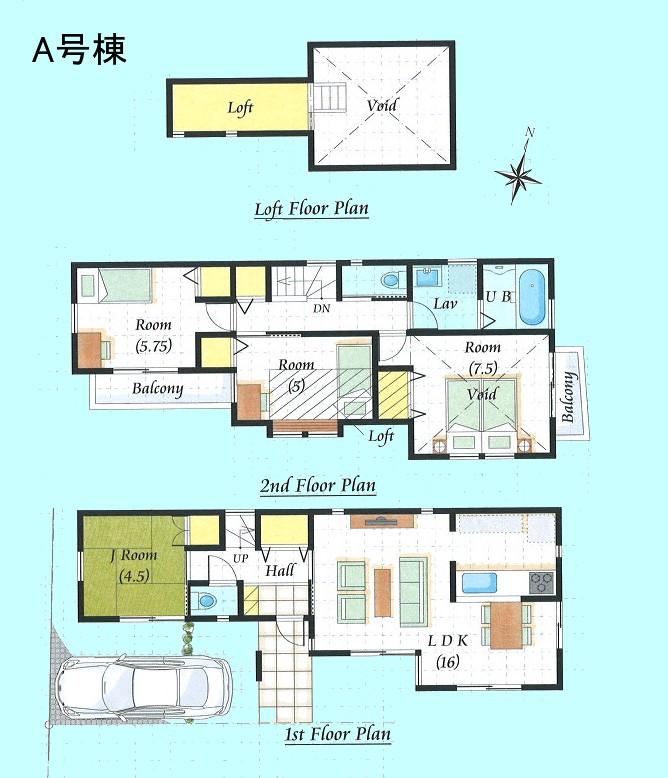 (A Building), Price 37,800,000 yen, 4LDK, Land area 86.52 sq m , Building area 88.69 sq m
(A号棟)、価格3780万円、4LDK、土地面積86.52m2、建物面積88.69m2
Local appearance photo現地外観写真 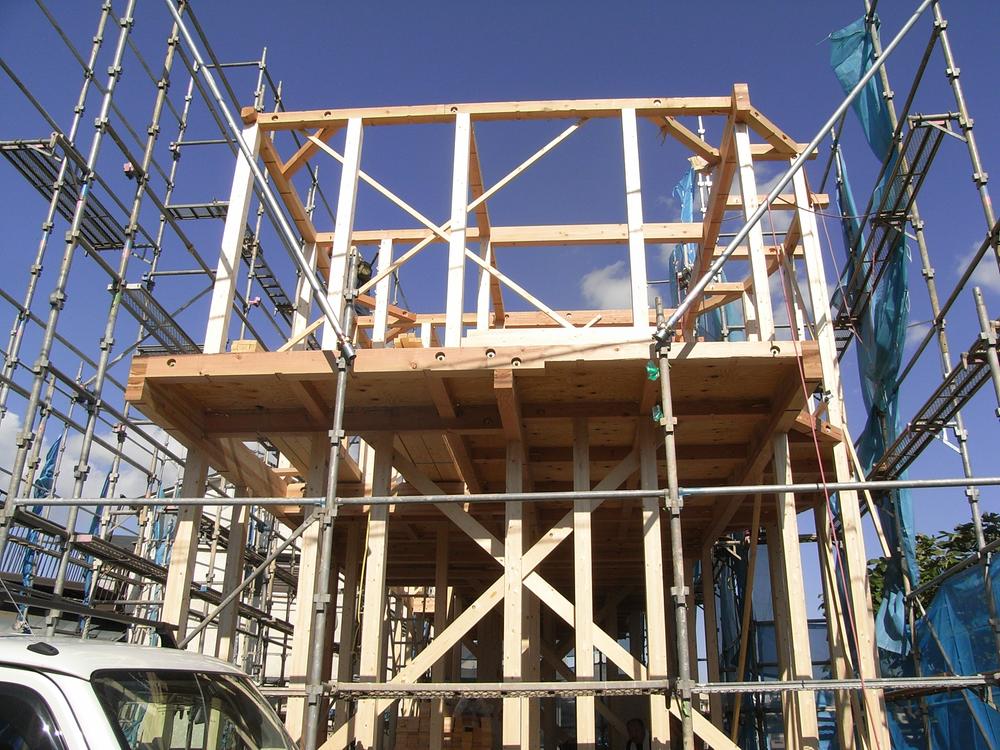 B Building: local (09 May 2013) Shooting
B号棟:現地(2013年09月)撮影
Local photos, including front road前面道路含む現地写真 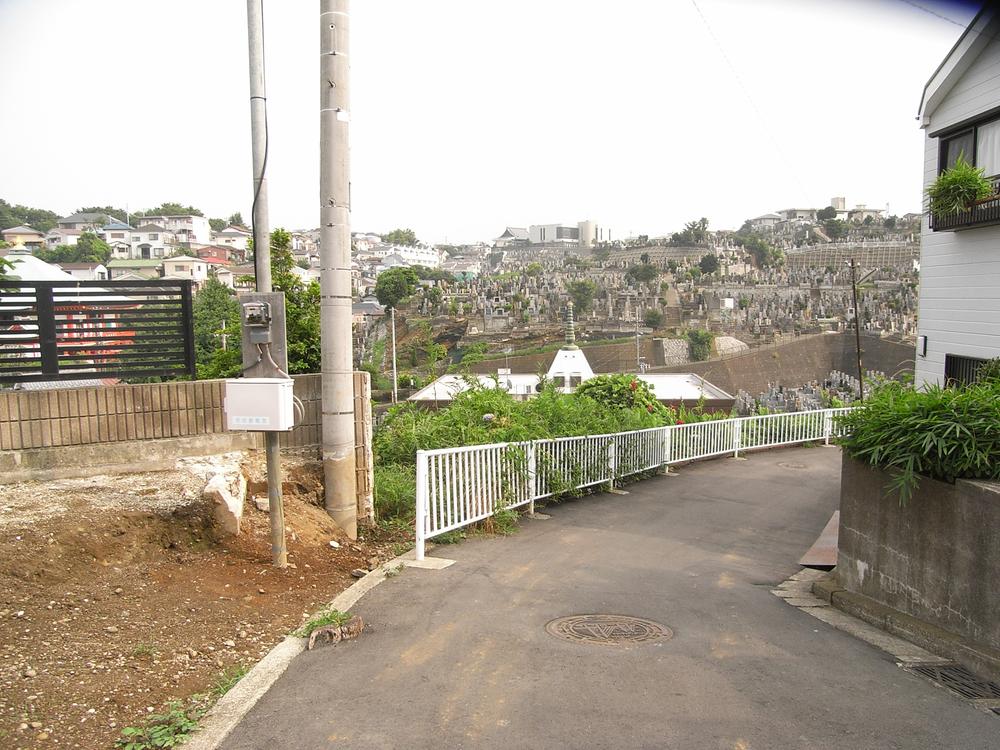 Local (09 May 2013) Shooting
現地(2013年09月)撮影
Supermarketスーパー 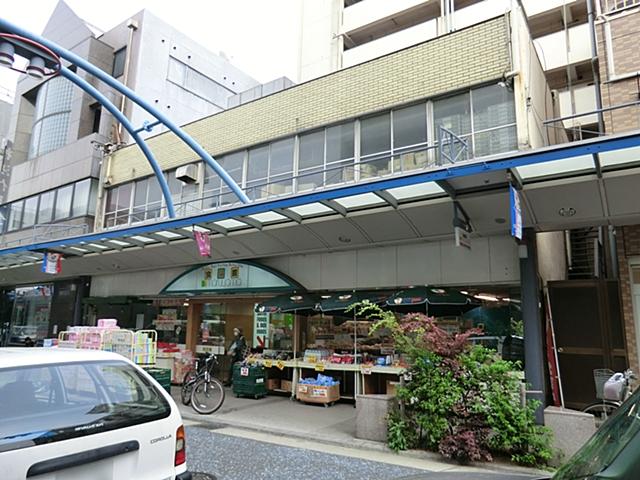 Supermarket ・ Maruyama wisteria shop 707m to head office
スーパー・マルヤマ藤棚店本店まで707m
Floor plan間取り図 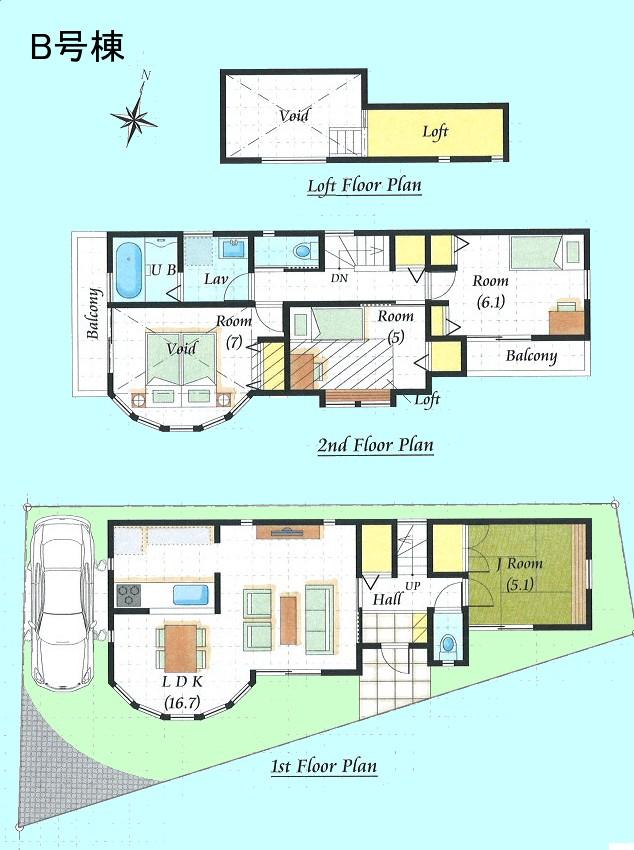 (B Building), Price 39,800,000 yen, 4LDK, Land area 117.61 sq m , Building area 91.45 sq m
(B号棟)、価格3980万円、4LDK、土地面積117.61m2、建物面積91.45m2
Location
|









