New Homes » Kanto » Kanagawa Prefecture » Nishi-ku, Yokohama-shi
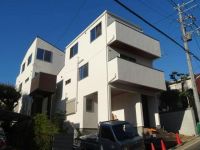 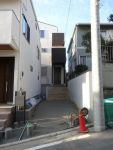
| | Kanagawa Prefecture, Nishi-ku, Yokohama-shi 神奈川県横浜市西区 |
| Sagami Railway Main Line "Nishiyokohama" walk 14 minutes 相鉄本線「西横浜」歩14分 |
| ※ Yang per well per southeast side about 5.3m on public roads ※ You can check the visitor at a glance [Color TV door] ※ All window pair glass (Low-E glass) ※南東側約5.3m公道につき陽当り良好※来訪者を一目で確認できる【カラーテレビドアホン】※全窓ペアガラス(Low-Eガラス) |
| ※ Bouncing conversation with LD [Face-to-face system Kitchen] ・ Water purifier integrated faucet ・ Artificial marble top plate ・ Quiet sink ・ All slide storage ※ Bathroom to heal fatigue of the day [1616 size] ・ With bathroom ventilation drying heater ・ Thermos bathtub ・ Karari floor ・ Air-in shower ※ The floor toilet [Bidet] With ※ Basin bowl integrated counter [Bathroom vanity] ・ Large bowl of about 17 liters ・ Three-sided mirror (the entire mirror back with storage) ・ Eco single faucet ※LDとの会話が弾む【対面式システムキッチン】 ・浄水器一体型水栓 ・人造大理石天板 ・静音シンク ・オールスライド収納※一日の疲れを癒す浴室は【1616サイズ】 ・浴室換気乾燥暖房機付 ・魔法びん浴槽 ・カラリ床 ・エアインシャワー※各階トイレには【ウォシュレット】付※洗面ボウル一体型カウンターの【洗面化粧台】 ・約17リットルの大容量ボウル ・三面鏡(全面鏡裏収納付) ・エコシングル水栓 |
Features pickup 特徴ピックアップ | | 2 along the line more accessible / LDK18 tatami mats or more / System kitchen / Bathroom Dryer / Yang per good / Toilet 2 places / 2 or more sides balcony / Warm water washing toilet seat / TV monitor interphone / All living room flooring / Water filter / Three-story or more / Storeroom 2沿線以上利用可 /LDK18畳以上 /システムキッチン /浴室乾燥機 /陽当り良好 /トイレ2ヶ所 /2面以上バルコニー /温水洗浄便座 /TVモニタ付インターホン /全居室フローリング /浄水器 /3階建以上 /納戸 | Price 価格 | | 35,800,000 yen ~ 38,800,000 yen (planned) 3580万円 ~ 3880万円(予定) | Floor plan 間取り | | 2LDK + 2S (storeroom) ~ 3LDK + S (storeroom) 2LDK+2S(納戸) ~ 3LDK+S(納戸) | Units sold 販売戸数 | | 3 units 3戸 | Total units 総戸数 | | 3 units 3戸 | Land area 土地面積 | | 65.6 sq m ~ 88.25 sq m (19.84 tsubo ~ 26.69 tsubo) (Registration) 65.6m2 ~ 88.25m2(19.84坪 ~ 26.69坪)(登記) | Building area 建物面積 | | 99.41 sq m ~ 108.19 sq m (30.07 tsubo ~ 32.72 tsubo) (Registration) 99.41m2 ~ 108.19m2(30.07坪 ~ 32.72坪)(登記) | Driveway burden-road 私道負担・道路 | | Road width: 5.3m 道路幅:5.3m | Completion date 完成時期(築年月) | | 2013 mid-November 2013年11月中旬 | Address 住所 | | Kanagawa Prefecture, Nishi-ku, Yokohama-shi Sakainotani 神奈川県横浜市西区境之谷 | Traffic 交通 | | Sagami Railway Main Line "Nishiyokohama" walk 14 minutes
Keikyu main line "Koganecho" walk 15 minutes 相鉄本線「西横浜」歩14分
京急本線「黄金町」歩15分
| Related links 関連リンク | | [Related Sites of this company] 【この会社の関連サイト】 | Person in charge 担当者より | | Person in charge of real-estate and building Doi Takayuki Age: 20 Daigyokai experience: taking advantage of the born and raised land intuition in seven years Yokohama, In all sincerity will help. Even trivial, Please feel free to contact us. We committed to delight long customers. 担当者宅建土井 隆行年齢:20代業界経験:7年横浜市で産まれ育った土地勘を活かし、誠心誠意お手伝いいたします。些細なことでも、お気軽にご相談下さい。お客様に長く喜んでいただけるよう尽力致します。 | Contact お問い合せ先 | | TEL: 0800-600-2319 [Toll free] mobile phone ・ Also available from PHS
Caller ID is not notified
Please contact the "saw SUUMO (Sumo)"
If it does not lead, If the real estate company TEL:0800-600-2319【通話料無料】携帯電話・PHSからもご利用いただけます
発信者番号は通知されません
「SUUMO(スーモ)を見た」と問い合わせください
つながらない方、不動産会社の方は
| Sale schedule 販売スケジュール | | First-come-first-served basis application being accepted 先着順申込受付中 | Building coverage, floor area ratio 建ぺい率・容積率 | | Kenpei rate: 60%, Volume ratio: 150% 建ペい率:60%、容積率:150% | Time residents 入居時期 | | Consultation 相談 | Land of the right form 土地の権利形態 | | Ownership 所有権 | Structure and method of construction 構造・工法 | | Wooden three-story 木造3階建 | Use district 用途地域 | | Two mid-high 2種中高 | Land category 地目 | | Residential land 宅地 | Other limitations その他制限事項 | | Residential land development construction regulation area, Height district, Quasi-fire zones, Sewage treatment in the area 宅地造成工事規制区域、高度地区、準防火地域、下水道処理区域内 | Overview and notices その他概要・特記事項 | | Contact: Doi Takayuki, Building confirmation number: 1 Building: first H25SBC- Make 01222Y No. Building 2: - Make 01223Y No. Building 3: - Make 01224Y No. 担当者:土井 隆行、建築確認番号:1号棟:第H25SBC-確01222Y号 2号棟:-確01223Y号 3号棟:-確01224Y号 | Company profile 会社概要 | | <Mediation> Minister of Land, Infrastructure and Transport (3) No. 006,101 (one company) Property distribution management Association (Corporation) metropolitan area real estate Fair Trade Council member Nomura brokerage + Yokohama Sales Department Nomura Real Estate Urban Net Co., Ltd. Yubinbango220-0004 Kanagawa Prefecture, Nishi-ku, Yokohama-shi Kitasaiwai 1-11-11 NOF Yokohama Nishiguchi building the third floor <仲介>国土交通大臣(3)第006101号(一社)不動産流通経営協会会員 (公社)首都圏不動産公正取引協議会加盟野村の仲介+横浜営業部野村不動産アーバンネット(株)〒220-0004 神奈川県横浜市西区北幸1-11-11 NOF横浜西口ビル3階 |
Local appearance photo現地外観写真 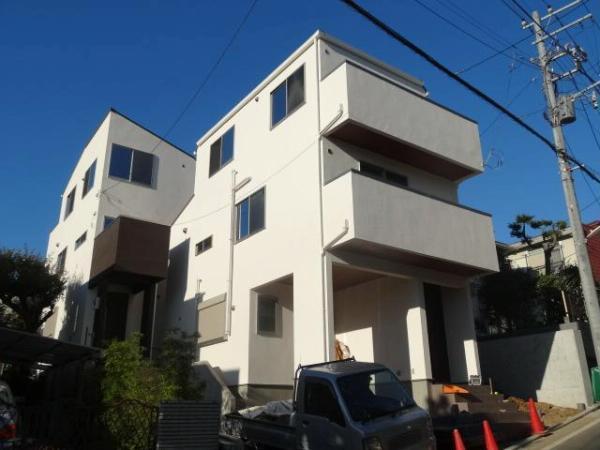 1 Building appearance (far left) (11 May 2013) Shooting
1号棟外観(左奥) (2013年11月)撮影
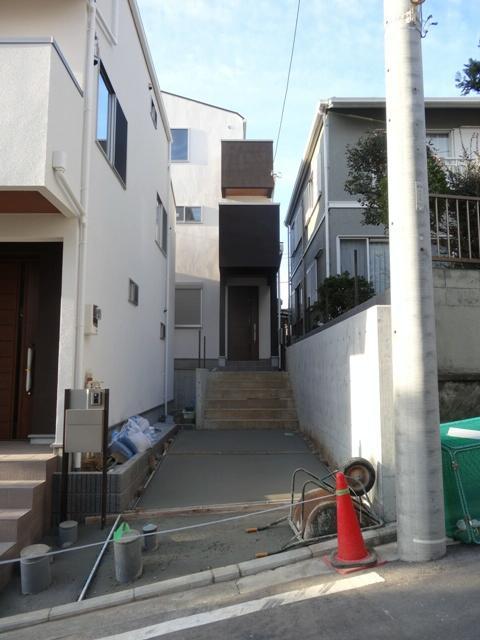 3 Building appearance (right back) (November 2013) Shooting
3号棟外観(右奥)
(2013年11月)撮影
Floor plan間取り図 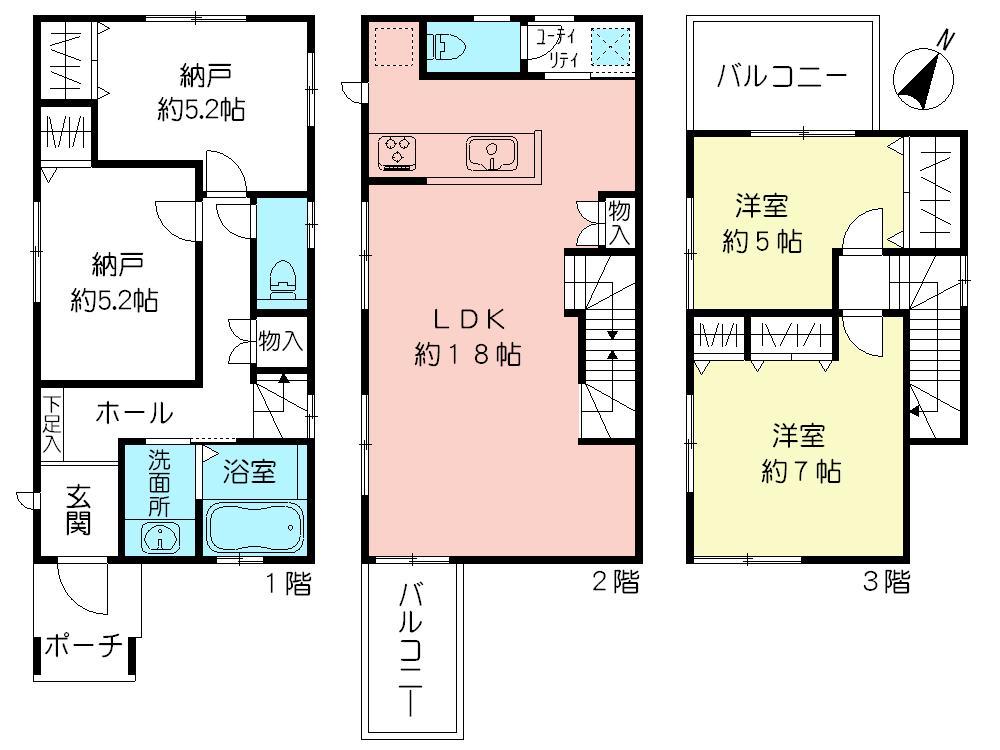 (1 Building), Price 36,800,000 yen (planned), 2LDK+2S, Land area 88.25 sq m , Building area 99.62 sq m
(1号棟)、価格3680万円(予定)、2LDK+2S、土地面積88.25m2、建物面積99.62m2
Livingリビング 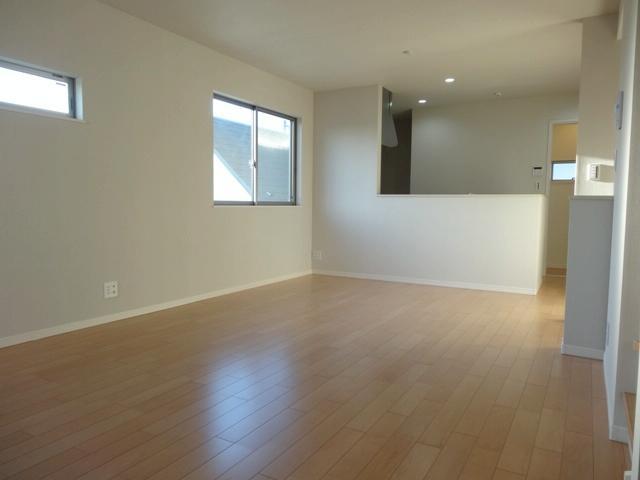 1 Building living (November 2013) Shooting
1号棟 リビング
(2013年11月)撮影
Bathroom浴室 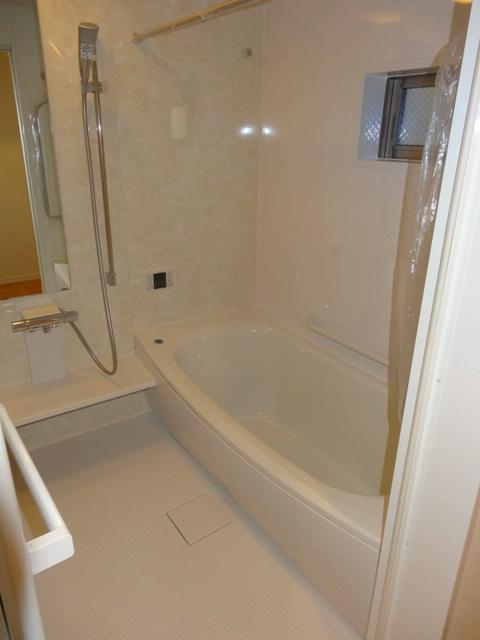 1 Building bathroom
1号棟 浴室
Kitchenキッチン 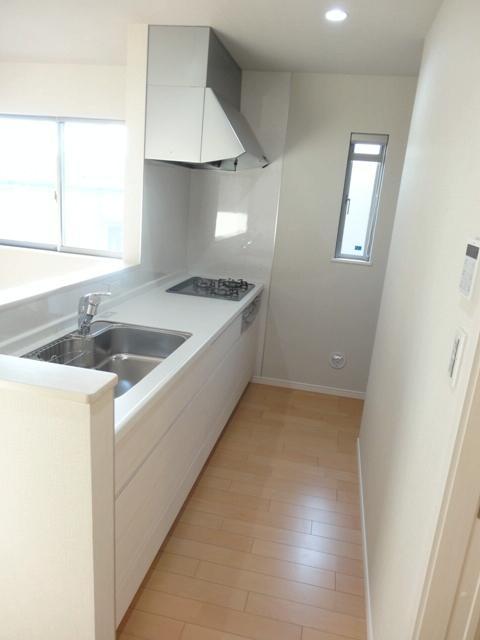 1 Building kitchen
1号棟 キッチン
Wash basin, toilet洗面台・洗面所 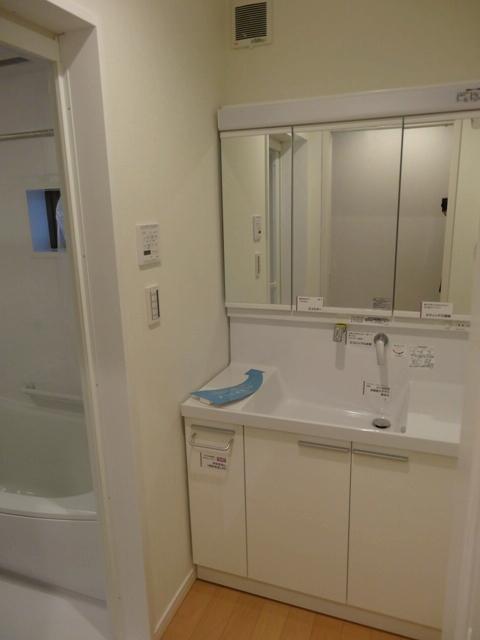 1 Building Wash basin
1号棟 洗面台
Toiletトイレ 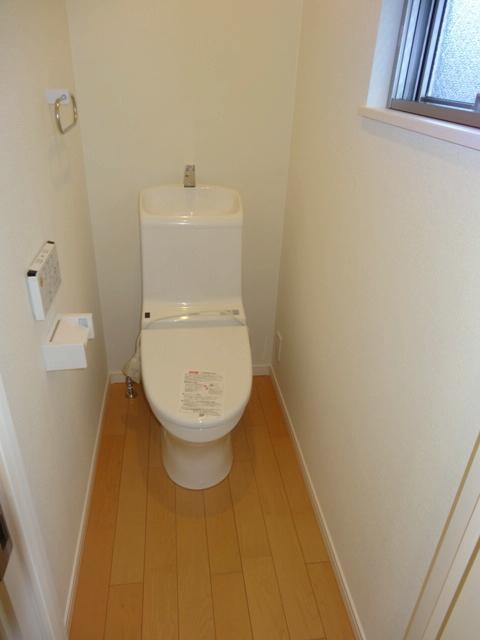 1 Building toilet
1号棟 トイレ
View photos from the dwelling unit住戸からの眺望写真 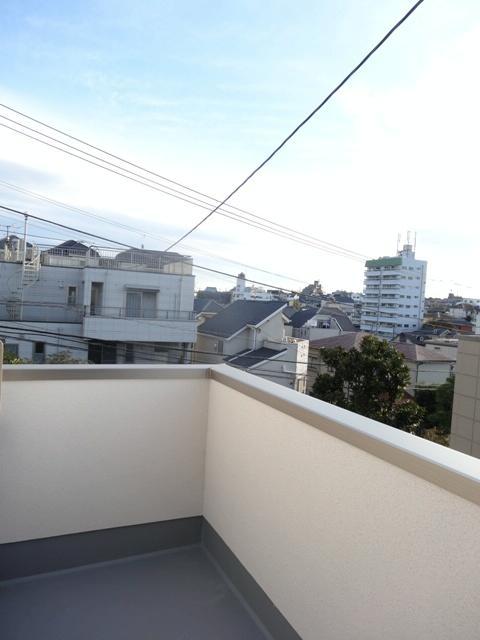 1 Building View from the second floor balcony
1号棟 2階バルコニーからの眺望
Floor plan間取り図 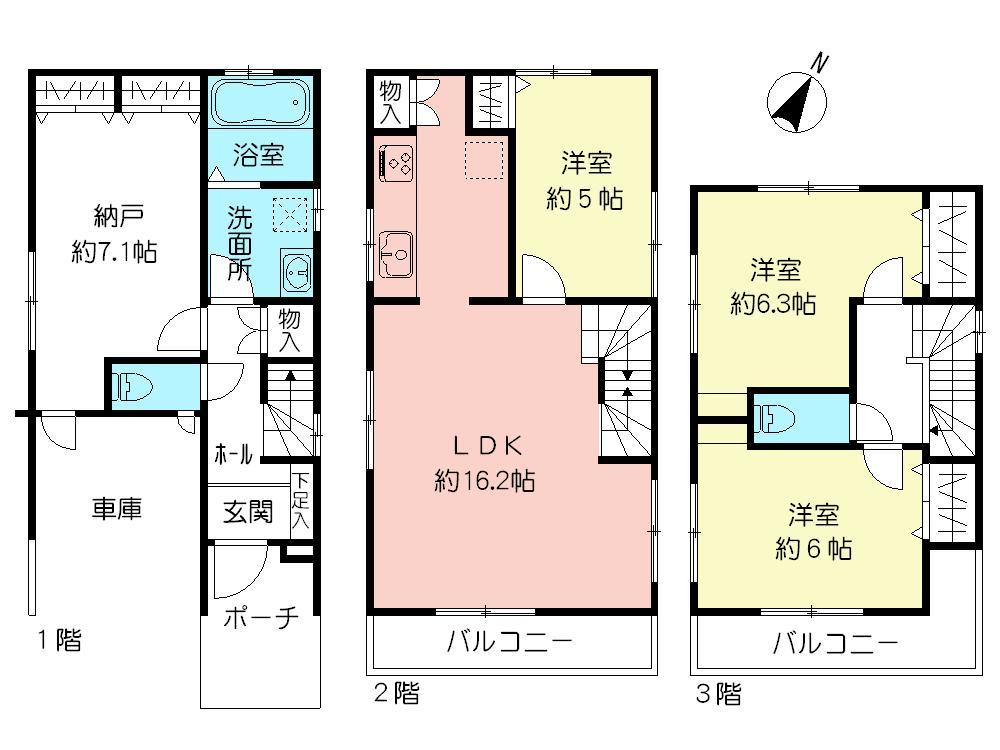 (Building 2), Price 38,800,000 yen (planned), 3LDK+S, Land area 65.6 sq m , Building area 108.19 sq m
(2号棟)、価格3880万円(予定)、3LDK+S、土地面積65.6m2、建物面積108.19m2
Livingリビング 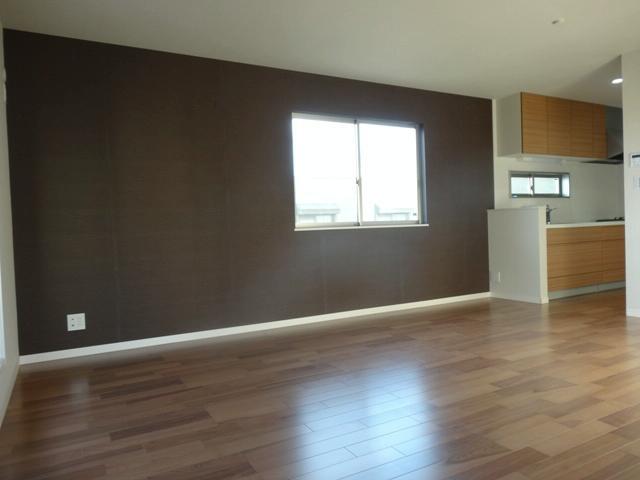 Building 2 living
2号棟 リビング
Bathroom浴室 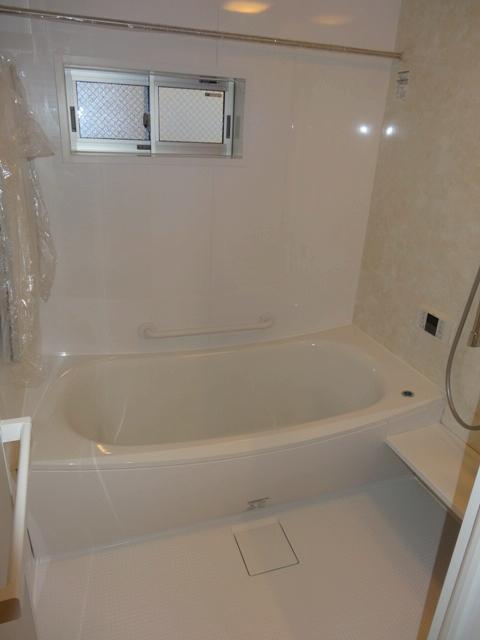 Building 2 bathroom
2号棟 浴室
Kitchenキッチン 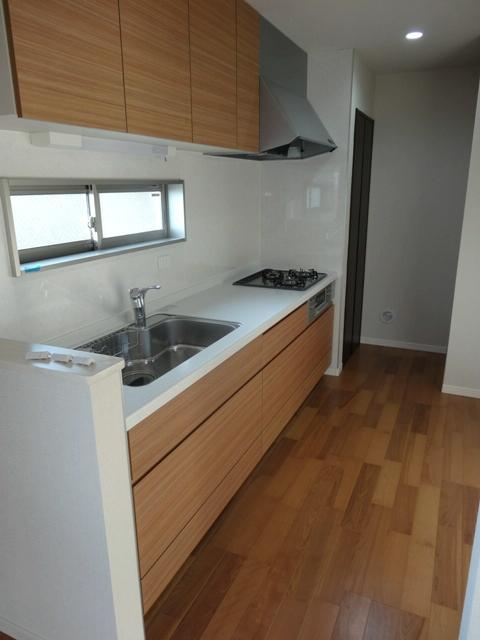 Building 2 kitchen
2号棟 キッチン
Wash basin, toilet洗面台・洗面所 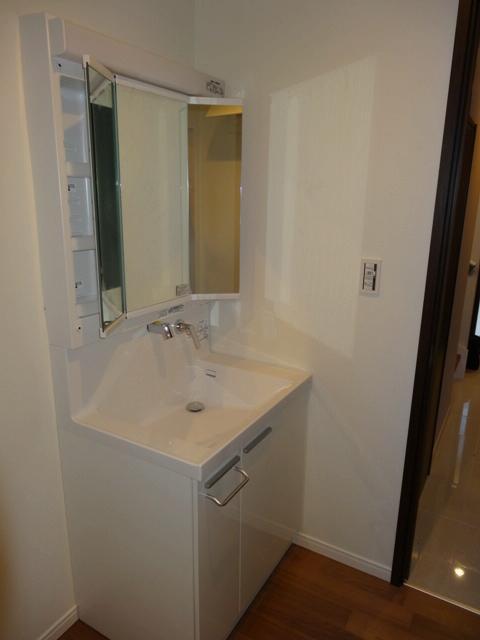 Building 2 Wash basin
2号棟 洗面台
View photos from the dwelling unit住戸からの眺望写真 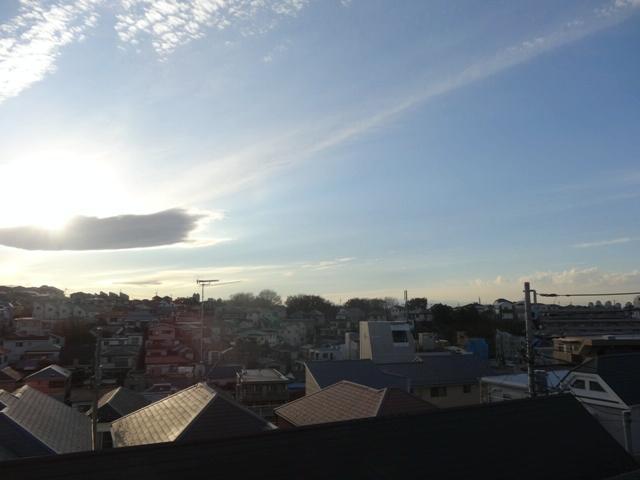 1 Building
1号棟
Floor plan間取り図 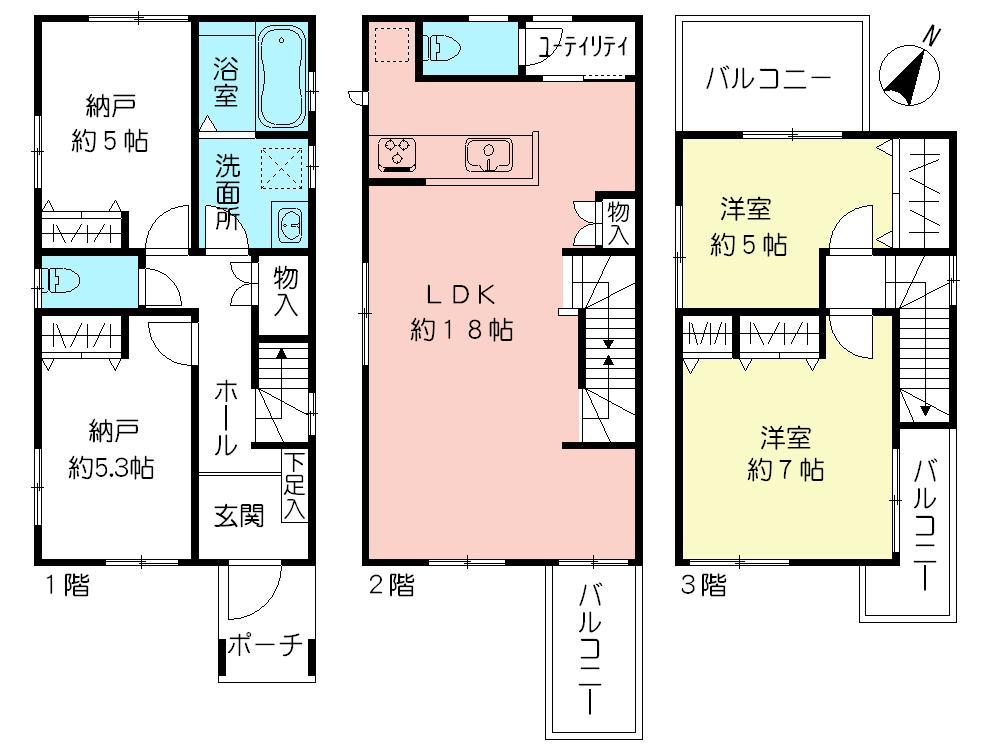 (3 Building), Price 35,800,000 yen (planned), 2LDK+2S, Land area 79.35 sq m , Building area 99.41 sq m
(3号棟)、価格3580万円(予定)、2LDK+2S、土地面積79.35m2、建物面積99.41m2
Livingリビング 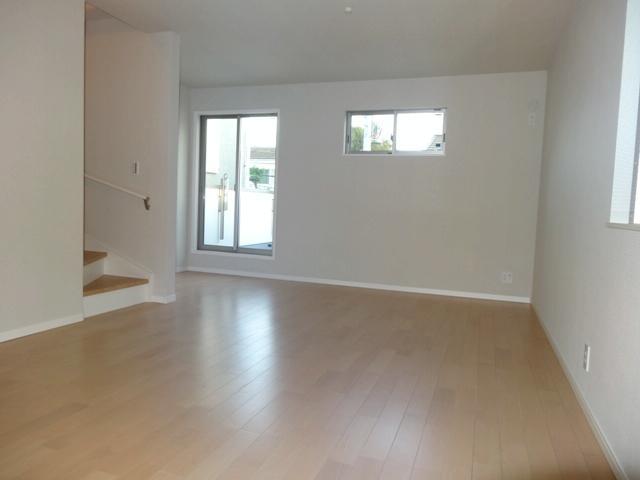 Building 3 living
3号棟 リビング
Bathroom浴室 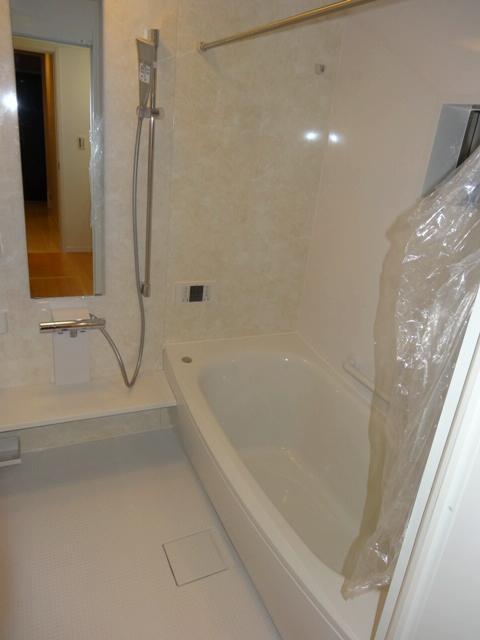 Building 3 bathroom
3号棟 浴室
Kitchenキッチン 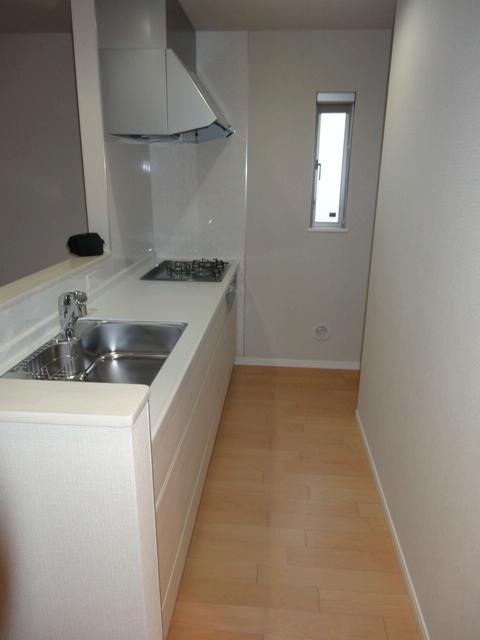 Building 3 kitchen
3号棟 キッチン
Wash basin, toilet洗面台・洗面所 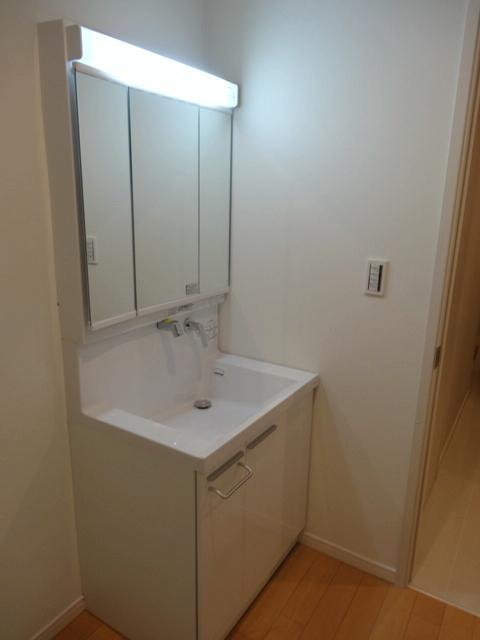 Building 3 Wash basin
3号棟 洗面台
Location
|





















