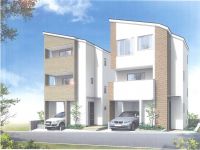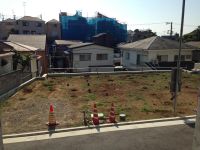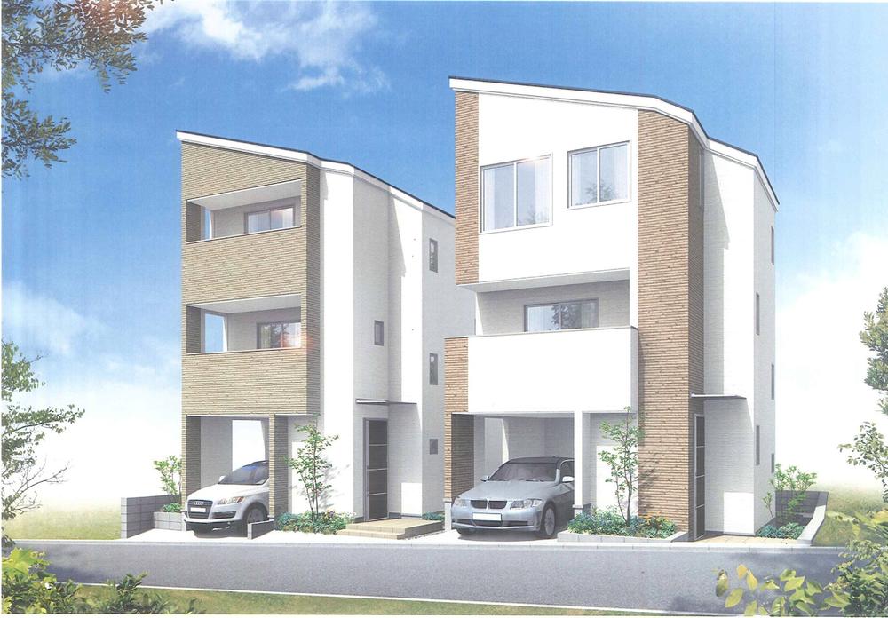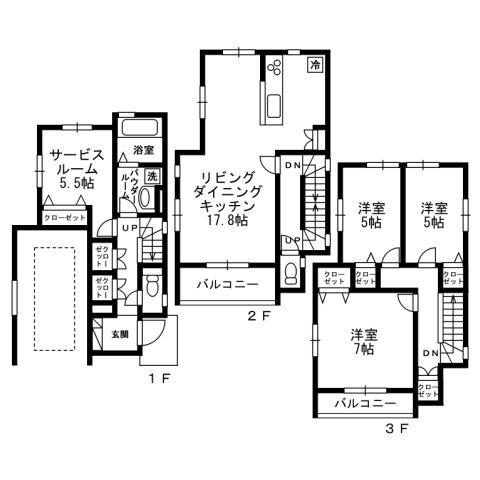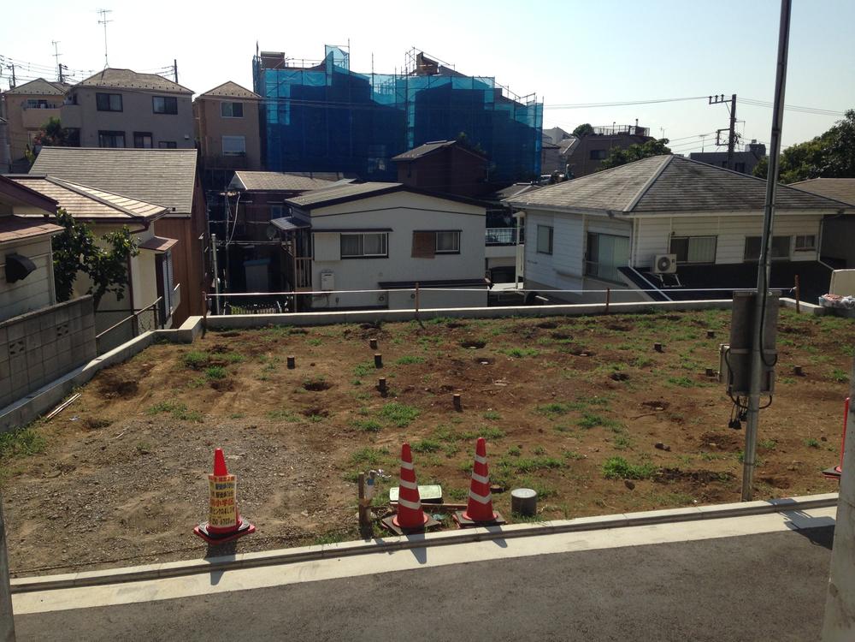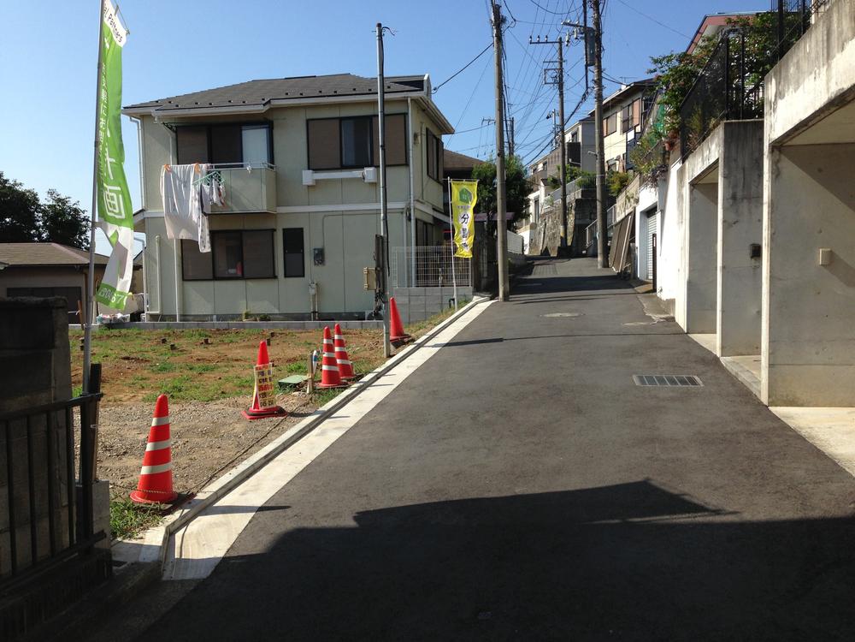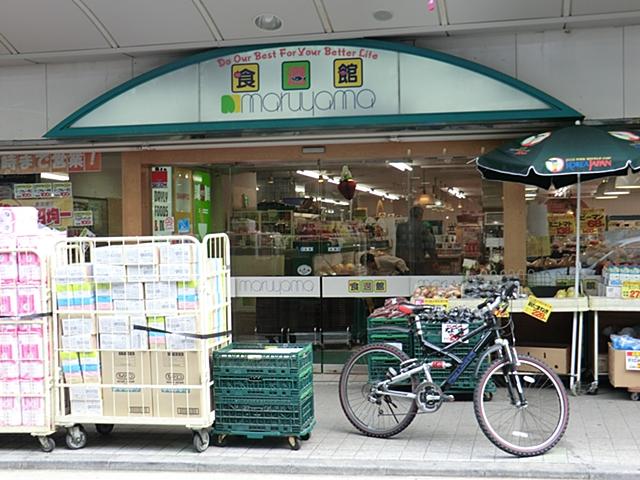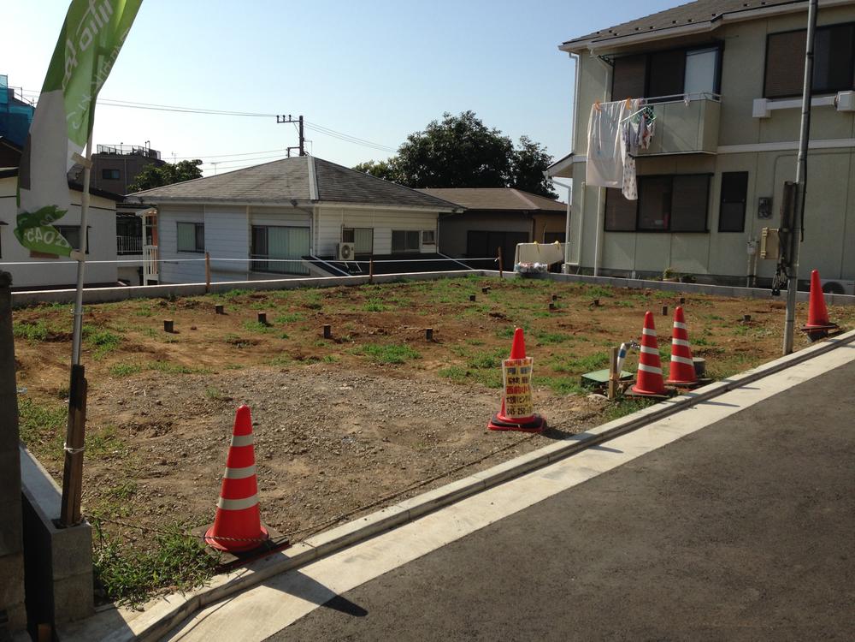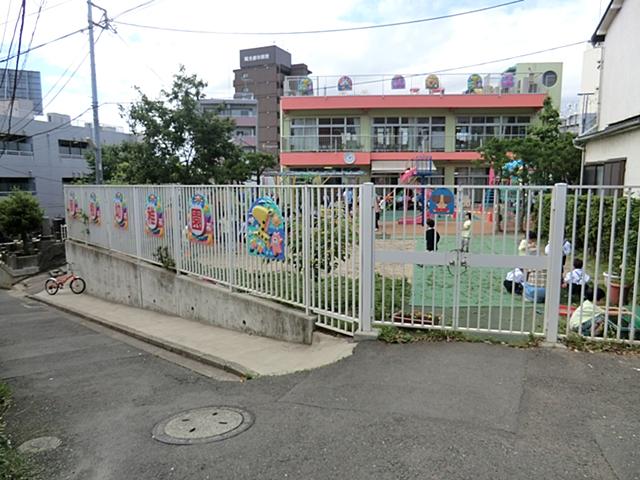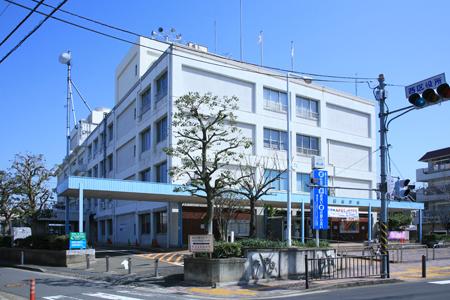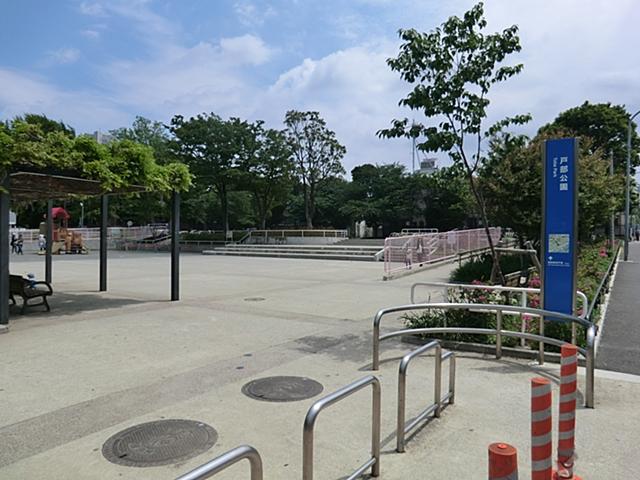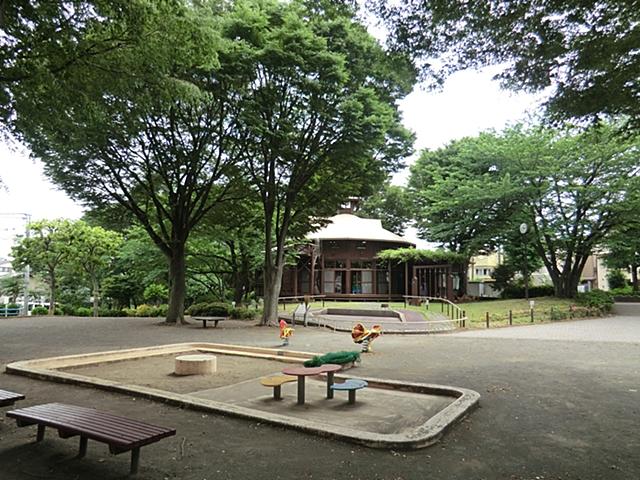|
|
Kanagawa Prefecture, Nishi-ku, Yokohama-shi
神奈川県横浜市西区
|
|
Keikyu main line "Tobe" walk 13 minutes
京急本線「戸部」歩13分
|
|
Kyokyusen "Tobe" station a 10-minute walk, 3 Station 3 is a very convenient location and routes available. All two buildings. Certainly once please see the local.
京急線「戸部」駅徒歩10分、3駅3路線利用可能で大変便利なロケーションです。全2棟。是非現地を一度ご覧下さい。
|
|
2 along the line more accessible, It is close to the city, LDK15 tatami mats or more, Face-to-face kitchen, Toilet 2 places, Urban neighborhood, Ventilation good, Three-story or more, City gas
2沿線以上利用可、市街地が近い、LDK15畳以上、対面式キッチン、トイレ2ヶ所、都市近郊、通風良好、3階建以上、都市ガス
|
Features pickup 特徴ピックアップ | | 2 along the line more accessible / It is close to the city / LDK15 tatami mats or more / Face-to-face kitchen / Toilet 2 places / Urban neighborhood / Ventilation good / Three-story or more / City gas 2沿線以上利用可 /市街地が近い /LDK15畳以上 /対面式キッチン /トイレ2ヶ所 /都市近郊 /通風良好 /3階建以上 /都市ガス |
Price 価格 | | 43,800,000 yen 4380万円 |
Floor plan 間取り | | 3LDK + S (storeroom) 3LDK+S(納戸) |
Units sold 販売戸数 | | 2 units 2戸 |
Total units 総戸数 | | 2 units 2戸 |
Land area 土地面積 | | 75.09 sq m ~ 75.45 sq m (registration) 75.09m2 ~ 75.45m2(登記) |
Building area 建物面積 | | 102.69 sq m ~ 105.98 sq m (registration) 102.69m2 ~ 105.98m2(登記) |
Completion date 完成時期(築年月) | | December 2013 2013年12月 |
Address 住所 | | Kanagawa Prefecture, Nishi-ku, Yokohama-shi Nishitobe-cho 3-chome 神奈川県横浜市西区西戸部町3丁目 |
Traffic 交通 | | Keikyu main line "Tobe" walk 13 minutes
Sagami Railway Main Line "Nishiyokohama" walk 17 minutes
JR Keihin Tohoku Line "Sakuragicho" walk 16 minutes 京急本線「戸部」歩13分
相鉄本線「西横浜」歩17分
JR京浜東北線「桜木町」歩16分
|
Person in charge 担当者より | | Rep Yamashita As you find the hope of properties that can Masanori consent, I will my best to help as much as possible to your. 担当者山下 将典ご納得頂けるご希望の物件が見つかるように、自分に出来る限り精一杯お手伝いさせて頂きます。 |
Contact お問い合せ先 | | TEL: 0800-602-5836 [Toll free] mobile phone ・ Also available from PHS
Caller ID is not notified
Please contact the "saw SUUMO (Sumo)"
If it does not lead, If the real estate company TEL:0800-602-5836【通話料無料】携帯電話・PHSからもご利用いただけます
発信者番号は通知されません
「SUUMO(スーモ)を見た」と問い合わせください
つながらない方、不動産会社の方は
|
Time residents 入居時期 | | Consultation 相談 |
Land of the right form 土地の権利形態 | | Ownership 所有権 |
Use district 用途地域 | | Two mid-high 2種中高 |
Land category 地目 | | Residential land 宅地 |
Overview and notices その他概要・特記事項 | | Contact: Yamashita Masanori, Building confirmation number: the first 25 confirmed building KBI03481 issue other 担当者:山下 将典、建築確認番号:第25確認建築KBI03481号他 |
Company profile 会社概要 | | <Mediation> Governor of Kanagawa Prefecture (1) the first 027,887 No. living space Real Estate Sales Co., Ltd. Yubinbango231-0011 Yokohama-shi, Kanagawa, Naka-ku, Ota-cho, 1-1 Kanagawa living space building <仲介>神奈川県知事(1)第027887号住空間不動産販売(株)〒231-0011 神奈川県横浜市中区太田町1-1 神奈川住空間ビル |
