New Homes » Kanto » Kanagawa Prefecture » Nishi-ku, Yokohama-shi
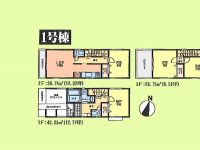 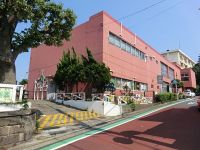
| | Kanagawa Prefecture, Nishi-ku, Yokohama-shi 神奈川県横浜市西区 |
| JR Negishi Line "Sakuragicho" walk 11 minutes JR根岸線「桜木町」歩11分 |
| JR Negishi Line "Sakuragicho" station walk 11 minutes! System kitchen ・ Equipment of enhancement, such as washroom with hand shower ・ Specification is! JR根岸線「桜木町」駅徒歩11分!システムキッチン・ハンドシャワー付洗面所など充実の設備・仕様です! |
| ■ Intercom with TV monitor ■ Underfloor Storage ■ Flooring ■ System bus (1 tsubo type) ■ Bidet ■TVモニター付インターホン■床下収納■フローリング■システムバス(1坪タイプ)■ウォシュレット |
Features pickup 特徴ピックアップ | | System kitchen / Bathroom Dryer / All room storage / Washbasin with shower / Toilet 2 places / Bathroom 1 tsubo or more / 2-story / Zenshitsuminami direction / Warm water washing toilet seat / Underfloor Storage / The window in the bathroom / TV monitor interphone システムキッチン /浴室乾燥機 /全居室収納 /シャワー付洗面台 /トイレ2ヶ所 /浴室1坪以上 /2階建 /全室南向き /温水洗浄便座 /床下収納 /浴室に窓 /TVモニタ付インターホン | Price 価格 | | 42,800,000 yen ・ 44,800,000 yen 4280万円・4480万円 | Floor plan 間取り | | 3LDK + S (storeroom) ・ 4LDK 3LDK+S(納戸)・4LDK | Units sold 販売戸数 | | 2 units 2戸 | Land area 土地面積 | | 70.72 sq m ・ 107.38 sq m (registration) 70.72m2・107.38m2(登記) | Building area 建物面積 | | 94.81 sq m ・ 110.12 sq m (registration) 94.81m2・110.12m2(登記) | Completion date 完成時期(築年月) | | 2013 late December 2013年12月下旬 | Address 住所 | | Yokohama City, Kanagawa Prefecture, Nishi-ku, Ise-cho 1 神奈川県横浜市西区伊勢町1 | Traffic 交通 | | JR Negishi Line "Sakuragicho" walk 11 minutes
Keikyu main line "Hinodecho" walk 12 minutes
Blue Line "Takashimacho" walk 15 minutes JR根岸線「桜木町」歩11分
京急本線「日ノ出町」歩12分
ブルーライン「高島町」歩15分
| Related links 関連リンク | | [Related Sites of this company] 【この会社の関連サイト】 | Person in charge 担当者より | | Person in charge of real-estate and building Endo Power 担当者宅建遠藤 力 | Contact お問い合せ先 | | TEL: 0800-603-2880 [Toll free] mobile phone ・ Also available from PHS
Caller ID is not notified
Please contact the "saw SUUMO (Sumo)"
If it does not lead, If the real estate company TEL:0800-603-2880【通話料無料】携帯電話・PHSからもご利用いただけます
発信者番号は通知されません
「SUUMO(スーモ)を見た」と問い合わせください
つながらない方、不動産会社の方は
| Building coverage, floor area ratio 建ぺい率・容積率 | | Kenpei rate: 80%, Volume ratio: 300% 建ペい率:80%、容積率:300% | Time residents 入居時期 | | Consultation 相談 | Land of the right form 土地の権利形態 | | Ownership 所有権 | Structure and method of construction 構造・工法 | | Wooden 木造 | Use district 用途地域 | | Residential 近隣商業 | Other limitations その他制限事項 | | Height district, Quasi-fire zones 高度地区、準防火地域 | Overview and notices その他概要・特記事項 | | Contact: Endo Power, Building confirmation number: No. H25 confirmation architecture KBI01443 ・ KBI01305 No. 担当者:遠藤 力、建築確認番号:第H25確認建築KBI01443・KBI01305号 | Company profile 会社概要 | | <Mediation> Governor of Kanagawa Prefecture (3) The 023,713 No. Century 21 (Ltd.) Get House Yubinbango223-0052 Yokohama-shi, Kanagawa-ku, Kohoku Tsunashimahigashi 1-6-3 TS Yoshihara building second floor <仲介>神奈川県知事(3)第023713号センチュリー21(株)ゲットハウス〒223-0052 神奈川県横浜市港北区綱島東1-6-3 TS吉原ビル2階 |
Floor plan間取り図 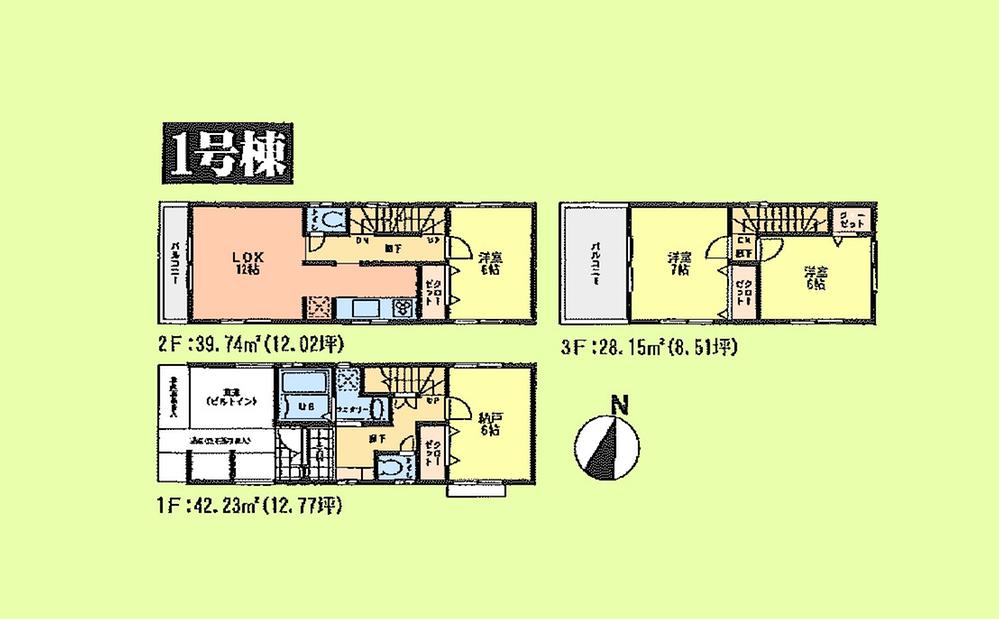 (1 Building), Price 44,800,000 yen, 3LDK+S, Land area 70.72 sq m , Building area 110.12 sq m
(1号棟)、価格4480万円、3LDK+S、土地面積70.72m2、建物面積110.12m2
Kindergarten ・ Nursery幼稚園・保育園 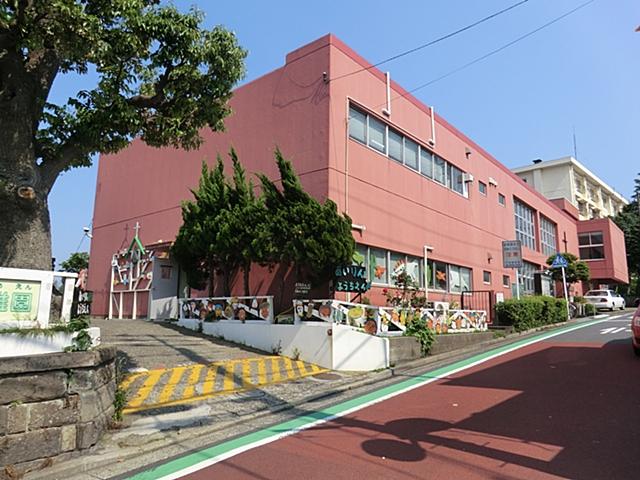 370m to Yokohama Irene kindergarten
横浜愛隣幼稚園まで370m
Floor plan間取り図 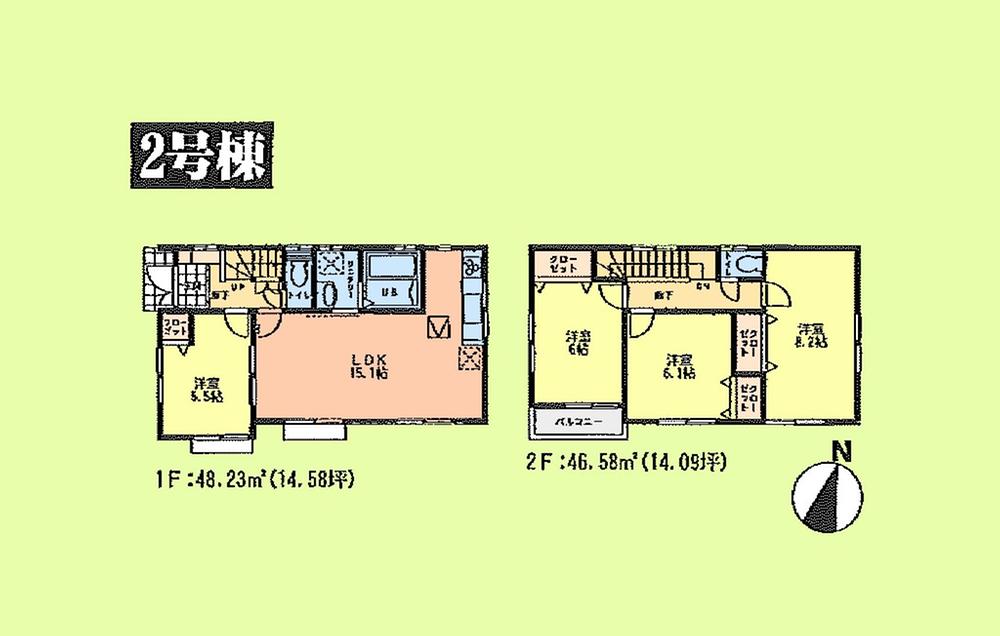 (Building 2), Price 42,800,000 yen, 4LDK, Land area 107.38 sq m , Building area 94.81 sq m
(2号棟)、価格4280万円、4LDK、土地面積107.38m2、建物面積94.81m2
Primary school小学校 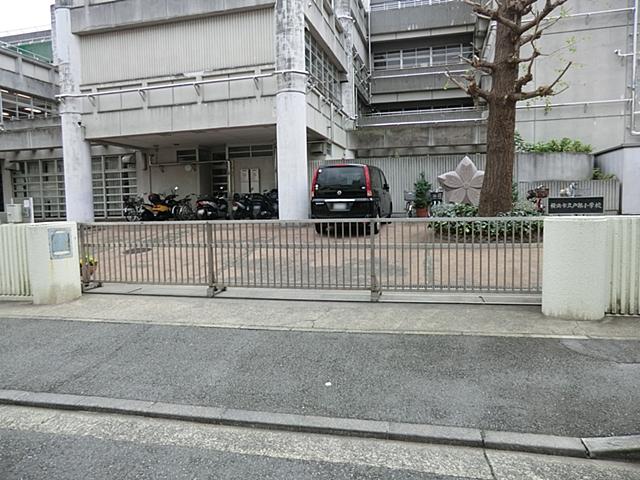 Yokohama Tachido part 400m up to elementary school
横浜市立戸部小学校まで400m
Junior high school中学校 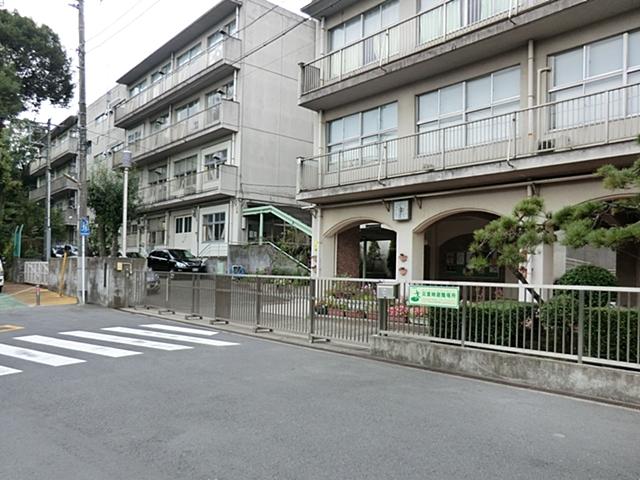 360m to Yokohama Municipal Oimatsu junior high school
横浜市立老松中学校まで360m
Hospital病院 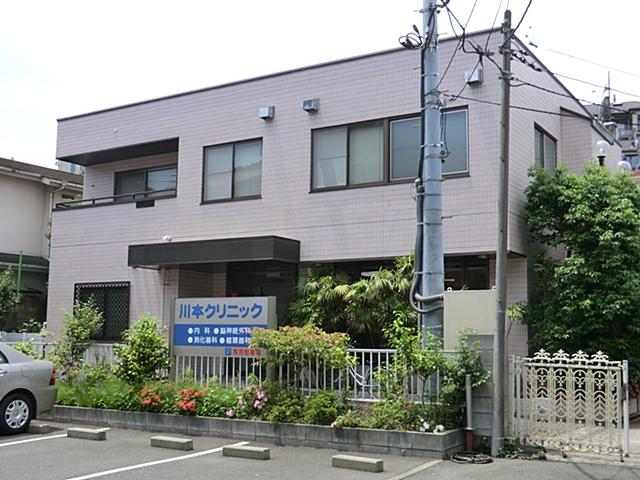 140m to Kawamoto clinic
川本クリニックまで140m
Park公園 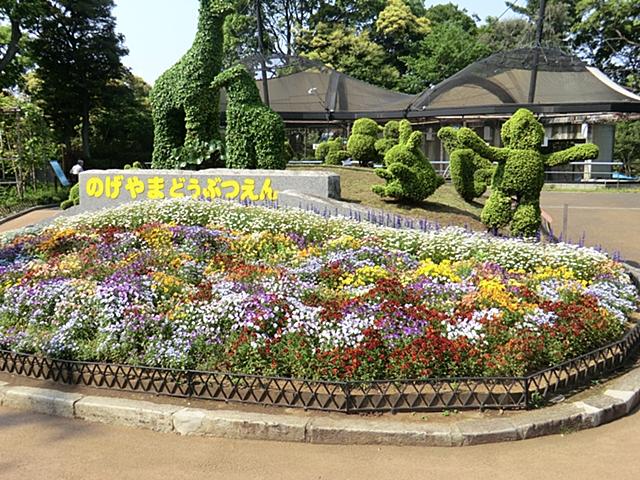 690m until Nogeyama animal park
野毛山動物公園まで690m
Location
|








