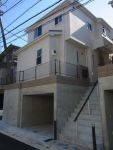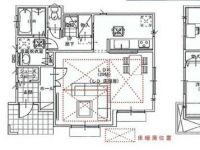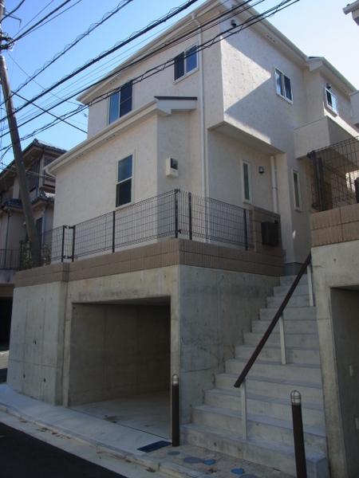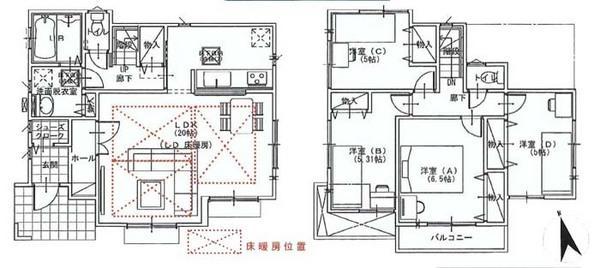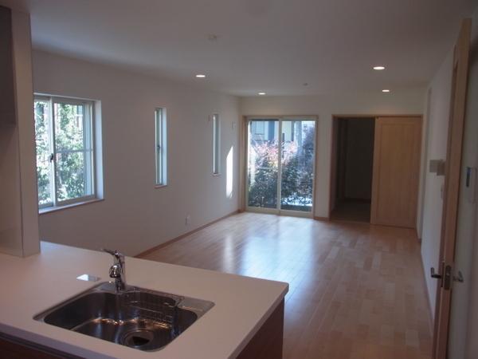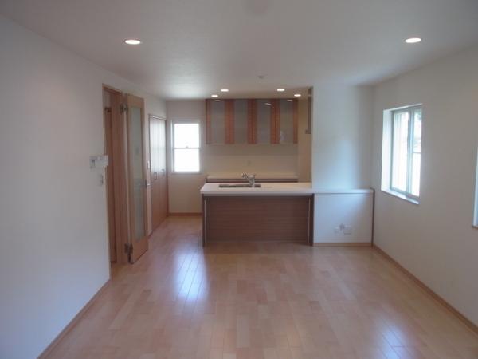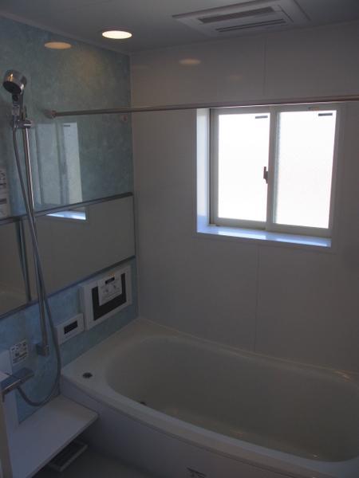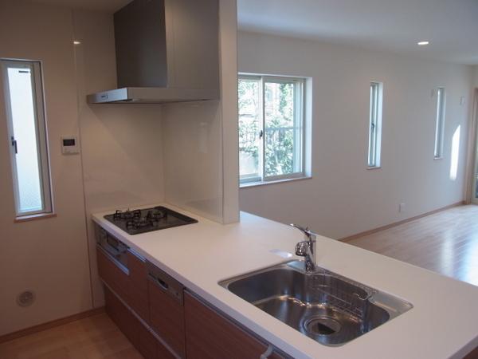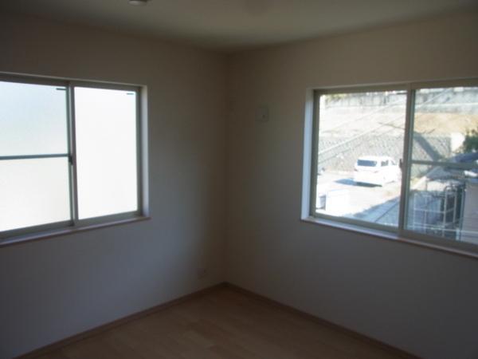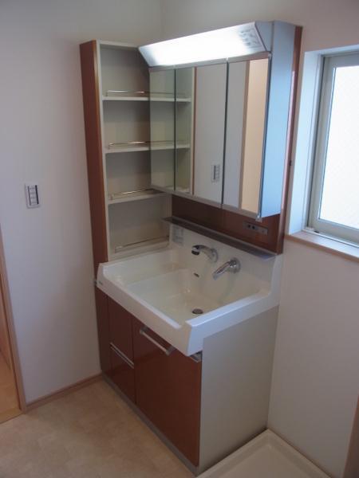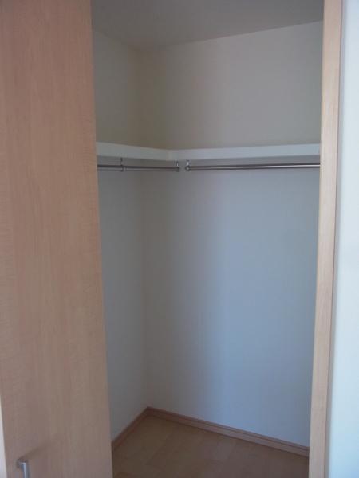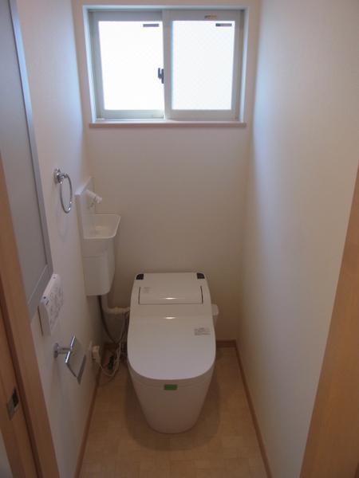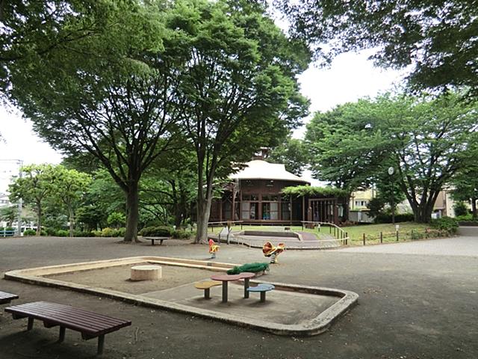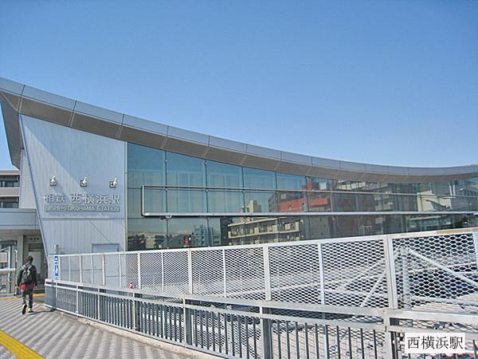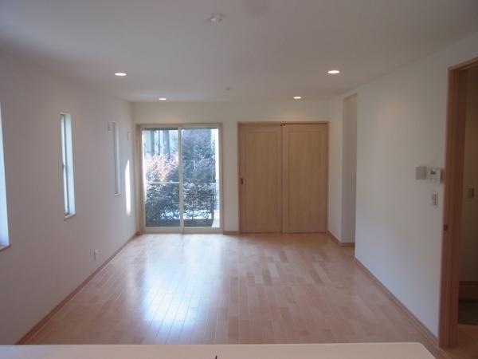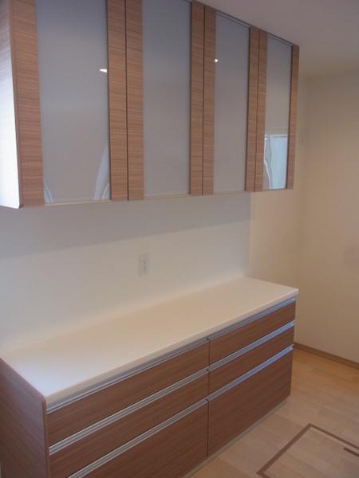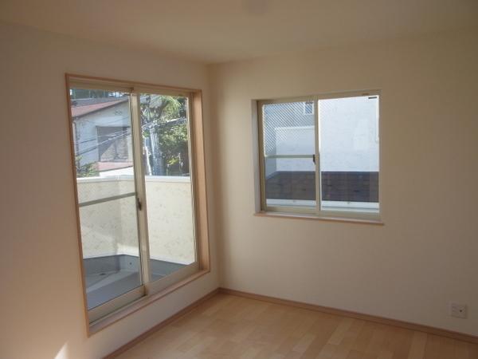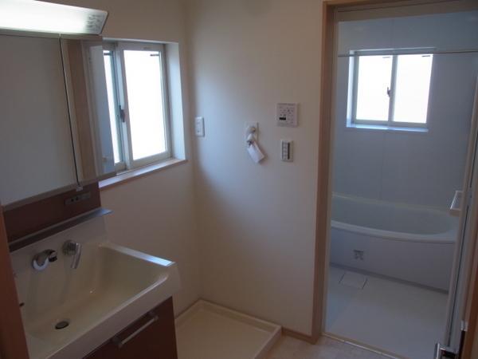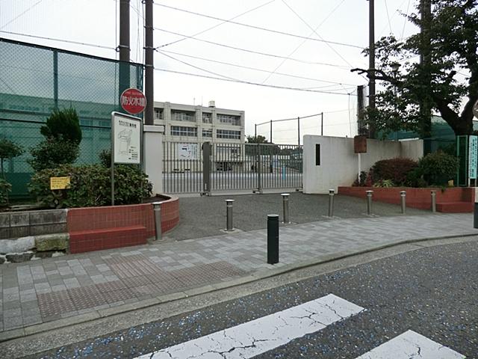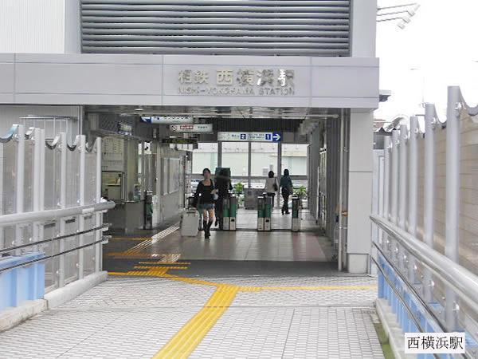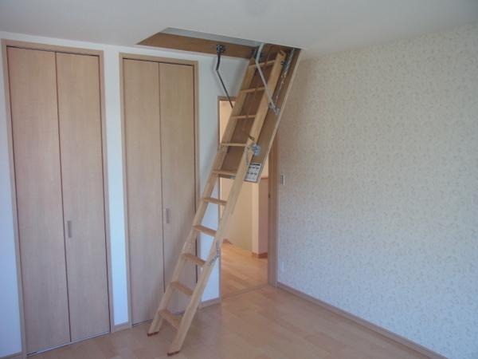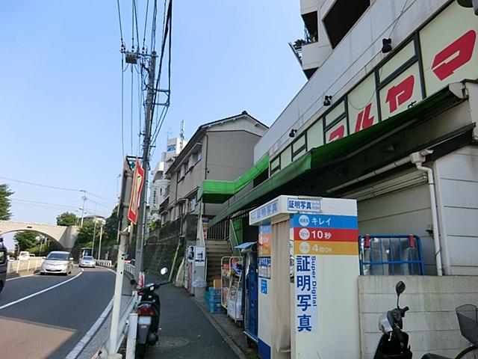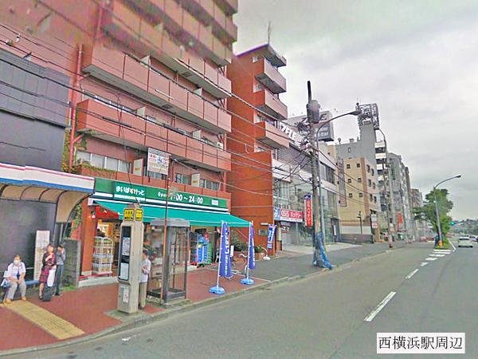|
|
Kanagawa Prefecture, Nishi-ku, Yokohama-shi
神奈川県横浜市西区
|
|
Sagami Railway Main Line "Nishiyokohama" walk 11 minutes
相鉄本線「西横浜」歩11分
|
|
Building the completed, Please try to preview! There is a feeling of opening in the corner lot!
建物完成済み、内見してみてください!角地で開放感があります!
|
|
Car space (17.92 square meters in building area including) Yes!
カースペース(建物面積に17.92平米含)有!
|
Features pickup 特徴ピックアップ | | Immediate Available / 2 along the line more accessible / LDK18 tatami mats or more / System kitchen / All room storage / Corner lot / Shaping land / Face-to-face kitchen / Bathroom 1 tsubo or more / 2-story / South balcony / Double-glazing / All living room flooring / City gas / All rooms are two-sided lighting 即入居可 /2沿線以上利用可 /LDK18畳以上 /システムキッチン /全居室収納 /角地 /整形地 /対面式キッチン /浴室1坪以上 /2階建 /南面バルコニー /複層ガラス /全居室フローリング /都市ガス /全室2面採光 |
Price 価格 | | 44 million yen 4400万円 |
Floor plan 間取り | | 4LDK 4LDK |
Units sold 販売戸数 | | 1 units 1戸 |
Land area 土地面積 | | 87.79 sq m (measured) 87.79m2(実測) |
Building area 建物面積 | | 115 sq m (measured), Of underground garage 17.92 sq m 115m2(実測)、うち地下車庫17.92m2 |
Driveway burden-road 私道負担・道路 | | Nothing, East 4m width, North 3.9m width 無、東4m幅、北3.9m幅 |
Completion date 完成時期(築年月) | | April 2013 2013年4月 |
Address 住所 | | Yokohama City, Kanagawa Prefecture, Nishi-ku, Kubo-cho 神奈川県横浜市西区久保町 |
Traffic 交通 | | Sagami Railway Main Line "Nishiyokohama" walk 11 minutes
Keikyu main line "Tobe" walk 20 minutes
JR Yokosuka Line "Hodogaya" walk 19 minutes 相鉄本線「西横浜」歩11分
京急本線「戸部」歩20分
JR横須賀線「保土ヶ谷」歩19分
|
Related links 関連リンク | | [Related Sites of this company] 【この会社の関連サイト】 |
Person in charge 担当者より | | [Regarding this property.] From time to time in the building already completed, You can preview! Come local to a feeling of opening in the corner lot, Try actually seeing! 【この物件について】建物完成済みで随時、内覧できます!角地で開放感のある現地を是非、実際にご覧になってみて下さい! |
Contact お問い合せ先 | | TEL: 0800-809-8496 [Toll free] mobile phone ・ Also available from PHS
Caller ID is not notified
Please contact the "saw SUUMO (Sumo)"
If it does not lead, If the real estate company TEL:0800-809-8496【通話料無料】携帯電話・PHSからもご利用いただけます
発信者番号は通知されません
「SUUMO(スーモ)を見た」と問い合わせください
つながらない方、不動産会社の方は
|
Building coverage, floor area ratio 建ぺい率・容積率 | | 60% ・ 150% 60%・150% |
Time residents 入居時期 | | Immediate available 即入居可 |
Land of the right form 土地の権利形態 | | Ownership 所有権 |
Structure and method of construction 構造・工法 | | Wooden 2-story 木造2階建 |
Use district 用途地域 | | Two mid-high 2種中高 |
Other limitations その他制限事項 | | Organize code: 10897, 整理コード:10897、 |
Overview and notices その他概要・特記事項 | | Facilities: Public Water Supply, This sewage, City gas, Parking: underground garage 設備:公営水道、本下水、都市ガス、駐車場:地下車庫 |
Company profile 会社概要 | | <Mediation> Governor of Kanagawa Prefecture (5) Article 020560 No. Century 21 (Ltd.) My Home Sales Division 1 Yubinbango220-0004 Kanagawa Prefecture, Nishi-ku, Yokohama-shi Kitasaiwai 2-8-4 Yokohama Nishiguchi KN building first floor <仲介>神奈川県知事(5)第020560号センチュリー21(株)マイホーム営業1課〒220-0004 神奈川県横浜市西区北幸2-8-4 横浜西口KNビル1階 |
