New Homes » Kanto » Kanagawa Prefecture » Nishi-ku, Yokohama-shi
 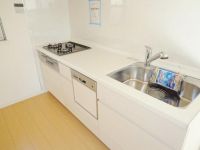
| | Kanagawa Prefecture, Nishi-ku, Yokohama-shi 神奈川県横浜市西区 |
| JR Yokosuka Line "Hodogaya" walk 9 minutes JR横須賀線「保土ヶ谷」歩9分 |
| ● imposing completed! You can preview! ● the birth of the sun per good new construction all two buildings! Flat 35S corresponding housing! Dishwasher, Specification and equipment of the card keys and the like enhancement! ●堂々完成!内見できます!●陽当り良好な新築全2棟の誕生!フラット35S対応住宅!食洗機、カードキー等充実の仕様と設備です! |
| Yang per good, South balcony, Or more before road 6m, Floor heating, All room 6 tatami mats or more, Corresponding to the flat-35S, Pre-ground survey, Year Available, 2 along the line more accessible, System kitchen, Bathroom Dryer, All room storage, A quiet residential area, Shaping land, Washbasin with shower, Toilet 2 places, Bathroom 1 tsubo or more, Double-glazing, Otobasu, Warm water washing toilet seat, Underfloor Storage, The window in the bathroom, TV monitor interphone, High-function toilet, Ventilation good, All living room flooring, Dish washing dryer, Water filter, Three-story or more, Living stairs, City gas, All rooms are two-sided lighting 陽当り良好、南面バルコニー、前道6m以上、床暖房、全居室6畳以上、フラット35Sに対応、地盤調査済、年内入居可、2沿線以上利用可、システムキッチン、浴室乾燥機、全居室収納、閑静な住宅地、整形地、シャワー付洗面台、トイレ2ヶ所、浴室1坪以上、複層ガラス、オートバス、温水洗浄便座、床下収納、浴室に窓、TVモニタ付インターホン、高機能トイレ、通風良好、全居室フローリング、食器洗乾燥機、浄水器、3階建以上、リビング階段、都市ガス、全室2面採光 |
Features pickup 特徴ピックアップ | | Corresponding to the flat-35S / Pre-ground survey / Immediate Available / 2 along the line more accessible / System kitchen / Bathroom Dryer / Yang per good / All room storage / A quiet residential area / Or more before road 6m / Shaping land / Washbasin with shower / Toilet 2 places / Bathroom 1 tsubo or more / South balcony / Double-glazing / Otobasu / Warm water washing toilet seat / Underfloor Storage / The window in the bathroom / TV monitor interphone / High-function toilet / Ventilation good / All living room flooring / Dish washing dryer / All room 6 tatami mats or more / Water filter / Three-story or more / Living stairs / City gas / All rooms are two-sided lighting フラット35Sに対応 /地盤調査済 /即入居可 /2沿線以上利用可 /システムキッチン /浴室乾燥機 /陽当り良好 /全居室収納 /閑静な住宅地 /前道6m以上 /整形地 /シャワー付洗面台 /トイレ2ヶ所 /浴室1坪以上 /南面バルコニー /複層ガラス /オートバス /温水洗浄便座 /床下収納 /浴室に窓 /TVモニタ付インターホン /高機能トイレ /通風良好 /全居室フローリング /食器洗乾燥機 /全居室6畳以上 /浄水器 /3階建以上 /リビング階段 /都市ガス /全室2面採光 | Event information イベント情報 | | Imposing completed! So you can preview your, Please feel free to book! We look forward to! 堂々完成!ご内見できますので、お気軽にご予約下さい!心よりお待ちしております! | Price 価格 | | 29,800,000 yen 2980万円 | Floor plan 間取り | | 3LDK 3LDK | Units sold 販売戸数 | | 2 units 2戸 | Total units 総戸数 | | 2 units 2戸 | Land area 土地面積 | | 55.23 sq m ~ 56.37 sq m (16.70 tsubo ~ 17.05 tsubo) (measured) 55.23m2 ~ 56.37m2(16.70坪 ~ 17.05坪)(実測) | Building area 建物面積 | | 81.24 sq m ~ 81.96 sq m (24.57 tsubo ~ 24.79 tsubo) (measured) 81.24m2 ~ 81.96m2(24.57坪 ~ 24.79坪)(実測) | Driveway burden-road 私道負担・道路 | | Road width: northwest side 6m public road 道路幅:北西側6m公道 | Completion date 完成時期(築年月) | | 2013 early December 2013年12月上旬 | Address 住所 | | Kanagawa Prefecture, Nishi-ku, Yokohama-shi Higashikubo cho 神奈川県横浜市西区東久保町 | Traffic 交通 | | JR Yokosuka Line "Hodogaya" walk 9 minutes
Sagami Railway Main Line "Nishiyokohama" walk 10 minutes
Sagami Railway Main Line "Tenno-cho" walk 15 minutes JR横須賀線「保土ヶ谷」歩9分
相鉄本線「西横浜」歩10分
相鉄本線「天王町」歩15分
| Person in charge 担当者より | | It marked with a charge for each person in charge of real-estate and building FP customers. Realistic agent get by all the support from a variety of angles to the starting point of the real estate, It is unceasing at home company of smile! First, please feel free to contact us! Staff, We look forward to! 担当者宅建FPお客様毎に担当が付きます。リアルエージェントは不動産を起点に様々な角度からあらゆるサポートをさせて頂く、笑顔の絶えないアットホームな会社です!まずはお気軽にご相談下さい!スタッフ一同、心よりお待ちしております! | Contact お問い合せ先 | | TEL: 0800-809-8208 [Toll free] mobile phone ・ Also available from PHS
Caller ID is not notified
Please contact the "saw SUUMO (Sumo)"
If it does not lead, If the real estate company TEL:0800-809-8208【通話料無料】携帯電話・PHSからもご利用いただけます
発信者番号は通知されません
「SUUMO(スーモ)を見た」と問い合わせください
つながらない方、不動産会社の方は
| Building coverage, floor area ratio 建ぺい率・容積率 | | Kenpei rate: 60%, Volume ratio: 200% 建ペい率:60%、容積率:200% | Time residents 入居時期 | | Immediate available 即入居可 | Land of the right form 土地の権利形態 | | Ownership 所有権 | Structure and method of construction 構造・工法 | | Wooden three-story 木造3階建 | Use district 用途地域 | | Two mid-high 2種中高 | Land category 地目 | | Residential land 宅地 | Other limitations その他制限事項 | | Quasi-fire zones 準防火地域 | Overview and notices その他概要・特記事項 | | Contact: marked with a charge for each customer. , Building confirmation number: 05637 No. other 担当者:お客様毎に担当が付きます。、建築確認番号:05637号他 | Company profile 会社概要 | | <Marketing alliance (mediated)> Governor of Kanagawa Prefecture (1) No. 028428 (Ltd.) realistic agent Yubinbango221-0825 Kanagawa Prefecture, Kanagawa-ku, Yokohama-shi Sorimachi 1-7-1 US-1 building the third floor <販売提携(媒介)>神奈川県知事(1)第028428号(株)リアルエージェント〒221-0825 神奈川県横浜市神奈川区反町1-7-1 US‐1ビル3階 |
Local appearance photo現地外観写真 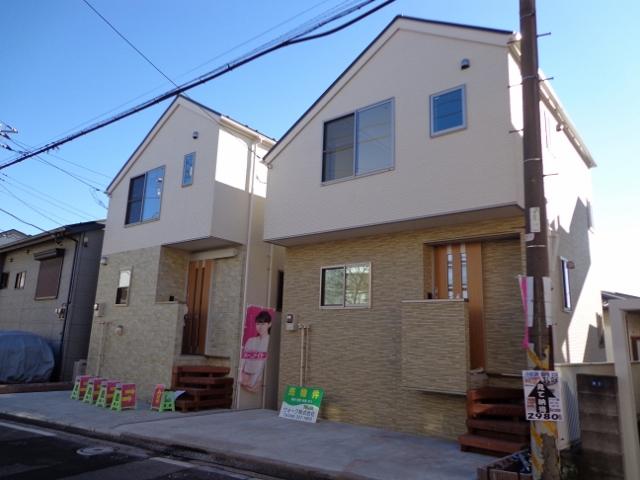 Local appearance (You can preview your! )
現地外観(ご内見できます!)
Kitchenキッチン 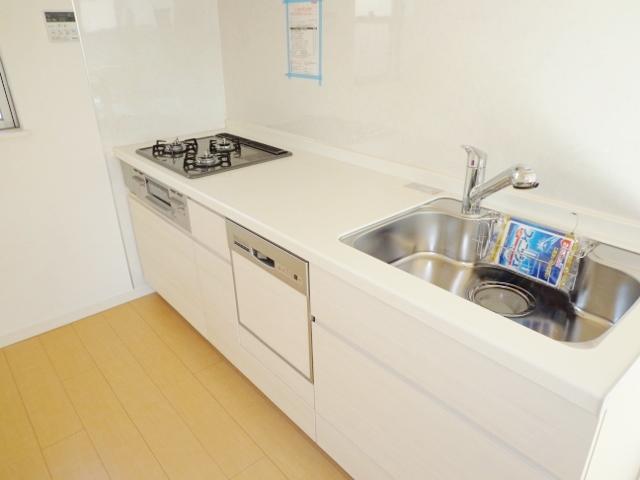 System kitchen
システムキッチン
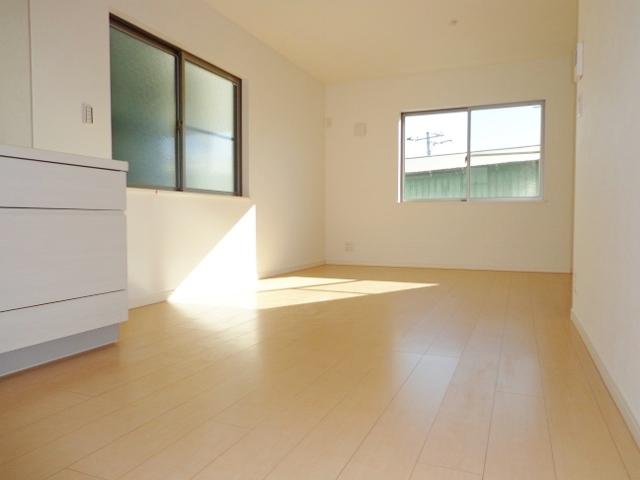 Living
リビング
Floor plan間取り図 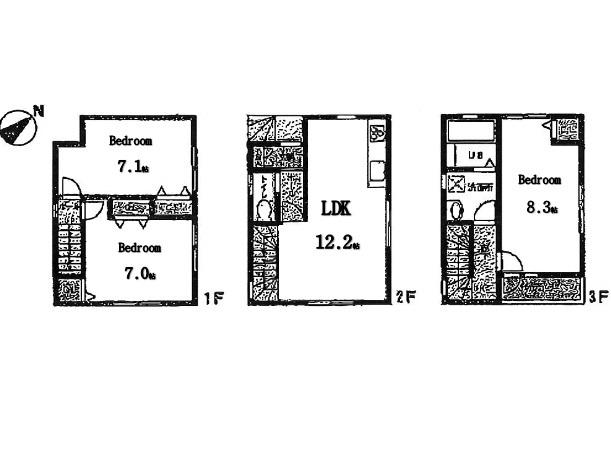 (A Building), Price 29,800,000 yen, 3LDK, Land area 56.37 sq m , Building area 81.96 sq m
(A号棟)、価格2980万円、3LDK、土地面積56.37m2、建物面積81.96m2
Local appearance photo現地外観写真 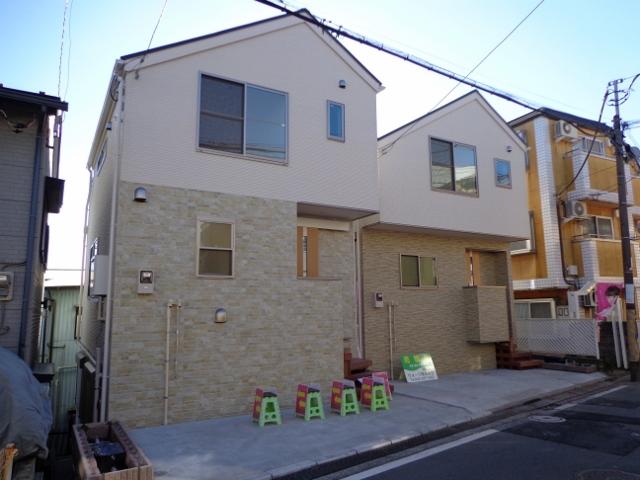 Local appearance (You can preview your! )
現地外観(ご内見できます!)
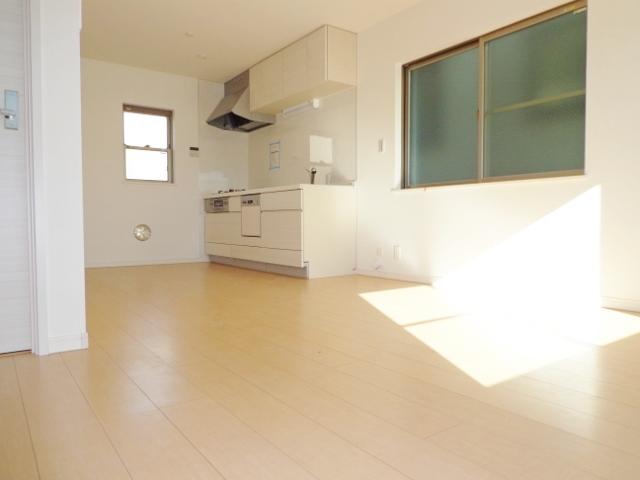 Living
リビング
Bathroom浴室 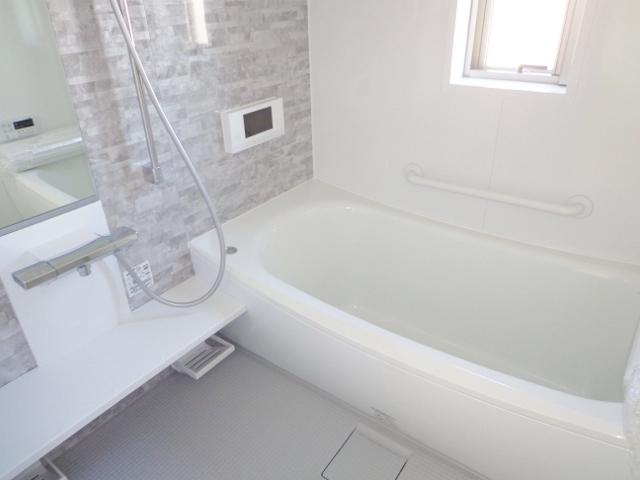 System bus
システムバス
Wash basin, toilet洗面台・洗面所 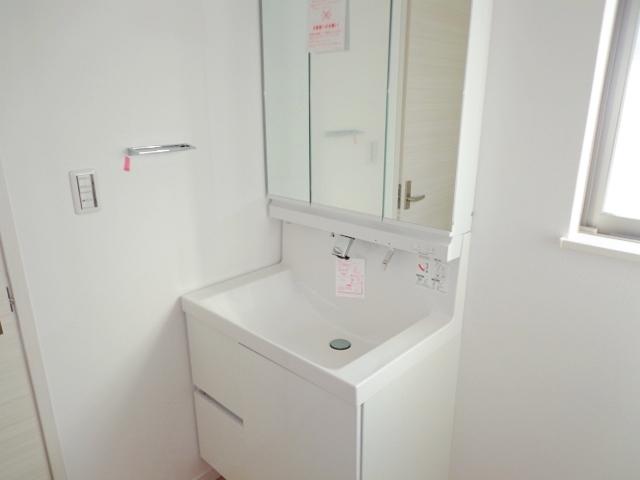 Bathroom vanity
洗面化粧台
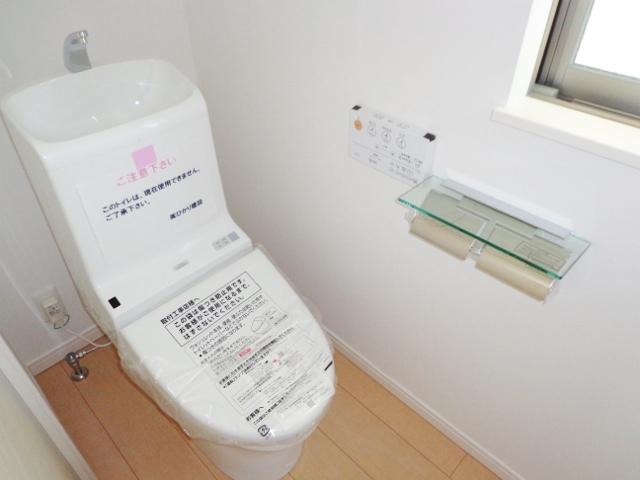 Toilet
トイレ
Local photos, including front road前面道路含む現地写真 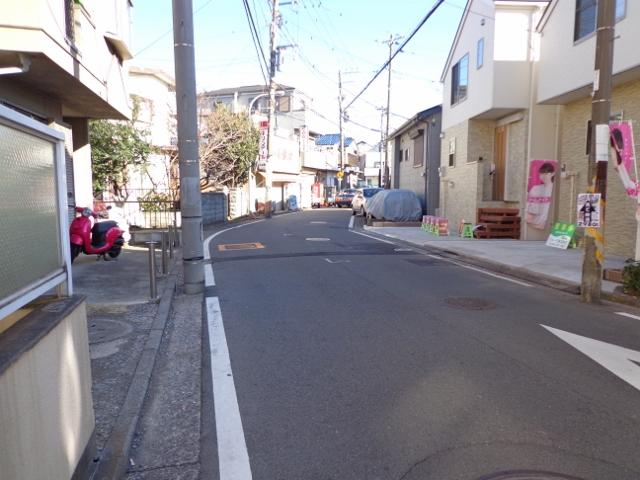 Local front road
現地前面道路
Supermarketスーパー 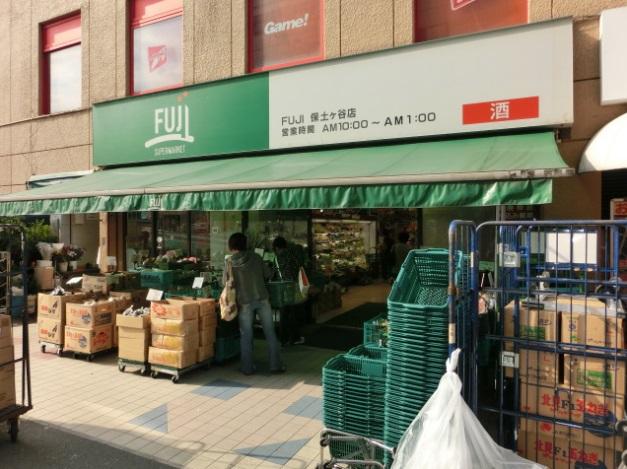 800m to Fuji Super
フジスーパーまで800m
Floor plan間取り図 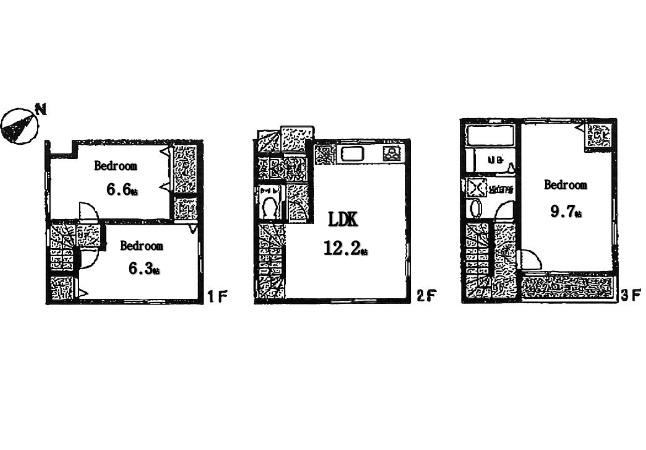 (B Building), Price 29,800,000 yen, 3LDK, Land area 55.23 sq m , Building area 81.24 sq m
(B号棟)、価格2980万円、3LDK、土地面積55.23m2、建物面積81.24m2
Park公園 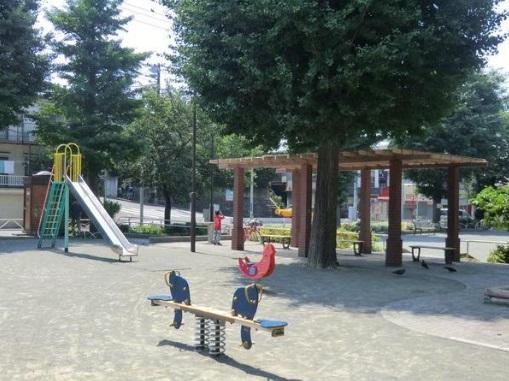 100m to the pond park
池の上公園まで100m
Primary school小学校 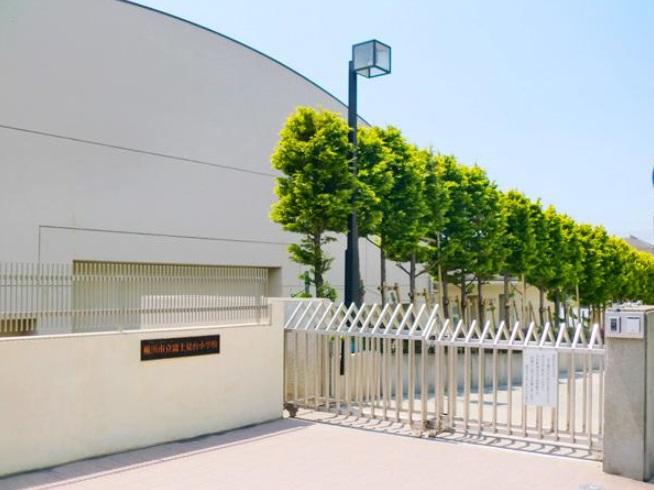 Fujimidai until elementary school 650m
富士見台小学校まで650m
Junior high school中学校 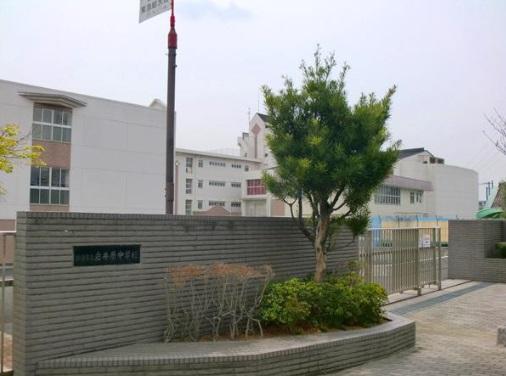 600m until Gen Iwai junior high school
岩井原中学校まで600m
Station駅 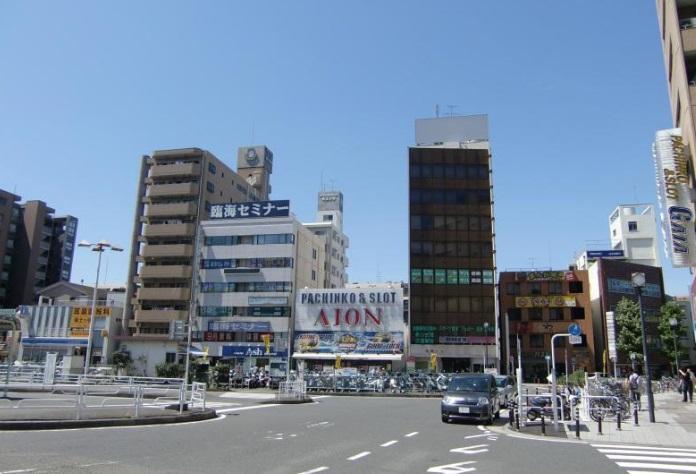 JR Hodogaya 700m to the Train Station
JR保土ヶ谷駅まで700m
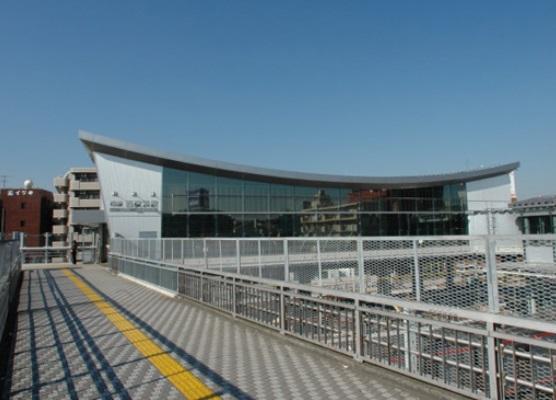 Nishiyokohama 800m to the Train Station
西横浜駅まで800m
Location
|


















