New Homes » Kanto » Kanagawa Prefecture » Nishi-ku, Yokohama-shi
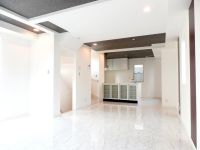 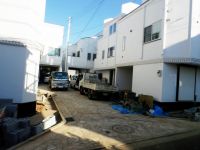
| | Kanagawa Prefecture, Nishi-ku, Yokohama-shi 神奈川県横浜市西区 |
| Keikyu main line "Tobe" walk 10 minutes 京急本線「戸部」歩10分 |
| ◆ Popular designer house! ◆ Keikyu main line "Tobe" station a 10-minute walk! Yokohama Station ・ Sakuragi-cho Station is also conveniently located within walking distance! Each building 10 Pledge over with a roof balcony! You can overlook the Minato Mirai of night view! ◆人気のデザイナーズ住宅!◆京急本線「戸部」駅徒歩10分!横浜駅・桜木町駅も徒歩圏内の好立地!各棟10帖以上のルーフバルコニー付!みなとみらいの夜景が一望できます! |
| ◆ Property Point !! ・ Keikyu main line "Tobe" station a 10-minute walk, Each line "Yokohama" station, "Sakuragicho" station is also within walking distance of ultra-good location! ・ Floor heating-conditioned living room floor - and water purifier built-in system kitchen, etc., Enhancement also equipment! ・ 10 Pledge more from the spacious roof balcony, Minato Mirai, you can overlook! ◆ Popular designer house! ! And beautiful appearance of the sophisticated design, Stylish introspection that was built attention to detail is a must-see! ! ◆ Since the completion of already come into the room look! You can guide! ! ◆ Very high convenience, Recommend as soon as possible because the popularity of land reservations of local guidance! ◆ ◆ For more information and materials, etc. of this listing, First of all please feel free to contact responsible ◆ ◆ ◆物件Point!!・京急本線「戸部」駅徒歩10分、各線「横浜」駅、「桜木町」駅も徒歩圏内の超好立地!・床暖房完備のリビングフロア―や浄水器内蔵システムキッチン等、設備も充実!・10帖以上の広々としたルーフバルコニーからは、みなとみらいが一望できます!◆人気のデザイナーズ住宅!! 洗練されたデザインの美しい外観と、細部にまでこだわって造られたスタイリッシュな内観は必見です!!◆完成済なので室内ご覧になれます!ご案内可能です!!◆利便性が非常に高く、人気の土地なので現地ご案内のご予約はお早めをオススメ!◆◆この物件の詳しい情報や資料等、まずはお気軽に担当までお問い合わせ下さい◆◆ |
Features pickup 特徴ピックアップ | | Vibration Control ・ Seismic isolation ・ Earthquake resistant / Seismic fit / 2 along the line more accessible / LDK20 tatami mats or more / System kitchen / Bathroom Dryer / Yang per good / All room storage / A quiet residential area / Corner lot / Washbasin with shower / Face-to-face kitchen / Wide balcony / Toilet 2 places / Bathroom 1 tsubo or more / Double-glazing / Otobasu / Warm water washing toilet seat / loft / The window in the bathroom / TV monitor interphone / All living room flooring / Walk-in closet / Water filter / Three-story or more / Living stairs / City gas / Storeroom / roof balcony / Floor heating 制震・免震・耐震 /耐震適合 /2沿線以上利用可 /LDK20畳以上 /システムキッチン /浴室乾燥機 /陽当り良好 /全居室収納 /閑静な住宅地 /角地 /シャワー付洗面台 /対面式キッチン /ワイドバルコニー /トイレ2ヶ所 /浴室1坪以上 /複層ガラス /オートバス /温水洗浄便座 /ロフト /浴室に窓 /TVモニタ付インターホン /全居室フローリング /ウォークインクロゼット /浄水器 /3階建以上 /リビング階段 /都市ガス /納戸 /ルーフバルコニー /床暖房 | Event information イベント情報 | | Local guide Board (Please be sure to ask in advance) schedule / Every Saturday, Sunday and public holidays time / 9:00 ~ 21:00 ※ Local guide the Board does not matter special time. For example, a weekday night 20 pm ~ , 21 pm ~ Also we will correspond in such. (Except Wednesday) Please feel free to tell us. -=-=-=-=-=-=-=-=-=-=-=-=-=-=-=-=-=-=-=--=-=-=-=-=-=-=-=-=-=-=-=-=-=-=-=-=-=-=--=-=-=-=-=-=-=-=-=-=-=-=-=-=-=-=-=-=-=-=-=-=- ■ ■ ■ Mortgage Consultation Notice ■ ■ ■ Tell ・ The Corporation, We have carried out at any time mortgage Consultation. You can estimate the properties that you can buy from the annual income, Loan estimates the property to be worried about, Any cost that take time to actually buy real estate? , Specific financial planning simulation Please leave. Such as anxiety and questions in the case of real estate purchase, In words that our professional staff is easy to understand even the general public, Carefully eliminated ・ We support. Also, Since this can be a guide when looking for property on the net, Please feel free to contact us first. →→→ toll-free [0800-808-9889] ←←← access map http: / / www.teru-c.co.jp / company / map.html ※ Wednesday will be a regular holiday. In the case of Wednesday, Please contact us from the bottom of the orange document request button. -=-=-=-=-=-=-=-=-=-=-=-=-=-=-=-=-=-=-=--=-=-=-=-=-=-=-=-=-=-=-=-=-=-=-=-=-=-=--=-=-=-=-=-=-=-=-=-=-=-=-=-=-=-=-=-=-=-=-=-=- 現地案内会(事前に必ずお問い合わせください)日程/毎週土日祝時間/9:00 ~ 21:00※現地案内会は特別時間は問いません。例えば平日夜20時 ~ 、21時 ~ などでも対応いたします。(水曜日を除く)お気軽にお申し付けください。-=-=-=-=-=-=-=-=-=-=-=-=-=-=-=-=-=-=-=--=-=-=-=-=-=-=-=-=-=-=-=-=-=-=-=-=-=-=--=-=-=-=-=-=-=-=-=-=-=-=-=-=-=-=-=-=-=-=-=-=-■■■住宅ローン相談会のお知らせ■■■テル・コーポレーションでは、随時住宅ローン相談会を実施しております。年収から買える物件を試算したり、気になる物件のローン試算、実際不動産を購入する際どんな費用がかかるの?なども含め、具体的な資金計画シュミレーションもお任せください。不動産ご購入の際の不安や疑問点などは、弊社の専門のスタッフが一般の方々でもわかりやすい言葉で、丁寧に解消・サポートいたします。また、ネットで物件を探す際の目安にもなりますので、まずお気軽にお問い合わせください。 →→→フリーダイヤル 【0800-808-9889】←←← アクセスマップ http://www.teru-c.co.jp/company/map.html ※水曜日は定休日となります。水曜日の場合は、下部のオレンジ色資料請求ボタンよりお問い合わせください。-=-=-=-=-=-=-=-=-=-=-=-=-=-=-=-=-=-=-=--=-=-=-=-=-=-=-=-=-=-=-=-=-=-=-=-=-=-=--=-=-=-=-=-=-=-=-=-=-=-=-=-=-=-=-=-=-=-=-=-=- | Property name 物件名 | | ◆ ◆ Yokohama Station ・ Sakuragi-cho Station ・ Tobe Station within walking distance of the designer house! Local guides are available! ◆ ◆ ◆◆横浜駅・桜木町駅・戸部駅徒歩圏のデザイナーズ住宅! 現地案内可能です!◆◆ | Price 価格 | | 46,500,000 yen ~ 49,500,000 yen 4650万円 ~ 4950万円 | Floor plan 間取り | | 2LDK + S (storeroom) ~ 3LDK + S (storeroom) 2LDK+S(納戸) ~ 3LDK+S(納戸) | Units sold 販売戸数 | | 4 units 4戸 | Total units 総戸数 | | 8 units 8戸 | Land area 土地面積 | | 70.98 sq m ~ 143.38 sq m (21.47 tsubo ~ 43.37 tsubo) (measured) 70.98m2 ~ 143.38m2(21.47坪 ~ 43.37坪)(実測) | Building area 建物面積 | | 107.49 sq m ~ 125.86 sq m (32.51 tsubo ~ 38.07 tsubo) (measured) 107.49m2 ~ 125.86m2(32.51坪 ~ 38.07坪)(実測) | Driveway burden-road 私道負担・道路 | | 1 Building: Southwest public road 2.87m ・ Northwest driveway 4.5m, Building 2: northwest driveway 4.5m, 6 Building: southeast driveway 4.5m ・ West road 3.96m, 7 Building: southeast public road 3.99m 1号棟:南西 公道2.87m・北西 私道4.5m、2号棟:北西 私道4.5m、6号棟:南東 私道4.5m・西 公道3.96m、7号棟:南東 公道3.99m | Completion date 完成時期(築年月) | | 2013 end of November 2013年11月末 | Address 住所 | | Kanagawa Prefecture, Nishi-ku, Yokohama-shi Nishitobe cho 3 神奈川県横浜市西区西戸部町3 | Traffic 交通 | | Keikyu main line "Tobe" walk 10 minutes
JR Tokaido Line "Yokohama" walk 25 minutes
JR Keihin Tohoku Line "Sakuragicho" walk 18 minutes 京急本線「戸部」歩10分
JR東海道本線「横浜」歩25分
JR京浜東北線「桜木町」歩18分
| Related links 関連リンク | | [Related Sites of this company] 【この会社の関連サイト】 | Person in charge 担当者より | | It will be the person in charge of system of personnel exclusive. Age: 20 Daigyokai Experience: 1 year nursing room ・ Since the parking lot also has to offer, Please feel free to visit us even more of young children. We look forward to every employee concentric. 担当者専属の担当者制となります。年齢:20代業界経験:1年授乳室・駐車場も完備しておりますので、小さなお子様連れの方もご気軽に御来社下さい。社員一同心よりお待ちしております。 | Contact お問い合せ先 | | TEL: 0800-808-9889 [Toll free] mobile phone ・ Also available from PHS
Caller ID is not notified
Please contact the "saw SUUMO (Sumo)"
If it does not lead, If the real estate company TEL:0800-808-9889【通話料無料】携帯電話・PHSからもご利用いただけます
発信者番号は通知されません
「SUUMO(スーモ)を見た」と問い合わせください
つながらない方、不動産会社の方は
| Building coverage, floor area ratio 建ぺい率・容積率 | | Building coverage: 60%, Volume ratio: 150% 建ぺい率:60%、容積率:150% | Time residents 入居時期 | | Consultation 相談 | Land of the right form 土地の権利形態 | | Ownership 所有権 | Structure and method of construction 構造・工法 | | Wooden three-story 木造3階建 | Use district 用途地域 | | Two mid-high 2種中高 | Land category 地目 | | Residential land 宅地 | Other limitations その他制限事項 | | Quasi-fire zones 準防火地域 | Overview and notices その他概要・特記事項 | | The person in charge: will be the person in charge of system of exclusive. , Building confirmation number: No. 13KAK Ken確 00175 ・ other 担当者:専属の担当者制となります。、建築確認番号:第13KAK建確00175号・他 | Company profile 会社概要 | | <Mediation> Kanagawa Governor (2) No. 025129 (Ltd.) Tel ・ Corporation Yubinbango220-0011 Kanagawa Prefecture, Nishi-ku, Yokohama-shi Takashima 2-6-32 <仲介>神奈川県知事(2)第025129号(株)テル・コーポレーション〒220-0011 神奈川県横浜市西区高島2-6-32 |
Same specifications photos (living)同仕様写真(リビング) 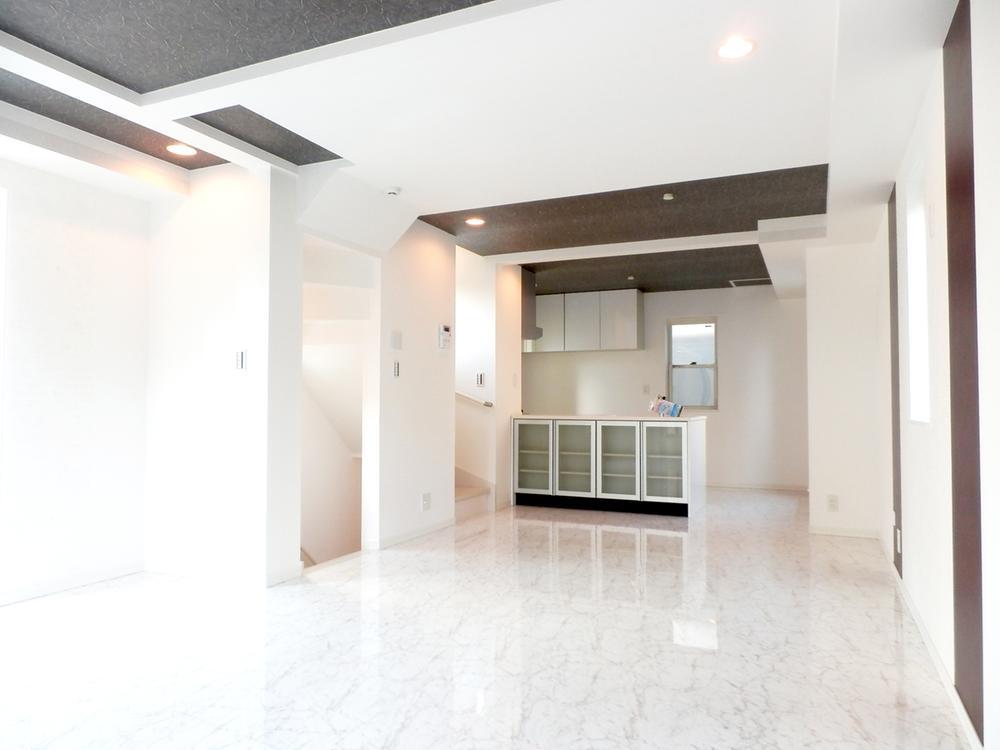 Marble floors beautiful floor heating-conditioned living room floor - is. Comfortable in the family, 20 Pledge more spacious space! Warm even in winter, Also clean Easy (company specification example)
大理石調のフロアが美しい床暖房完備のリビングフロア―です。家族で快適、20帖以上の広々空間です!冬でも暖かく、お掃除もらくらく(同社仕様例)
Station near, Multiple station available convenient location! And Mato made comfortably, Design of a certain appearance & amp; is introspection! Local (12 May 2013) Shooting駅近、複数駅利用可能な便利な立地!ゆったりと作られた間取と、デザイン性のある外観&内観です!現地(2013年12月)撮影 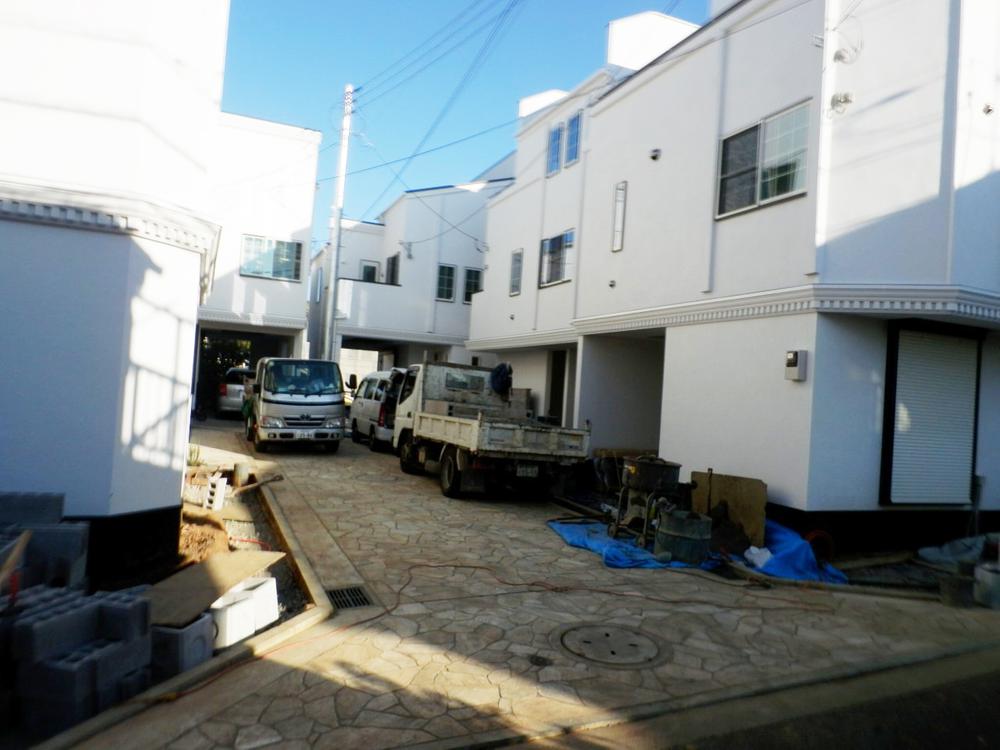 Station near, Multiple station available convenient location! And Mato made comfortably, Design of a certain appearance and is introspection! Local (12 May 2013) Shooting
駅近、複数駅利用可能な便利な立地!ゆったりと作られた間取と、デザイン性のある外観&内観です!現地(2013年12月)撮影
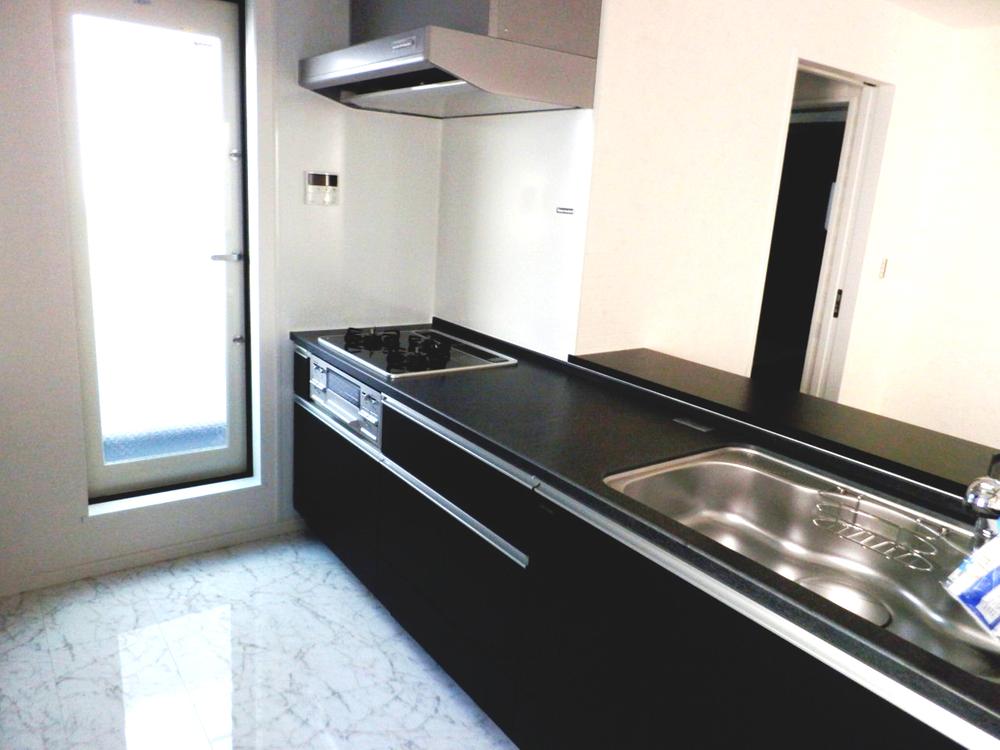 Popular face-to-face in the water purifier built-in kitchen! Stylish design, Abundant housed in the cupboard are equipped with! In making the spread, It is excellent usability! (December 2013) Shooting
キッチンは浄水器内蔵で人気の対面式!スタイリッシュなデザインで、食器棚が完備されていて収納も豊富!広めの作りで、使い勝手抜群です!(2013年12月)撮影
Bathroom浴室 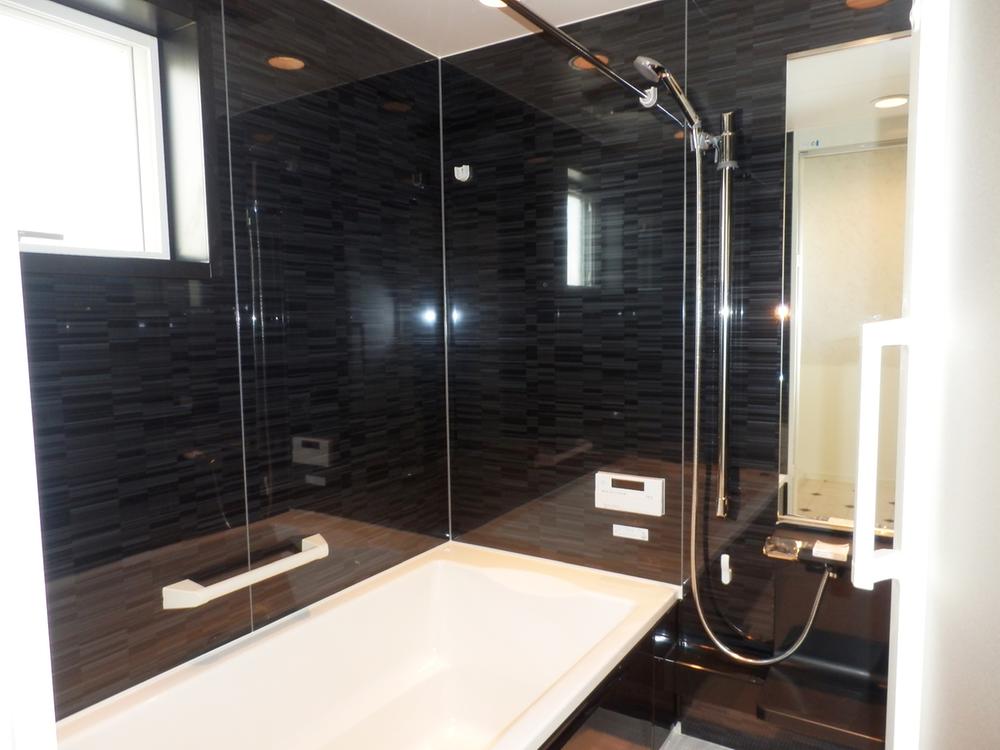 This is a system bus with a bathroom dryer. It will also come in handy your laundry on a rainy day! In because it is a spacious and comfortable spread, You can slowly enjoy the bath time.
浴室乾燥機付システムバスです。雨の日のお洗濯にも重宝します!広めでゆったりとした造りですので、ゆっくりとバスタイムを満喫できます。
Toiletトイレ 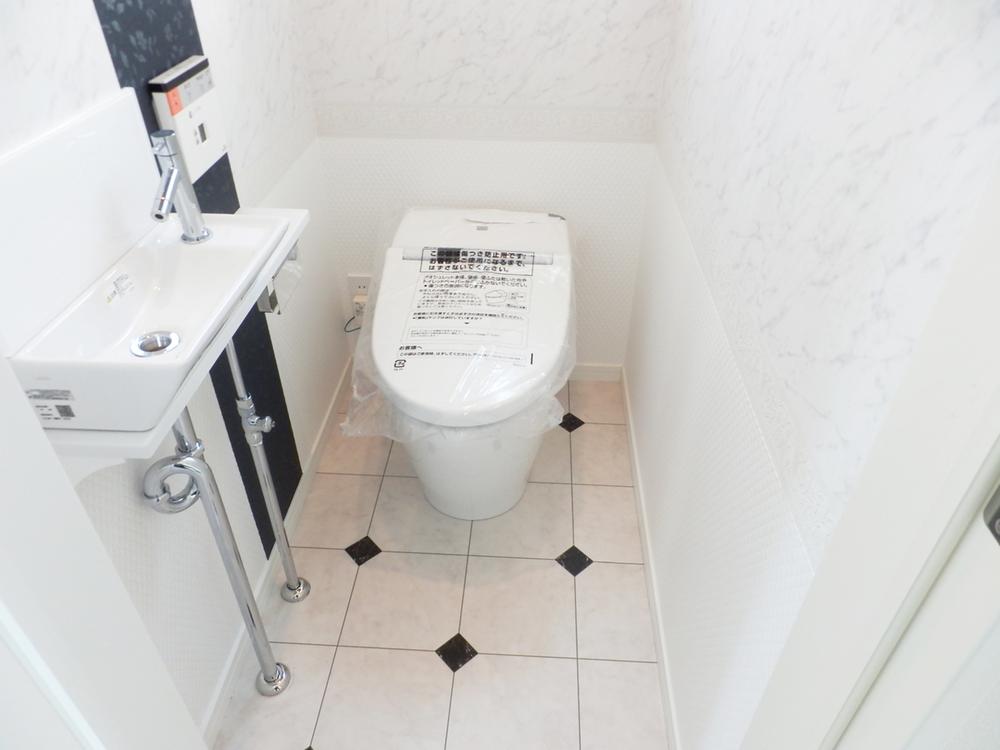 Toilet (December 2013) Shooting
トイレ(2013年12月)撮影
Same specifications photos (appearance)同仕様写真(外観) 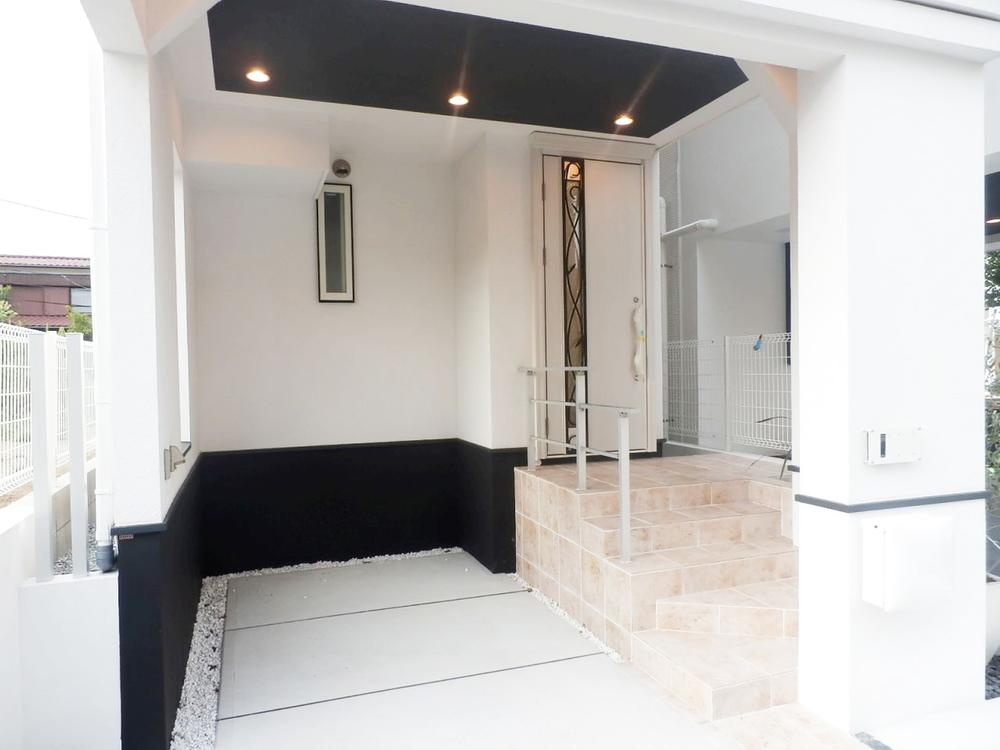 Entrance (company specification example)
玄関(同社仕様例)
Same specifications photos (Other introspection)同仕様写真(その他内観) 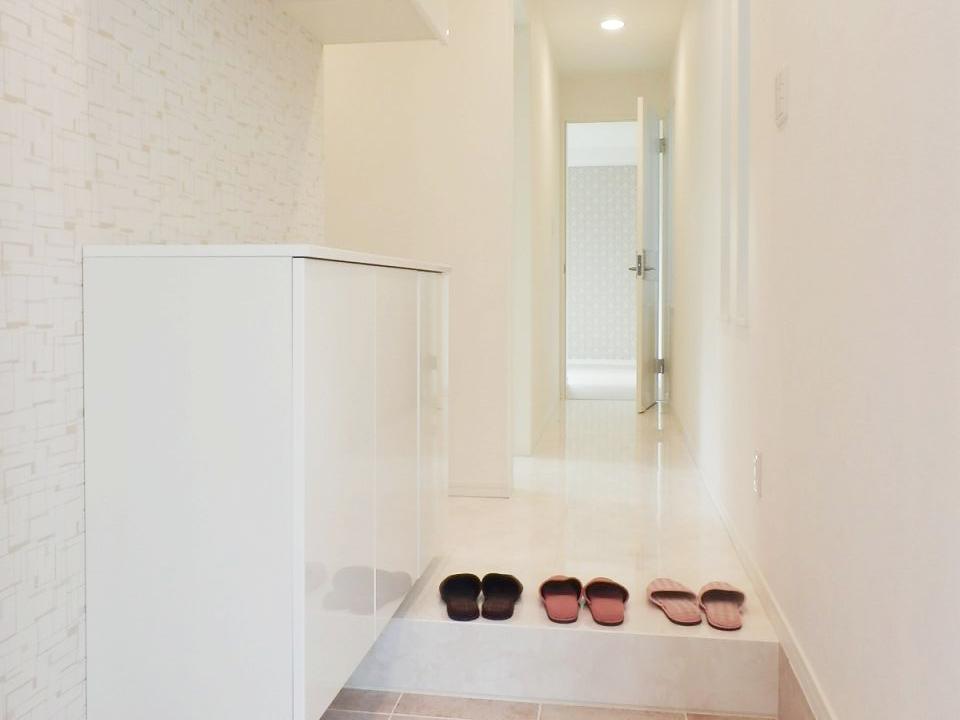 It is unified with white, It is bright entrance. It is also a point where the easy to clean with marble! (The company specification example)
白で統一され、明るく輝く玄関です。大理石調でお掃除がしやすいところもポイントです!(同社仕様例)
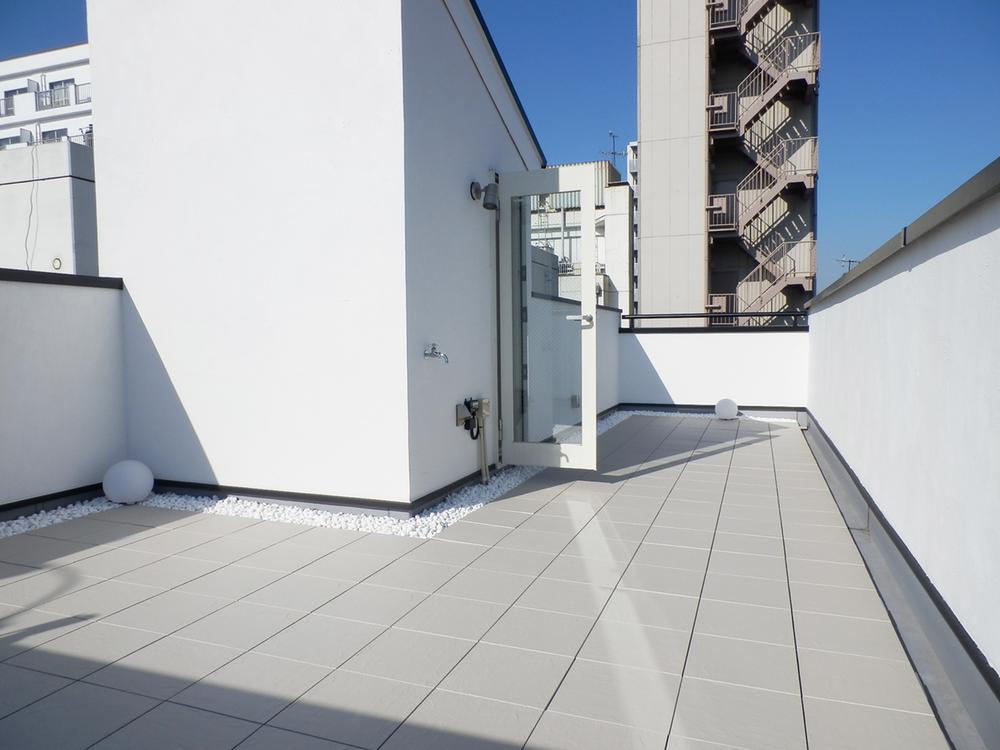 Each building is a 10-Pledge or more of the roof balcony! You can use the multi-purpose family. It can also overlooking Minato Mirai of night view, Also looks fireworks from home (the company specification example)
各棟10帖以上のルーフバルコニーです!家族で多目的に利用出来ます。みなとみらいの夜景も一望出来、自宅から花火大会も見えます(同社仕様例)
View photos from the dwelling unit住戸からの眺望写真 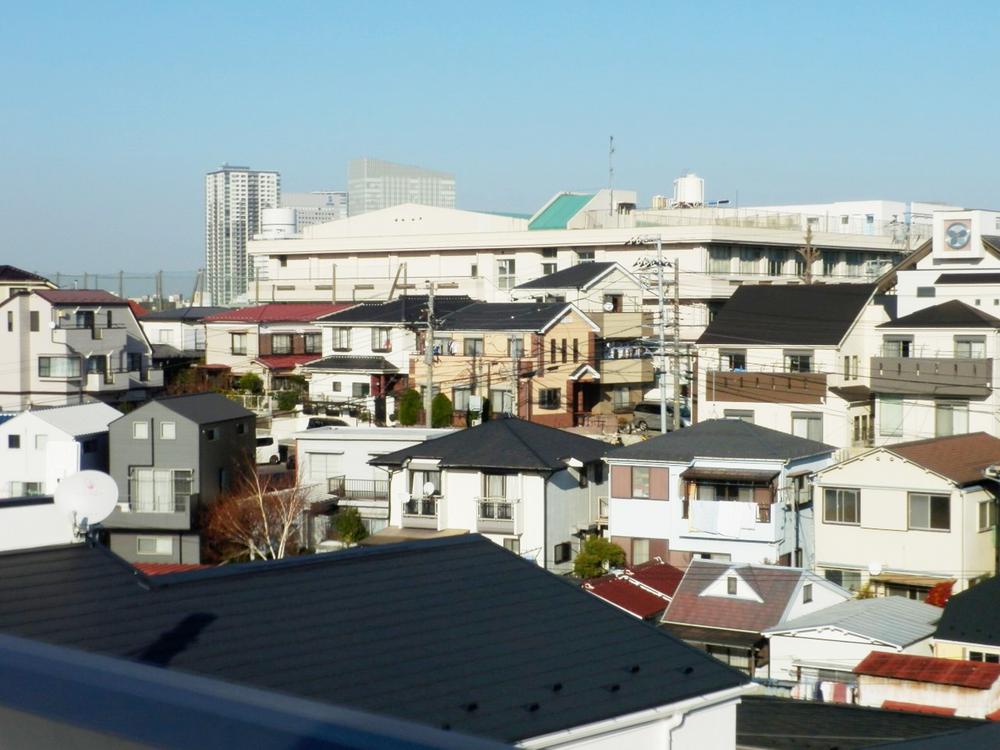 View from the site (December 2013) Shooting
現地からの眺望(2013年12月)撮影
Same specifications photos (Other introspection)同仕様写真(その他内観) 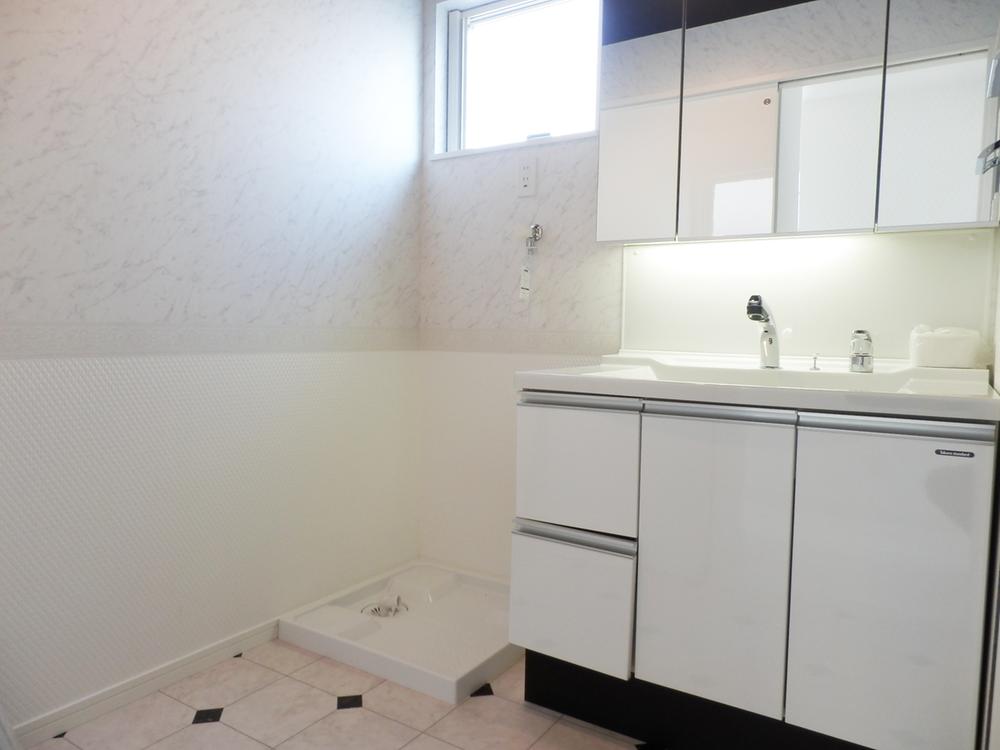 Washroom (company specification example)
洗面所(同社仕様例)
Floor plan間取り図 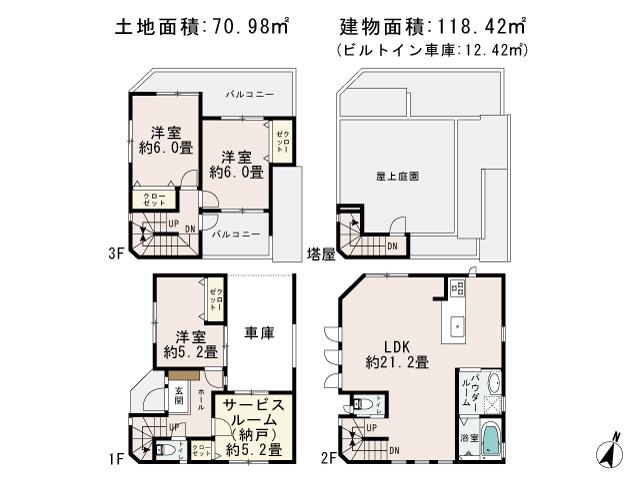 (1 Building), Price 47,500,000 yen, 3LDK+S, Land area 70.98 sq m , Building area 118.42 sq m
(1号棟)、価格4750万円、3LDK+S、土地面積70.98m2、建物面積118.42m2
Rendering (appearance)完成予想図(外観) 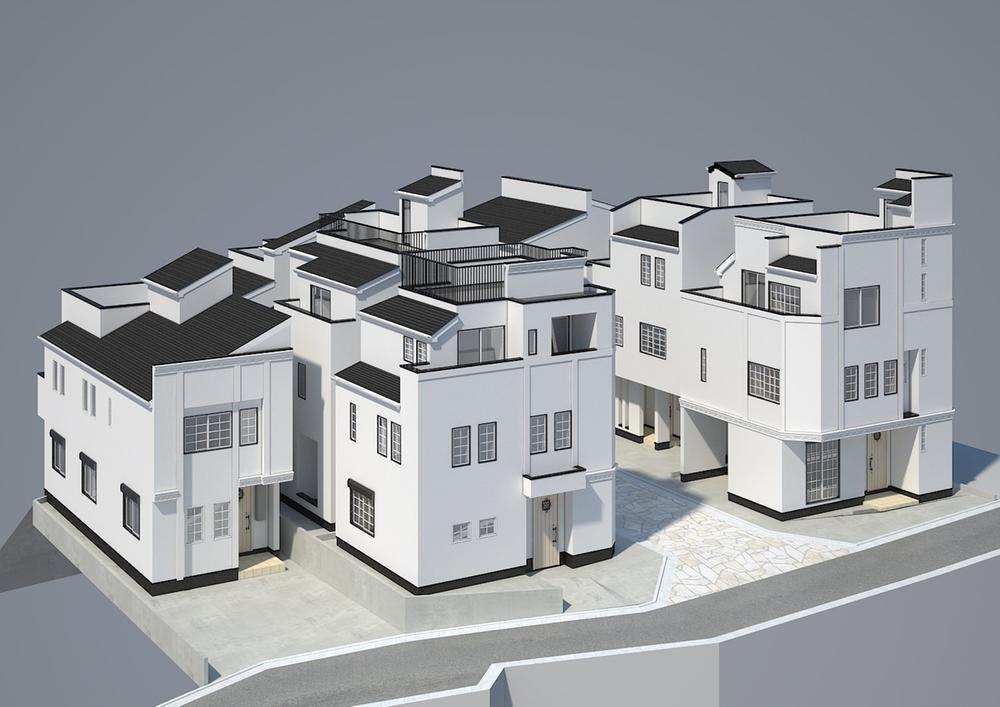 Rendering
完成予想図
Floor plan間取り図 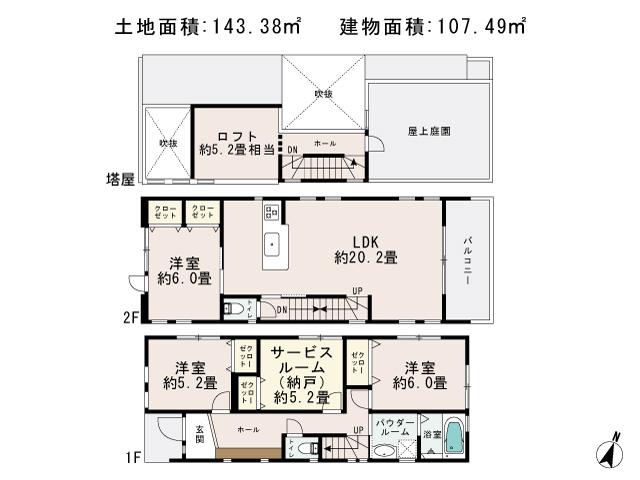 (7 Building), Price 49,500,000 yen, 3LDK+S, Land area 143.38 sq m , Building area 107.49 sq m
(7号棟)、価格4950万円、3LDK+S、土地面積143.38m2、建物面積107.49m2
Local photos, including front road前面道路含む現地写真 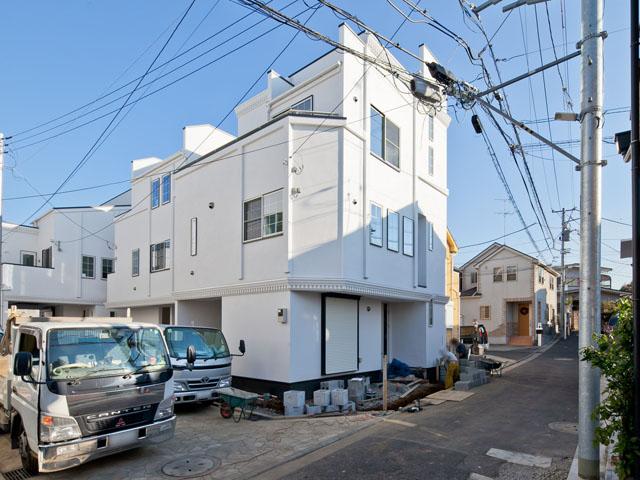 local ・ Exterior Photos 1 Building
現地・外観写真 1号棟
Other localその他現地 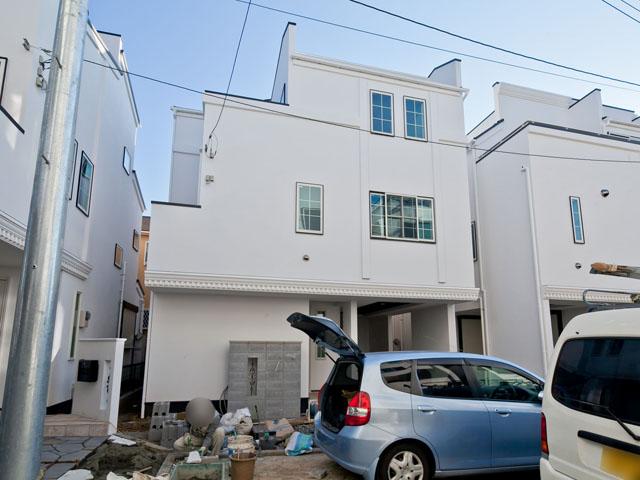 local ・ Exterior Photos Building 2
現地・外観写真 2号棟
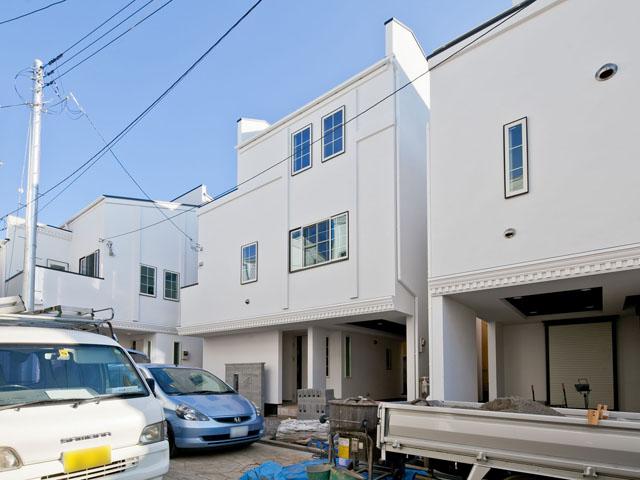 local ・ Exterior Photos Building 3
現地・外観写真 3号棟
Same specifications photos (Other introspection)同仕様写真(その他内観) 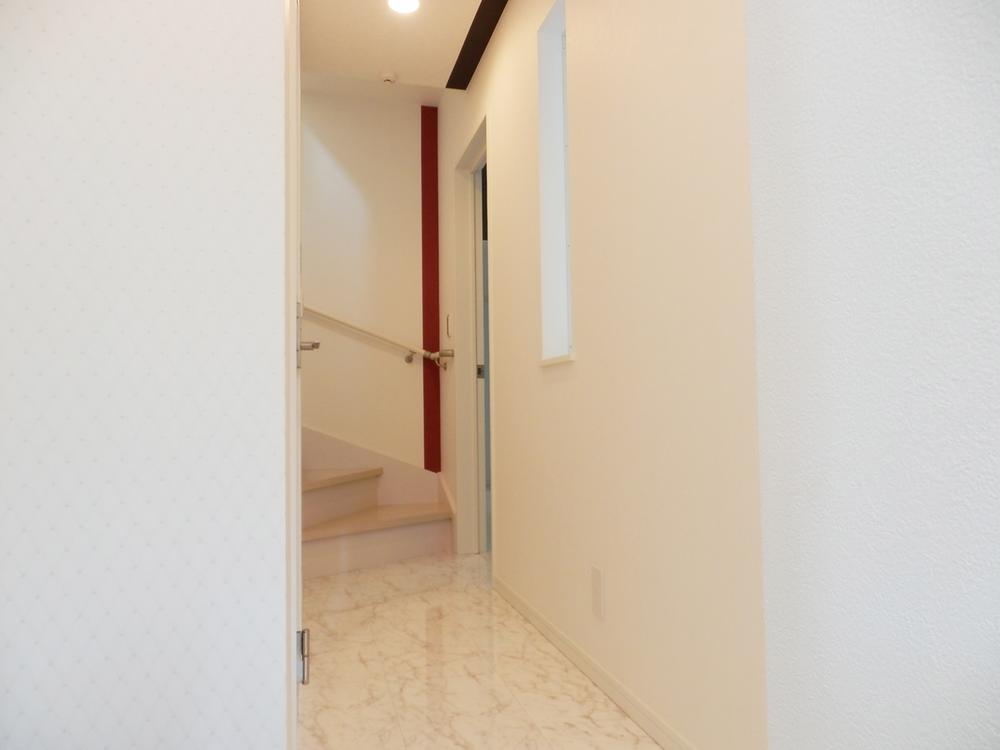 Corridor (company specification example)
廊下(同社仕様例)
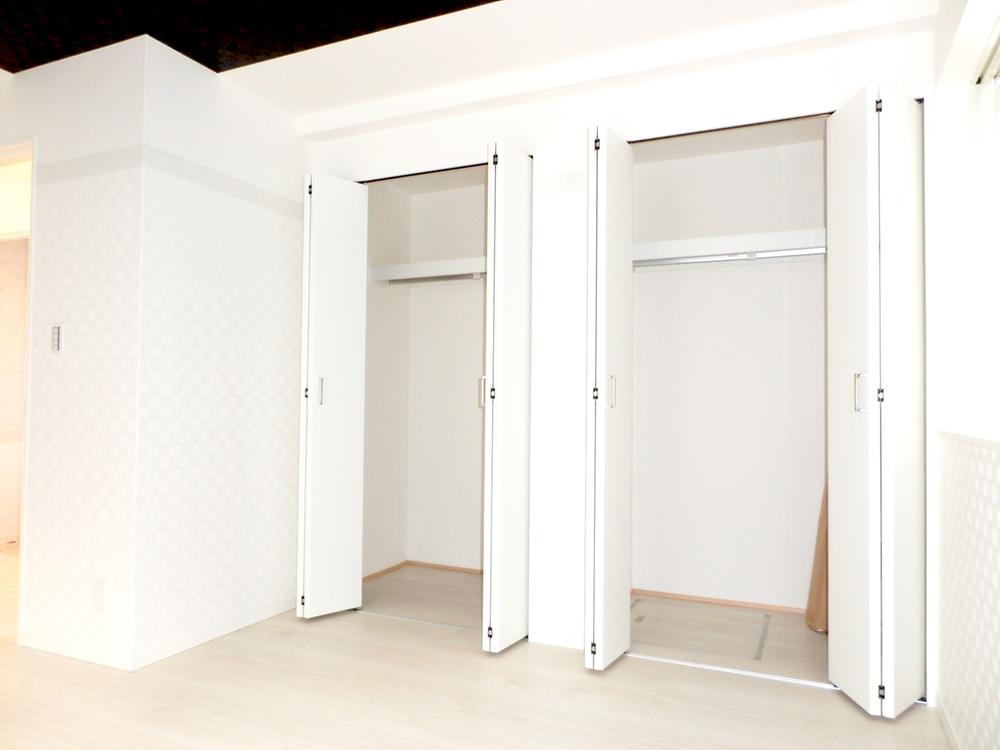 Storage (company specification example)
収納(同社仕様例)
Floor plan間取り図 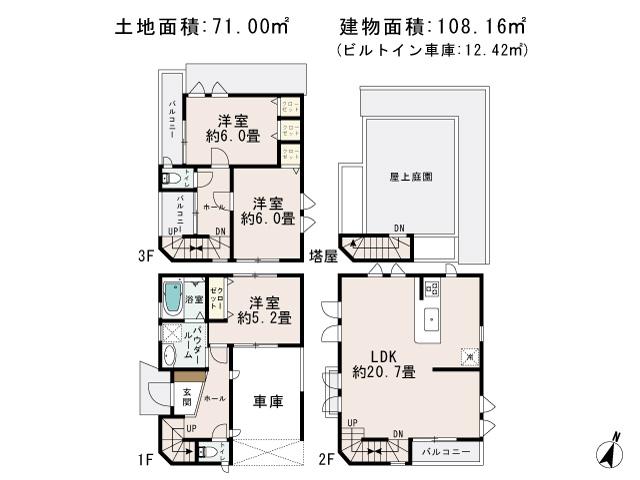 (6 Building), Price 49 million yen, 3LDK, Land area 71 sq m , Building area 108.16 sq m
(6号棟)、価格4900万円、3LDK、土地面積71m2、建物面積108.16m2
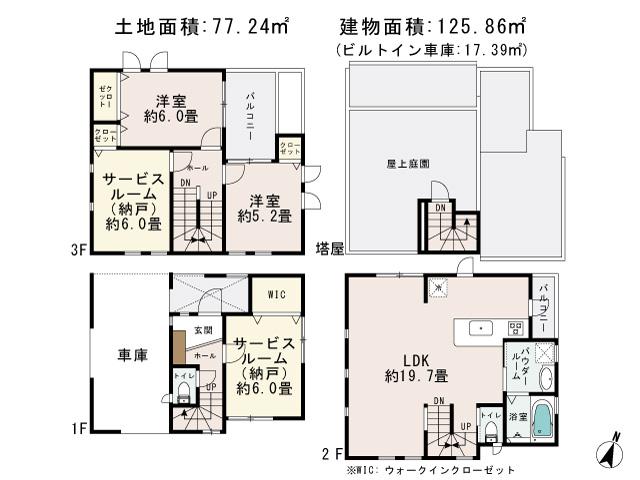 (Building 2), Price 46,500,000 yen, 2LDK+S, Land area 77.24 sq m , Building area 125.86 sq m
(2号棟)、価格4650万円、2LDK+S、土地面積77.24m2、建物面積125.86m2
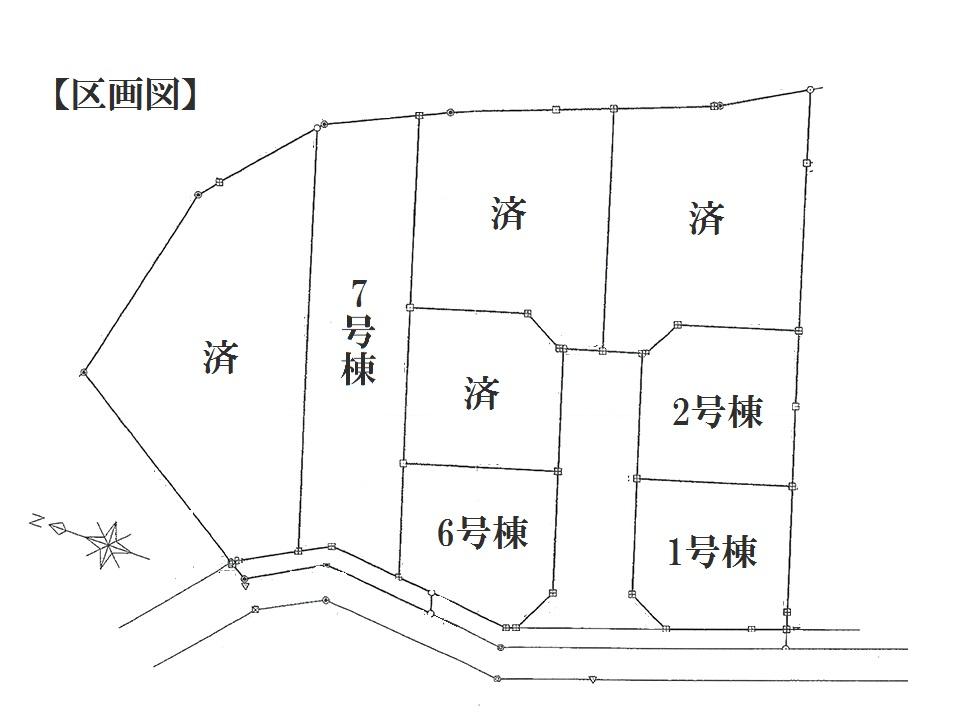 The entire compartment Figure
全体区画図
Station駅 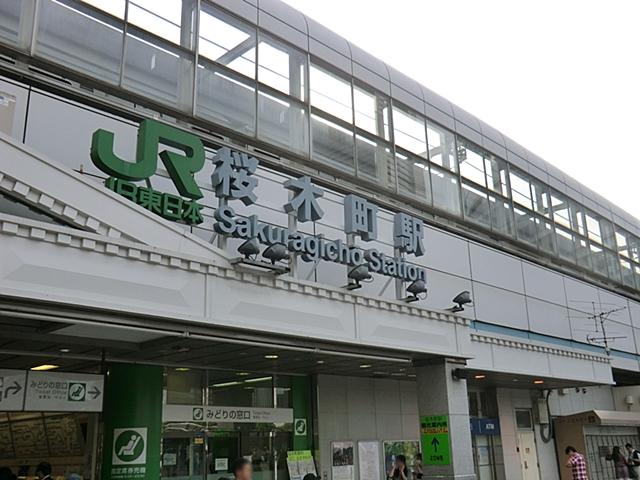 2100m to Sakuragi-cho Station
桜木町駅まで2100m
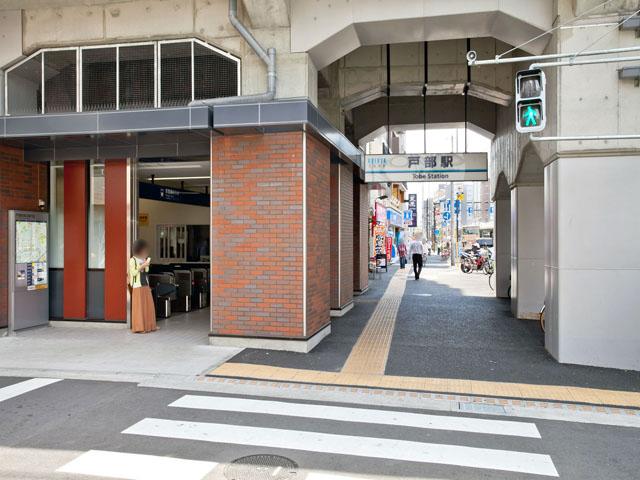 800m until Keikyū Main Line "Tobe" station
京急本線「戸部」駅まで800m
Primary school小学校 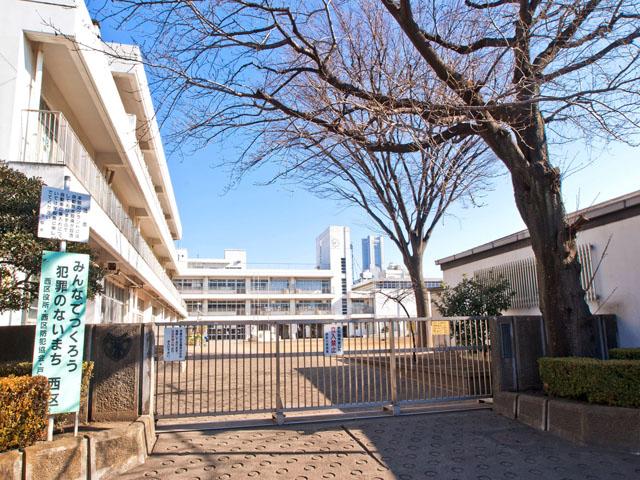 370m to Yokohama Municipal Nishimae Elementary School
横浜市立西前小学校まで370m
Junior high school中学校 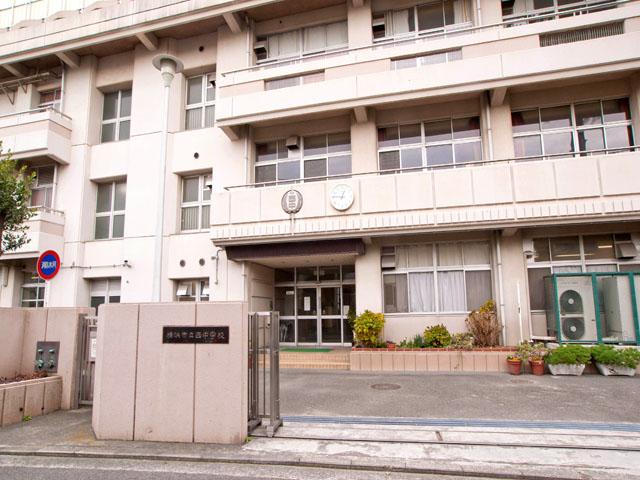 210m to Yokohama City Tatsunishi junior high school
横浜市立西中学校まで210m
Kindergarten ・ Nursery幼稚園・保育園 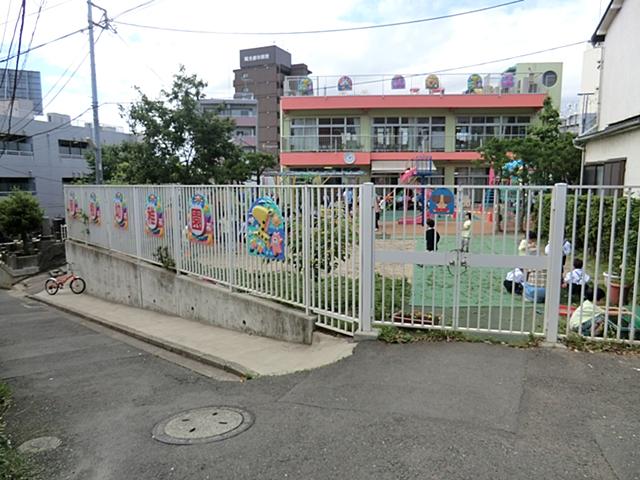 Wisteria trellis to kindergarten 590m
藤棚幼稚園まで590m
Hospital病院 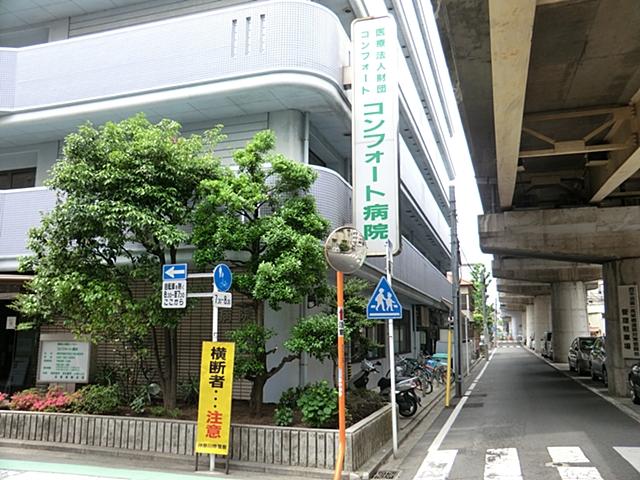 1130m Comfort hospital
コンフォート病院まで1130m
Location
|




























