New Homes » Kanto » Kanagawa Prefecture » Nishi-ku, Yokohama-shi
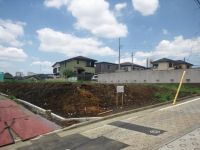 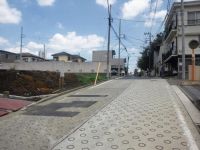
| | Kanagawa Prefecture, Nishi-ku, Yokohama-shi 神奈川県横浜市西区 |
| Sagami Railway Main Line "Nishiyokohama" walk 8 minutes 相鉄本線「西横浜」歩8分 |
| Yokohama Station ・ Minato Mirai ・ Motomachi Chinatown, When close to the Yokohama main area, Commuting to urban areas ・ Convenient access even to go to school. Yokohama Minato Mirai ・ Enjoy the panoramic view of 360 ° overlooking the Mount Fuji. 横浜駅・みなとみらい・元町中華街、と横浜メインエリアに近く、都市部への通勤・通学にも便利なアクセス。横浜みなとみらい・富士山を望む360°のパノラマビューを満喫。 |
Features pickup 特徴ピックアップ | | 2 along the line more accessible / It is close to the city / Siemens south road / Or more before road 6m / Shaping land / Face-to-face kitchen / Built garage / Three-story or more / City gas / roof balcony / Development subdivision in 2沿線以上利用可 /市街地が近い /南側道路面す /前道6m以上 /整形地 /対面式キッチン /ビルトガレージ /3階建以上 /都市ガス /ルーフバルコニー /開発分譲地内 | Price 価格 | | 46,800,000 yen 4680万円 | Floor plan 間取り | | 3LDK 3LDK | Units sold 販売戸数 | | 1 units 1戸 | Land area 土地面積 | | 72.94 sq m 72.94m2 | Building area 建物面積 | | 120.23 sq m , Among the first floor garage 13.76 sq m 120.23m2、うち1階車庫13.76m2 | Driveway burden-road 私道負担・道路 | | Nothing, South 6m width 無、南6m幅 | Completion date 完成時期(築年月) | | March 2014 2014年3月 | Address 住所 | | Kanagawa Prefecture, Nishi-ku, Yokohama-shi Nishitobe cho 3 神奈川県横浜市西区西戸部町3 | Traffic 交通 | | Sagami Railway Main Line "Nishiyokohama" walk 8 minutes
Keikyu main line "Tobe" walk 13 minutes
Keikyu main line "Hinodecho" walk 20 minutes 相鉄本線「西横浜」歩8分
京急本線「戸部」歩13分
京急本線「日ノ出町」歩20分
| Related links 関連リンク | | [Related Sites of this company] 【この会社の関連サイト】 | Contact お問い合せ先 | | TEL: 0800-808-7750 [Toll free] mobile phone ・ Also available from PHS
Caller ID is not notified
Please contact the "saw SUUMO (Sumo)"
If it does not lead, If the real estate company TEL:0800-808-7750【通話料無料】携帯電話・PHSからもご利用いただけます
発信者番号は通知されません
「SUUMO(スーモ)を見た」と問い合わせください
つながらない方、不動産会社の方は
| Building coverage, floor area ratio 建ぺい率・容積率 | | 60% ・ 150% 60%・150% | Time residents 入居時期 | | March 2014 schedule 2014年3月予定 | Land of the right form 土地の権利形態 | | Ownership 所有権 | Structure and method of construction 構造・工法 | | Wooden three-story 木造3階建 | Use district 用途地域 | | Two mid-high 2種中高 | Overview and notices その他概要・特記事項 | | Facilities: Public Water Supply, This sewage, City gas, Building confirmation number: first H25ASBC- Make 02804Y No., Parking: Garage 設備:公営水道、本下水、都市ガス、建築確認番号:第H25ASBC-確02804Y号、駐車場:車庫 | Company profile 会社概要 | | <Mediation> Minister of Land, Infrastructure and Transport (2) No. 006840 (Ltd.) City net Yokohama head office management section Yubinbango220-0003 Kanagawa Prefecture, Nishi-ku, Yokohama-shi Kusu, Mie 14-5 <仲介>国土交通大臣(2)第006840号(株)シティネット横浜本社管理部〒220-0003 神奈川県横浜市西区楠町14-5 |
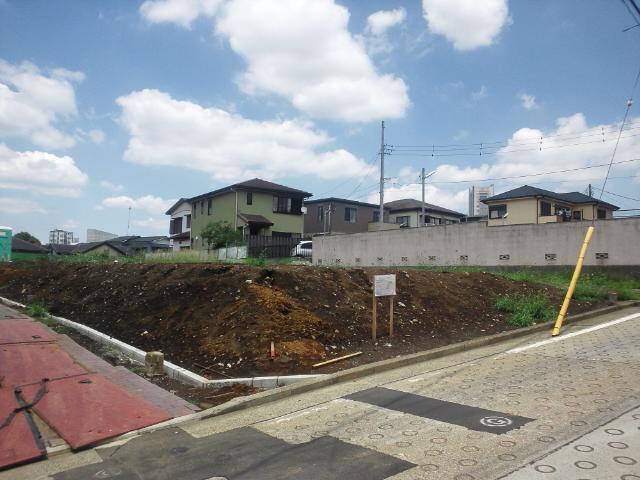 Local appearance photo
現地外観写真
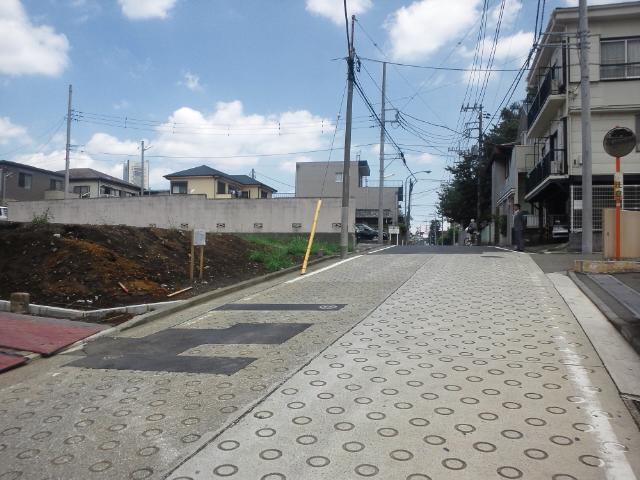 Local photos, including front road
前面道路含む現地写真
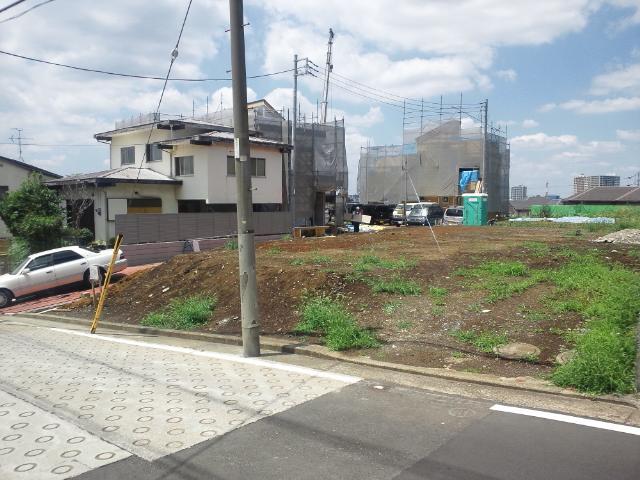 Local appearance photo
現地外観写真
Floor plan間取り図 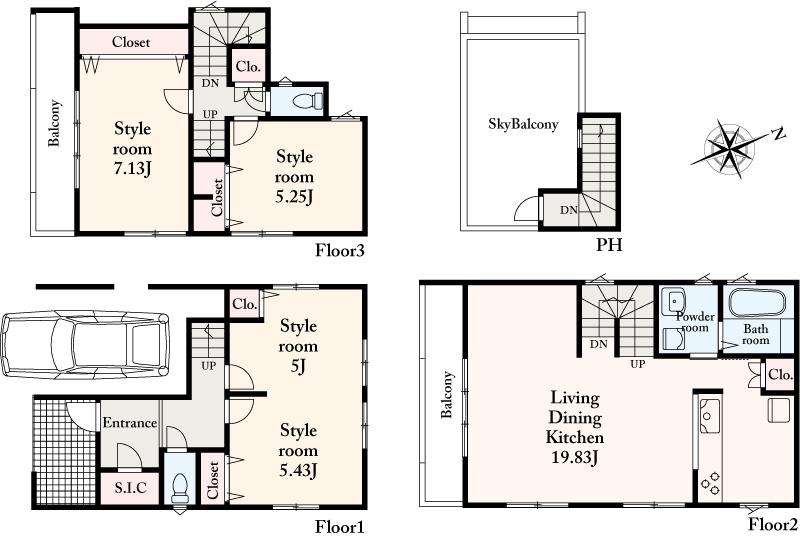 46,800,000 yen, 3LDK, Land area 72.94 sq m , Building area 120.23 sq m
4680万円、3LDK、土地面積72.94m2、建物面積120.23m2
Primary school小学校 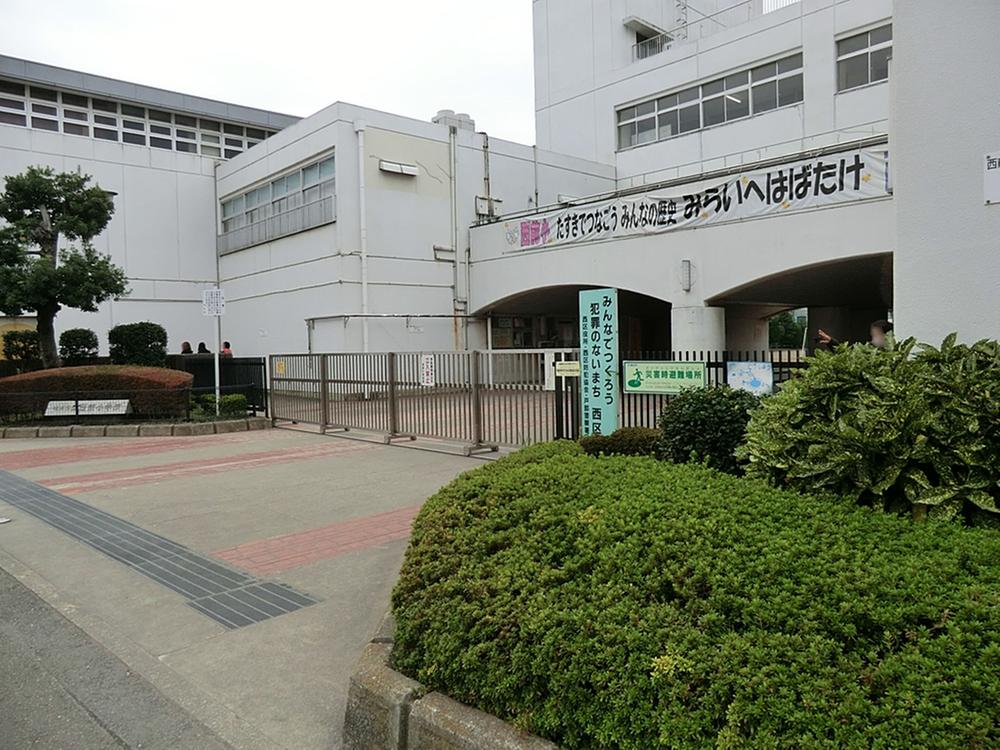 738m to Yokohama Municipal Nishimae Elementary School
横浜市立西前小学校まで738m
View photos from the dwelling unit住戸からの眺望写真 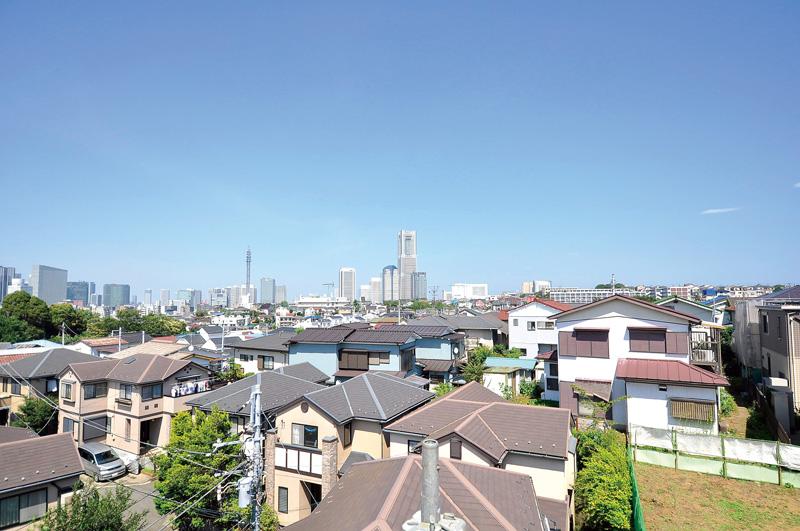 View from local
現地からの眺望
Compartment figure区画図 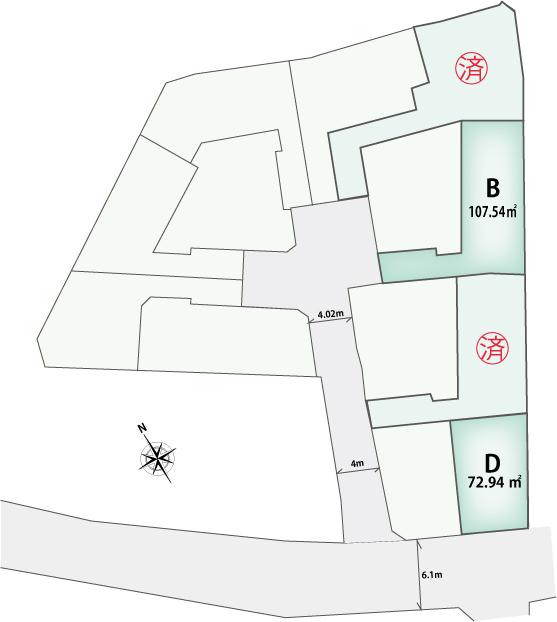 46,800,000 yen, 3LDK, Land area 72.94 sq m , Building area 120.23 sq m
4680万円、3LDK、土地面積72.94m2、建物面積120.23m2
Kindergarten ・ Nursery幼稚園・保育園 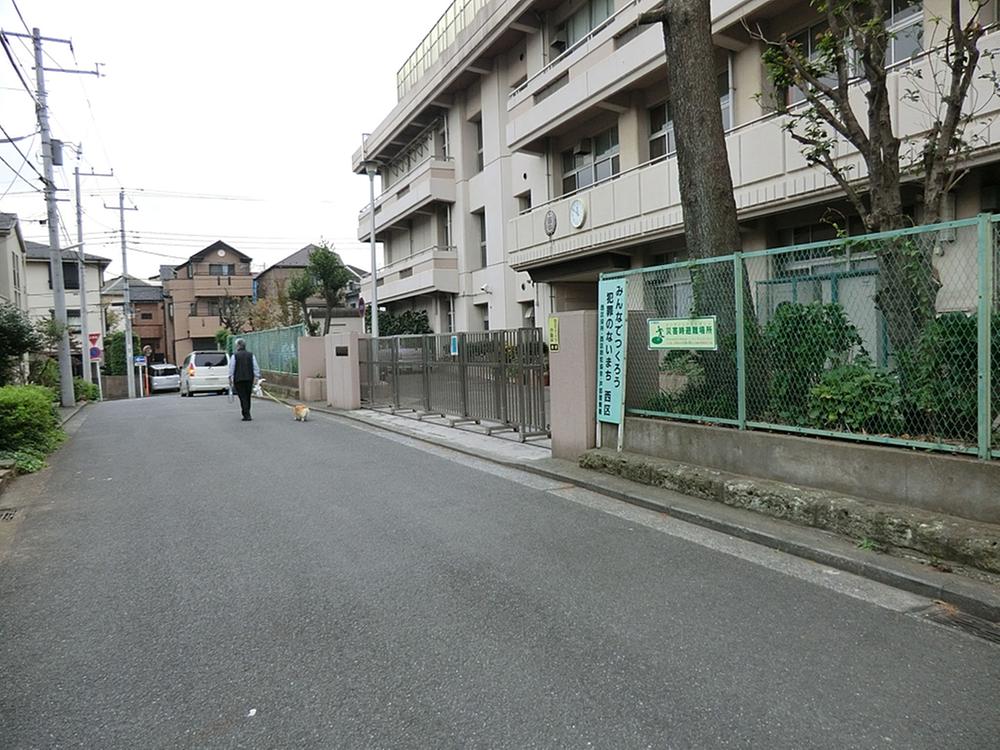 Wisteria trellis to kindergarten 220m
藤棚幼稚園まで220m
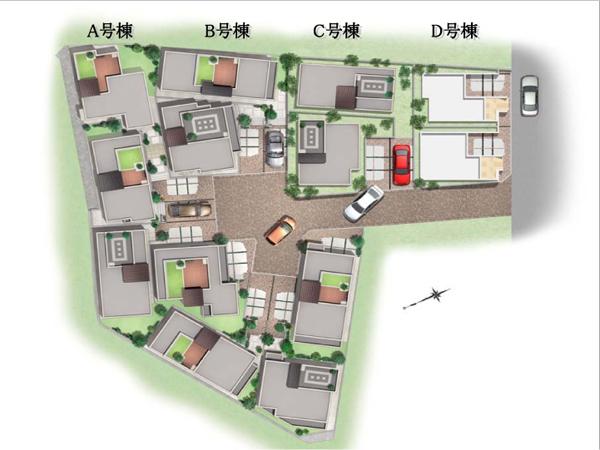 The entire compartment Figure
全体区画図
Junior high school中学校 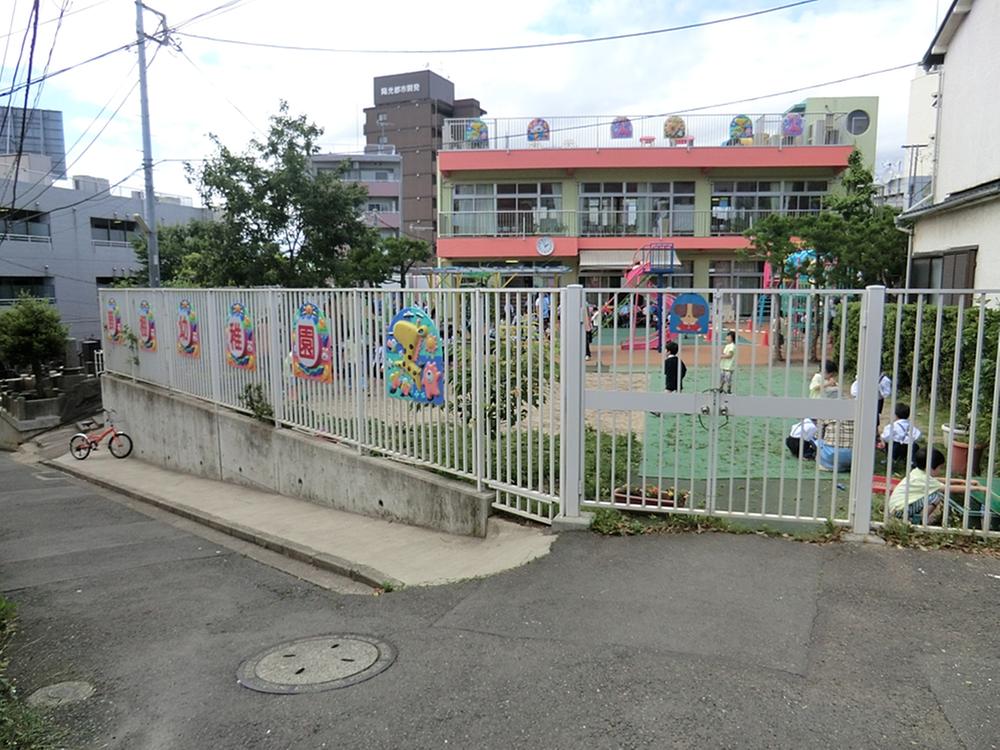 712m to Yokohama City Tatsunishi junior high school
横浜市立西中学校まで712m
Location
|











