New Homes » Kanto » Kanagawa Prefecture » Nishi-ku, Yokohama-shi
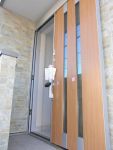 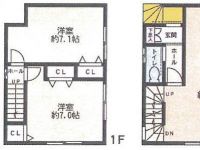
| | Kanagawa Prefecture, Nishi-ku, Yokohama-shi 神奈川県横浜市西区 |
| JR Yokosuka Line "Hodogaya" walk 9 minutes JR横須賀線「保土ヶ谷」歩9分 |
| ☆ There is luxury at the entrance marble ☆ Good per sun on 2 routes 2 Station Available ☆ Flat 35s correspondence ☆ Local guidance, Material claims, Until 045-337-1662 ☆玄関大理石調で高級感有り☆2路線2駅利用可で陽当たり良好☆フラット35s対応☆現地のご案内、資料請求は、045-337-1662まで |
| ■ □ ■ □ ■ □ ■ □ ■ □ ■ □ ■ □ ■ □ ■ ■ "Fun" looking house will "support" !! ■ ■ □ ■ □ ■ □ ■ □ ■ □ ■ □ ■ □ ■ □ ■ Preferential interest rate of alliance loan is the maximum total period uniform "-1.7%" regional bank from a major city bank, Credit union, Flat 35, We will propose is not the best mortgage customers to non-banks. Less self-financing, self employed ・ Sole proprietorship, Length of service is shorter, etc., What worries also First of all please feel free to contact us. Help looking for one-of-a-kind house ・ ・ ・ Home Mate FC Hodogaya shop ・ Walk Co., Ltd. ■ □ ■ □ ■ □ ■ □ ■ □ ■ □ ■ □ ■ □ ■ □ ■ □ ■ □ ■ ◆ Please feel free to call us. TEL: 045-337-1662 ◆ ■□■□■□■□■□■□■□■□■■『楽しい』住まい探し『応援』します!!■■□■□■□■□■□■□■□■□■提携ローンの金利優遇は最大全期間一律『-1.7%』大手都市銀行から地方銀行、信用金庫、フラット35、ノンバンクまでお客様に最適な住宅ローンをご提案させていただきます。自己資金が少ない、自営業・個人事業主、勤続年数が短い等、どんなお悩みも先ずはお気軽にご相談ください。オンリーワンの住まい探しのお手伝い・・・ホームメイトFC保土ヶ谷店・ウォーク株式会社■□■□■□■□■□■□■□■□■□■□■□■◆お気軽にお電話ください。TEL:045―337-1662◆ |
Features pickup 特徴ピックアップ | | Corresponding to the flat-35S / Pre-ground survey / Immediate Available / 2 along the line more accessible / System kitchen / Bathroom Dryer / Yang per good / All room storage / Flat to the station / A quiet residential area / Around traffic fewer / Shaping land / Washbasin with shower / Toilet 2 places / Bathroom 1 tsubo or more / Southeast direction / South balcony / Double-glazing / Otobasu / Warm water washing toilet seat / TV with bathroom / Underfloor Storage / The window in the bathroom / TV monitor interphone / Ventilation good / All living room flooring / Good view / Dish washing dryer / All room 6 tatami mats or more / Water filter / Three-story or more / Living stairs / City gas / Flat terrain フラット35Sに対応 /地盤調査済 /即入居可 /2沿線以上利用可 /システムキッチン /浴室乾燥機 /陽当り良好 /全居室収納 /駅まで平坦 /閑静な住宅地 /周辺交通量少なめ /整形地 /シャワー付洗面台 /トイレ2ヶ所 /浴室1坪以上 /東南向き /南面バルコニー /複層ガラス /オートバス /温水洗浄便座 /TV付浴室 /床下収納 /浴室に窓 /TVモニタ付インターホン /通風良好 /全居室フローリング /眺望良好 /食器洗乾燥機 /全居室6畳以上 /浄水器 /3階建以上 /リビング階段 /都市ガス /平坦地 | Event information イベント情報 | | Local sales Association (please make a reservation beforehand) schedule / During the public time / 11:00 ~ 17:00 ■ □ ■ □ ■ □ ■ □ ■ □ ■ □ ■ □ ■ □ ■ ■ "Fun" looking house will "support" !! ■ ■ □ ■ □ ■ □ ■ □ ■ □ ■ □ ■ □ ■ □ ■ Preferential interest rate of alliance loan is the maximum total period uniform "-1.7%" regional bank from a major city bank, Credit union, Flat 35, We will propose is not the best mortgage customers to non-banks. Less self-financing, self employed ・ Sole proprietorship, Length of service is shorter, etc., What worries also First of all please feel free to contact us. Help looking for one-of-a-kind house ・ ・ ・ Home Mate FC Hodogaya shop ・ Walk Co., Ltd. ■ □ ■ □ ■ □ ■ □ ■ □ ■ □ ■ □ ■ □ ■ □ ■ □ ■ □ ■ ◆ Please feel free to call us. TEL: 045-337-1662 ◆ 現地販売会(事前に必ず予約してください)日程/公開中時間/11:00 ~ 17:00■□■□■□■□■□■□■□■□■■『楽しい』住まい探し『応援』します!!■■□■□■□■□■□■□■□■□■提携ローンの金利優遇は最大全期間一律『-1.7%』大手都市銀行から地方銀行、信用金庫、フラット35、ノンバンクまでお客様に最適な住宅ローンをご提案させていただきます。自己資金が少ない、自営業・個人事業主、勤続年数が短い等、どんなお悩みも先ずはお気軽にご相談ください。オンリーワンの住まい探しのお手伝い・・・ホームメイトFC保土ヶ谷店・ウォーク株式会社■□■□■□■□■□■□■□■□■□■□■□■◆お気軽にお電話ください。TEL:045―337-1662◆ | Price 価格 | | 29,800,000 yen 2980万円 | Floor plan 間取り | | 3LDK 3LDK | Units sold 販売戸数 | | 1 units 1戸 | Total units 総戸数 | | 2 units 2戸 | Land area 土地面積 | | 56.37 sq m (measured) 56.37m2(実測) | Building area 建物面積 | | 81.96 sq m (measured) 81.96m2(実測) | Driveway burden-road 私道負担・道路 | | Nothing, Northwest 5m width (contact the road width 6.7m) 無、北西5m幅(接道幅6.7m) | Completion date 完成時期(築年月) | | November 2013 2013年11月 | Address 住所 | | Kanagawa Prefecture, Nishi-ku, Yokohama-shi Higashikubo cho 神奈川県横浜市西区東久保町 | Traffic 交通 | | JR Yokosuka Line "Hodogaya" walk 9 minutes
Sagami Railway Main Line "Nishiyokohama" walk 10 minutes
Sagami Railway Main Line "Tenno-cho" walk 16 minutes JR横須賀線「保土ヶ谷」歩9分
相鉄本線「西横浜」歩10分
相鉄本線「天王町」歩16分
| Person in charge 担当者より | | [Regarding this property.] A quiet residential area in the 2 line 2 Station Available, Good per sun 【この物件について】2路線2駅利用可で閑静な住宅街、陽当たり良好 | Contact お問い合せ先 | | Home Mate FC Hodogaya shop Walk (Ltd.) TEL: 0800-600-0464 [Toll free] mobile phone ・ Also available from PHS
Caller ID is not notified
Please contact the "saw SUUMO (Sumo)"
If it does not lead, If the real estate company ホームメイトFC保土ヶ谷店ウォーク(株)TEL:0800-600-0464【通話料無料】携帯電話・PHSからもご利用いただけます
発信者番号は通知されません
「SUUMO(スーモ)を見た」と問い合わせください
つながらない方、不動産会社の方は
| Building coverage, floor area ratio 建ぺい率・容積率 | | 60% ・ 200% 60%・200% | Time residents 入居時期 | | Immediate available 即入居可 | Land of the right form 土地の権利形態 | | Ownership 所有権 | Structure and method of construction 構造・工法 | | Wooden three-story (2 × 4 construction method) 木造3階建(2×4工法) | Use district 用途地域 | | Two mid-high 2種中高 | Other limitations その他制限事項 | | Residential land development construction regulation area 宅地造成工事規制区域 | Overview and notices その他概要・特記事項 | | Facilities: Public Water Supply, This sewage, City gas, Building confirmation number: building certification, Parking: car space 設備:公営水道、本下水、都市ガス、建築確認番号:建築確認、駐車場:カースペース | Company profile 会社概要 | | <Mediation> Governor of Kanagawa Prefecture (3) The 024,720 No. Home Mate FC Hodogaya shop Walk (Ltd.) Yubinbango240-0014 Yokohama-shi, Kanagawa-ku, Hodogaya Kasumidai 49-7 Cosmo create the first floor <仲介>神奈川県知事(3)第024720号ホームメイトFC保土ヶ谷店ウォーク(株)〒240-0014 神奈川県横浜市保土ヶ谷区霞台49-7 コスモクリエイト1階 |
Local appearance photo現地外観写真 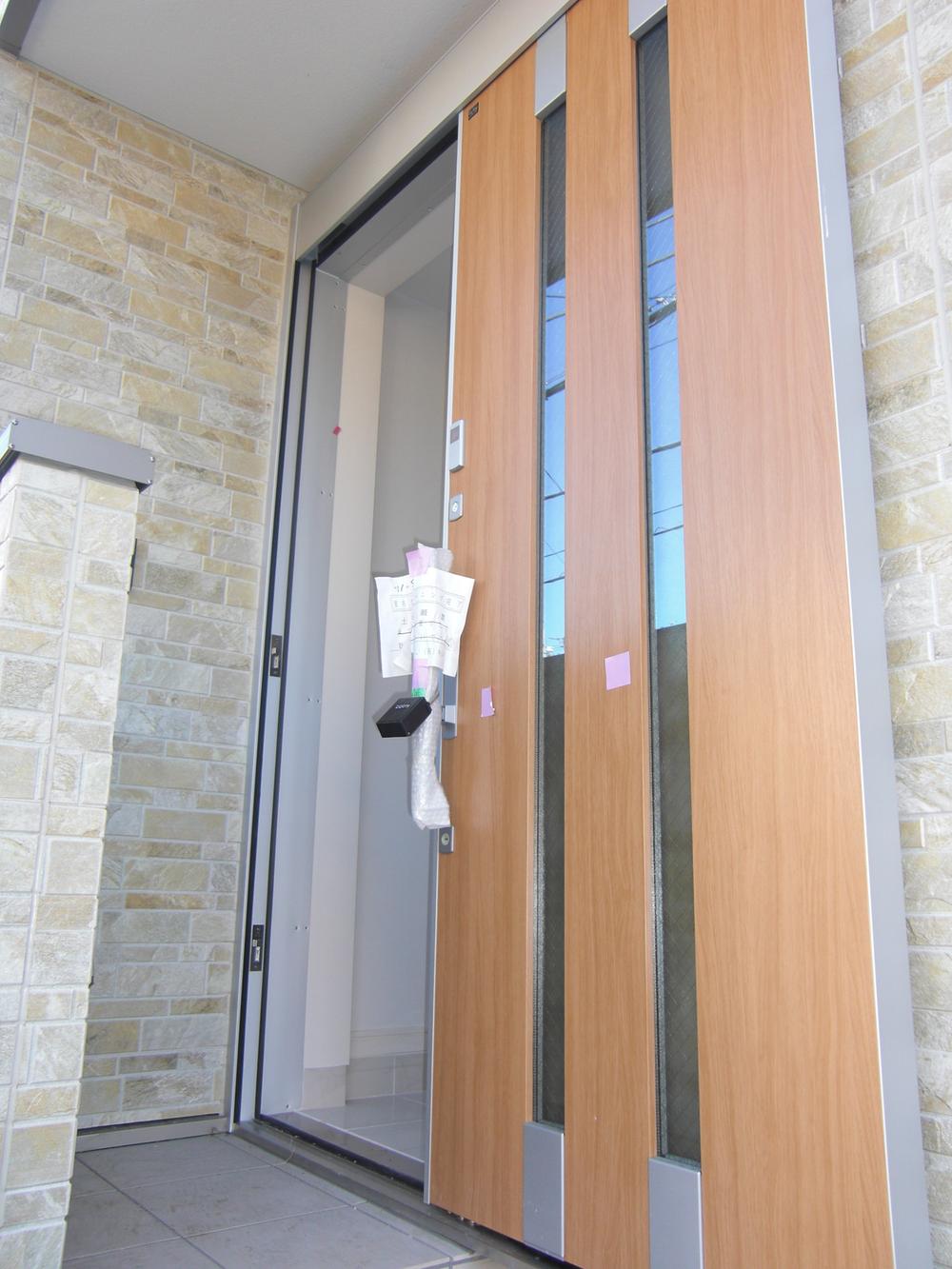 Entrance door of sliding
スライド式の玄関扉
Floor plan間取り図 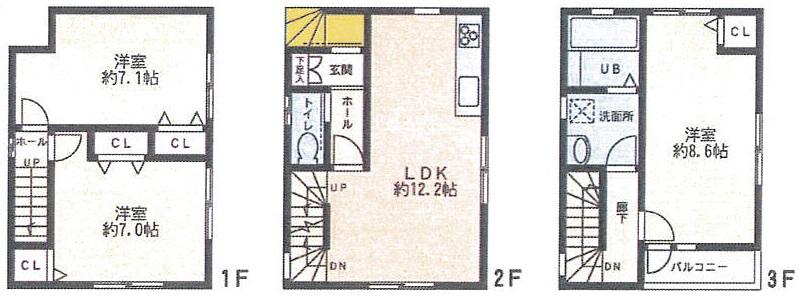 29,800,000 yen, 3LDK, Land area 56.37 sq m , Building area 81.96 sq m A Building Floor
2980万円、3LDK、土地面積56.37m2、建物面積81.96m2 A棟間取り
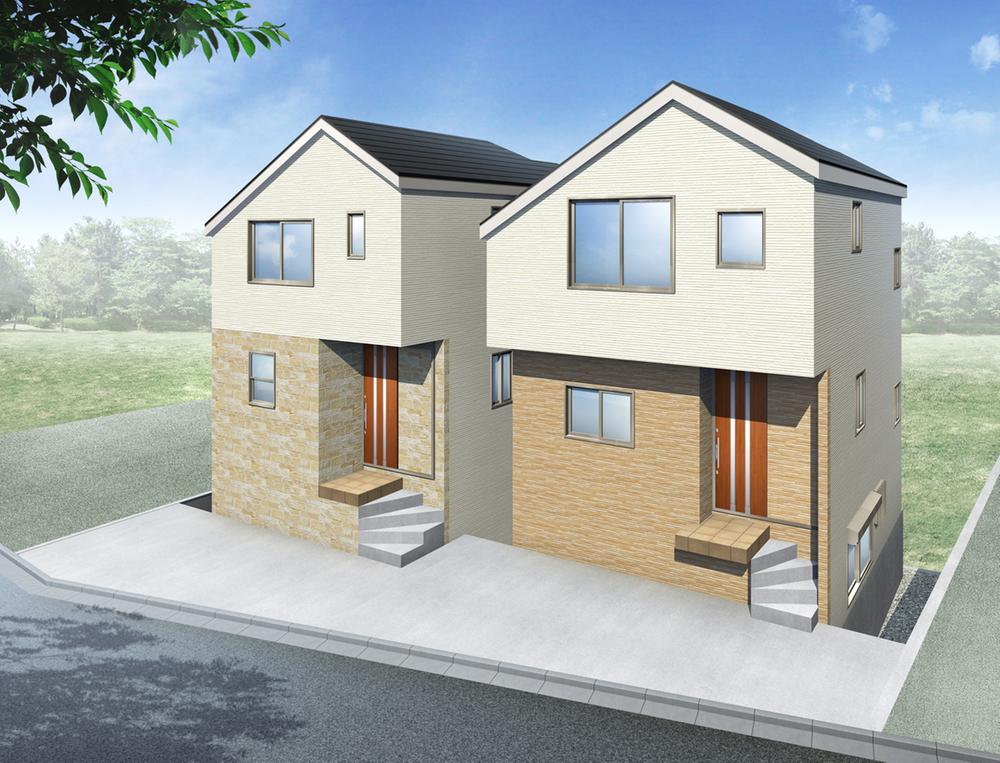 Rendering (appearance)
完成予想図(外観)
Local appearance photo現地外観写真 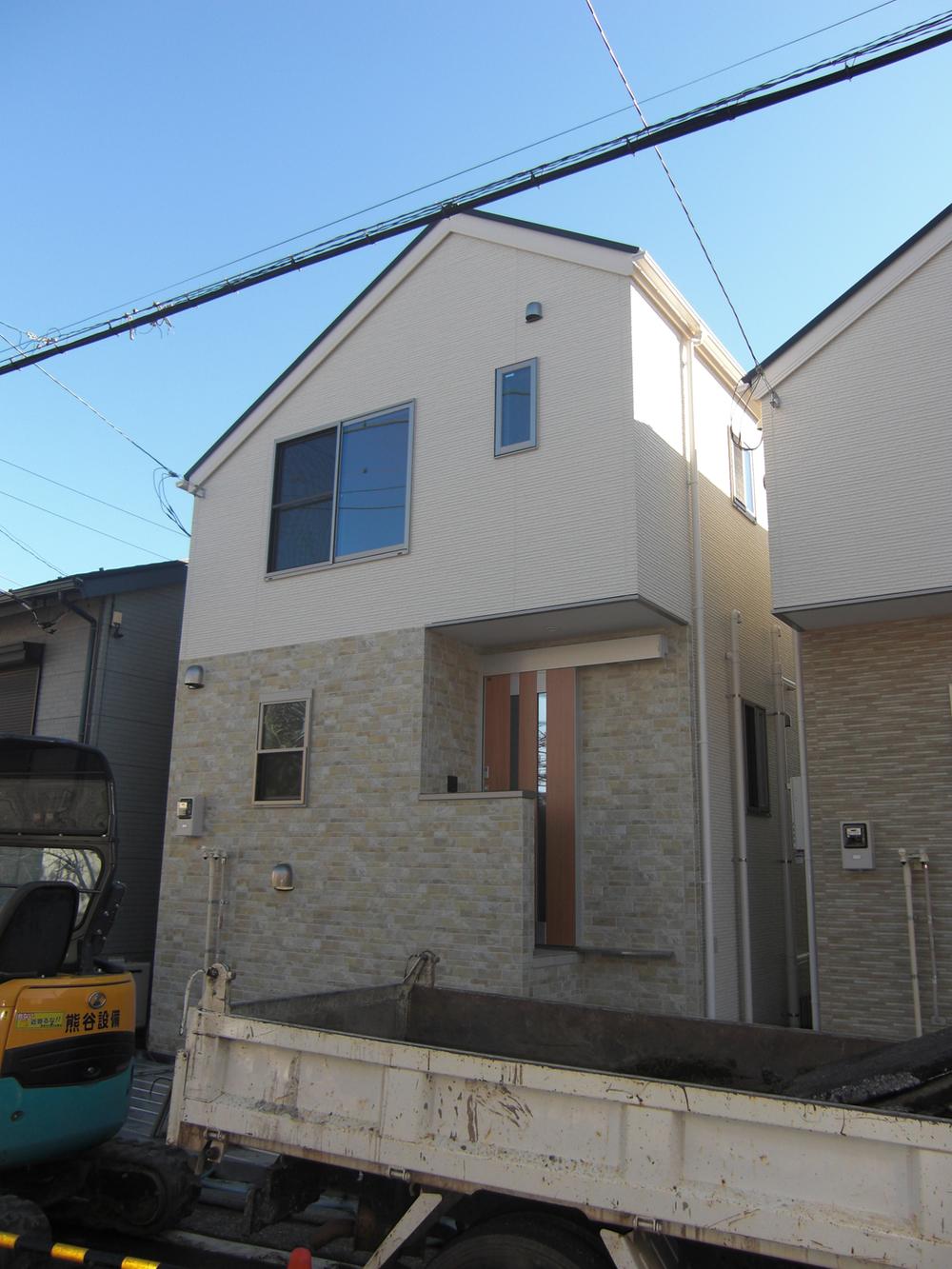 Appearance photos, such as two-story
2階建ての様な外観写真
Livingリビング 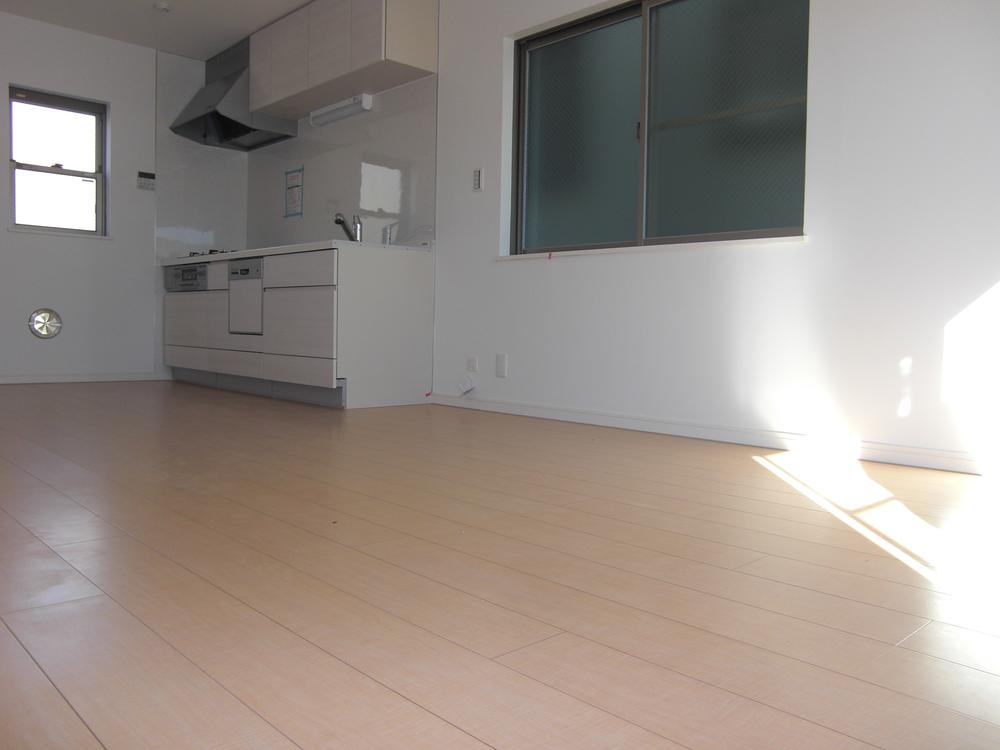 Bright living room
明るいリビング
Bathroom浴室 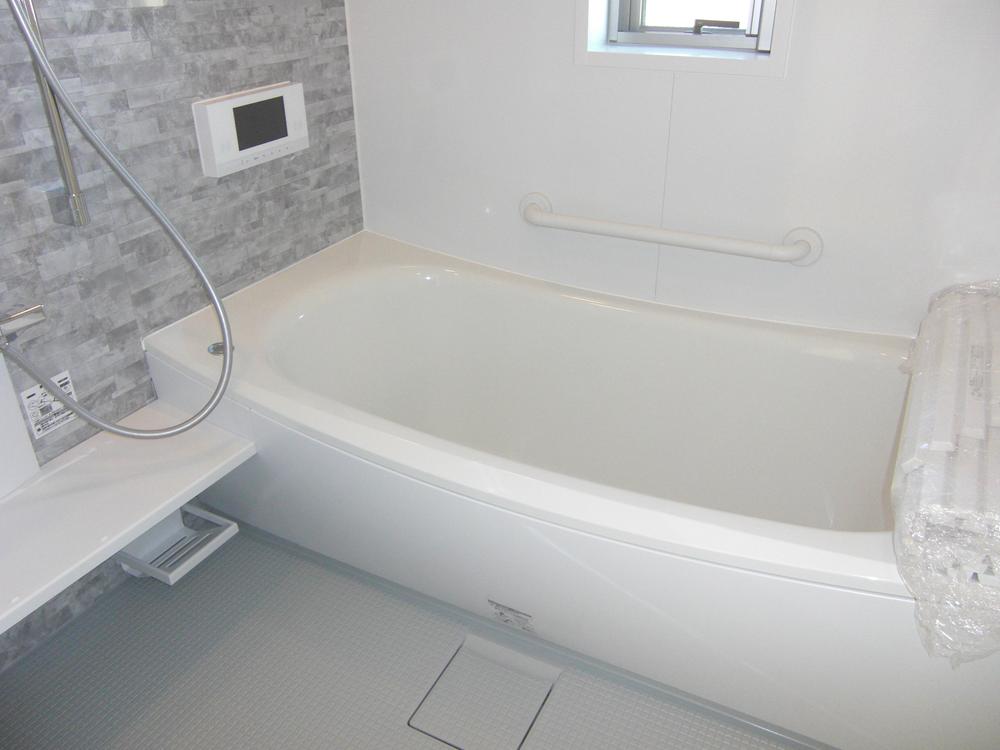 Bathroom Dryer ・ Reheating ・ Bathroom with TV
浴室乾燥・追焚き・浴室TV付
Kitchenキッチン 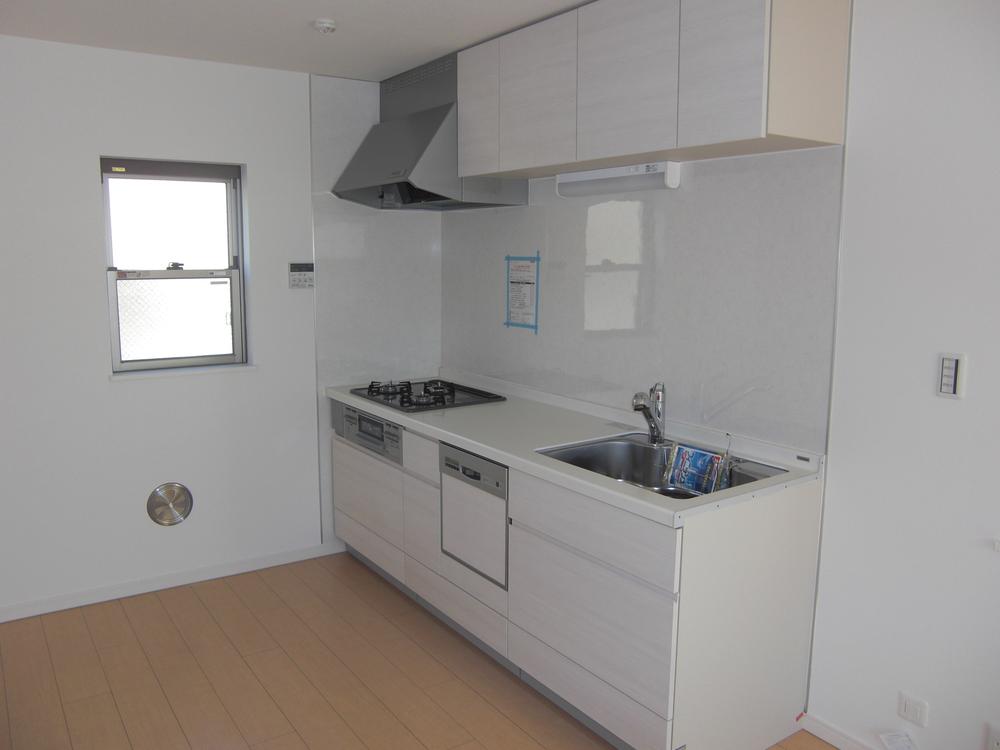 Dishwasher ・ With built-in water purifier
食洗機・ビルトイン浄水器付
Non-living roomリビング以外の居室 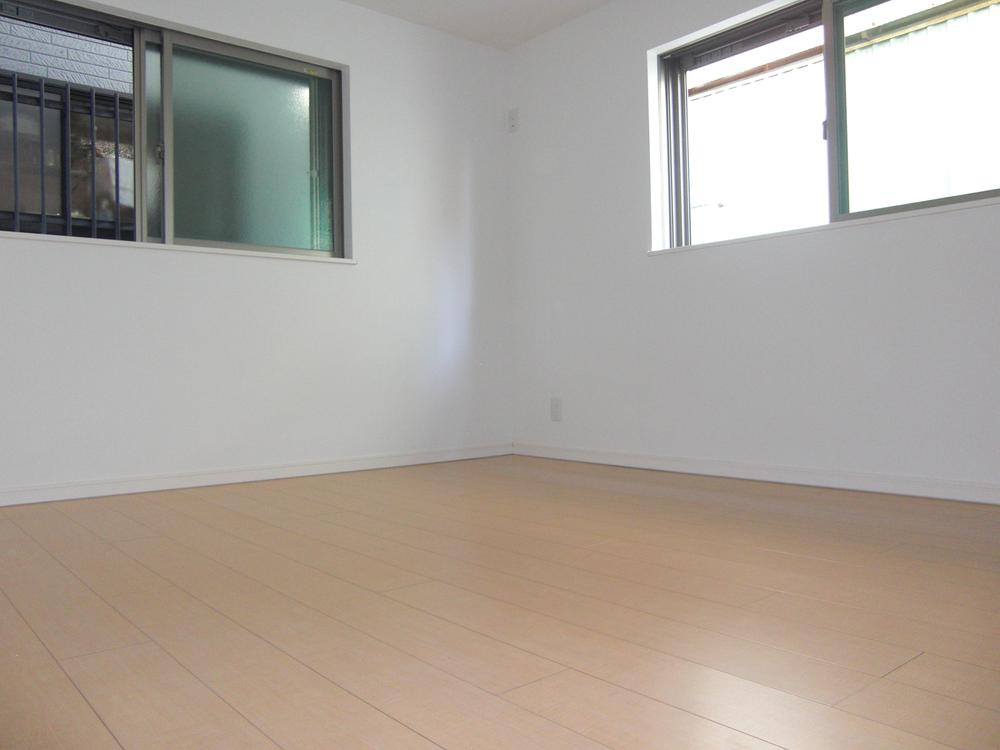 2 side lighting of the room
2面採光のお部屋
Entrance玄関 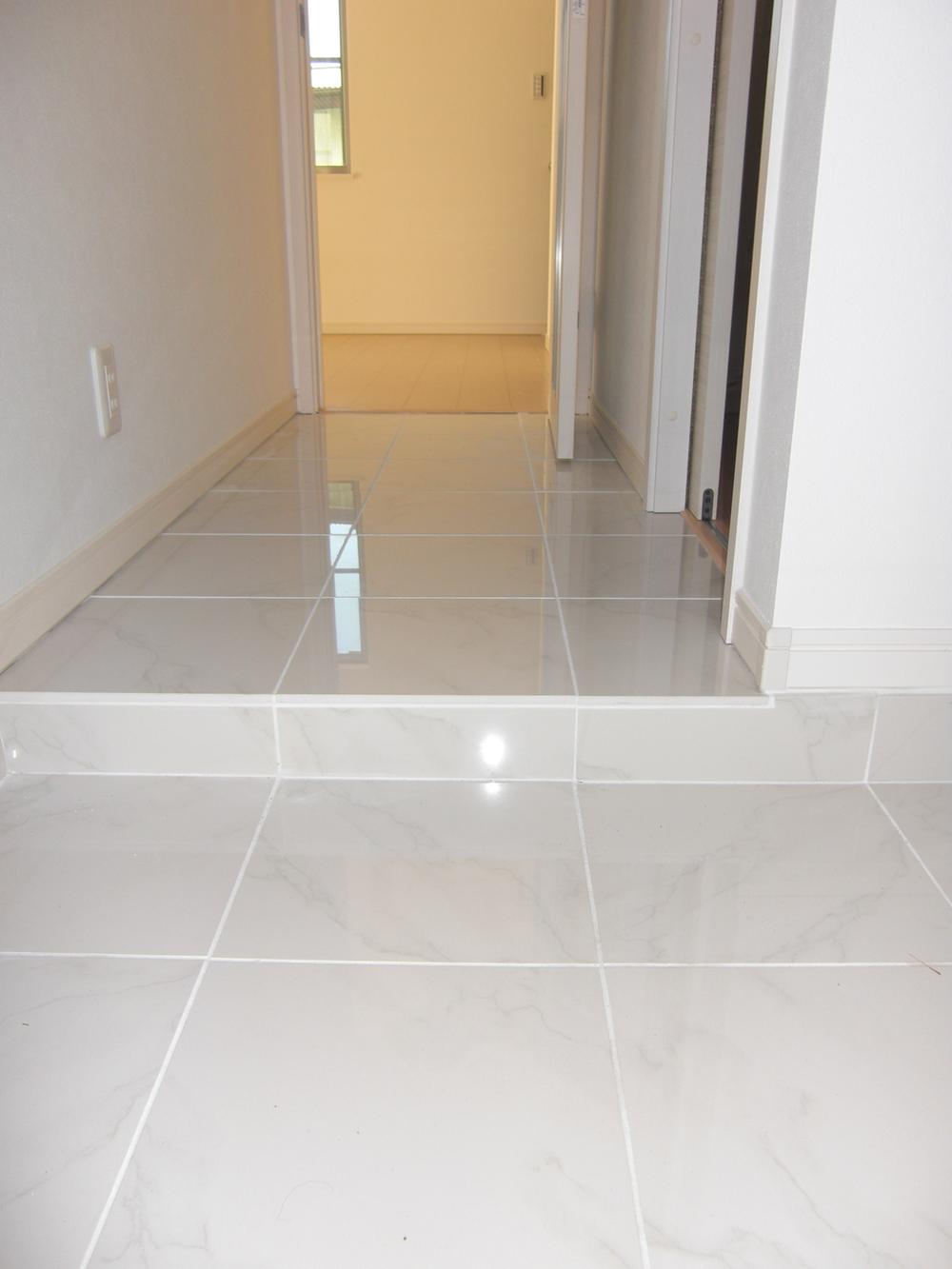 Entrance hall will produce a feeling of luxury in marble
玄関ホールは大理石調で高級感を演出
Wash basin, toilet洗面台・洗面所 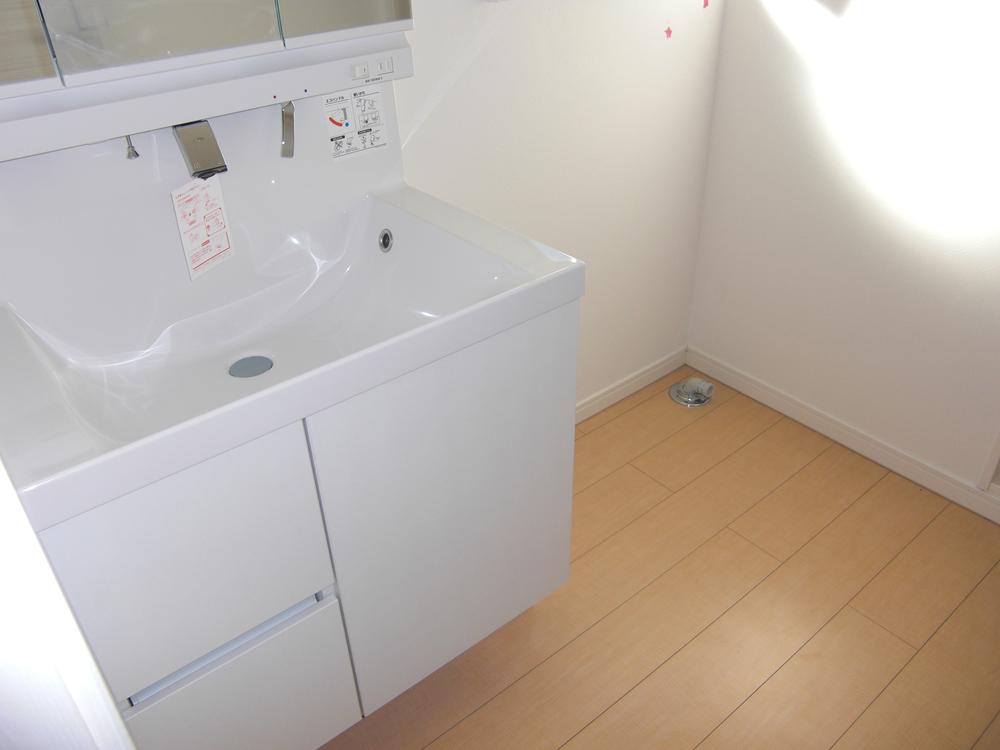 Washbasin with shower
シャワー付き洗面台
Receipt収納 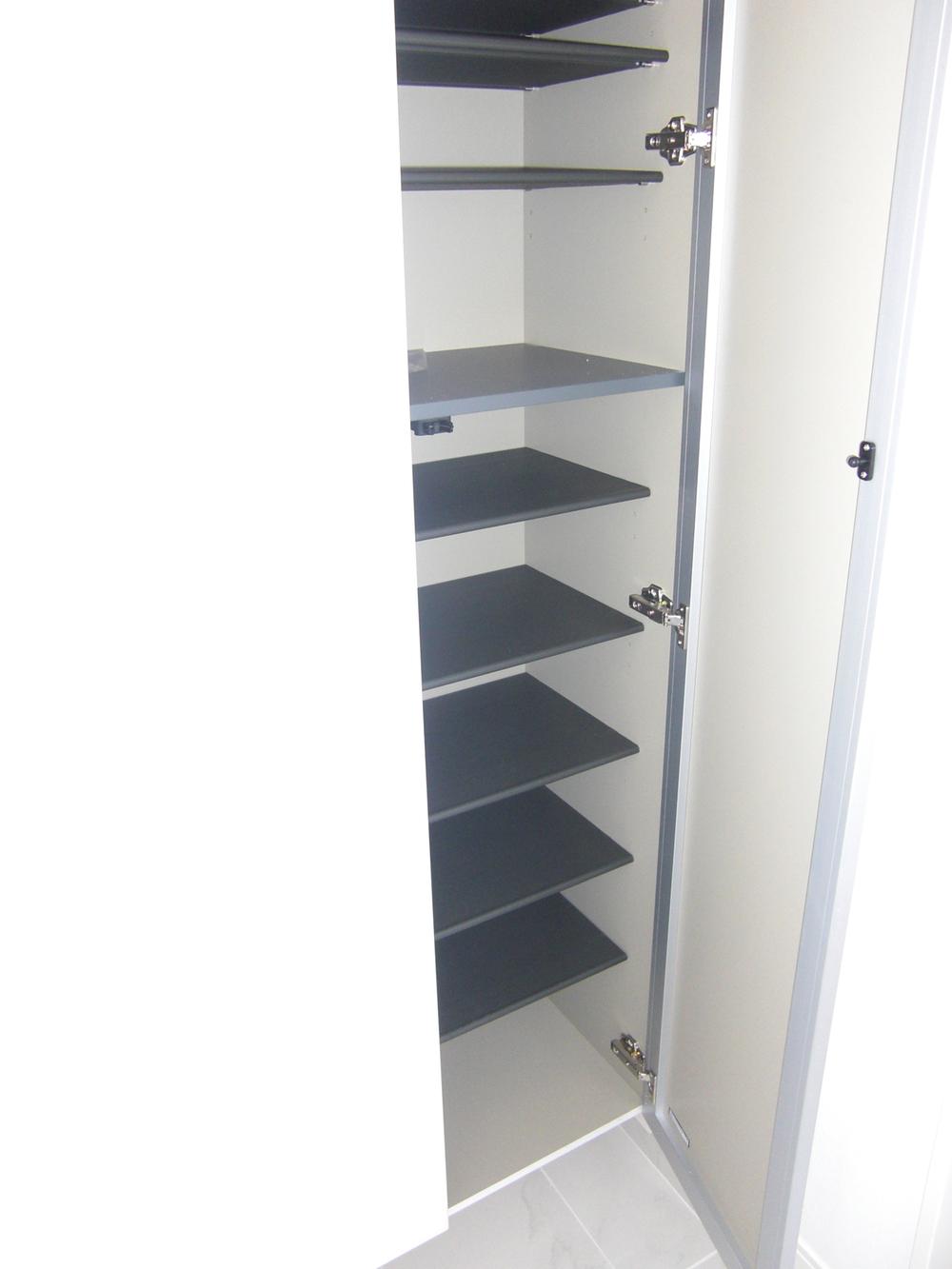 Plenty of shoes BOX
たっぷり入るシューズBOX
Balconyバルコニー 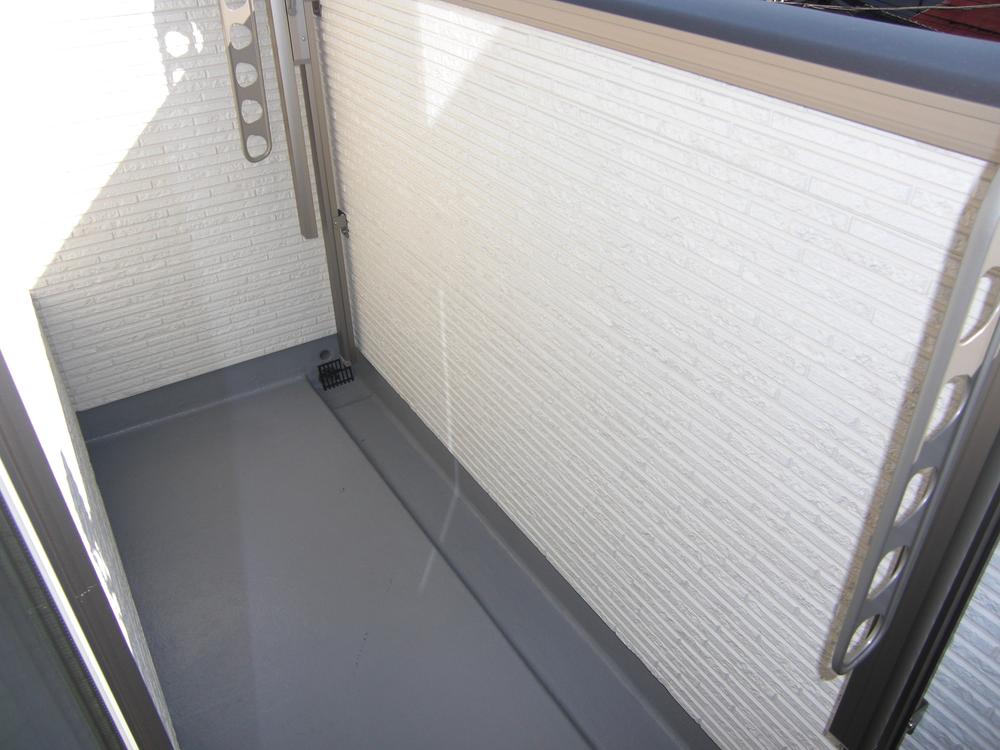 Jose will properly laundry
洗濯物もちゃんと干せます
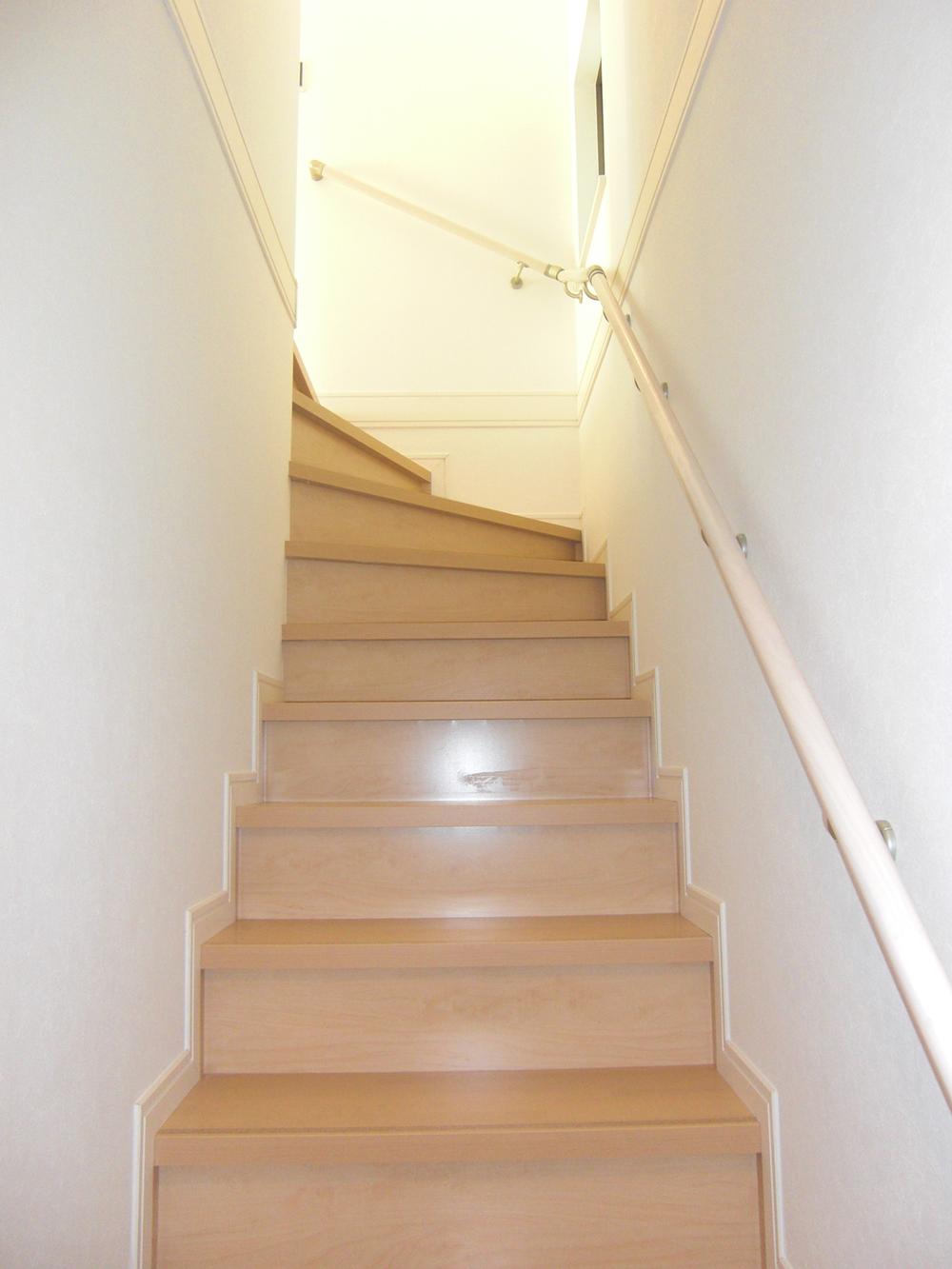 Other introspection
その他内観
View photos from the dwelling unit住戸からの眺望写真 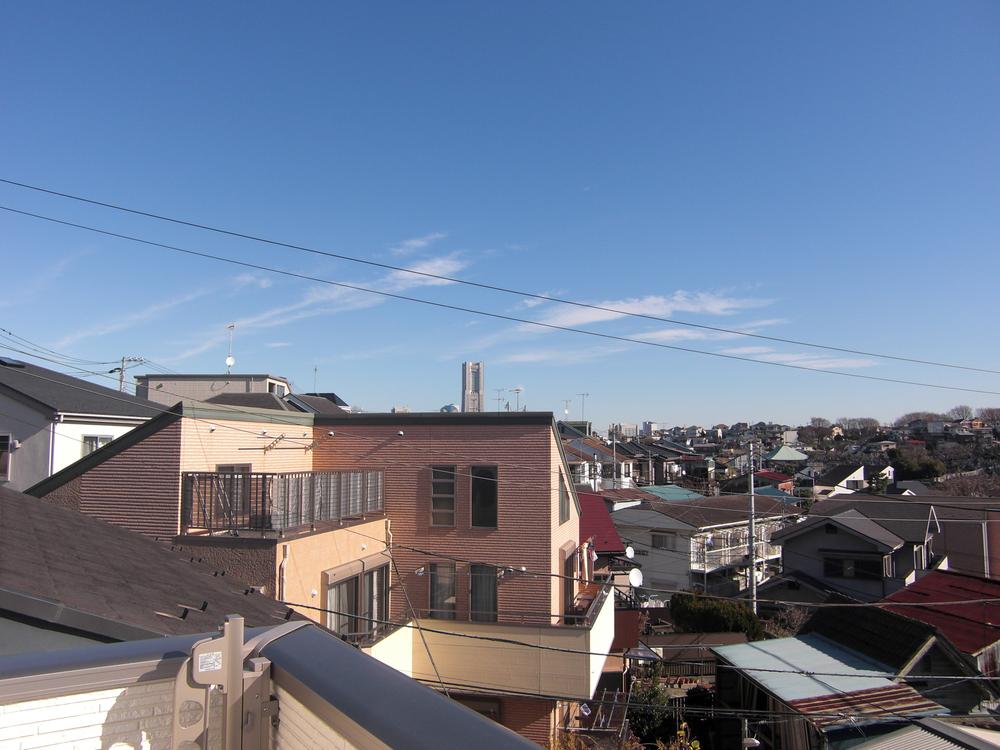 View overlooking the landmark
ランドマークを望む眺望
Kitchenキッチン 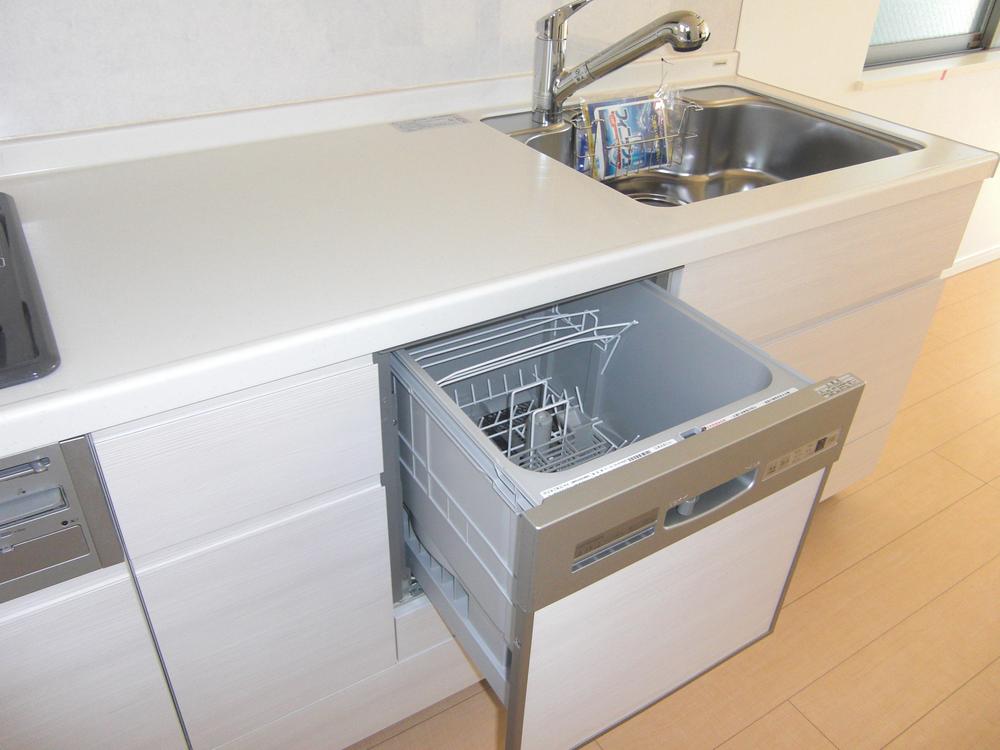 Dishwasher
食洗機付
Non-living roomリビング以外の居室 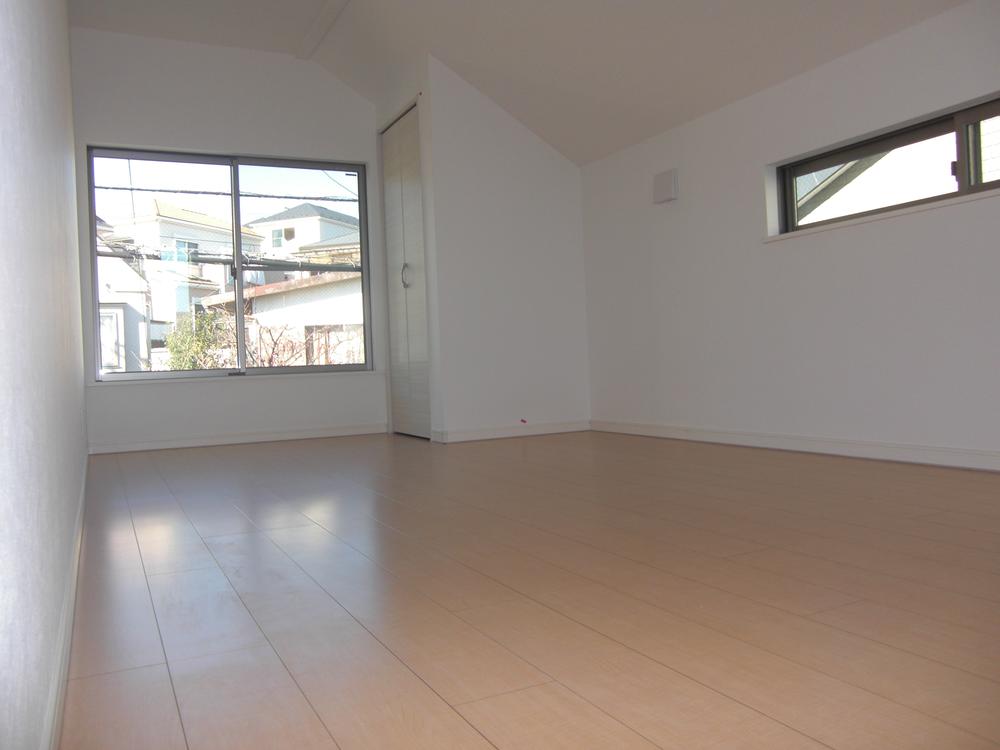 The main bedroom is Western-style 8.6 Pledge
主寝室は洋室8.6帖
Wash basin, toilet洗面台・洗面所 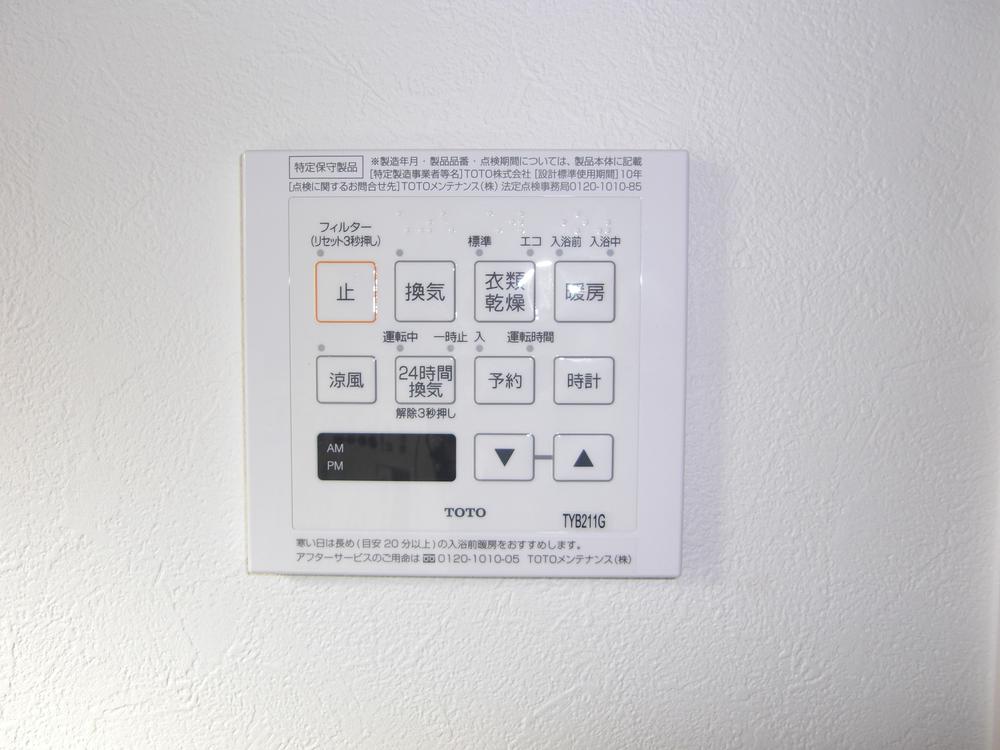 Remote control function is also rich
リモコン機能も豊富
Receipt収納 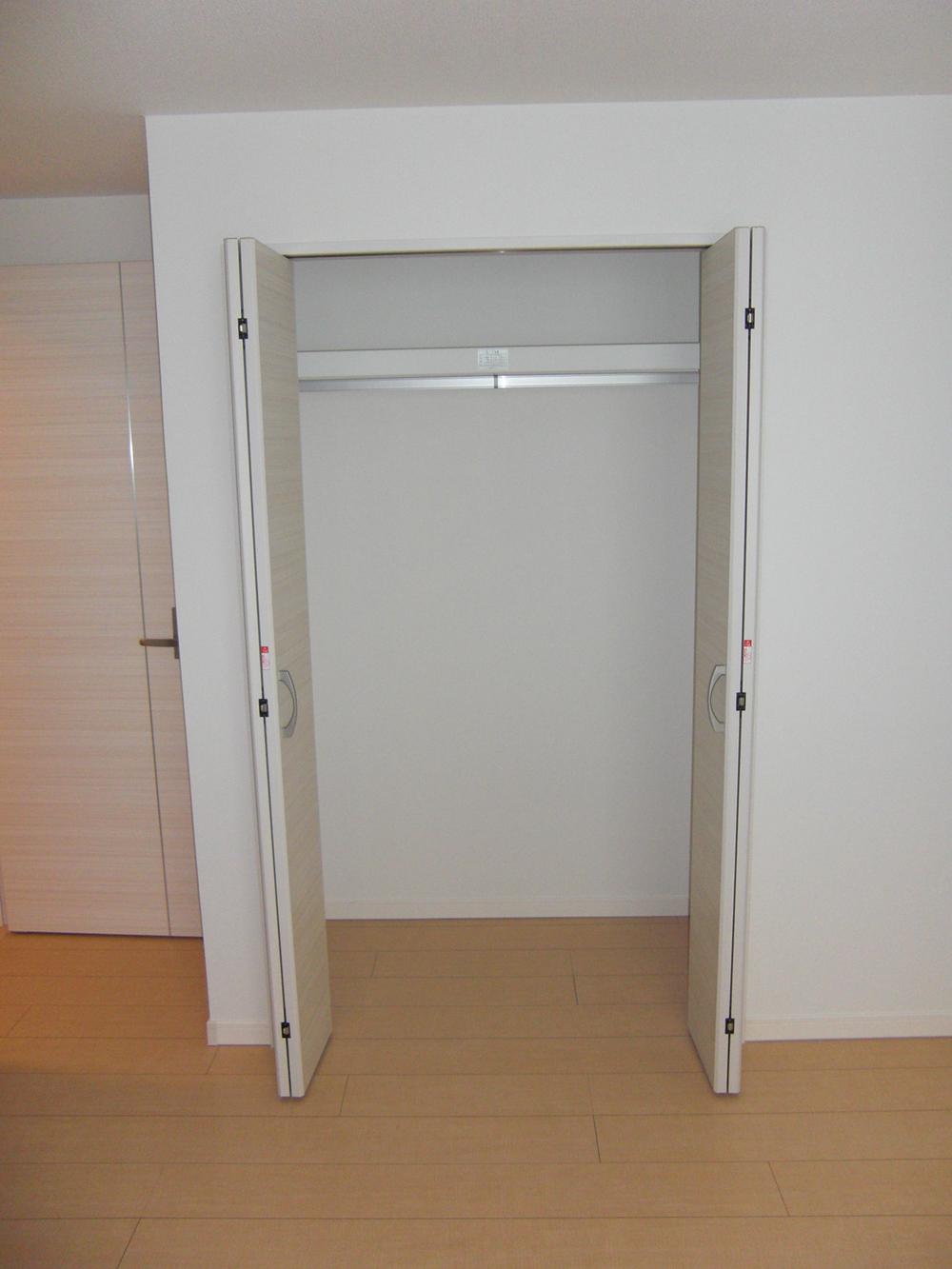 There storage space in all living room
全居室に収納スペース有ります
Other introspectionその他内観 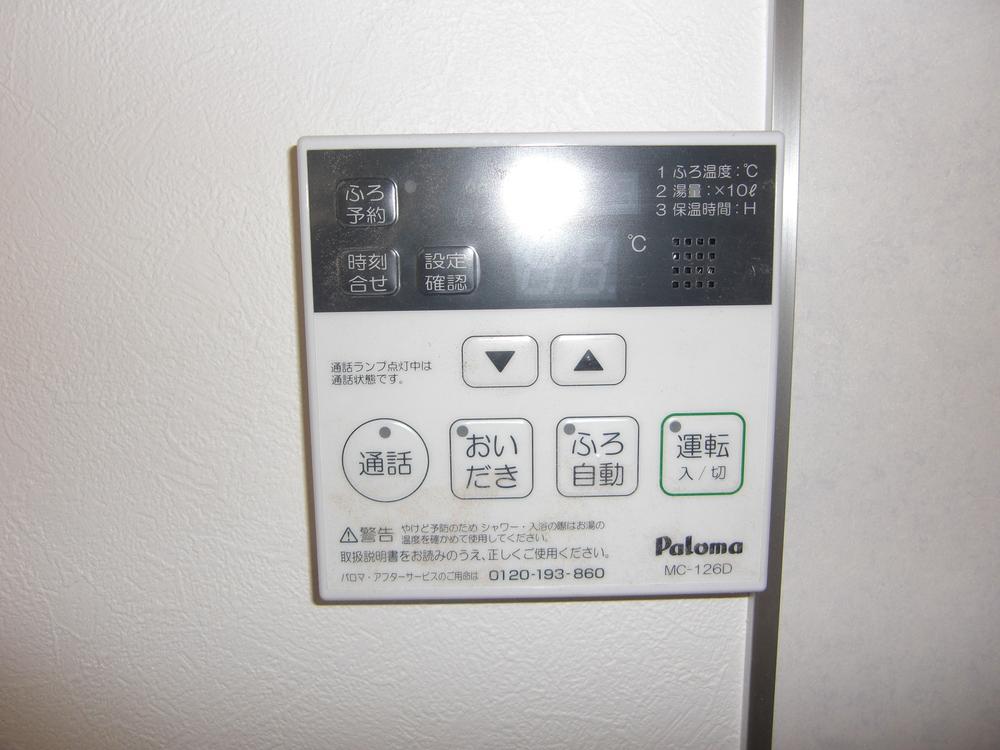 Easy on the remote control also from the kitchen
キッチンからもリモコンで楽々
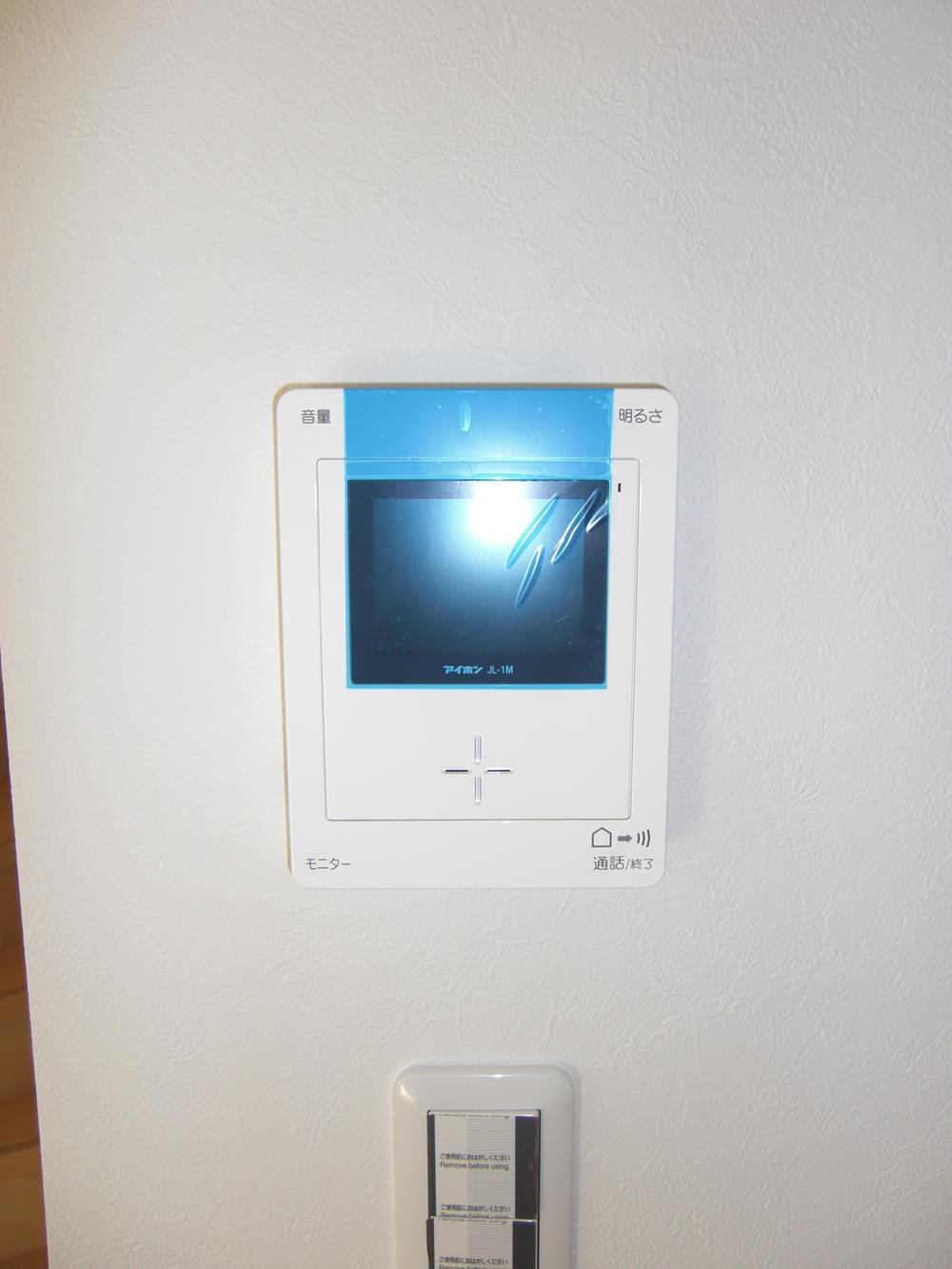 With TV monitor intercom
TVモニター付インターフォン
Location
|





















