New Homes » Kanto » Kanagawa Prefecture » Yokohama Sakae-ku
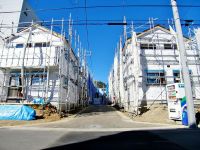 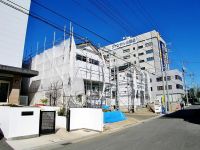
| | Yokohama-shi, Kanagawa-ku Sakae 神奈川県横浜市栄区 |
| JR Yokosuka Line "Ofuna" walk 22 minutes JR横須賀線「大船」歩22分 |
| Car space two Allowed The outer wall using the Asahi Kasei power board カースペース2台可 外壁には旭化成パワーボードを使用 |
| Parking two Allowed, Facing south, System kitchen, Bathroom Dryer, Yang per good, LDK15 tatami mats or more, Face-to-face kitchen, 2-story, Double-glazing, TV monitor interphone, All rooms are two-sided lighting, Flat terrain 駐車2台可、南向き、システムキッチン、浴室乾燥機、陽当り良好、LDK15畳以上、対面式キッチン、2階建、複層ガラス、TVモニタ付インターホン、全室2面採光、平坦地 |
Features pickup 特徴ピックアップ | | Parking two Allowed / Facing south / System kitchen / Bathroom Dryer / Yang per good / LDK15 tatami mats or more / Face-to-face kitchen / 2-story / Double-glazing / TV monitor interphone / All rooms are two-sided lighting / Flat terrain 駐車2台可 /南向き /システムキッチン /浴室乾燥機 /陽当り良好 /LDK15畳以上 /対面式キッチン /2階建 /複層ガラス /TVモニタ付インターホン /全室2面採光 /平坦地 | Price 価格 | | 30,800,000 yen ~ 35,800,000 yen 3080万円 ~ 3580万円 | Floor plan 間取り | | 4LDK 4LDK | Units sold 販売戸数 | | 7 units 7戸 | Total units 総戸数 | | 7 units 7戸 | Land area 土地面積 | | 100.01 sq m ~ 109.79 sq m (measured) 100.01m2 ~ 109.79m2(実測) | Building area 建物面積 | | 92.73 sq m ~ 99.78 sq m (measured) 92.73m2 ~ 99.78m2(実測) | Driveway burden-road 私道負担・道路 | | Driveway equity Yes 191.31 sq m × 7 minutes 1 私道持分有191.31m2×7分の1 | Completion date 完成時期(築年月) | | December 2013 schedule 2013年12月予定 | Address 住所 | | Yokohama City, Kanagawa Prefecture Sakae-ku, Iijima-machi 神奈川県横浜市栄区飯島町 | Traffic 交通 | | JR Yokosuka Line "Ofuna" walk 22 minutes JR横須賀線「大船」歩22分
| Person in charge 担当者より | | Rep Magori Akira Age: 40 Daigyokai Experience: 10 years "to meet in the house you want to live is, It is "time to act in a positive and fun house hunting". Please feel free to call out to us Once Omoita'. Taking advantage of the qualification of the loan advisor, We will do our best to back up financially. ". 担当者馬郡 哲年齢:40代業界経験:10年「住みたい家に出会えるのは、“前向きに楽しく家探しをして行動する時”です。思い立ったら私たちに気軽に声をかけてください。ローンアドバイザーの資格を活かし、資金面でのバックアップにも最善を尽くします」。 | Contact お問い合せ先 | | TEL: 0800-603-3009 [Toll free] mobile phone ・ Also available from PHS
Caller ID is not notified
Please contact the "saw SUUMO (Sumo)"
If it does not lead, If the real estate company TEL:0800-603-3009【通話料無料】携帯電話・PHSからもご利用いただけます
発信者番号は通知されません
「SUUMO(スーモ)を見た」と問い合わせください
つながらない方、不動産会社の方は
| Time residents 入居時期 | | December 2013 2013年12月 | Land of the right form 土地の権利形態 | | Ownership 所有権 | Use district 用途地域 | | Industry 工業 | Land category 地目 | | Residential land 宅地 | Overview and notices その他概要・特記事項 | | Contact: Magori Akira, Building confirmation number: 1793 Other 担当者:馬郡 哲、建築確認番号:1793他 | Company profile 会社概要 | | <Mediation> Governor of Kanagawa Prefecture (3) No. 023717 Century 21 (Ltd.) ground dwelling sales business Division 1 Yubinbango244-0801 Kanagawa Prefecture, Totsuka-ku, Yokohama-shi Shinano-machi 542-6 <仲介>神奈川県知事(3)第023717号センチュリー21(株)アース住販営業1課〒244-0801 神奈川県横浜市戸塚区品濃町542-6 |
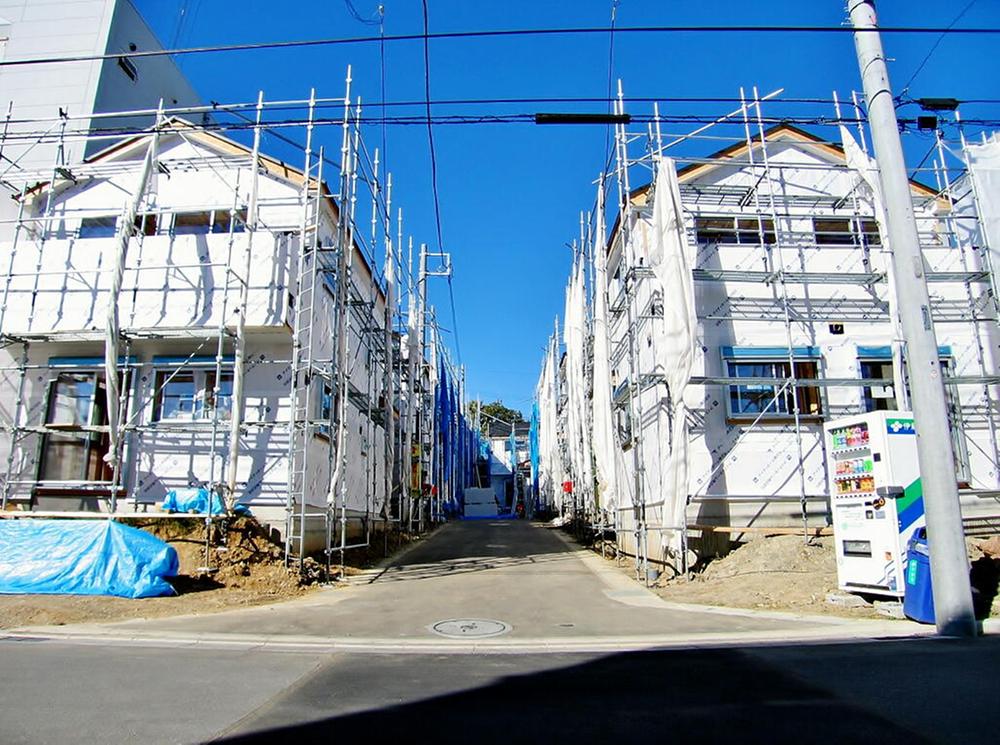 Local photos, including front road
前面道路含む現地写真
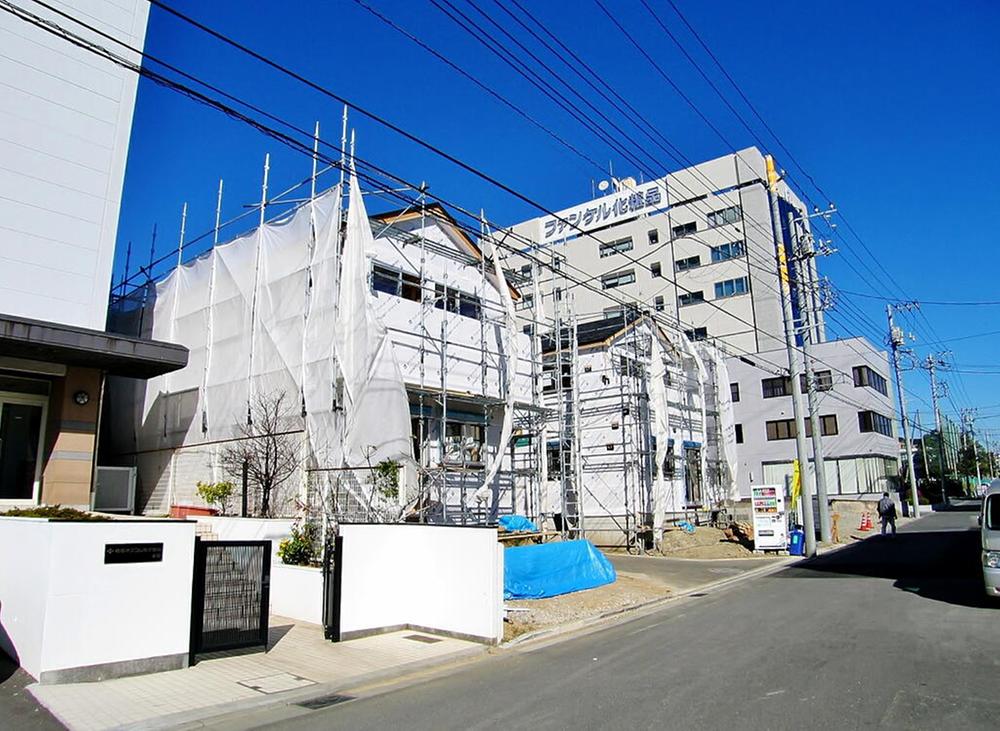 Local photos, including front road
前面道路含む現地写真
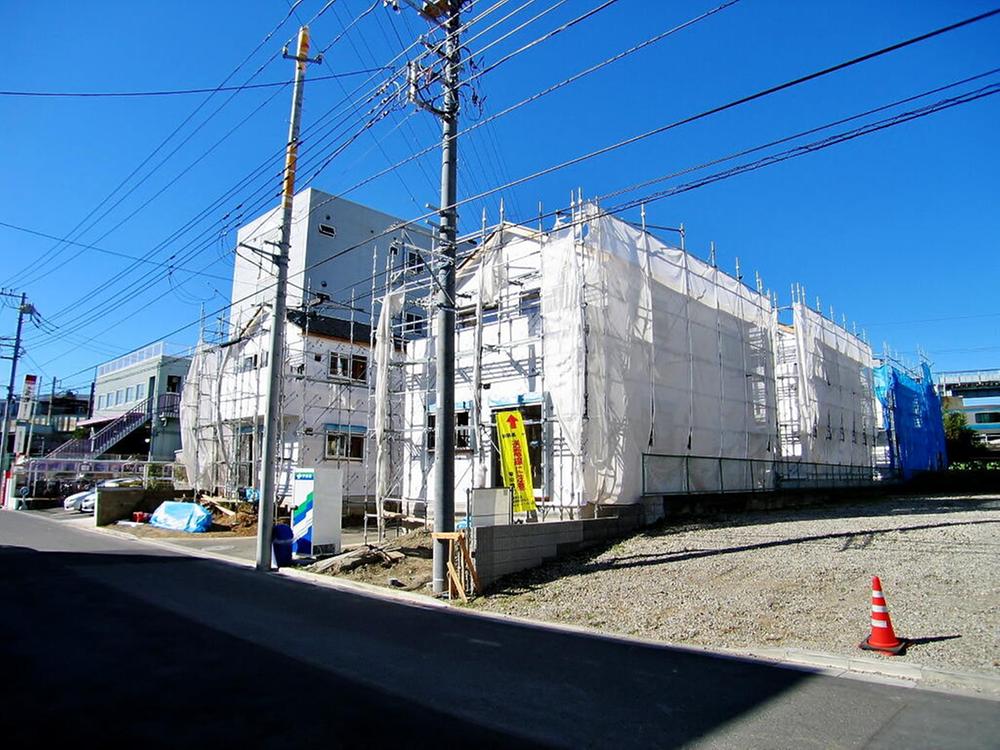 Local photos, including front road
前面道路含む現地写真
Floor plan間取り図 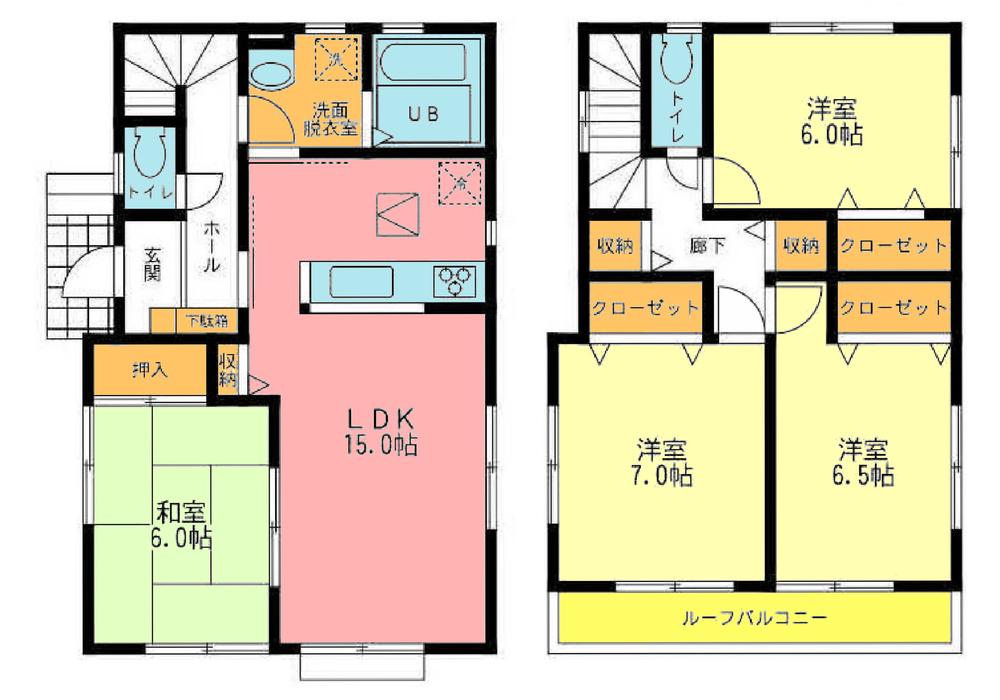 (1), Price 35,800,000 yen, 4LDK, Land area 100.02 sq m , Building area 98.12 sq m
(1)、価格3580万円、4LDK、土地面積100.02m2、建物面積98.12m2
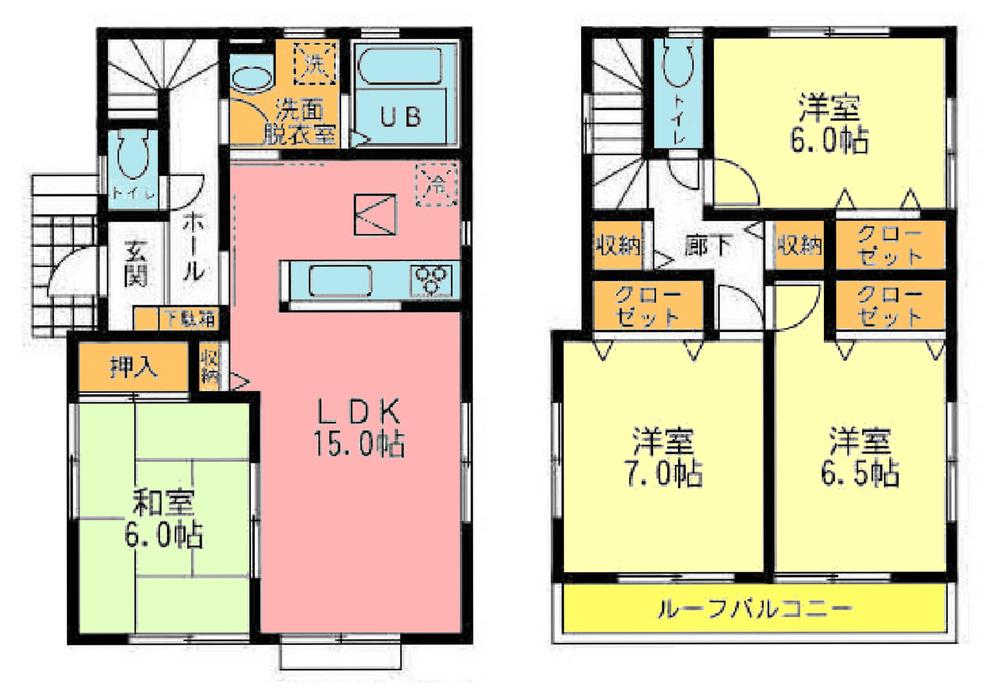 (2), Price 34,800,000 yen, 4LDK, Land area 100.01 sq m , Building area 98.12 sq m
(2)、価格3480万円、4LDK、土地面積100.01m2、建物面積98.12m2
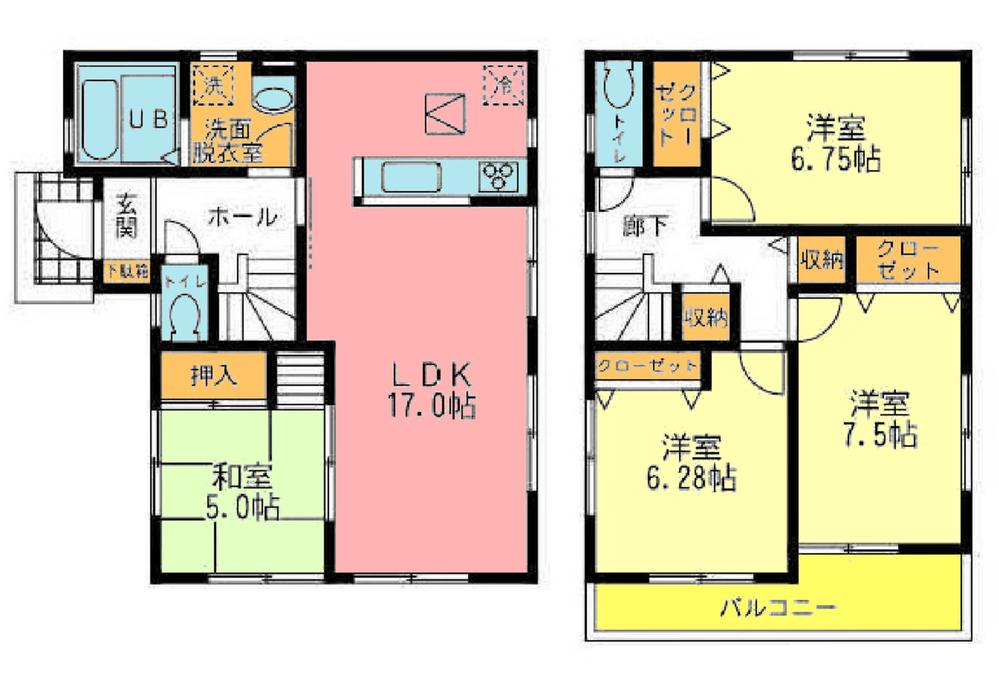 (3), Price 33,800,000 yen, 4LDK, Land area 107.01 sq m , Building area 99.78 sq m
(3)、価格3380万円、4LDK、土地面積107.01m2、建物面積99.78m2
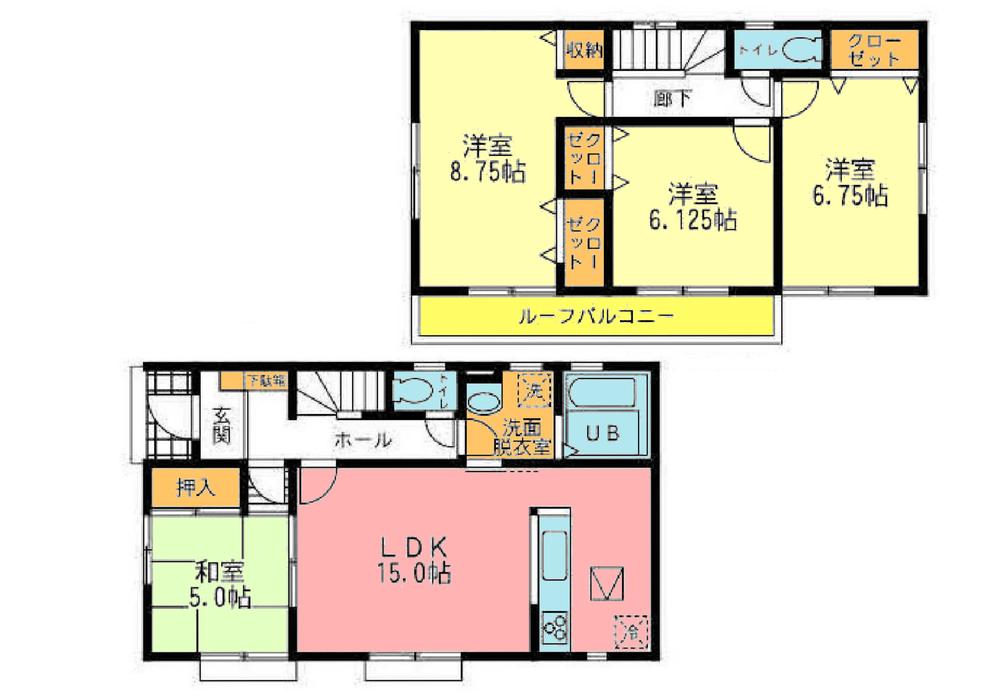 (4), Price 30,800,000 yen, 4LDK, Land area 109.79 sq m , Building area 98.33 sq m
(4)、価格3080万円、4LDK、土地面積109.79m2、建物面積98.33m2
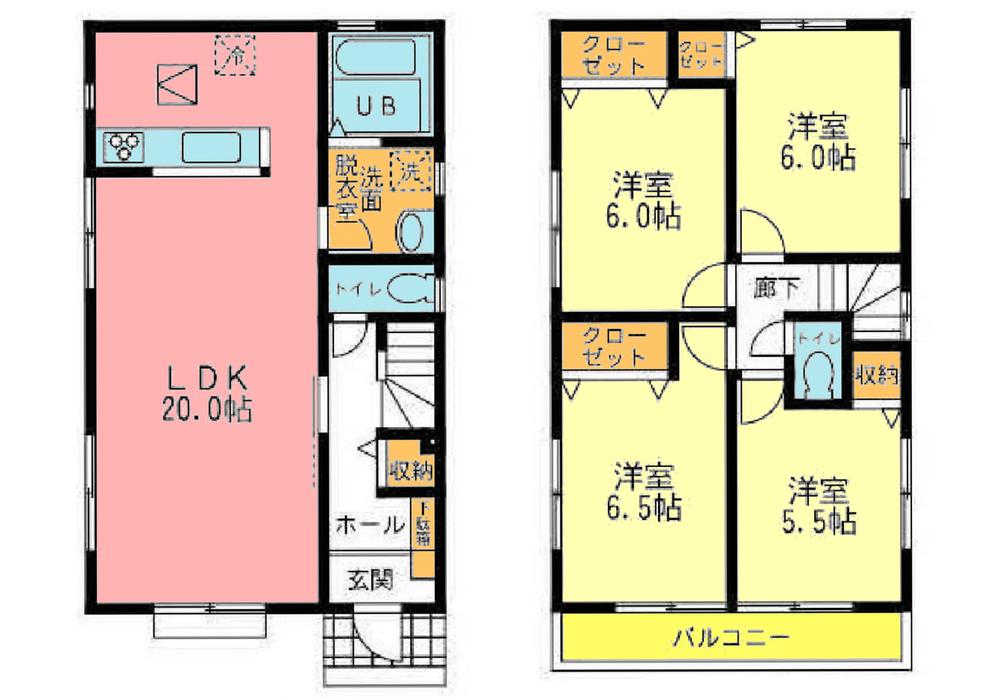 (5), Price 31,800,000 yen, 4LDK, Land area 106.86 sq m , Building area 99.36 sq m
(5)、価格3180万円、4LDK、土地面積106.86m2、建物面積99.36m2
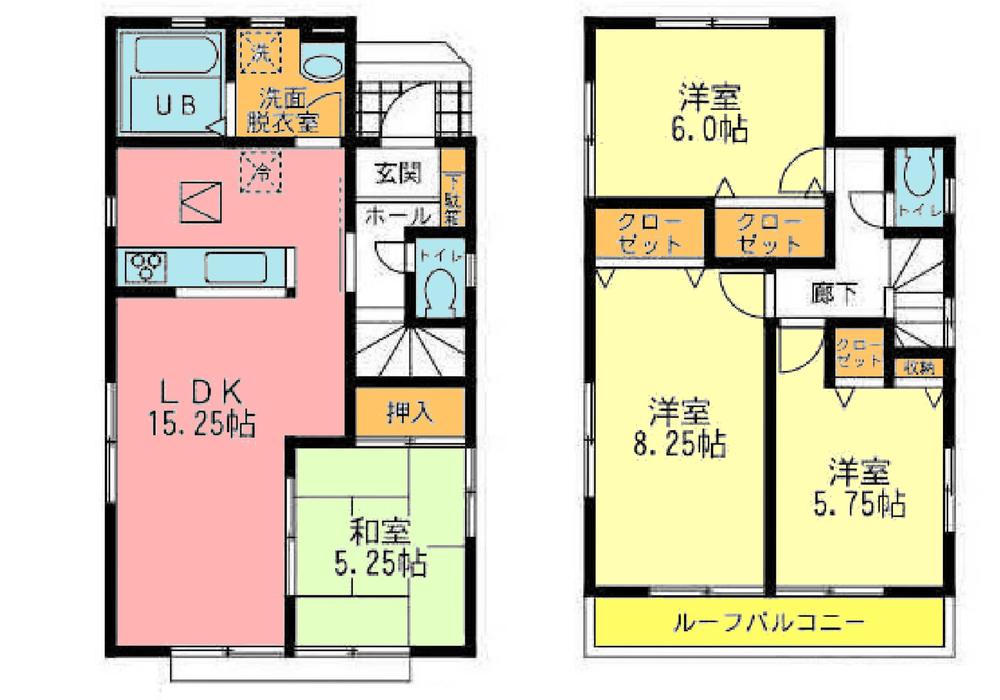 (6), Price 30,800,000 yen, 4LDK, Land area 101.34 sq m , Building area 92.73 sq m
(6)、価格3080万円、4LDK、土地面積101.34m2、建物面積92.73m2
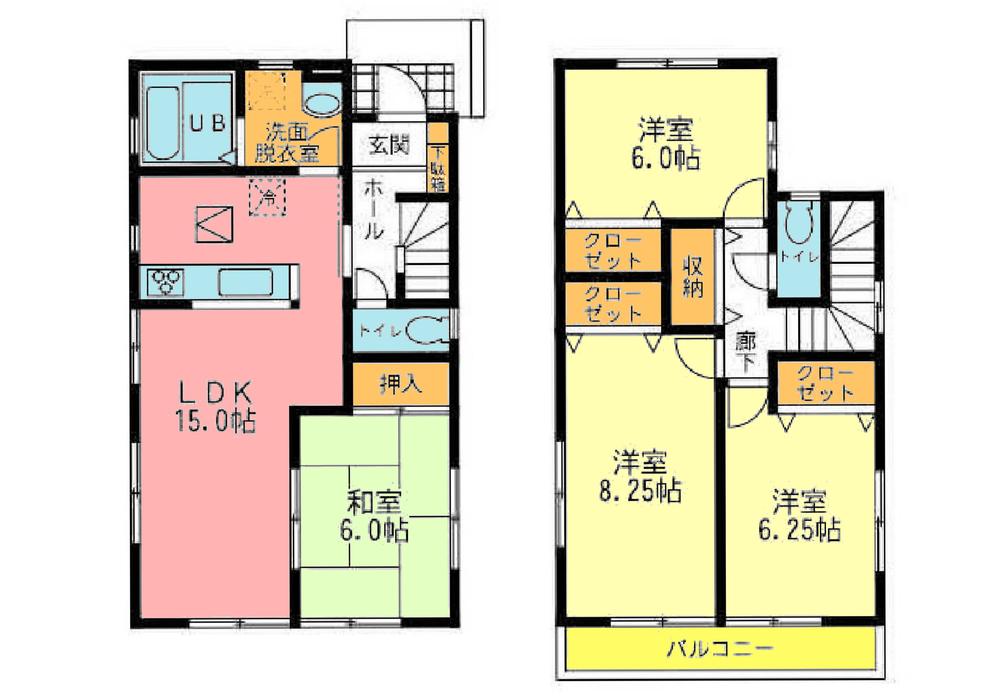 (7), Price 34,800,000 yen, 4LDK, Land area 103.78 sq m , Building area 98.54 sq m
(7)、価格3480万円、4LDK、土地面積103.78m2、建物面積98.54m2
Location
|











