New Homes » Kanto » Kanagawa Prefecture » Yokohama Sakae-ku
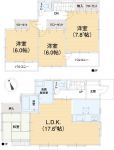 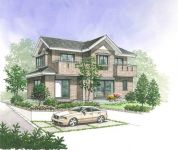
| | Yokohama-shi, Kanagawa-ku Sakae 神奈川県横浜市栄区 |
| JR Tokaido Line "Totsuka" bus 9 minutes Ayumi Naganuma 3 minutes JR東海道本線「戸塚」バス9分長沼歩3分 |
| Development subdivision A kind low-rise area A quiet residential area Garden spacious Per diem good Terraced Good view About to supercomputers with 250m Naganuma-cho, about 250m to the third park About 300m to Ebina clinic Toyoda Elementary School 開発分譲地 一種低層エリア 閑静な住宅街 庭先広々 日当良好 ひな壇 眺望良好 スーパーウィズまで約250m 長沼町第三公園まで約250m エビナ医院まで約300m 豊田小学校 |
| Newly built single-family Yokohama building is "seller direct sale"! The unpublished article to introduce "Friends" member is also in co-Wanted! For more information, please visit our website! 横浜建物の新築一戸建ては「売主直売」!未公開物件をご紹介する「友の会」会員も同時募集中です!詳細は当社ホームページをご覧下さい! |
Features pickup 特徴ピックアップ | | Pre-ground survey / Vibration Control ・ Seismic isolation ・ Earthquake resistant / Seismic fit / 2 along the line more accessible / Fiscal year Available / Super close / Facing south / System kitchen / Bathroom Dryer / Yang per good / All room storage / A quiet residential area / LDK15 tatami mats or more / Around traffic fewer / Washbasin with shower / Face-to-face kitchen / Toilet 2 places / Bathroom 1 tsubo or more / 2-story / 2 or more sides balcony / South balcony / Double-glazing / Zenshitsuminami direction / Warm water washing toilet seat / Nantei / Underfloor Storage / The window in the bathroom / TV monitor interphone / Leafy residential area / Ventilation good / Walk-in closet / City gas / All rooms are two-sided lighting / Development subdivision in 地盤調査済 /制震・免震・耐震 /耐震適合 /2沿線以上利用可 /年度内入居可 /スーパーが近い /南向き /システムキッチン /浴室乾燥機 /陽当り良好 /全居室収納 /閑静な住宅地 /LDK15畳以上 /周辺交通量少なめ /シャワー付洗面台 /対面式キッチン /トイレ2ヶ所 /浴室1坪以上 /2階建 /2面以上バルコニー /南面バルコニー /複層ガラス /全室南向き /温水洗浄便座 /南庭 /床下収納 /浴室に窓 /TVモニタ付インターホン /緑豊かな住宅地 /通風良好 /ウォークインクロゼット /都市ガス /全室2面採光 /開発分譲地内 | Event information イベント情報 | | Local tours (please make a reservation beforehand) schedule / Every Saturday, Sunday and public holidays time / 10:00 ~ 17:00 現地見学会(事前に必ず予約してください)日程/毎週土日祝時間/10:00 ~ 17:00 | Price 価格 | | 42,200,000 yen 4220万円 | Floor plan 間取り | | 4LDK 4LDK | Units sold 販売戸数 | | 1 units 1戸 | Total units 総戸数 | | 1 units 1戸 | Land area 土地面積 | | 125.44 sq m (37.94 tsubo) (measured) 125.44m2(37.94坪)(実測) | Building area 建物面積 | | 99.15 sq m (29.99 tsubo) (Registration) 99.15m2(29.99坪)(登記) | Driveway burden-road 私道負担・道路 | | Nothing, Southeast 5.5m width, Northeast 5.5m width 無、南東5.5m幅、北東5.5m幅 | Completion date 完成時期(築年月) | | March 2014 2014年3月 | Address 住所 | | Yokohama-shi, Kanagawa-ku Sakae Naganuma 神奈川県横浜市栄区長沼町 | Traffic 交通 | | JR Tokaido Line "Totsuka" bus 9 minutes Ayumi Naganuma 3 minutes
JR Yokosuka Line "Ofuna" 12 minutes shell hill walk 2 minutes by bus
JR Keihin Tohoku Line "Ofuna" 12 minutes shell hill walk 2 minutes by bus JR東海道本線「戸塚」バス9分長沼歩3分
JR横須賀線「大船」バス12分貝殻坂歩2分
JR京浜東北線「大船」バス12分貝殻坂歩2分
| Related links 関連リンク | | [Related Sites of this company] 【この会社の関連サイト】 | Person in charge 担当者より | | Rep YOKOTATE 担当者YOKOTATE | Contact お問い合せ先 | | TEL: 0800-603-1175 [Toll free] mobile phone ・ Also available from PHS
Caller ID is not notified
Please contact the "saw SUUMO (Sumo)"
If it does not lead, If the real estate company TEL:0800-603-1175【通話料無料】携帯電話・PHSからもご利用いただけます
発信者番号は通知されません
「SUUMO(スーモ)を見た」と問い合わせください
つながらない方、不動産会社の方は
| Building coverage, floor area ratio 建ぺい率・容積率 | | Fifty percent ・ 80% 50%・80% | Time residents 入居時期 | | Three months after the contract 契約後3ヶ月 | Land of the right form 土地の権利形態 | | Ownership 所有権 | Structure and method of construction 構造・工法 | | Wooden 2-story 木造2階建 | Use district 用途地域 | | One low-rise 1種低層 | Overview and notices その他概要・特記事項 | | Person in charge: YOKOTATE, Facilities: Public Water Supply, This sewage, City gas, Building confirmation number: 07505, Parking: car space 担当者:YOKOTATE、設備:公営水道、本下水、都市ガス、建築確認番号:07505、駐車場:カースペース | Company profile 会社概要 | | <Seller> Governor of Kanagawa Prefecture (7) No. 016004 (the Company), Kanagawa Prefecture Building Lots and Buildings Transaction Business Association (Corporation) metropolitan area real estate Fair Trade Council member Co., Ltd. Yokohama building Yubinbango244-0002 Kanagawa Prefecture, Totsuka-ku, Yokohama-shi Yabe-cho 1-29 <売主>神奈川県知事(7)第016004号(社)神奈川県宅地建物取引業協会会員 (公社)首都圏不動産公正取引協議会加盟(株)横浜建物〒244-0002 神奈川県横浜市戸塚区矢部町1-29 |
Floor plan間取り図 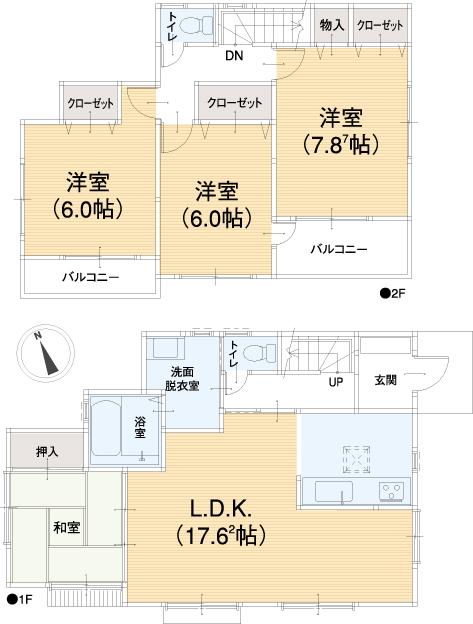 42,200,000 yen, 4LDK, Land area 125.44 sq m , Building area 99.15 sq m floor plan
4220万円、4LDK、土地面積125.44m2、建物面積99.15m2 間取図
Rendering (appearance)完成予想図(外観) 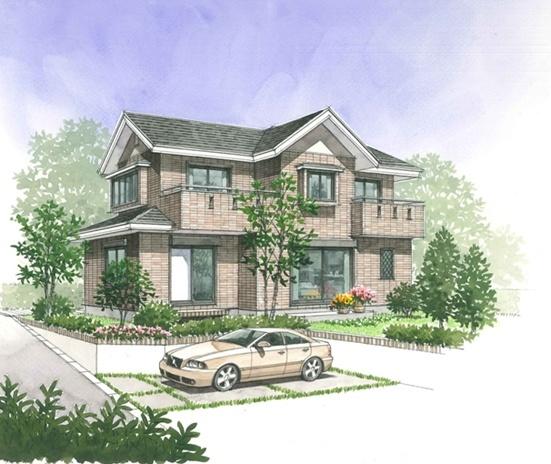 Image Perth (appearance)
イメージパース(外観)
Local photos, including front road前面道路含む現地写真 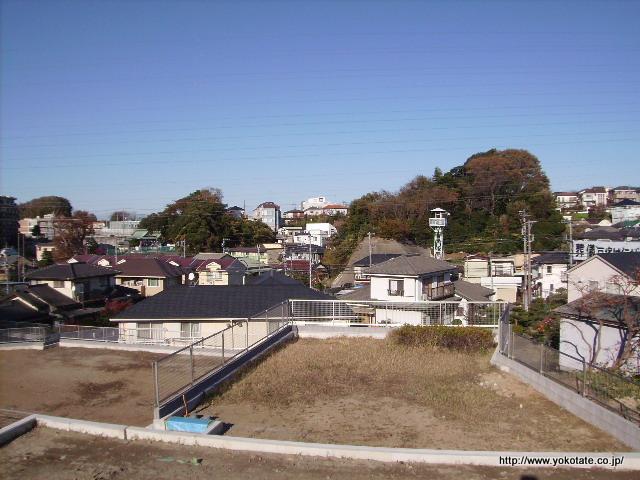 Selling local
販売現地
Local appearance photo現地外観写真  Selling local
販売現地
Same specifications photo (bathroom)同仕様写真(浴室) 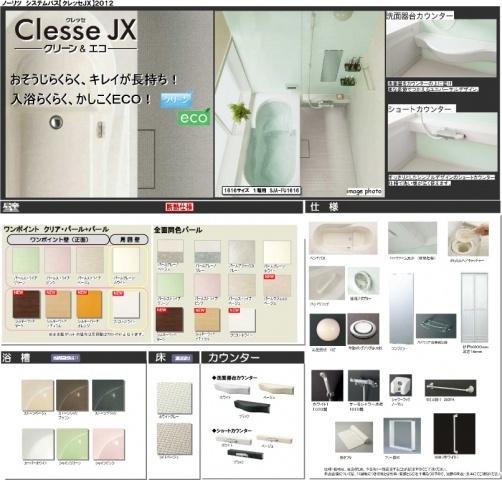 System bus
システムバス
Same specifications photo (kitchen)同仕様写真(キッチン) 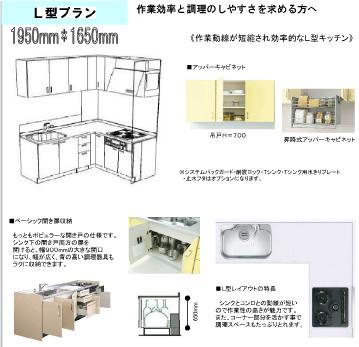 System kitchen (L-type plan)
システムキッチン(L型プラン)
Entrance玄関 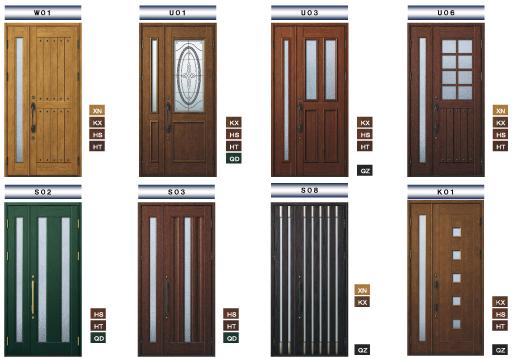 Entrance door (1)
玄関ドア(1)
Wash basin, toilet洗面台・洗面所 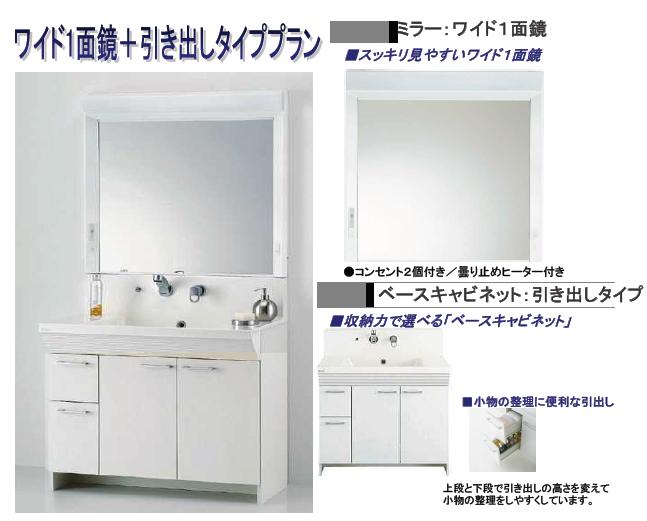 Vanity (one side mirror wide)
洗面化粧台(ワイド一面鏡)
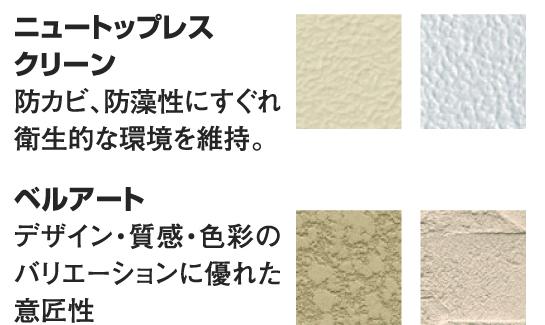 Construction ・ Construction method ・ specification
構造・工法・仕様
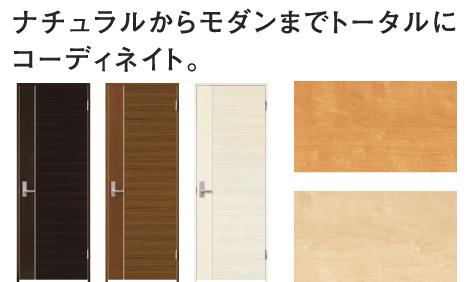 Other Equipment
その他設備
Kindergarten ・ Nursery幼稚園・保育園 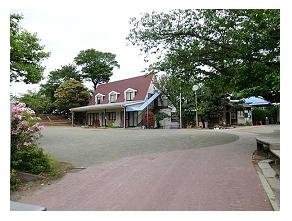 826m until Iijima kindergarten
飯島幼稚園まで826m
Compartment figure区画図 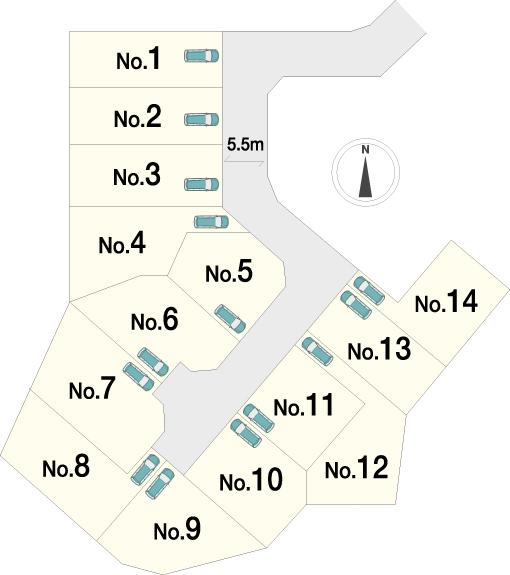 42,200,000 yen, 4LDK, Land area 125.44 sq m , Building area 99.15 sq m whole compartment view
4220万円、4LDK、土地面積125.44m2、建物面積99.15m2 全体区画図
Otherその他 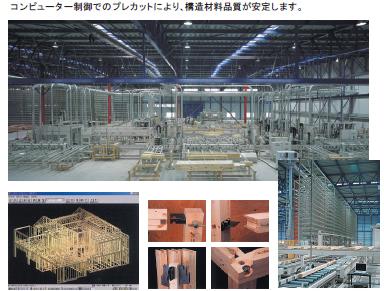 Precut
プレカット
Same specifications photo (bathroom)同仕様写真(浴室) 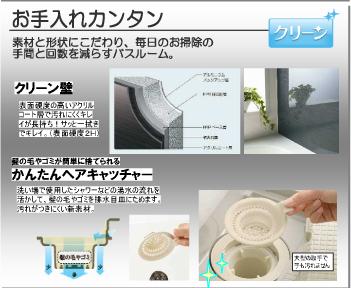 System bus (easy to clean)
システムバス(お手入れカンタン)
Same specifications photo (kitchen)同仕様写真(キッチン) 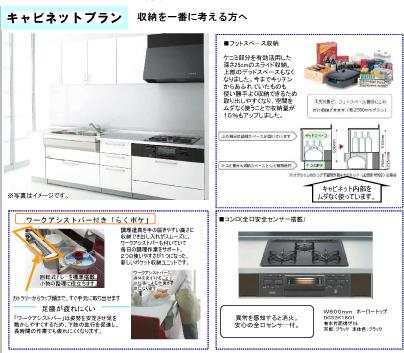 System kitchen (cabinet plan)
システムキッチン(キャビネットプラン)
Entrance玄関 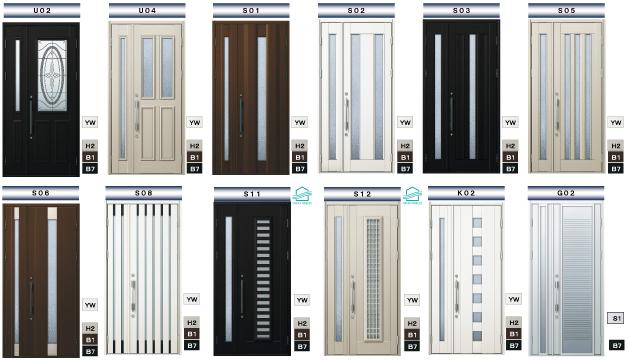 Entrance door (2)
玄関ドア(2)
Wash basin, toilet洗面台・洗面所 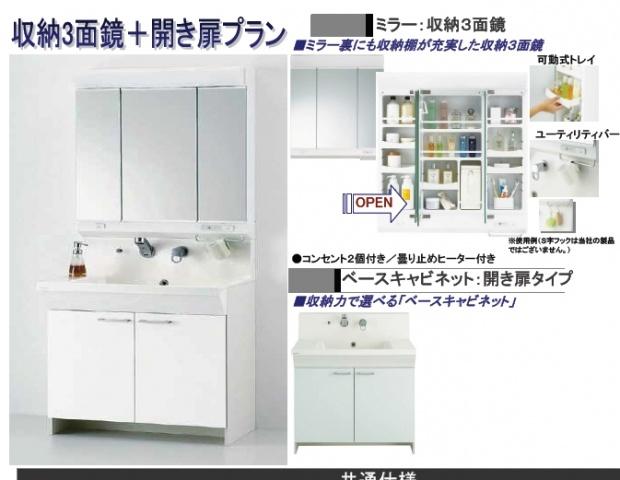 Vanity (housed three-sided mirror)
洗面化粧台(収納三面鏡)
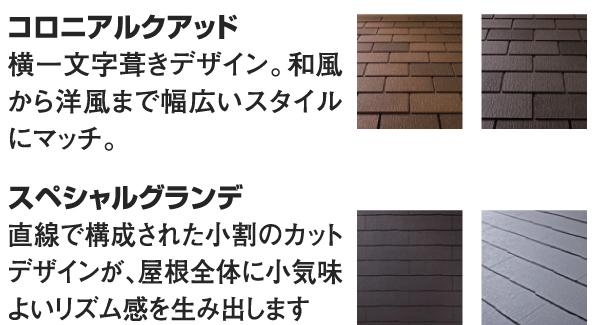 Construction ・ Construction method ・ specification
構造・工法・仕様
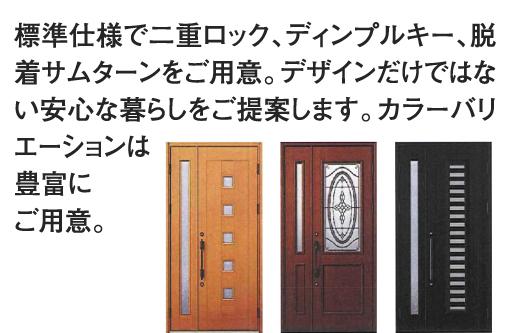 Other Equipment
その他設備
Kindergarten ・ Nursery幼稚園・保育園 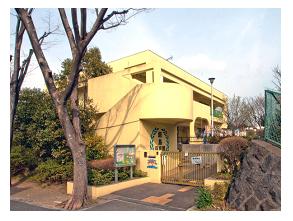 859m until Iijima nursery
飯島保育園まで859m
Otherその他 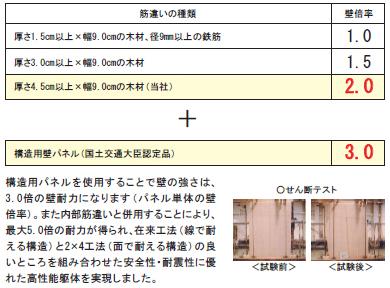 Structural panel
構造用パネル
Location
|






















