New Homes » Kanto » Kanagawa Prefecture » Yokohama Sakae-ku
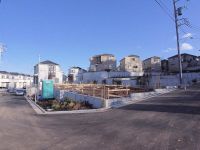 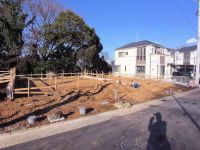
| | Yokohama-shi, Kanagawa-ku Sakae 神奈川県横浜市栄区 |
| JR Negishi Line "Konandai" 8 minutes Inari MoriAyumi 3 minutes by bus JR根岸線「港南台」バス8分稲荷森歩3分 |
| ● lush quiet subdivision ● living color standard specification ・ Equipment ● site 37 square meters or more ・ Car 4LDK ● JIO 10 years with insurance of home away from home with space ●緑豊かな閑静な分譲地内●暮らし彩る標準仕様・設備●敷地37坪以上・カースペース付4LDK●JIOわが家の10年保険付 |
| System kitchen, Bathroom Dryer, Yang per good, A quiet residential area, LDK15 tatami mats or more, Around traffic fewerese-style room, garden, Washbasin with shower, Face-to-face kitchen, Wide balcony, Toilet 2 places, 2-story, 2 or more sides balcony, South balcony, Double-glazing, Warm water washing toilet seat, Underfloor Storage, The window in the bathroom, TV monitor interphone, Leafy residential area, Ventilation good, BS ・ CS ・ CATV, Development subdivision in, Old houses wind システムキッチン、浴室乾燥機、陽当り良好、閑静な住宅地、LDK15畳以上、周辺交通量少なめ、和室、庭、シャワー付洗面台、対面式キッチン、ワイドバルコニー、トイレ2ヶ所、2階建、2面以上バルコニー、南面バルコニー、複層ガラス、温水洗浄便座、床下収納、浴室に窓、TVモニタ付インターホン、緑豊かな住宅地、通風良好、BS・CS・CATV、開発分譲地内、古民家風 |
Features pickup 特徴ピックアップ | | System kitchen / Bathroom Dryer / Yang per good / A quiet residential area / LDK15 tatami mats or more / Around traffic fewer / Japanese-style room / garden / Washbasin with shower / Face-to-face kitchen / Wide balcony / Toilet 2 places / 2-story / 2 or more sides balcony / South balcony / Double-glazing / Warm water washing toilet seat / Underfloor Storage / The window in the bathroom / TV monitor interphone / Leafy residential area / Ventilation good / BS ・ CS ・ CATV / Development subdivision in / Old houses wind システムキッチン /浴室乾燥機 /陽当り良好 /閑静な住宅地 /LDK15畳以上 /周辺交通量少なめ /和室 /庭 /シャワー付洗面台 /対面式キッチン /ワイドバルコニー /トイレ2ヶ所 /2階建 /2面以上バルコニー /南面バルコニー /複層ガラス /温水洗浄便座 /床下収納 /浴室に窓 /TVモニタ付インターホン /緑豊かな住宅地 /通風良好 /BS・CS・CATV /開発分譲地内 /古民家風 | Price 価格 | | 29,800,000 yen ~ 36,800,000 yen 2980万円 ~ 3680万円 | Floor plan 間取り | | 4LDK 4LDK | Units sold 販売戸数 | | 18 units 18戸 | Total units 総戸数 | | 18 units 18戸 | Land area 土地面積 | | 125.08 sq m ~ 167.03 sq m (37.83 tsubo ~ 50.52 tsubo) (Registration) 125.08m2 ~ 167.03m2(37.83坪 ~ 50.52坪)(登記) | Building area 建物面積 | | 88.6 sq m ~ 96.88 sq m (26.80 tsubo ~ 29.30 tsubo) (Registration) 88.6m2 ~ 96.88m2(26.80坪 ~ 29.30坪)(登記) | Driveway burden-road 私道負担・道路 | | Development road width 5.5m 開発道路幅員5.5m | Completion date 完成時期(築年月) | | 2014 end of March plan 2014年3月末予定 | Address 住所 | | Yokohama-shi, Kanagawa-ku Sakae Kamei-cho 神奈川県横浜市栄区亀井町 | Traffic 交通 | | JR Negishi Line "Konandai" 8 minutes Inari MoriAyumi 3 minutes by bus JR根岸線「港南台」バス8分稲荷森歩3分
| Person in charge 担当者より | | The person in charge Kondo Hiroyuki we are trying every day to be able to meet the needs of our customers. A convincing my home so I will propose, Please feel free to contact us anything. Thank you very much. 担当者近藤 啓之お客様のご要望にお応えできるよう日々心掛けております。納得のいくマイホームをご提案させていただきますので、お気軽に何でもご相談下さい。どうぞ宜しくお願い致します。 | Contact お問い合せ先 | | TEL: 0800-603-3273 [Toll free] mobile phone ・ Also available from PHS
Caller ID is not notified
Please contact the "saw SUUMO (Sumo)"
If it does not lead, If the real estate company TEL:0800-603-3273【通話料無料】携帯電話・PHSからもご利用いただけます
発信者番号は通知されません
「SUUMO(スーモ)を見た」と問い合わせください
つながらない方、不動産会社の方は
| Most price range 最多価格帯 | | 33 million yen ・ 35 million yen (each 5 units) 3300万円台・3500万円台(各5戸) | Building coverage, floor area ratio 建ぺい率・容積率 | | Kenpei rate: 50%, Volume ratio: 80% 建ペい率:50%、容積率:80% | Time residents 入居時期 | | Consultation 相談 | Land of the right form 土地の権利形態 | | Ownership 所有権 | Structure and method of construction 構造・工法 | | Wooden 2-story 木造2階建 | Use district 用途地域 | | One low-rise 1種低層 | Land category 地目 | | Residential land 宅地 | Overview and notices その他概要・特記事項 | | Contact: Kondo Hiroyuki, Building confirmation number: No. KBI-KAW13-10-1918, other 担当者:近藤 啓之、建築確認番号:第KBI-KAW13-10-1918号、他 | Company profile 会社概要 | | <Mediation> Minister of Land, Infrastructure and Transport (2) the first 007,451 No. Century 21 (stock) Eye construction business 2 Division Yubinbango244-0805 Kanagawa Prefecture, Totsuka-ku, Yokohama-shi Kawakami cho, 87-4 <仲介>国土交通大臣(2)第007451号センチュリー21(株)アイ建設営業二課〒244-0805 神奈川県横浜市戸塚区川上町87-4 |
Local appearance photo現地外観写真 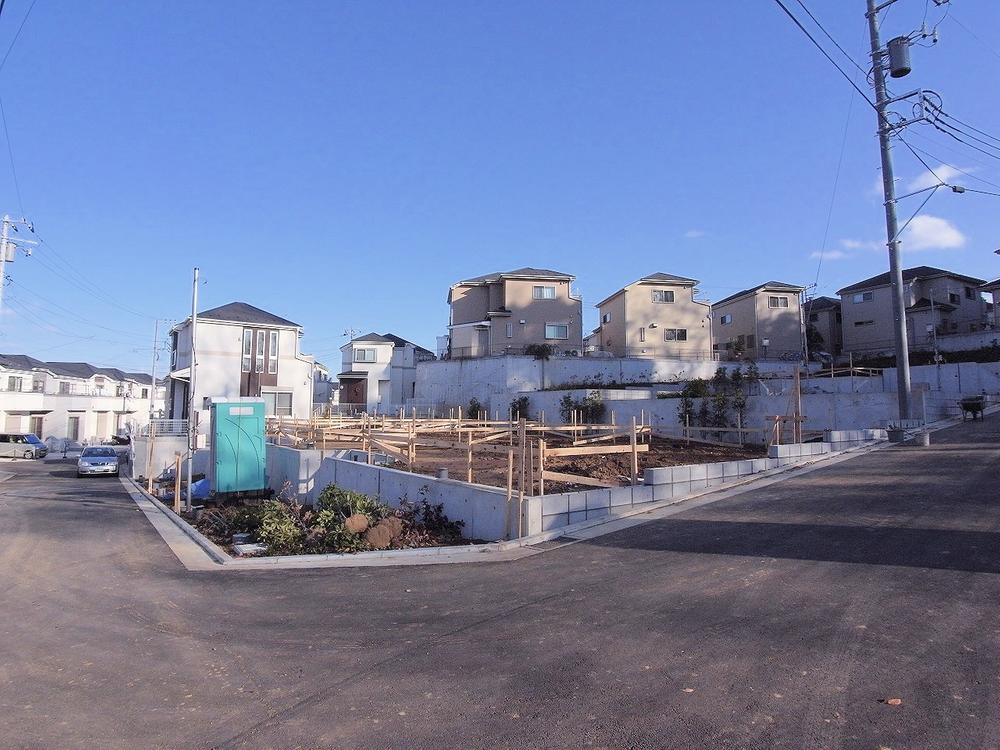 14 Building ・ Local (12 May 2013) Shooting
14号棟・現地(2013年12月)撮影
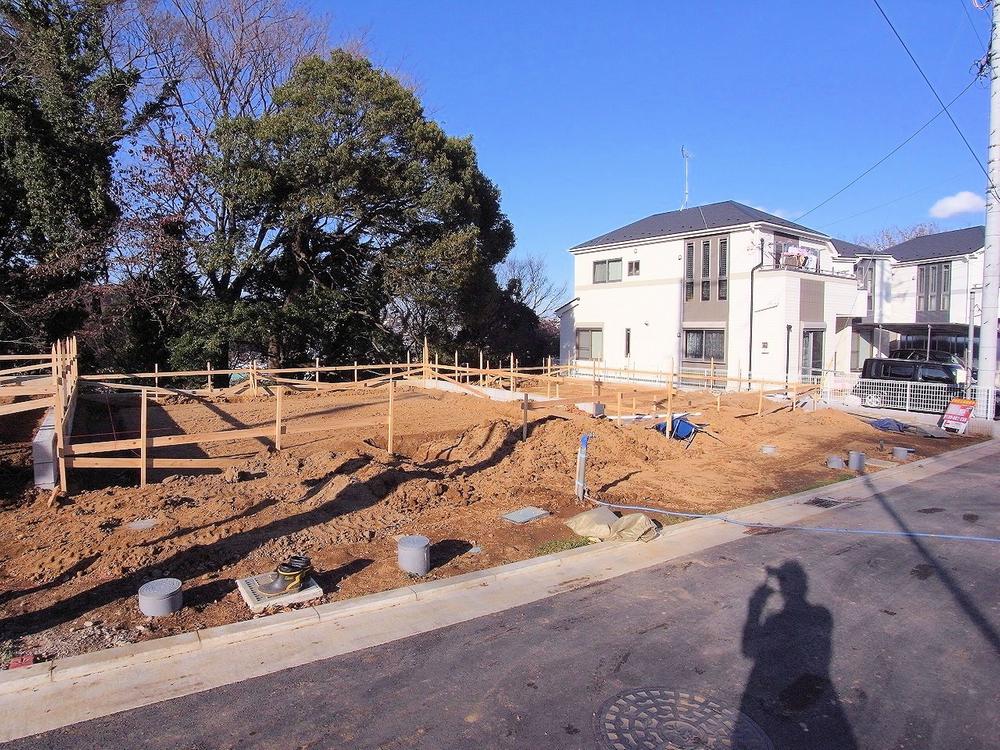 1 Building ・ Local (12 May 2013) Shooting
1号棟・現地(2013年12月)撮影
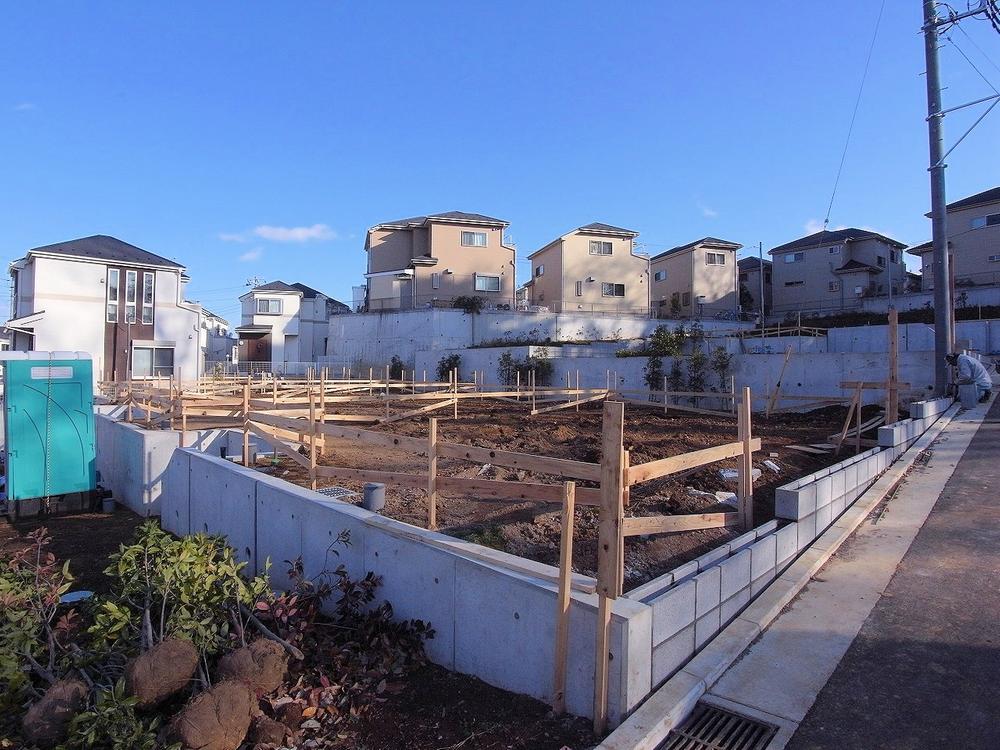 16 Building ・ Local (12 May 2013) Shooting
16号棟・現地(2013年12月)撮影
Floor plan間取り図 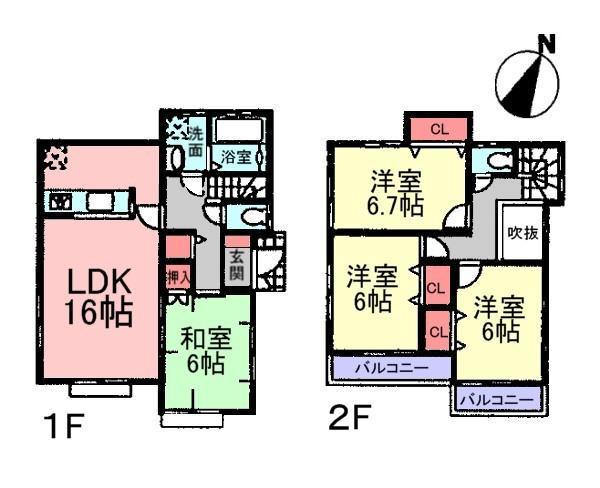 (1 Building), Price 35,800,000 yen, 4LDK, Land area 125.37 sq m , Building area 96.05 sq m
(1号棟)、価格3580万円、4LDK、土地面積125.37m2、建物面積96.05m2
Same specifications photos (living)同仕様写真(リビング) 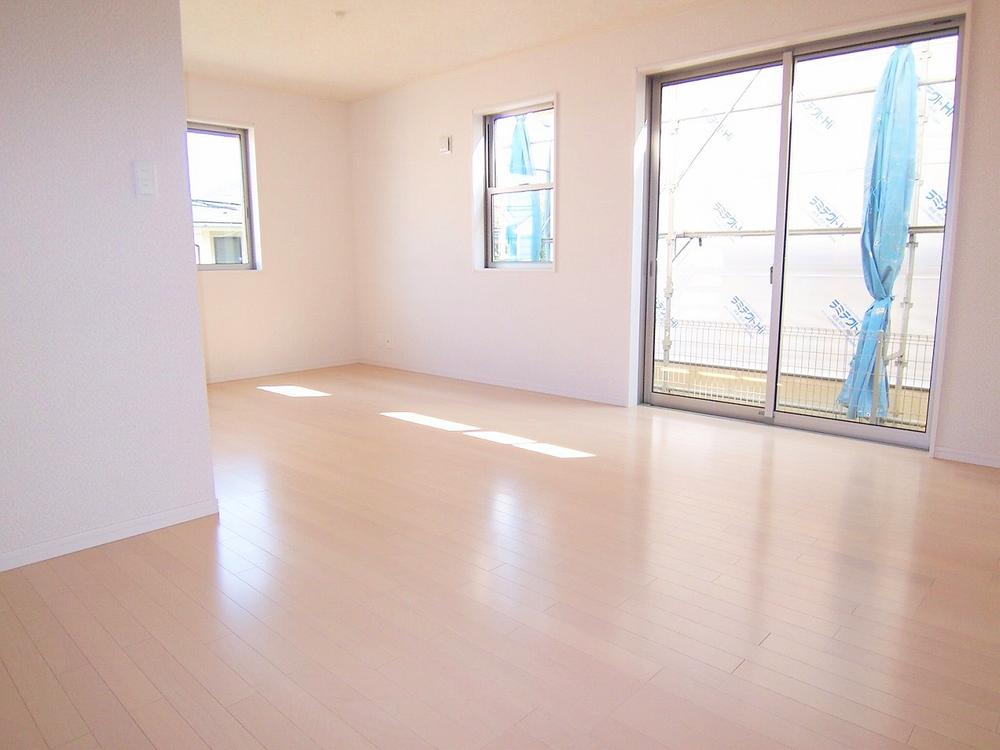 living ・ Same specifications
リビング・同仕様
Same specifications photo (bathroom)同仕様写真(浴室) 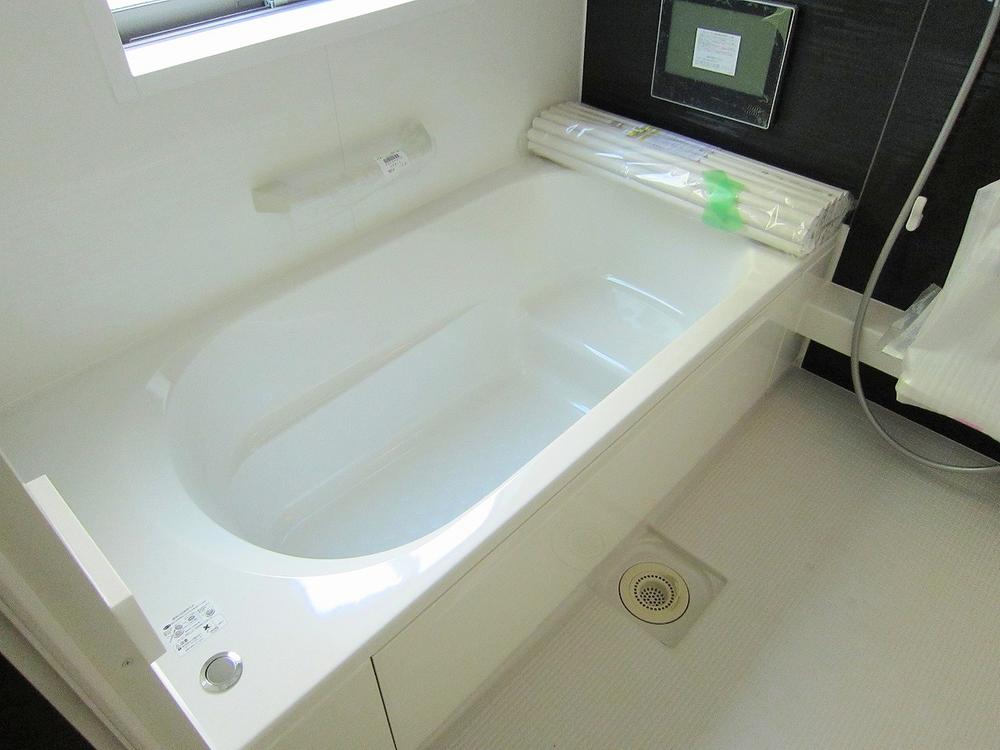 bathroom ・ Same specifications
浴室・同仕様
Same specifications photo (kitchen)同仕様写真(キッチン) 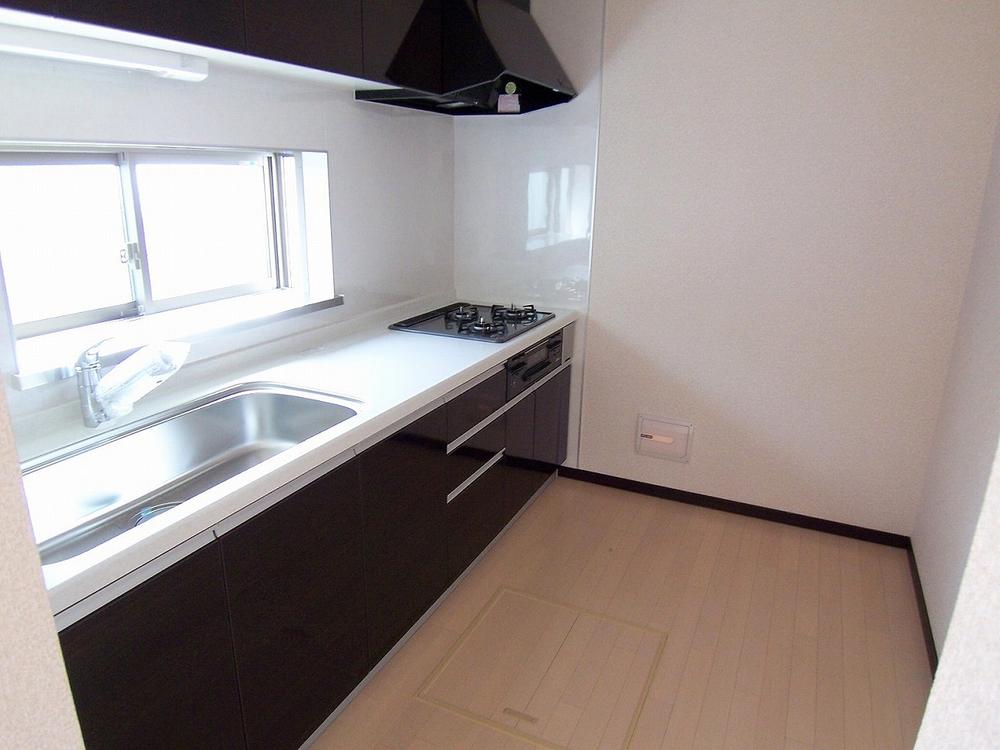 kitchen ・ Same specifications
キッチン・同仕様
Entrance玄関 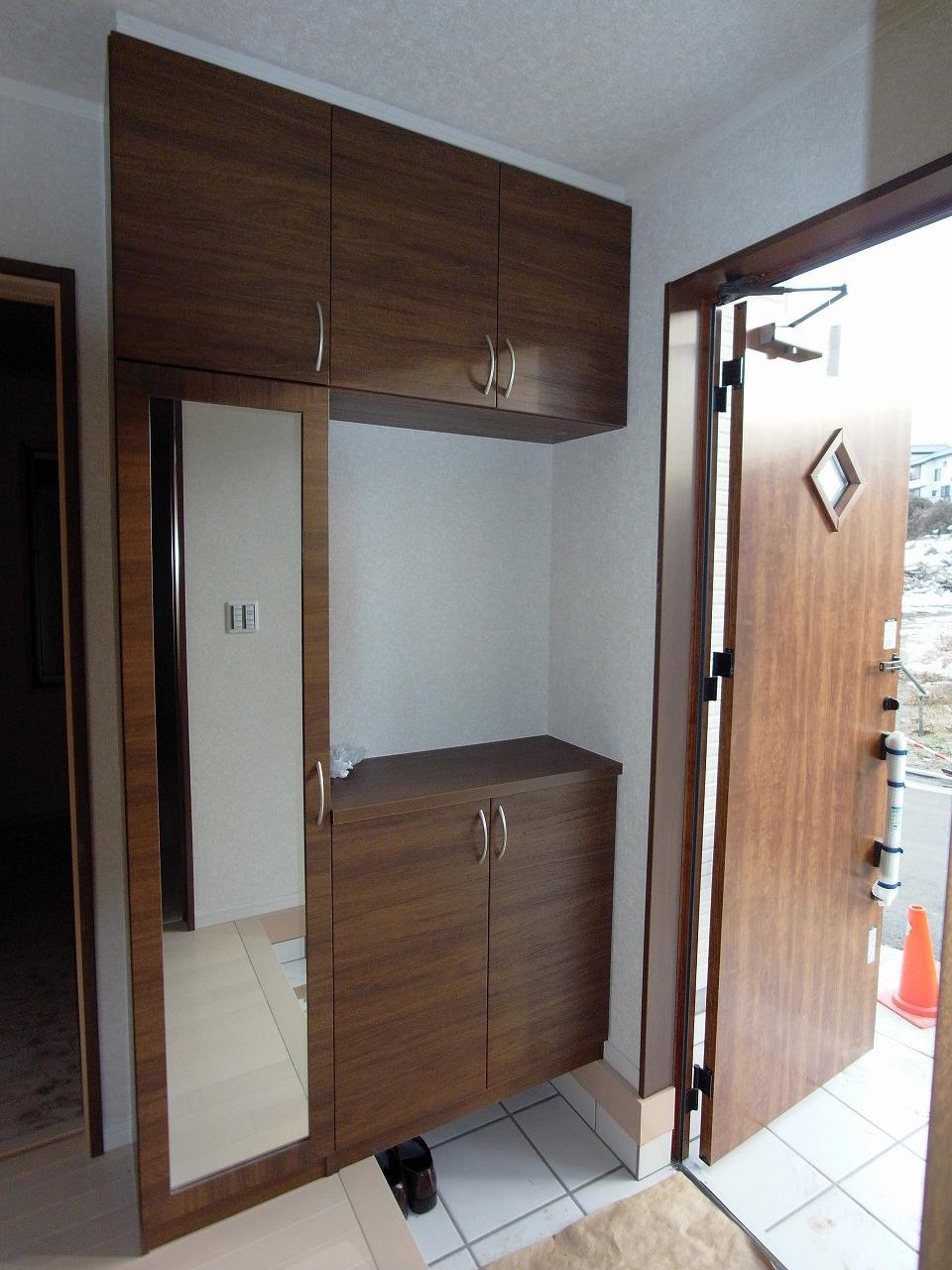 Entrance ・ Same specifications
玄関・同仕様
Wash basin, toilet洗面台・洗面所 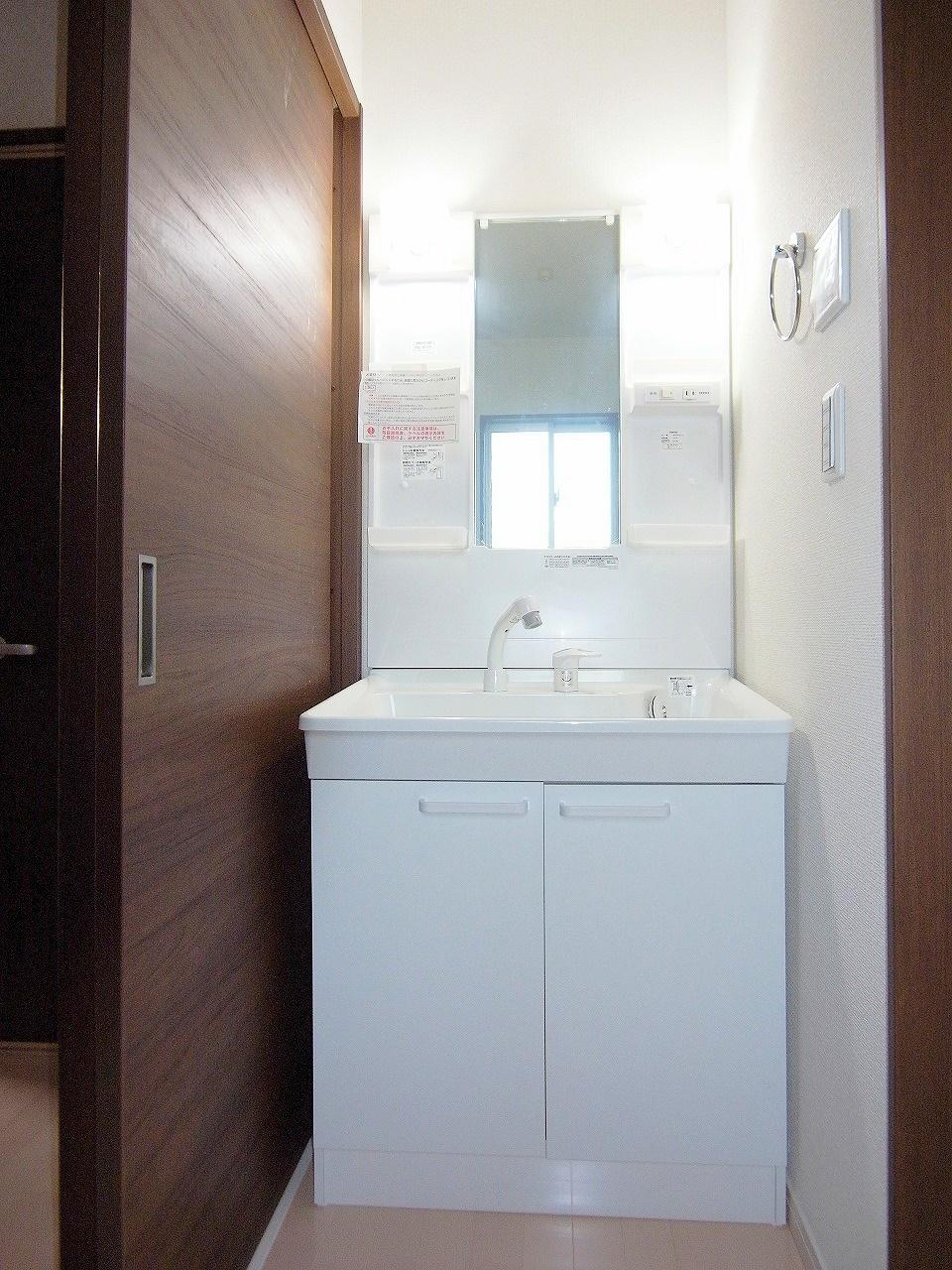 Bathroom vanity ・ Same specifications
洗面化粧台・同仕様
Local photos, including front road前面道路含む現地写真 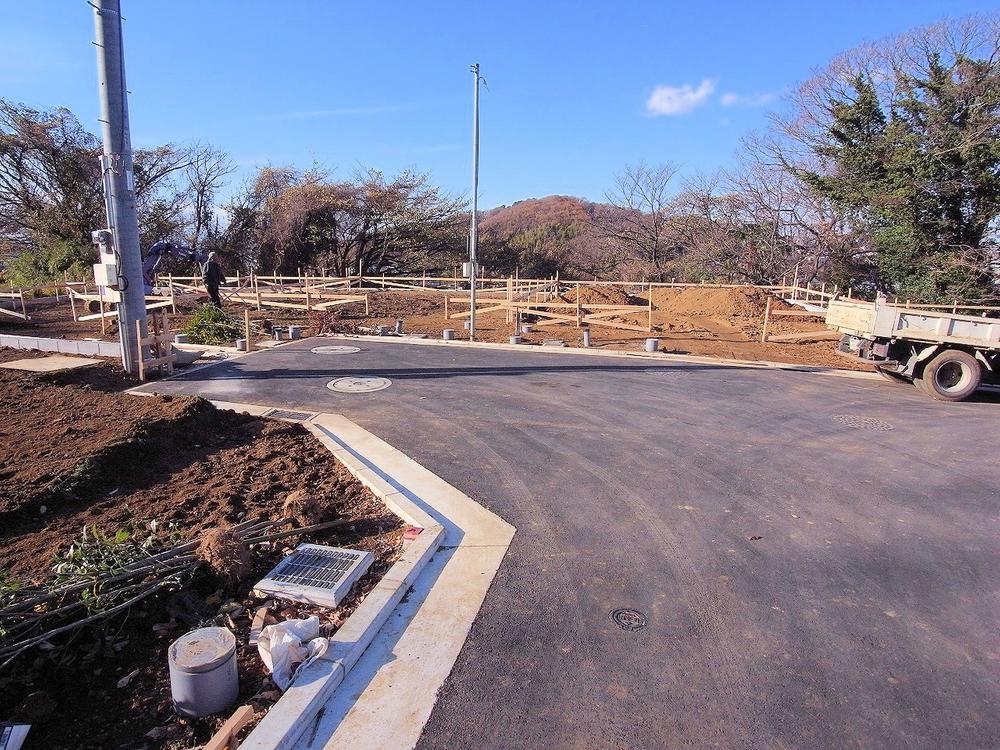 Local (12 May 2013) Shooting
現地(2013年12月)撮影
Same specifications photos (Other introspection)同仕様写真(その他内観) 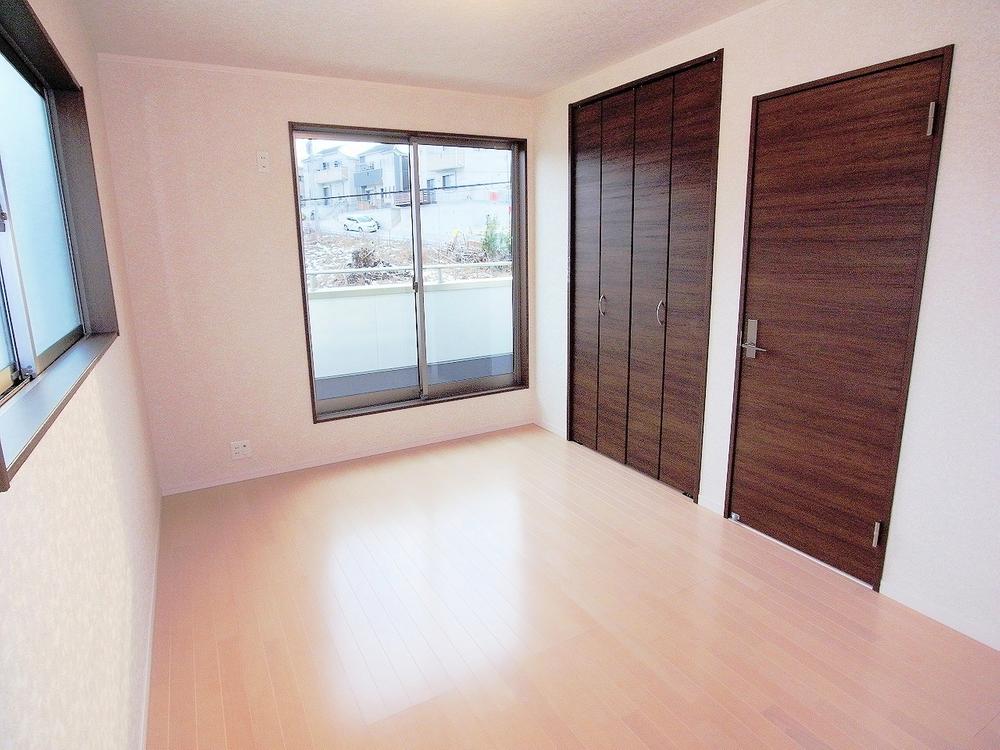 Western style room ・ Same specifications
洋室・同仕様
Floor plan間取り図 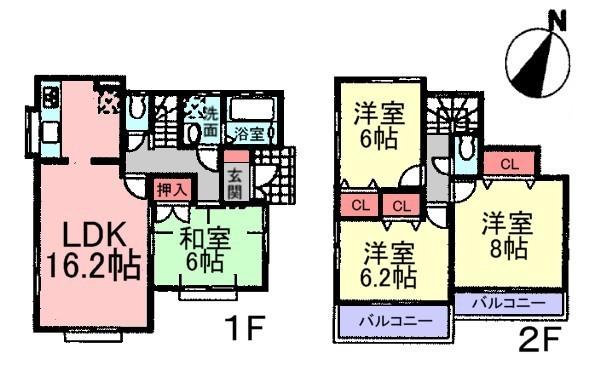 (Building 2), Price 35,800,000 yen, 4LDK, Land area 125.09 sq m , Building area 96.05 sq m
(2号棟)、価格3580万円、4LDK、土地面積125.09m2、建物面積96.05m2
Same specifications photos (Other introspection)同仕様写真(その他内観) 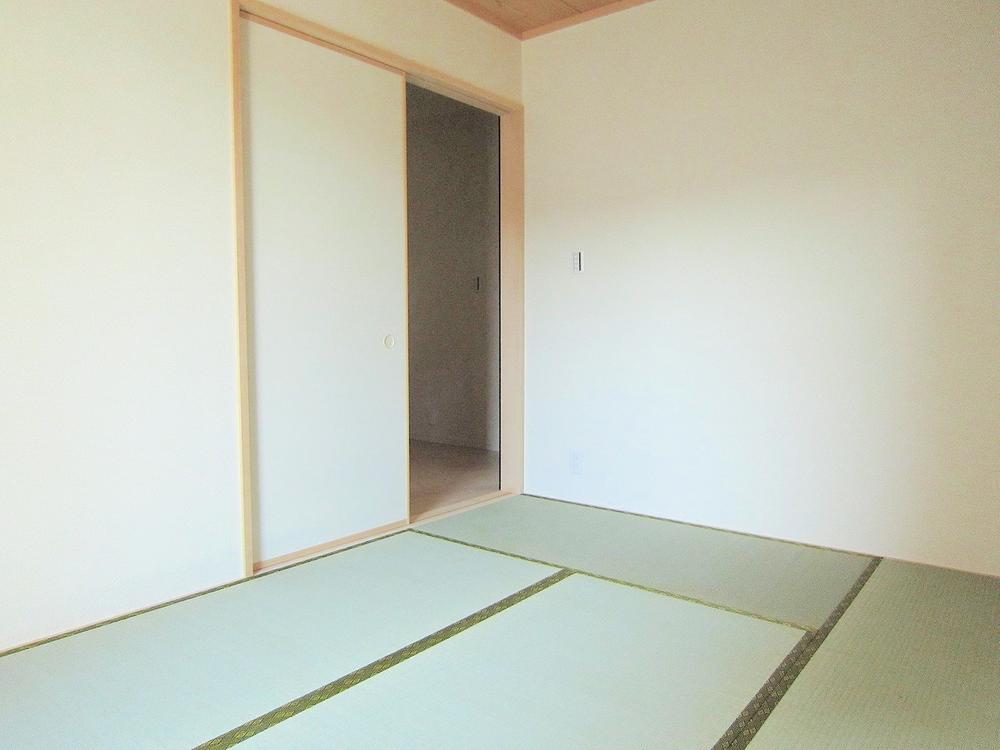 Japanese-style room ・ Same specifications
和室・同仕様
Floor plan間取り図 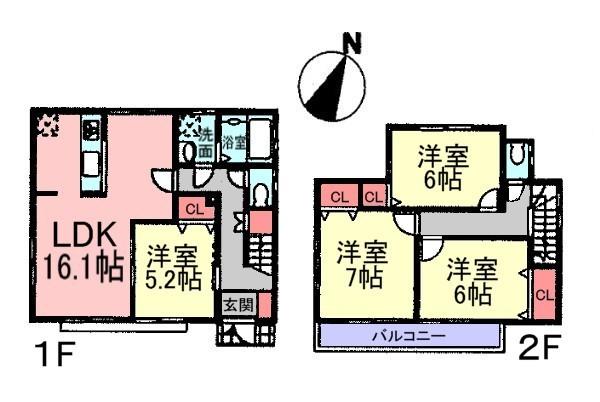 (3 Building), Price 35,800,000 yen, 4LDK, Land area 126.78 sq m , Building area 95.85 sq m
(3号棟)、価格3580万円、4LDK、土地面積126.78m2、建物面積95.85m2
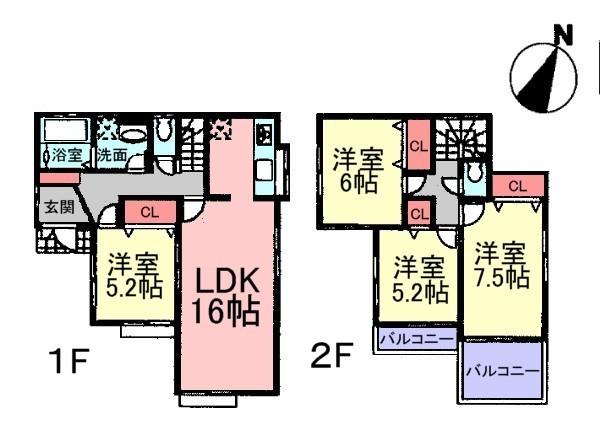 (4 Building), Price 35,800,000 yen, 4LDK, Land area 129.81 sq m , Building area 96.05 sq m
(4号棟)、価格3580万円、4LDK、土地面積129.81m2、建物面積96.05m2
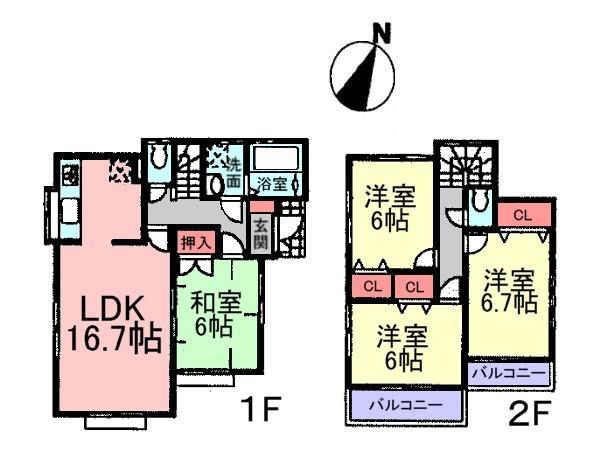 (5 Building), Price 34,800,000 yen, 4LDK, Land area 136.86 sq m , Building area 95.64 sq m
(5号棟)、価格3480万円、4LDK、土地面積136.86m2、建物面積95.64m2
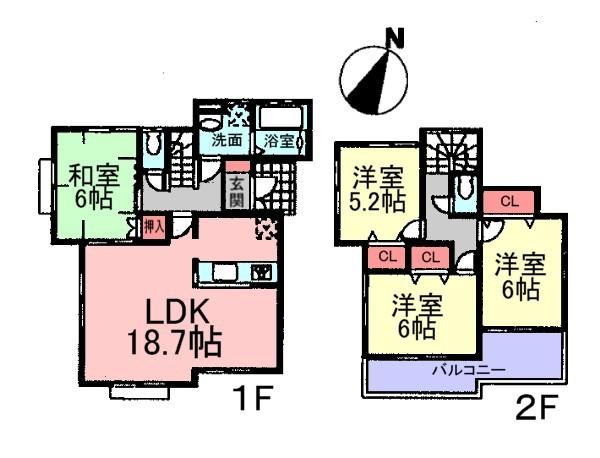 (6 Building), Price 33,800,000 yen, 4LDK, Land area 167.03 sq m , Building area 96.88 sq m
(6号棟)、価格3380万円、4LDK、土地面積167.03m2、建物面積96.88m2
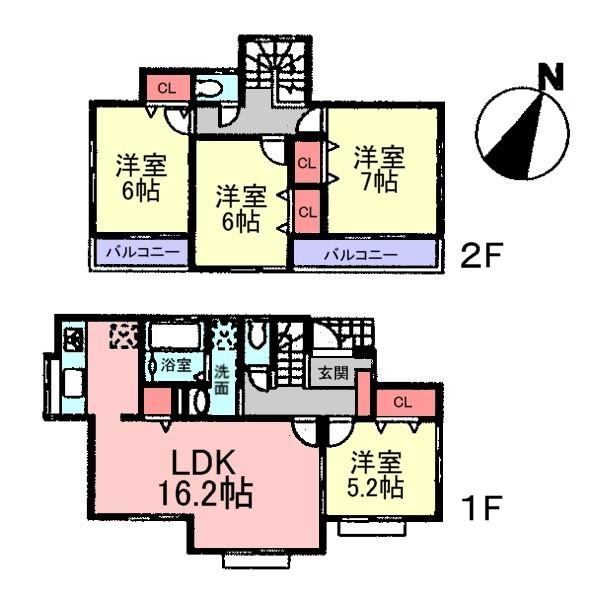 (7 Building), Price 34,800,000 yen, 4LDK, Land area 125.12 sq m , Building area 96.05 sq m
(7号棟)、価格3480万円、4LDK、土地面積125.12m2、建物面積96.05m2
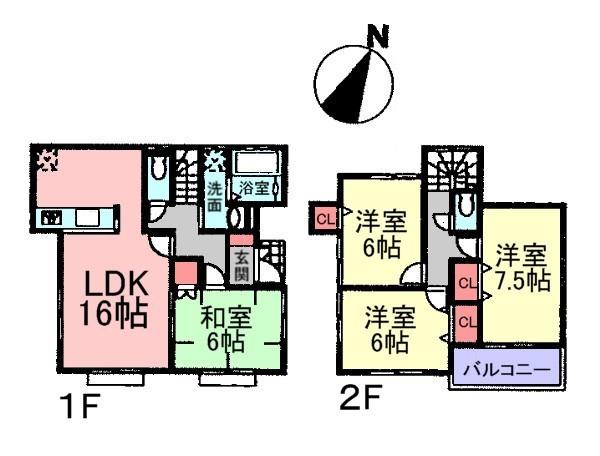 (8 Building), Price 33,800,000 yen, 4LDK, Land area 125.17 sq m , Building area 96.05 sq m
(8号棟)、価格3380万円、4LDK、土地面積125.17m2、建物面積96.05m2
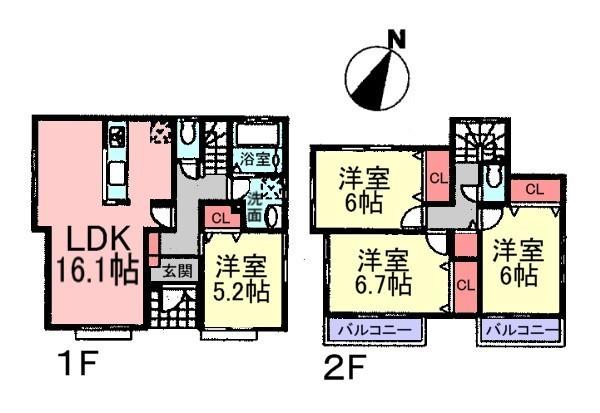 (9 Building), Price 33,800,000 yen, 4LDK, Land area 125.16 sq m , Building area 95.43 sq m
(9号棟)、価格3380万円、4LDK、土地面積125.16m2、建物面積95.43m2
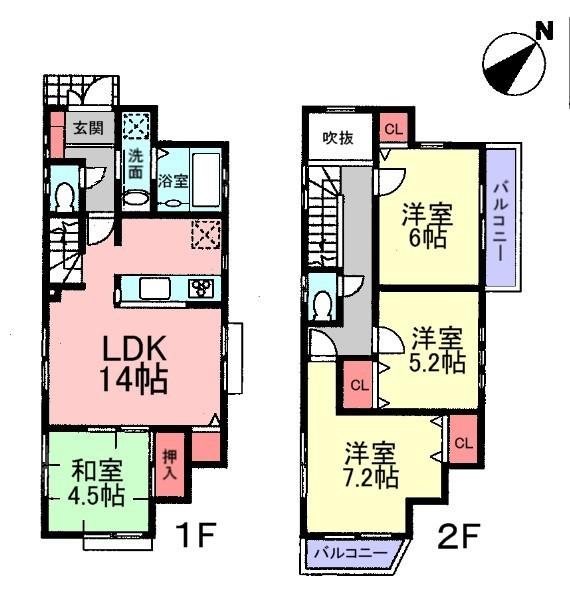 (10 Building), Price 29,800,000 yen, 4LDK, Land area 131.48 sq m , Building area 88.6 sq m
(10号棟)、価格2980万円、4LDK、土地面積131.48m2、建物面積88.6m2
Location
|






















