New Homes » Kanto » Kanagawa Prefecture » Yokohama Seya-ku
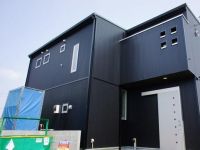 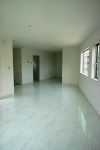
| | Yokohama-shi, Kanagawa-ku, Seya 神奈川県横浜市瀬谷区 |
| Sagami Railway Main Line "Mitsuzakai" 10 minutes Akwa Ayumi Sakagami 3 minutes by bus 相鉄本線「三ツ境」バス10分阿久和坂上歩3分 |
| Appearance eye-catching of simple modern design. Day ・ View, It is as good. シンプルモダンデザインの目を引く外観。日当たり・眺望、ともに良好です。 |
| LDK20 tatami mats or more, Yang per good, Corresponding to the flat-35S, Floor heating, Bathroom Dryer, Dish washing dryer, Facing south, System kitchen, All room storage, A quiet residential area, 2-story, All living room flooring LDK20畳以上、陽当り良好、フラット35Sに対応、床暖房、浴室乾燥機、食器洗乾燥機、南向き、システムキッチン、全居室収納、閑静な住宅地、2階建、全居室フローリング |
Features pickup 特徴ピックアップ | | Corresponding to the flat-35S / LDK20 tatami mats or more / Facing south / System kitchen / Bathroom Dryer / Yang per good / All room storage / A quiet residential area / 2-story / Dish washing dryer / Floor heating フラット35Sに対応 /LDK20畳以上 /南向き /システムキッチン /浴室乾燥機 /陽当り良好 /全居室収納 /閑静な住宅地 /2階建 /食器洗乾燥機 /床暖房 | Price 価格 | | 29,800,000 yen 2980万円 | Floor plan 間取り | | 3LDK 3LDK | Units sold 販売戸数 | | 1 units 1戸 | Total units 総戸数 | | 1 units 1戸 | Land area 土地面積 | | 128.84 sq m (38.97 tsubo) (measured) 128.84m2(38.97坪)(実測) | Building area 建物面積 | | 91.7 sq m (27.73 tsubo) (measured) 91.7m2(27.73坪)(実測) | Driveway burden-road 私道負担・道路 | | 26.09 sq m , Southwest 5.5m width 26.09m2、南西5.5m幅 | Completion date 完成時期(築年月) | | October 2013 2013年10月 | Address 住所 | | Yokohama-shi, Kanagawa-ku, Seya Akuwaminami 2-4 No. 67, Doban 74 神奈川県横浜市瀬谷区阿久和南2-4番67、同番74 | Traffic 交通 | | Sagami Railway Main Line "Mitsuzakai" 10 minutes Akwa Ayumi Sakagami 3 minutes by bus 相鉄本線「三ツ境」バス10分阿久和坂上歩3分
| Related links 関連リンク | | [Related Sites of this company] 【この会社の関連サイト】 | Contact お問い合せ先 | | (Ltd.) realistic housing TEL: 045-511-8947 "saw SUUMO (Sumo)" and please contact (株)リアルハウジングTEL:045-511-8947「SUUMO(スーモ)を見た」と問い合わせください | Building coverage, floor area ratio 建ぺい率・容積率 | | 60% ・ 200% 60%・200% | Time residents 入居時期 | | Immediate available 即入居可 | Land of the right form 土地の権利形態 | | Ownership 所有権 | Structure and method of construction 構造・工法 | | Wooden 2-story 木造2階建 | Construction 施工 | | (Ltd.) Principal Home (株)プリンシパルホーム | Use district 用途地域 | | One dwelling 1種住居 | Overview and notices その他概要・特記事項 | | Facilities: Public Water Supply, This sewage, Individual LPG, Building confirmation number: the H24 building certification No. KBI07473, Parking: car space 設備:公営水道、本下水、個別LPG、建築確認番号:第H24確認建築KBI07473号、駐車場:カースペース | Company profile 会社概要 | | <Marketing alliance (agency)> Kanagawa Governor (2) No. 026121 (Ltd.) realistic housing Yubinbango226-0022 Yokohama-shi, Kanagawa-ku, green Aoto-cho, 3-7 <販売提携(代理)>神奈川県知事(2)第026121号(株)リアルハウジング〒226-0022 神奈川県横浜市緑区青砥町3-7 |
Local appearance photo現地外観写真 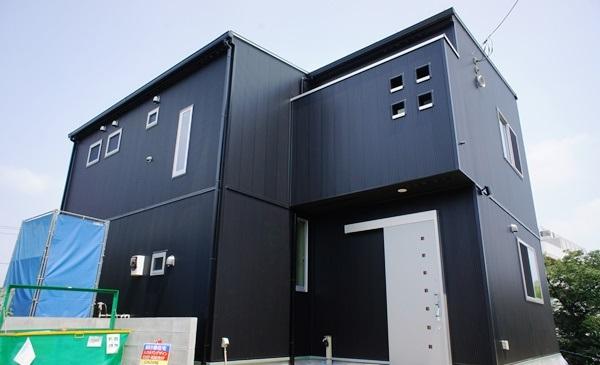 Local (August 2013) Shooting
現地(2013年8月)撮影
Livingリビング 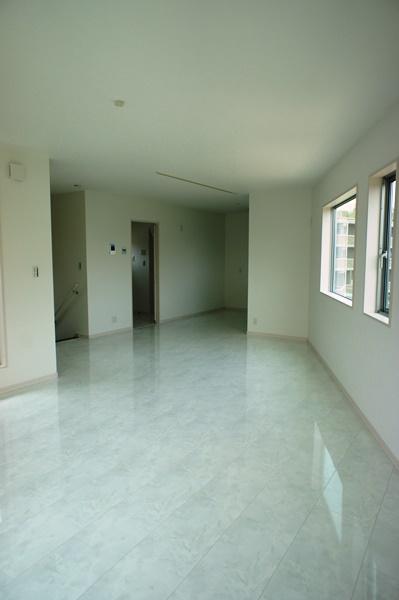 On the floor of marble, Feeling of luxury living. The size are 20 quires. (August 2013 shooting)
大理石調の床で、高級感のあるリビング。広さは20帖あります。(2013年8月撮影)
Kitchenキッチン 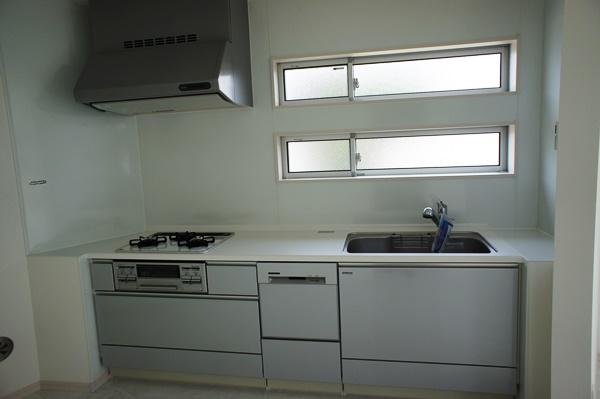 Bright, functional kitchen. (August 2013 shooting)
明るく機能的なキッチン。(2013年8月撮影)
Livingリビング 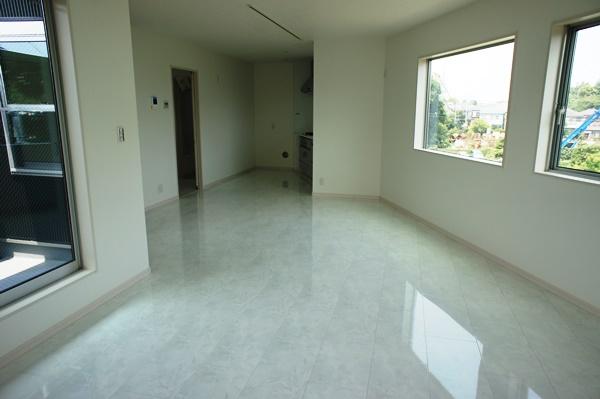 Bright living room bathed in plenty of sunlight from the window. (August 2013 shooting)
窓からたくさんの日差しが差し込む明るいリビング。(2013年8月撮影)
Bathroom浴室 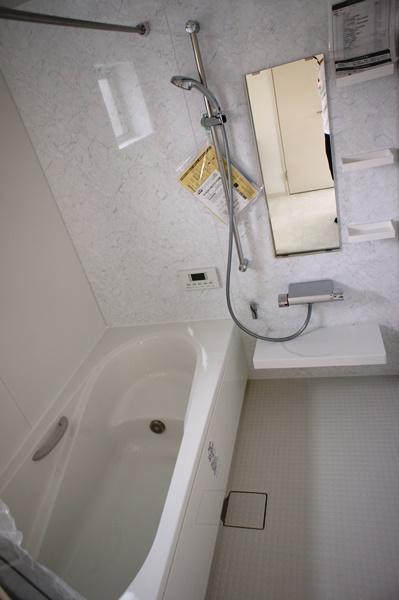 With bathroom dryer in the bathroom. (August 2013 shooting)
バスルームには浴室乾燥機付き。(2013年8月撮影)
Entrance玄関 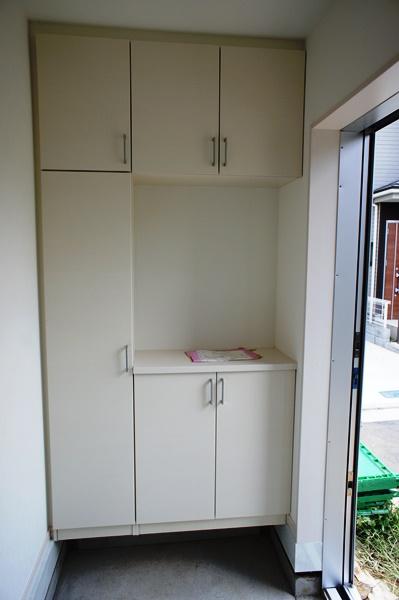 Storage space plenty of entrance. (August 2013 shooting)
収納スペースたっぷりの玄関。(2013年8月撮影)
Wash basin, toilet洗面台・洗面所 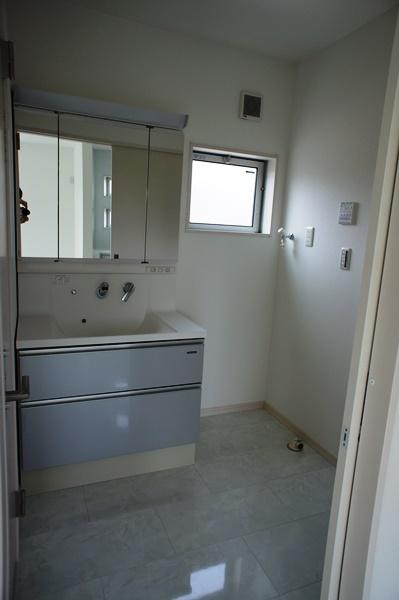 A large mirror and a large wash basin with an emphasis on ease-of-use (August 2013 shooting)
使いやすさを重視した大きな鏡と広い洗面台(2013年8月撮影)
Balconyバルコニー 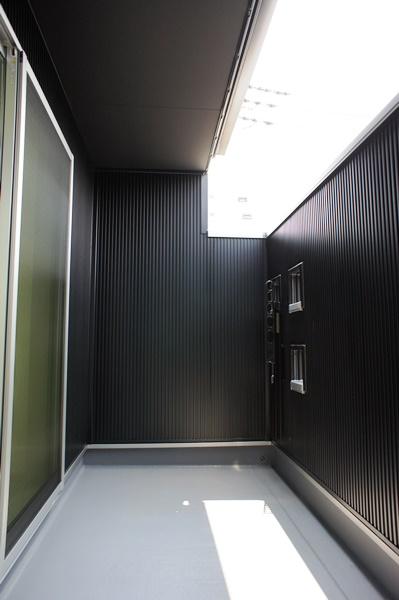 Day is good on the south-facing balcony. (August 2013 shooting)
南向きバルコニーで日当たり良好です。(2013年8月撮影)
Other introspectionその他内観 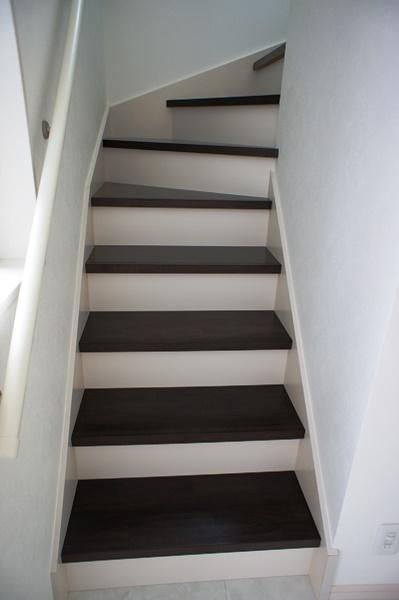 Stylish stairs white and black contrast. (August 2013 shooting)
白と黒のコントラストがオシャレな階段。(2013年8月撮影)
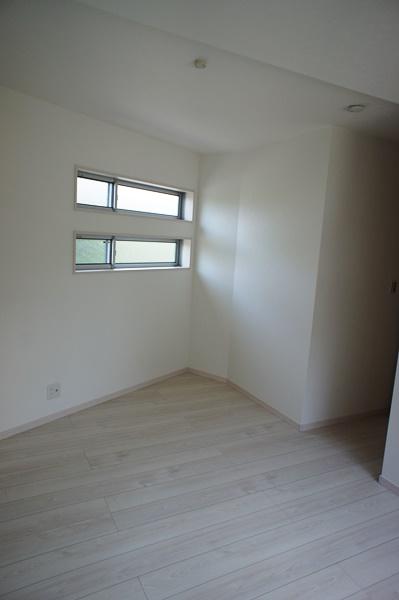 7 Pledge of Western-style (August 2013 shooting)
7帖の洋室(2013年8月撮影)
Location
|











