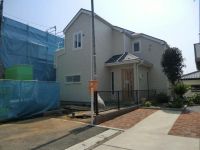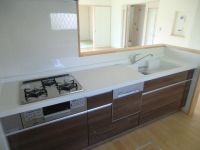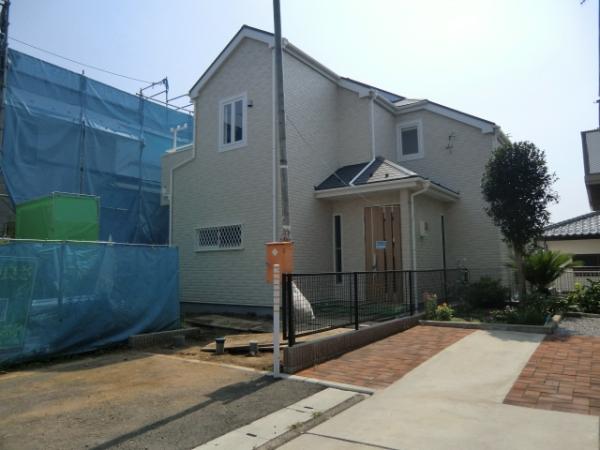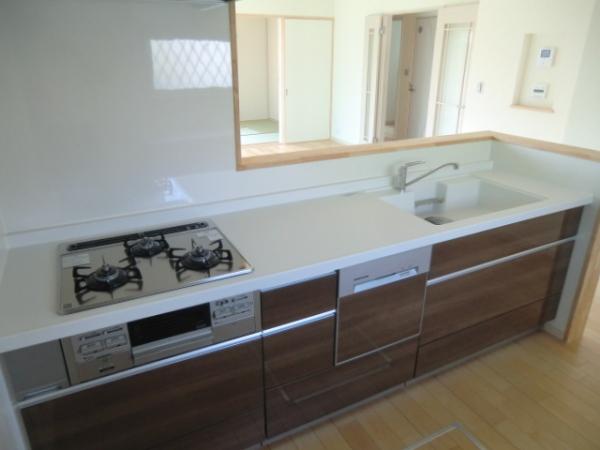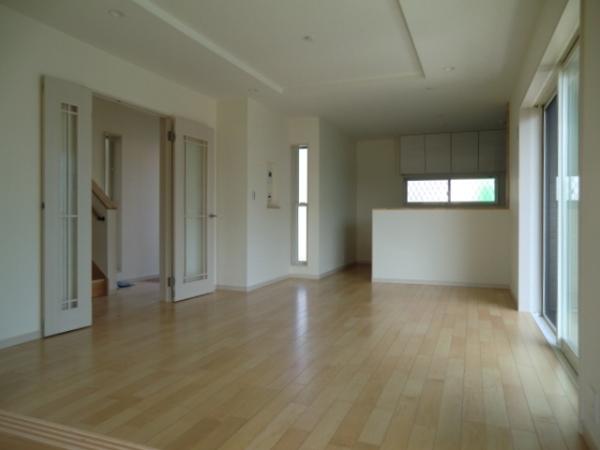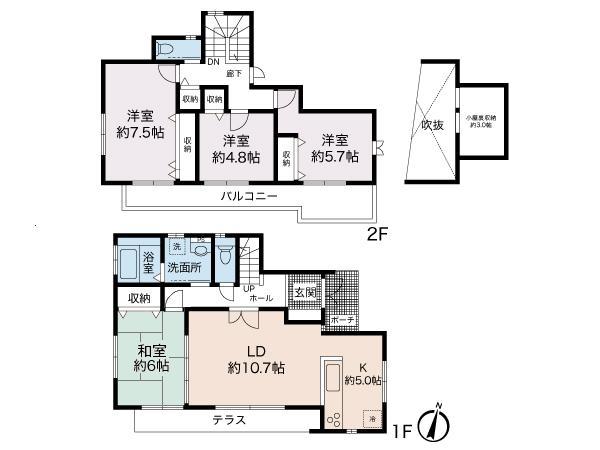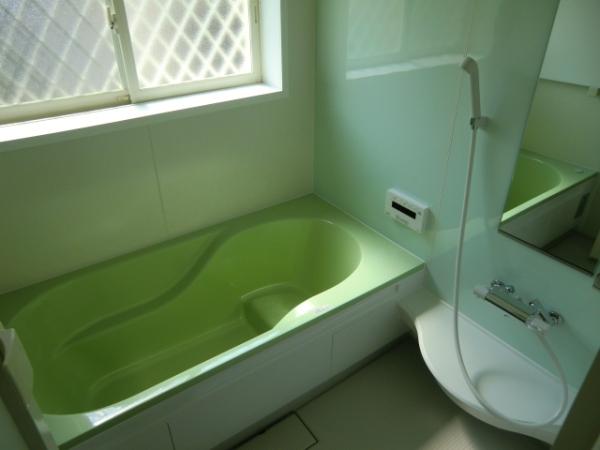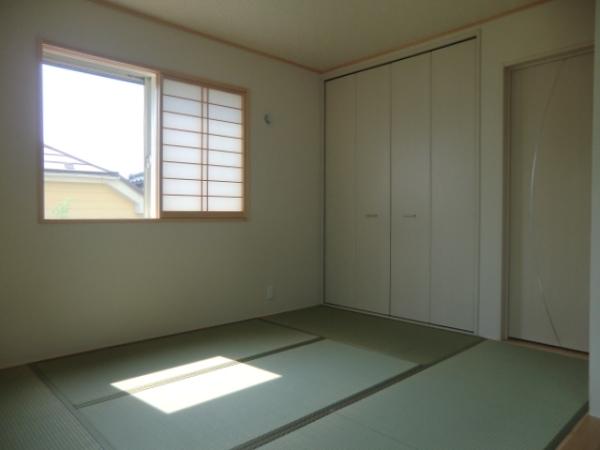|
|
Yokohama-shi, Kanagawa-ku, Seya
神奈川県横浜市瀬谷区
|
|
Sagami Railway Main Line "Mitsuzakai" walk 17 minutes
相鉄本線「三ツ境」歩17分
|
|
■ Wide balcony facing into a three-room ■ LDK is spacious about 15.7 Pledge. Further spread about 21.7 Pledge if Tsunagere Western-style rooms! !
■三部屋に面したワイドバルコニー ■LDKは広々約15.7帖。洋室をつなげればさらに広がり約21.7帖!!
|
|
At the counter kitchen adopt overlooking the LD, Also impetus conversation of family
LDを見渡せるカウンターキッチン採用で、家族の会話も弾みます
|
Features pickup 特徴ピックアップ | | System kitchen / Bathroom Dryer / All room storage / LDK15 tatami mats or more / Wide balcony / Toilet 2 places / 2-story / Zenshitsuminami direction / Underfloor Storage / The window in the bathroom / All living room flooring / Dish washing dryer / Flat terrain システムキッチン /浴室乾燥機 /全居室収納 /LDK15畳以上 /ワイドバルコニー /トイレ2ヶ所 /2階建 /全室南向き /床下収納 /浴室に窓 /全居室フローリング /食器洗乾燥機 /平坦地 |
Price 価格 | | 37,800,000 yen 3780万円 |
Floor plan 間取り | | 4LDK 4LDK |
Units sold 販売戸数 | | 1 units 1戸 |
Total units 総戸数 | | 1 units 1戸 |
Land area 土地面積 | | 125 sq m (measured) 125m2(実測) |
Building area 建物面積 | | 98.32 sq m (measured) 98.32m2(実測) |
Driveway burden-road 私道負担・道路 | | 17.4 sq m , East 4m width (contact the road width 2.8m) 17.4m2、東4m幅(接道幅2.8m) |
Completion date 完成時期(築年月) | | August 2013 2013年8月 |
Address 住所 | | Yokohama-shi, Kanagawa-ku, Seya Akuwahigashi 1 神奈川県横浜市瀬谷区阿久和東1 |
Traffic 交通 | | Sagami Railway Main Line "Mitsuzakai" walk 17 minutes
Kanagawa Chuo Kotsu Co., Ltd. "above Akwa" walk 3 minutes 相鉄本線「三ツ境」歩17分
神奈川中央交通「上阿久和」歩3分 |
Related links 関連リンク | | [Related Sites of this company] 【この会社の関連サイト】 |
Contact お問い合せ先 | | Sotetsu Real Estate Sales Co., Ltd. Kibogaoka shop TEL: 0800-603-2980 [Toll free] mobile phone ・ Also available from PHS
Caller ID is not notified
Please contact the "saw SUUMO (Sumo)"
If it does not lead, If the real estate company 相鉄不動産販売(株)希望ヶ丘店TEL:0800-603-2980【通話料無料】携帯電話・PHSからもご利用いただけます
発信者番号は通知されません
「SUUMO(スーモ)を見た」と問い合わせください
つながらない方、不動産会社の方は
|
Building coverage, floor area ratio 建ぺい率・容積率 | | Fifty percent ・ 80% 50%・80% |
Time residents 入居時期 | | Consultation 相談 |
Land of the right form 土地の権利形態 | | Ownership 所有権 |
Structure and method of construction 構造・工法 | | Wooden 2-story (framing method) 木造2階建(軸組工法) |
Construction 施工 | | Co., Ltd. Sakamoto Real Estate (株)坂本不動産 |
Use district 用途地域 | | One low-rise 1種低層 |
Other limitations その他制限事項 | | Residential land development construction regulation area 宅地造成工事規制区域 |
Overview and notices その他概要・特記事項 | | Facilities: Public Water Supply, This sewage, Individual LPG, Building confirmation number: No. 12KAK Ken確 06332, Parking: car space 設備:公営水道、本下水、個別LPG、建築確認番号:第12KAK建確06332号、駐車場:カースペース |
Company profile 会社概要 | | <Mediation> Minister of Land, Infrastructure and Transport (2) No. 006809 Sotetsu Real Estate Sales Co., Ltd. Kibogaoka shop Yubinbango241-0825 Yokohama-shi, Kanagawa-ku, Asahi Nakakibogaoka 93-13 Maison ・ Emmy first floor <仲介>国土交通大臣(2)第006809号相鉄不動産販売(株)希望ヶ丘店〒241-0825 神奈川県横浜市旭区中希望が丘93-13 メゾンド・エミー1階 |
